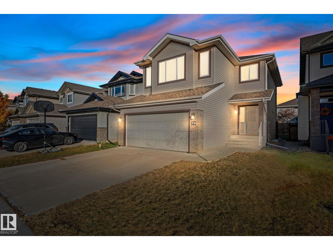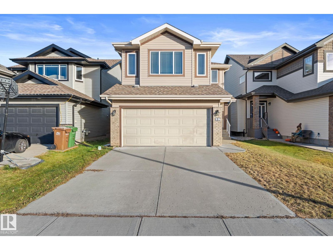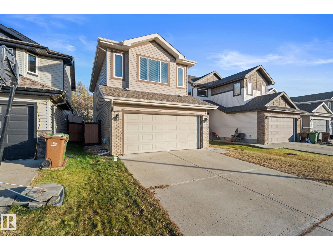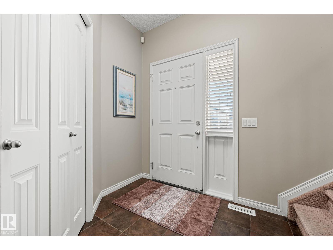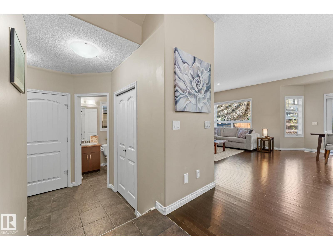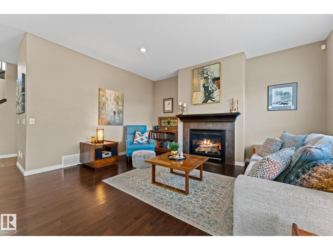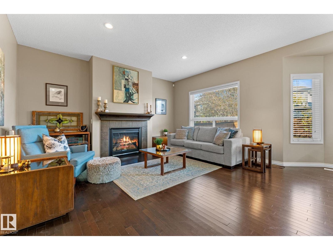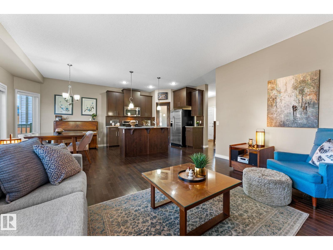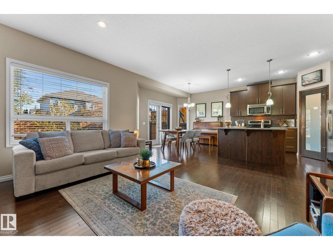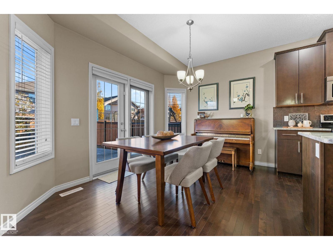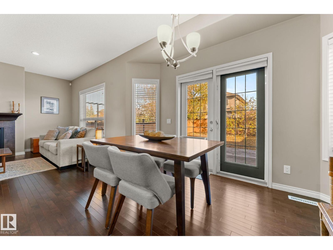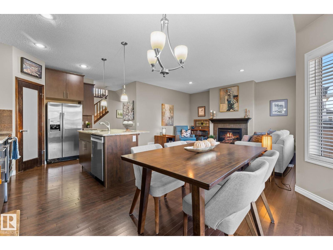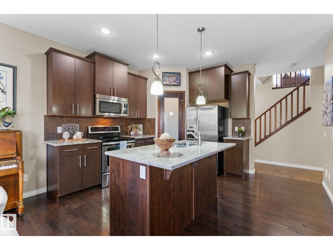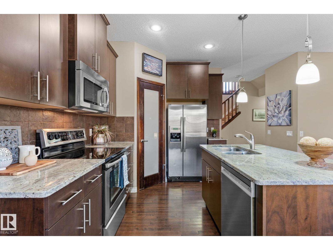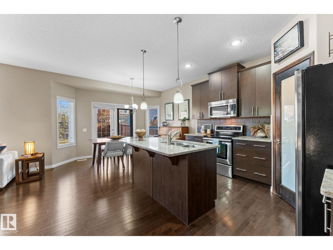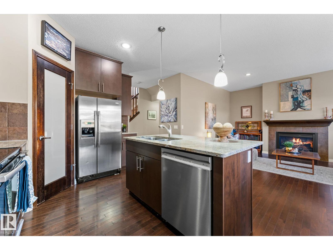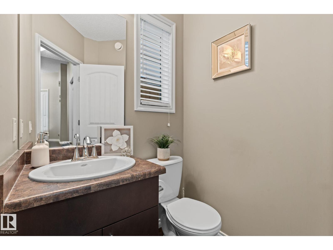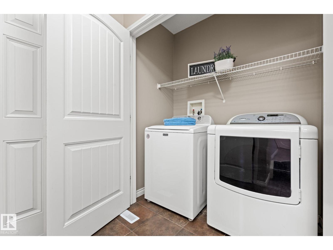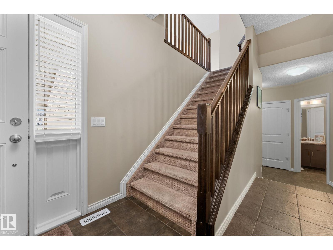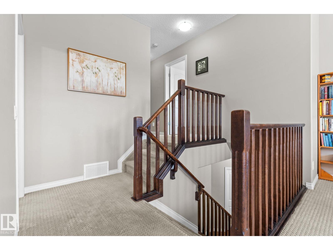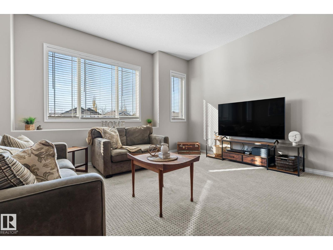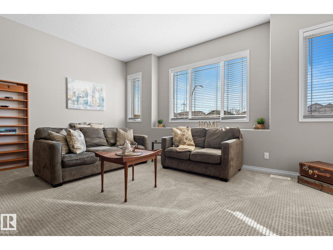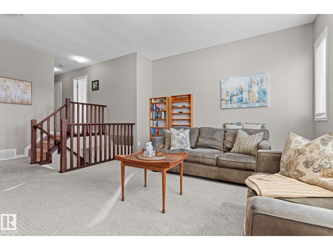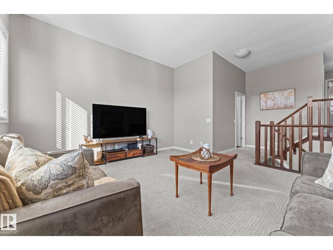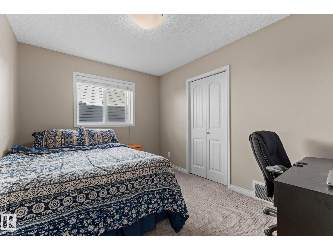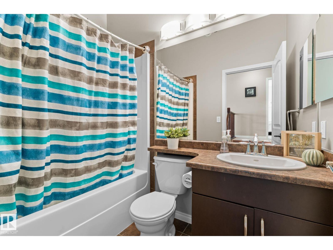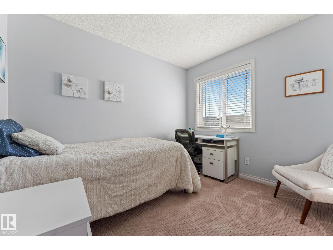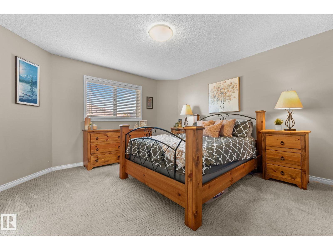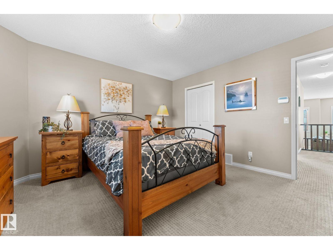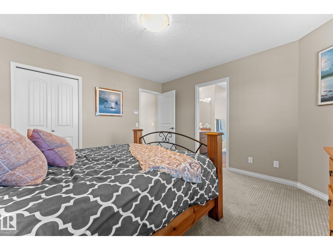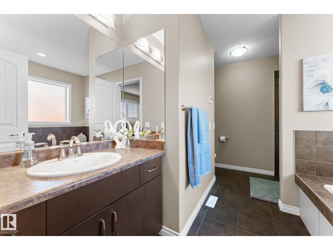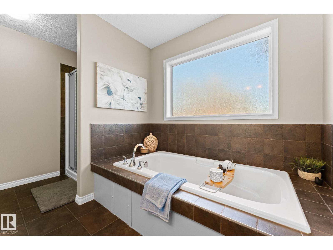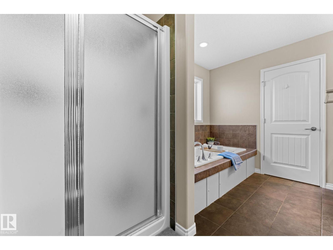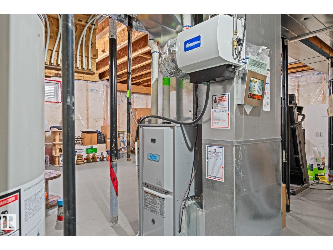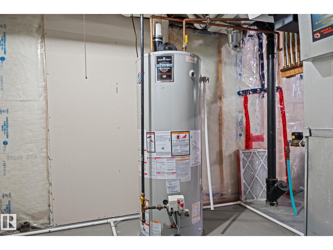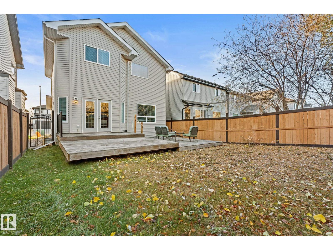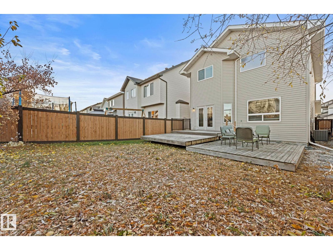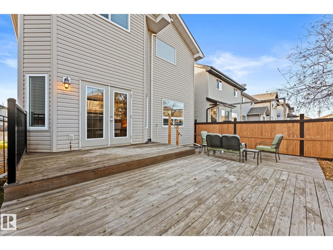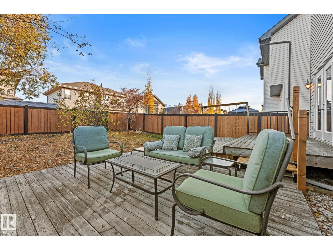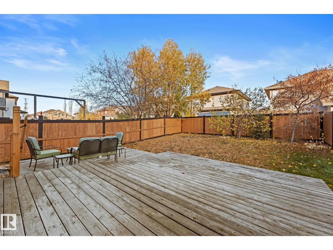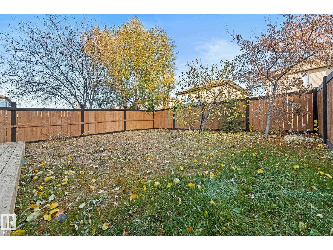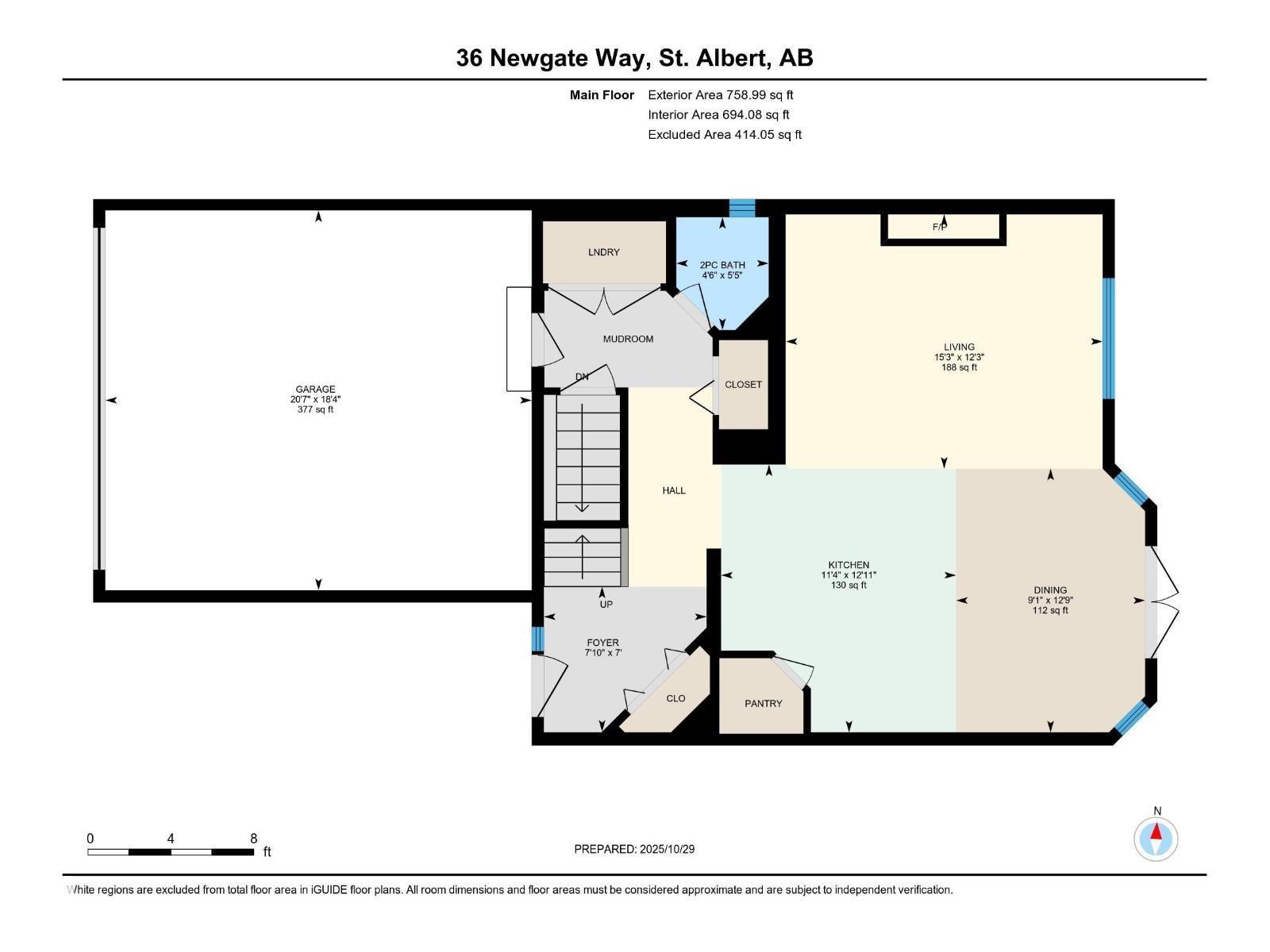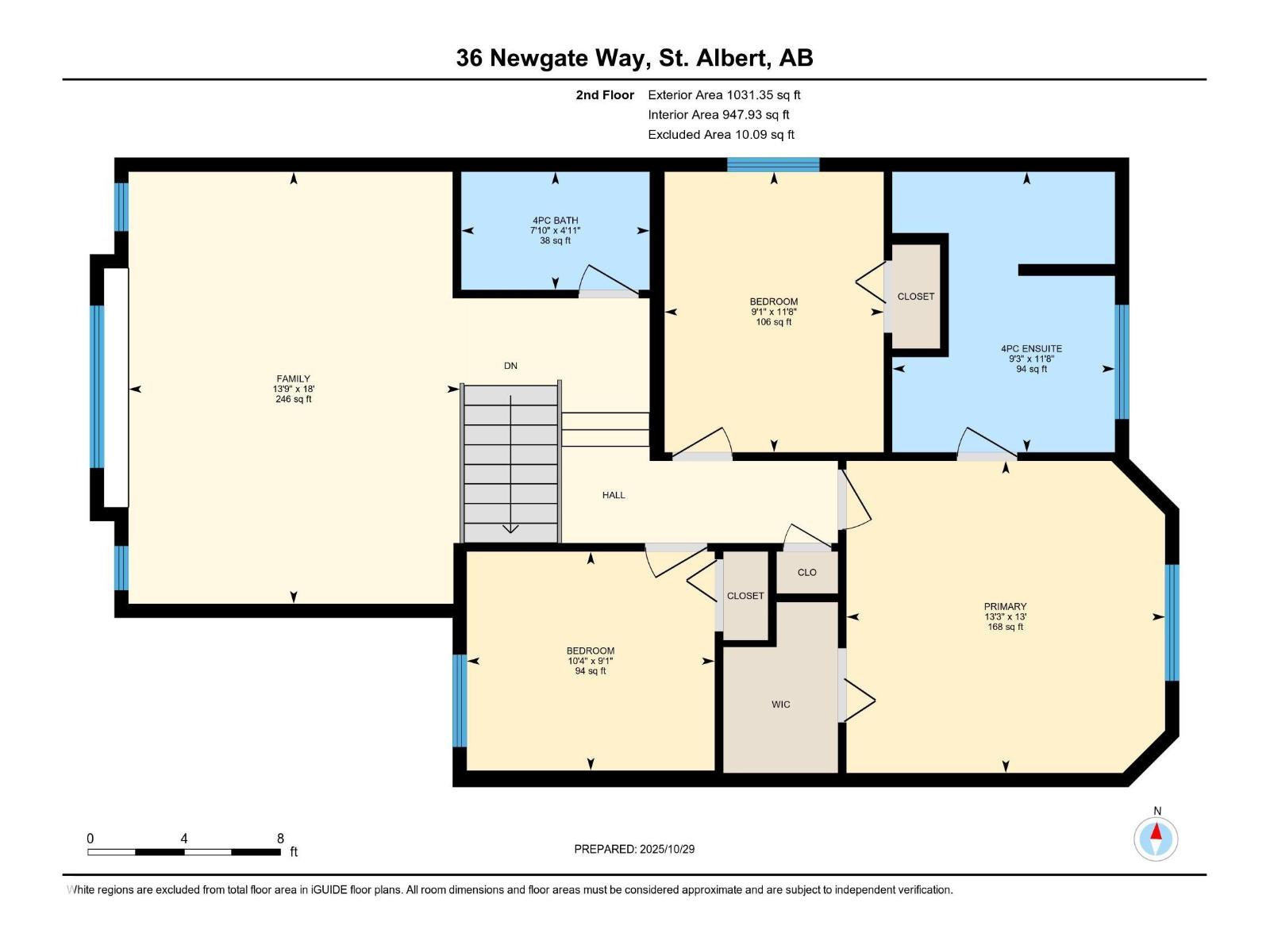3 Bedroom
3 Bathroom
1,790 ft2
Fireplace
Central Air Conditioning
Forced Air
$540,000
Welcome to this warm and inviting 2-storey home in family-friendly Northridge. The fantastic layout offers hardwood floors throughout the living room, kitchen, and dining nook, highlighted by a cozy gas fireplace, pot lighting, and 9’ ceilings. The island kitchen features granite counters, a corner pantry, and a new dishwasher, with access to a spacious deck—perfect for summer BBQs. Main floor laundry and a fully finished garage add convenience. Huge bonus room provides separation from bedrooms and is ideal for family movie nights, surrounded by tons of natural light. There are two comfortable secondary bedrooms and a full bath. The private primary suite boasts a walk-in closet and a 4-piece ensuite with a relaxing spa tub and separate shower. Great basement layout for future development. Complete with air conditioning, this home exudes comfort and functionality in one of St. Albert’s most desirable neighborhoods with access to playgrounds, walking trails, commuter roads, top rated schools and shopping. (id:62055)
Open House
This property has open houses!
Starts at:
2:00 pm
Ends at:
4:00 pm
Property Details
|
MLS® Number
|
E4463987 |
|
Property Type
|
Single Family |
|
Neigbourhood
|
North Ridge |
|
Amenities Near By
|
Playground, Public Transit, Schools, Shopping |
|
Features
|
No Smoking Home |
|
Structure
|
Deck |
Building
|
Bathroom Total
|
3 |
|
Bedrooms Total
|
3 |
|
Amenities
|
Vinyl Windows |
|
Appliances
|
Dishwasher, Dryer, Freezer, Garage Door Opener Remote(s), Garage Door Opener, Microwave Range Hood Combo, Refrigerator, Stove, Washer, Window Coverings |
|
Basement Development
|
Unfinished |
|
Basement Type
|
Full (unfinished) |
|
Constructed Date
|
2011 |
|
Construction Style Attachment
|
Detached |
|
Cooling Type
|
Central Air Conditioning |
|
Fireplace Fuel
|
Gas |
|
Fireplace Present
|
Yes |
|
Fireplace Type
|
Unknown |
|
Half Bath Total
|
1 |
|
Heating Type
|
Forced Air |
|
Stories Total
|
2 |
|
Size Interior
|
1,790 Ft2 |
|
Type
|
House |
Parking
Land
|
Acreage
|
No |
|
Fence Type
|
Fence |
|
Land Amenities
|
Playground, Public Transit, Schools, Shopping |
|
Size Irregular
|
365.9 |
|
Size Total
|
365.9 M2 |
|
Size Total Text
|
365.9 M2 |
Rooms
| Level |
Type |
Length |
Width |
Dimensions |
|
Main Level |
Living Room |
3.74 m |
4.66 m |
3.74 m x 4.66 m |
|
Main Level |
Dining Room |
3.88 m |
2.78 m |
3.88 m x 2.78 m |
|
Main Level |
Kitchen |
3.94 m |
3.46 m |
3.94 m x 3.46 m |
|
Upper Level |
Primary Bedroom |
3.96 m |
4.04 m |
3.96 m x 4.04 m |
|
Upper Level |
Bedroom 2 |
3.56 m |
2.78 m |
3.56 m x 2.78 m |
|
Upper Level |
Bedroom 3 |
2.78 m |
3.14 m |
2.78 m x 3.14 m |
|
Upper Level |
Bonus Room |
5.48 m |
4.2 m |
5.48 m x 4.2 m |


