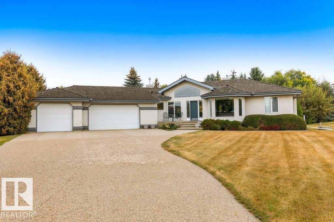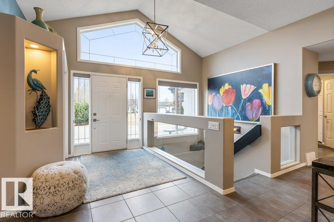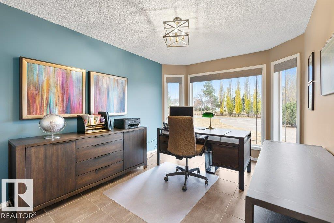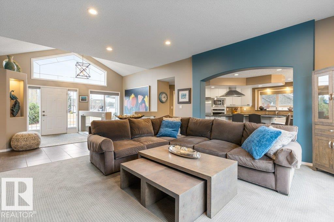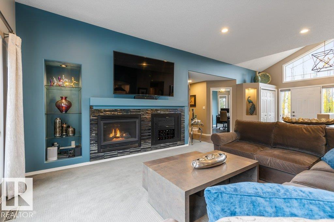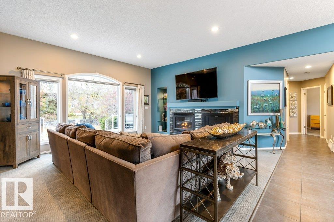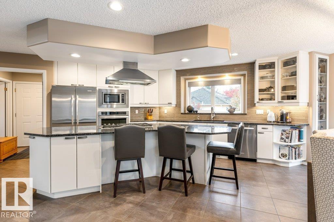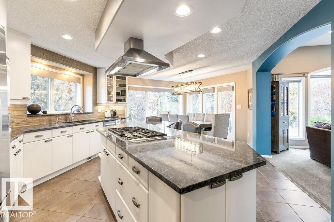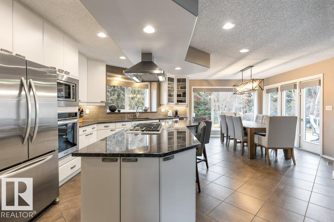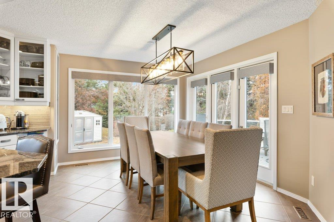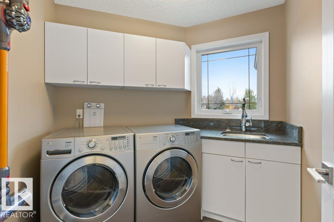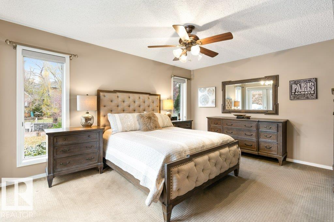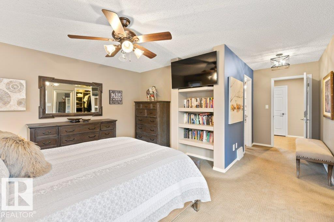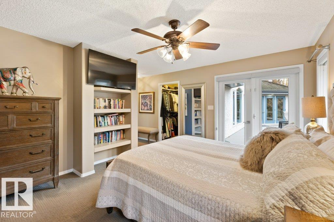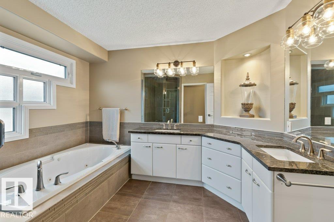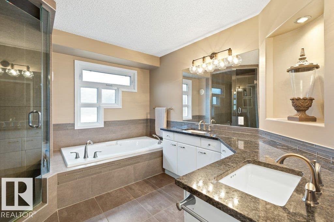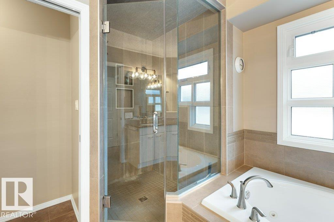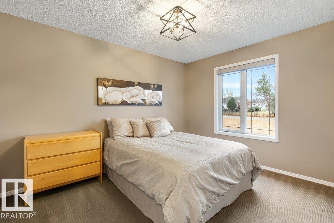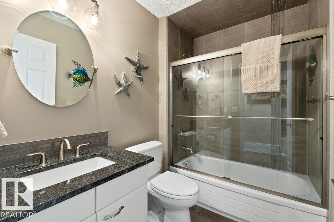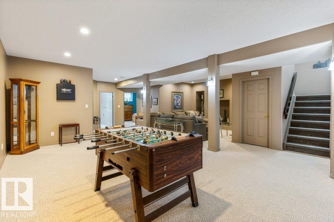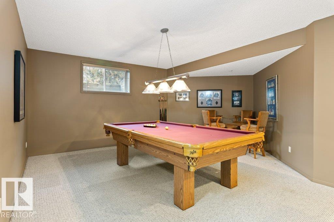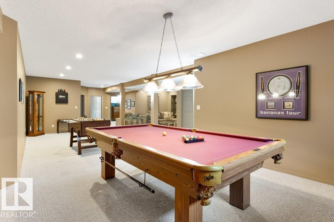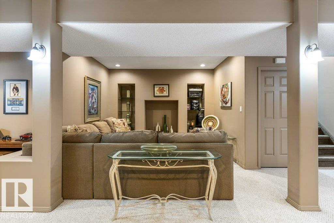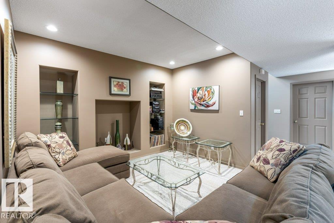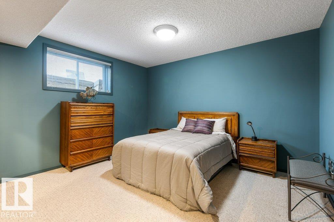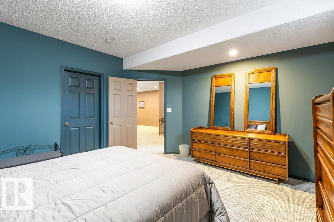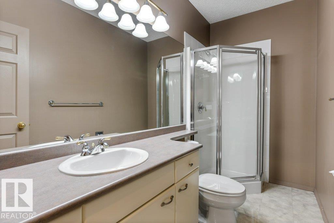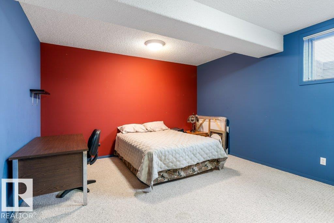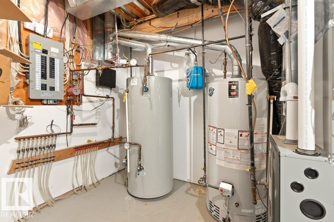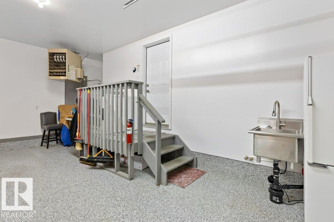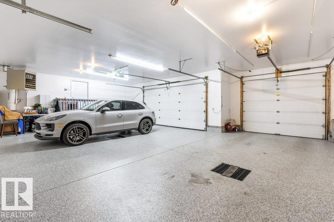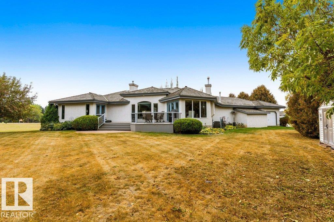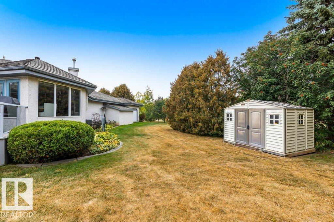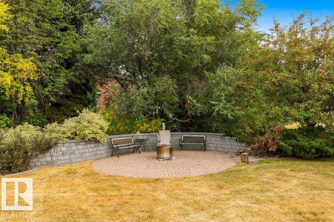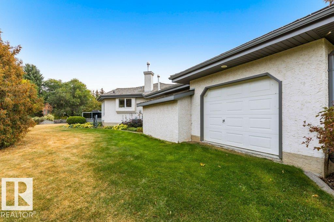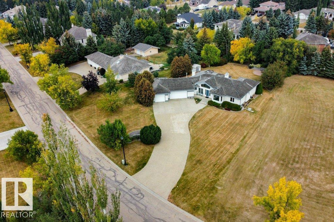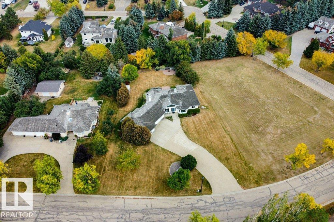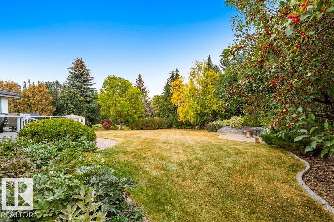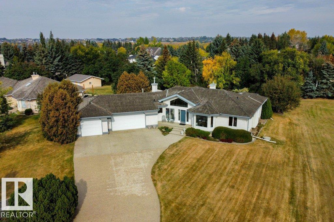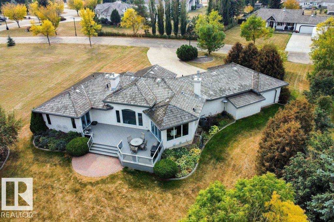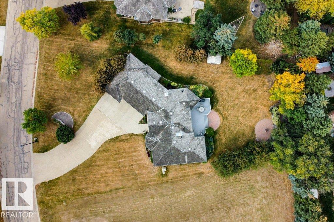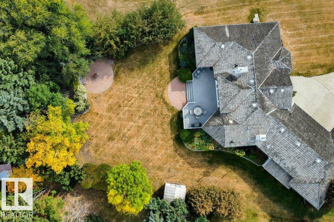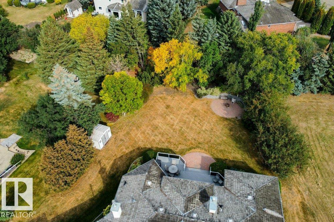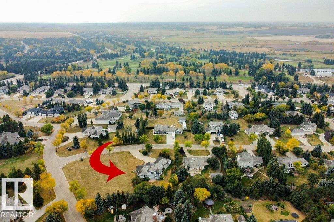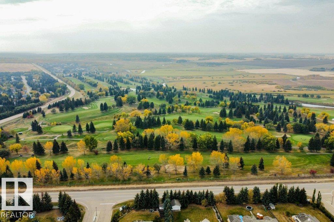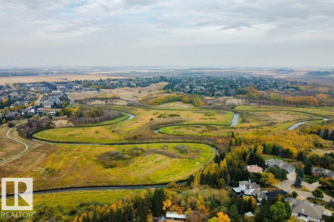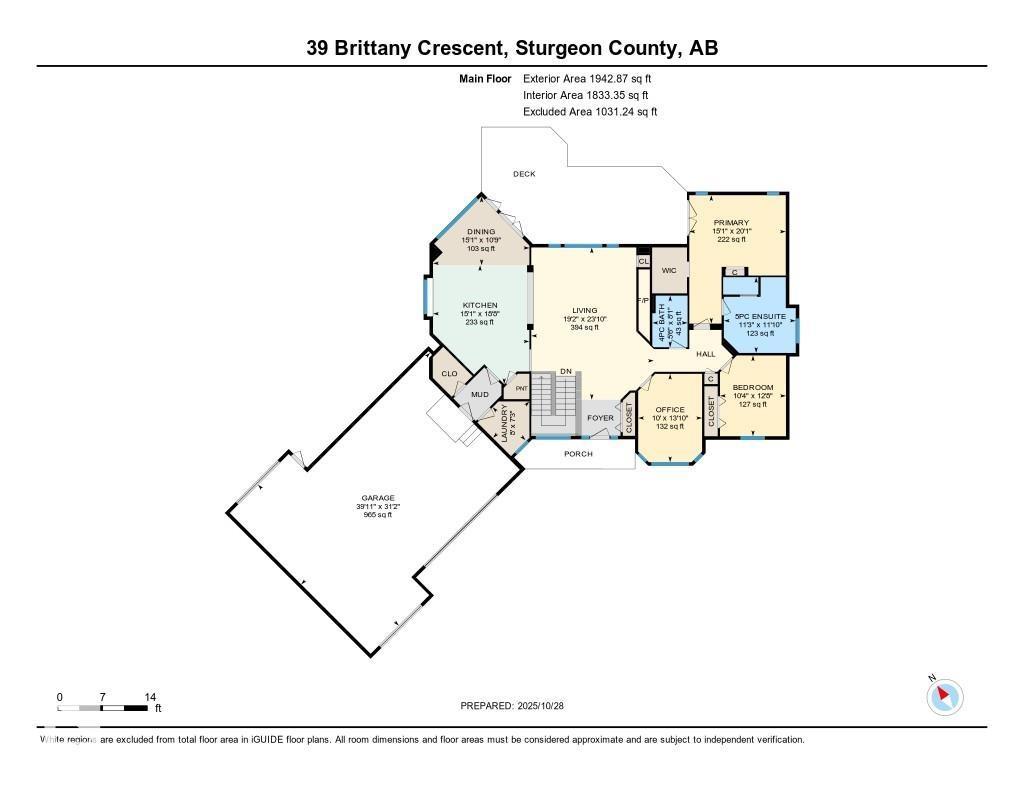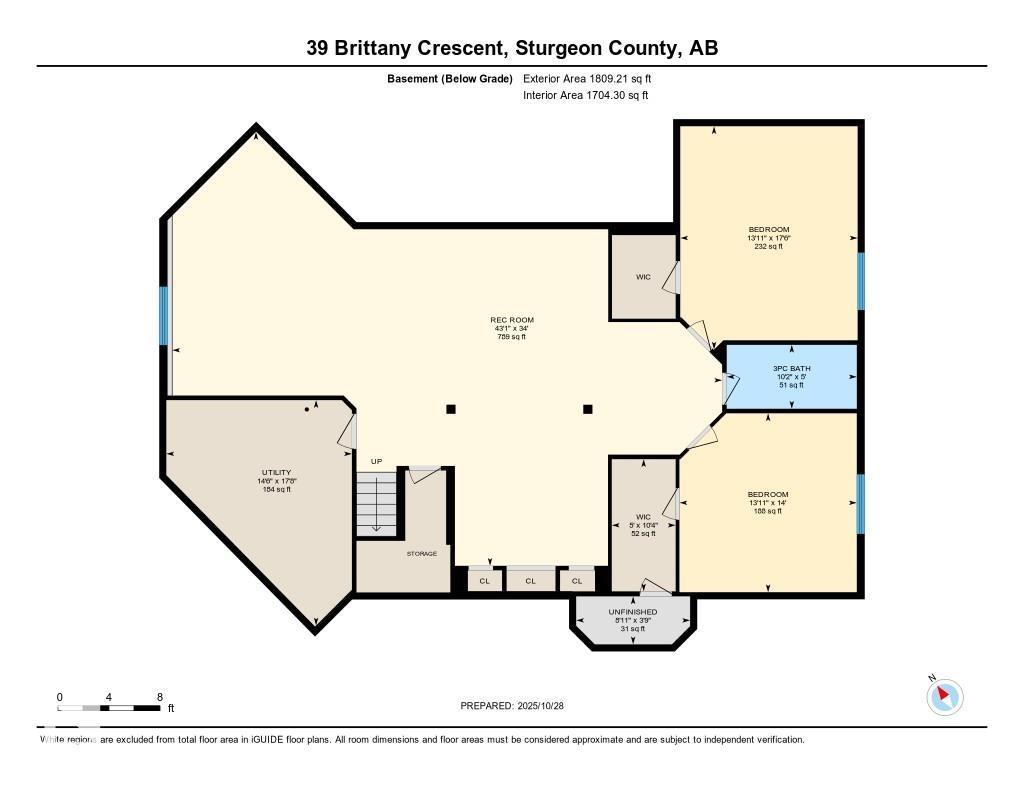4 Bedroom
3 Bathroom
1,943 ft2
Bungalow
Fireplace
Central Air Conditioning
Forced Air
$899,900
Prestigious & Private Bristol Oaks Community just minutes to St Albert & Edmonton! This stunning bungalow has been immaculately kept by its original owners & offers 3,752 sq ft of total luxurious living space, showcasing exceptional craftsmanship & high-end finishes throughout. The gourmet kitchen features granite countertops, premium stainless-steel appliances & large eat-up island. Elegant dining and a spacious living room with a cozy fireplace are perfect for entertaining. The spa-inspired primary suite boasts space for a king bed, custom shelving, a soaker tub, walk-in shower, dual sinks, walk-in closet & private deck access. The lower level includes 3rd & 4th bedrooms with walk-in closets, a 3-piece bath, a large recreation room & ample storage. Outside, enjoy a beautifully landscaped 0.5-acre treed lot with a brick retaining wall, fire-pit pad, and an oversized 3-car tandem garage. Located just across from Sturgeon Valley Golf Course—an exquisite retreat blending luxury, comfort, and nature! (id:62055)
Open House
This property has open houses!
Starts at:
1:00 pm
Ends at:
3:00 pm
Property Details
|
MLS® Number
|
E4465457 |
|
Property Type
|
Single Family |
|
Neigbourhood
|
Bristol Oaks |
|
Features
|
Flat Site |
|
Structure
|
Deck |
Building
|
Bathroom Total
|
3 |
|
Bedrooms Total
|
4 |
|
Appliances
|
Dishwasher, Dryer, Garage Door Opener Remote(s), Garage Door Opener, Garburator, Microwave, Refrigerator, Storage Shed, Stove, Central Vacuum, Washer |
|
Architectural Style
|
Bungalow |
|
Basement Development
|
Finished |
|
Basement Type
|
Full (finished) |
|
Constructed Date
|
1996 |
|
Construction Style Attachment
|
Detached |
|
Cooling Type
|
Central Air Conditioning |
|
Fireplace Fuel
|
Gas |
|
Fireplace Present
|
Yes |
|
Fireplace Type
|
Unknown |
|
Heating Type
|
Forced Air |
|
Stories Total
|
1 |
|
Size Interior
|
1,943 Ft2 |
|
Type
|
House |
Parking
Land
|
Acreage
|
No |
|
Size Irregular
|
0.5 |
|
Size Total
|
0.5 Ac |
|
Size Total Text
|
0.5 Ac |
Rooms
| Level |
Type |
Length |
Width |
Dimensions |
|
Basement |
Bedroom 3 |
5.33 m |
4.24 m |
5.33 m x 4.24 m |
|
Basement |
Bedroom 4 |
4.27 m |
4.24 m |
4.27 m x 4.24 m |
|
Basement |
Recreation Room |
10.36 m |
13.13 m |
10.36 m x 13.13 m |
|
Basement |
Utility Room |
5.38 m |
4.43 m |
5.38 m x 4.43 m |
|
Main Level |
Living Room |
7.27 m |
5.85 m |
7.27 m x 5.85 m |
|
Main Level |
Dining Room |
3.27 m |
4.6 m |
3.27 m x 4.6 m |
|
Main Level |
Kitchen |
5.68 m |
4.6 m |
5.68 m x 4.6 m |
|
Main Level |
Den |
4.22 m |
3.05 m |
4.22 m x 3.05 m |
|
Main Level |
Primary Bedroom |
6.13 m |
4.61 m |
6.13 m x 4.61 m |
|
Main Level |
Bedroom 2 |
3.86 m |
3.15 m |
3.86 m x 3.15 m |
|
Main Level |
Laundry Room |
2.22 m |
2.45 m |
2.22 m x 2.45 m |


