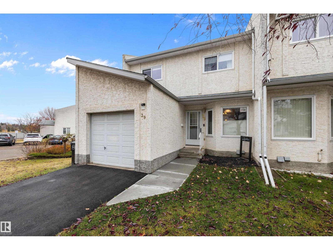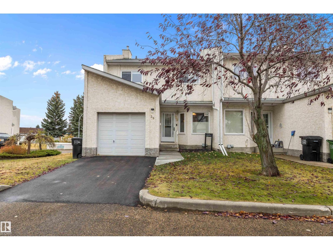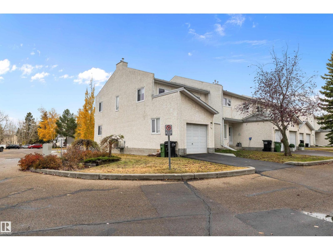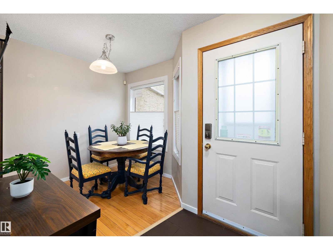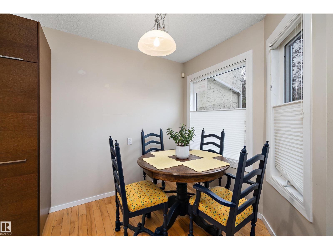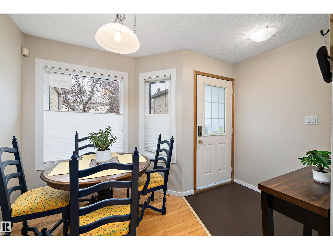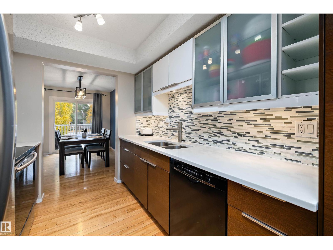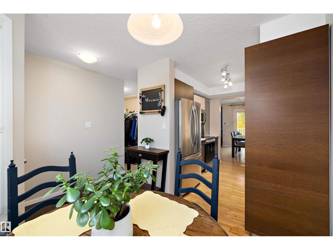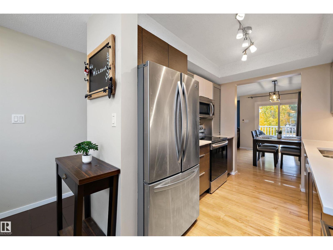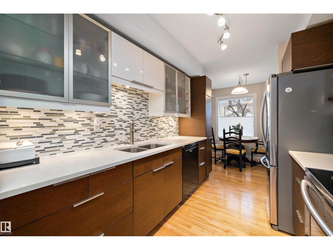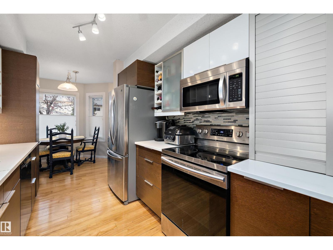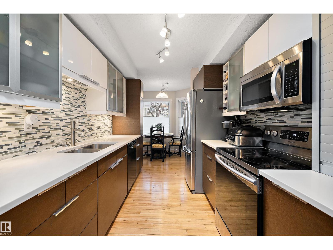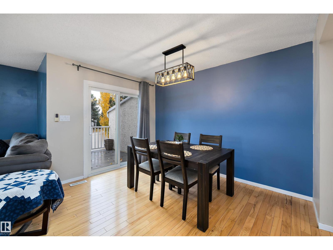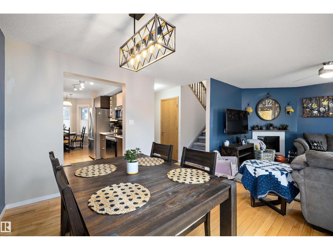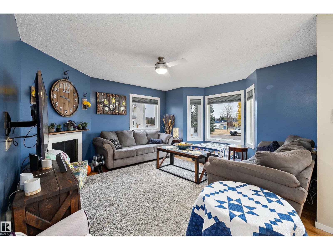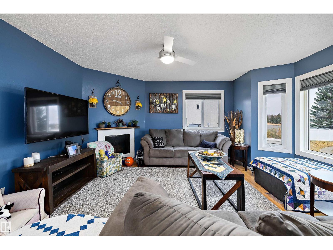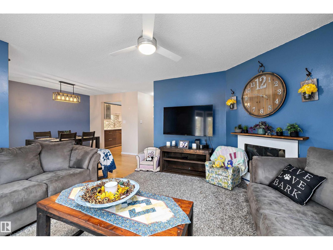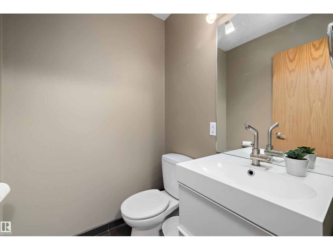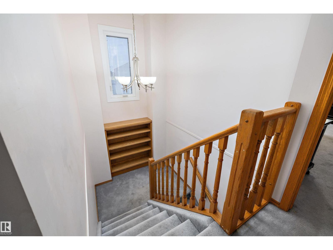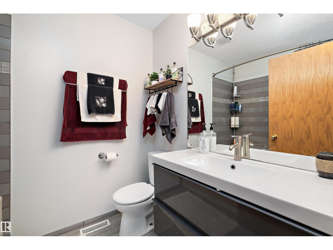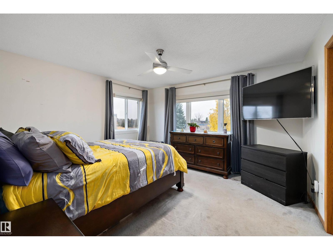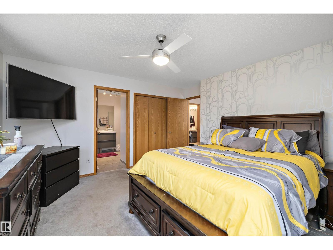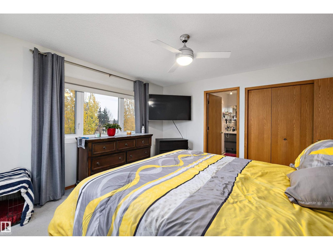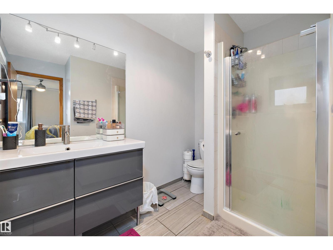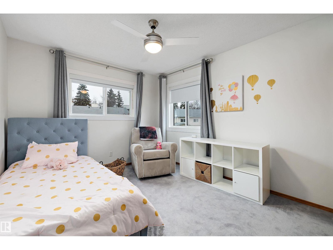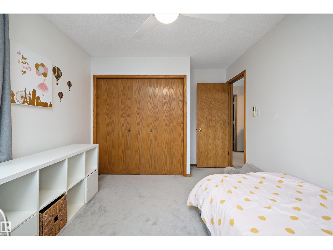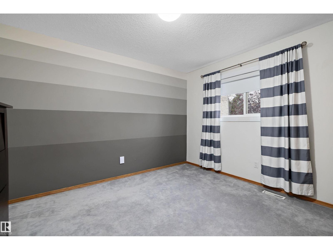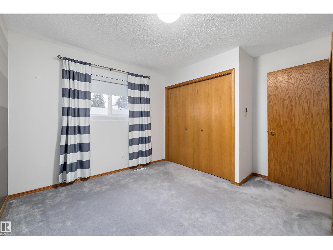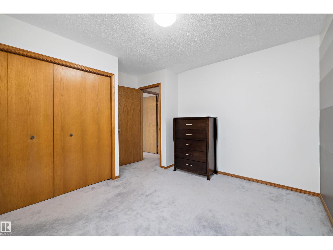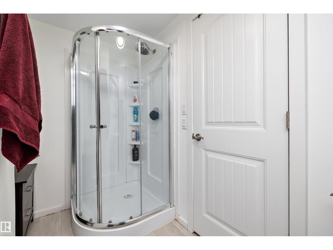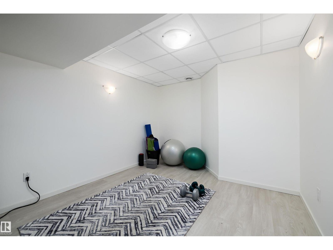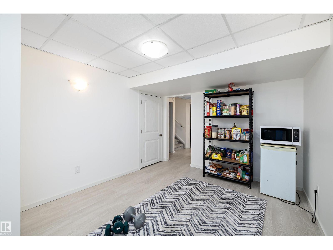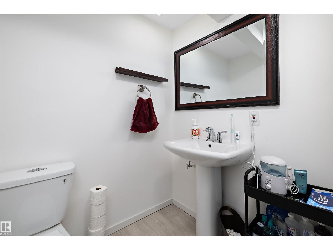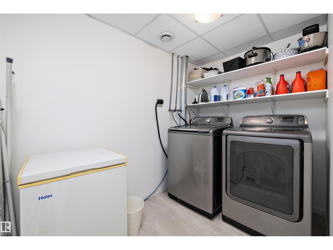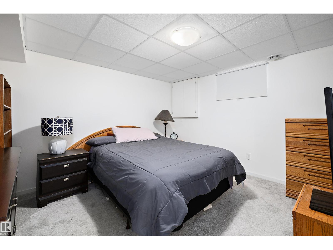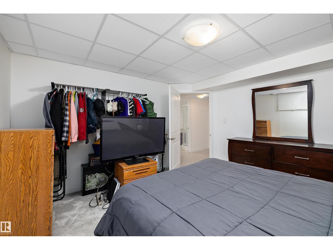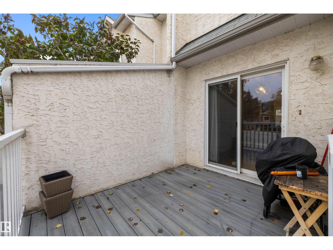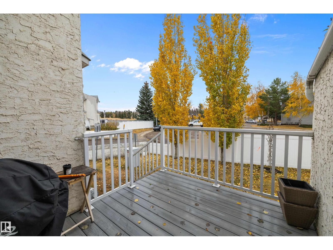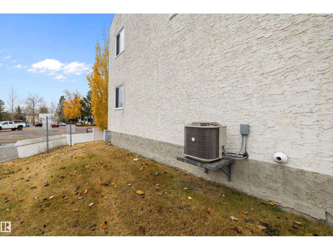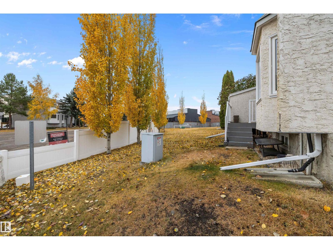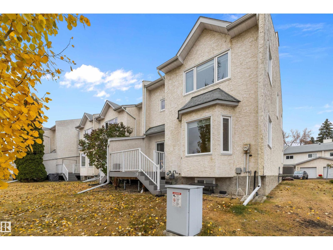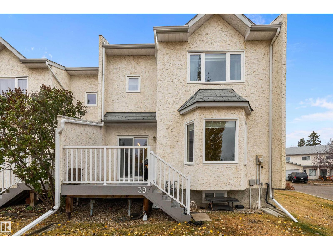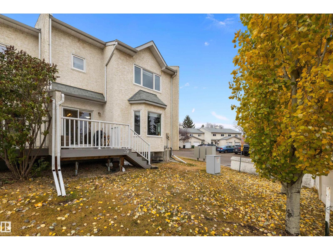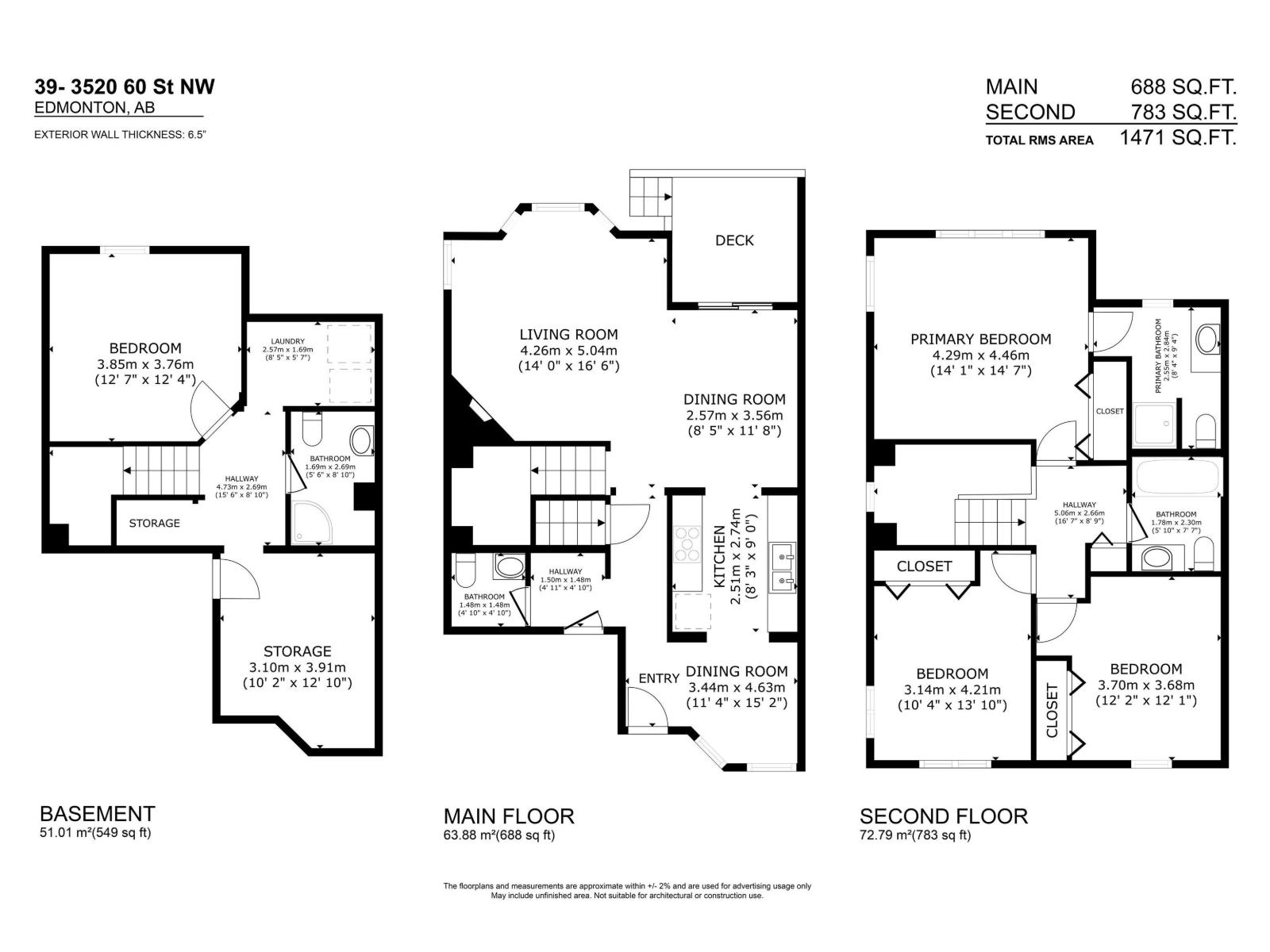#39 3520 60 St Nw Edmonton, Alberta T6L 6H5
$300,000Maintenance, Exterior Maintenance, Property Management, Other, See Remarks
$405.09 Monthly
Maintenance, Exterior Maintenance, Property Management, Other, See Remarks
$405.09 MonthlyWelcome to The Colony Park Townhomes in Hillview! This spacious end-unit offers over 1,470 sq. ft. of living space with 4 bedrooms, 4 bathrooms, and a single attached garage. The main floor features a bright kitchen with breakfast nook, cozy living room with a gas fireplace, formal dining area, and 2 pc bath. Off the formal dining room is access to your private SOUTH facing patio. Upstairs you’ll find two bedrooms plus an updated 4pc main bath, and the large primary suite with an updated 3pc ensuite. The fully finished basement adds even more living space with a fourth bedroom, 3 pc bathroom, laundry room, and a versatile flex/living area, perfect for guests, office, or recreation. As an end unit, you’ll enjoy extra windows for natural light and added privacy. Located close to schools, parks, shopping, and public transit. A wonderful opportunity to own a spacious, affordable home in one of southeast Edmonton’s most established communities! Unit also has Central Air Conditioning! (id:62055)
Property Details
| MLS® Number | E4463897 |
| Property Type | Single Family |
| Neigbourhood | Hillview |
| Amenities Near By | Golf Course, Playground, Public Transit, Schools, Shopping |
| Features | See Remarks, Park/reserve |
| Parking Space Total | 2 |
| Structure | Deck |
Building
| Bathroom Total | 4 |
| Bedrooms Total | 4 |
| Amenities | Vinyl Windows |
| Appliances | Dishwasher, Dryer, Garage Door Opener Remote(s), Garage Door Opener, Microwave Range Hood Combo, Refrigerator, Stove, Washer, Window Coverings |
| Basement Development | Finished |
| Basement Type | Full (finished) |
| Constructed Date | 1989 |
| Construction Style Attachment | Attached |
| Cooling Type | Central Air Conditioning |
| Half Bath Total | 1 |
| Heating Type | Forced Air |
| Stories Total | 2 |
| Size Interior | 1,471 Ft2 |
| Type | Row / Townhouse |
Parking
| Attached Garage |
Land
| Acreage | No |
| Land Amenities | Golf Course, Playground, Public Transit, Schools, Shopping |
| Size Irregular | 310 |
| Size Total | 310 M2 |
| Size Total Text | 310 M2 |
Rooms
| Level | Type | Length | Width | Dimensions |
|---|---|---|---|---|
| Basement | Bedroom 4 | 3.81 m | 3.8 m | 3.81 m x 3.8 m |
| Main Level | Living Room | 4.62 m | 4.21 m | 4.62 m x 4.21 m |
| Main Level | Dining Room | 2.21 m | 2.2 m | 2.21 m x 2.2 m |
| Main Level | Kitchen | 3.09 m | 2.46 m | 3.09 m x 2.46 m |
| Main Level | Breakfast | 3.46 m | 2.69 m | 3.46 m x 2.69 m |
| Upper Level | Primary Bedroom | 4.39 m | 4.19 m | 4.39 m x 4.19 m |
| Upper Level | Bedroom 2 | 3.6 m | 3.68 m | 3.6 m x 3.68 m |
| Upper Level | Bedroom 3 | 4.16 m | 3.05 m | 4.16 m x 3.05 m |
Contact Us
Contact us for more information


