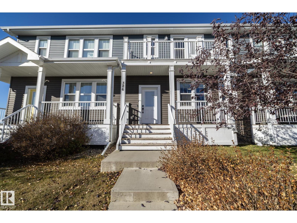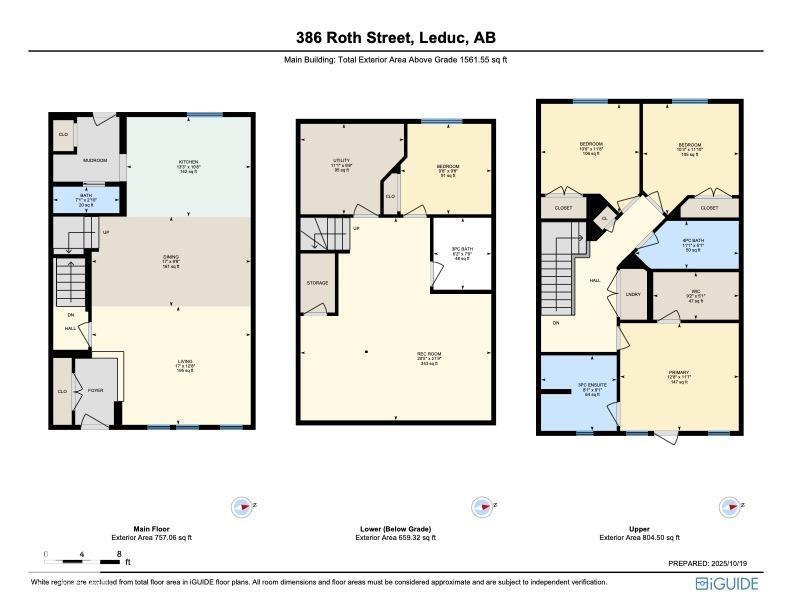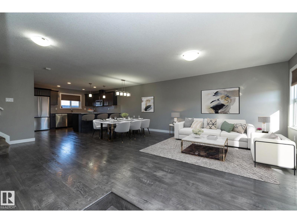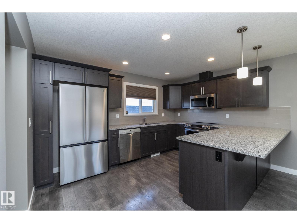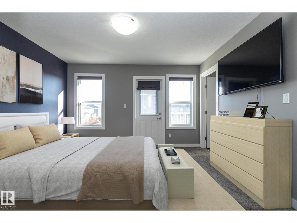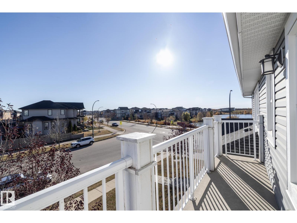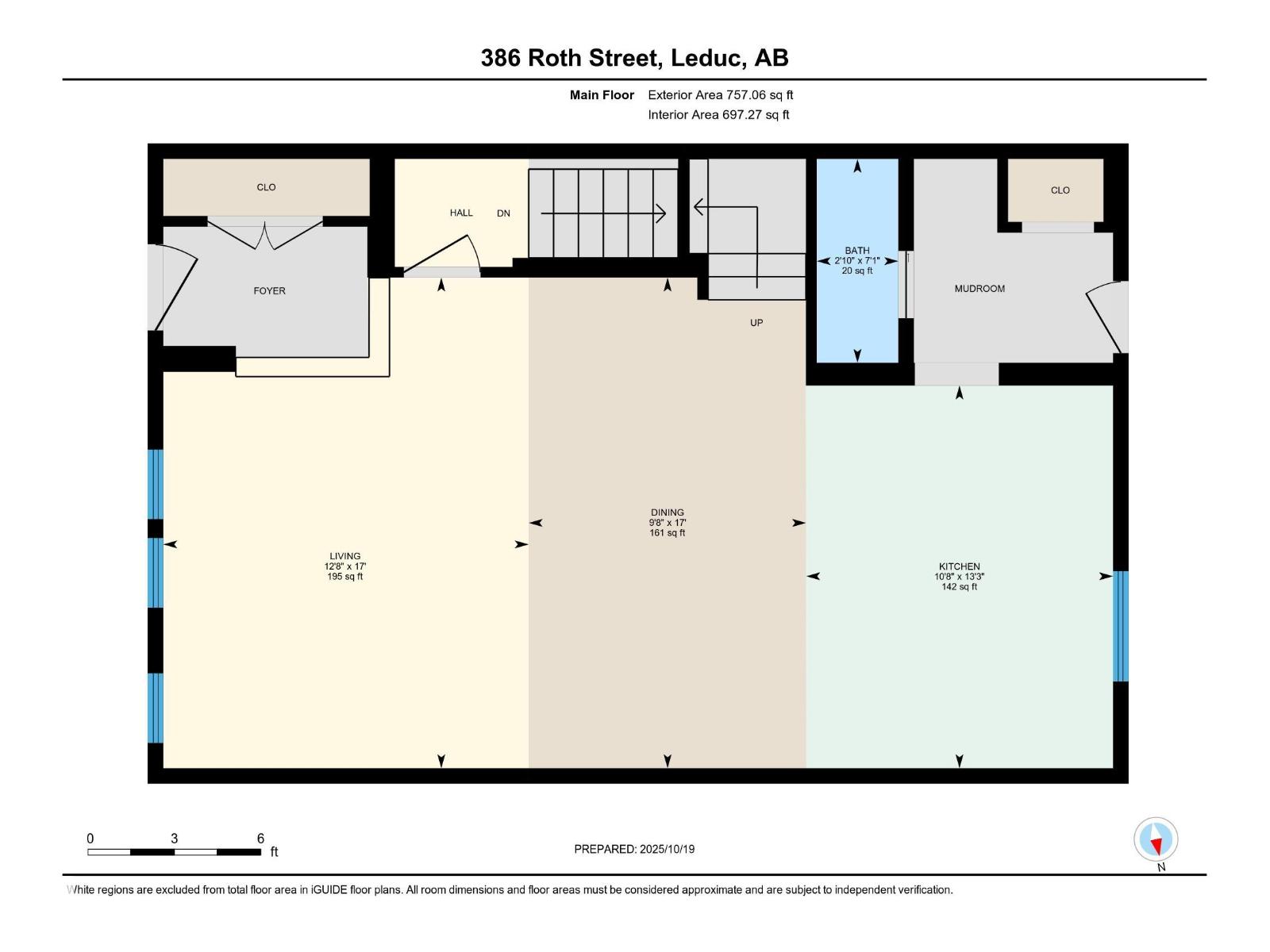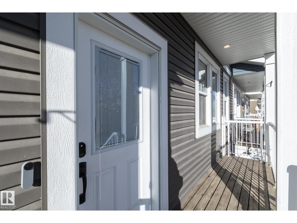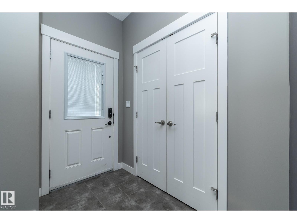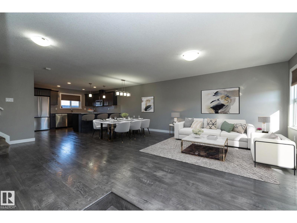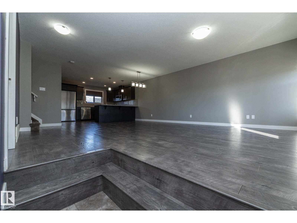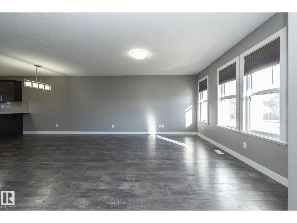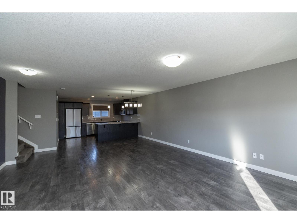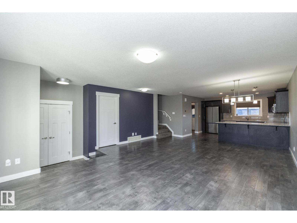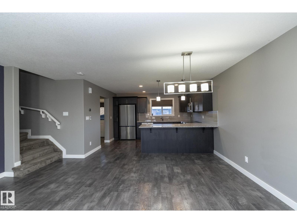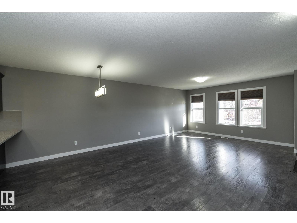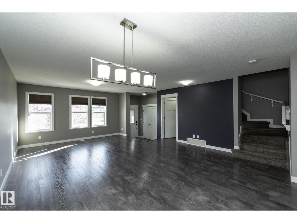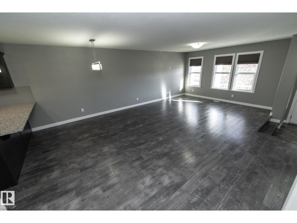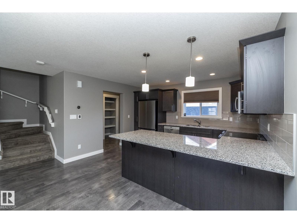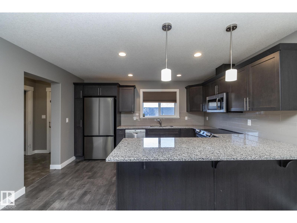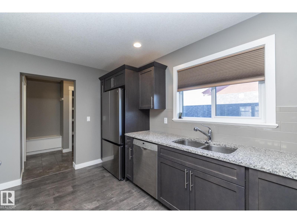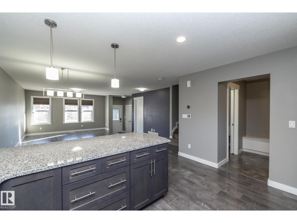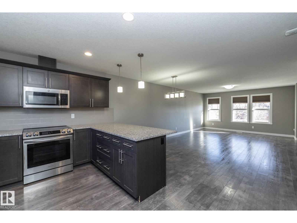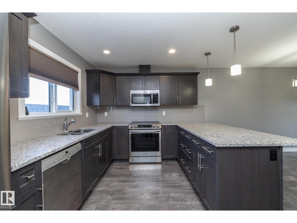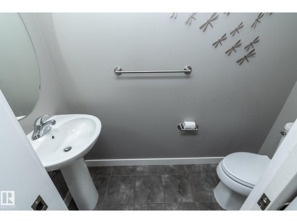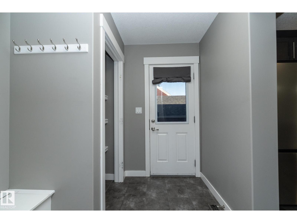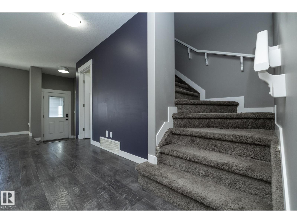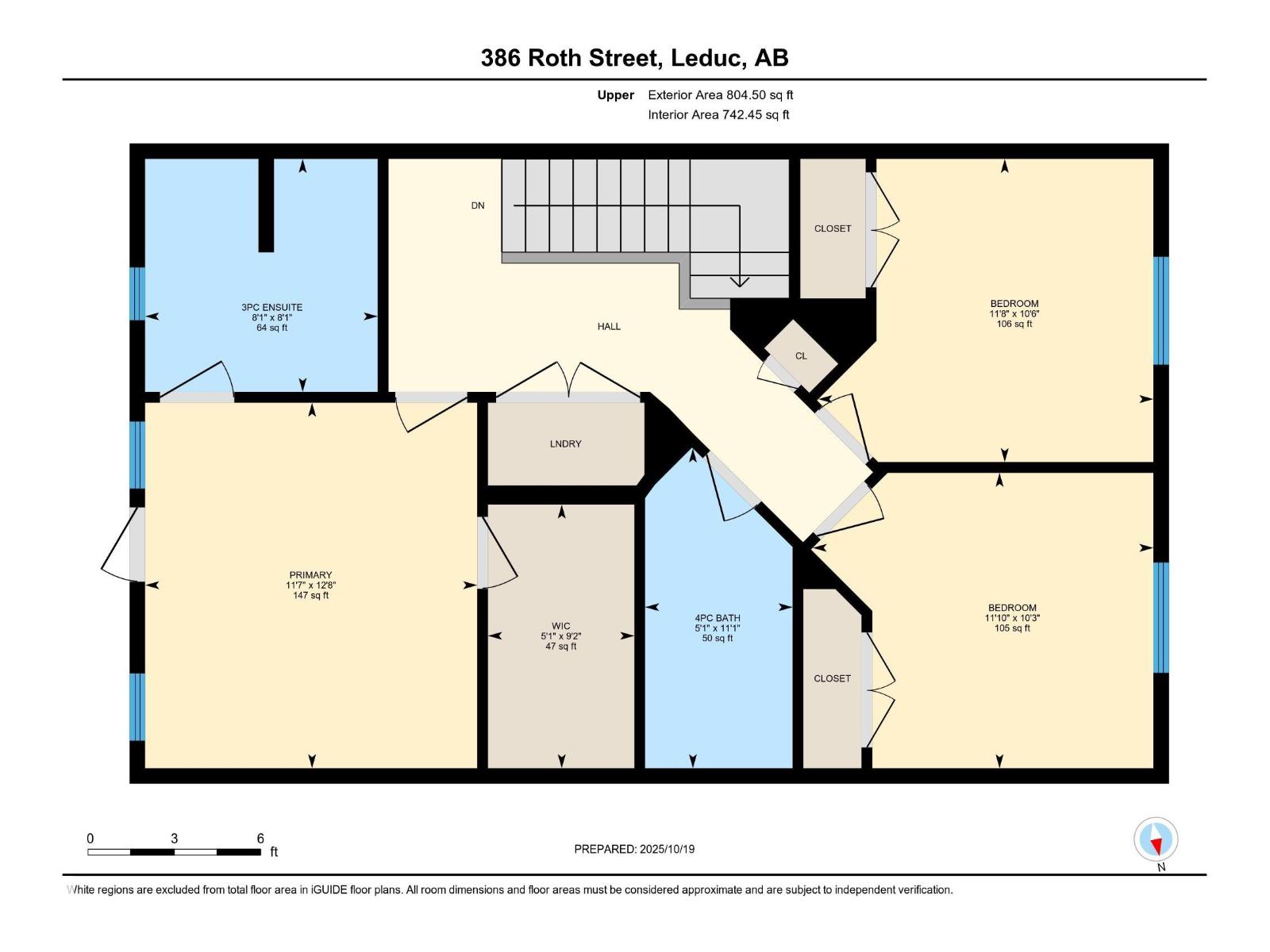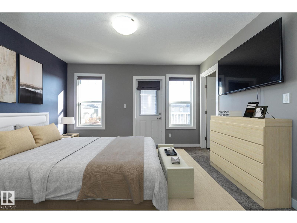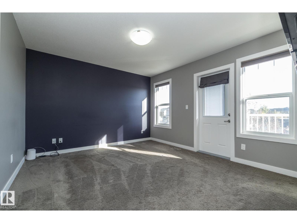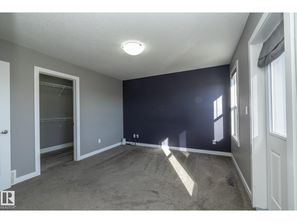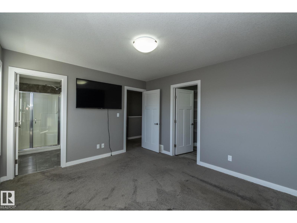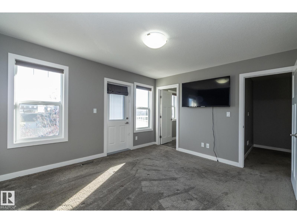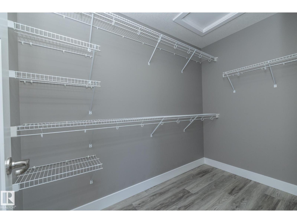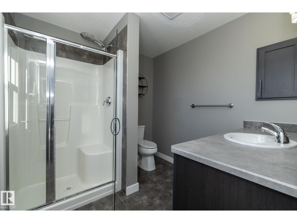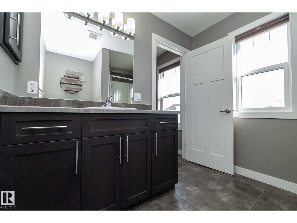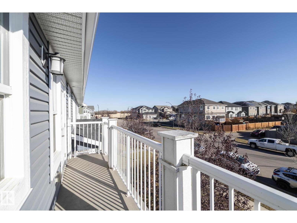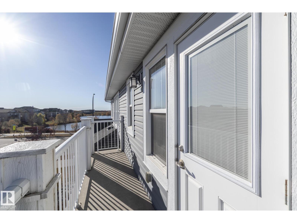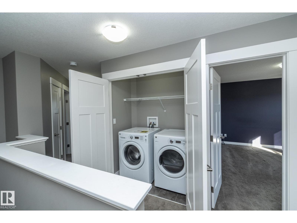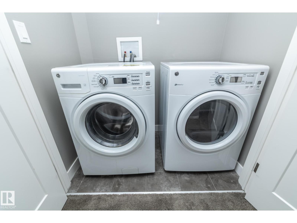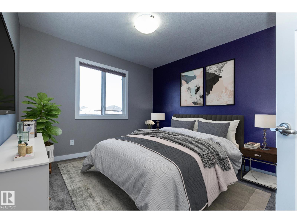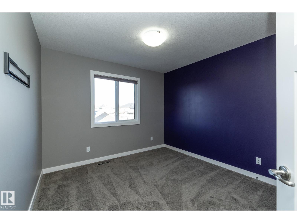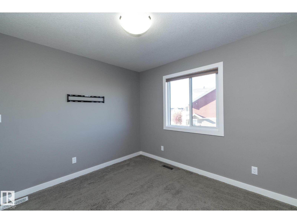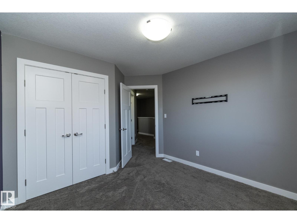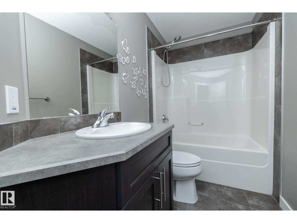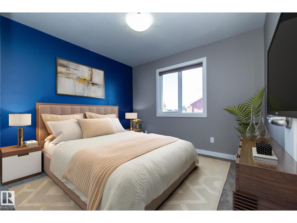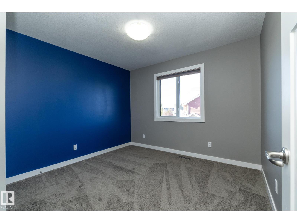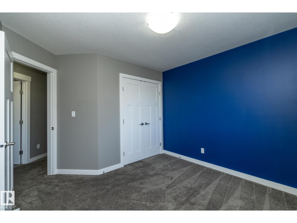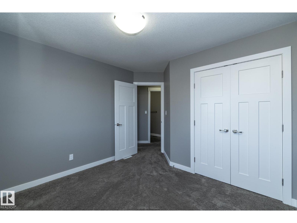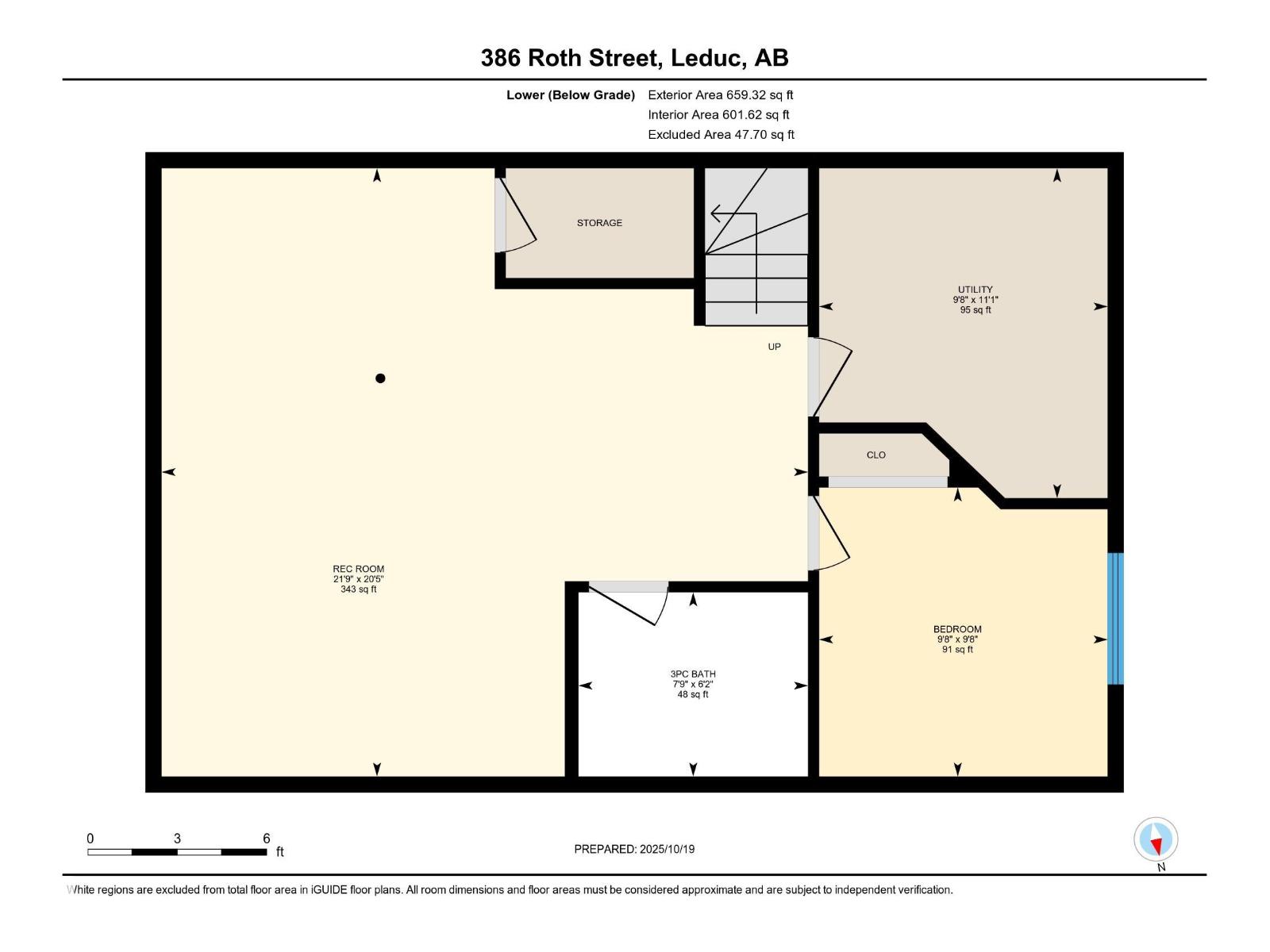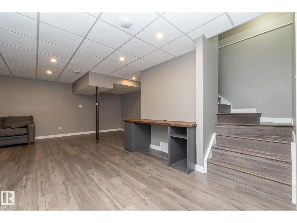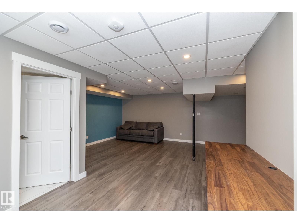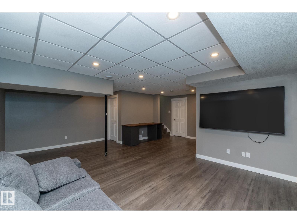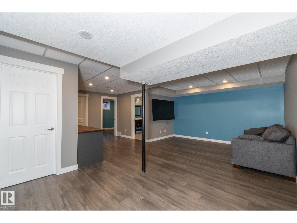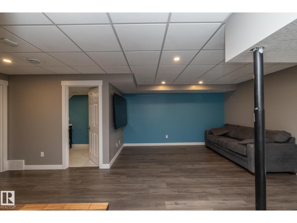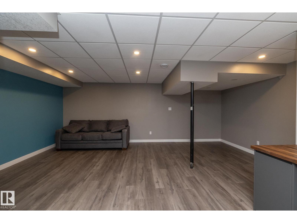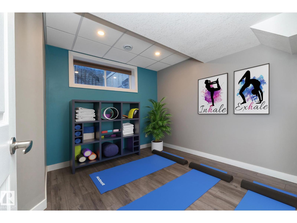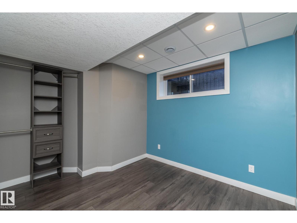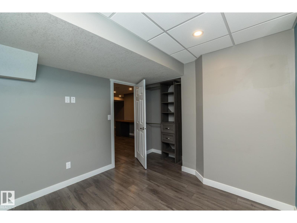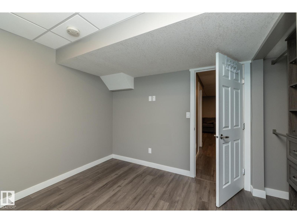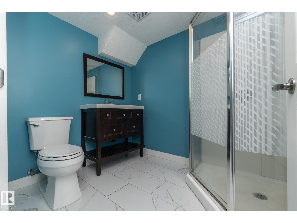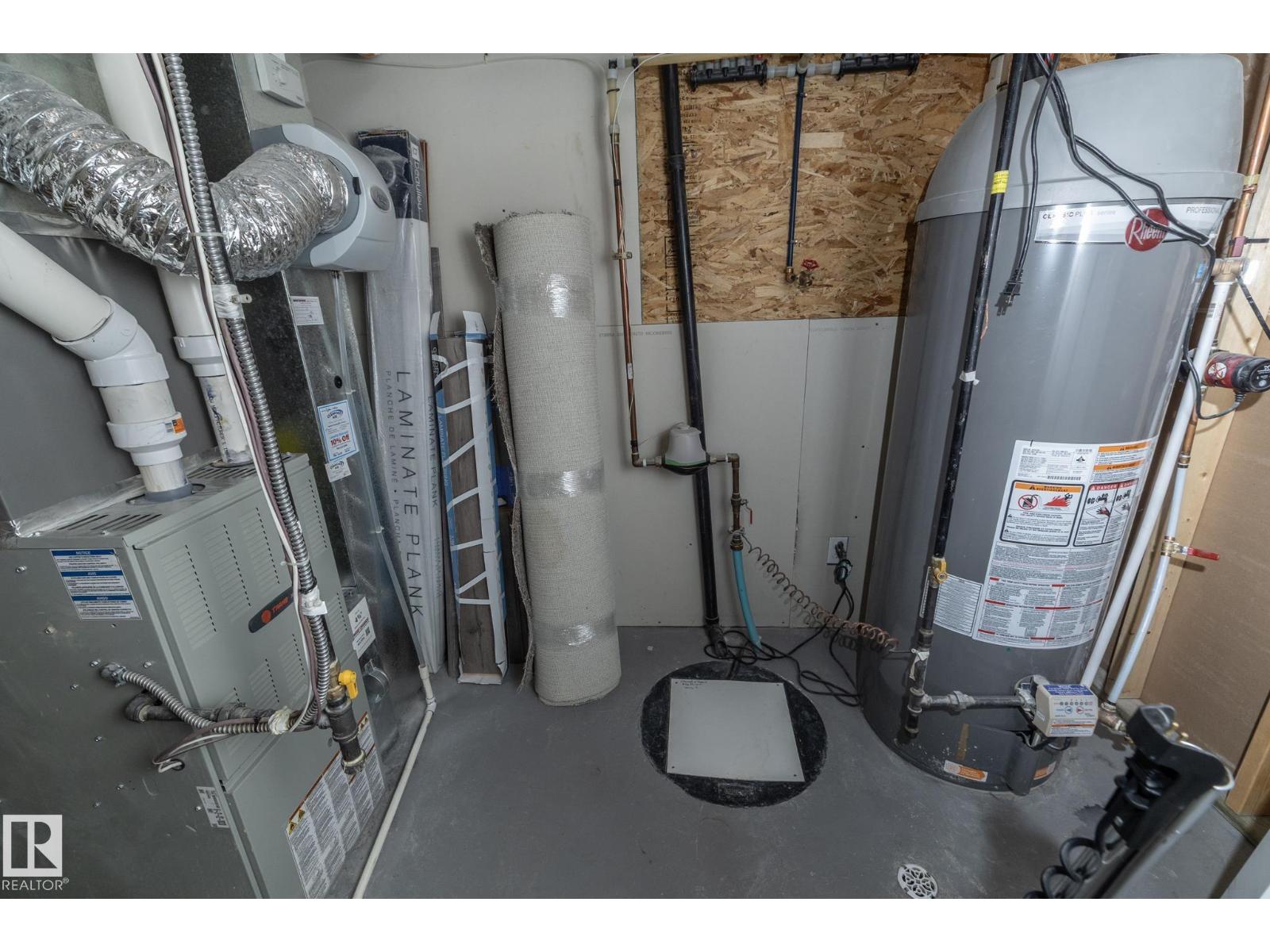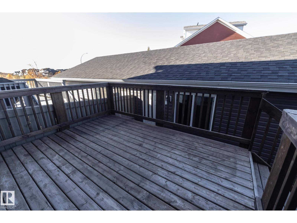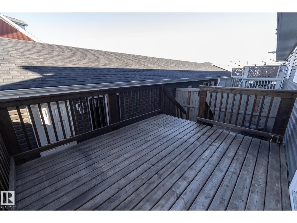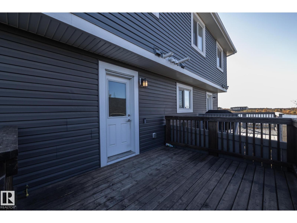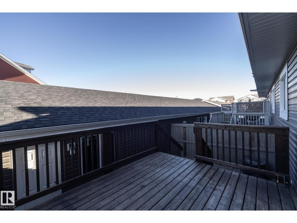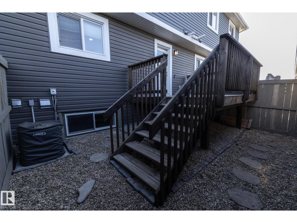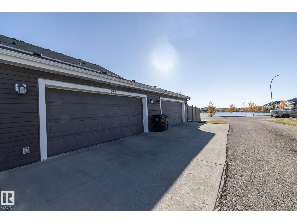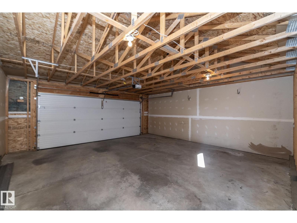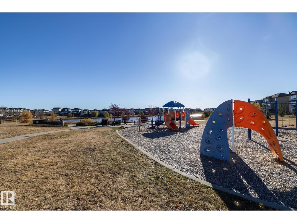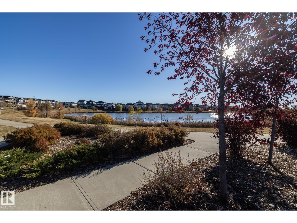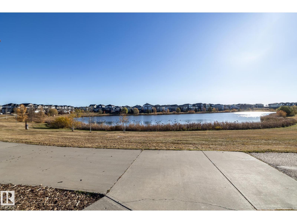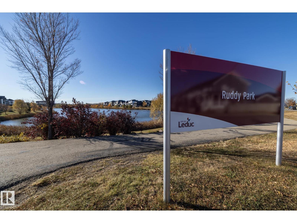4 Bedroom
4 Bathroom
1,440 ft2
Central Air Conditioning
Forced Air
$405,000
Welcome to Robinson, one of Leduc’s most sought-after neighbourhoods! Built by Dolce Vita Homes, this beautifully finished 2-storey offers 3+1 bedrooms, 4 baths, & a developed basement designed for comfort and convenience. The open-concept main floor features rich espresso cabinetry, granite counters, stainless appliances, pendant lighting, & a large island—perfect for family meals or entertaining. The bright living area flows seamlessly into the kitchen & dining space, while the deck offers relaxing views of the park and lake. Upstairs, the primary suite includes a JUILET BALCONY, walk-in closet, & a private ensuite with oversized stand-up shower. Two additional bedrooms, a full bath, & UPPER-FLOOR LAUNDRY make daily living easy. The FINISHED BASEMENT adds a cozy family/media room, 4th bedroom, & full bath. Enjoy year-round comfort with A/C, R-60 insulation for energy efficiency, & a no-maintenance yard complete with deck & double garage. Steps to Ruddy Park & walking trails. This home has it all! (id:62055)
Property Details
|
MLS® Number
|
E4463029 |
|
Property Type
|
Single Family |
|
Neigbourhood
|
Robinson |
|
Amenities Near By
|
Airport, Golf Course, Playground, Schools, Shopping |
|
Features
|
Flat Site, Lane, Exterior Walls- 2x6", No Smoking Home |
|
Parking Space Total
|
4 |
|
Structure
|
Deck |
Building
|
Bathroom Total
|
4 |
|
Bedrooms Total
|
4 |
|
Amenities
|
Vinyl Windows |
|
Appliances
|
Dishwasher, Dryer, Garage Door Opener, Hood Fan, Refrigerator, Stove, Washer, Window Coverings |
|
Basement Development
|
Finished |
|
Basement Type
|
Full (finished) |
|
Constructed Date
|
2015 |
|
Construction Status
|
Insulation Upgraded |
|
Construction Style Attachment
|
Attached |
|
Cooling Type
|
Central Air Conditioning |
|
Fire Protection
|
Smoke Detectors |
|
Half Bath Total
|
1 |
|
Heating Type
|
Forced Air |
|
Stories Total
|
2 |
|
Size Interior
|
1,440 Ft2 |
|
Type
|
Row / Townhouse |
Parking
Land
|
Acreage
|
No |
|
Fence Type
|
Fence |
|
Land Amenities
|
Airport, Golf Course, Playground, Schools, Shopping |
|
Size Irregular
|
228.45 |
|
Size Total
|
228.45 M2 |
|
Size Total Text
|
228.45 M2 |
Rooms
| Level |
Type |
Length |
Width |
Dimensions |
|
Lower Level |
Bedroom 4 |
2.96 m |
2.95 m |
2.96 m x 2.95 m |
|
Lower Level |
Recreation Room |
6.23 m |
6.62 m |
6.23 m x 6.62 m |
|
Lower Level |
Utility Room |
3.38 m |
2.95 m |
3.38 m x 2.95 m |
|
Main Level |
Living Room |
5.19 m |
3.87 m |
5.19 m x 3.87 m |
|
Main Level |
Dining Room |
5.19 m |
2.94 m |
5.19 m x 2.94 m |
|
Main Level |
Kitchen |
4.05 m |
3.25 m |
4.05 m x 3.25 m |
|
Upper Level |
Primary Bedroom |
3.87 m |
3.52 m |
3.87 m x 3.52 m |
|
Upper Level |
Bedroom 2 |
3.13 m |
3.61 m |
3.13 m x 3.61 m |
|
Upper Level |
Bedroom 3 |
3.21 m |
3.55 m |
3.21 m x 3.55 m |


