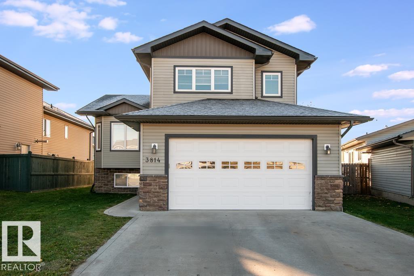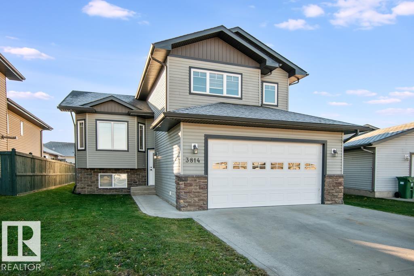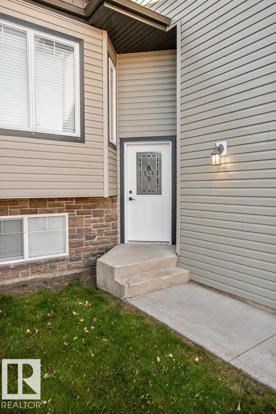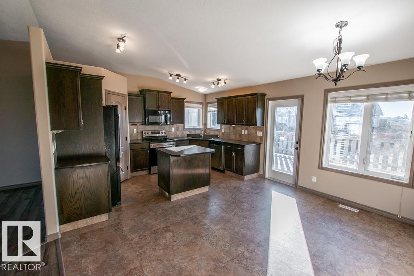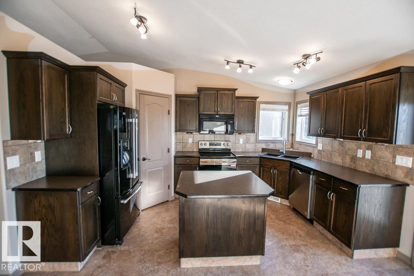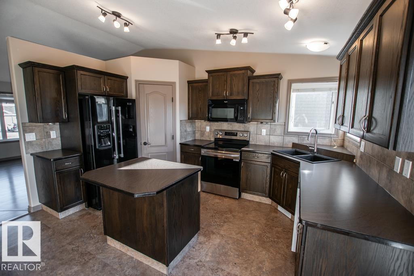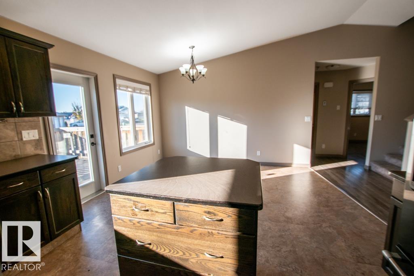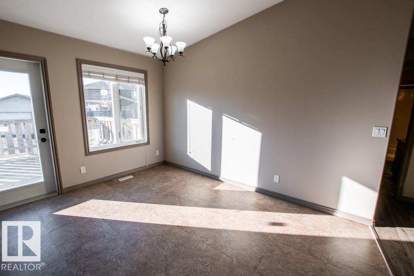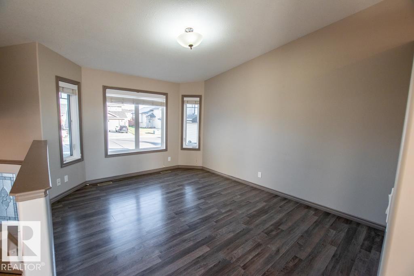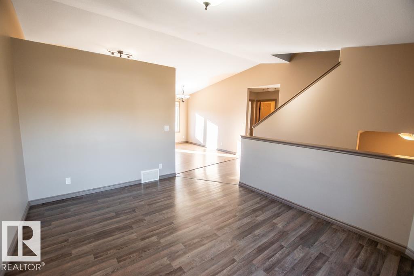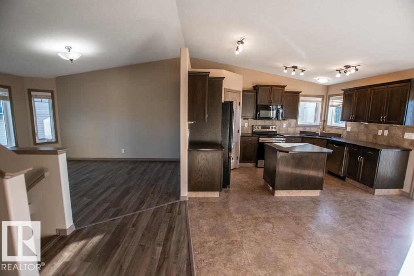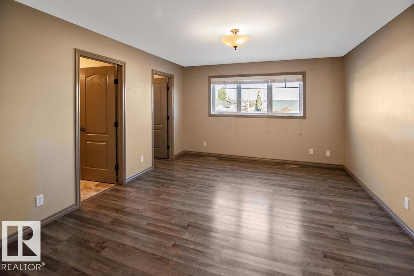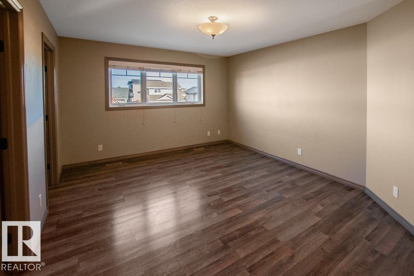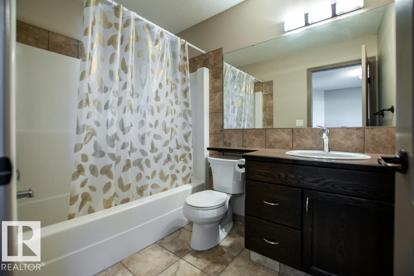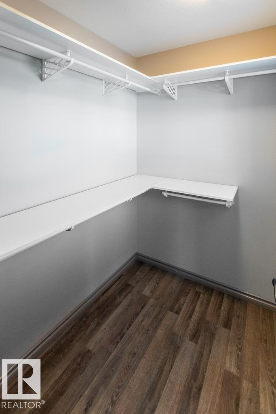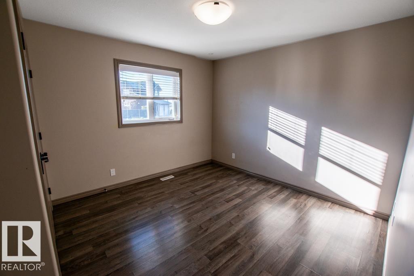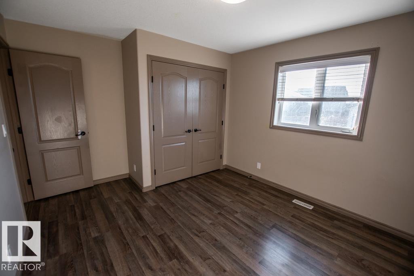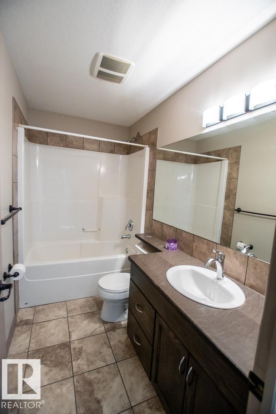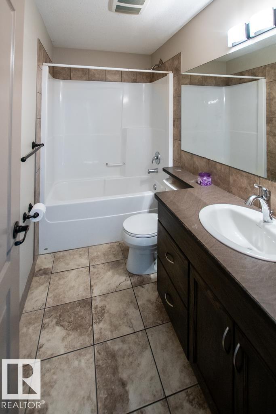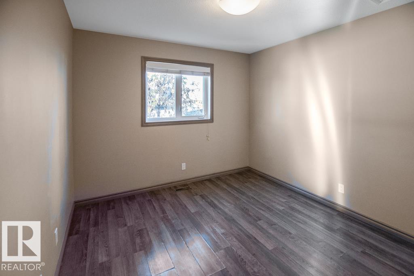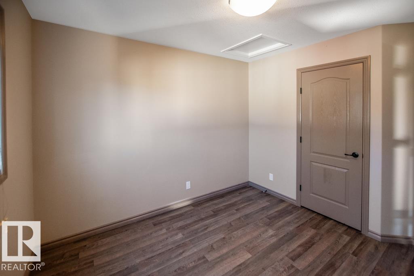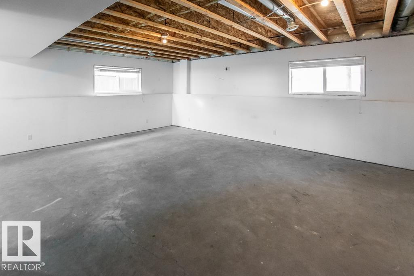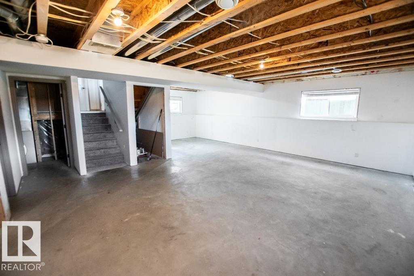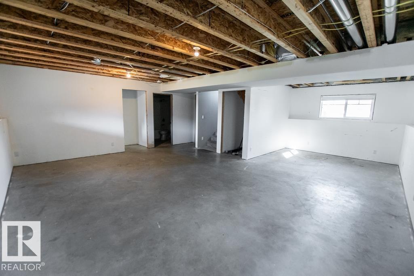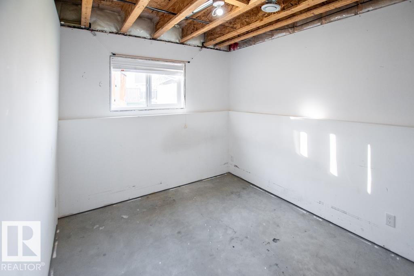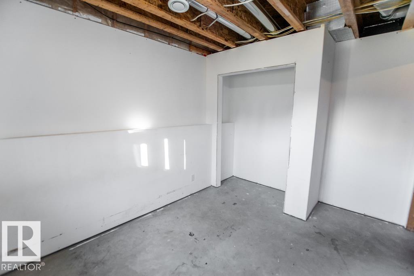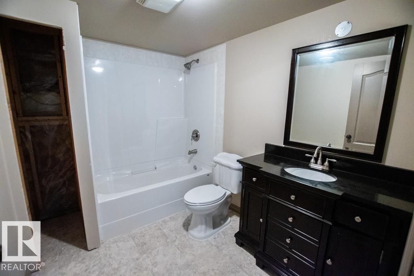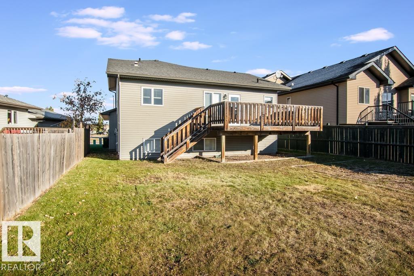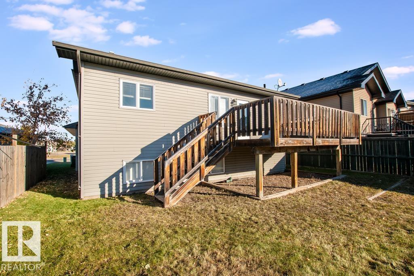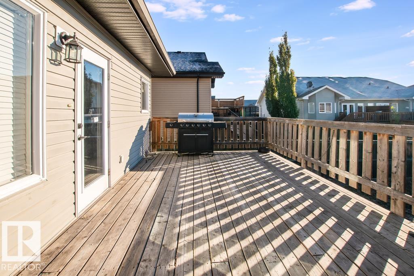3 Bedroom
3 Bathroom
1,257 ft2
Bi-Level
Forced Air
$399,900
This 1257 sq ft modified bi-level features an open concept with vaulted ceilings and spacious living room with bay window. Fabulous kitchen offers plenty of cupboard space, walk-in pantry and center island. Garden door off generous dining area leads onto a 12'x16' deck. The 3 bedrooms are a great size, 1 of which is a lovely master suite with a walk-in closet and a full 4-pc ensuite bathroom. The partially finished basement features a large rec area, 4th bedroom, and a 4-pc bath! The home also includes a 22'x24' attached garage. (id:62055)
Property Details
|
MLS® Number
|
E4453613 |
|
Property Type
|
Single Family |
|
Neigbourhood
|
Bonnyville |
|
Amenities Near By
|
Playground, Schools |
|
Features
|
Flat Site, Lane, Exterior Walls- 2x6", Level |
|
Structure
|
Deck |
Building
|
Bathroom Total
|
3 |
|
Bedrooms Total
|
3 |
|
Amenities
|
Vinyl Windows |
|
Appliances
|
Dishwasher, Dryer, Garage Door Opener Remote(s), Garage Door Opener, Microwave Range Hood Combo, Refrigerator, Stove, Washer |
|
Architectural Style
|
Bi-level |
|
Basement Development
|
Partially Finished |
|
Basement Type
|
Full (partially Finished) |
|
Ceiling Type
|
Vaulted |
|
Constructed Date
|
2013 |
|
Construction Style Attachment
|
Detached |
|
Fire Protection
|
Smoke Detectors |
|
Heating Type
|
Forced Air |
|
Size Interior
|
1,257 Ft2 |
|
Type
|
House |
Parking
Land
|
Acreage
|
No |
|
Land Amenities
|
Playground, Schools |
|
Size Irregular
|
504.57 |
|
Size Total
|
504.57 M2 |
|
Size Total Text
|
504.57 M2 |
Rooms
| Level |
Type |
Length |
Width |
Dimensions |
|
Main Level |
Living Room |
|
|
Measurements not available |
|
Main Level |
Dining Room |
|
|
Measurements not available |
|
Main Level |
Kitchen |
|
|
Measurements not available |
|
Main Level |
Bedroom 2 |
|
|
Measurements not available |
|
Main Level |
Bedroom 3 |
|
|
Measurements not available |
|
Upper Level |
Primary Bedroom |
|
|
Measurements not available |


