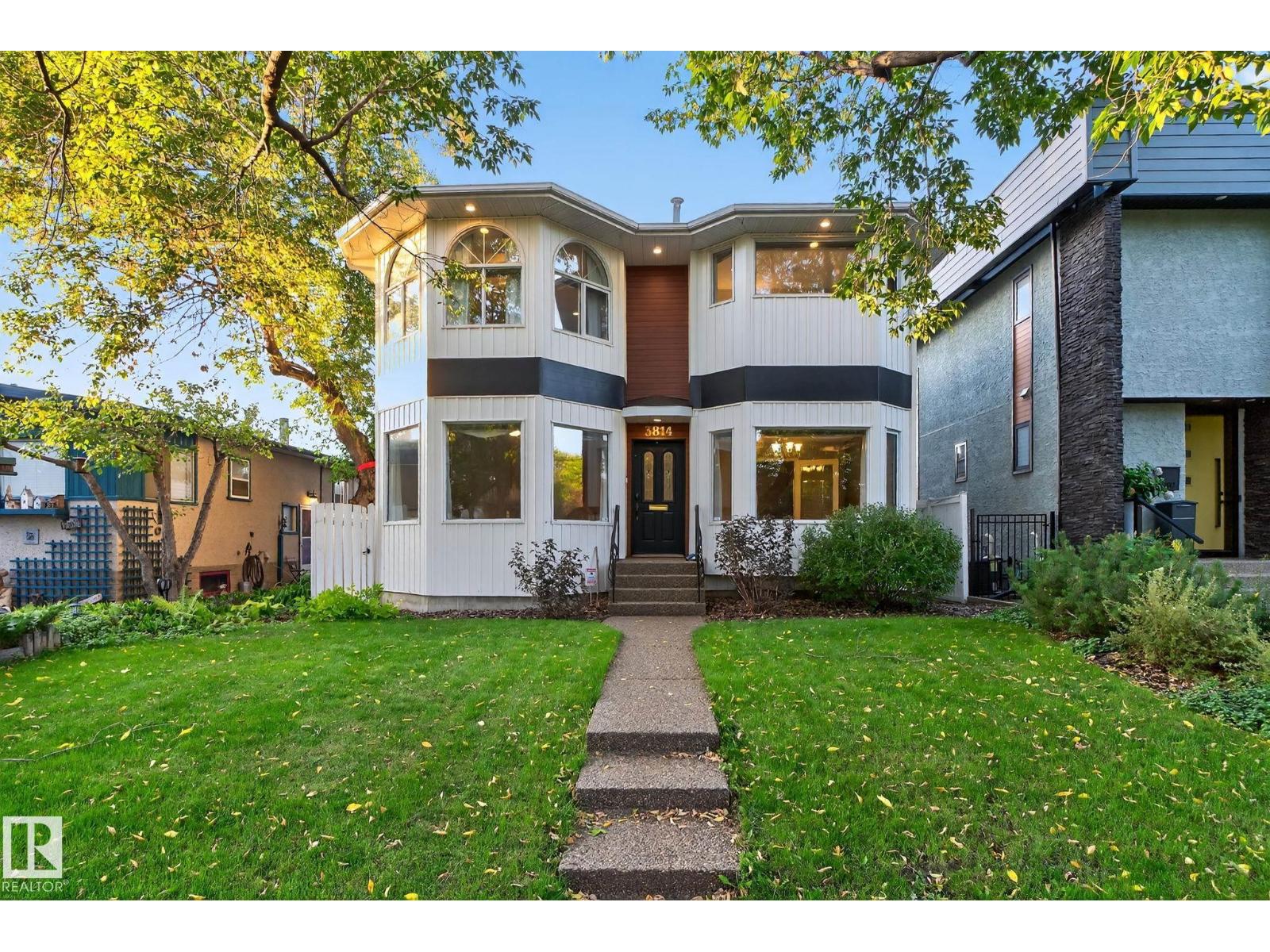3 Bedroom
4 Bathroom
1,826 ft2
Forced Air
$649,999
This stunning 2-storey home is ready to move in and boasts an abundance of character & charm. The open-concept dining & living rooms create a seamless flow, enhanced by large windows & high ceilings throughout the home that fill the space with natural light. A brick fireplace in the family room adds to the home's cozy elegance. The kitchen has plenty of cabinets and counter space. Upstairs, you'll find the spacious primary bedroom with its own luxurious 5-pce ensuite & walk-in closet. Completing the level are 2 additional beds & another 5-pce bath. Recent upgrades include a new roof (2014), siding (2022), hot water tank (2023), custom shelving (2022), and a new garage door, opener & heater (2022). The attached heated garage ensures year-round comfort. Set in the beautiful, mature Beverly Heights neighborhood, this home offers a family-friendly, historic community with beautifully landscaped surroundings and unmatched access to the River Valley trail system & nearby Rundle Park! (id:62055)
Property Details
|
MLS® Number
|
E4454647 |
|
Property Type
|
Single Family |
|
Neigbourhood
|
Beverly Heights |
|
Amenities Near By
|
Golf Course, Playground, Public Transit, Schools, Shopping |
|
Features
|
Lane |
Building
|
Bathroom Total
|
4 |
|
Bedrooms Total
|
3 |
|
Amenities
|
Ceiling - 9ft |
|
Appliances
|
Dishwasher, Dryer, Garage Door Opener Remote(s), Garage Door Opener, Microwave, Refrigerator, Stove, Central Vacuum, Washer, Water Softener, Window Coverings |
|
Basement Development
|
Finished |
|
Basement Type
|
Full (finished) |
|
Constructed Date
|
1992 |
|
Construction Style Attachment
|
Detached |
|
Half Bath Total
|
1 |
|
Heating Type
|
Forced Air |
|
Stories Total
|
2 |
|
Size Interior
|
1,826 Ft2 |
|
Type
|
House |
Parking
Land
|
Acreage
|
No |
|
Fence Type
|
Fence |
|
Land Amenities
|
Golf Course, Playground, Public Transit, Schools, Shopping |
|
Size Irregular
|
417.79 |
|
Size Total
|
417.79 M2 |
|
Size Total Text
|
417.79 M2 |
Rooms
| Level |
Type |
Length |
Width |
Dimensions |
|
Basement |
Laundry Room |
|
|
Measurements not available |
|
Main Level |
Living Room |
4.73 m |
3.81 m |
4.73 m x 3.81 m |
|
Main Level |
Dining Room |
4.08 m |
3.34 m |
4.08 m x 3.34 m |
|
Main Level |
Kitchen |
3.48 m |
2.77 m |
3.48 m x 2.77 m |
|
Main Level |
Family Room |
3.64 m |
3.62 m |
3.64 m x 3.62 m |
|
Main Level |
Breakfast |
2.49 m |
3.61 m |
2.49 m x 3.61 m |
|
Main Level |
Storage |
|
|
Measurements not available |
|
Upper Level |
Primary Bedroom |
4.52 m |
4.72 m |
4.52 m x 4.72 m |
|
Upper Level |
Bedroom 2 |
3.67 m |
3.66 m |
3.67 m x 3.66 m |
|
Upper Level |
Bedroom 3 |
3.61 m |
3.84 m |
3.61 m x 3.84 m |



































































