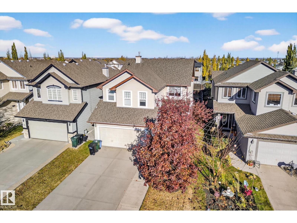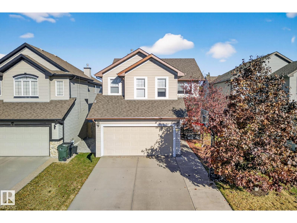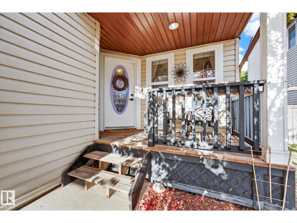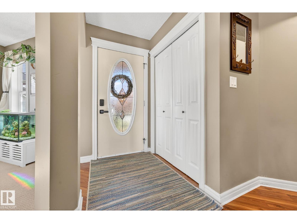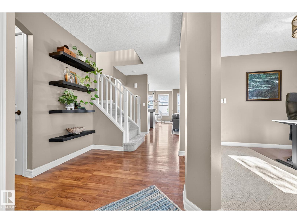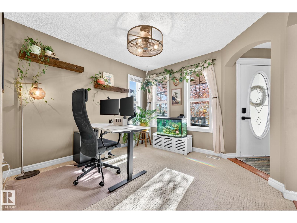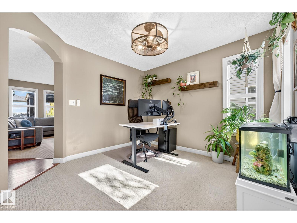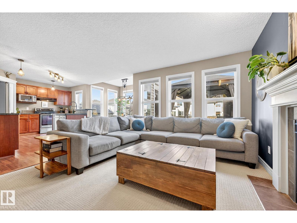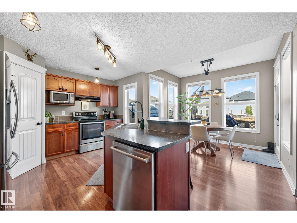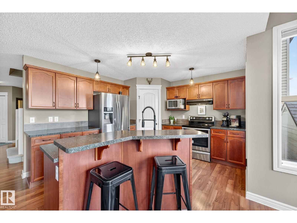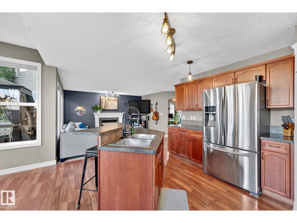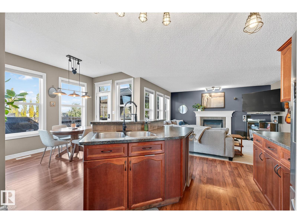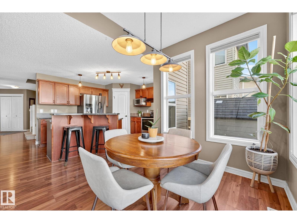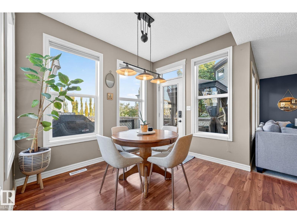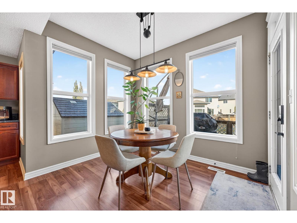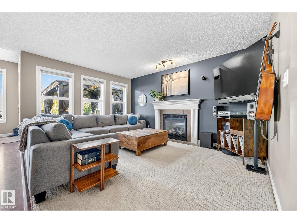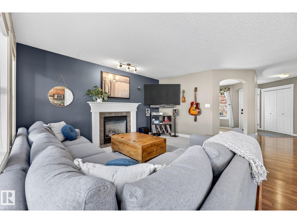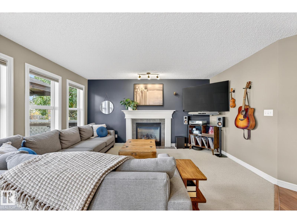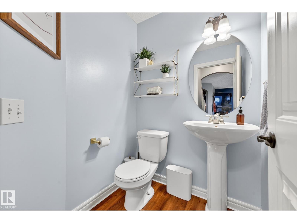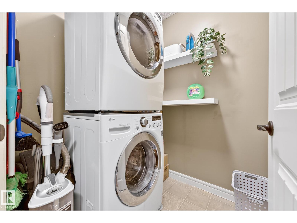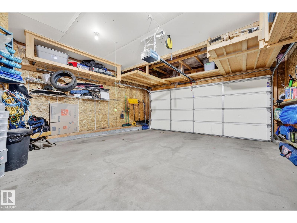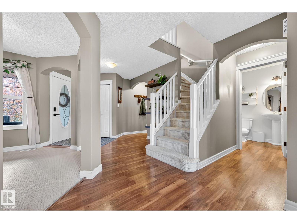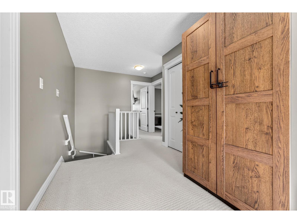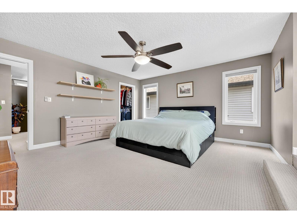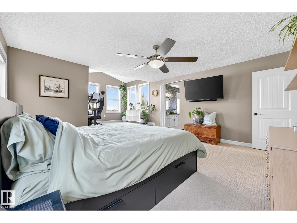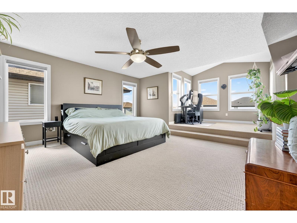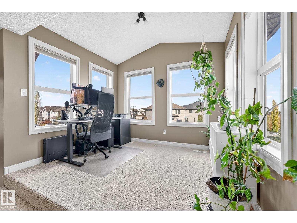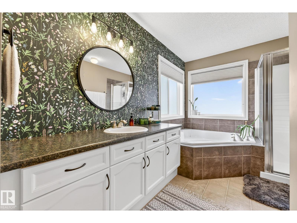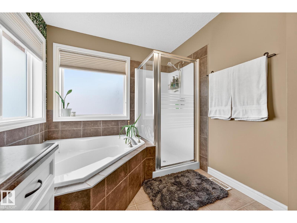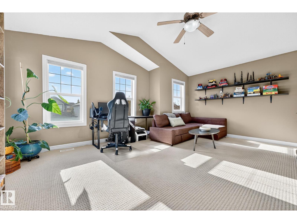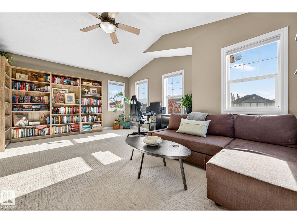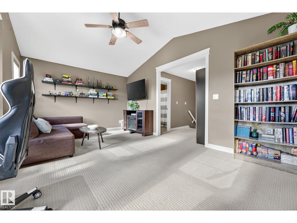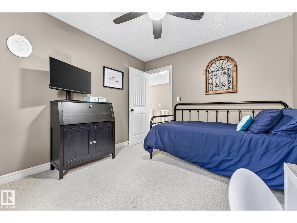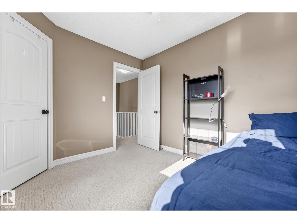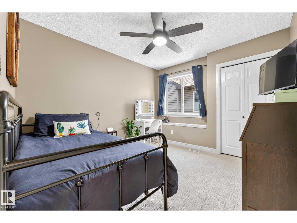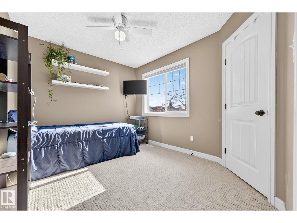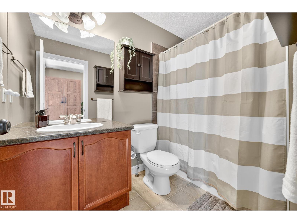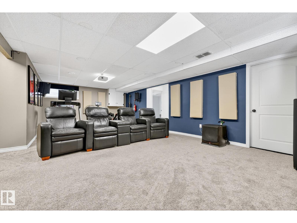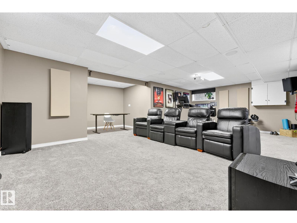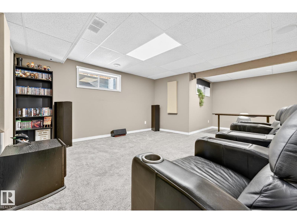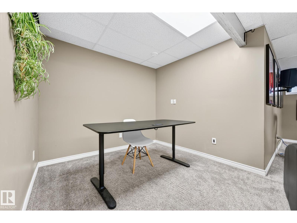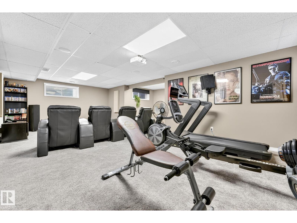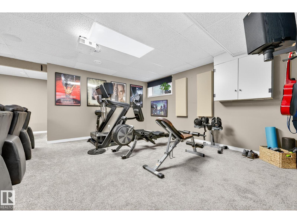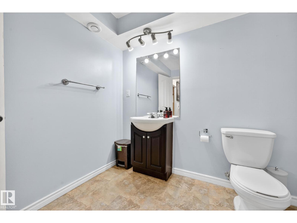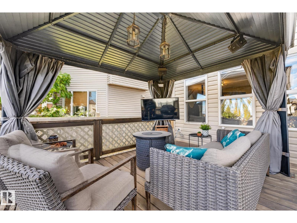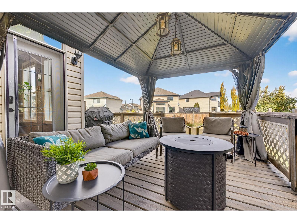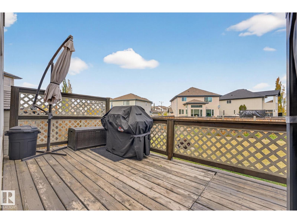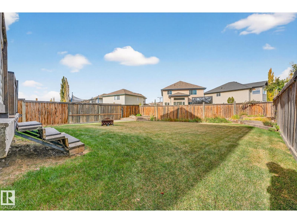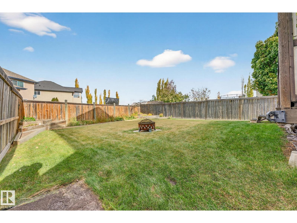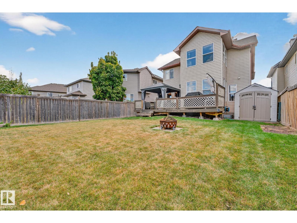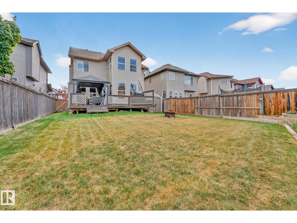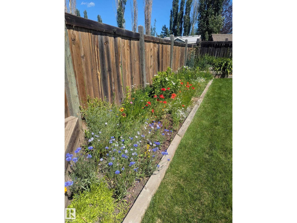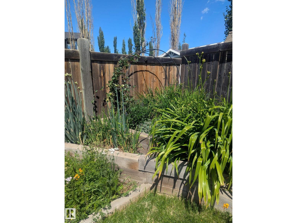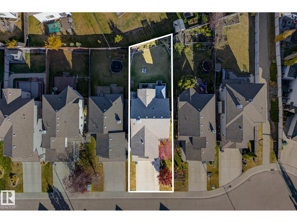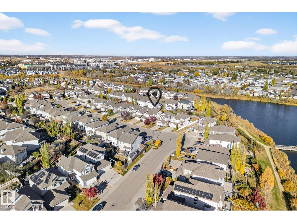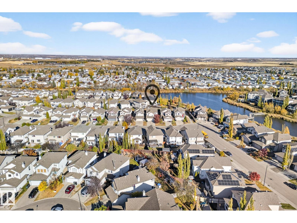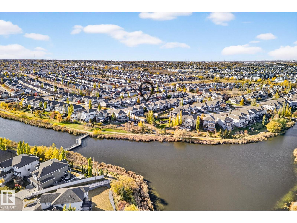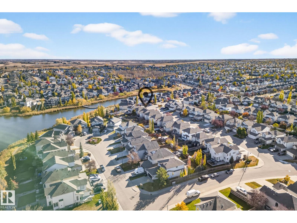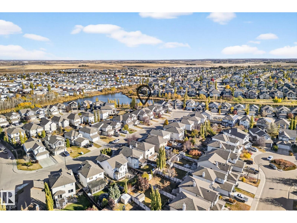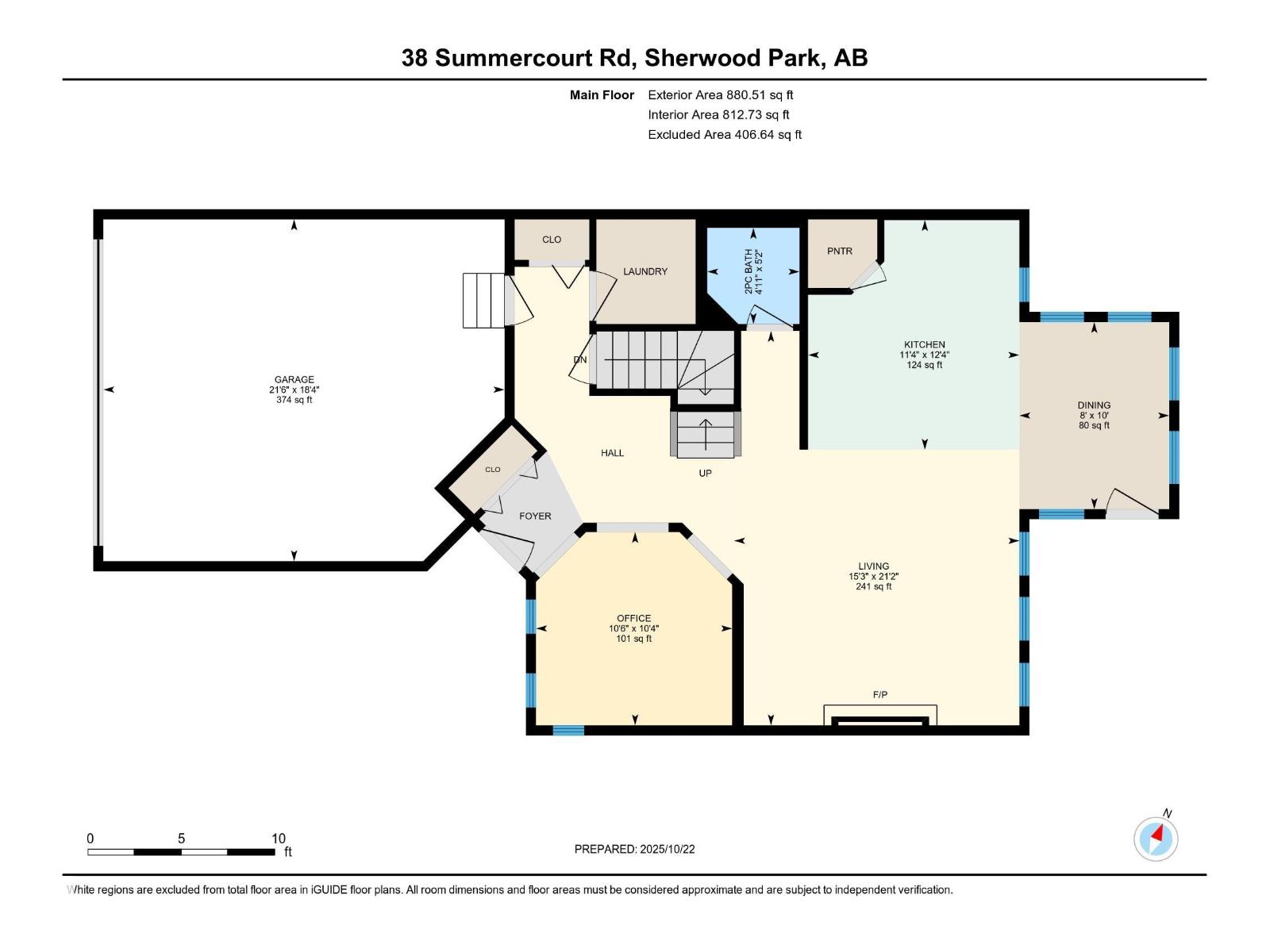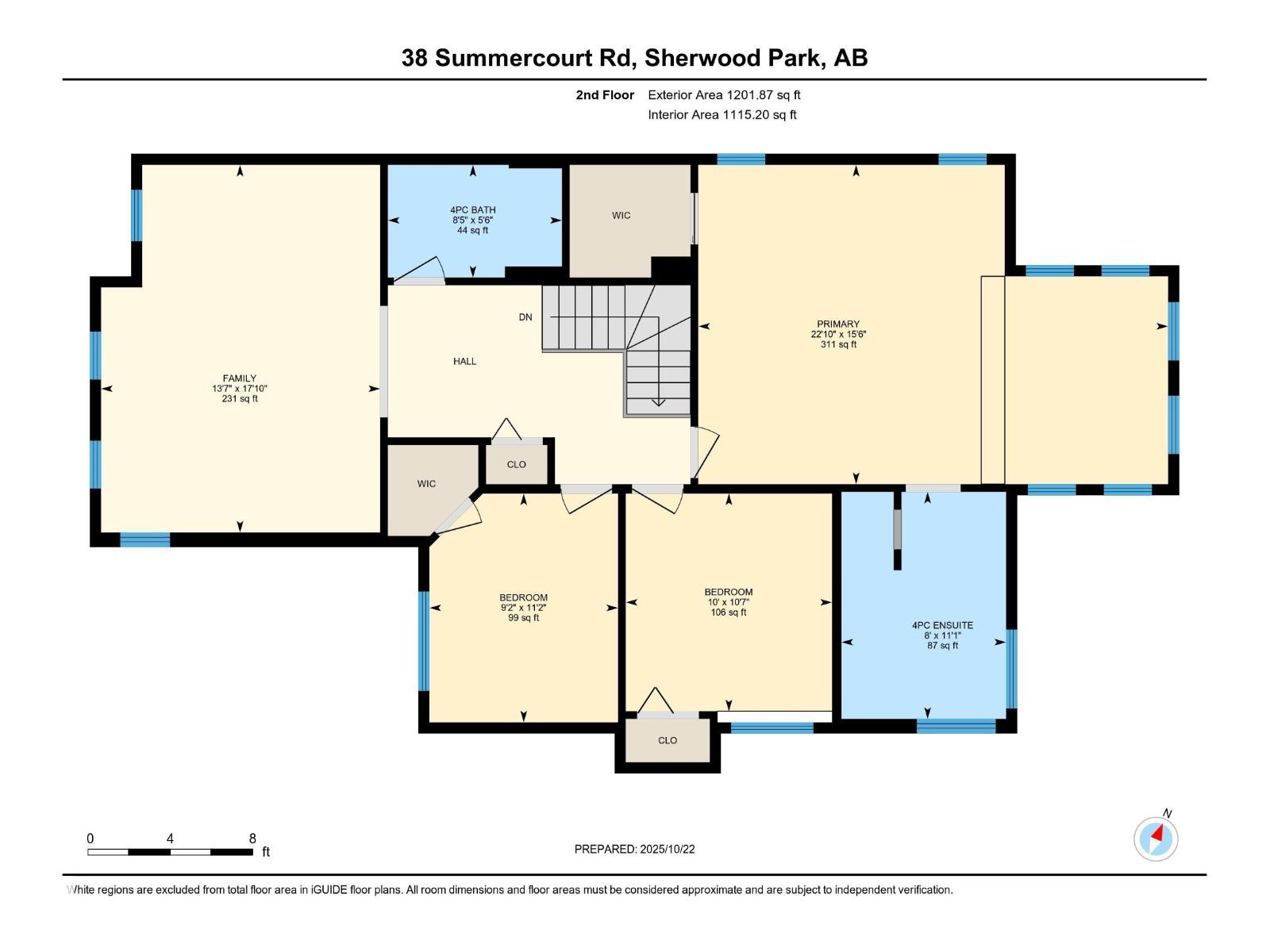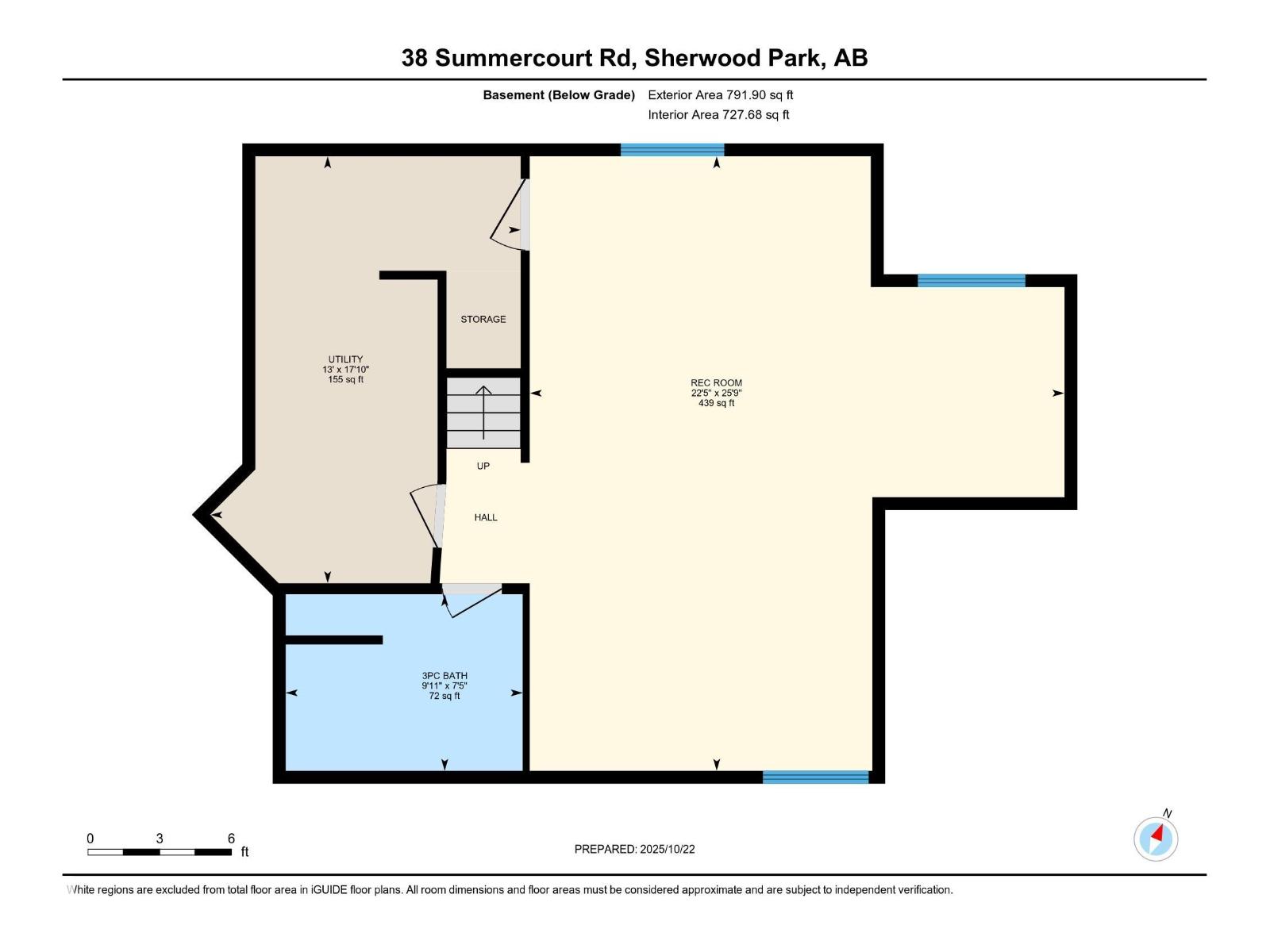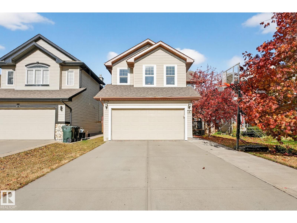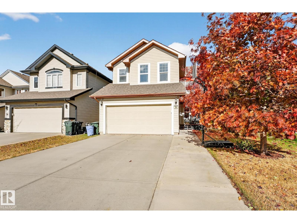3 Bedroom
4 Bathroom
2,082 ft2
Fireplace
Central Air Conditioning
Forced Air
$599,999
Welcome to beautiful Summerwood! This stunning two-storey home is filled with natural light, featuring a kitchen surrounded by windows, abundant counter space, a generous island, and a spacious dining nook that flows into the cozy living room with gas fireplace. The main floor also offers a convenient laundry room, half bath, and an office or den. Upstairs you’ll find three bedrooms plus a large bonus room — ideal for family movie nights or a play space. The primary suite is the bedroom of your dreams, complete with a walk-in closet, ensuite, and a sunny sitting area surrounded by windows — perfect for reading, yoga, or getting ready in the morning. The fully finished basement includes a 3-piece bath and is wired for surround sound, offering the ideal setup for a home theatre or guest space. Enjoy the outdoors on your large deck with gazebo and private yard. With central A/C, a double attached garage, and a quiet location near trails, lake, and all amenities — this home has it all! (id:62055)
Open House
This property has open houses!
Starts at:
1:00 pm
Ends at:
3:00 pm
Property Details
|
MLS® Number
|
E4463994 |
|
Property Type
|
Single Family |
|
Neigbourhood
|
Summerwood |
|
Amenities Near By
|
Golf Course, Playground, Public Transit, Schools, Shopping |
|
Community Features
|
Public Swimming Pool |
|
Features
|
Flat Site, No Smoking Home |
|
Structure
|
Deck, Porch |
Building
|
Bathroom Total
|
4 |
|
Bedrooms Total
|
3 |
|
Amenities
|
Vinyl Windows |
|
Appliances
|
Dishwasher, Dryer, Garage Door Opener Remote(s), Garage Door Opener, Hood Fan, Refrigerator, Storage Shed, Stove, Washer, Window Coverings |
|
Basement Development
|
Finished |
|
Basement Type
|
Full (finished) |
|
Constructed Date
|
2005 |
|
Construction Style Attachment
|
Detached |
|
Cooling Type
|
Central Air Conditioning |
|
Fireplace Fuel
|
Gas |
|
Fireplace Present
|
Yes |
|
Fireplace Type
|
Unknown |
|
Half Bath Total
|
1 |
|
Heating Type
|
Forced Air |
|
Stories Total
|
2 |
|
Size Interior
|
2,082 Ft2 |
|
Type
|
House |
Parking
Land
|
Acreage
|
No |
|
Fence Type
|
Fence |
|
Land Amenities
|
Golf Course, Playground, Public Transit, Schools, Shopping |
|
Size Irregular
|
441.9 |
|
Size Total
|
441.9 M2 |
|
Size Total Text
|
441.9 M2 |
Rooms
| Level |
Type |
Length |
Width |
Dimensions |
|
Basement |
Family Room |
7.84 m |
6.82 m |
7.84 m x 6.82 m |
|
Main Level |
Living Room |
6.44 m |
4.66 m |
6.44 m x 4.66 m |
|
Main Level |
Dining Room |
3.05 m |
2.45 m |
3.05 m x 2.45 m |
|
Main Level |
Kitchen |
3.75 m |
3.45 m |
3.75 m x 3.45 m |
|
Main Level |
Den |
3.16 m |
3.2 m |
3.16 m x 3.2 m |
|
Upper Level |
Primary Bedroom |
4.73 m |
6.96 m |
4.73 m x 6.96 m |
|
Upper Level |
Bedroom 2 |
3.23 m |
3.05 m |
3.23 m x 3.05 m |
|
Upper Level |
Bedroom 3 |
3.39 m |
2.79 m |
3.39 m x 2.79 m |
|
Upper Level |
Bonus Room |
5.45 m |
4.13 m |
5.45 m x 4.13 m |


