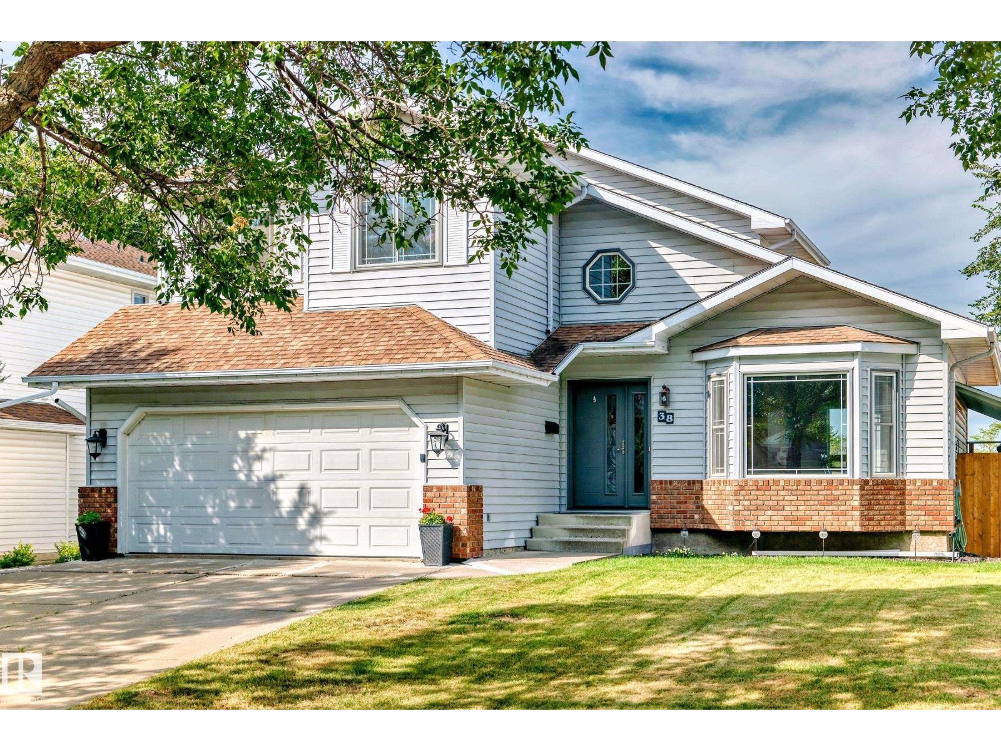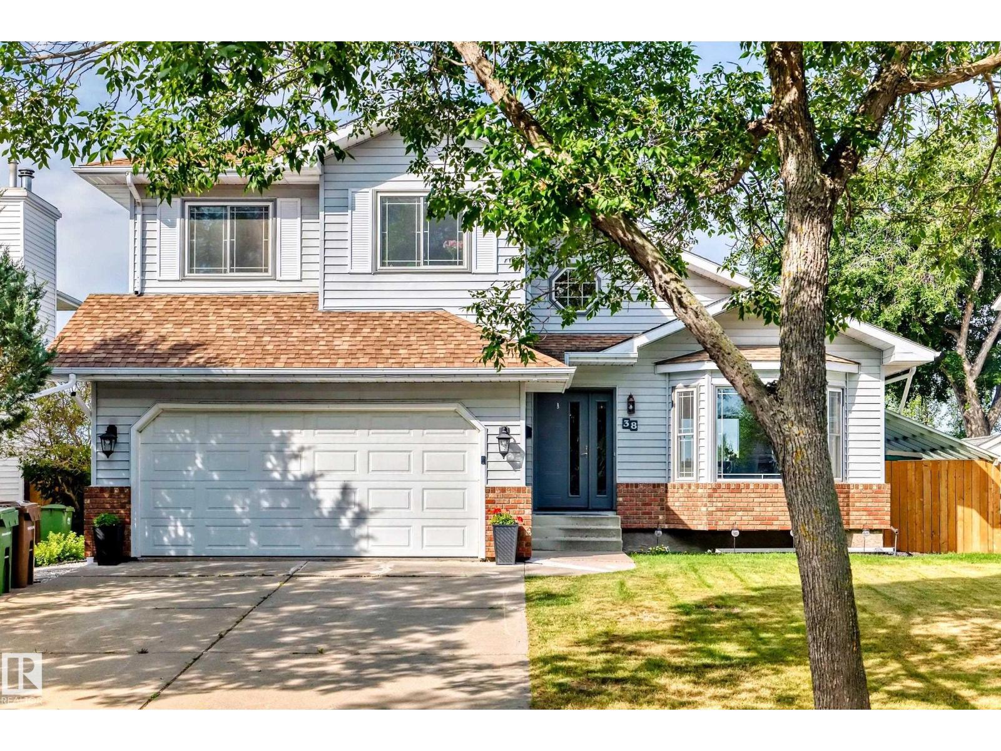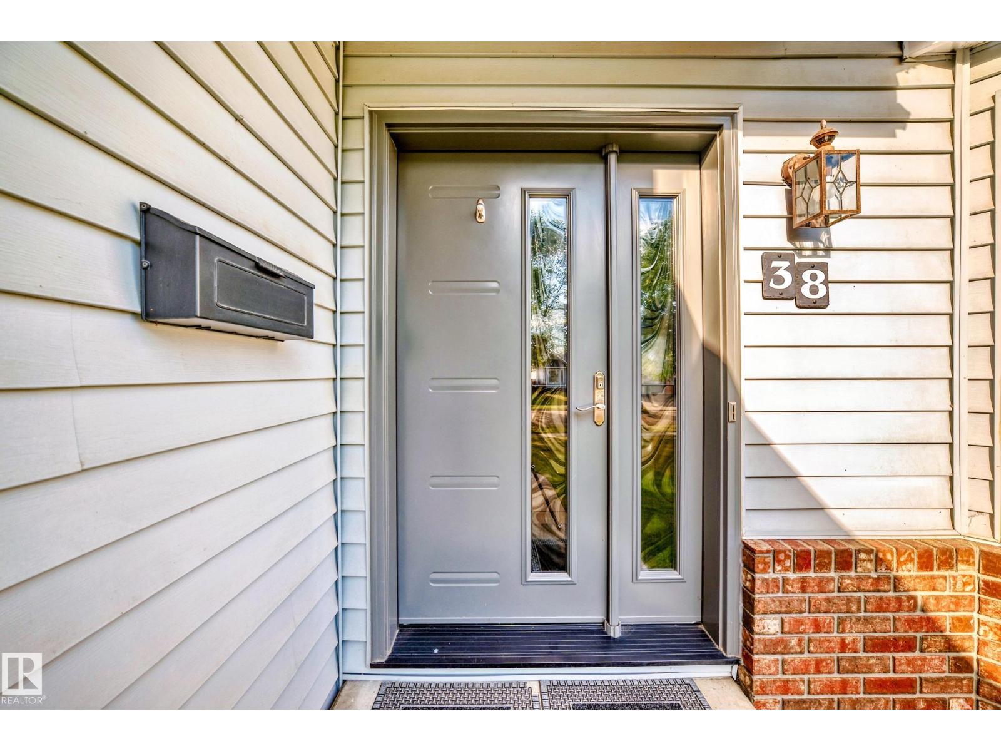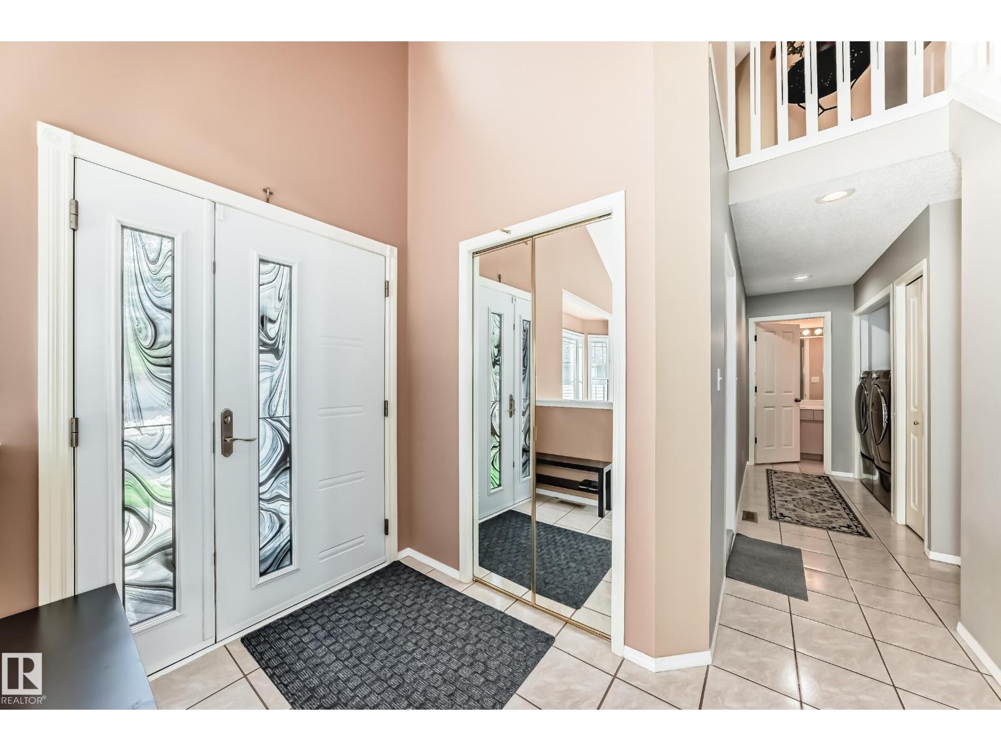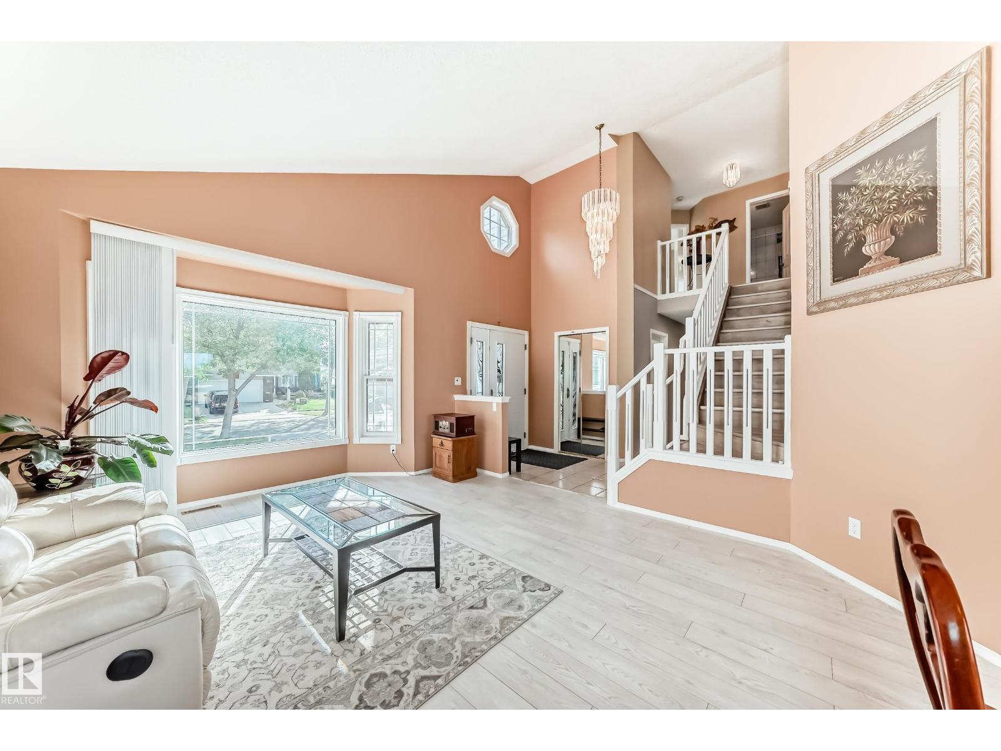4 Bedroom
4 Bathroom
1,902 ft2
Fireplace
Central Air Conditioning
Forced Air
$569,900
Welcome to this fully updated family home backing onto a serene greenbelt — the perfect blend of style, comfort, and functionality. The spacious main floor features a bright, open-concept living and dining area, plus a stunning kitchen with generous counter space and loads of natural light. Upstairs, you’ll find three generously sized bedrooms, including a spacious primary suite with a 4-piece ensuite bath. The fully finished basement adds even more living space with a large rec room, an additional bedroom, and a full bathroom — ideal for a mother-in-law suite or extended family. Additional features include: ?? Central air conditioning ?? Cozy fireplace ?? 3.5 modern bathrooms ?? Big covered deck?? Huge yard with direct park access ?? Large storage shed. Located close to schools, parks, shopping, and all amenities — this home is completely move-in ready with everything new. Truly a must-see for families seeking space and convenience in one of St. Albert’s most desirable neighborhoods! (id:62055)
Property Details
|
MLS® Number
|
E4451581 |
|
Property Type
|
Single Family |
|
Neigbourhood
|
Deer Ridge (St. Albert) |
|
Amenities Near By
|
Park, Playground, Public Transit, Schools, Shopping |
|
Features
|
Flat Site, Park/reserve, No Animal Home, No Smoking Home |
|
Structure
|
Deck |
Building
|
Bathroom Total
|
4 |
|
Bedrooms Total
|
4 |
|
Amenities
|
Ceiling - 9ft |
|
Appliances
|
Dishwasher, Dryer, Garage Door Opener Remote(s), Garage Door Opener, Microwave Range Hood Combo, Storage Shed, Stove, Washer, Window Coverings, Refrigerator |
|
Basement Development
|
Finished |
|
Basement Type
|
Full (finished) |
|
Constructed Date
|
1988 |
|
Construction Style Attachment
|
Detached |
|
Cooling Type
|
Central Air Conditioning |
|
Fire Protection
|
Smoke Detectors |
|
Fireplace Fuel
|
Gas |
|
Fireplace Present
|
Yes |
|
Fireplace Type
|
Unknown |
|
Half Bath Total
|
1 |
|
Heating Type
|
Forced Air |
|
Stories Total
|
2 |
|
Size Interior
|
1,902 Ft2 |
|
Type
|
House |
Parking
Land
|
Acreage
|
No |
|
Fence Type
|
Fence |
|
Land Amenities
|
Park, Playground, Public Transit, Schools, Shopping |
Rooms
| Level |
Type |
Length |
Width |
Dimensions |
|
Basement |
Bedroom 4 |
5.49 m |
2.63 m |
5.49 m x 2.63 m |
|
Basement |
Recreation Room |
4.8 m |
2.85 m |
4.8 m x 2.85 m |
|
Main Level |
Living Room |
5.17 m |
4.13 m |
5.17 m x 4.13 m |
|
Main Level |
Dining Room |
3 m |
3.35 m |
3 m x 3.35 m |
|
Main Level |
Kitchen |
2.88 m |
3.41 m |
2.88 m x 3.41 m |
|
Main Level |
Family Room |
3.65 m |
4.86 m |
3.65 m x 4.86 m |
|
Main Level |
Breakfast |
2.9 m |
3.34 m |
2.9 m x 3.34 m |
|
Upper Level |
Primary Bedroom |
3.69 m |
5.48 m |
3.69 m x 5.48 m |
|
Upper Level |
Bedroom 2 |
4.04 m |
2.73 m |
4.04 m x 2.73 m |
|
Upper Level |
Bedroom 3 |
3.86 m |
2.94 m |
3.86 m x 2.94 m |


