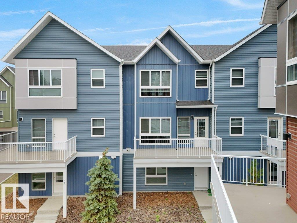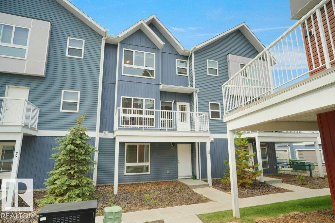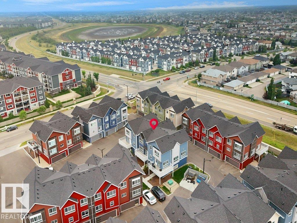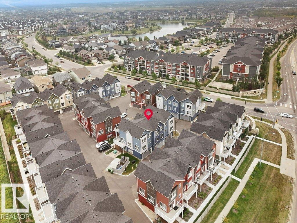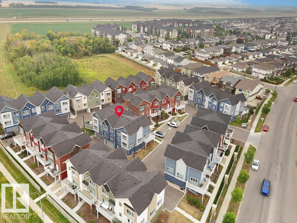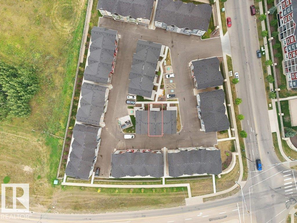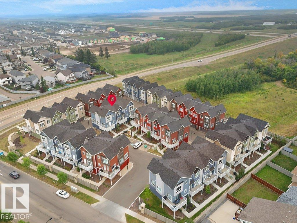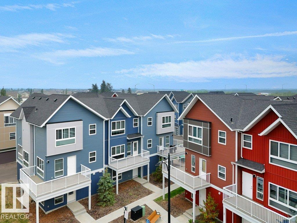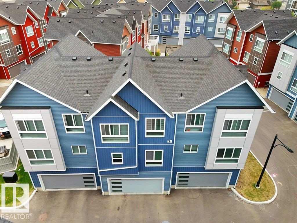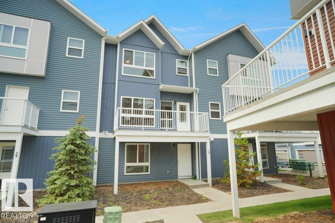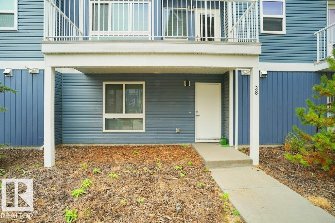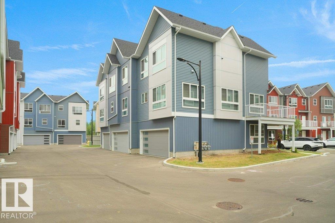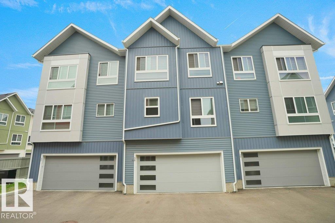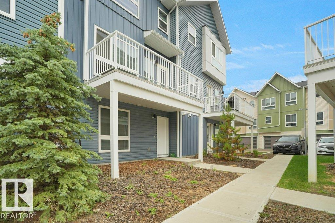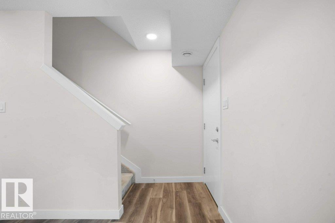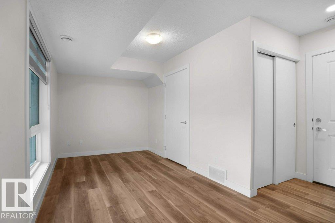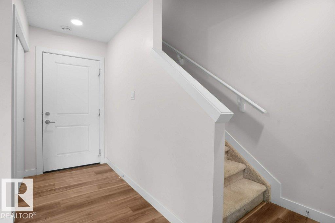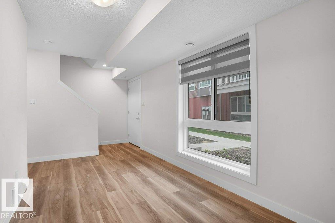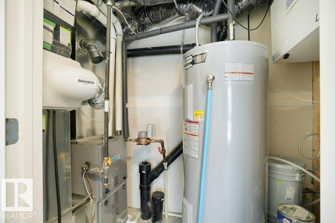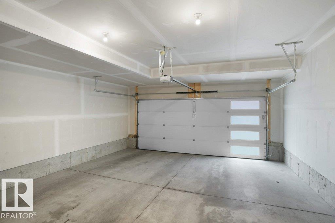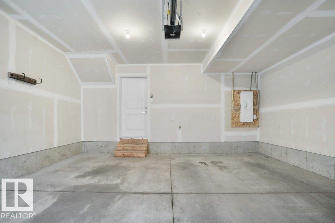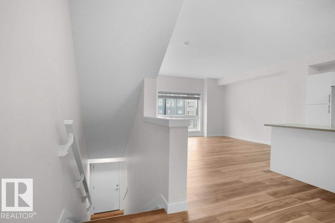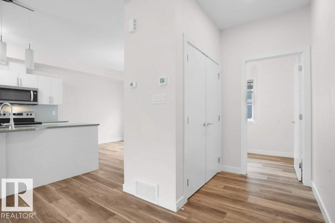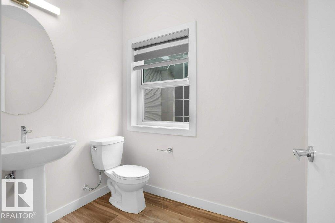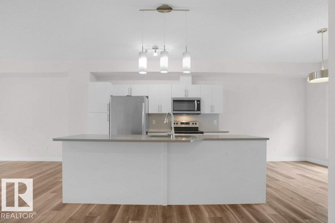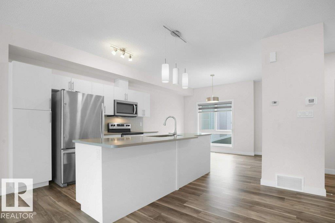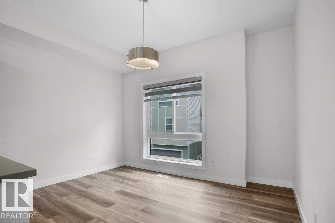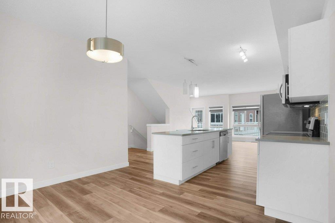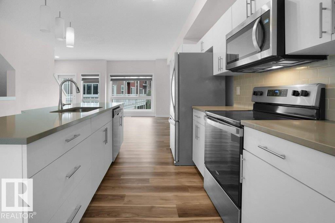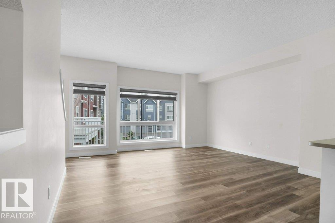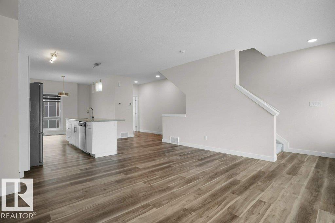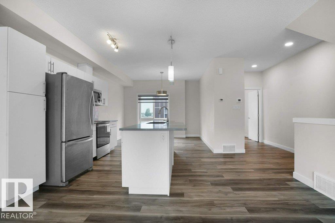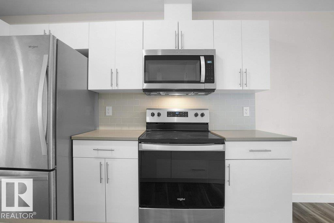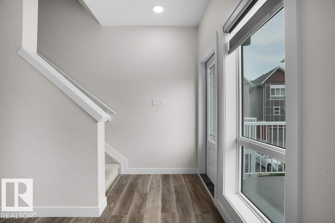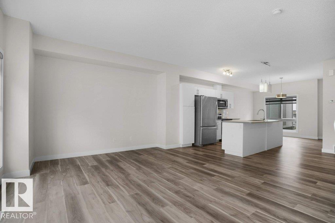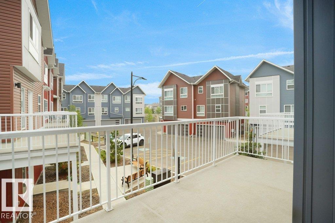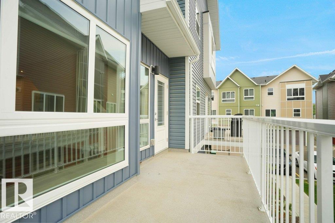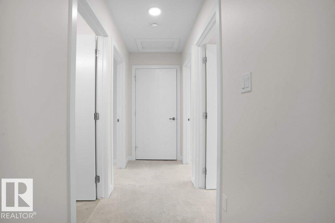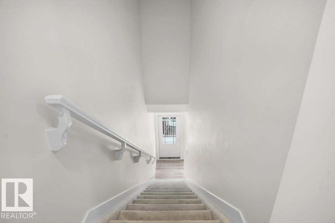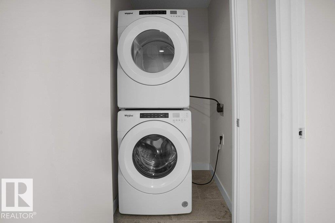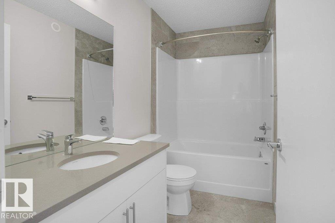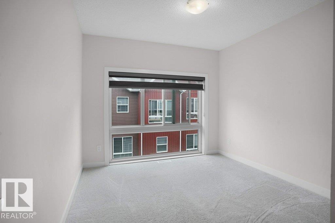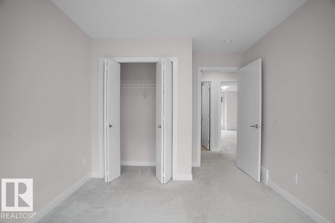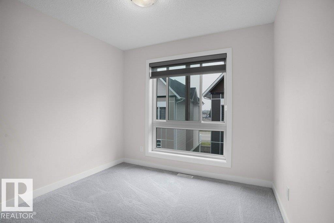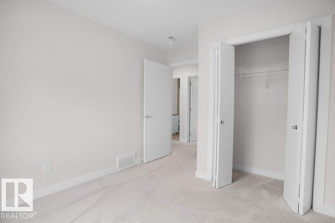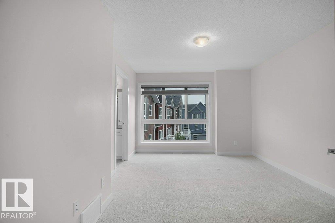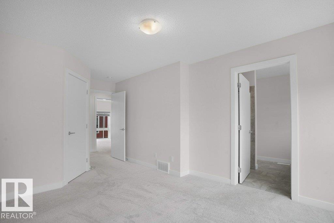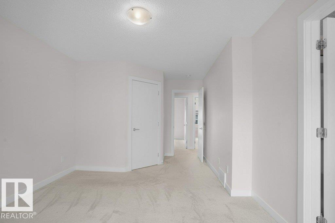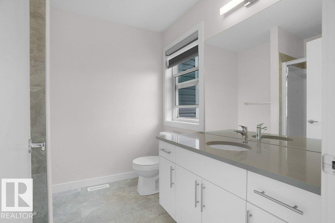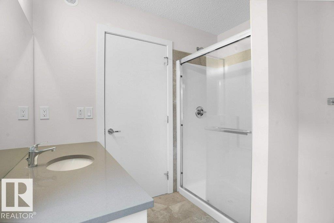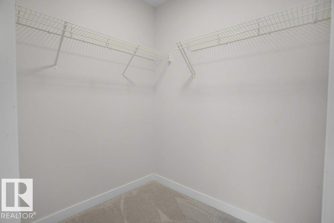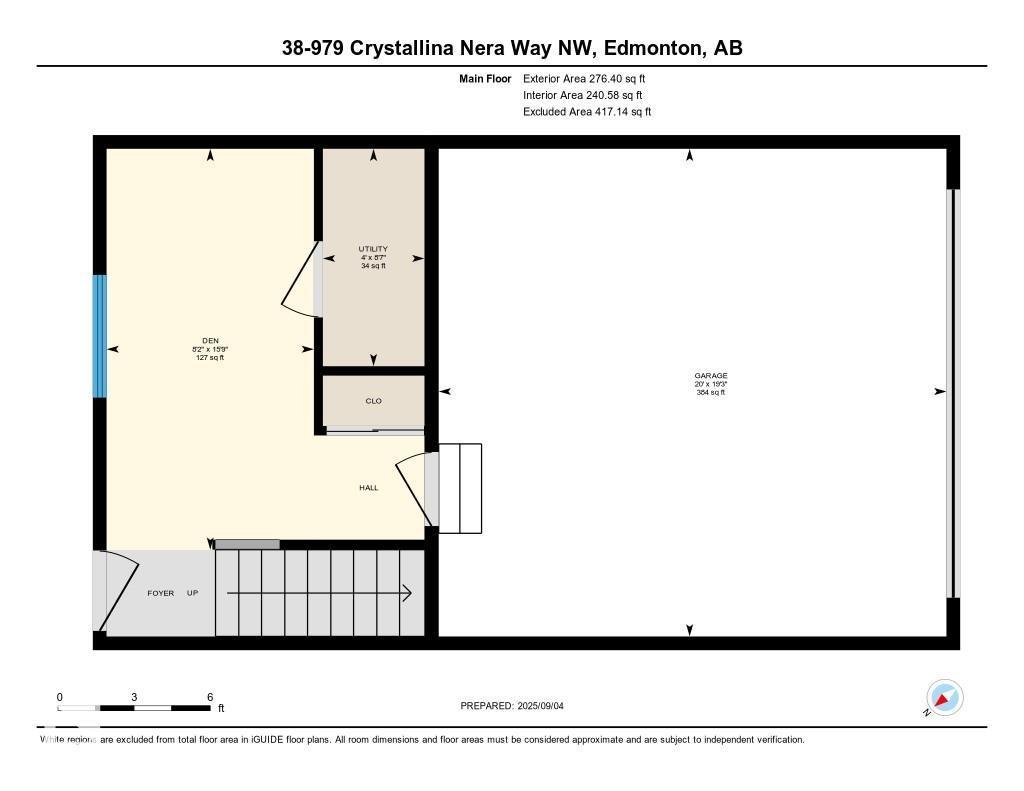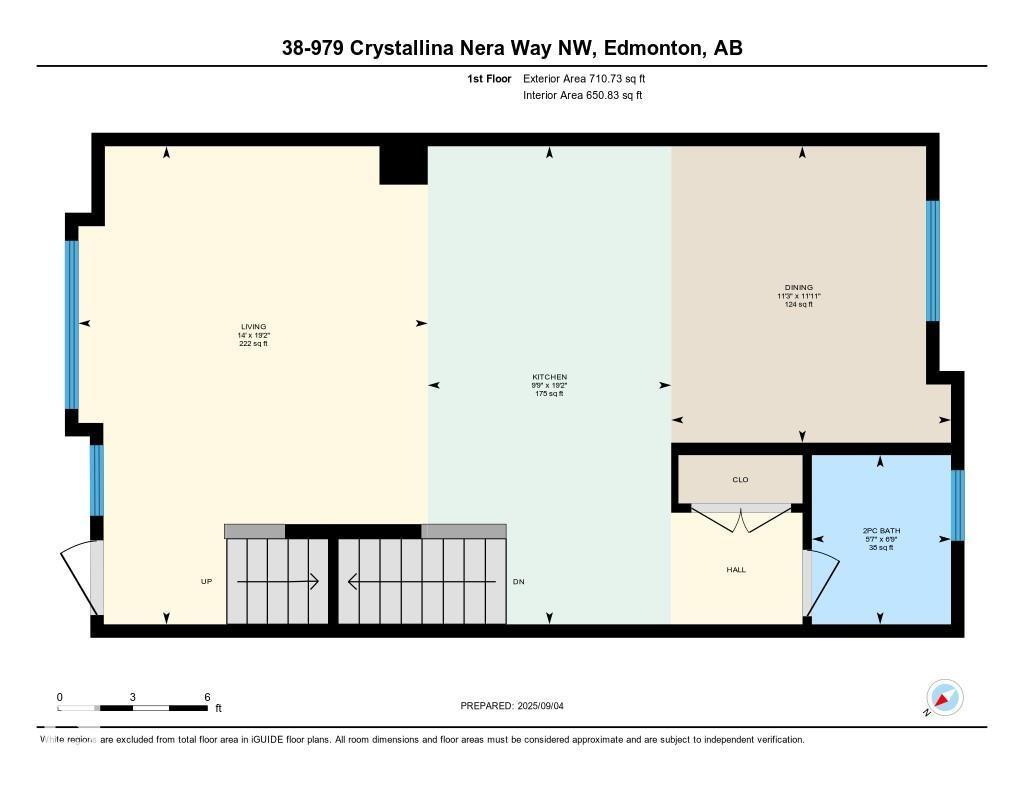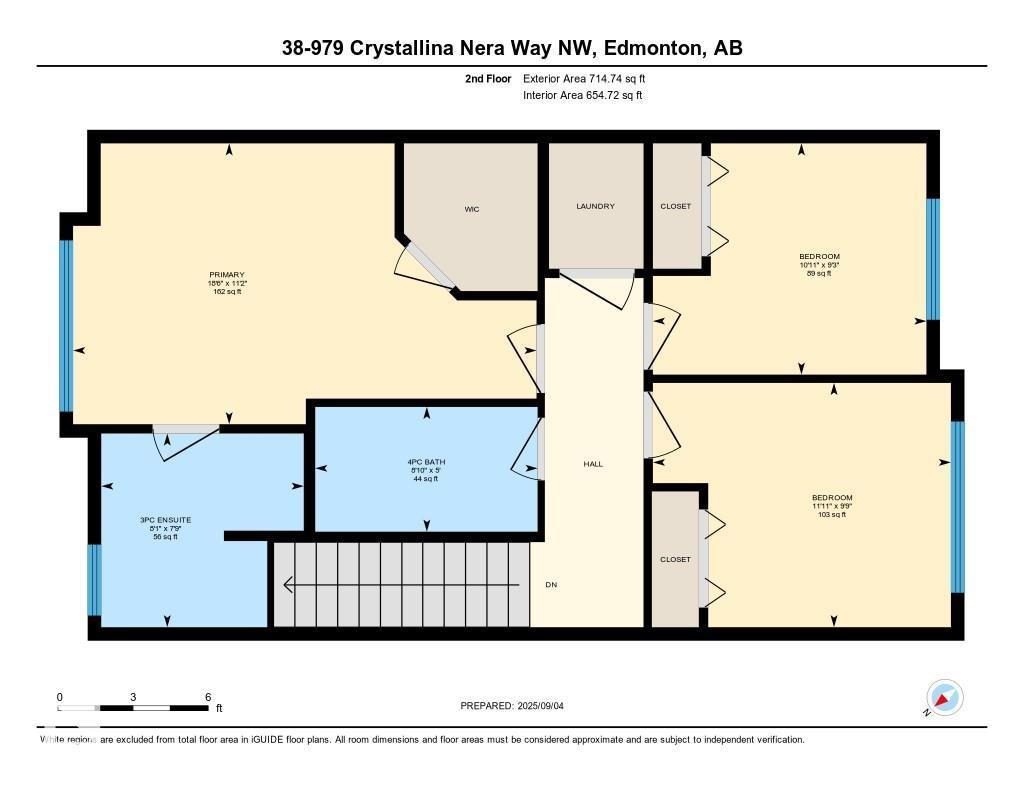#38 979 Crystallina Nera Wy Nw Edmonton, Alberta T5Z 0S3
$395,000Maintenance, Exterior Maintenance, Landscaping, Property Management, Other, See Remarks
$210 Monthly
Maintenance, Exterior Maintenance, Landscaping, Property Management, Other, See Remarks
$210 MonthlyBeautiful 3-Storey Townhome with 3 BEDROOMS, 2.5 BATHROOMS, DEN, and DOUBLE ATTACHED GARAGE in Crystallina Nera! Welcome to this well-designed townhome offers a modern layout perfect for families or professionals. The main floor opens up to a versatile den ideal for a home office or flex space and the double attached garage. On the second floor, you’ll find a stylish kitchen with modern grey cabinetry, quartz countertops, and stainless steel appliances. The open-concept design flows seamlessly into the dining area and living room, which opens to a front balcony—perfect for enjoying your morning coffee or evening sunset. A convenient half bath completes this level. The upper floor features a primary bedroom with a 3-piece ensuite, two additional bedrooms, a full 3-piece bathroom, and upper-level laundry .Located close to parks, schools, and amenities, this home offers great value and is ready for quick possession. Don’t miss this opportunity! (id:62055)
Property Details
| MLS® Number | E4456231 |
| Property Type | Single Family |
| Neigbourhood | Crystallina Nera West |
| Amenities Near By | Playground, Public Transit, Shopping |
| Features | See Remarks |
Building
| Bathroom Total | 3 |
| Bedrooms Total | 3 |
| Appliances | Dishwasher, Dryer, Garage Door Opener, Microwave Range Hood Combo, Refrigerator, Stove, Washer, Window Coverings |
| Basement Type | None |
| Constructed Date | 2022 |
| Construction Style Attachment | Attached |
| Half Bath Total | 1 |
| Heating Type | Forced Air |
| Stories Total | 3 |
| Size Interior | 1,702 Ft2 |
| Type | Row / Townhouse |
Parking
| Attached Garage |
Land
| Acreage | No |
| Land Amenities | Playground, Public Transit, Shopping |
| Size Irregular | 199.1 |
| Size Total | 199.1 M2 |
| Size Total Text | 199.1 M2 |
Rooms
| Level | Type | Length | Width | Dimensions |
|---|---|---|---|---|
| Main Level | Den | 4.81 m | 2.49 m | 4.81 m x 2.49 m |
| Upper Level | Living Room | 5.85 m | 4.27 m | 5.85 m x 4.27 m |
| Upper Level | Dining Room | 3.63 m | 3.42 m | 3.63 m x 3.42 m |
| Upper Level | Kitchen | 5.85 m | 2.98 m | 5.85 m x 2.98 m |
| Upper Level | Primary Bedroom | 3.42 m | 5.64 m | 3.42 m x 5.64 m |
| Upper Level | Bedroom 2 | 2.97 m | 3.63 m | 2.97 m x 3.63 m |
| Upper Level | Bedroom 3 | 2.81 m | 3.33 m | 2.81 m x 3.33 m |
Contact Us
Contact us for more information


