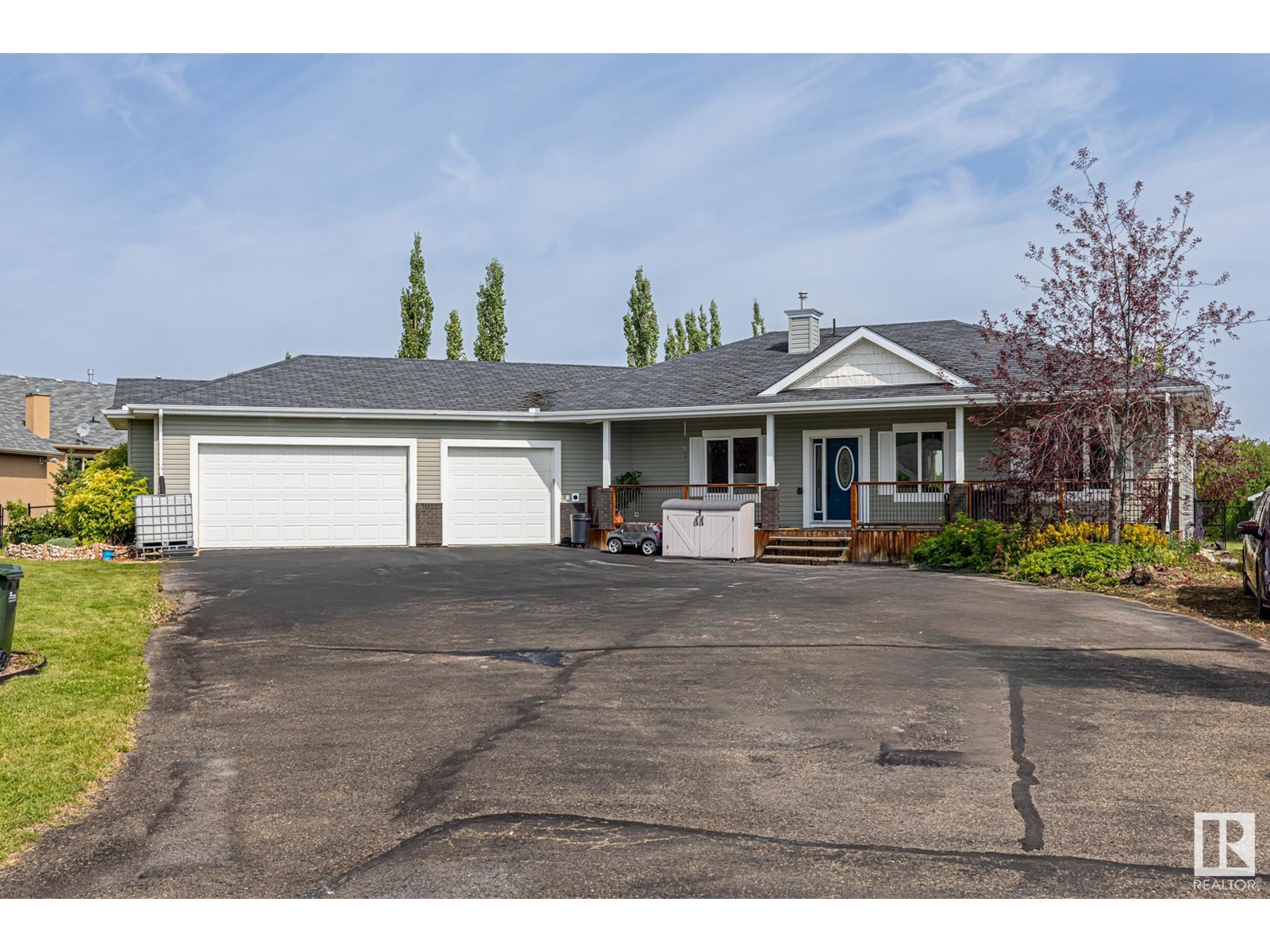#38 53017 Rge Road 223 Rural Strathcona County, Alberta T8E 2M3
$850,000Maintenance, Landscaping, Other, See Remarks
$185 Monthly
Maintenance, Landscaping, Other, See Remarks
$185 MonthlyExecutive bungalow in prestigious Habitat Acres, just minutes from Sherwood Park. This 4-bedroom, 2.5-bath home features a triple heated garage and inviting front verandah. The kitchen offers quartz countertops, stainless steel appliances, ample cabinetry, and an island overlooking the dining area. A cozy gas fireplace anchors the living room, while the primary suite includes a walk-in closet and spa-like ensuite with soaker tub. A sunny flex room, large mudroom, and guest bath complete the main floor. The fully finished basement boasts a spacious rec room, two bedrooms with walk-in closets, a 4-piece bath, and a large laundry room with storage. Enjoy the tranquility of a fenced, landscaped 0.75-acre lot with a maintenance-free deck and fire pit—all with the convenience of being close to city amenities. Move-in ready! (id:62055)
Property Details
| MLS® Number | E4448797 |
| Property Type | Single Family |
| Neigbourhood | Habitat Acres |
| Amenities Near By | Schools |
| Features | Private Setting, No Smoking Home |
| Structure | Deck, Fire Pit |
Building
| Bathroom Total | 3 |
| Bedrooms Total | 4 |
| Appliances | Dishwasher, Dryer, Garage Door Opener Remote(s), Microwave, Refrigerator, Stove, Central Vacuum, Window Coverings |
| Architectural Style | Bungalow |
| Basement Development | Finished |
| Basement Type | Full (finished) |
| Constructed Date | 2005 |
| Construction Style Attachment | Detached |
| Half Bath Total | 1 |
| Heating Type | Forced Air |
| Stories Total | 1 |
| Size Interior | 1,494 Ft2 |
| Type | House |
Parking
| Heated Garage | |
| Attached Garage |
Land
| Acreage | No |
| Fence Type | Fence |
| Land Amenities | Schools |
| Size Irregular | 0.75 |
| Size Total | 0.75 Ac |
| Size Total Text | 0.75 Ac |
Rooms
| Level | Type | Length | Width | Dimensions |
|---|---|---|---|---|
| Basement | Bedroom 3 | 3.89 m | Measurements not available x 3.89 m | |
| Basement | Bedroom 4 | 3.9 m | Measurements not available x 3.9 m | |
| Main Level | Living Room | 4.79 m | Measurements not available x 4.79 m | |
| Main Level | Dining Room | 4.1 m | Measurements not available x 4.1 m | |
| Main Level | Kitchen | 4.1 m | Measurements not available x 4.1 m | |
| Main Level | Primary Bedroom | 4.11 m | Measurements not available x 4.11 m | |
| Main Level | Bedroom 2 | 2.74m x 4.12m |
Contact Us
Contact us for more information



















































