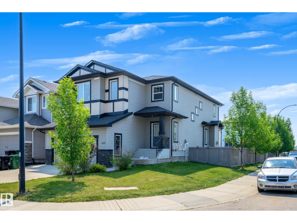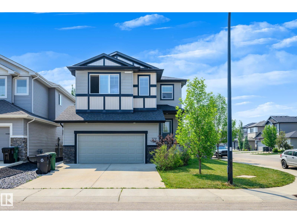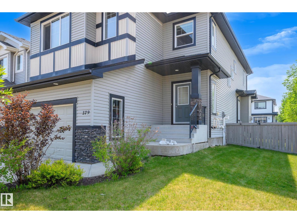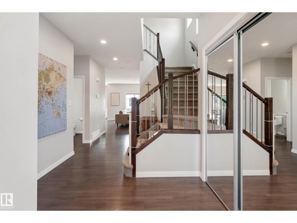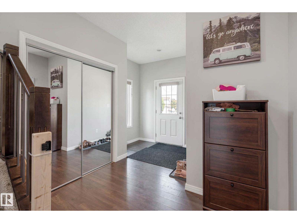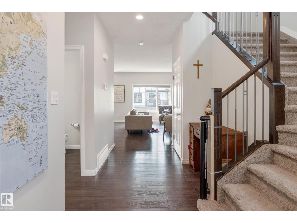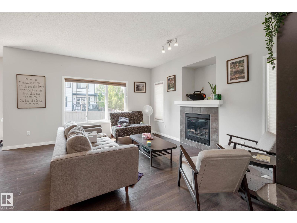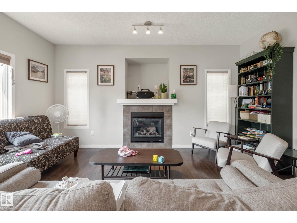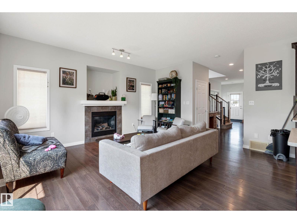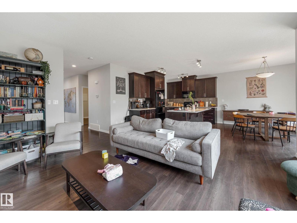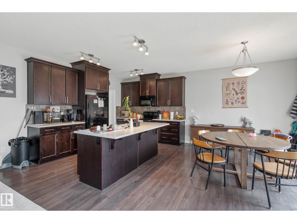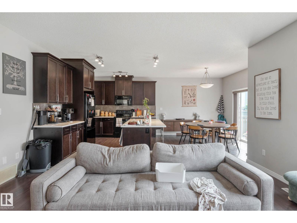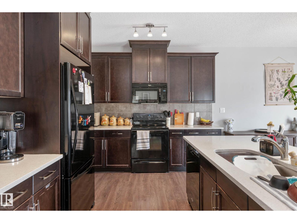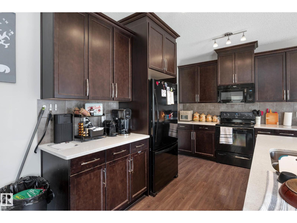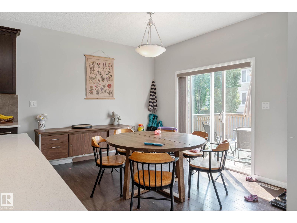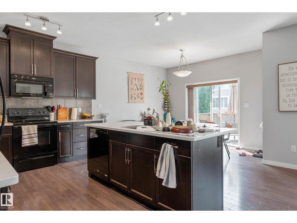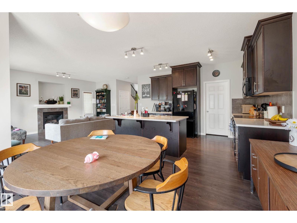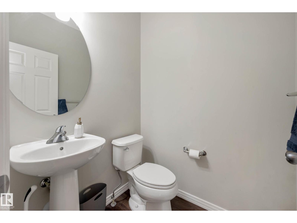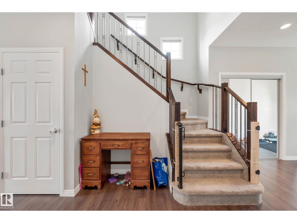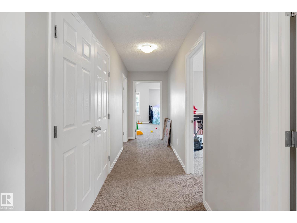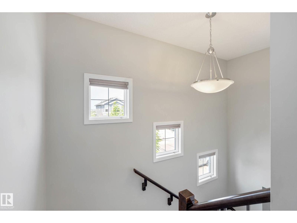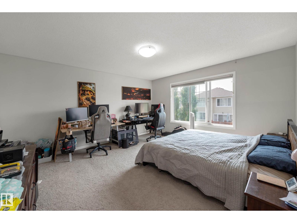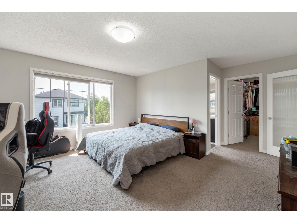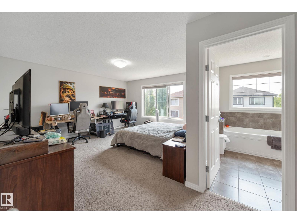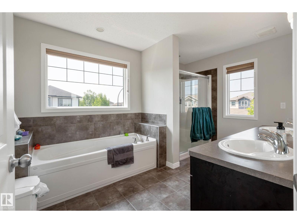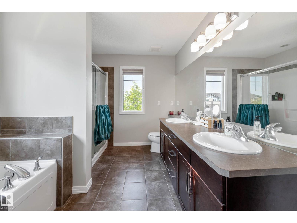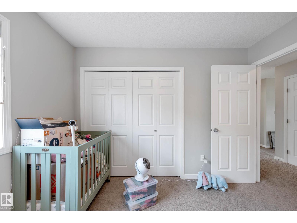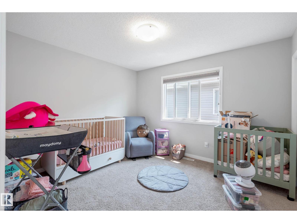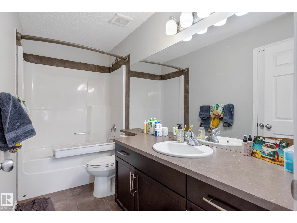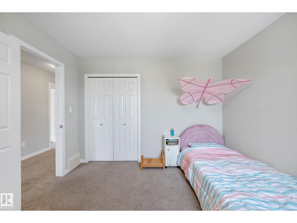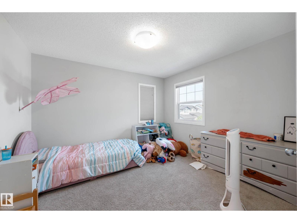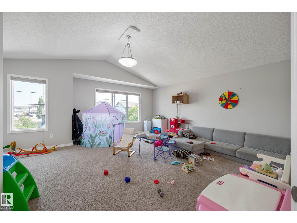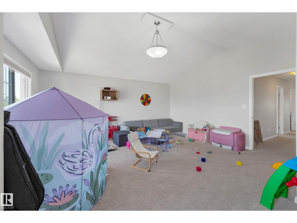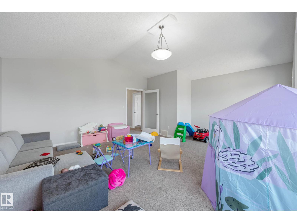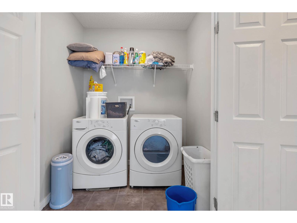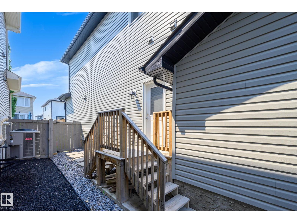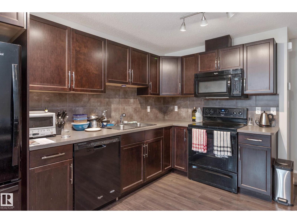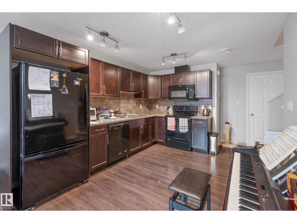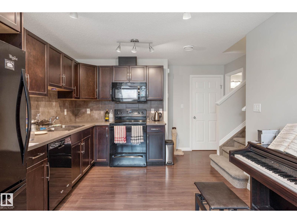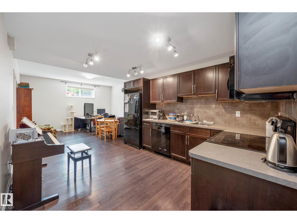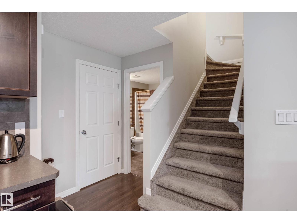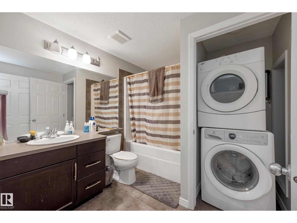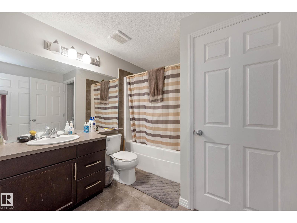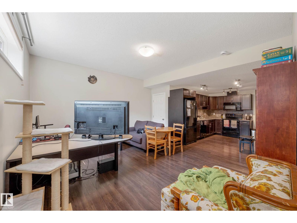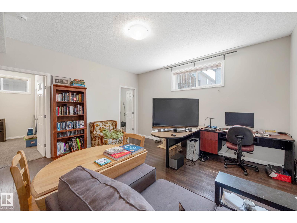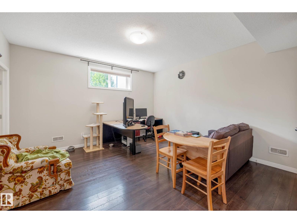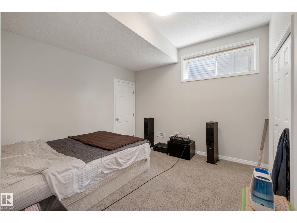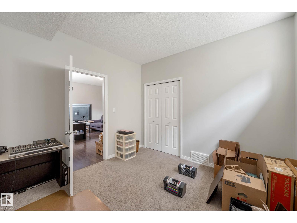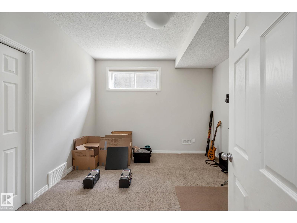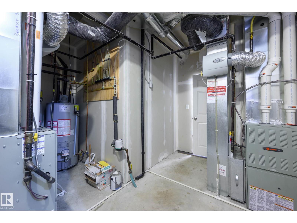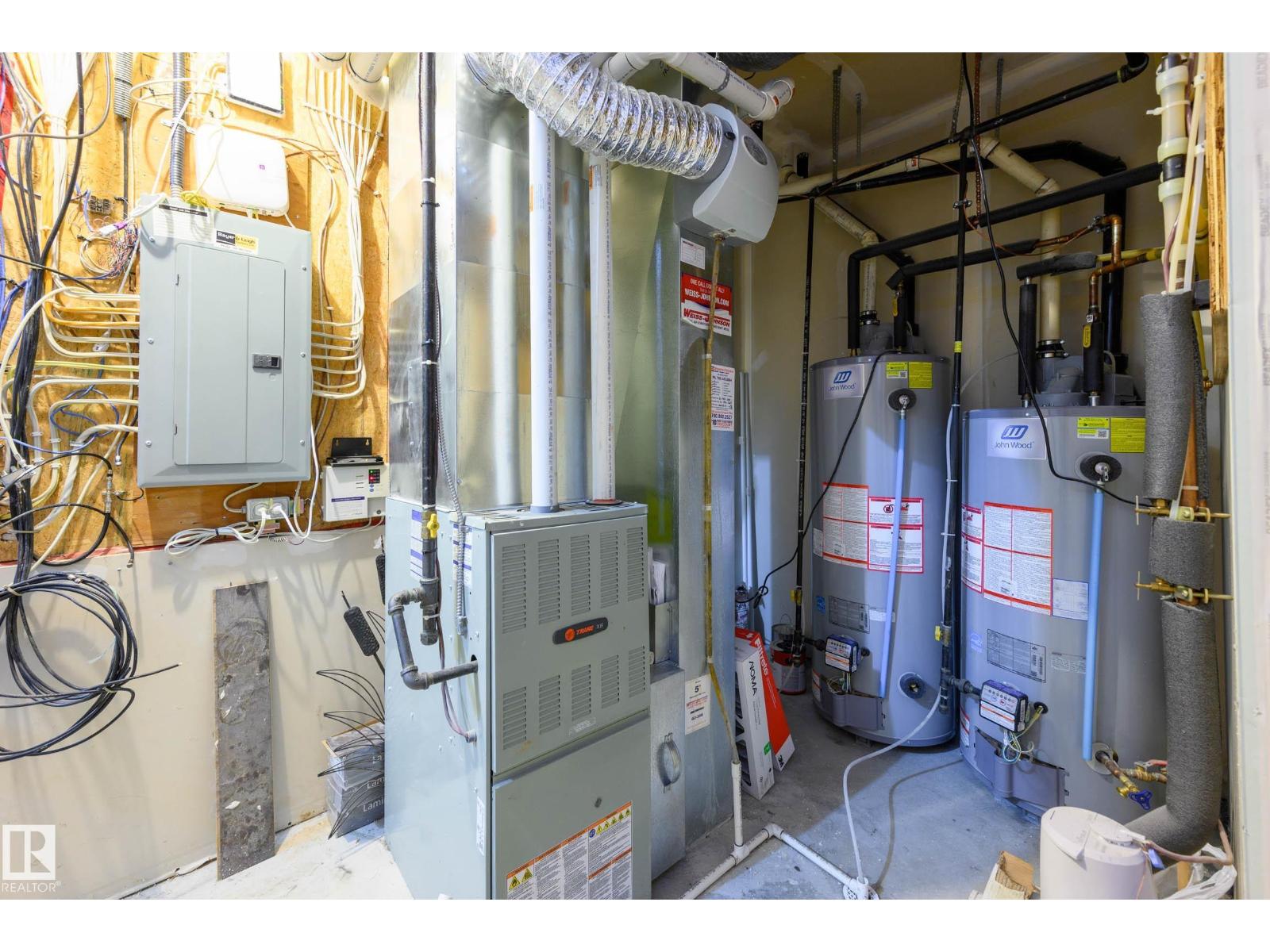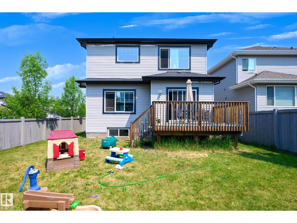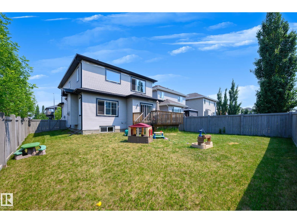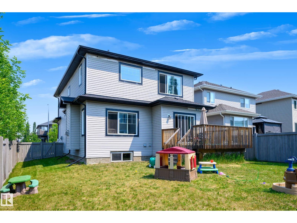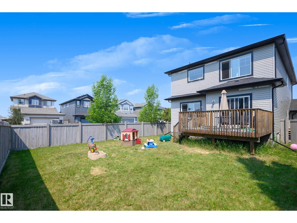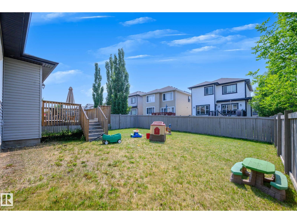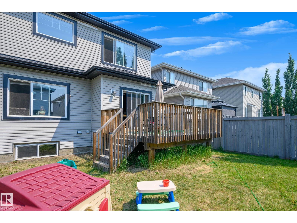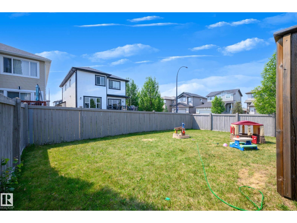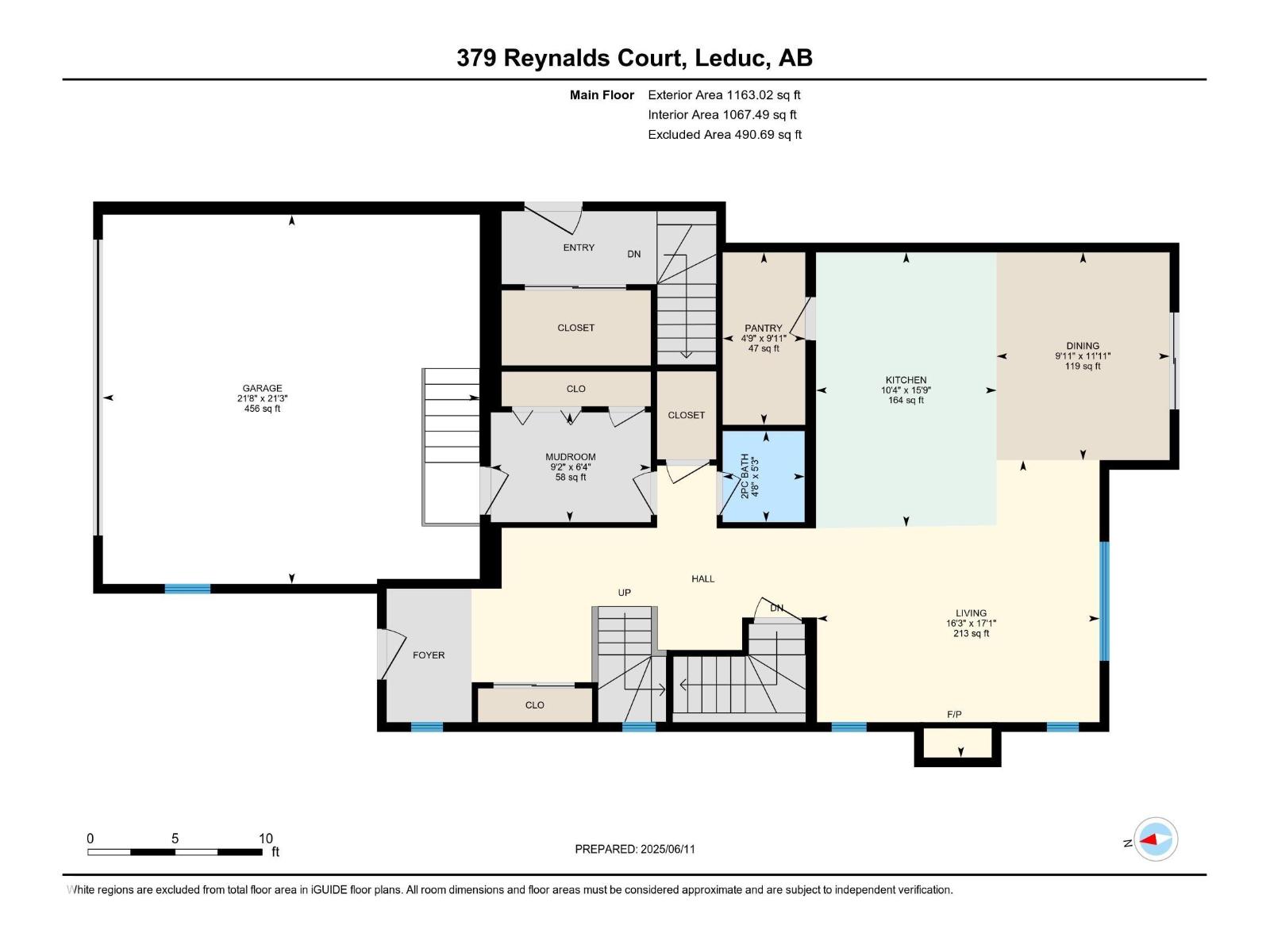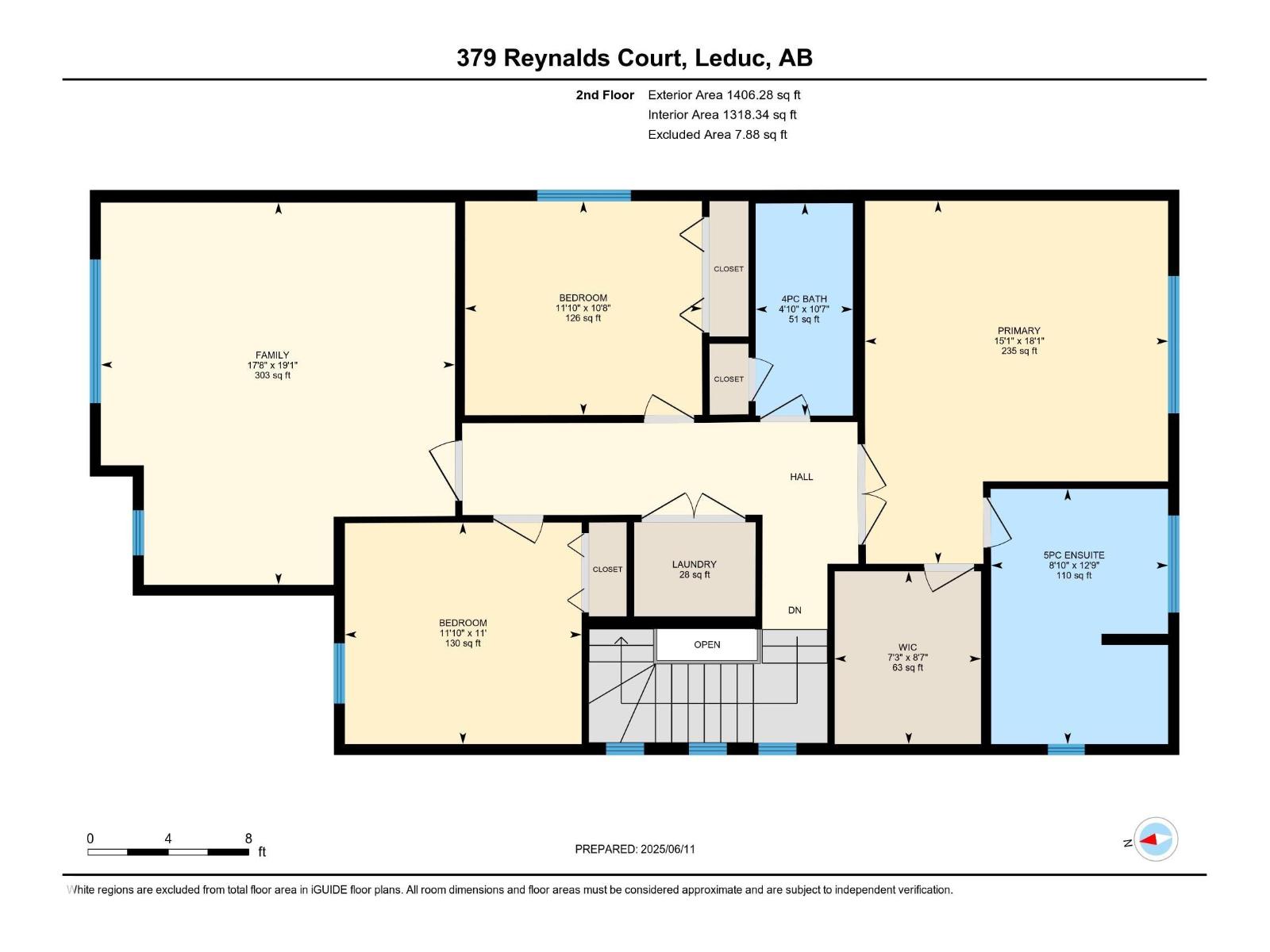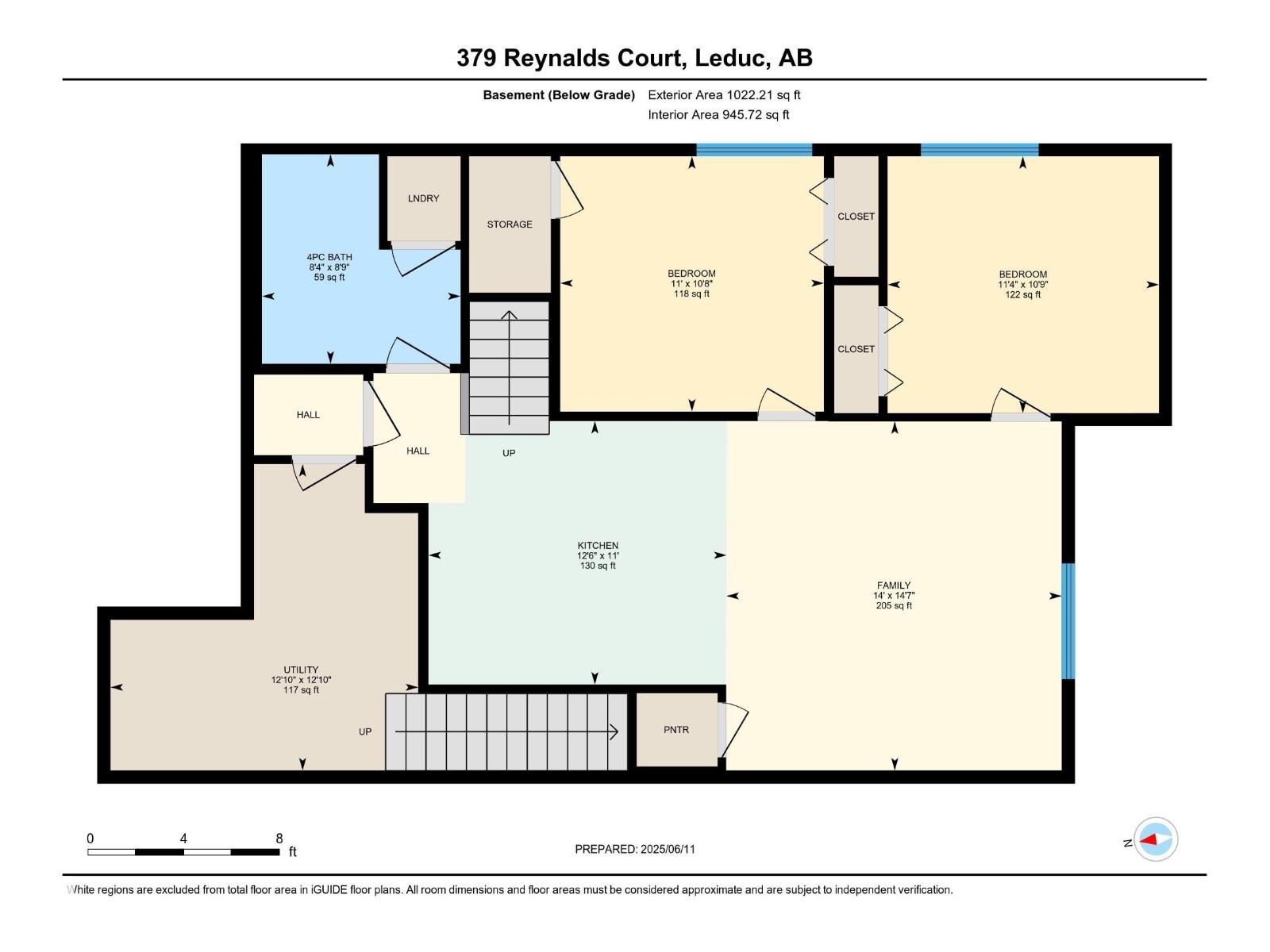5 Bedroom
4 Bathroom
2,569 ft2
Fireplace
Forced Air
$625,000
2,569 SQFT HOME sits on a MASSIVE CORNER LOT and features a LEGAL 2 BEDROOM BASEMENT SUITE. Enjoy AMPLE PARKING FOR GUESTS AND TENANTS, plus a LARGE DECK overlooking a HUGE BACKYARD — great for kids and outdoor living. The main floor boasts 1,163 sqft of open-concept space with 9' ceilings, large windows, a walk-in pantry, and abundant storage. Upstairs offers 1,406 sqft including a huge primary suite with a walk-in closet and 5-piece ensuite. You'll also find two sizable kids' rooms, a 4-piece bath, laundry room, and a large bonus room—ideal for movie nights or a play zone. The basement suite impresses with 9' ceilings and 900+ sqft of living space, including two large bedrooms, a full kitchen, spacious living area, private laundry, and two big storage rooms. It's perfect for extended family, a mortgage helper, or INCOME-GENERATING RENTAL. Bonus: this home comes with two furnaces and two hot water tanks for added comfort and efficiency! (id:62055)
Property Details
|
MLS® Number
|
E4456035 |
|
Property Type
|
Single Family |
|
Neigbourhood
|
Robinson |
|
Amenities Near By
|
Airport |
|
Features
|
Cul-de-sac, Corner Site, Flat Site |
|
Structure
|
Deck |
Building
|
Bathroom Total
|
4 |
|
Bedrooms Total
|
5 |
|
Amenities
|
Ceiling - 9ft |
|
Appliances
|
Garage Door Opener Remote(s), Garage Door Opener, Window Coverings, Dryer, Refrigerator, Two Stoves, Two Washers, Dishwasher |
|
Basement Development
|
Finished |
|
Basement Features
|
Suite |
|
Basement Type
|
Full (finished) |
|
Constructed Date
|
2013 |
|
Construction Style Attachment
|
Detached |
|
Fireplace Fuel
|
Gas |
|
Fireplace Present
|
Yes |
|
Fireplace Type
|
Insert |
|
Half Bath Total
|
1 |
|
Heating Type
|
Forced Air |
|
Stories Total
|
2 |
|
Size Interior
|
2,569 Ft2 |
|
Type
|
House |
Parking
Land
|
Acreage
|
No |
|
Fence Type
|
Fence |
|
Land Amenities
|
Airport |
Rooms
| Level |
Type |
Length |
Width |
Dimensions |
|
Basement |
Bedroom 4 |
|
|
11' x 10'8" |
|
Basement |
Bedroom 5 |
|
|
11'4" x 10'9" |
|
Basement |
Second Kitchen |
|
|
12'6" x 11' |
|
Main Level |
Living Room |
|
|
16'3" x 17'1" |
|
Main Level |
Dining Room |
|
|
9'11" x 11'11 |
|
Main Level |
Kitchen |
|
|
10'4" x 15'9" |
|
Upper Level |
Primary Bedroom |
|
|
15'1" x 18'1" |
|
Upper Level |
Bedroom 2 |
|
|
11'10" x 10'8 |
|
Upper Level |
Bedroom 3 |
|
|
11'10" x 11' |
|
Upper Level |
Bonus Room |
|
|
17'8" x 19'1" |


