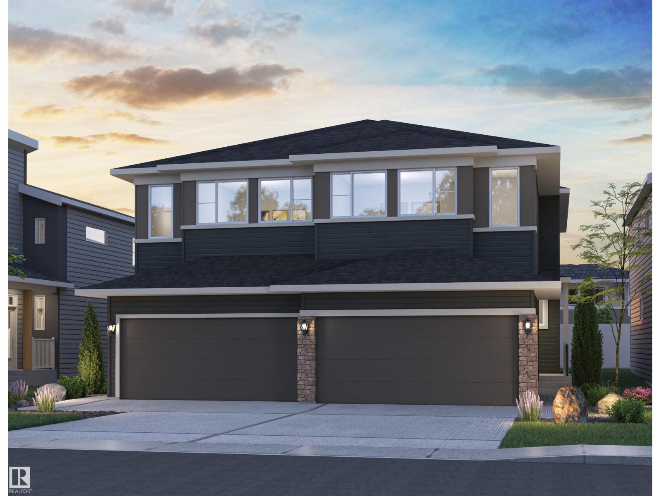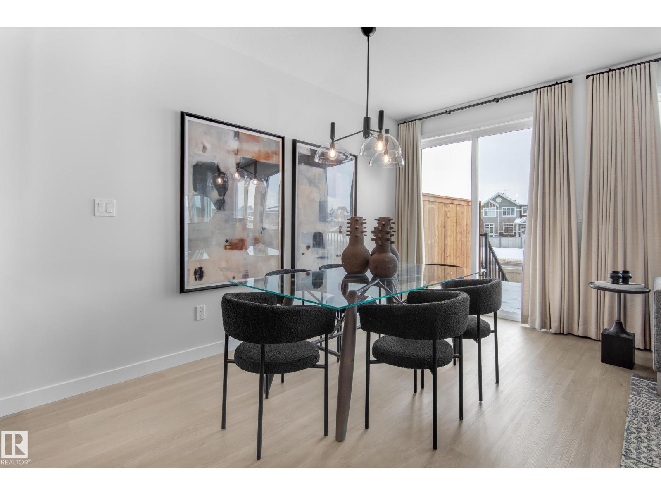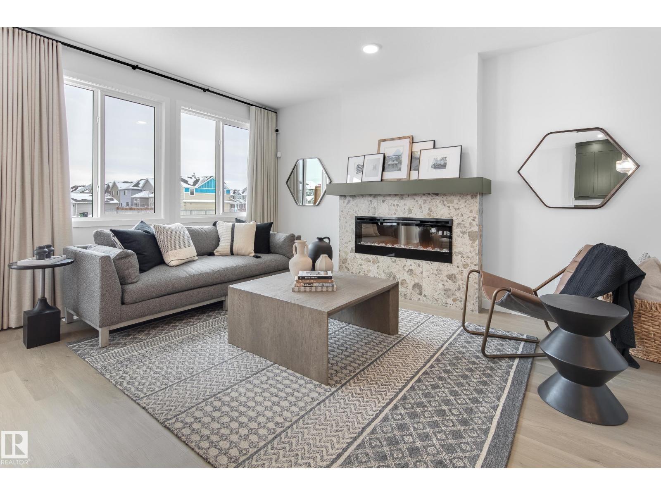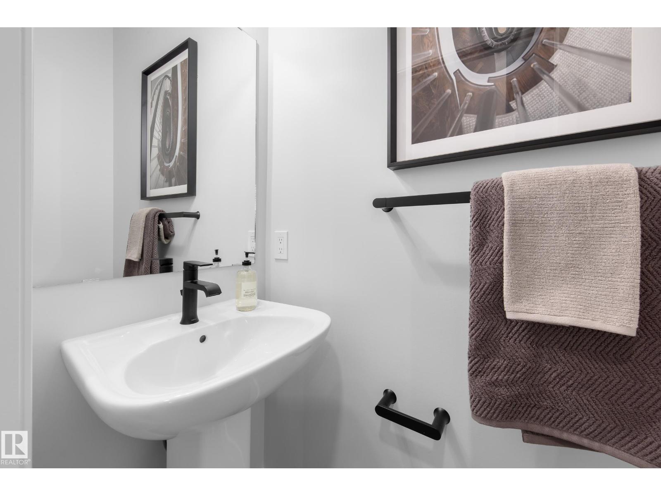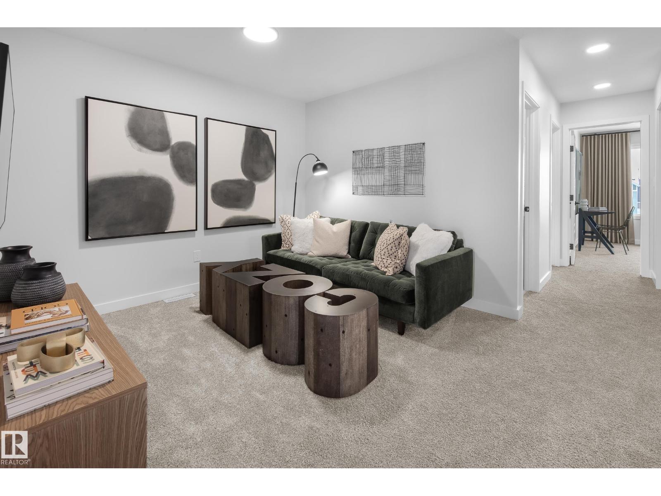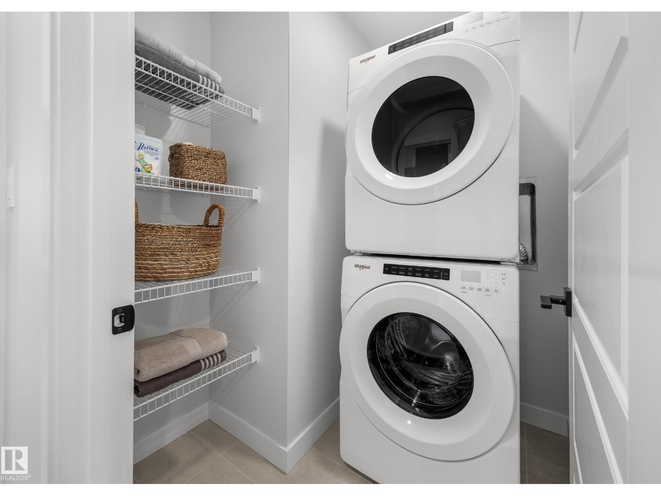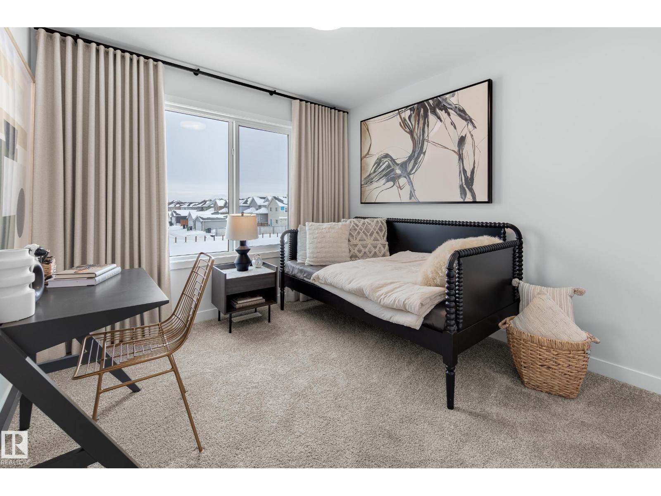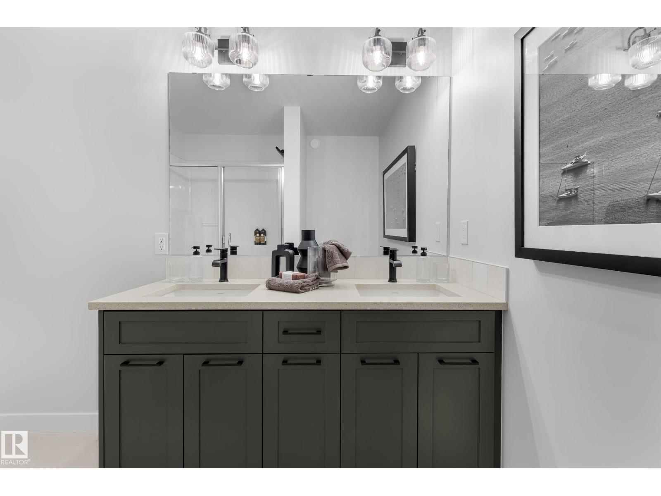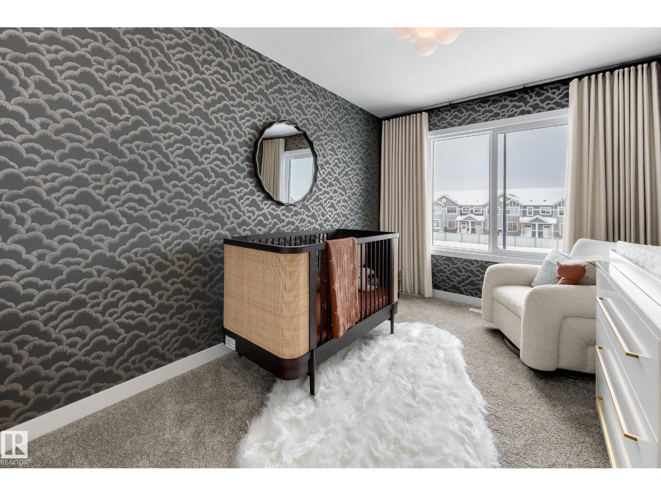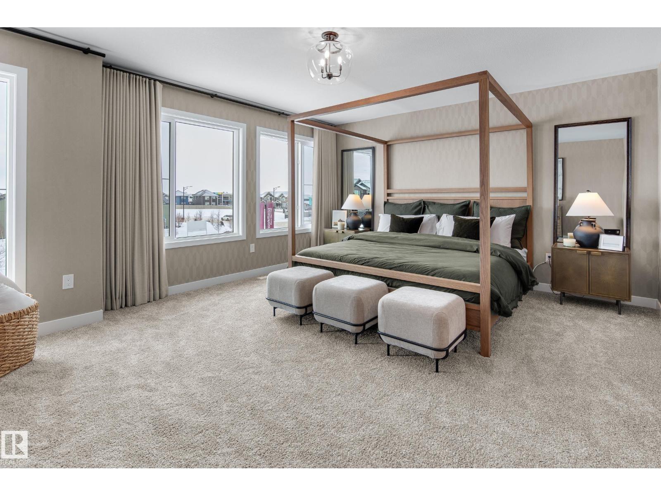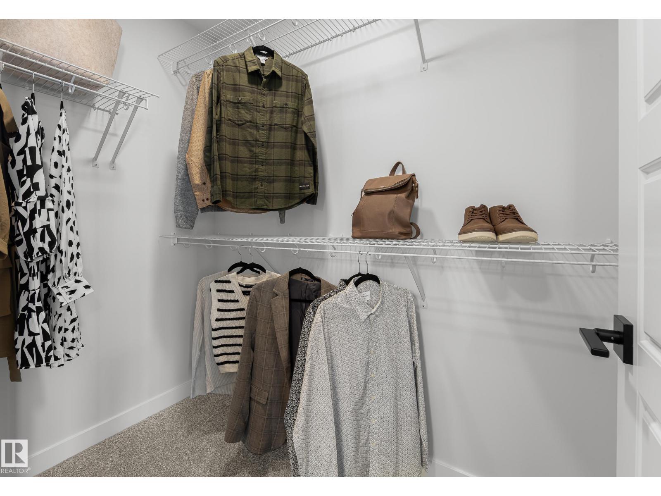3 Bedroom
3 Bathroom
1,764 ft2
Forced Air
$568,993
Welcome to The Mackay, a BRAND NEW double car duplex home in the highly desirable Edgemont community ready for IMMEDIATE Possession. Enjoy nearby commercial amenities, scenic trails in Wedgewood Ravine, and walkable access to a future K-9 public school. Edgemont has quick access to Anthony Henday and Whitemud Drive making commuting around Edmonton a breeze. This thoughtfully designed 3-bedroom, 2.5-bath home blends style and functionality with a WALKTHROUGH PANTRY, sleek electric FIREPLACE, upstairs BONUS ROOM and an open concept layout ideal for modern living. The designer kitchen offers BUILT IN microwave, full height cabinets, chimney style HOODFAN, gas freestanding range and high end finishes throughout. An enclosed separate entrance leading to a one-bedroom legal basement suite perfect for rental income or extended family. Upstairs, you’ll find convenient access to the laundry room, an OVERSIZED primary bedroom with a suite that includes a dual vanity and a spacious walk-in closet. (id:62055)
Property Details
|
MLS® Number
|
E4455064 |
|
Property Type
|
Single Family |
|
Neigbourhood
|
Edgemont (Edmonton) |
|
Features
|
See Remarks |
Building
|
Bathroom Total
|
3 |
|
Bedrooms Total
|
3 |
|
Appliances
|
See Remarks |
|
Basement Development
|
Unfinished |
|
Basement Type
|
Full (unfinished) |
|
Constructed Date
|
2025 |
|
Construction Style Attachment
|
Semi-detached |
|
Half Bath Total
|
1 |
|
Heating Type
|
Forced Air |
|
Stories Total
|
2 |
|
Size Interior
|
1,764 Ft2 |
|
Type
|
Duplex |
Parking
Land
Rooms
| Level |
Type |
Length |
Width |
Dimensions |
|
Main Level |
Living Room |
|
|
Measurements not available |
|
Main Level |
Dining Room |
|
|
Measurements not available |
|
Main Level |
Kitchen |
|
|
Measurements not available |
|
Upper Level |
Primary Bedroom |
|
|
Measurements not available |
|
Upper Level |
Bedroom 2 |
|
|
Measurements not available |
|
Upper Level |
Bedroom 3 |
|
|
Measurements not available |
|
Upper Level |
Bonus Room |
|
|
Measurements not available |


