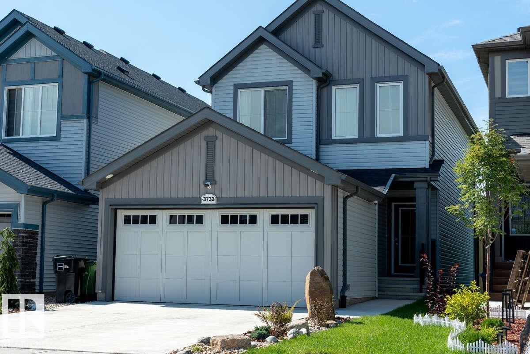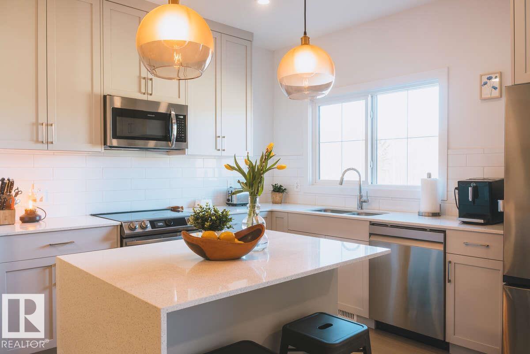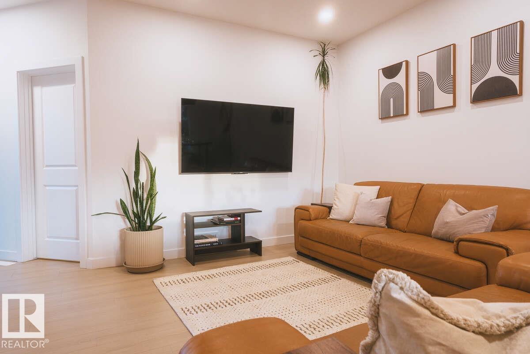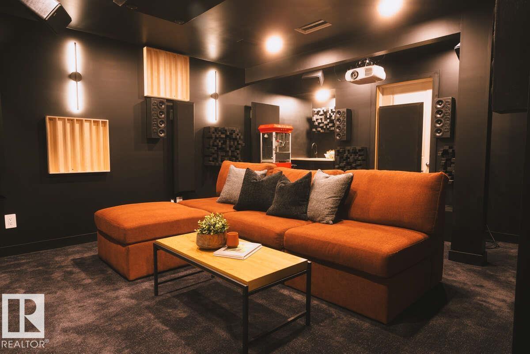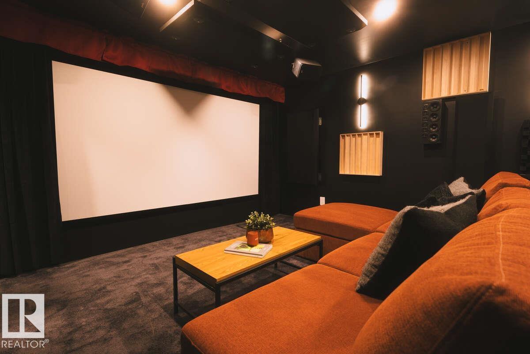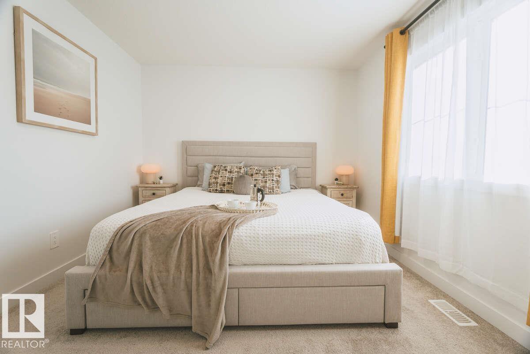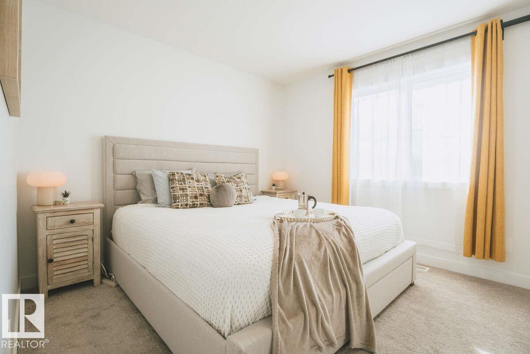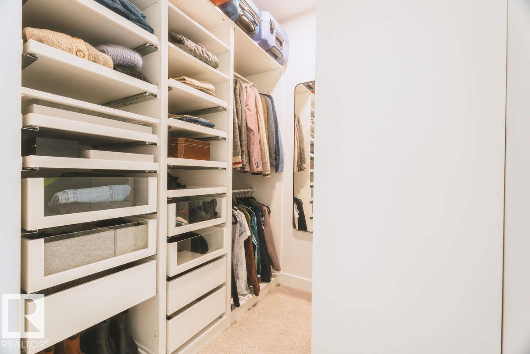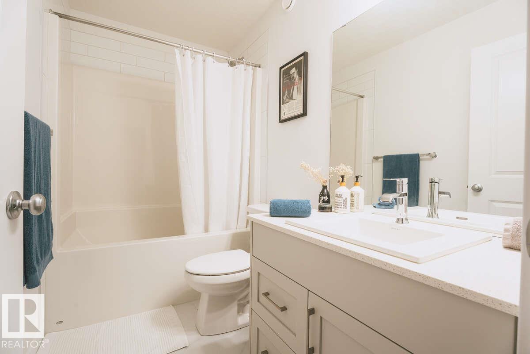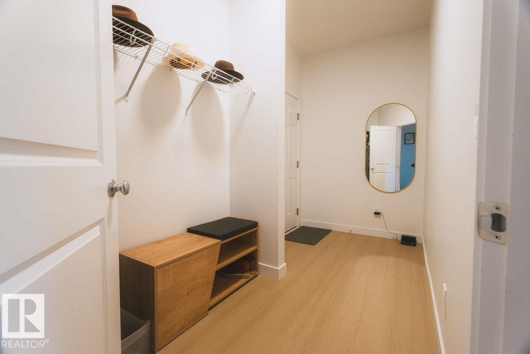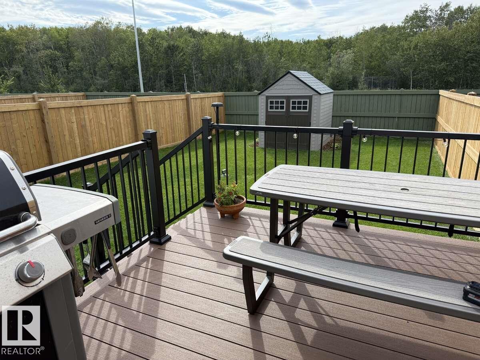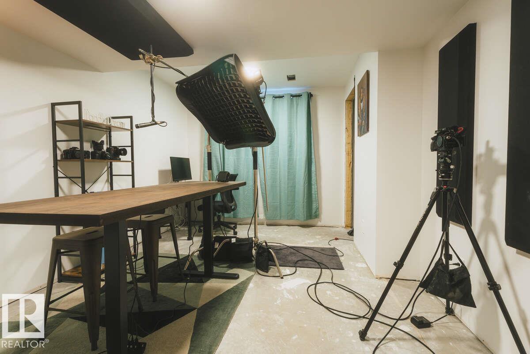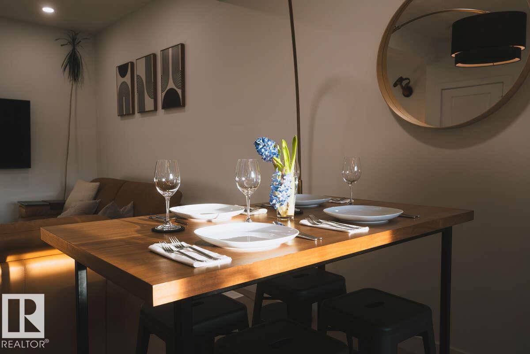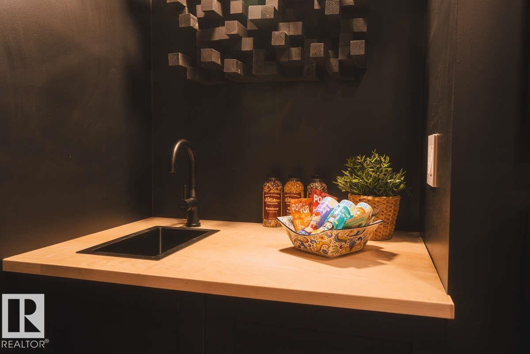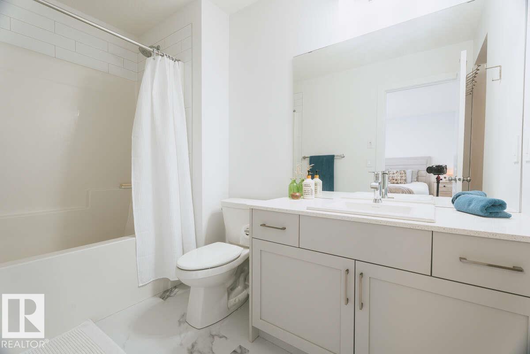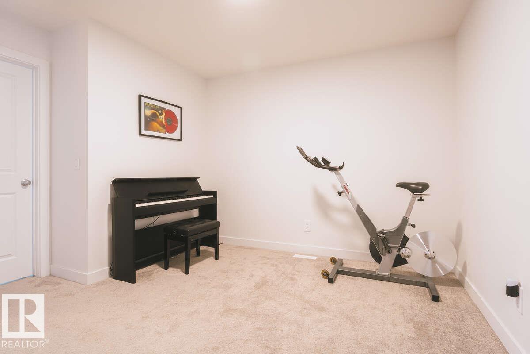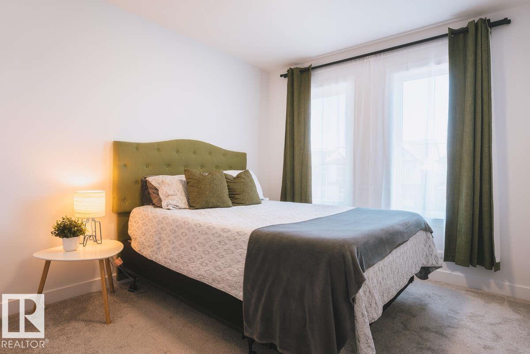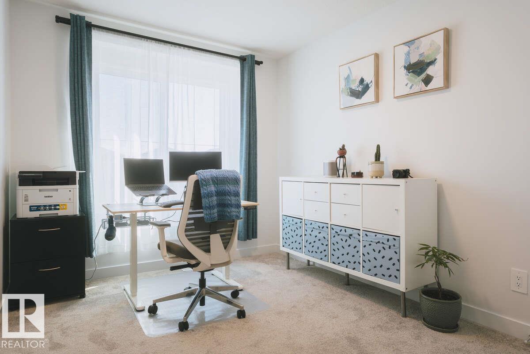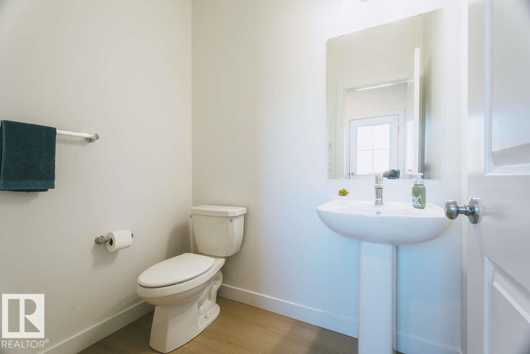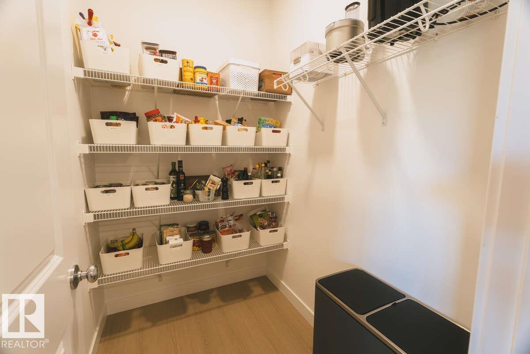4 Bedroom
3 Bathroom
1,550 ft2
Central Air Conditioning
Forced Air
$599,900
For more information, please click on View Listing on Realtor Website. Over $100,000 in upgrades! Experience modern luxury in Ellis Greens with this Daytona-built home, completed in late 2023 in one of Edmonton’s most desirable, nearly sold-out communities. Ideally located just minutes from Costco, major shopping centres, and West Edmonton Mall, it offers convenience, investment potential, and premium upgrades. Spanning 2,000+ sq. ft. including the finished basement, highlights include smart lighting, thermostat, and hard-wired cameras. A professional Dolby Atmos theatre with sound isolation, acoustic treatments, and wet bar creates the ultimate entertainment hub. Featuring 4 bedrooms and 2.5 baths, the primary suite boasts a custom walk-in, with a spacious fourth bedroom also offering a walk-in. A gourmet kitchen, high ceilings, elegant finishes, Carrier A/C, and a landscaped yard with composite deck, shed, and fencing complete this move-in ready, inspected home. Do not miss out! (id:62055)
Property Details
|
MLS® Number
|
E4454143 |
|
Property Type
|
Single Family |
|
Neigbourhood
|
Edgemont (Edmonton) |
|
Amenities Near By
|
Park |
|
Features
|
Wet Bar, Closet Organizers |
|
Parking Space Total
|
4 |
Building
|
Bathroom Total
|
3 |
|
Bedrooms Total
|
4 |
|
Amenities
|
Ceiling - 9ft |
|
Appliances
|
Alarm System, Dishwasher, Dryer, Garage Door Opener, Microwave Range Hood Combo, Refrigerator, Stove, Washer |
|
Basement Development
|
Finished |
|
Basement Type
|
Full (finished) |
|
Constructed Date
|
2023 |
|
Construction Style Attachment
|
Detached |
|
Cooling Type
|
Central Air Conditioning |
|
Half Bath Total
|
1 |
|
Heating Type
|
Forced Air |
|
Stories Total
|
2 |
|
Size Interior
|
1,550 Ft2 |
|
Type
|
House |
Parking
Land
|
Acreage
|
No |
|
Land Amenities
|
Park |
Rooms
| Level |
Type |
Length |
Width |
Dimensions |
|
Basement |
Bedroom 4 |
4.7 m |
2.8 m |
4.7 m x 2.8 m |
|
Basement |
Other |
5.7 m |
3.9 m |
5.7 m x 3.9 m |
|
Main Level |
Living Room |
4.5 m |
3.2 m |
4.5 m x 3.2 m |
|
Main Level |
Dining Room |
3.8 m |
2.7 m |
3.8 m x 2.7 m |
|
Main Level |
Kitchen |
3.8 m |
3 m |
3.8 m x 3 m |
|
Upper Level |
Primary Bedroom |
3.9 m |
3.3 m |
3.9 m x 3.3 m |
|
Upper Level |
Bedroom 2 |
2.9 m |
3.3 m |
2.9 m x 3.3 m |
|
Upper Level |
Bedroom 3 |
2.7 m |
3.4 m |
2.7 m x 3.4 m |
|
Upper Level |
Bonus Room |
4 m |
3.1 m |
4 m x 3.1 m |


