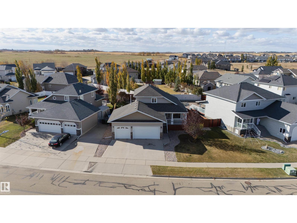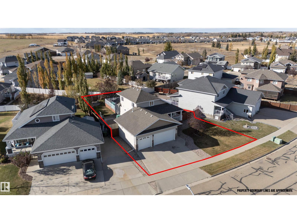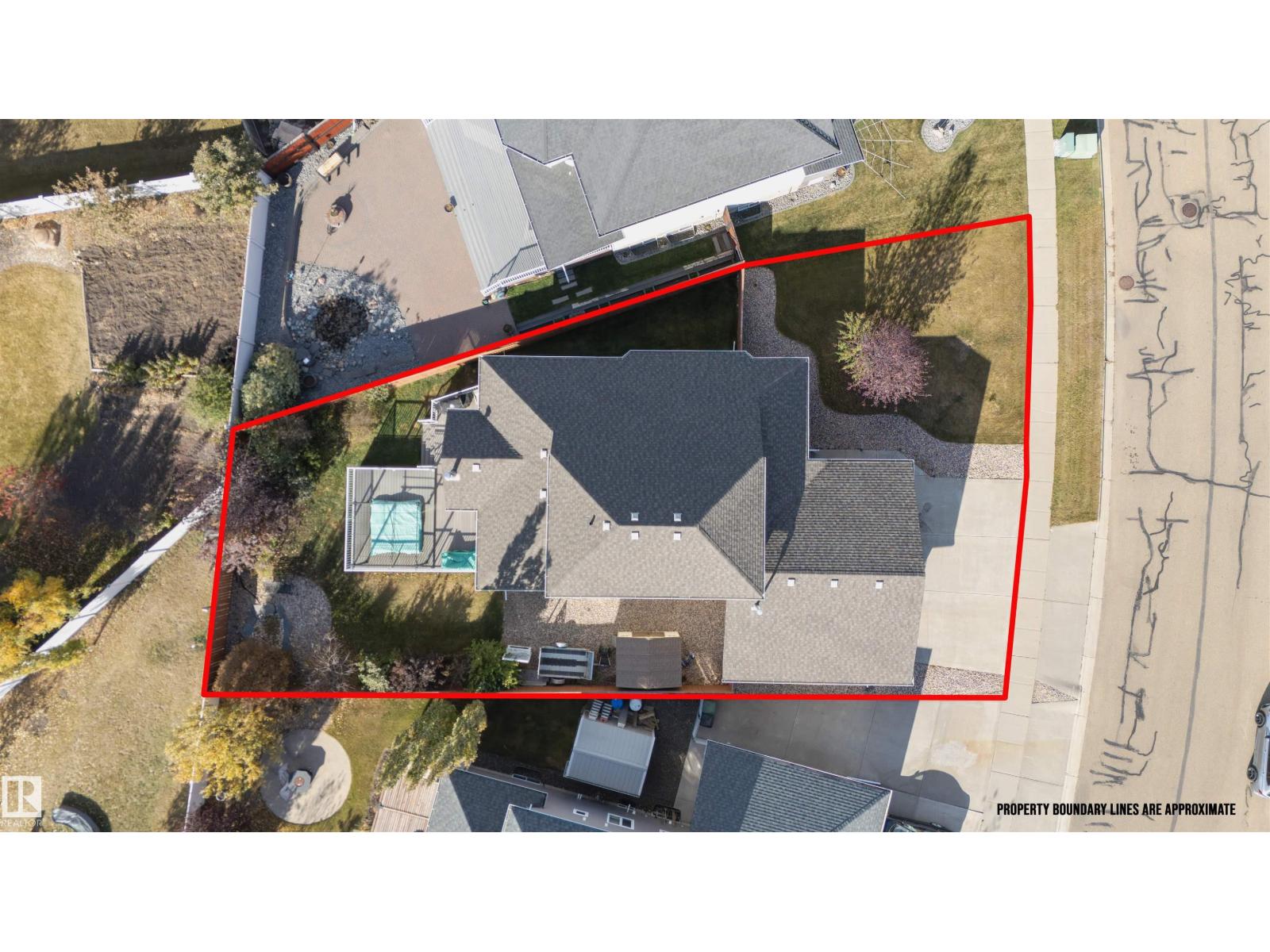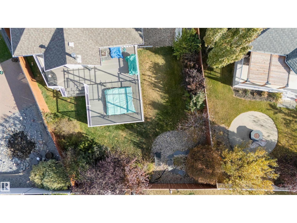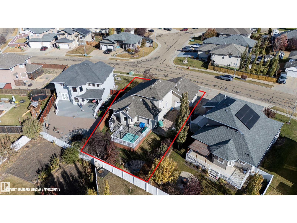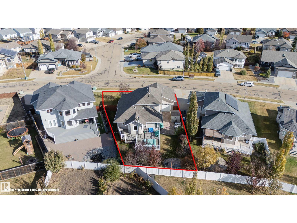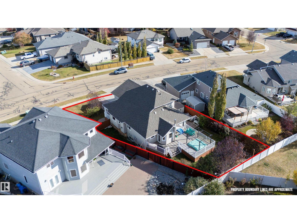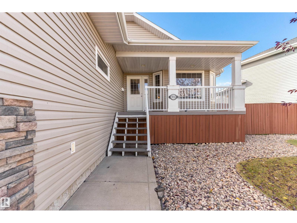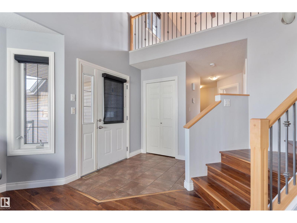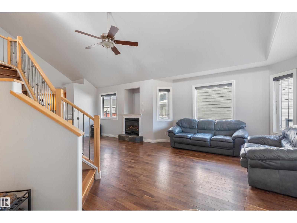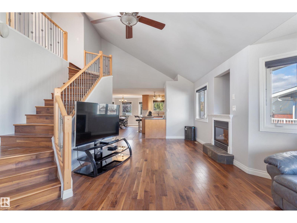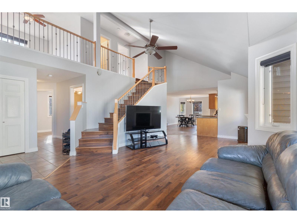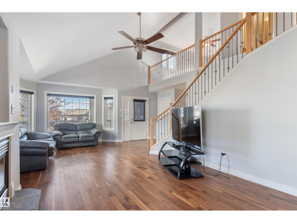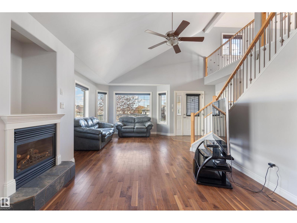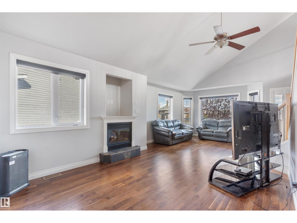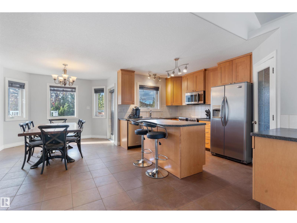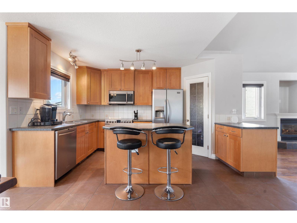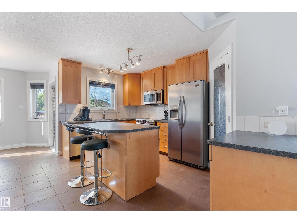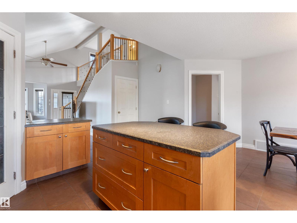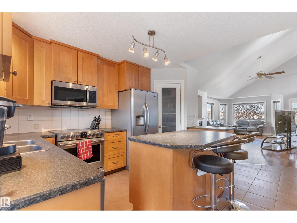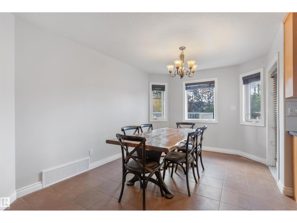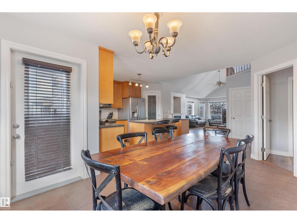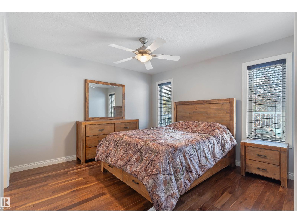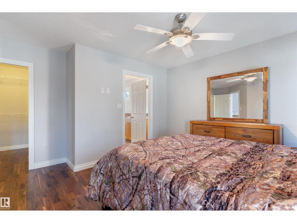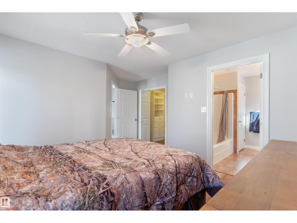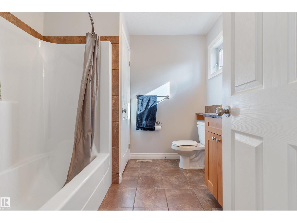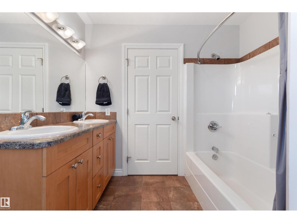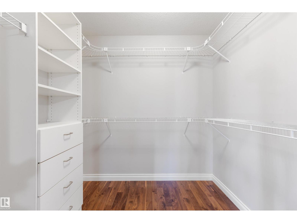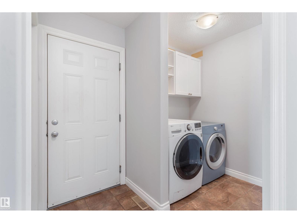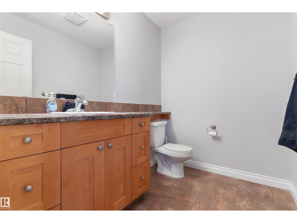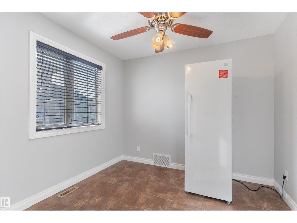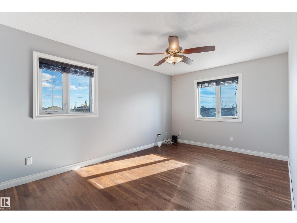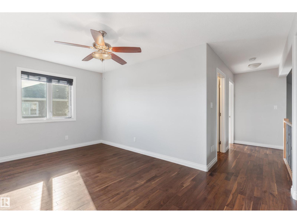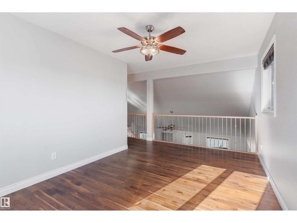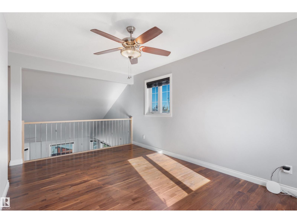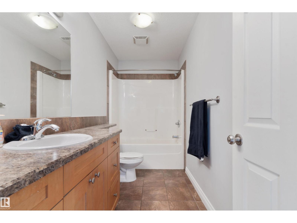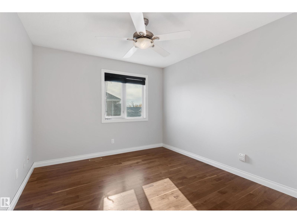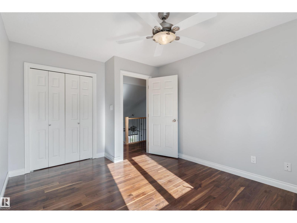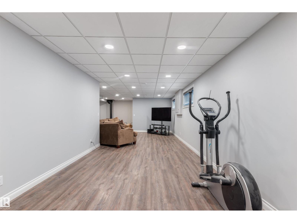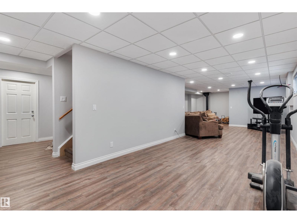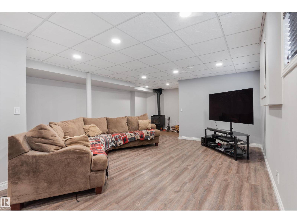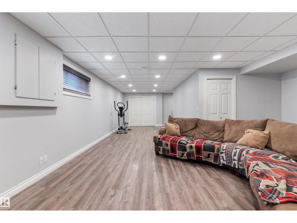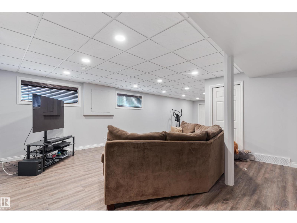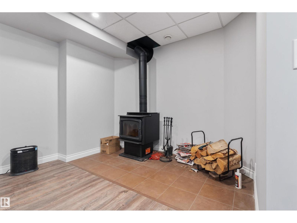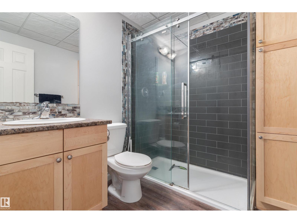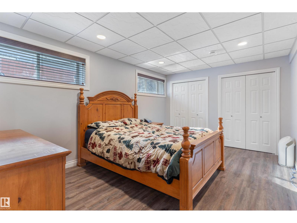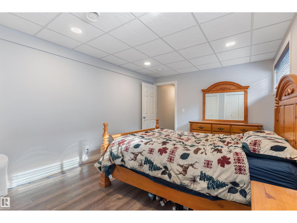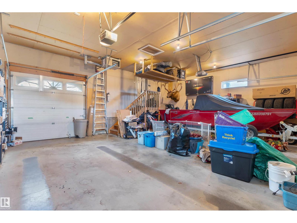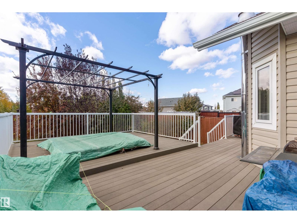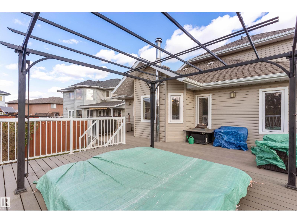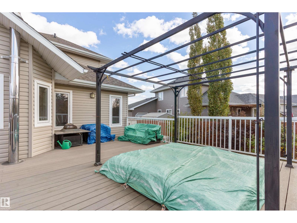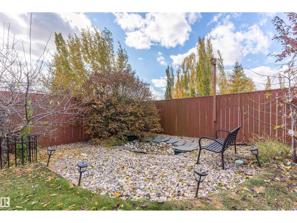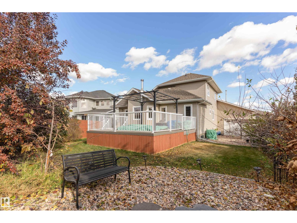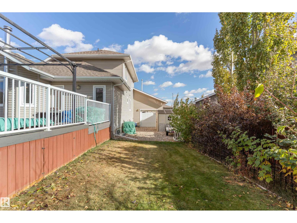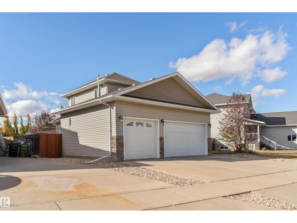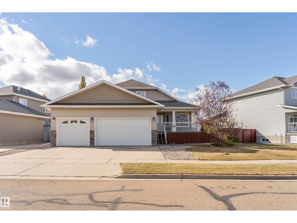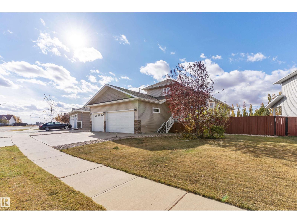3 Bedroom
4 Bathroom
1,861 ft2
Fireplace
Forced Air
$598,000
NO COMPROMISES REQUIRED! This STUNNING home is ready for new owners & offers an endless array of features that will impress even the most discriminating buyers. Situated in a prime neighborhood, this home has been lovingly maintained by the ORIGINAL OWNER. Upon entering off the large front porch, you'll be enamored by the SOARING VAULTED CEILINGS, OPEN CONCEPT, GLEAMING HARDWOOD, GAS FIREPLACE & ATTRACTIVE COLOUR SCHEME. The main floor also features the LARGE PRIMARY BEDROOM w/ specious ensuite, LAUNDRY & OFFICE. Upstairs you will find another bedroom, bathroom & bonus area, which could easily fit another bedroom, or office. The basement is fully finished featuring & massive family room w/ wood stove, bedroom, bathroom & ample storage. Enjoy a HEATED TRIPLE GARAGE w/ drive-through - ideal for those with toys! Step out back to the beautifully landscaped backyard, complete w/ large upgraded deck, hot tub & pond! This home has also been FULLY REPAINTED! This home defines TURNKEY - don't miss out! (id:62055)
Property Details
|
MLS® Number
|
E4462877 |
|
Property Type
|
Single Family |
|
Neigbourhood
|
Duggan Park |
|
Amenities Near By
|
Golf Course, Playground, Schools, Shopping |
|
Features
|
Private Setting, Flat Site, No Back Lane, No Smoking Home, Level |
|
Structure
|
Deck, Porch |
Building
|
Bathroom Total
|
4 |
|
Bedrooms Total
|
3 |
|
Appliances
|
Dishwasher, Dryer, Garage Door Opener Remote(s), Garage Door Opener, Refrigerator, Stove, Washer |
|
Basement Development
|
Finished |
|
Basement Type
|
Full (finished) |
|
Ceiling Type
|
Vaulted |
|
Constructed Date
|
2008 |
|
Construction Style Attachment
|
Detached |
|
Fireplace Fuel
|
Gas |
|
Fireplace Present
|
Yes |
|
Fireplace Type
|
Woodstove |
|
Half Bath Total
|
1 |
|
Heating Type
|
Forced Air |
|
Stories Total
|
2 |
|
Size Interior
|
1,861 Ft2 |
|
Type
|
House |
Parking
|
Heated Garage
|
|
|
Attached Garage
|
|
|
See Remarks
|
|
Land
|
Acreage
|
No |
|
Fence Type
|
Fence |
|
Land Amenities
|
Golf Course, Playground, Schools, Shopping |
Rooms
| Level |
Type |
Length |
Width |
Dimensions |
|
Above |
Bedroom 2 |
4.06 m |
3.1 m |
4.06 m x 3.1 m |
|
Above |
Bonus Room |
4.79 m |
3 m |
4.79 m x 3 m |
|
Basement |
Family Room |
5.61 m |
6.6 m |
5.61 m x 6.6 m |
|
Basement |
Bedroom 3 |
3.37 m |
4.6 m |
3.37 m x 4.6 m |
|
Main Level |
Living Room |
3.45 m |
7.5 m |
3.45 m x 7.5 m |
|
Main Level |
Dining Room |
3.07 m |
4.47 m |
3.07 m x 4.47 m |
|
Main Level |
Kitchen |
2.66 m |
4.4 m |
2.66 m x 4.4 m |
|
Main Level |
Primary Bedroom |
3.65 m |
3.5 m |
3.65 m x 3.5 m |
|
Main Level |
Office |
2.91 m |
3.1 m |
2.91 m x 3.1 m |



