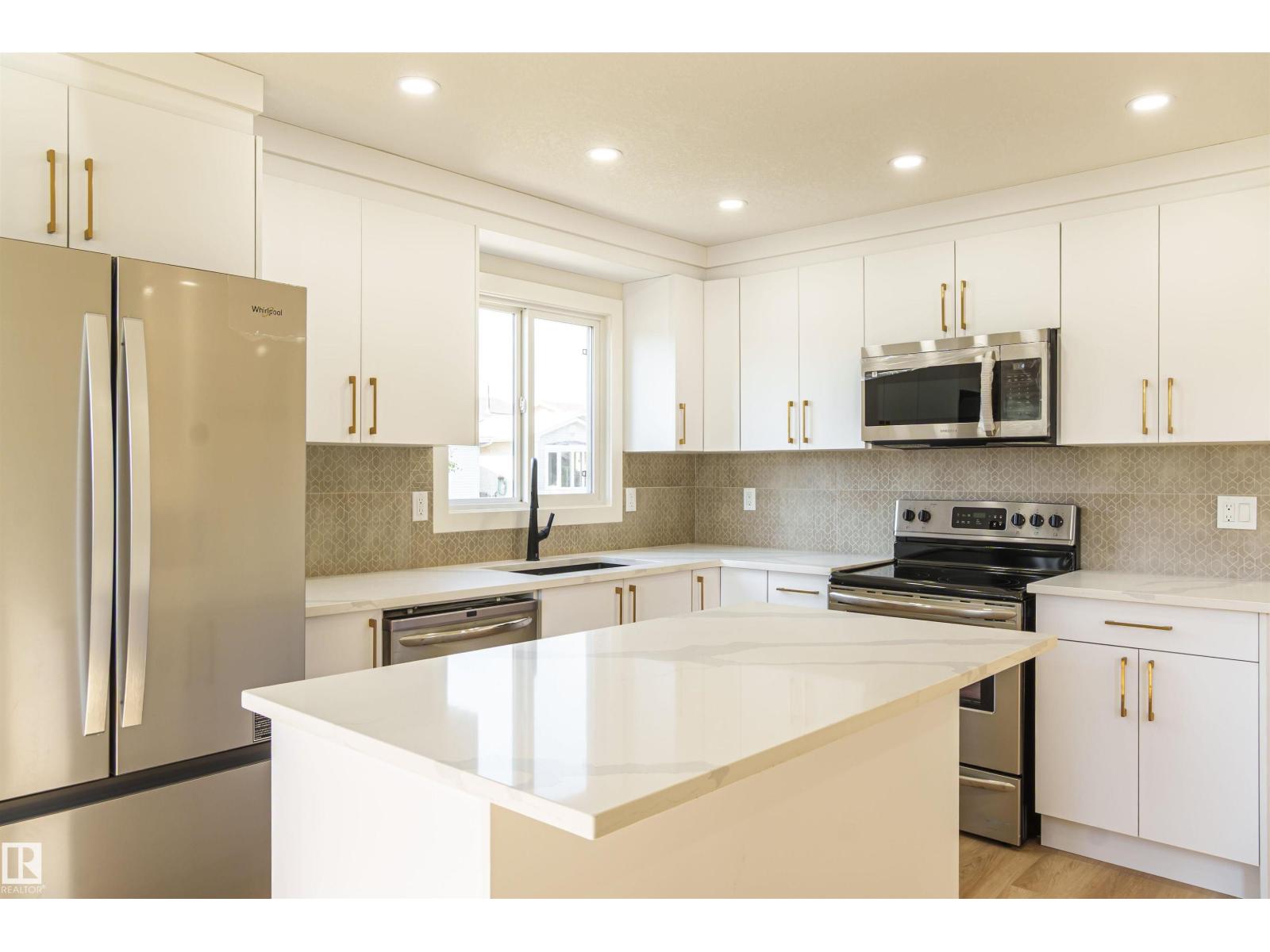5 Bedroom
3 Bathroom
1,017 ft2
Fireplace
Forced Air
$459,000
Fully renovated 4-level split corner unit in mature Kiniski Gardens! This 5-bed, 2.5-bath home offers over 1,900 sq ft of modern living space. Upgrades include shingles (2024), newer vinyl windows (last 5 yrs), high-efficiency furnace (2025), and hot water tank (2025). The chef’s kitchen features quartz countertops, custom cabinetry, and stainless steel appliances. Bright main floor with tiled electric fireplace, premium vinyl plank flooring, and plush carpet throughout. Upstairs includes 3 bedrooms—primary with 2-pc ensuite—and a fully renovated 4-pc bath. The finished basement with a Separate Entrance offers 2 more bedrooms, another 4-pc bath, and a spacious rec room with plumbing and electrical rough-ins. Pot lights throughout, brand-new doors, casings, Zebra Shades, and hardware. Oversized double garage with plenty of room for storage and projects! (id:62055)
Property Details
|
MLS® Number
|
E4455214 |
|
Property Type
|
Single Family |
|
Neigbourhood
|
Kiniski Gardens |
|
Features
|
Corner Site, See Remarks |
Building
|
Bathroom Total
|
3 |
|
Bedrooms Total
|
5 |
|
Appliances
|
Dishwasher, Dryer, Garage Door Opener Remote(s), Garage Door Opener, Microwave Range Hood Combo, Refrigerator, Stove, Washer, Window Coverings |
|
Basement Development
|
Finished |
|
Basement Type
|
Full (finished) |
|
Constructed Date
|
1982 |
|
Construction Style Attachment
|
Detached |
|
Fireplace Fuel
|
Electric |
|
Fireplace Present
|
Yes |
|
Fireplace Type
|
Insert |
|
Half Bath Total
|
1 |
|
Heating Type
|
Forced Air |
|
Size Interior
|
1,017 Ft2 |
|
Type
|
House |
Parking
Land
|
Acreage
|
No |
|
Size Irregular
|
370.41 |
|
Size Total
|
370.41 M2 |
|
Size Total Text
|
370.41 M2 |
Rooms
| Level |
Type |
Length |
Width |
Dimensions |
|
Basement |
Recreation Room |
|
|
Measurements not available |
|
Lower Level |
Bedroom 4 |
|
|
Measurements not available |
|
Lower Level |
Bedroom 5 |
|
|
Measurements not available |
|
Main Level |
Living Room |
|
|
Measurements not available |
|
Main Level |
Dining Room |
|
|
Measurements not available |
|
Main Level |
Kitchen |
|
|
Measurements not available |
|
Upper Level |
Primary Bedroom |
|
|
Measurements not available |
|
Upper Level |
Bedroom 2 |
|
|
Measurements not available |
|
Upper Level |
Bedroom 3 |
|
|
Measurements not available |










































