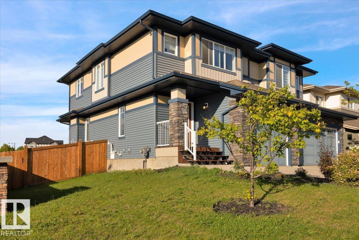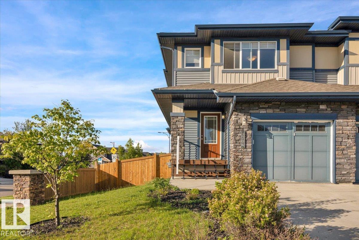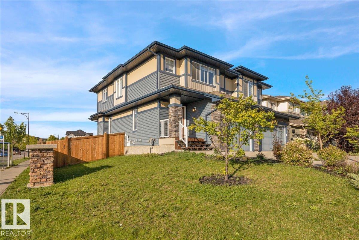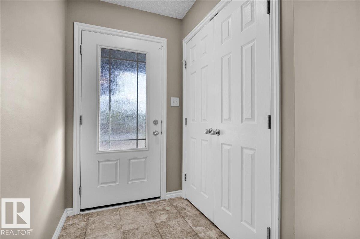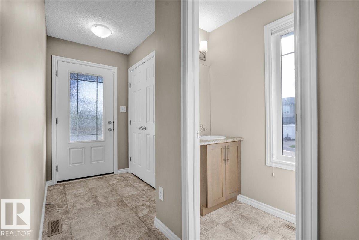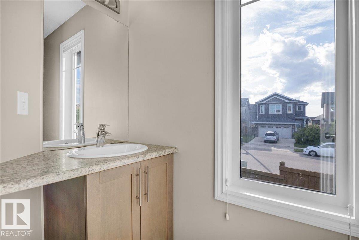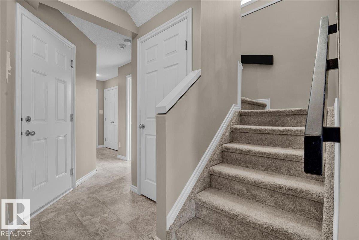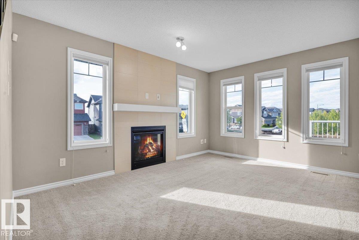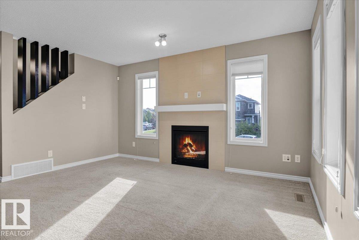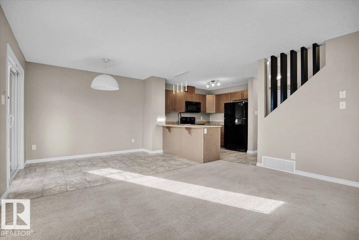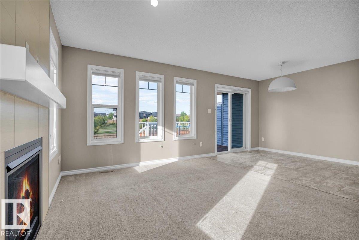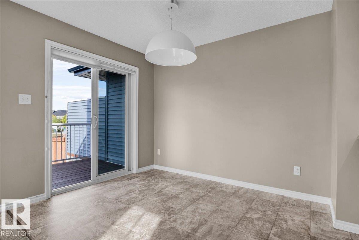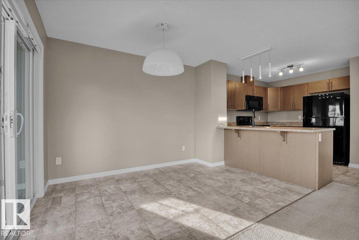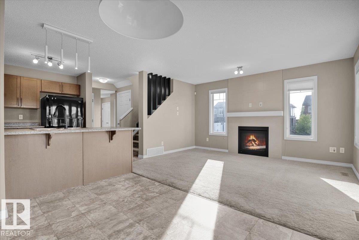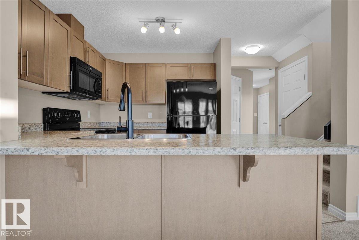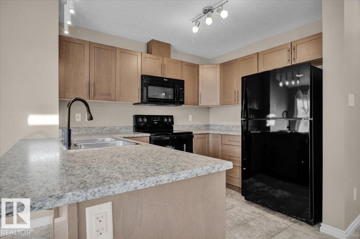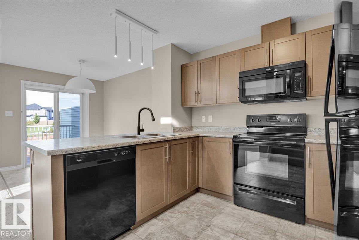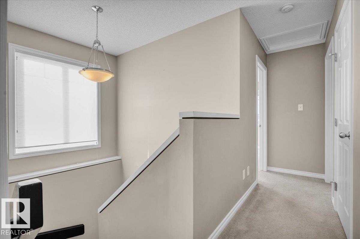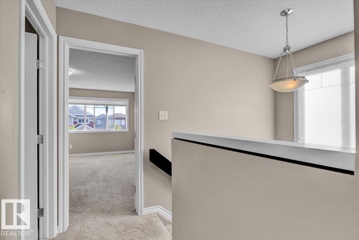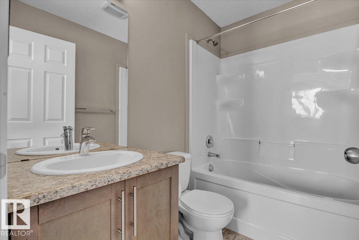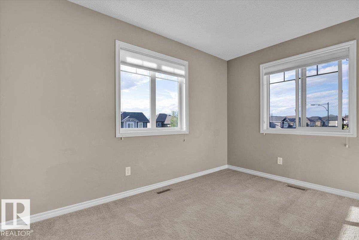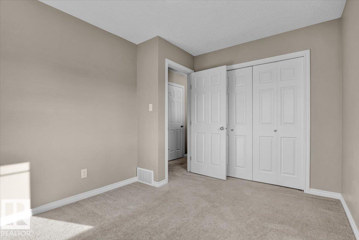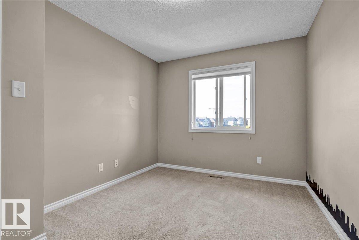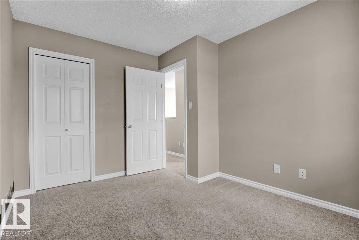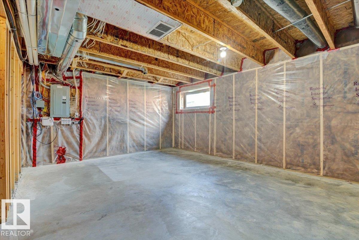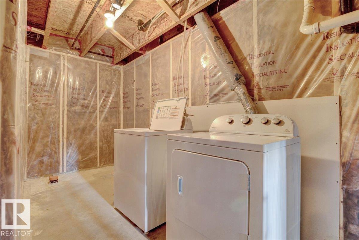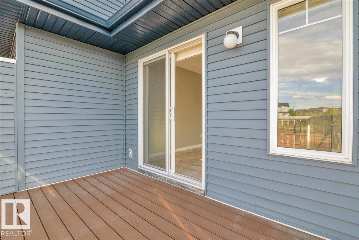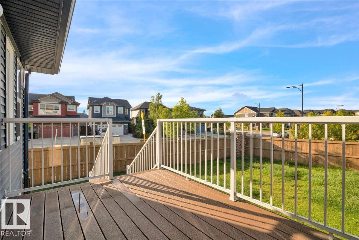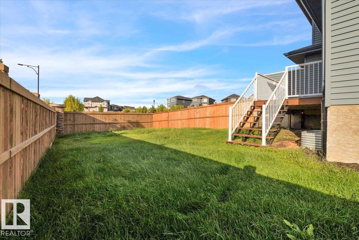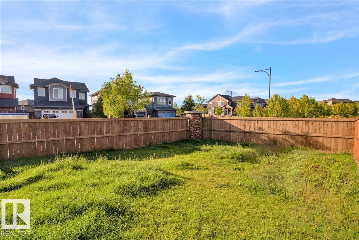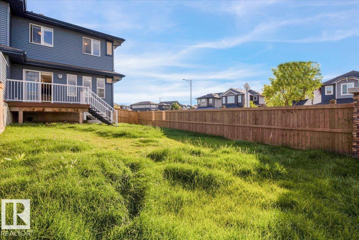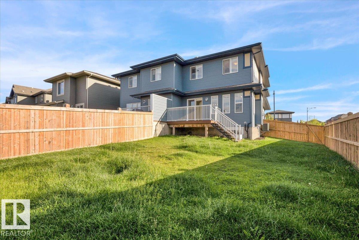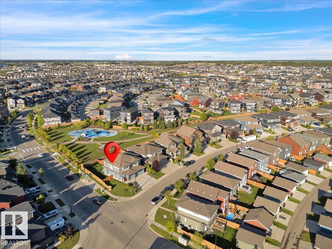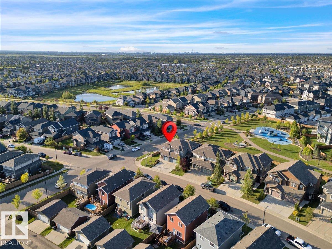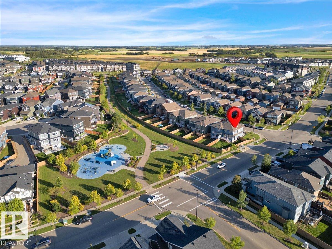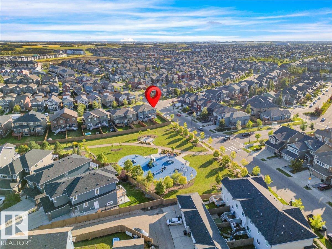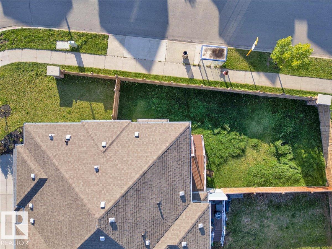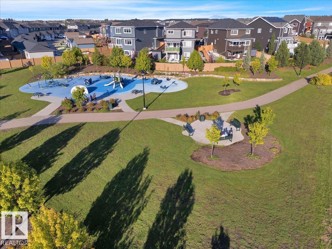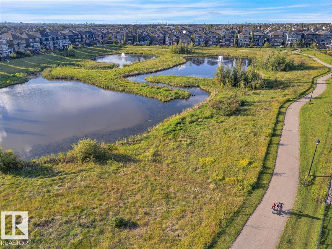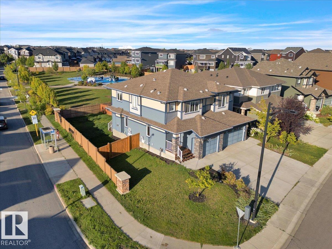3 Bedroom
3 Bathroom
1,335 ft2
Forced Air
$399,000
Welcome to this charming BACKING TO PARK HALF DUPLEX in the sought-after community of Walker! With 1323 sq. ft. above grade, this property offers 3 bedrooms, 2.5 baths, and a bright, open-concept main floor featuring quartz countertops, a modern kitchen, and a cozy living room. Upstairs, the spacious primary suite includes a walk-in closet and ensuite, complemented by two additional bedrooms and a full bath. Enjoy outdoor living on the large deck overlooking a massive, fully landscaped and fenced backyard that backs onto a park. Situated on a desirable corner lot, this home combines privacy and convenience. Fantastic location with quick access to the airport, South Common shopping, schools, playgrounds, major highways, and public transportation—perfect for families and commuters alike! (id:62055)
Property Details
|
MLS® Number
|
E4453581 |
|
Property Type
|
Single Family |
|
Neigbourhood
|
Walker |
|
Amenities Near By
|
Airport, Park, Playground, Public Transit, Schools, Shopping |
|
Features
|
Corner Site |
|
Structure
|
Deck |
Building
|
Bathroom Total
|
3 |
|
Bedrooms Total
|
3 |
|
Appliances
|
Dishwasher, Dryer, Microwave Range Hood Combo, Refrigerator, Stove, Washer |
|
Basement Development
|
Unfinished |
|
Basement Type
|
Full (unfinished) |
|
Constructed Date
|
2015 |
|
Construction Style Attachment
|
Semi-detached |
|
Fire Protection
|
Smoke Detectors |
|
Half Bath Total
|
1 |
|
Heating Type
|
Forced Air |
|
Stories Total
|
2 |
|
Size Interior
|
1,335 Ft2 |
|
Type
|
Duplex |
Parking
Land
|
Acreage
|
No |
|
Fence Type
|
Fence |
|
Land Amenities
|
Airport, Park, Playground, Public Transit, Schools, Shopping |
|
Size Irregular
|
386.01 |
|
Size Total
|
386.01 M2 |
|
Size Total Text
|
386.01 M2 |
Rooms
| Level |
Type |
Length |
Width |
Dimensions |
|
Main Level |
Living Room |
|
|
3.33m x 4.31m |
|
Main Level |
Dining Room |
|
|
2.48m x 3.54m |
|
Main Level |
Kitchen |
|
|
2.48m x 2.85m |
|
Upper Level |
Primary Bedroom |
|
|
4.19m x 4.74m |
|
Upper Level |
Bedroom 2 |
|
|
2.85m x 3.78m |
|
Upper Level |
Bedroom 3 |
|
|
2.83m x 3.68m |


