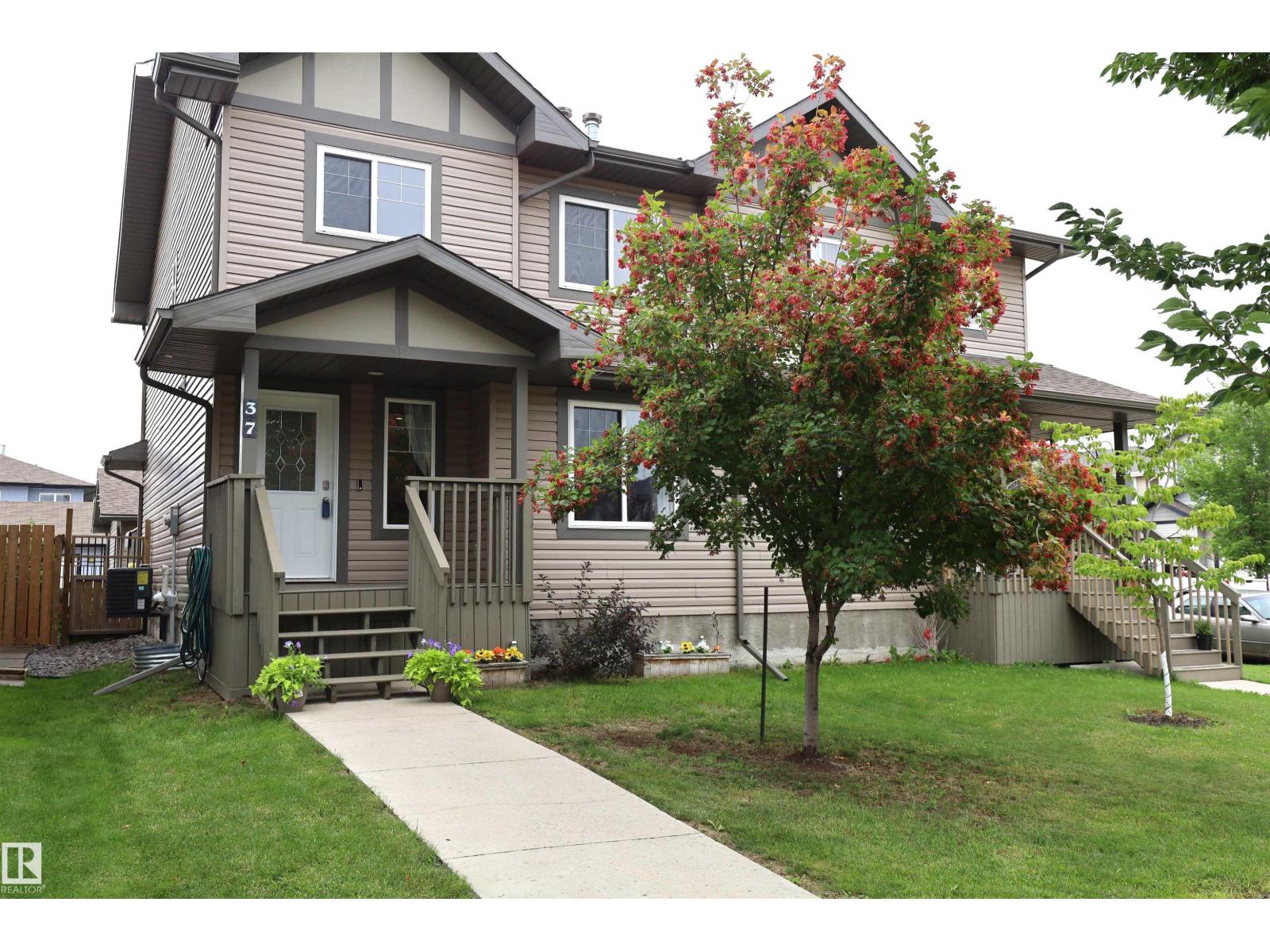4 Bedroom
4 Bathroom
1,488 ft2
Fireplace
Central Air Conditioning
Forced Air
$438,800
Located on a quiet tree lined street in the Community of Southfort. Only 1/2 block to the parks, ponds, playgrounds, walking/bike trails. This community is a lifestyle. With super easy access to to all amenities and commuter Highways. 1488.25 sq.ft 2 storey half duplex with a great open concept floor plan, ideal for the family & entertaining. Front veranda welcomes you into a large tiled front entry, double closets. Huge open living room, beautiful floors, big windows, gas corner fireplace w/mantle. Large family size dining room area, sunny very bright kitchen has Granite countertops, tons of cabinets, glass tile & pantry. Stainless steel appliances. Convenient main floor 2 piece wash room & laundry room. Upstairs you will find primary bedroom, walk-in closet, 4 piece ensuite bath & 2 other great sized bedrooms both have double closets & a 4 piece bath. Downstairs is fully finished w/family room/rec room, 3 piece bath shower jets, 4th bedroom. Back deck. w/BBQ gas, fully fenced, 2 gates, double garage. (id:62055)
Property Details
|
MLS® Number
|
E4453732 |
|
Property Type
|
Single Family |
|
Neigbourhood
|
South Fort |
|
Amenities Near By
|
Playground, Public Transit, Schools |
|
Features
|
See Remarks, Park/reserve |
|
Structure
|
Deck |
Building
|
Bathroom Total
|
4 |
|
Bedrooms Total
|
4 |
|
Appliances
|
Dishwasher, Dryer, Garage Door Opener, Microwave Range Hood Combo, Refrigerator, Stove, Washer, Window Coverings |
|
Basement Development
|
Finished |
|
Basement Type
|
Full (finished) |
|
Constructed Date
|
2013 |
|
Construction Style Attachment
|
Semi-detached |
|
Cooling Type
|
Central Air Conditioning |
|
Fireplace Fuel
|
Gas |
|
Fireplace Present
|
Yes |
|
Fireplace Type
|
Unknown |
|
Half Bath Total
|
1 |
|
Heating Type
|
Forced Air |
|
Stories Total
|
2 |
|
Size Interior
|
1,488 Ft2 |
|
Type
|
Duplex |
Parking
Land
|
Acreage
|
No |
|
Fence Type
|
Fence |
|
Land Amenities
|
Playground, Public Transit, Schools |
|
Size Irregular
|
254.93 |
|
Size Total
|
254.93 M2 |
|
Size Total Text
|
254.93 M2 |
Rooms
| Level |
Type |
Length |
Width |
Dimensions |
|
Lower Level |
Family Room |
4.61 m |
4.1 m |
4.61 m x 4.1 m |
|
Lower Level |
Bedroom 4 |
5.55 m |
3.2 m |
5.55 m x 3.2 m |
|
Main Level |
Living Room |
3.6 m |
3.2 m |
3.6 m x 3.2 m |
|
Main Level |
Dining Room |
3.52 m |
3.144 m |
3.52 m x 3.144 m |
|
Main Level |
Kitchen |
3.52 m |
3.4 m |
3.52 m x 3.4 m |
|
Upper Level |
Primary Bedroom |
3.54 m |
4.27 m |
3.54 m x 4.27 m |
|
Upper Level |
Bedroom 2 |
3.32 m |
3.05 m |
3.32 m x 3.05 m |
|
Upper Level |
Bedroom 3 |
3.6 m |
3.05 m |
3.6 m x 3.05 m |




























































