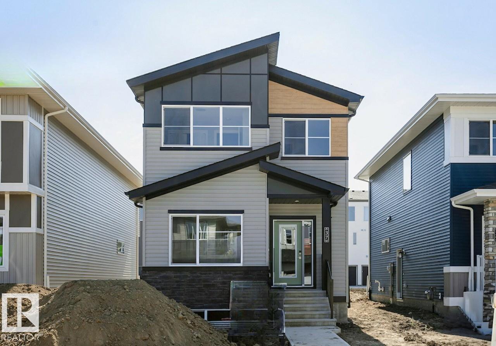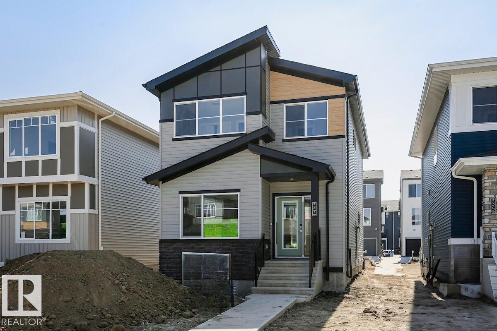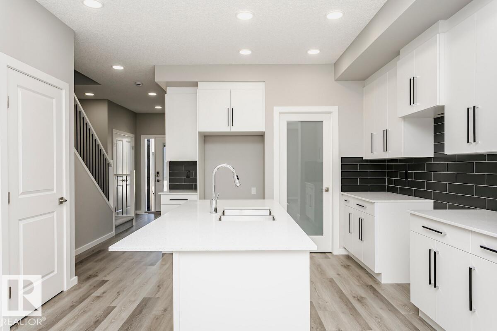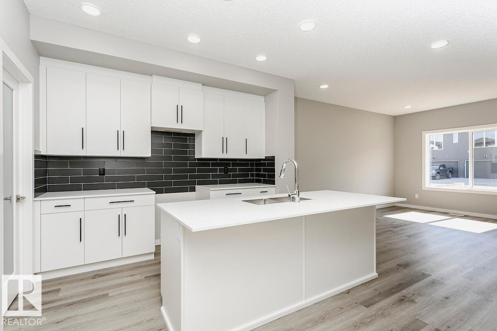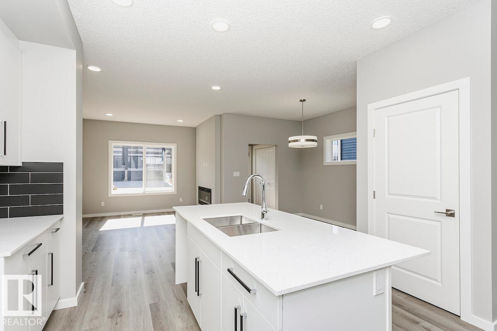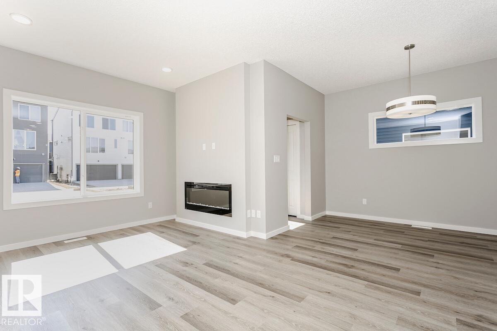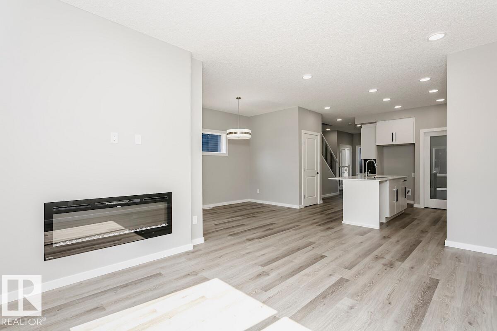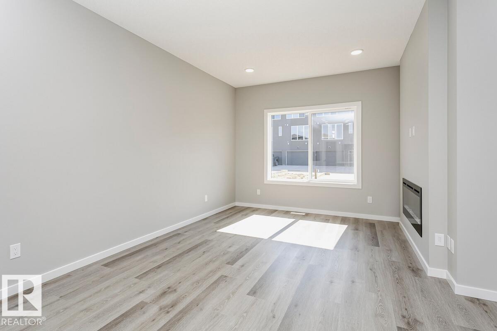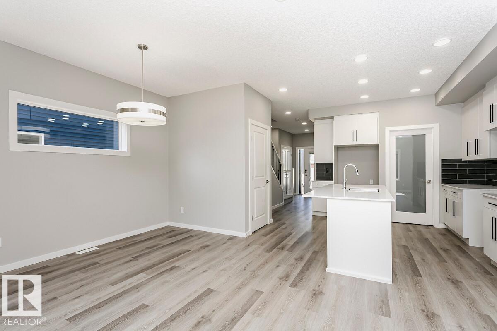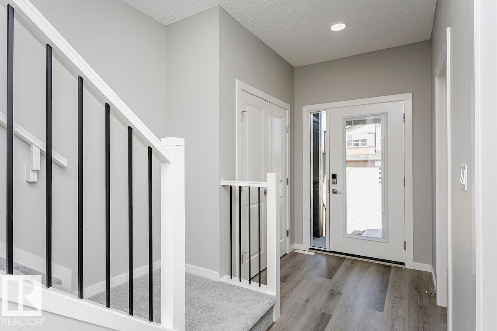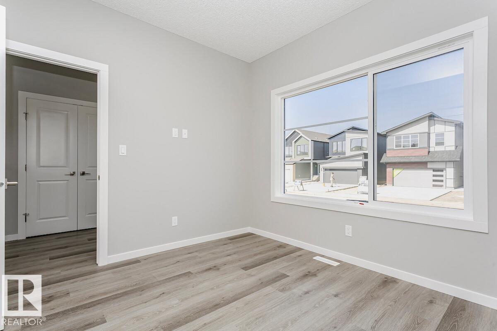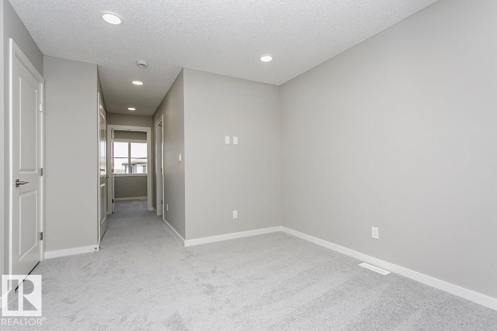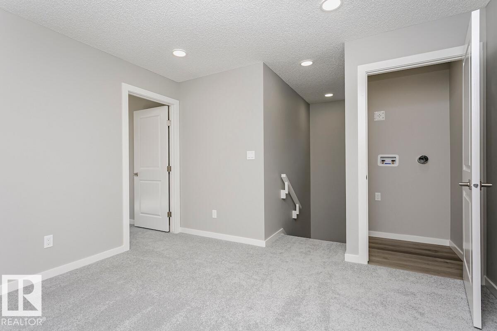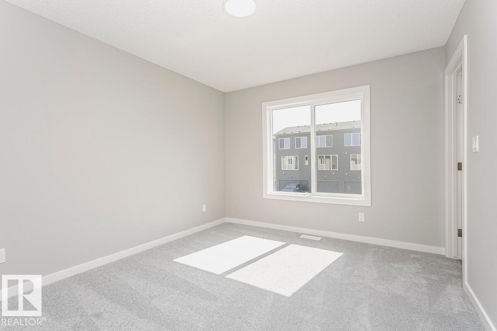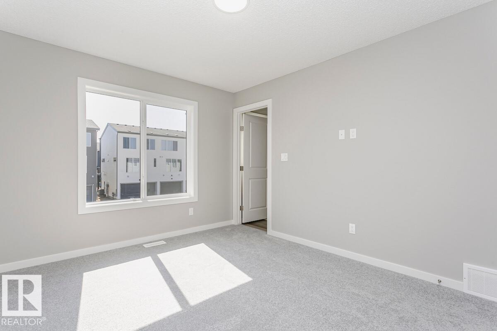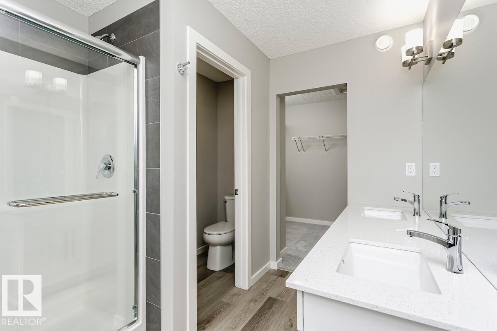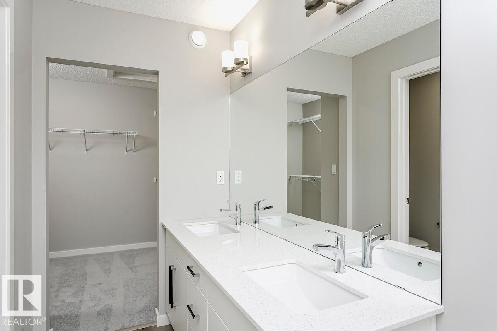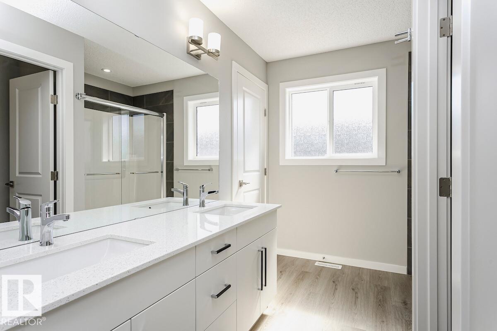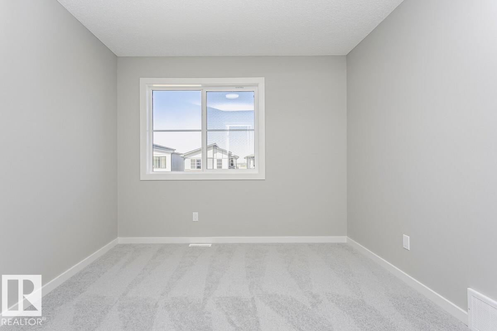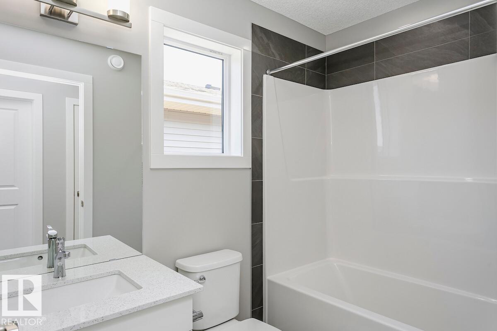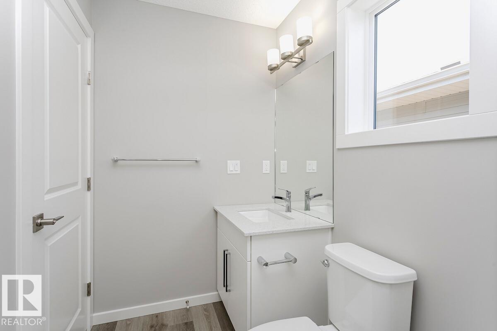3 Bedroom
3 Bathroom
1,737 ft2
Fireplace
Forced Air
$488,145
This stunning home is located in an amenity rich community and within walking distance to Spruce Grove’s new civic center, with quick and easy access to Highway 16. Side entrance ideal for future potential development. The home features an open concept main floor with 9’ ceiling and the designer L-shaped kitchen, large island and corner walk-in pantry. Quartz countertops in the kitchen and all bathrooms. Large great room which includes a 50” linear electric fireplace. Basement ceiling upgraded to 9’ for a more spacious feel. 2 windows and 3-pc rough-In for future bathroom. Built with main floor flex room at the front of the home, perfect for a home office. You will find metal spindle railing on the main floor. The second floor has a large primary bedroom with walk-in closet and 4-piece ensuite that includes dual sinks and a stand-up shower. This home also has two secondary bedrooms, central bonus room, full bathroom, and a conveniently located laundry upstairs. (id:62055)
Property Details
|
MLS® Number
|
E4465496 |
|
Property Type
|
Single Family |
|
Neigbourhood
|
Greenbury |
|
Amenities Near By
|
Public Transit, Shopping |
|
Features
|
Lane, Closet Organizers, No Animal Home, No Smoking Home, Level |
|
Parking Space Total
|
2 |
Building
|
Bathroom Total
|
3 |
|
Bedrooms Total
|
3 |
|
Basement Development
|
Unfinished |
|
Basement Type
|
Full (unfinished) |
|
Constructed Date
|
2025 |
|
Construction Style Attachment
|
Detached |
|
Fireplace Fuel
|
Electric |
|
Fireplace Present
|
Yes |
|
Fireplace Type
|
Insert |
|
Half Bath Total
|
1 |
|
Heating Type
|
Forced Air |
|
Stories Total
|
2 |
|
Size Interior
|
1,737 Ft2 |
|
Type
|
House |
Parking
Land
|
Acreage
|
No |
|
Land Amenities
|
Public Transit, Shopping |
Rooms
| Level |
Type |
Length |
Width |
Dimensions |
|
Main Level |
Dining Room |
3.14 m |
3.47 m |
3.14 m x 3.47 m |
|
Main Level |
Kitchen |
3.96 m |
3.83 m |
3.96 m x 3.83 m |
|
Main Level |
Great Room |
3.4 m |
4.26 m |
3.4 m x 4.26 m |
|
Upper Level |
Primary Bedroom |
3.22 m |
3.78 m |
3.22 m x 3.78 m |
|
Upper Level |
Bedroom 2 |
2.92 m |
3.04 m |
2.92 m x 3.04 m |
|
Upper Level |
Bedroom 3 |
3.25 m |
2.74 m |
3.25 m x 2.74 m |
|
Upper Level |
Bonus Room |
3.22 m |
3.25 m |
3.22 m x 3.25 m |


