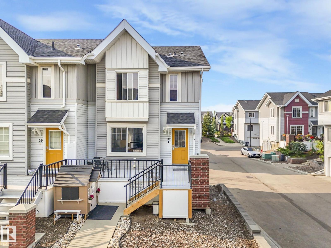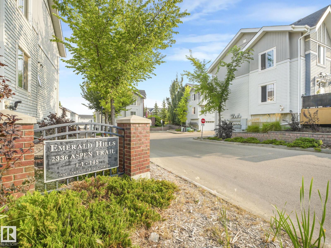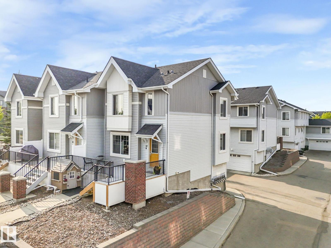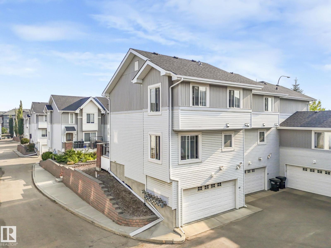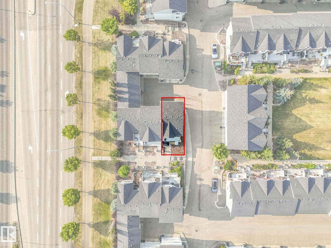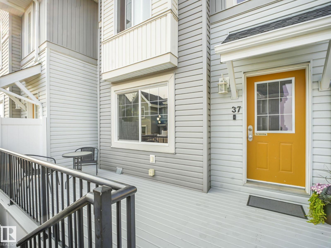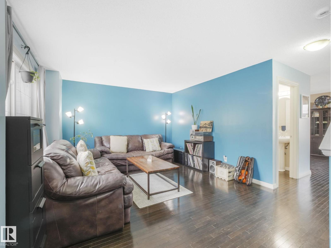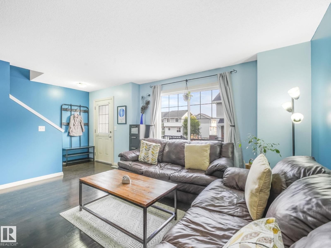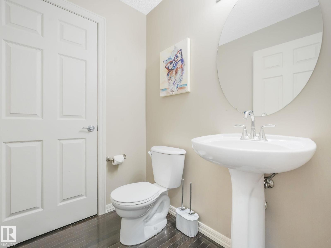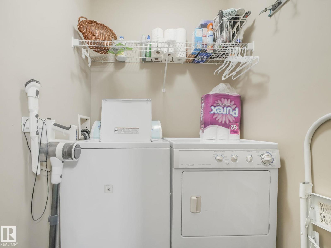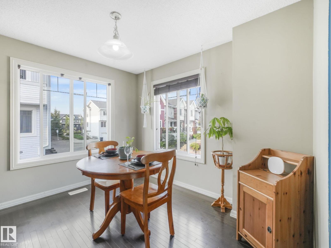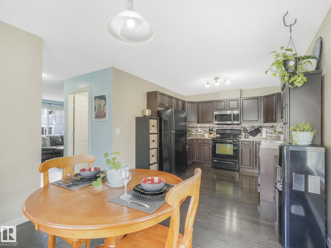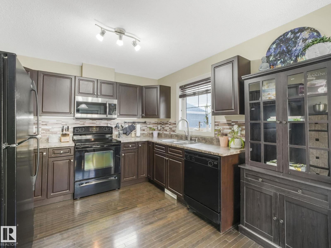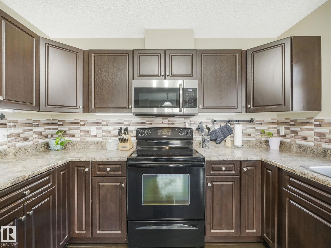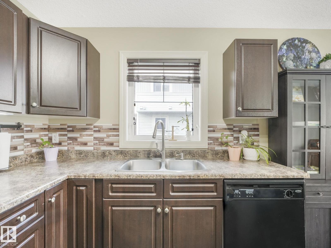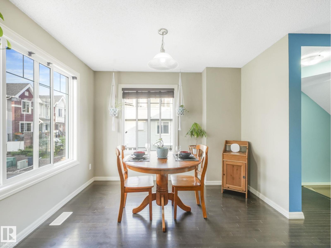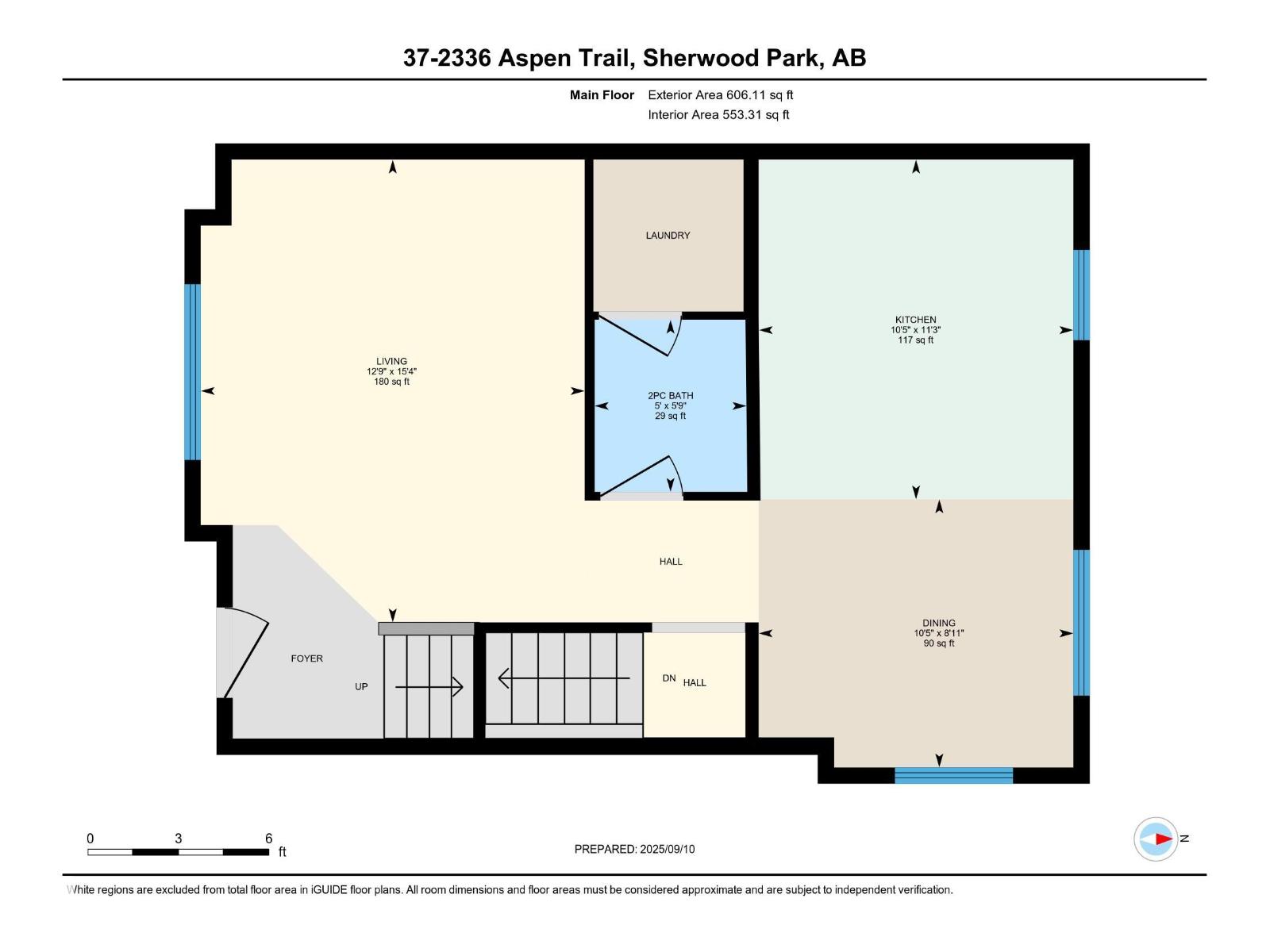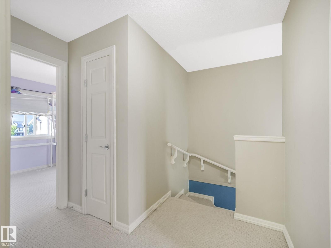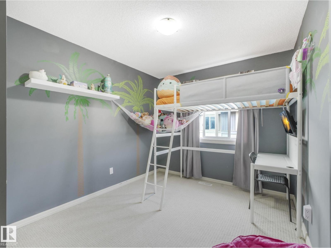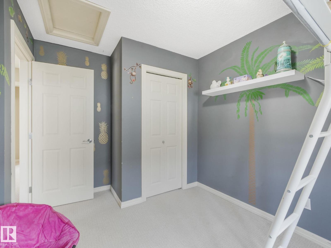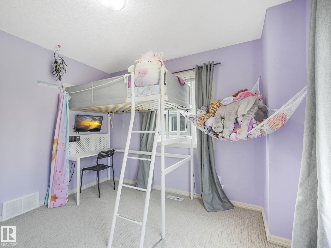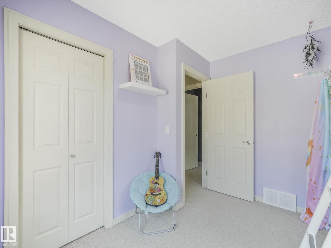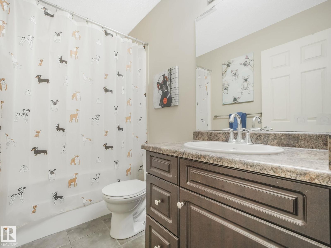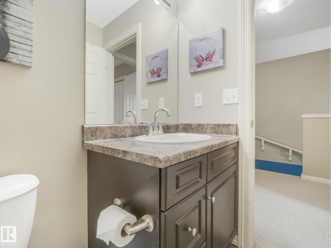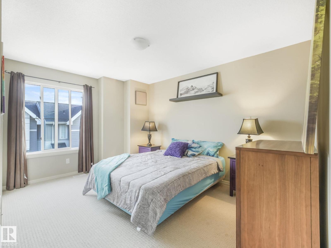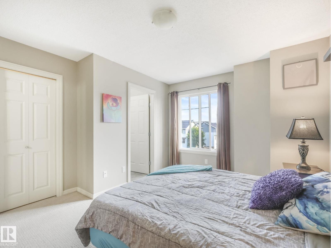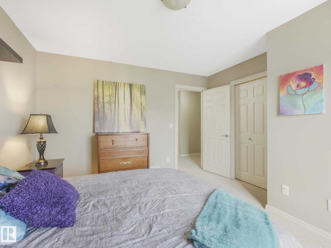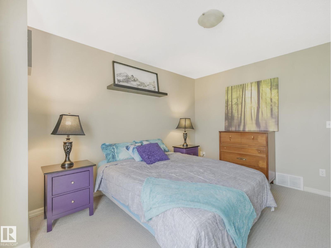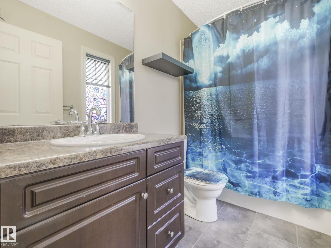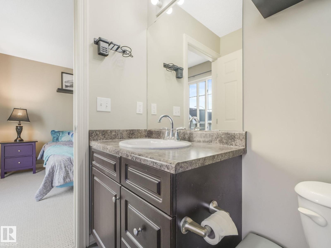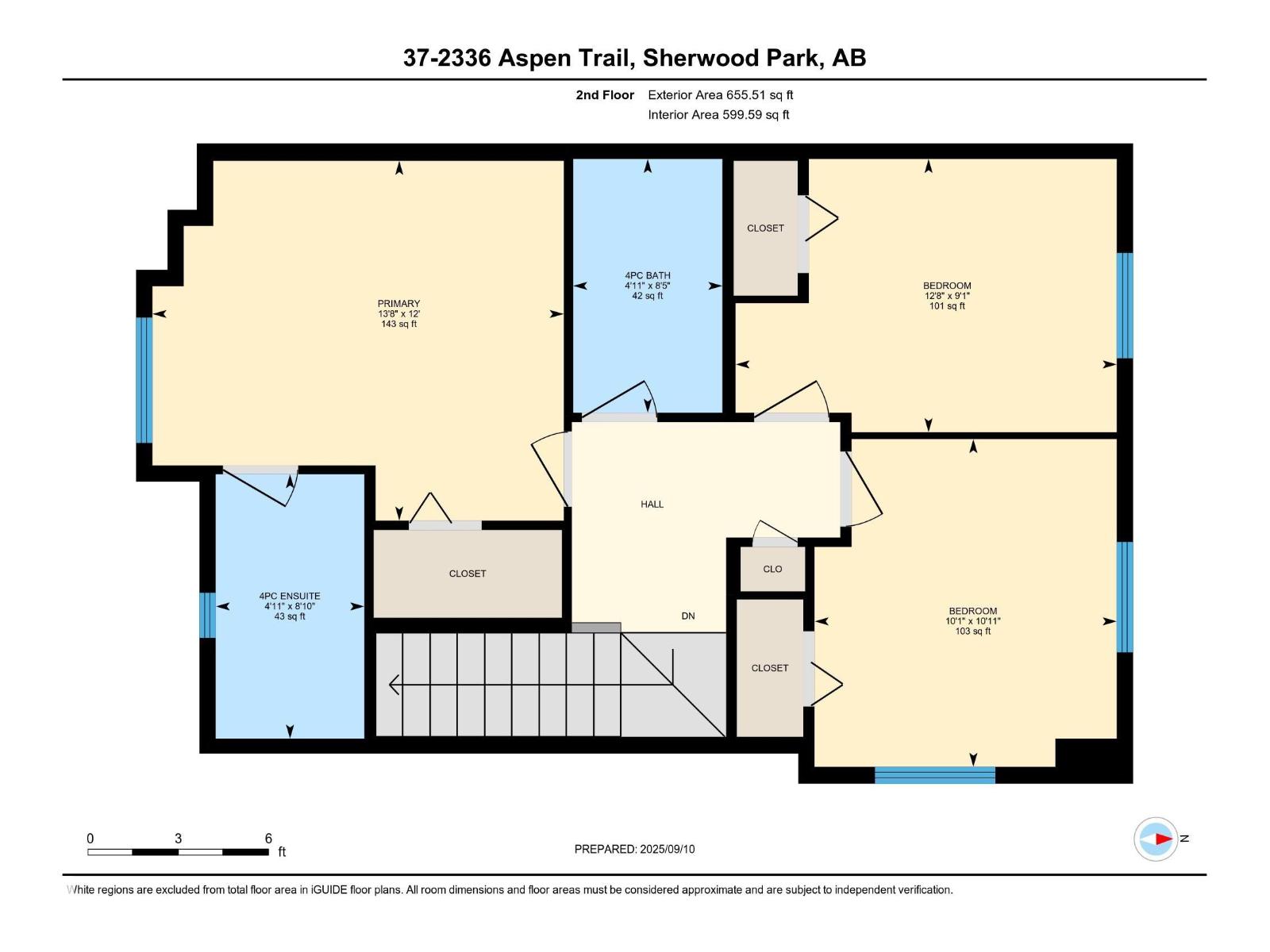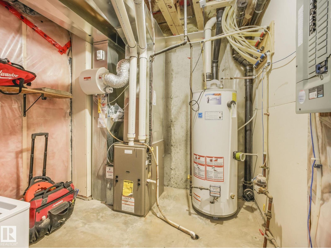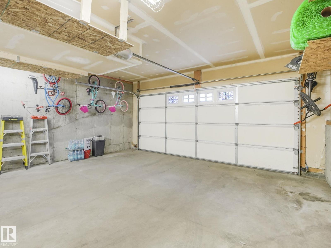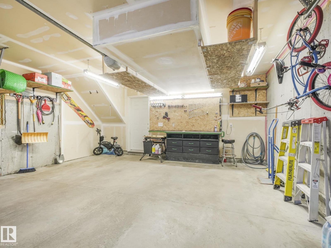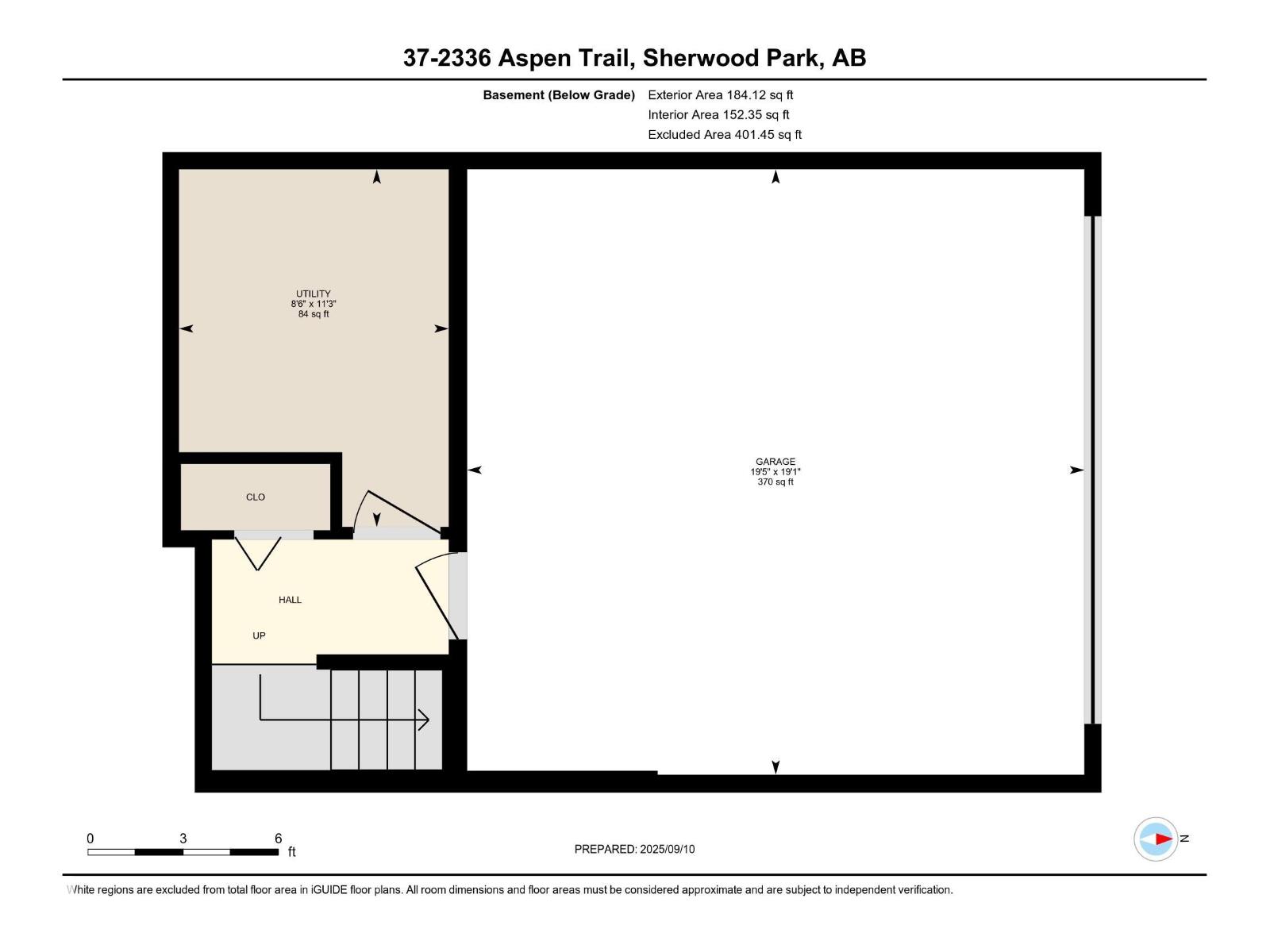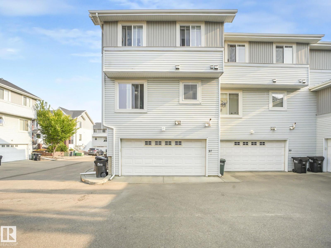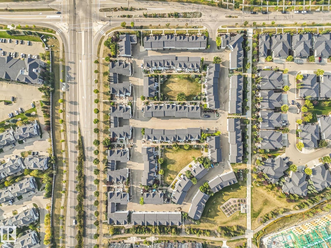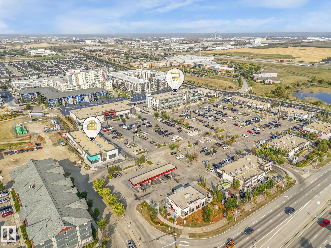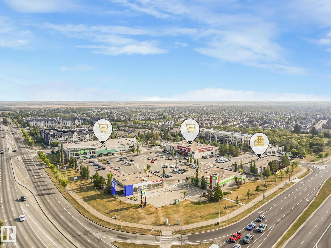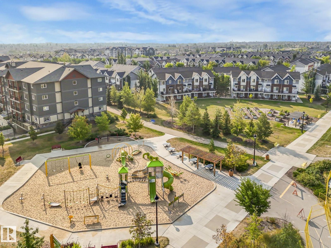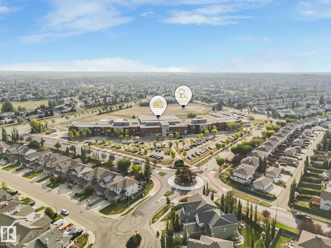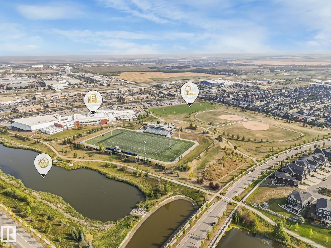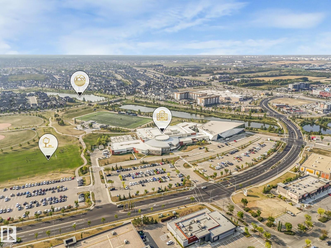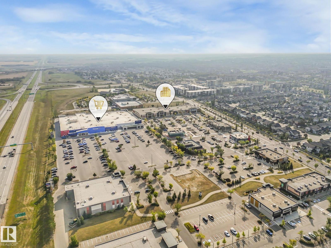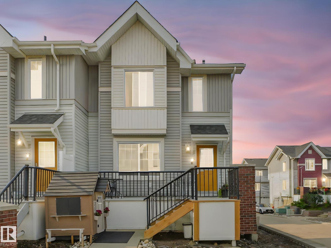#37 2336 Aspen Tr Sherwood Park, Alberta T8H 0J1
$315,000Maintenance, Exterior Maintenance, Insurance, Landscaping, Other, See Remarks, Property Management
$343.90 Monthly
Maintenance, Exterior Maintenance, Insurance, Landscaping, Other, See Remarks, Property Management
$343.90 MonthlyWelcome home! Character and warmth flow throughout this beautiful 3 bed, 2 and a half bath townhouse. The well used square footage supports numerous options for owners. The garage is set up for an excellent workshop retreat. Located in the heart of Emerald hills, you're steps away from parks, trendy shops, patios and many other great amenities, that the neighborhood has to offer. A large deck presents excellent entertaining opportunities. All that is missing is you, your friends and your favorite seltzer. There are guest parking spots directly outside the home. Wherever you are commuting to, there are numerous egress options out of the neighborhood. Be prepared to fall in love with this home. This END UNIT will not disappoint. (id:62055)
Property Details
| MLS® Number | E4457153 |
| Property Type | Single Family |
| Neigbourhood | Emerald Hills |
| Amenities Near By | Playground, Public Transit, Shopping |
| Features | No Animal Home |
| Parking Space Total | 2 |
| Structure | Deck |
Building
| Bathroom Total | 3 |
| Bedrooms Total | 3 |
| Appliances | Dishwasher, Dryer, Garage Door Opener Remote(s), Garage Door Opener, Hood Fan, Microwave Range Hood Combo, Refrigerator, Stove, Washer, Window Coverings |
| Basement Development | Partially Finished |
| Basement Type | Partial (partially Finished) |
| Constructed Date | 2010 |
| Construction Style Attachment | Attached |
| Half Bath Total | 1 |
| Heating Type | Forced Air |
| Stories Total | 3 |
| Size Interior | 1,262 Ft2 |
| Type | Row / Townhouse |
Parking
| Attached Garage |
Land
| Acreage | No |
| Land Amenities | Playground, Public Transit, Shopping |
Rooms
| Level | Type | Length | Width | Dimensions |
|---|---|---|---|---|
| Main Level | Living Room | 12'9 x 15'4 | ||
| Main Level | Dining Room | 10'5 x 8'11 | ||
| Main Level | Kitchen | 10'5 x 11'3 | ||
| Main Level | Laundry Room | Measurements not available | ||
| Upper Level | Primary Bedroom | 13'8 x 12' | ||
| Upper Level | Bedroom 2 | 12'8 x 9'1 | ||
| Upper Level | Bedroom 3 | 10'1 x 10'11 |
Contact Us
Contact us for more information


