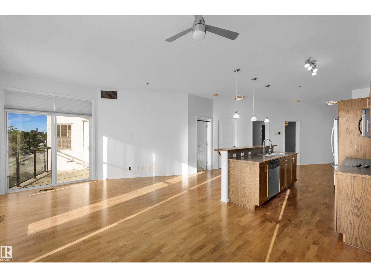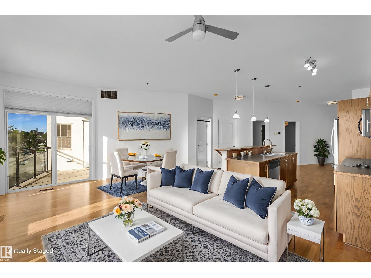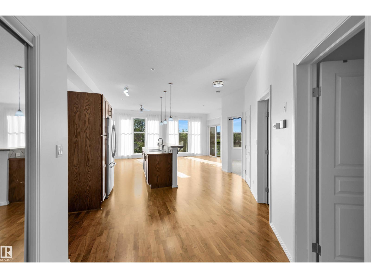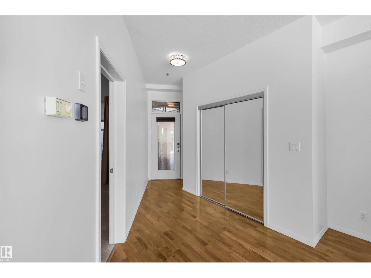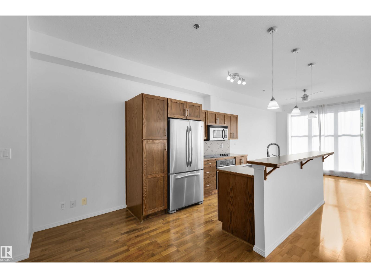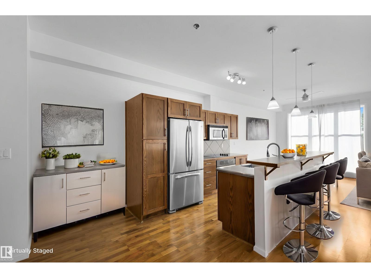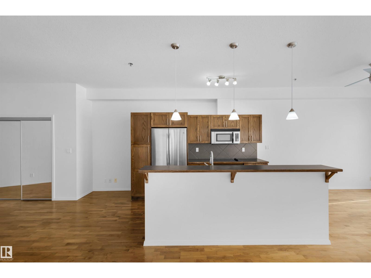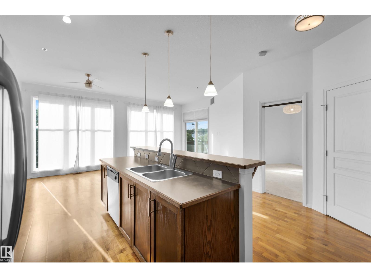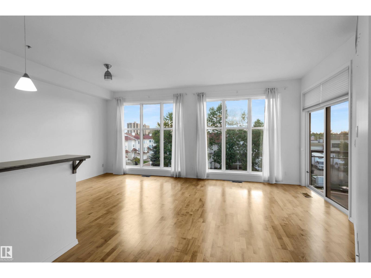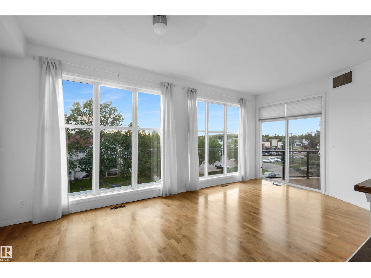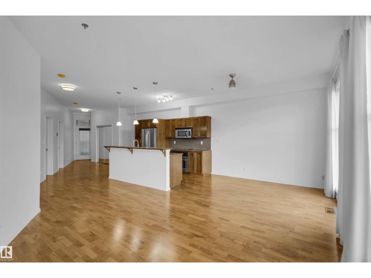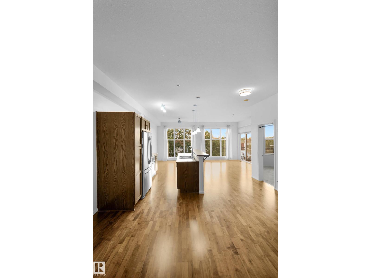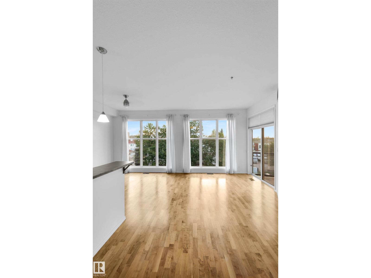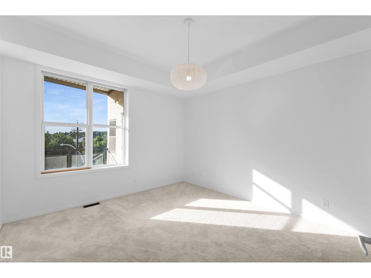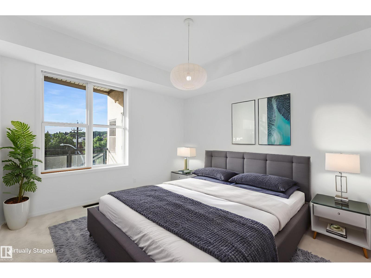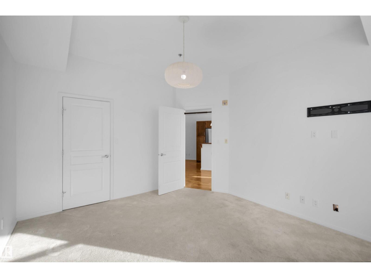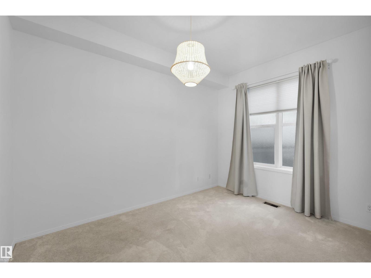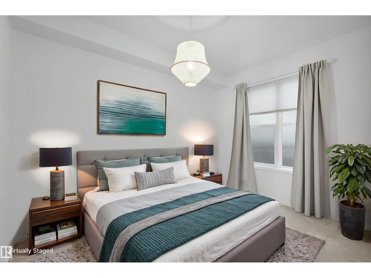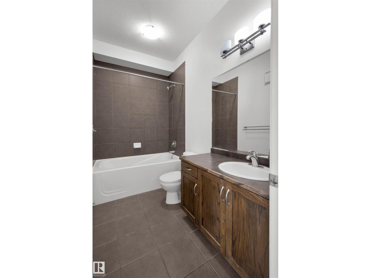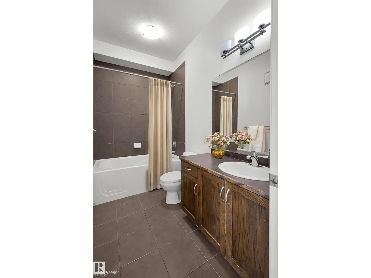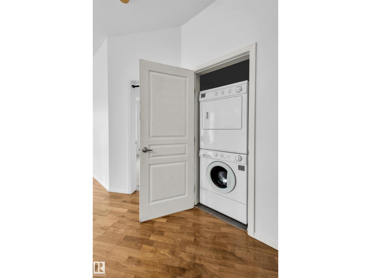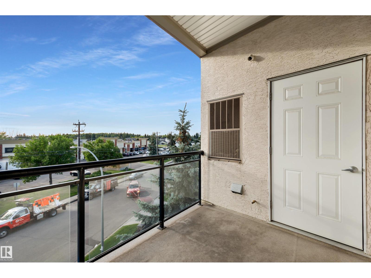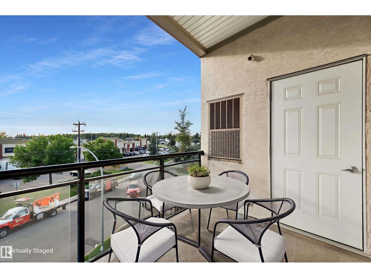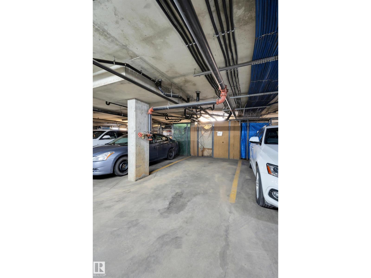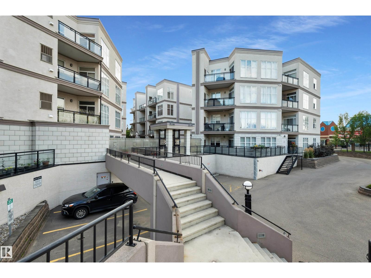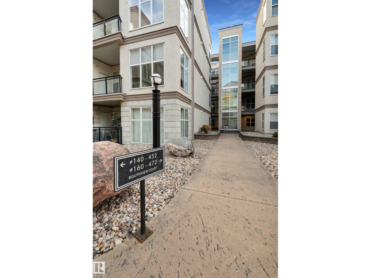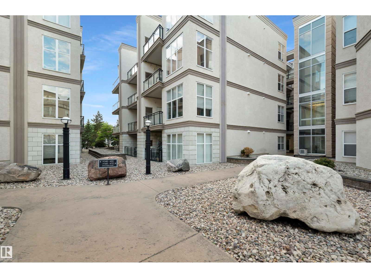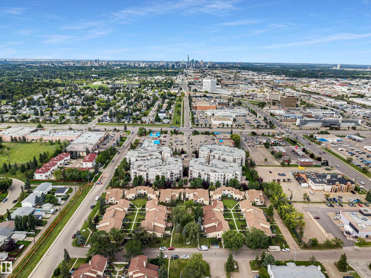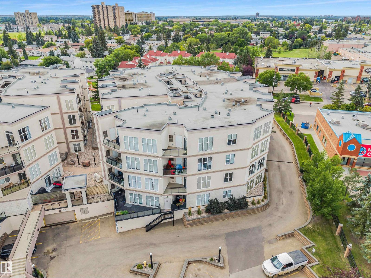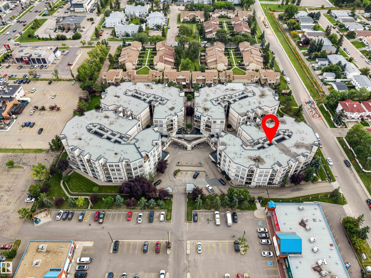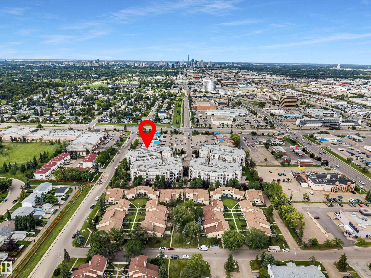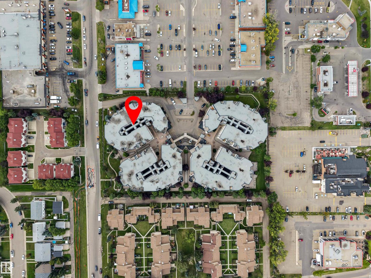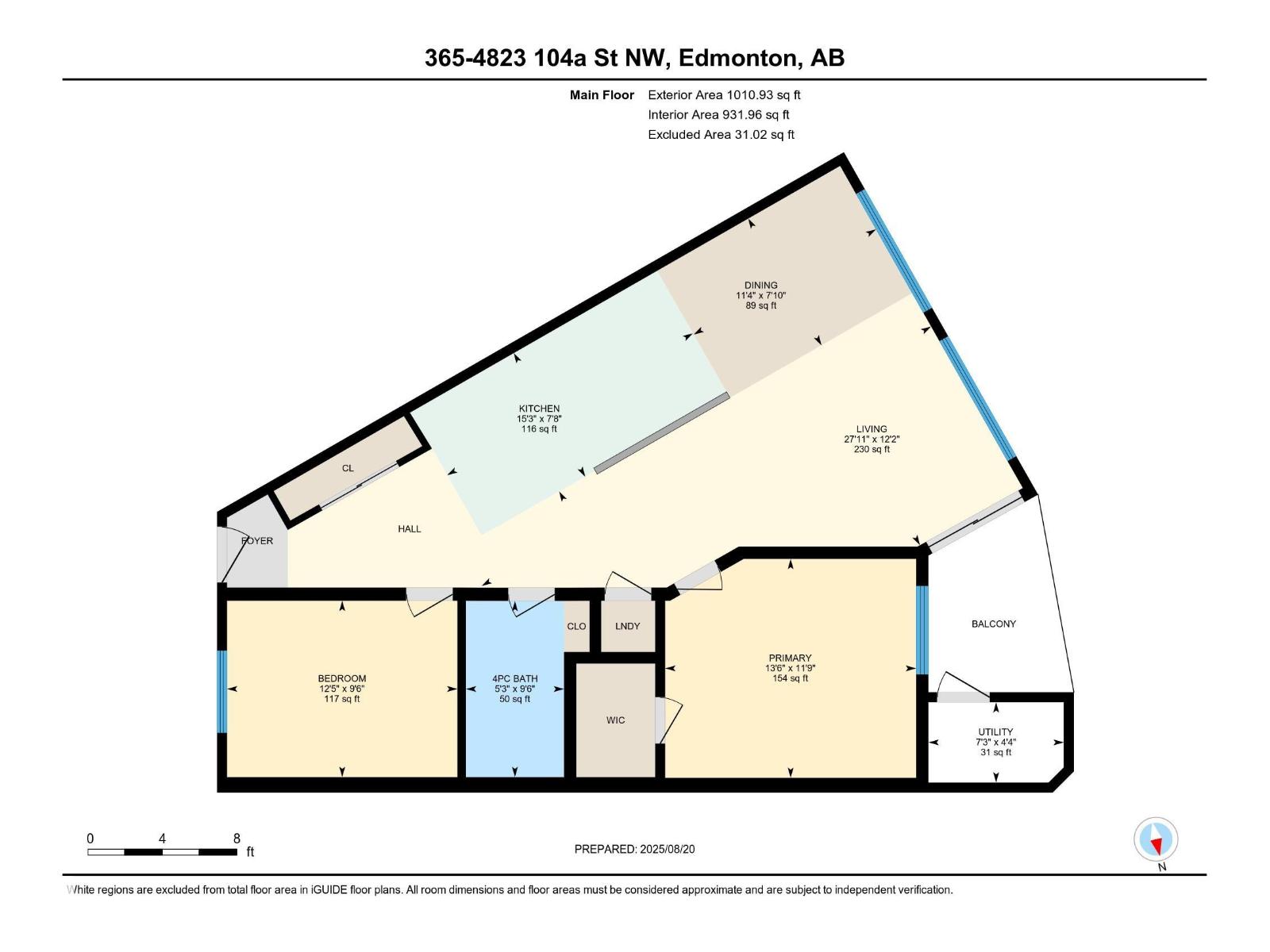#365 4823 104a St Nw Edmonton, Alberta T6H 0R5
$225,000Maintenance, Caretaker, Exterior Maintenance, Insurance, Common Area Maintenance, Other, See Remarks, Property Management
$343.31 Monthly
Maintenance, Caretaker, Exterior Maintenance, Insurance, Common Area Maintenance, Other, See Remarks, Property Management
$343.31 MonthlyLOCATION, LIFESTYLE & A LOT OF LIGHT! This bright and stylish 2-bedroom condo offers the perfect blend of comfort and convenience in a highly desirable building with an AMAZING SOUTH EDMONTON LOCATION. Third floor, northwest-facing view provides incredible light and a private balcony with gas BBQ hook-up and a glimpse of downtown. SOARING 9'+ CEILINGS, expansive windows that create an open, airy feel with tons of natural light and a modern kitchen equipped with stainless steel appliances, built-in oven, sleek cooktop, and eating bar, flowing seamlessly into the SPACIOUS LIVING AND DINING AREAS. The primary bedroom features a walk-in closet, and the home includes in-suite storage/utility room. UNBEATABLE location—just steps to Southgate Centre and the LRT, QUICK ACCESS to the Whitemud, Anthony Henday, University of Alberta, and Downtown. Titled heated underground parking with storage cage completes this move-in ready home. IMMEDIATE POSSESSION AVAILABLE! Some photos virtually staged. (id:62055)
Property Details
| MLS® Number | E4454698 |
| Property Type | Single Family |
| Neigbourhood | Empire Park |
| Amenities Near By | Playground, Public Transit, Schools, Shopping |
| Features | Park/reserve, No Smoking Home |
| Structure | Deck |
| View Type | City View |
Building
| Bathroom Total | 1 |
| Bedrooms Total | 2 |
| Amenities | Ceiling - 9ft |
| Appliances | Dishwasher, Dryer, Microwave Range Hood Combo, Refrigerator, Stove, Washer, Window Coverings |
| Basement Type | None |
| Constructed Date | 2005 |
| Fire Protection | Smoke Detectors |
| Heating Type | Forced Air |
| Size Interior | 932 Ft2 |
| Type | Apartment |
Parking
| Heated Garage | |
| Underground |
Land
| Acreage | No |
| Fence Type | Fence |
| Land Amenities | Playground, Public Transit, Schools, Shopping |
| Size Irregular | 52.43 |
| Size Total | 52.43 M2 |
| Size Total Text | 52.43 M2 |
Rooms
| Level | Type | Length | Width | Dimensions |
|---|---|---|---|---|
| Main Level | Primary Bedroom | 3.59 m | 4.11 m | 3.59 m x 4.11 m |
| Main Level | Bedroom 2 | 2.89 m | 3.77 m | 2.89 m x 3.77 m |
Contact Us
Contact us for more information


