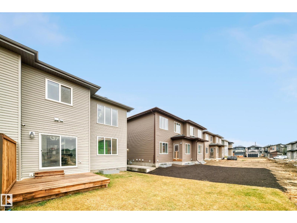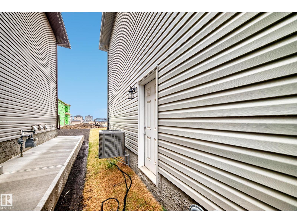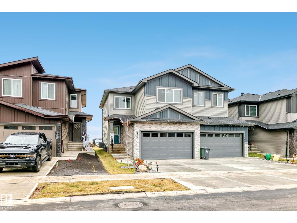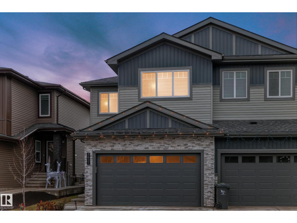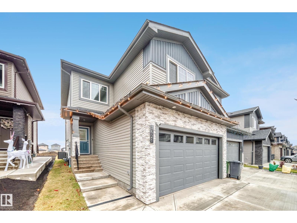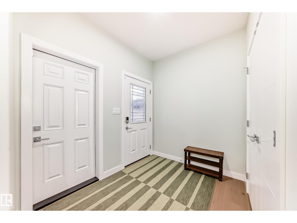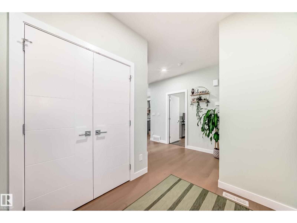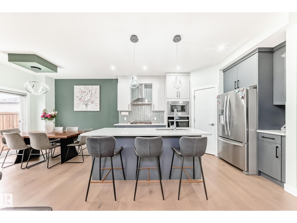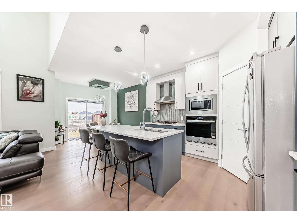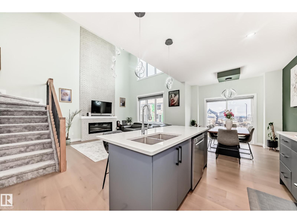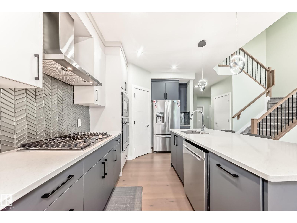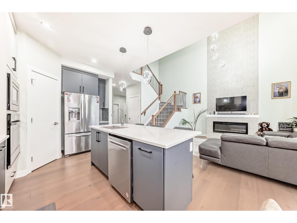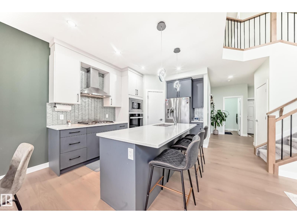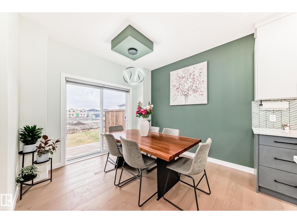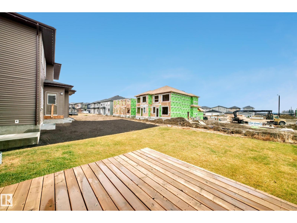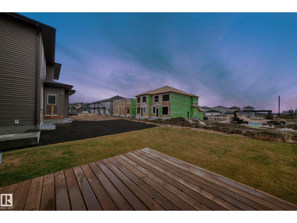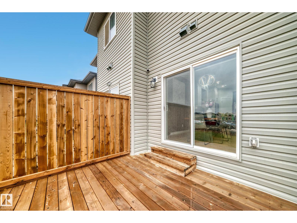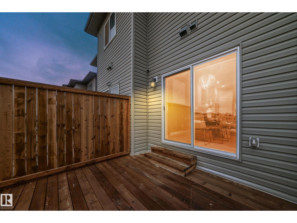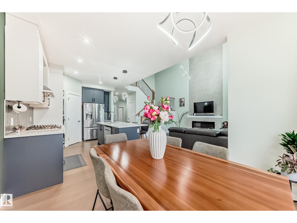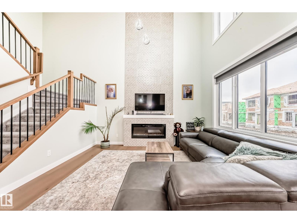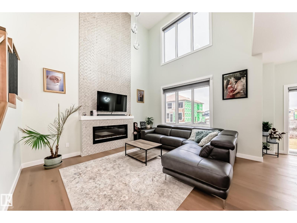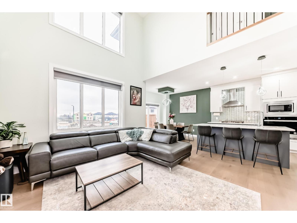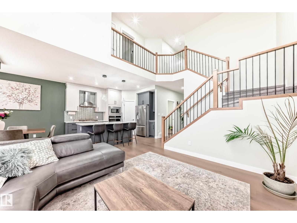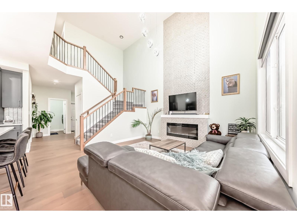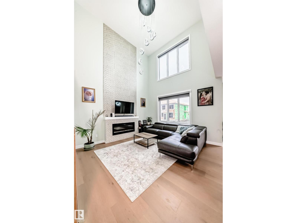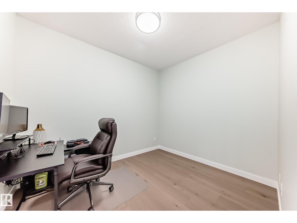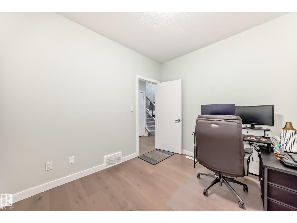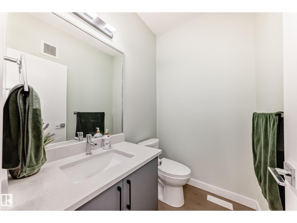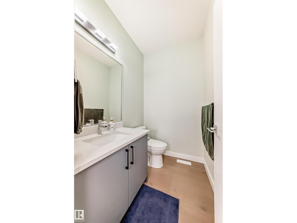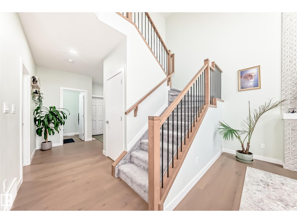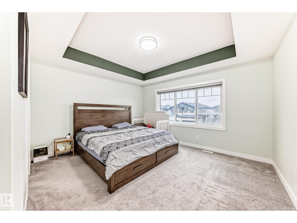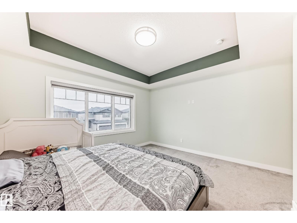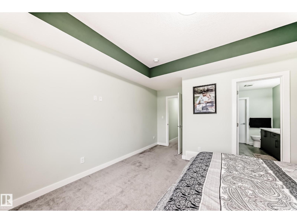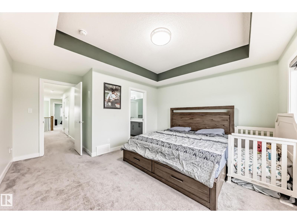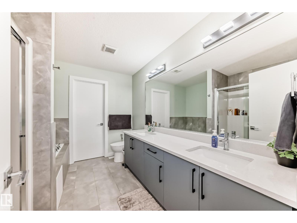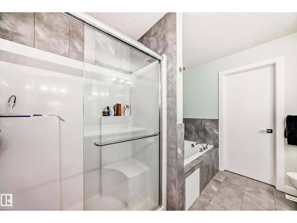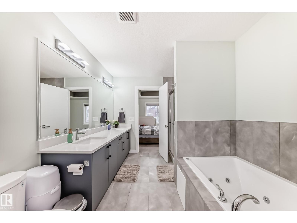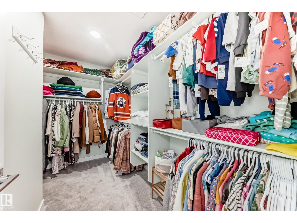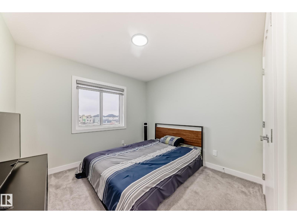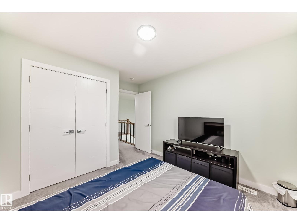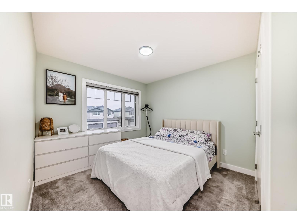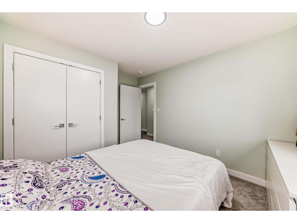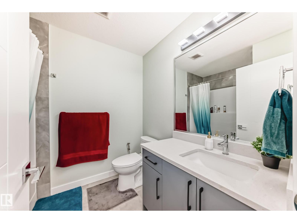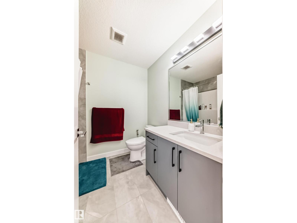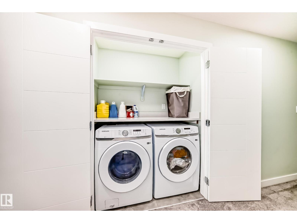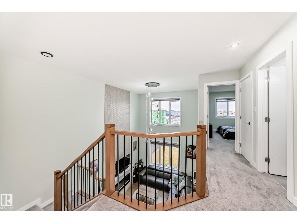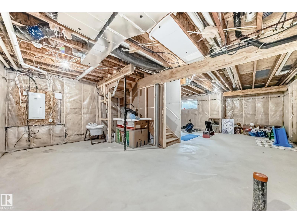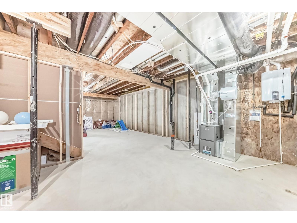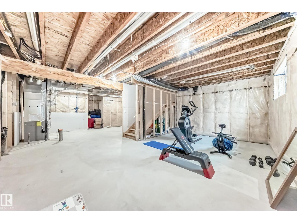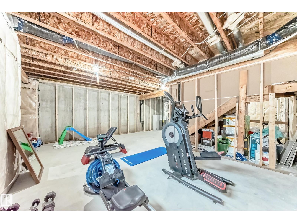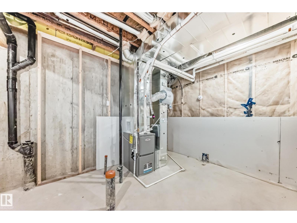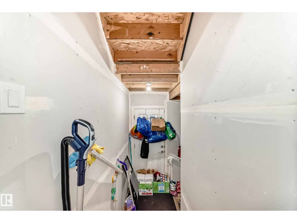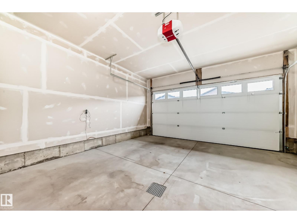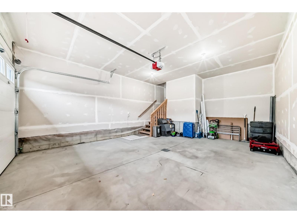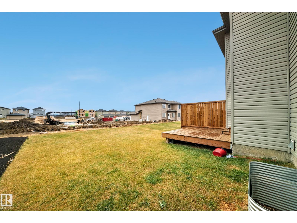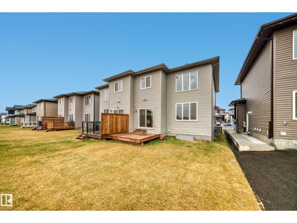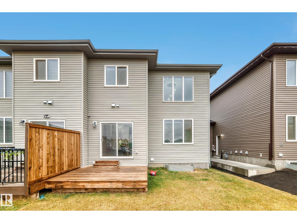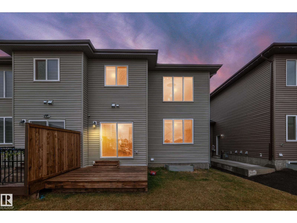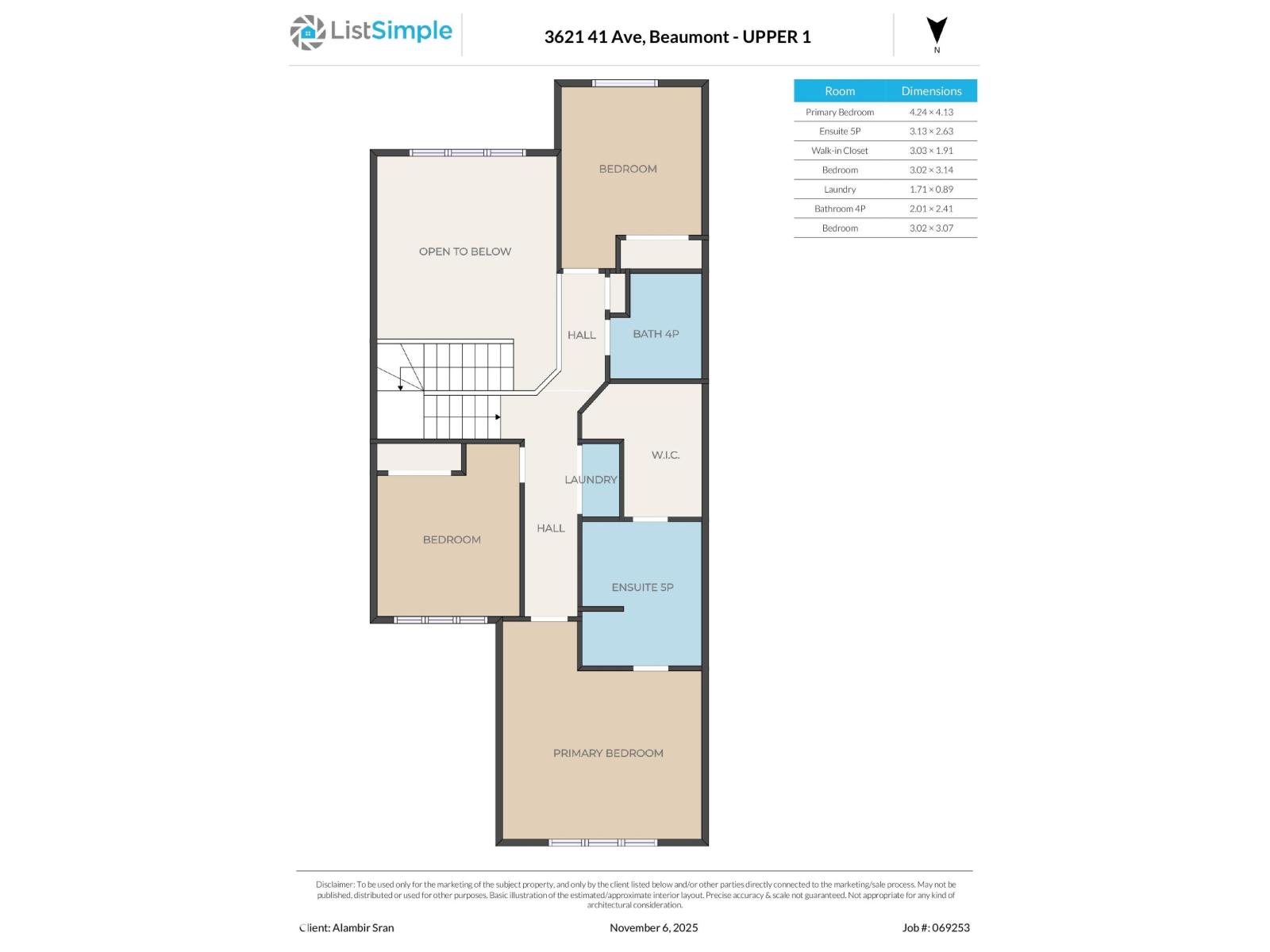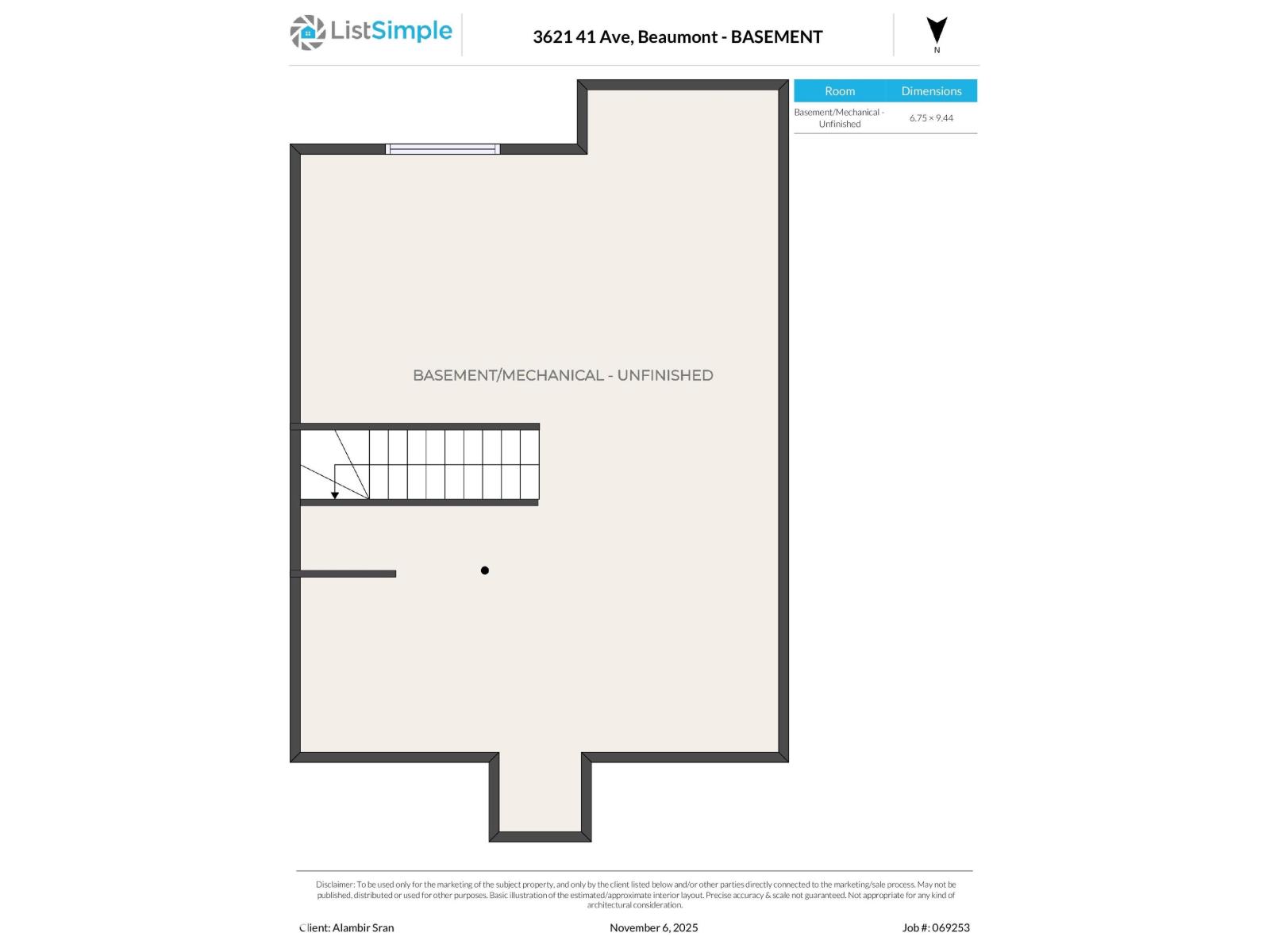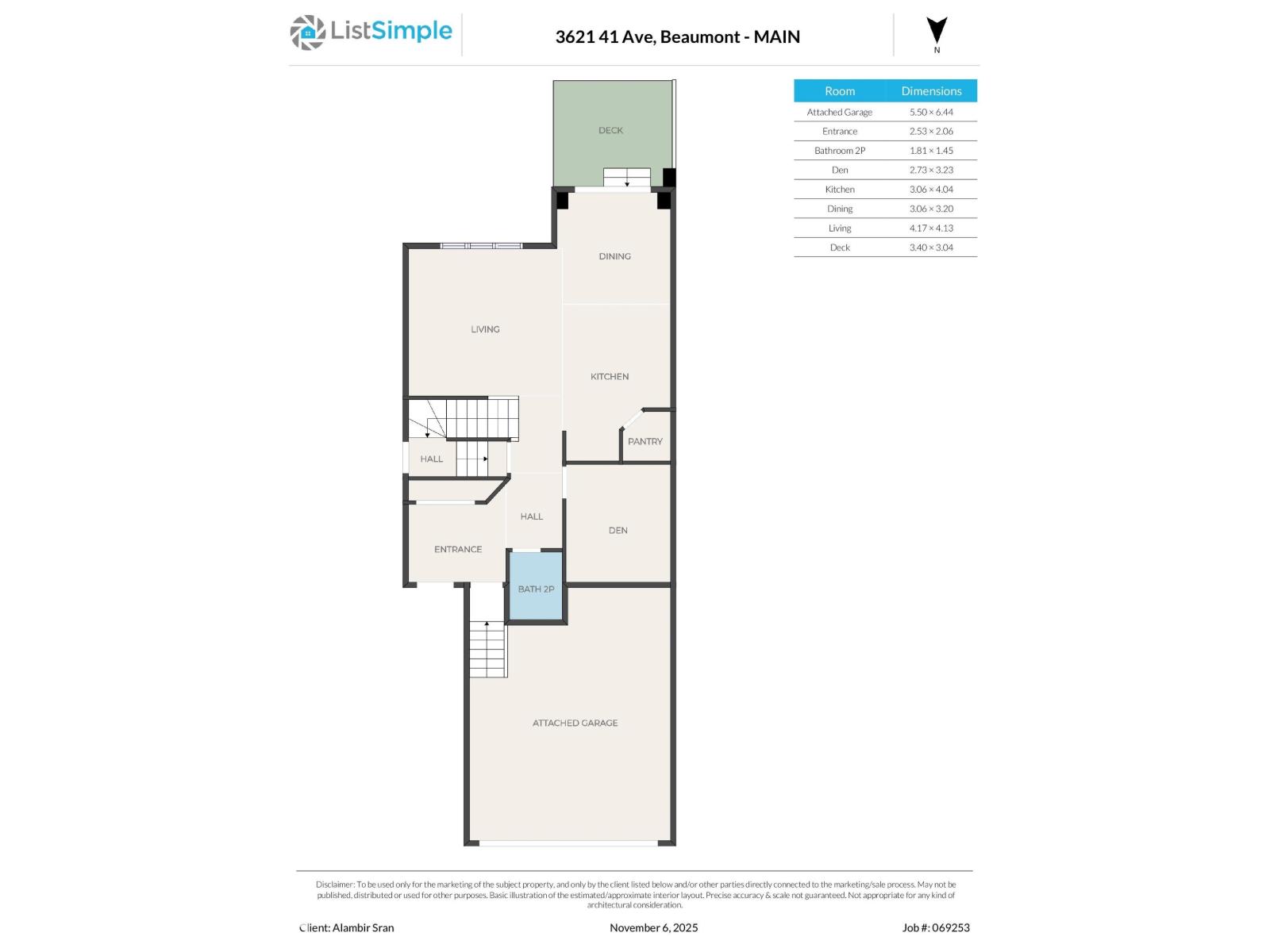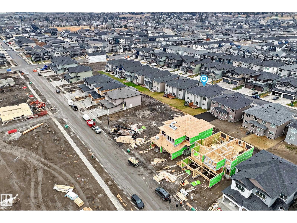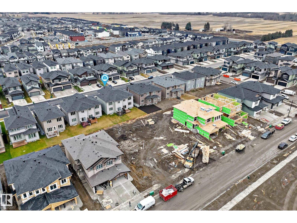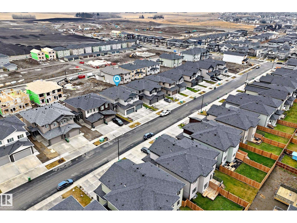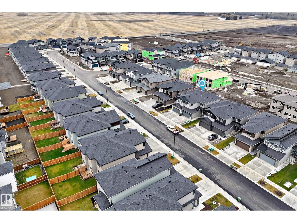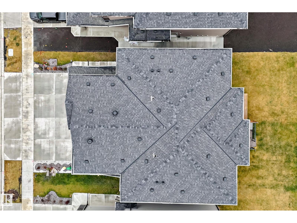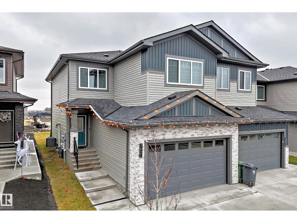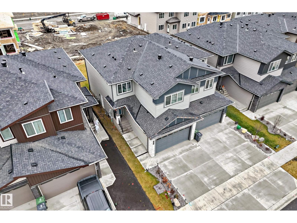3 Bedroom
3 Bathroom
1,770 ft2
Central Air Conditioning
Forced Air
$499,500
Experience upscale living in this stunning 1770 sq. ft. modern duplex featuring hardwood flooring on the main level and an impressive open-to-below living room filled with natural light. The sleek kitchen offers built-in stainless steel appliances and a large island, perfect for entertaining. A convenient main-floor bedroom or office adds flexibility. Upstairs, the spacious primary suite includes a 5-piece ensuite and walk-in closet with custom MDF shelving. Enjoy air conditioning, a separate side entrance to the unfinished basement (suite potential), and a fully landscaped yard with a deck. Ideally located within walking distance to schools and a new high school opening soon, just a 2-minute walk away, this home combines luxury, comfort, and modern design — perfect for families, professionals, or investors. (id:62055)
Property Details
|
MLS® Number
|
E4465293 |
|
Property Type
|
Single Family |
|
Neigbourhood
|
Azur |
|
Amenities Near By
|
Airport, Golf Course, Playground, Schools, Shopping |
|
Structure
|
Deck |
Building
|
Bathroom Total
|
3 |
|
Bedrooms Total
|
3 |
|
Appliances
|
Dishwasher, Dryer, Garage Door Opener, Hood Fan, Microwave, Refrigerator, Gas Stove(s), Washer, Window Coverings |
|
Basement Development
|
Unfinished |
|
Basement Type
|
Full (unfinished) |
|
Constructed Date
|
2023 |
|
Construction Style Attachment
|
Semi-detached |
|
Cooling Type
|
Central Air Conditioning |
|
Fire Protection
|
Smoke Detectors |
|
Half Bath Total
|
1 |
|
Heating Type
|
Forced Air |
|
Stories Total
|
2 |
|
Size Interior
|
1,770 Ft2 |
|
Type
|
Duplex |
Parking
Land
|
Acreage
|
No |
|
Land Amenities
|
Airport, Golf Course, Playground, Schools, Shopping |
Rooms
| Level |
Type |
Length |
Width |
Dimensions |
|
Main Level |
Living Room |
4.17 m |
4.13 m |
4.17 m x 4.13 m |
|
Main Level |
Dining Room |
3.06 m |
3.2 m |
3.06 m x 3.2 m |
|
Main Level |
Kitchen |
3.06 m |
4.04 m |
3.06 m x 4.04 m |
|
Main Level |
Den |
2.73 m |
3.23 m |
2.73 m x 3.23 m |
|
Upper Level |
Primary Bedroom |
4.24 m |
4.13 m |
4.24 m x 4.13 m |
|
Upper Level |
Bedroom 2 |
3.02 m |
3.14 m |
3.02 m x 3.14 m |
|
Upper Level |
Bedroom 3 |
3.02 m |
3.07 m |
3.02 m x 3.07 m |



