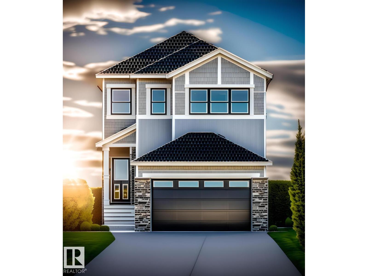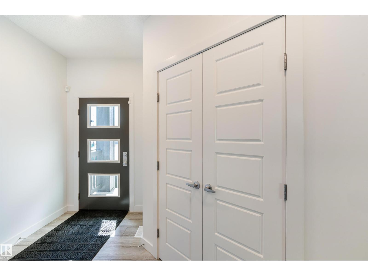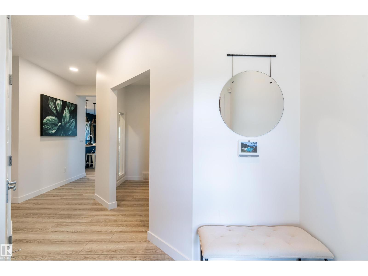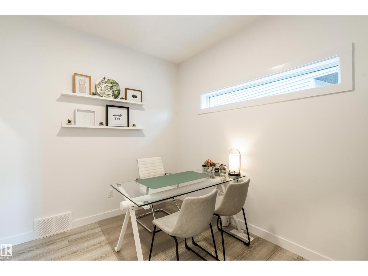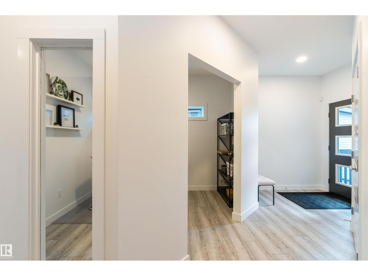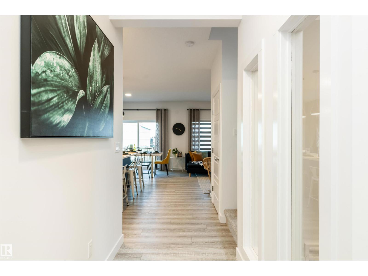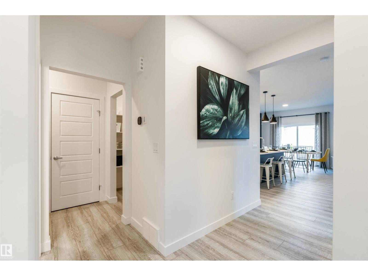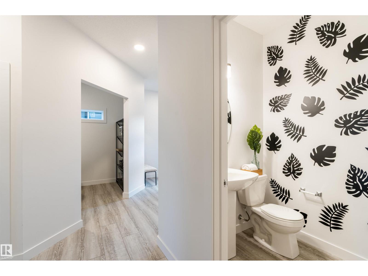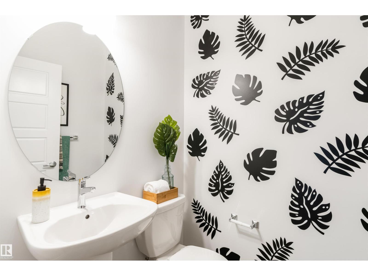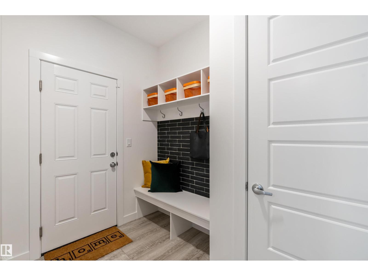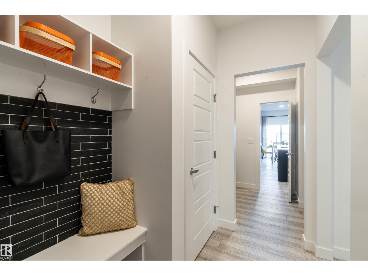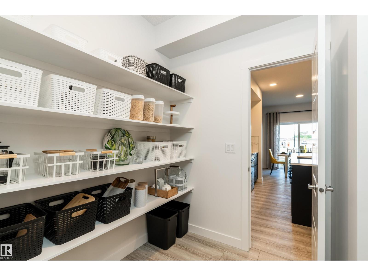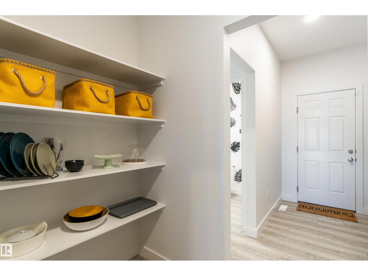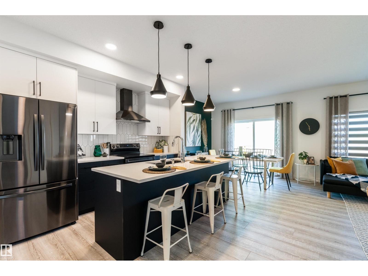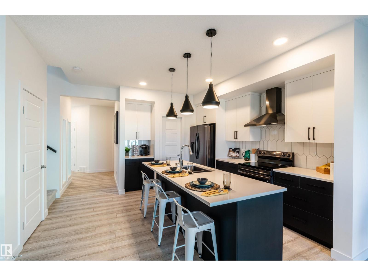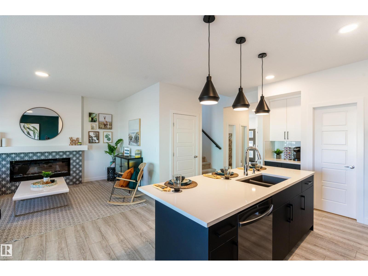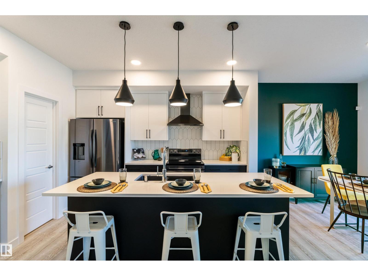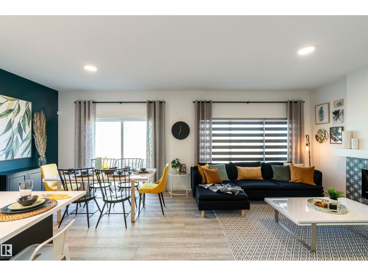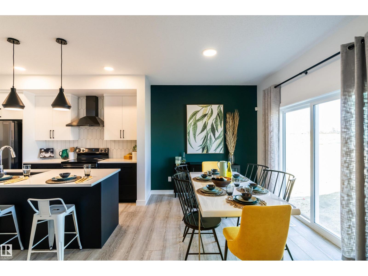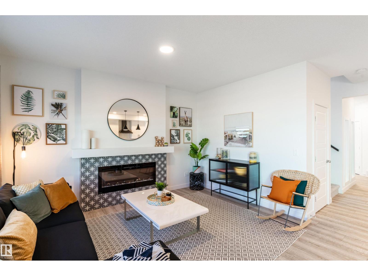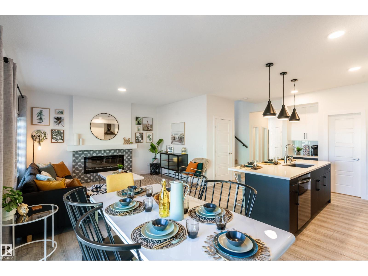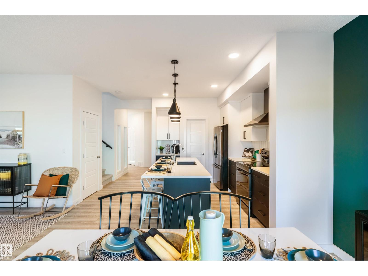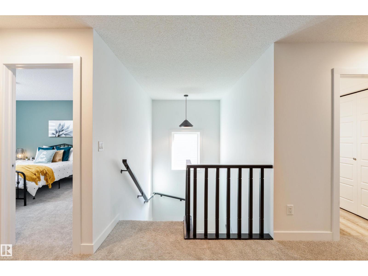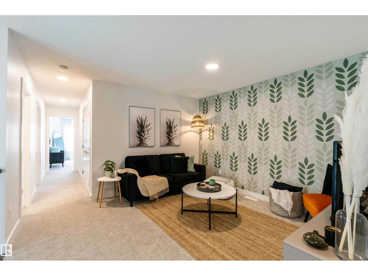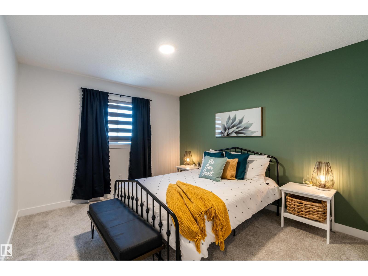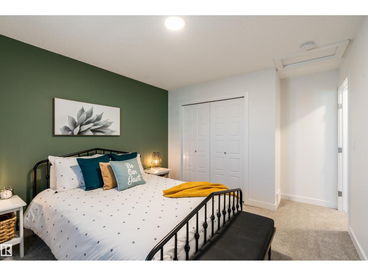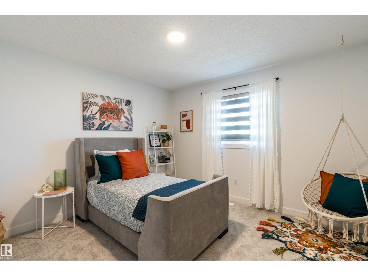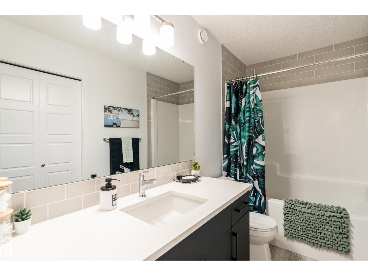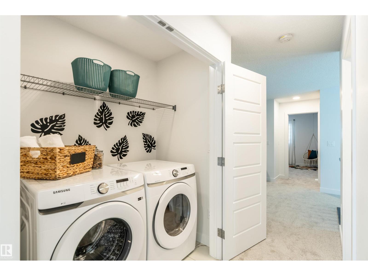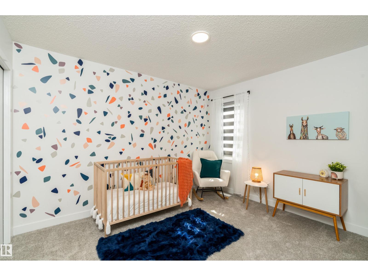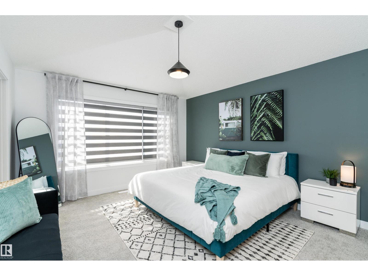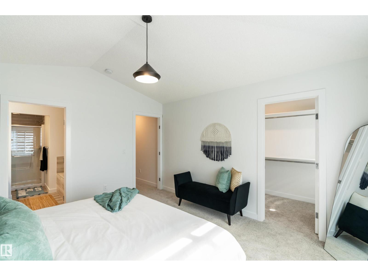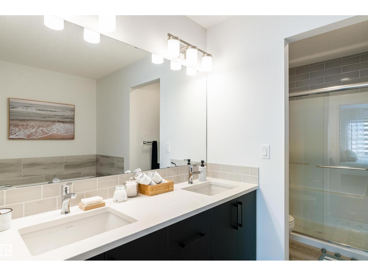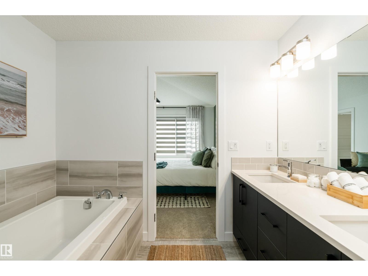4 Bedroom
3 Bathroom
2,170 ft2
Fireplace
Forced Air
$539,900
MOVE IN READY AND WAITING FOR YOU! In the desired community of Black Stone, the home features 4 bedrooms on the upper level and provides over 2,100 sf of UPGRADED family living. The main floor is highlighted by a GREAT kitchen with a large center island/eating bar, stone counter tops, an appliance allowance, a water line to the fridge, pot & pan drawers, soft-close doors/drawers plus an upgraded backsplash. Other main floor highlights include 9' ceilings, a functional family room with fireplace, wood & metal spindle railings, and a MAIN FLOOR DEN for working from home. The upper level features a HUGE master bedroom with a vaulted ceiling, double sinks, a free standing soaker tub, a walk-in shower plus the washer/dryer are conveniently located. Other highlightS include a SEPERATE SIDE ENTRANCE to the basement (9',ceilings) with rough-ins for a bathroom, wet bar & laundry. The gas lines for the BBQ and kitchen are also roughed-in PLUS the attached garage has an 8' door and is 2' longer. THIS IS THE ONE! (id:62055)
Property Details
|
MLS® Number
|
E4464210 |
|
Property Type
|
Single Family |
|
Neigbourhood
|
Black Stone |
|
Amenities Near By
|
Playground, Schools, Shopping |
|
Features
|
Park/reserve, No Animal Home, No Smoking Home |
Building
|
Bathroom Total
|
3 |
|
Bedrooms Total
|
4 |
|
Appliances
|
Garage Door Opener Remote(s), Garage Door Opener, Window Coverings, See Remarks |
|
Basement Development
|
Unfinished |
|
Basement Type
|
Full (unfinished) |
|
Constructed Date
|
2025 |
|
Construction Style Attachment
|
Detached |
|
Fireplace Fuel
|
Electric |
|
Fireplace Present
|
Yes |
|
Fireplace Type
|
Unknown |
|
Half Bath Total
|
1 |
|
Heating Type
|
Forced Air |
|
Stories Total
|
2 |
|
Size Interior
|
2,170 Ft2 |
|
Type
|
House |
Parking
Land
|
Acreage
|
No |
|
Land Amenities
|
Playground, Schools, Shopping |
|
Size Irregular
|
731.13 |
|
Size Total
|
731.13 M2 |
|
Size Total Text
|
731.13 M2 |
Rooms
| Level |
Type |
Length |
Width |
Dimensions |
|
Main Level |
Kitchen |
2.69 m |
3.69 m |
2.69 m x 3.69 m |
|
Main Level |
Den |
2.74 m |
3.12 m |
2.74 m x 3.12 m |
|
Main Level |
Great Room |
3.51 m |
4.42 m |
3.51 m x 4.42 m |
|
Main Level |
Breakfast |
3.51 m |
2.74 m |
3.51 m x 2.74 m |
|
Upper Level |
Primary Bedroom |
3.86 m |
4.26 m |
3.86 m x 4.26 m |
|
Upper Level |
Bedroom 2 |
3.04 m |
3.38 m |
3.04 m x 3.38 m |
|
Upper Level |
Bedroom 3 |
3.3 m |
3.76 m |
3.3 m x 3.76 m |
|
Upper Level |
Bedroom 4 |
3.38 m |
3.4 m |
3.38 m x 3.4 m |
|
Upper Level |
Bonus Room |
2.84 m |
3.76 m |
2.84 m x 3.76 m |


