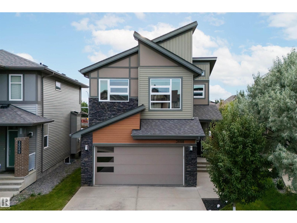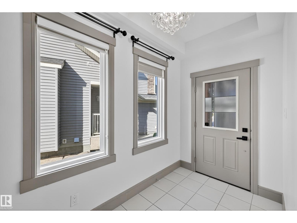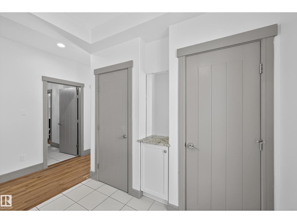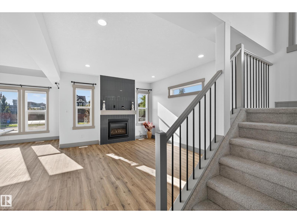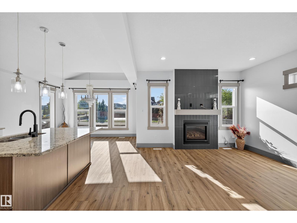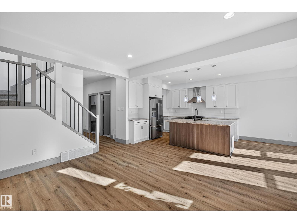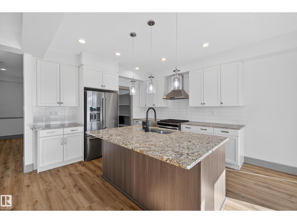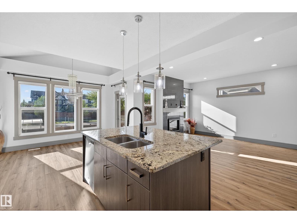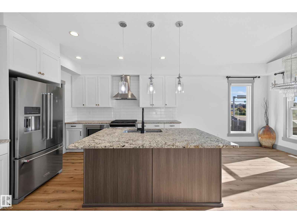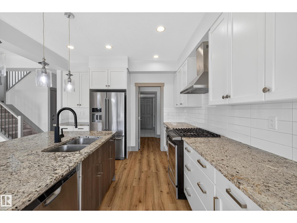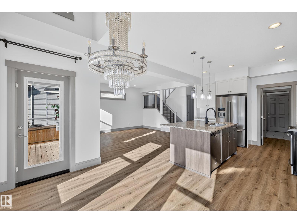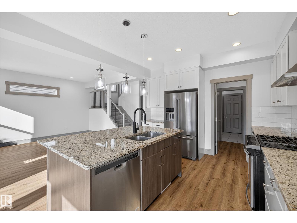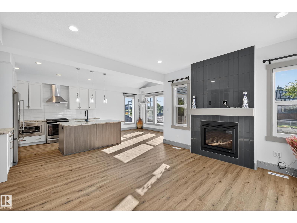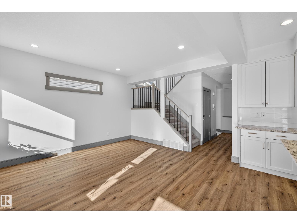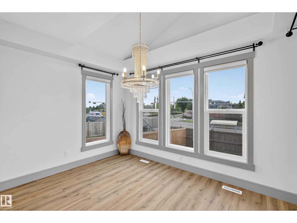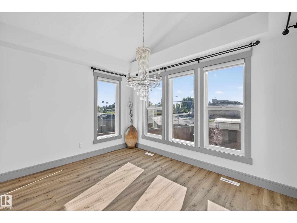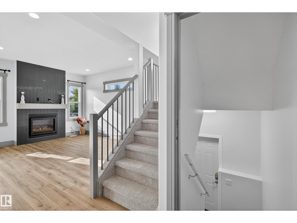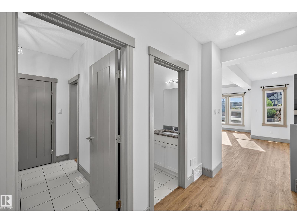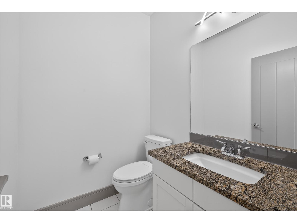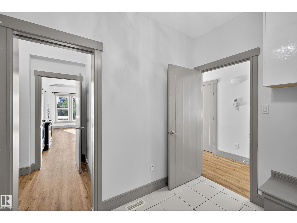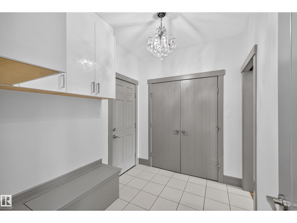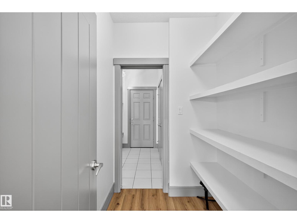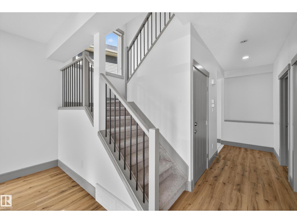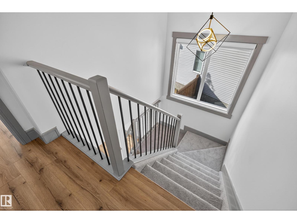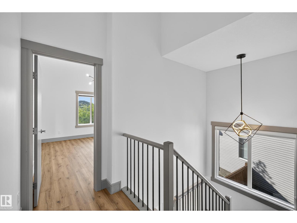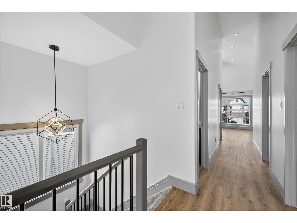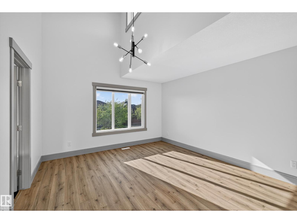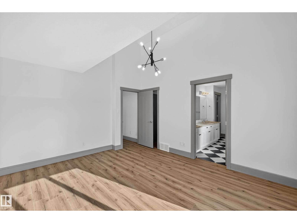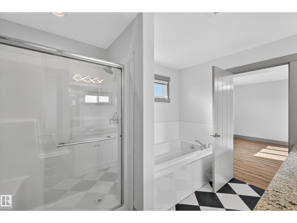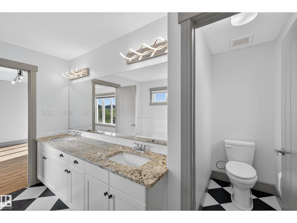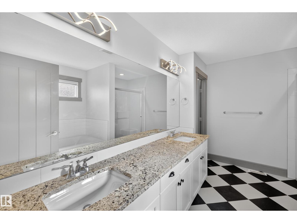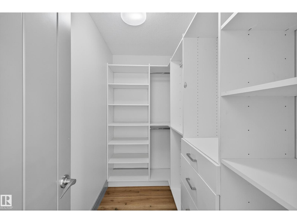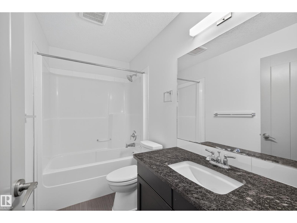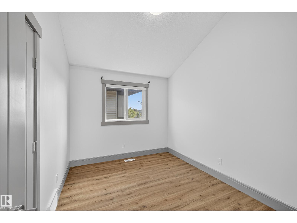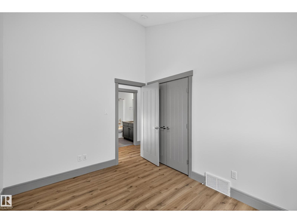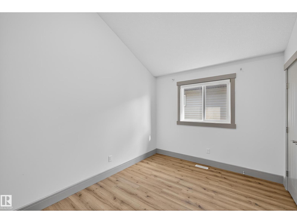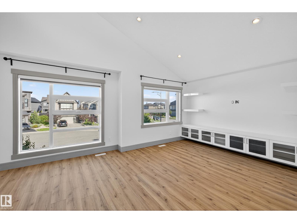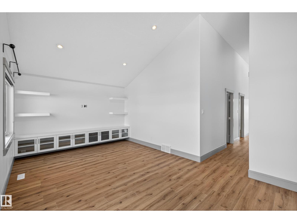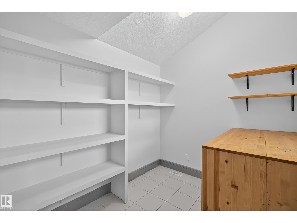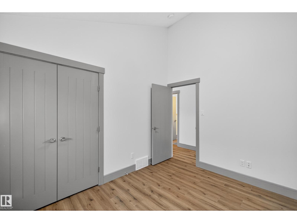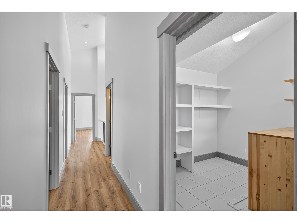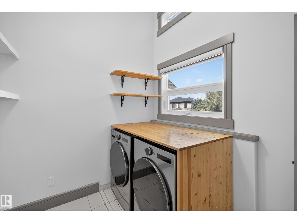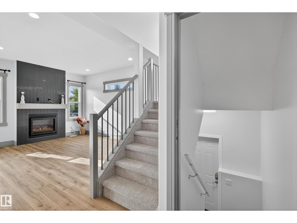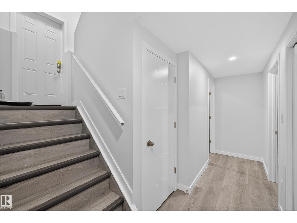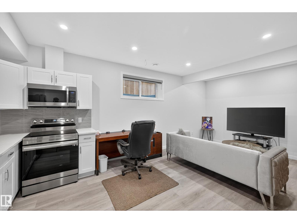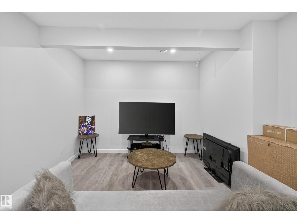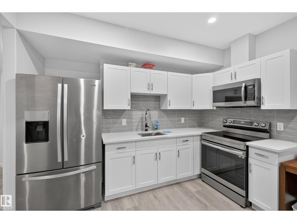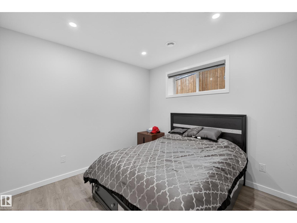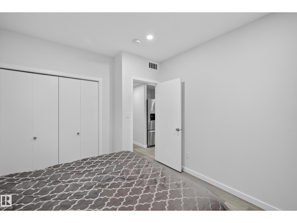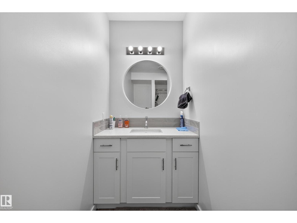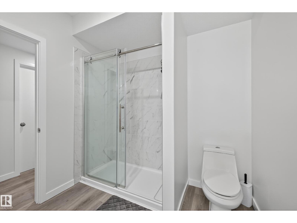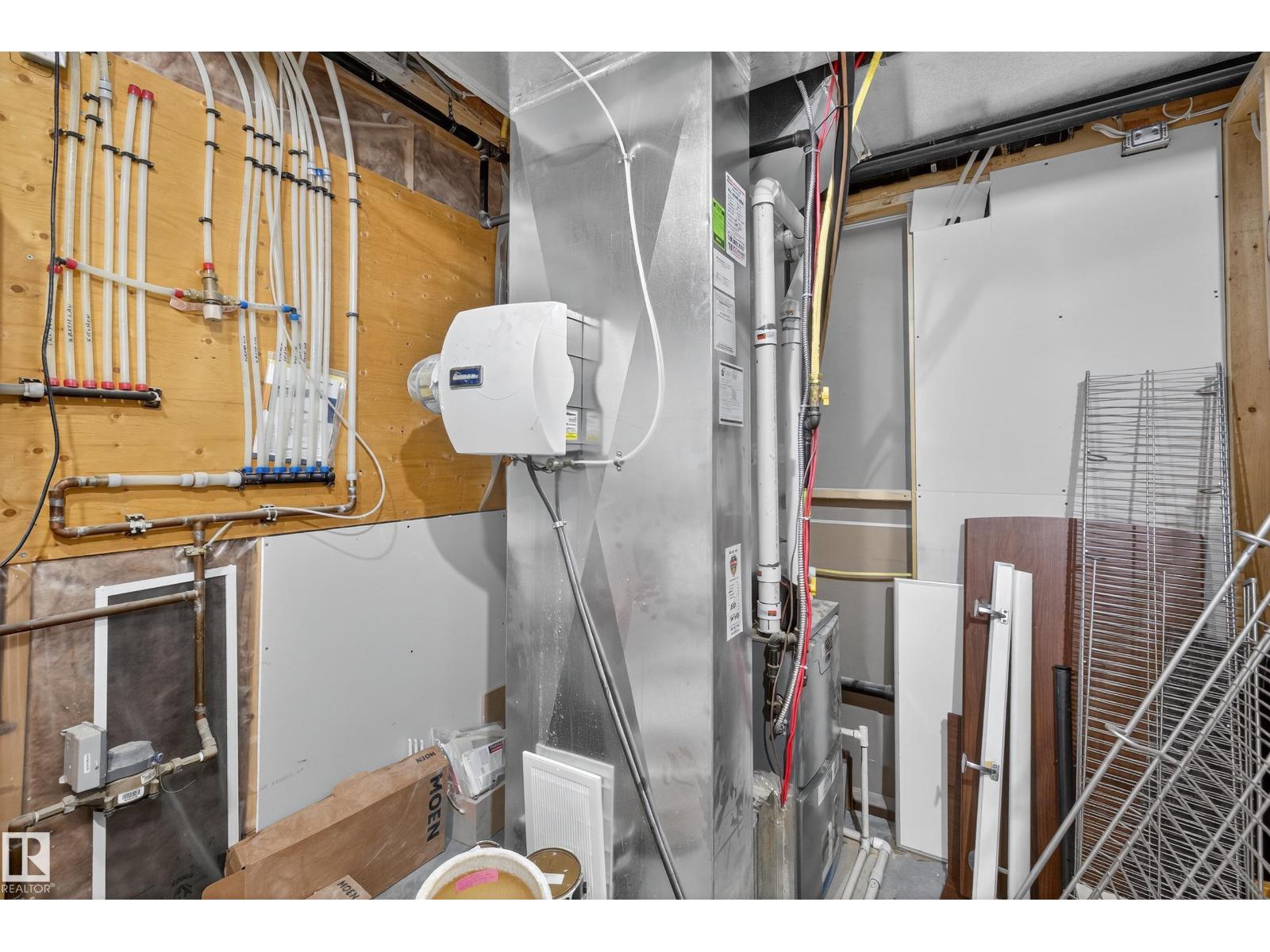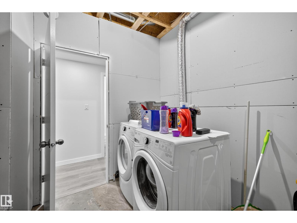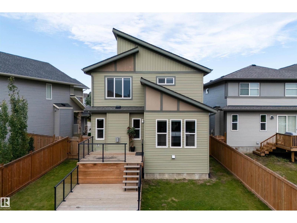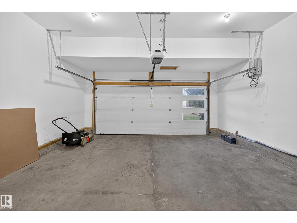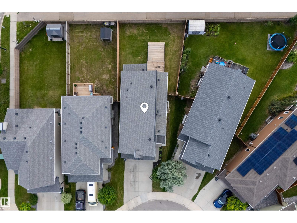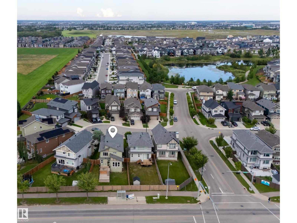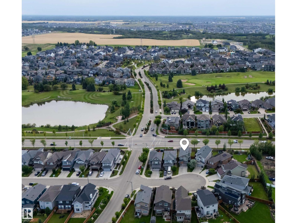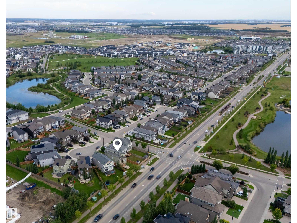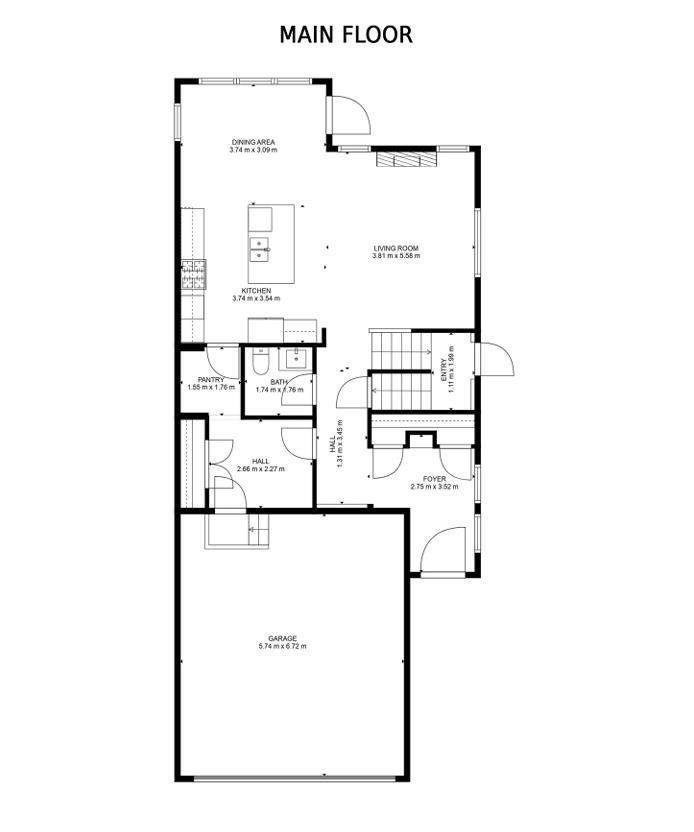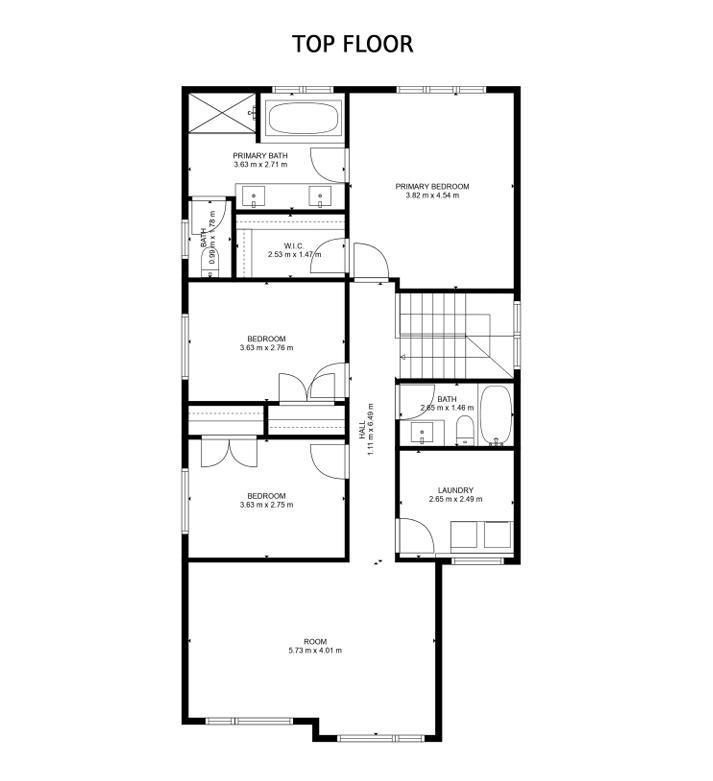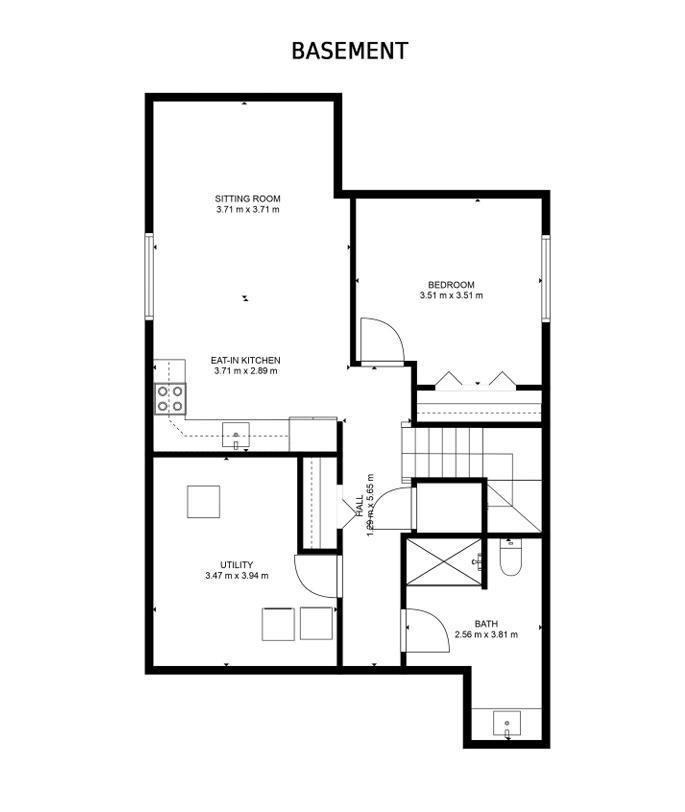4 Bedroom
4 Bathroom
2,136 ft2
Fireplace
Central Air Conditioning
Forced Air
$689,000
This modern cul-de-sac home is freshly painted, features new flooring, and is air conditioned for year-round comfort with 3000 sq ft of total living space! Step inside to soaring vaulted ceilings and massive windows that fill the home with natural light. The open-concept main floor boasts new vinyl plank flooring, a chef-inspired kitchen with granite counters, tile backsplash, stainless steel appliances, and a walk-through pantry that connects to the mudroom and double attached garage. Built-in MDF storage in all closets and the laundry room adds style and function. The living room centers around a sleek gas fireplace, while the bright dining nook opens to a deck and backyard. Upstairs, enjoy a large bonus room and 3 spacious bedrooms, including a primary suite with a spa-inspired ensuite. A fully finished in-law suite with separate entrance offers excellent versatility for guests or extended family. Modern updates and thoughtful design make this home truly stand out! (id:62055)
Property Details
|
MLS® Number
|
E4453779 |
|
Property Type
|
Single Family |
|
Neigbourhood
|
Paisley |
|
Amenities Near By
|
Golf Course, Playground, Public Transit, Schools, Shopping |
|
Features
|
Cul-de-sac, Ravine, No Back Lane, Closet Organizers, No Animal Home |
|
Parking Space Total
|
4 |
|
Structure
|
Deck |
|
View Type
|
Ravine View |
Building
|
Bathroom Total
|
4 |
|
Bedrooms Total
|
4 |
|
Amenities
|
Ceiling - 10ft, Ceiling - 9ft |
|
Appliances
|
Garage Door Opener Remote(s), Hood Fan, Microwave Range Hood Combo, Stove, Gas Stove(s), Window Coverings, Dryer, Refrigerator, Two Washers |
|
Basement Development
|
Finished |
|
Basement Type
|
Full (finished) |
|
Constructed Date
|
2015 |
|
Construction Style Attachment
|
Detached |
|
Cooling Type
|
Central Air Conditioning |
|
Fire Protection
|
Smoke Detectors |
|
Fireplace Fuel
|
Gas |
|
Fireplace Present
|
Yes |
|
Fireplace Type
|
Unknown |
|
Half Bath Total
|
1 |
|
Heating Type
|
Forced Air |
|
Stories Total
|
2 |
|
Size Interior
|
2,136 Ft2 |
|
Type
|
House |
Parking
Land
|
Acreage
|
No |
|
Fence Type
|
Fence |
|
Land Amenities
|
Golf Course, Playground, Public Transit, Schools, Shopping |
|
Size Irregular
|
440.55 |
|
Size Total
|
440.55 M2 |
|
Size Total Text
|
440.55 M2 |
Rooms
| Level |
Type |
Length |
Width |
Dimensions |
|
Basement |
Bedroom 4 |
|
|
3.51*3.51 |
|
Basement |
Second Kitchen |
|
|
3.71*2.89 |
|
Main Level |
Living Room |
|
|
3.81*5.58 |
|
Main Level |
Dining Room |
|
|
3.74*3.09 |
|
Main Level |
Kitchen |
|
|
3.74*3.54 |
|
Main Level |
Pantry |
|
|
1.55*1.76 |
|
Upper Level |
Primary Bedroom |
|
|
333.82*4.54 |
|
Upper Level |
Bedroom 2 |
|
|
3.63*2.76 |
|
Upper Level |
Bedroom 3 |
|
|
3.63*2.75 |
|
Upper Level |
Bonus Room |
|
|
5.74*4.01 |


