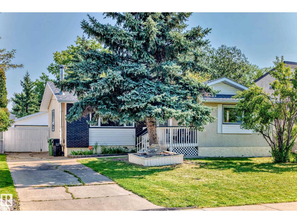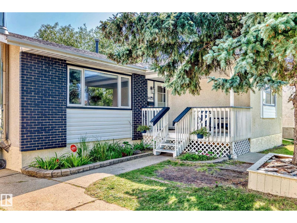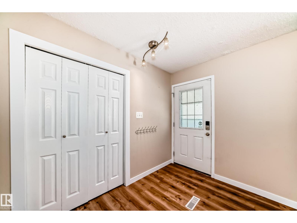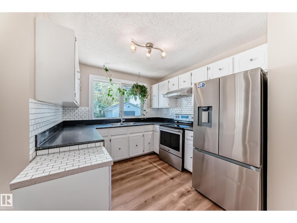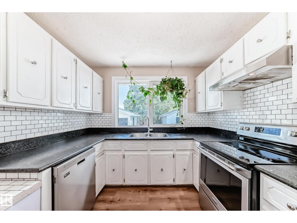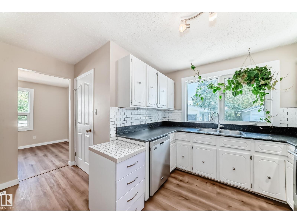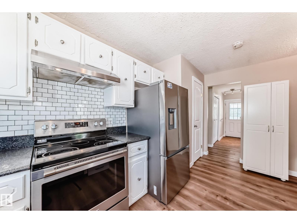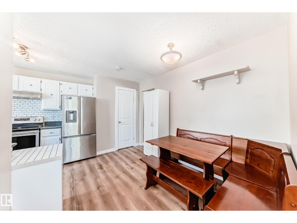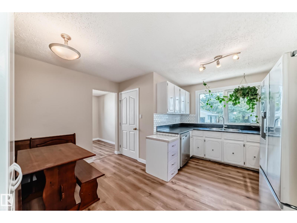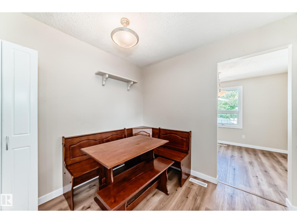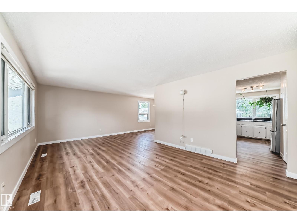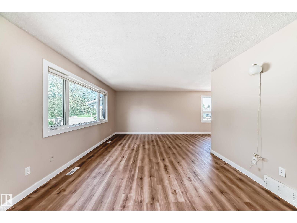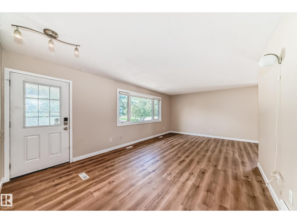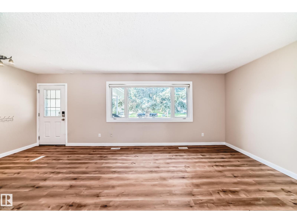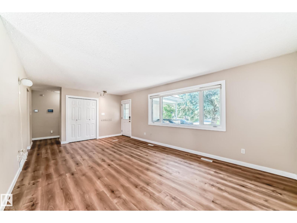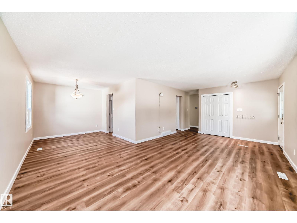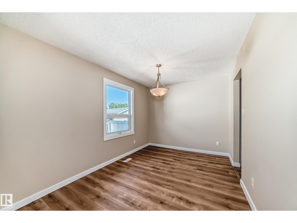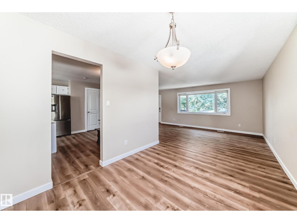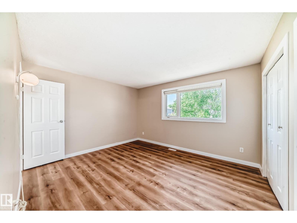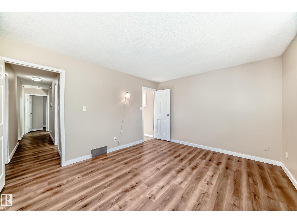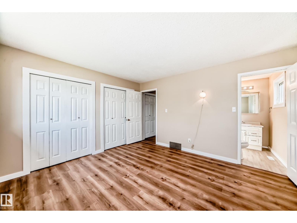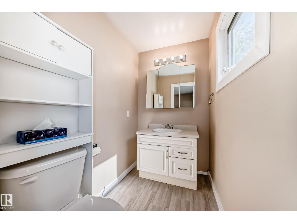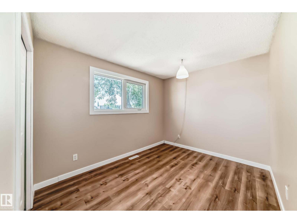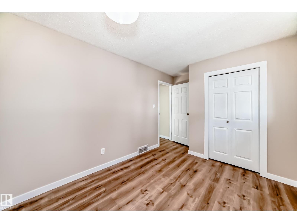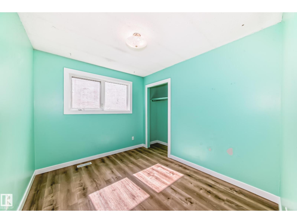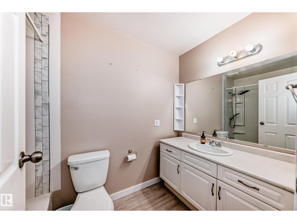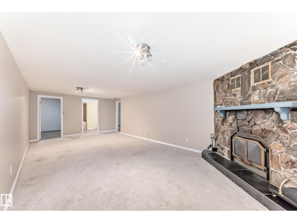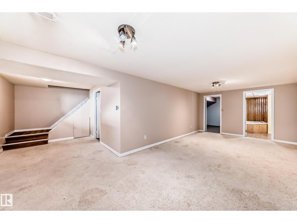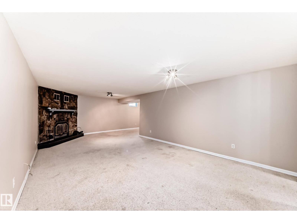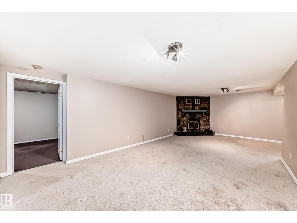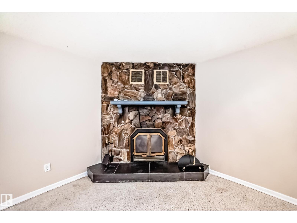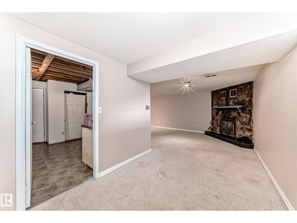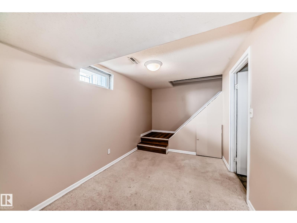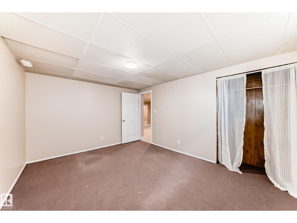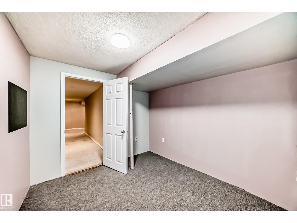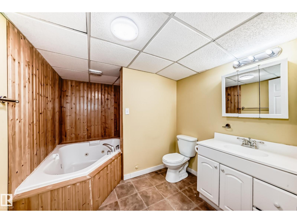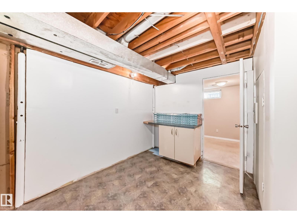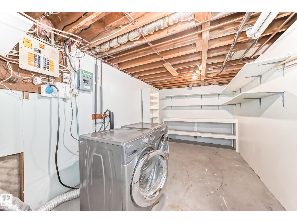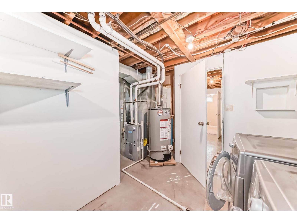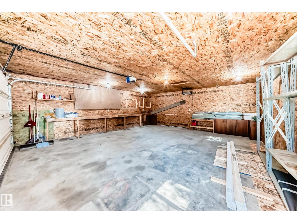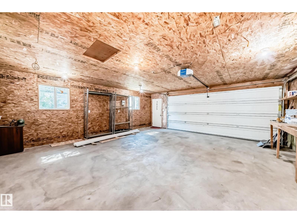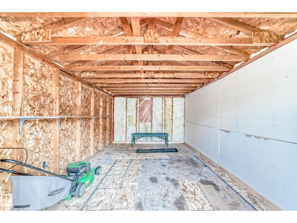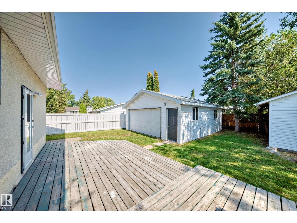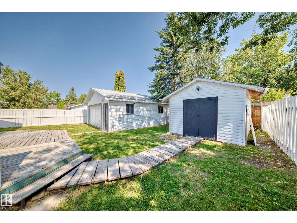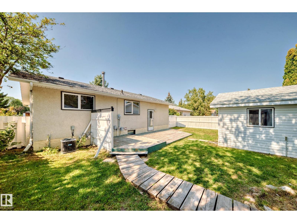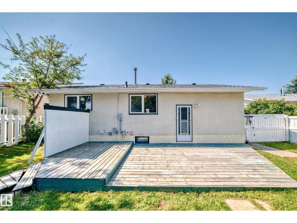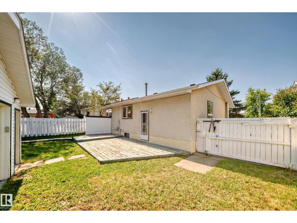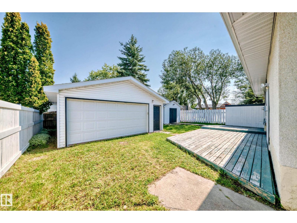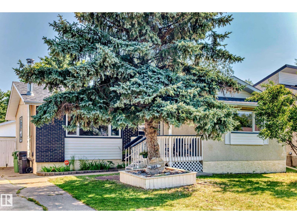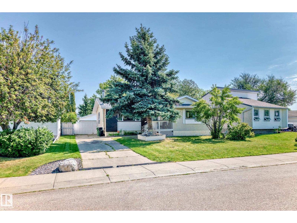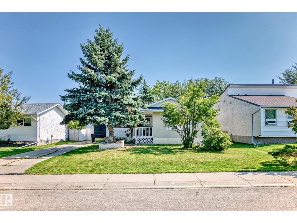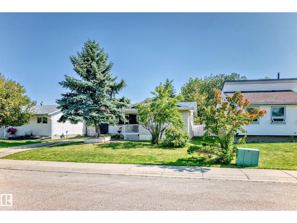4 Bedroom
3 Bathroom
1,258 ft2
Bungalow
Central Air Conditioning
Forced Air
$349,000
Welcome to this Spacious family bungalow with many great features! Located in the family community of Caledonia. This home offers an insulated double detached garage plus a large insulated shed. Updates include newer shingles, windows, furnace and some newer flooring. The main floor boasts a large living/dining room, central A/C, a master bedroom with 2-piece ensuite, . Downstairs you’ll find a wood-burning fireplace, family room, bathroom with a jacuzzi tub and an additional bedroom. With 3 bedrooms up and 1 down, there’s plenty of space for the whole family. Walking distance to schools and parks, and just minutes from the rec centre!” (id:62055)
Property Details
|
MLS® Number
|
E4455428 |
|
Property Type
|
Single Family |
|
Neigbourhood
|
Caledonia |
|
Amenities Near By
|
Airport, Playground, Schools, Shopping |
|
Structure
|
Deck, Porch |
Building
|
Bathroom Total
|
3 |
|
Bedrooms Total
|
4 |
|
Appliances
|
Dishwasher, Dryer, Refrigerator, Storage Shed, Stove, Washer, Window Coverings |
|
Architectural Style
|
Bungalow |
|
Basement Development
|
Finished |
|
Basement Type
|
Full (finished) |
|
Constructed Date
|
1977 |
|
Construction Style Attachment
|
Detached |
|
Cooling Type
|
Central Air Conditioning |
|
Half Bath Total
|
1 |
|
Heating Type
|
Forced Air |
|
Stories Total
|
1 |
|
Size Interior
|
1,258 Ft2 |
|
Type
|
House |
Parking
Land
|
Acreage
|
No |
|
Fence Type
|
Fence |
|
Land Amenities
|
Airport, Playground, Schools, Shopping |
|
Size Irregular
|
565.59 |
|
Size Total
|
565.59 M2 |
|
Size Total Text
|
565.59 M2 |
Rooms
| Level |
Type |
Length |
Width |
Dimensions |
|
Basement |
Family Room |
|
|
7.59 × 3.85 |
|
Basement |
Bedroom 4 |
|
|
Measurements not available |
|
Main Level |
Living Room |
|
|
5.21 × 3.74 |
|
Main Level |
Dining Room |
|
|
2.77 × 3.36 |
|
Main Level |
Kitchen |
|
|
4.44 × 2.76 |
|
Main Level |
Primary Bedroom |
|
|
4.09 × 3.54 |
|
Main Level |
Bedroom 2 |
|
|
3.07 × 2.64 |
|
Main Level |
Bedroom 3 |
|
|
2.74 × 3.37 |


