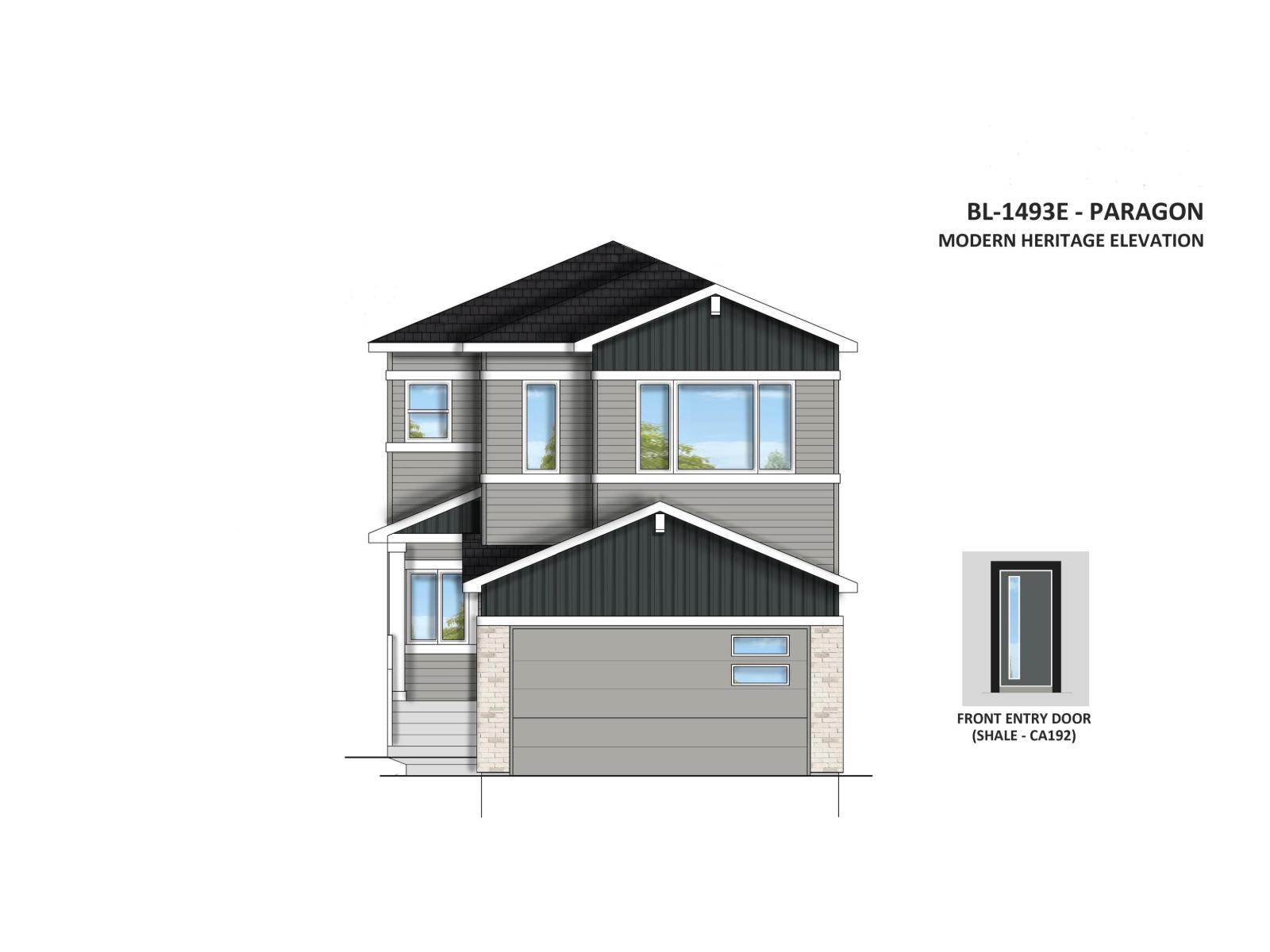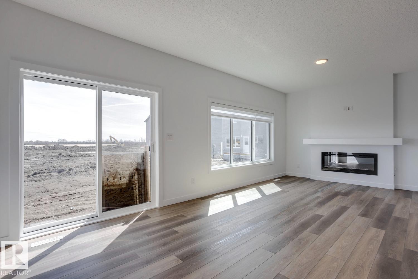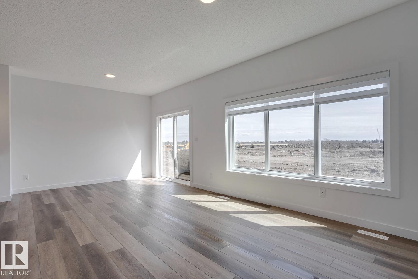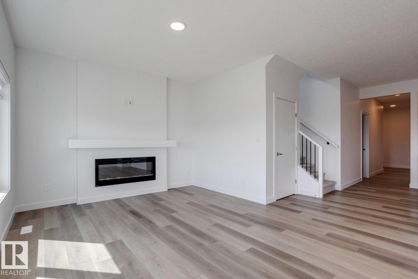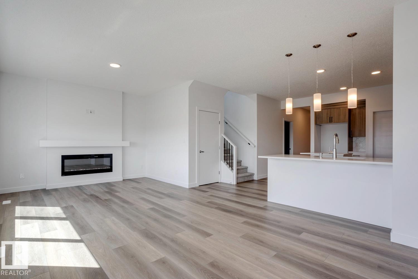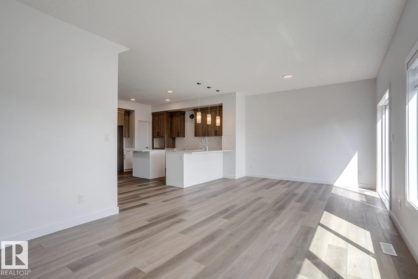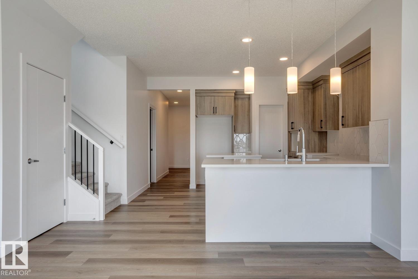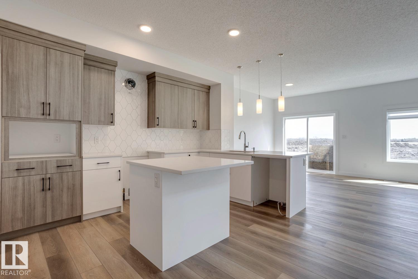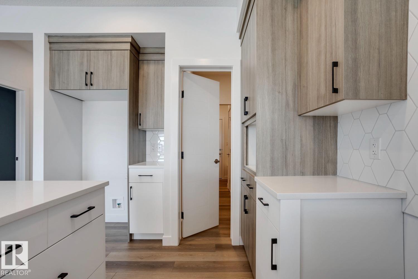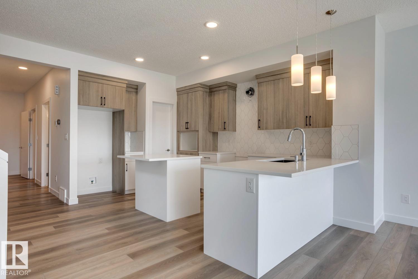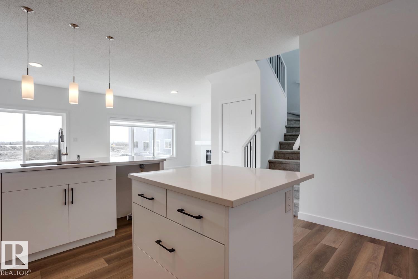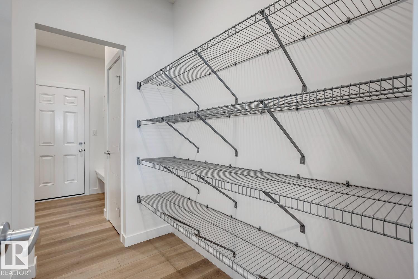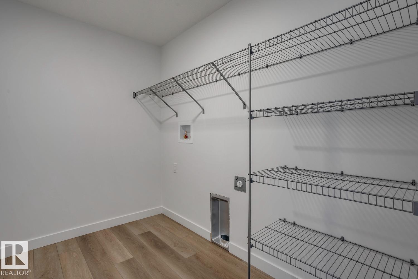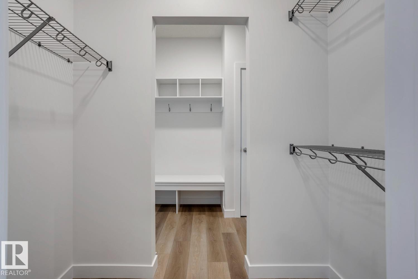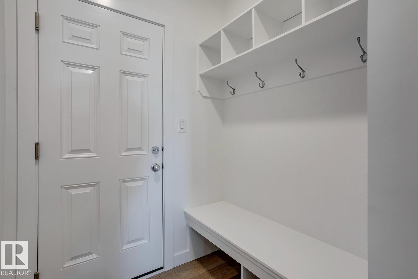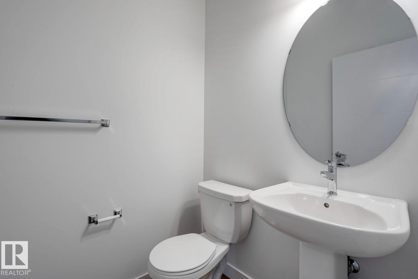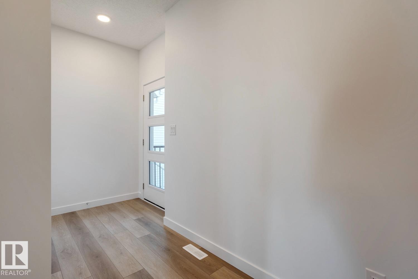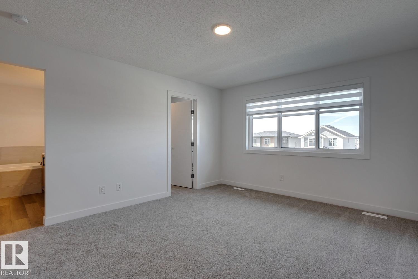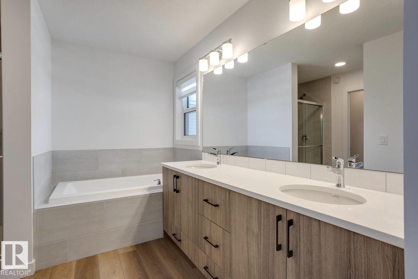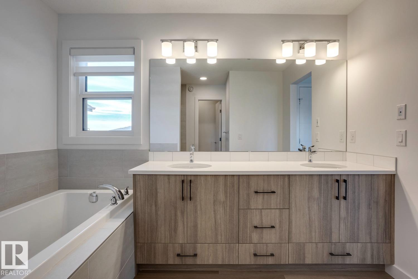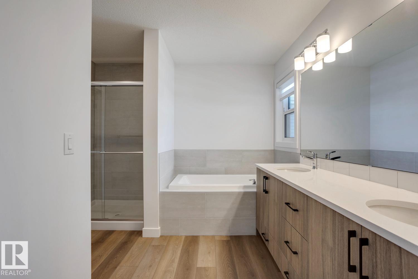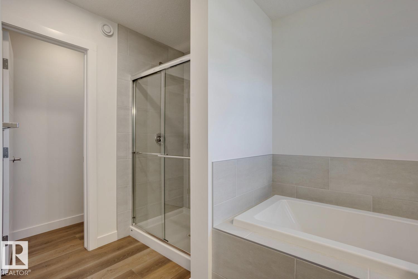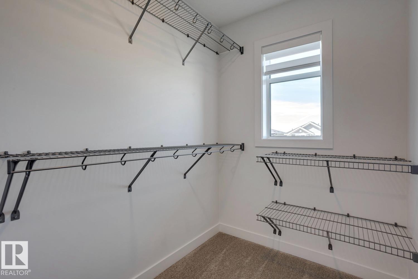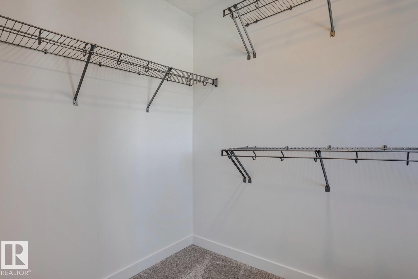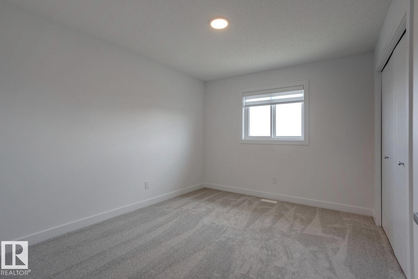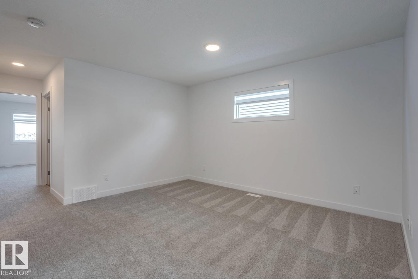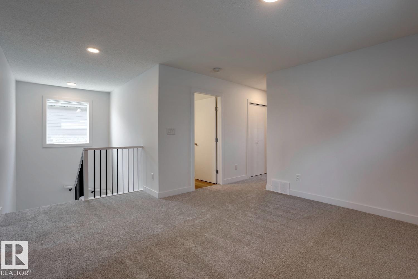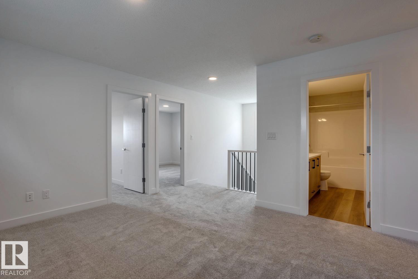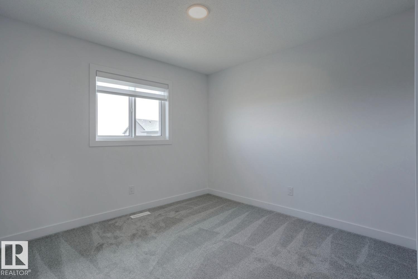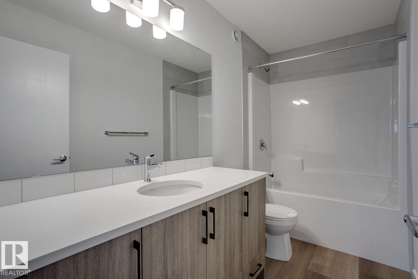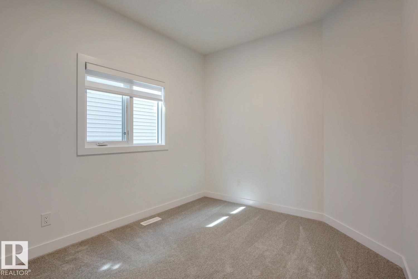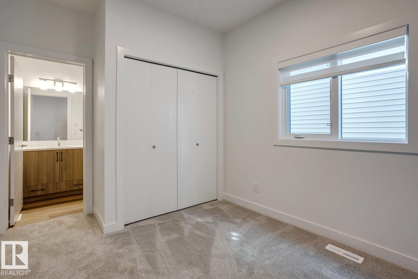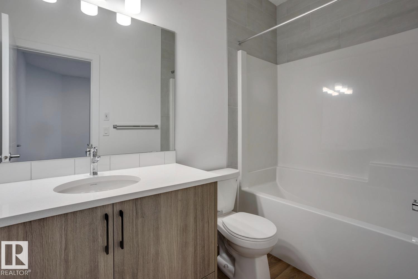3 Bedroom
3 Bathroom
2,131 ft2
Fireplace
Forced Air
$539,900
IF YOU NEED A HOME FOR EXTENDED FAMILY LIVING, THEN YOU MUST SEE THIS 4 BEDROOM/3.5 BATHROOM by LOOK BUILT INC.! The 4th bedroom with it's full bathroom is on the MAIN FLOOR and is perfect for aging parents or any one with mobility issues. It can also function as a den/office for working from home. The main floor also features a GREAT kitchen with a Large center island/eating bar, stone counters, an appliance allowance, soft close cabinets, pots and pans drawers, an upgraded backsplash and a HUGE walk through pantry to the back mudroom and garage. Other highlights include 9' ceilings, wood & metal railings, a Great Room with Fireplace, a BIG Dining Area, and Large windows that flood the home with light. Upstairs features a SIZEABLE Bonus Room, a LARGE Laundry Room, & a GENEROUS Master Bedroom with a Luxury Ensuite. The home gets BETTER with a SEPARATE SIDE ENTRANCE, 9' Bsmt foundation walls, plus R/In's for a bathroom, wetbar, and laundry PLUS...The Garage is 2' longer & includes an 8' garage door. (id:62055)
Property Details
|
MLS® Number
|
E4464396 |
|
Property Type
|
Single Family |
|
Neigbourhood
|
Black Stone |
|
Amenities Near By
|
Playground, Schools, Shopping |
|
Features
|
Park/reserve, No Animal Home, No Smoking Home |
Building
|
Bathroom Total
|
3 |
|
Bedrooms Total
|
3 |
|
Appliances
|
Garage Door Opener Remote(s), Garage Door Opener, Window Coverings, See Remarks |
|
Basement Development
|
Unfinished |
|
Basement Type
|
Full (unfinished) |
|
Constructed Date
|
2025 |
|
Construction Style Attachment
|
Detached |
|
Fireplace Fuel
|
Electric |
|
Fireplace Present
|
Yes |
|
Fireplace Type
|
Unknown |
|
Half Bath Total
|
1 |
|
Heating Type
|
Forced Air |
|
Stories Total
|
2 |
|
Size Interior
|
2,131 Ft2 |
|
Type
|
House |
Parking
Land
|
Acreage
|
No |
|
Land Amenities
|
Playground, Schools, Shopping |
|
Size Irregular
|
731.13 |
|
Size Total
|
731.13 M2 |
|
Size Total Text
|
731.13 M2 |
Rooms
| Level |
Type |
Length |
Width |
Dimensions |
|
Main Level |
Kitchen |
2.95 m |
4.67 m |
2.95 m x 4.67 m |
|
Main Level |
Den |
2.79 m |
3.2 m |
2.79 m x 3.2 m |
|
Main Level |
Great Room |
4.41 m |
3.7 m |
4.41 m x 3.7 m |
|
Main Level |
Breakfast |
3.65 m |
3.7 m |
3.65 m x 3.7 m |
|
Upper Level |
Primary Bedroom |
3.76 m |
4.57 m |
3.76 m x 4.57 m |
|
Upper Level |
Bedroom 2 |
3.09 m |
3.75 m |
3.09 m x 3.75 m |
|
Upper Level |
Bedroom 3 |
3.09 m |
3.04 m |
3.09 m x 3.04 m |
|
Upper Level |
Bonus Room |
3.75 m |
4.11 m |
3.75 m x 4.11 m |
|
Upper Level |
Laundry Room |
2.46 m |
1.82 m |
2.46 m x 1.82 m |


