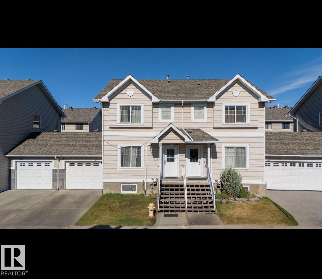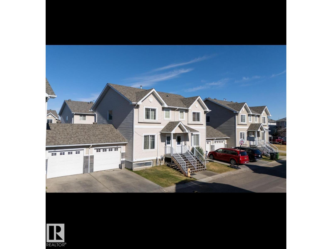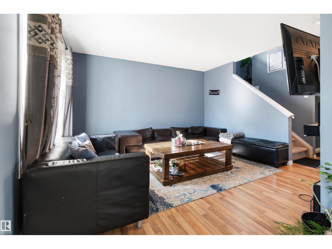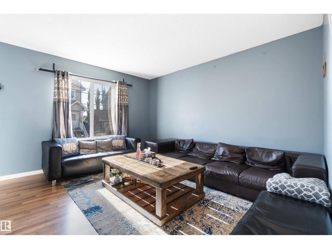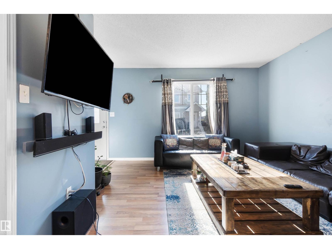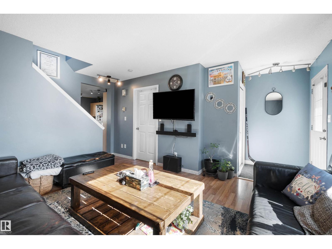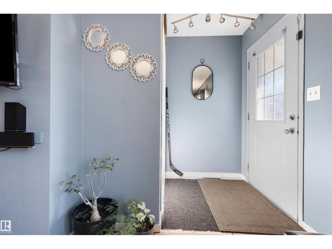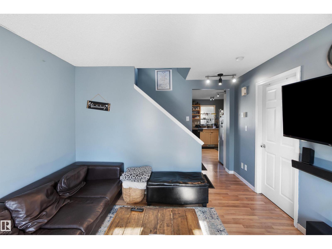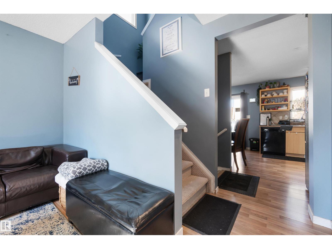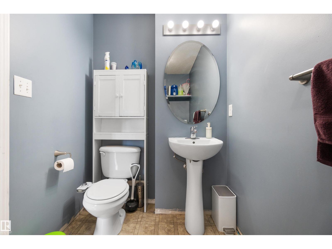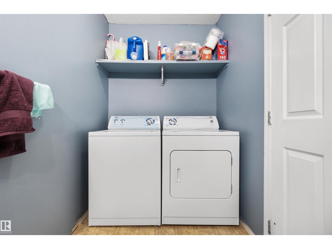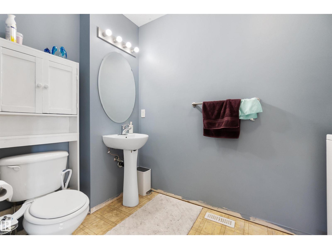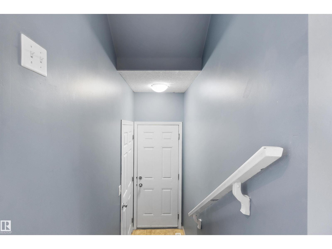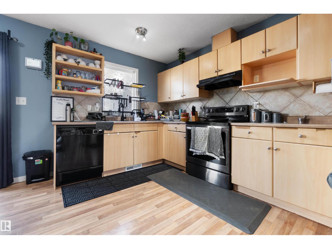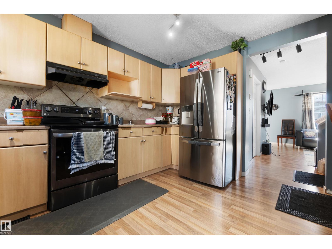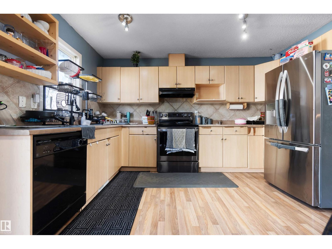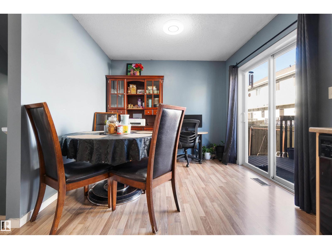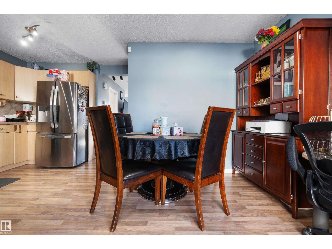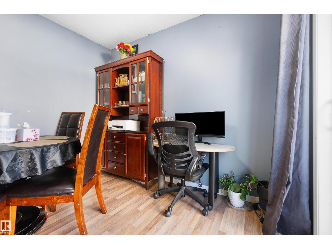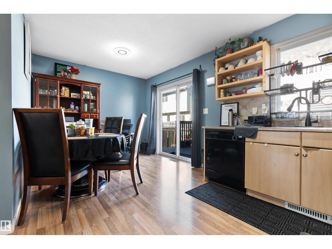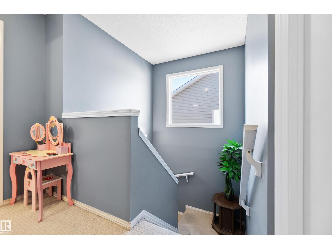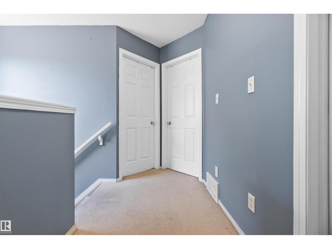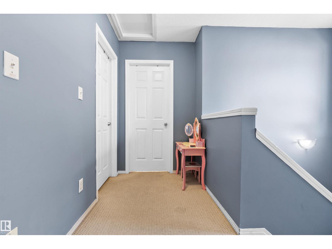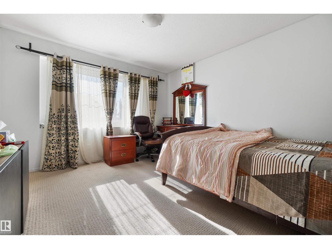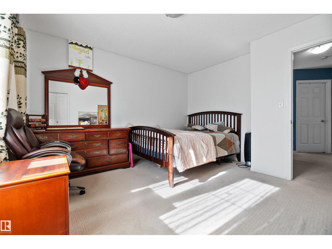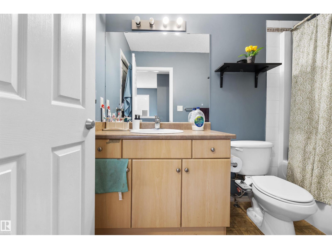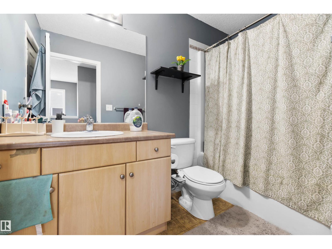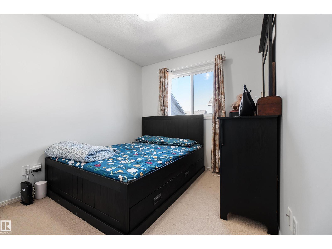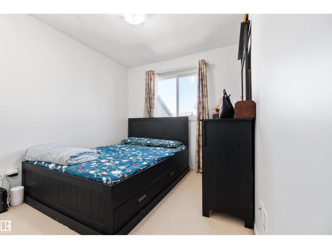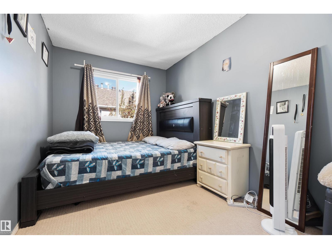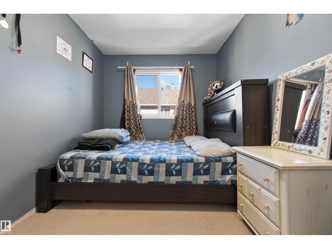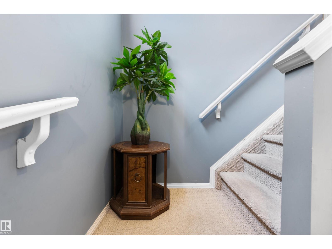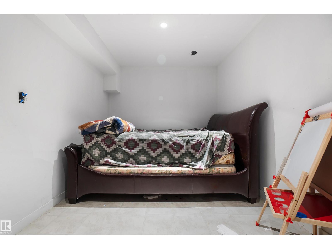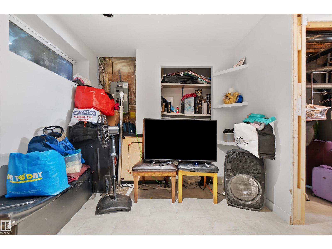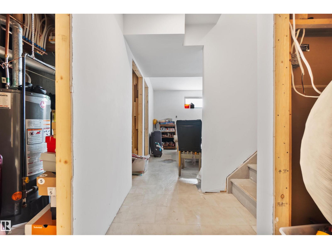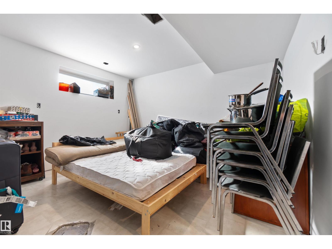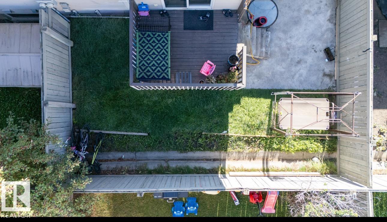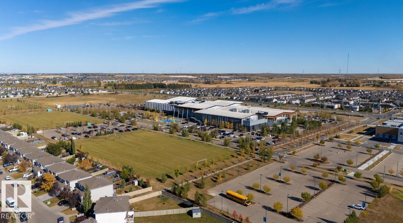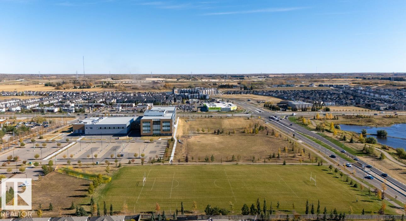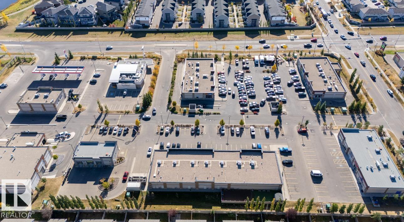#36 2503 24 St Nw Edmonton, Alberta T6T 0B5
4 Bedroom
3 Bathroom
1,172 ft2
Forced Air
$352,000Maintenance, Insurance, Landscaping, Property Management, Other, See Remarks
$305.94 Monthly
Maintenance, Insurance, Landscaping, Property Management, Other, See Remarks
$305.94 MonthlySuitable for first-time buyers or investors. This half duplex townhouse offers 4 bedrooms, 2.5 bathrooms, a single attached garage, private fenced yard, and a FULLY FINISHED BASEMENT. The main floor features vinyl flooring, laundry/powder room, living room, and kitchen with eating nook. The upper level includes three bedrooms and a full bathroom. The basement adds a bedroom/den, bathroom, and family room. Deck for outdoor use. Conveniently located near Silverberry Park, playground, shopping, Meadows Recreation Centre, and public transit. (id:62055)
Property Details
| MLS® Number | E4461825 |
| Property Type | Single Family |
| Neigbourhood | Silver Berry |
| Amenities Near By | Playground, Public Transit, Schools, Shopping |
| Community Features | Public Swimming Pool |
| Features | Park/reserve, No Animal Home, No Smoking Home |
| Structure | Deck |
Building
| Bathroom Total | 3 |
| Bedrooms Total | 4 |
| Appliances | Dishwasher, Dryer, Garage Door Opener, Hood Fan, Stove, Washer |
| Basement Development | Finished |
| Basement Type | Full (finished) |
| Constructed Date | 2006 |
| Construction Style Attachment | Semi-detached |
| Fire Protection | Smoke Detectors |
| Half Bath Total | 1 |
| Heating Type | Forced Air |
| Stories Total | 2 |
| Size Interior | 1,172 Ft2 |
| Type | Duplex |
Parking
| Attached Garage |
Land
| Acreage | No |
| Fence Type | Fence |
| Land Amenities | Playground, Public Transit, Schools, Shopping |
| Size Irregular | 178.24 |
| Size Total | 178.24 M2 |
| Size Total Text | 178.24 M2 |
Rooms
| Level | Type | Length | Width | Dimensions |
|---|---|---|---|---|
| Basement | Bedroom 4 | 5.08 m | 2.64 m | 5.08 m x 2.64 m |
| Basement | Recreation Room | 3.32 m | 3.8 m | 3.32 m x 3.8 m |
| Basement | Utility Room | 1.66 m | 3.66 m | 1.66 m x 3.66 m |
| Main Level | Living Room | 3.89 m | 3.94 m | 3.89 m x 3.94 m |
| Main Level | Dining Room | 2.37 m | 2.91 m | 2.37 m x 2.91 m |
| Main Level | Kitchen | 3.02 m | 4.04 m | 3.02 m x 4.04 m |
| Upper Level | Primary Bedroom | 3.62 m | 3.97 m | 3.62 m x 3.97 m |
| Upper Level | Bedroom 2 | 2.47 m | 3.65 m | 2.47 m x 3.65 m |
| Upper Level | Bedroom 3 | 2.62 m | 3.58 m | 2.62 m x 3.58 m |
Contact Us
Contact us for more information


