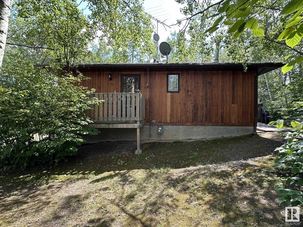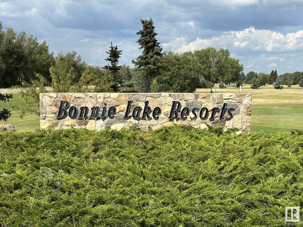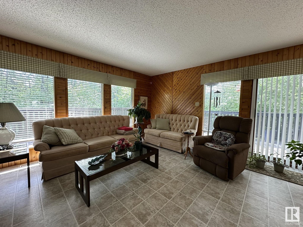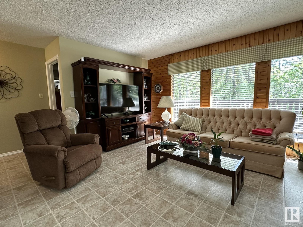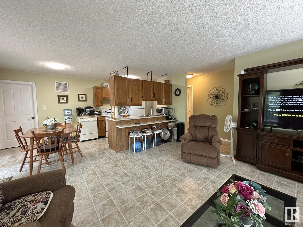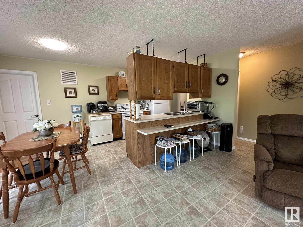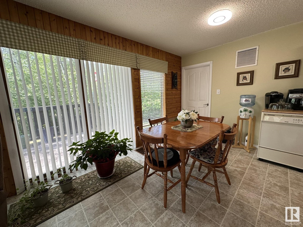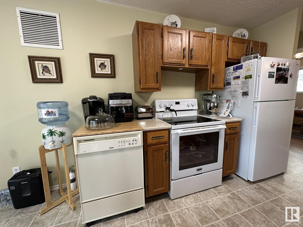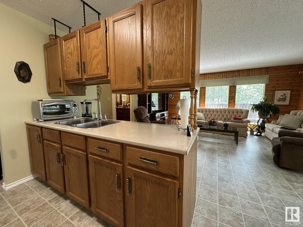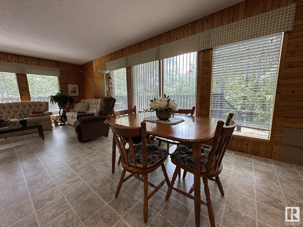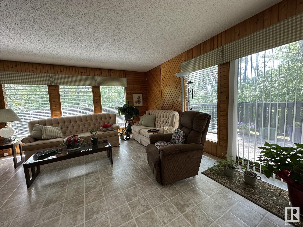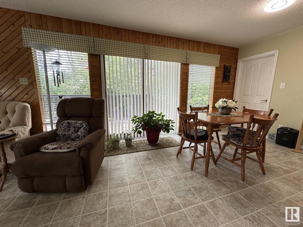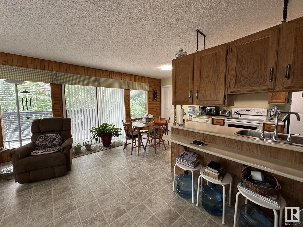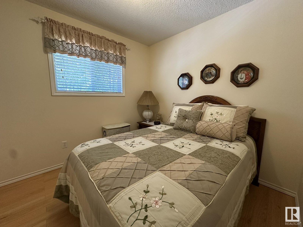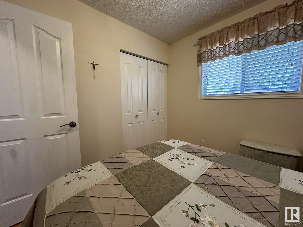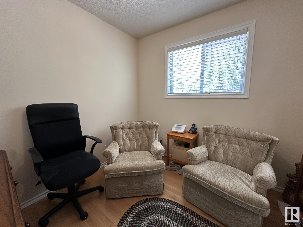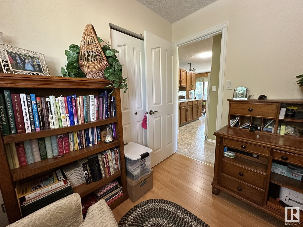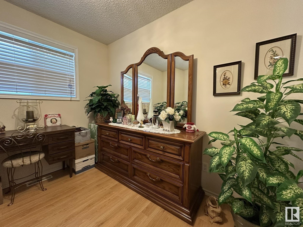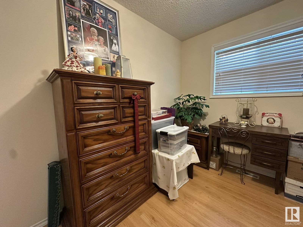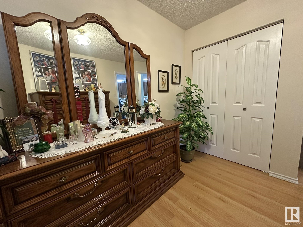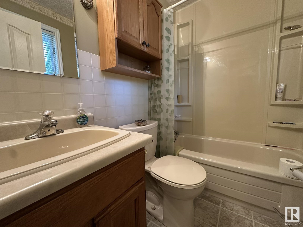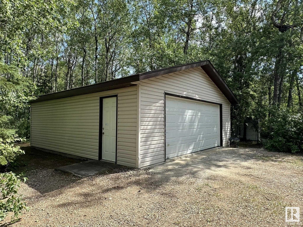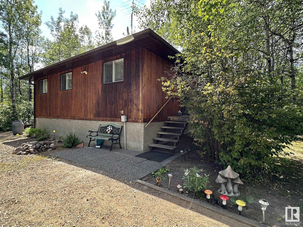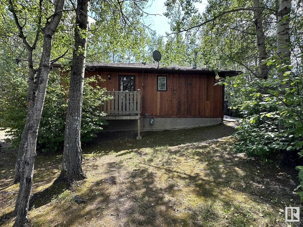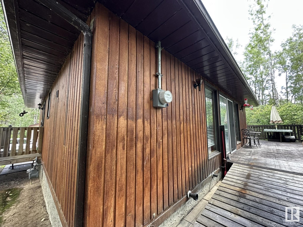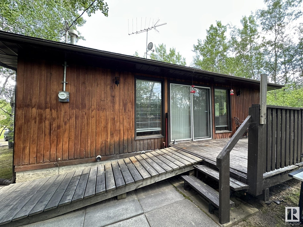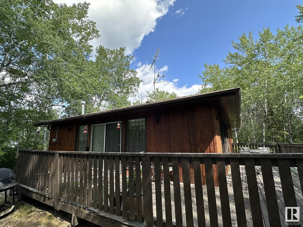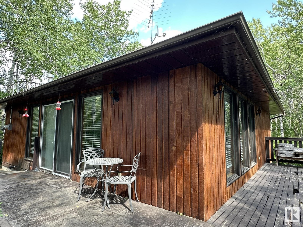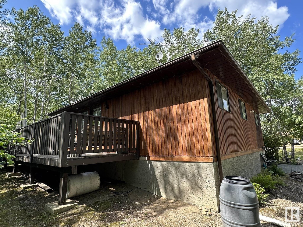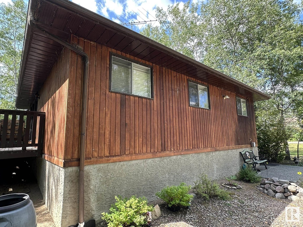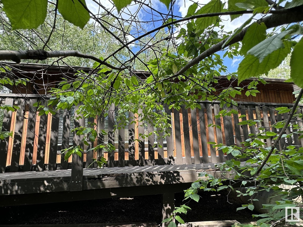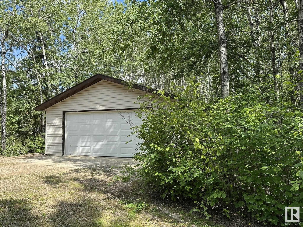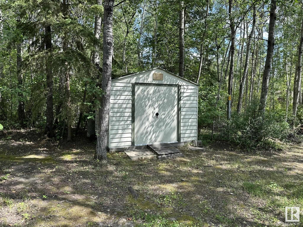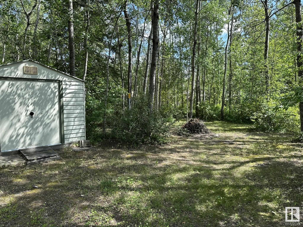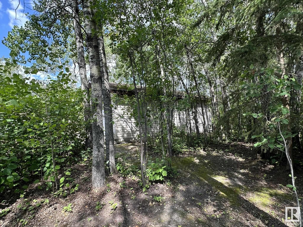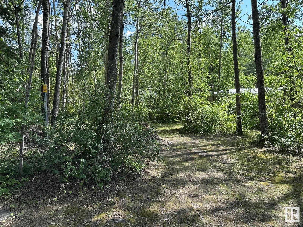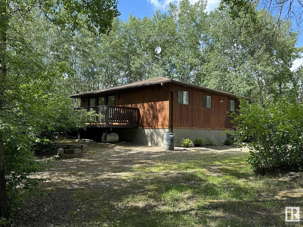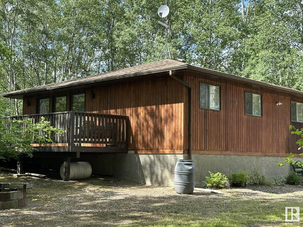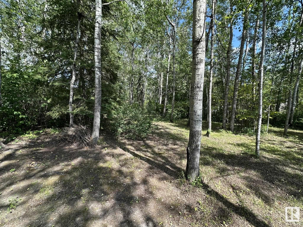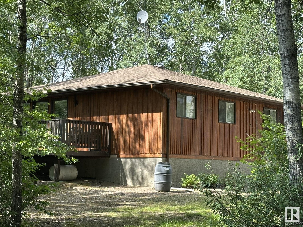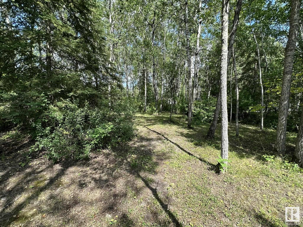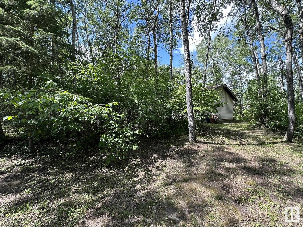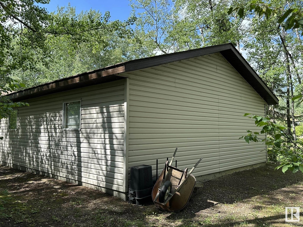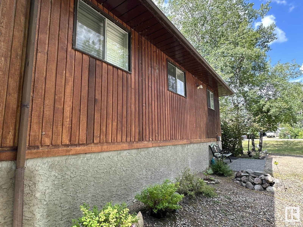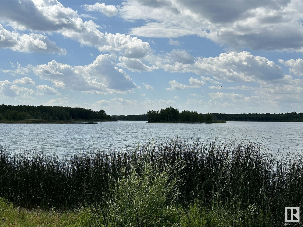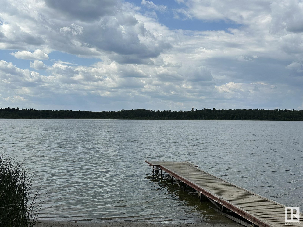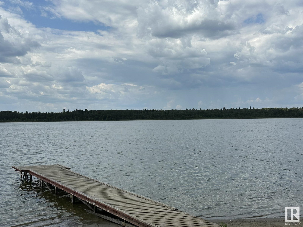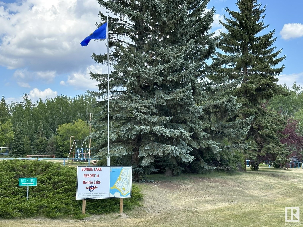3 Bedroom
1 Bathroom
899 ft2
Bungalow
Forced Air
$269,900
Gorgeous all-season home at popular Bonnie Lake Resort just over an hour from Edmonton. You'll be impressed by this scenic 3/4 acre property, it is so inviting and bright, and boast a wraparound deck on east and south sides where you'll get to relax and enjoy the tranquility of this well-treed lot. Inside, you will want to spend time in the lovely open concept area (well appointed kitchen, dining room with direct access to the deck, large living room with tons of windows). The main floor also features 3 bedrooms and a full bath. A long driveway guides you to this huge lot, equipped with a double detached garage, a storage shed and a firepit. Kids and adults alike will love the lot's numerous developed trails, which help explore this land. All this only a short walk to the lake, beach and boat launch. Bonnie Lake Resort is a superb area, safe for kids and families to enjoy the seasons' beauty and build everlasting memories along bike friendly streets, playgrounds and golf course, did I mention the lake? (id:62055)
Property Details
|
MLS® Number
|
E4450419 |
|
Property Type
|
Single Family |
|
Neigbourhood
|
Bonnie Lake Resort |
|
Amenities Near By
|
Golf Course |
|
Features
|
Private Setting, See Remarks, No Animal Home, No Smoking Home |
|
Structure
|
Deck, Fire Pit |
Building
|
Bathroom Total
|
1 |
|
Bedrooms Total
|
3 |
|
Appliances
|
Dishwasher, Dryer, Garage Door Opener, Refrigerator, Storage Shed, Stove, Washer, Window Coverings |
|
Architectural Style
|
Bungalow |
|
Basement Development
|
Unfinished |
|
Basement Type
|
See Remarks (unfinished) |
|
Constructed Date
|
1983 |
|
Construction Style Attachment
|
Detached |
|
Fire Protection
|
Smoke Detectors |
|
Heating Type
|
Forced Air |
|
Stories Total
|
1 |
|
Size Interior
|
899 Ft2 |
|
Type
|
House |
Parking
Land
|
Access Type
|
Boat Access |
|
Acreage
|
No |
|
Land Amenities
|
Golf Course |
|
Size Irregular
|
0.75 |
|
Size Total
|
0.75 Ac |
|
Size Total Text
|
0.75 Ac |
Rooms
| Level |
Type |
Length |
Width |
Dimensions |
|
Main Level |
Living Room |
|
|
Measurements not available |
|
Main Level |
Dining Room |
|
|
Measurements not available |
|
Main Level |
Kitchen |
|
|
Measurements not available |
|
Main Level |
Primary Bedroom |
|
|
Measurements not available |
|
Main Level |
Bedroom 2 |
|
|
Measurements not available |
|
Main Level |
Bedroom 3 |
|
|
Measurements not available |



