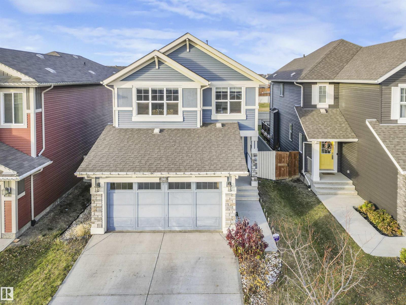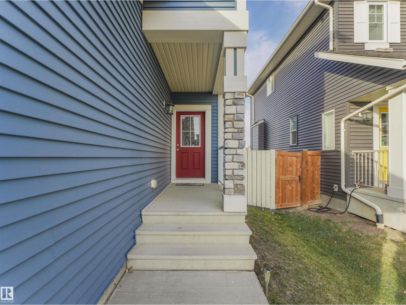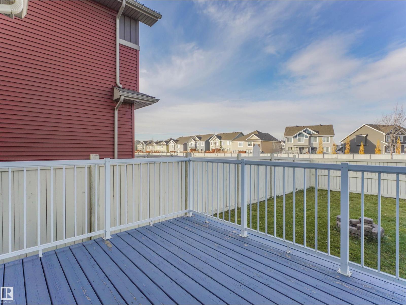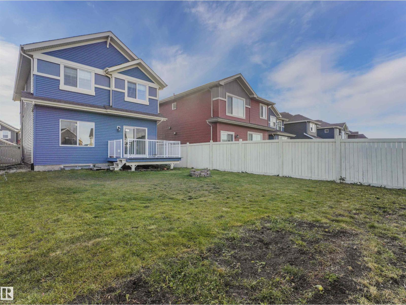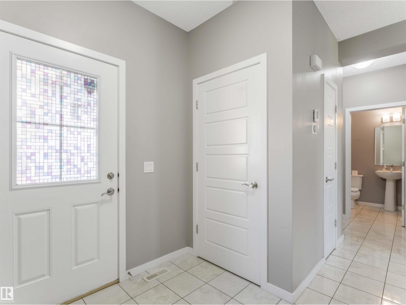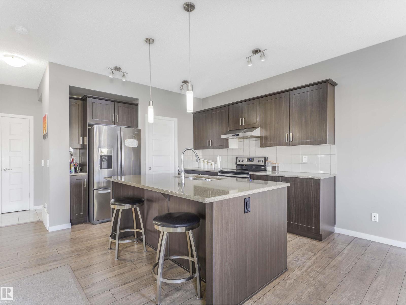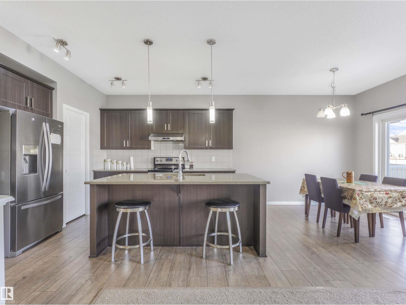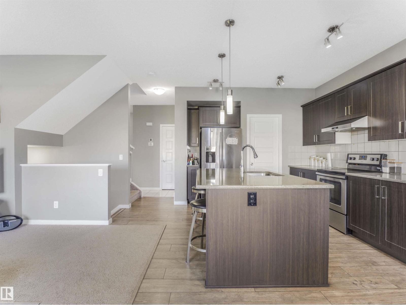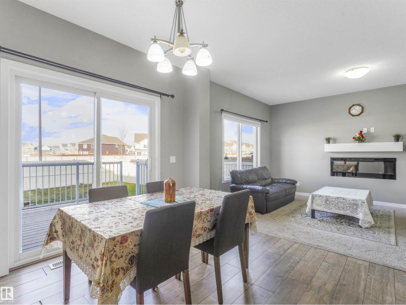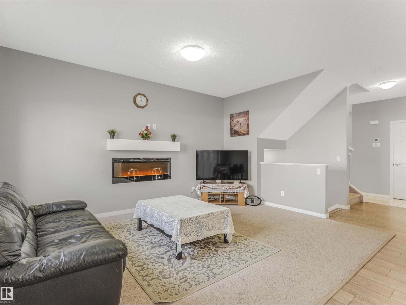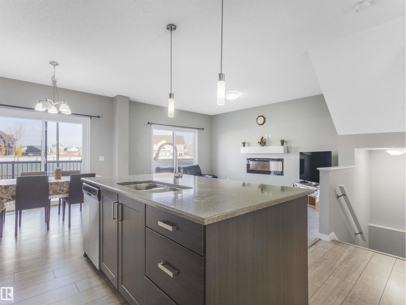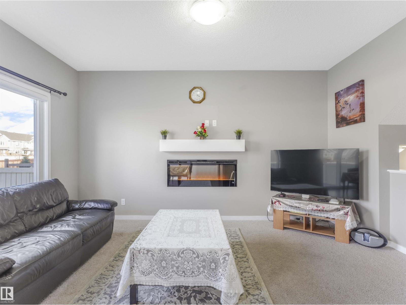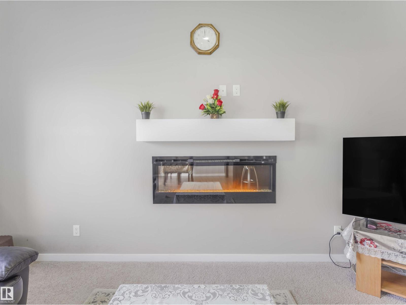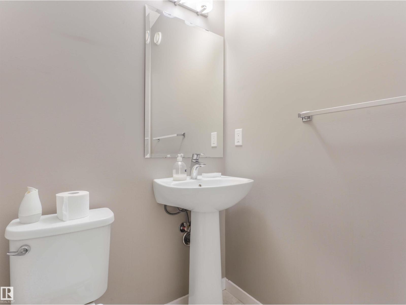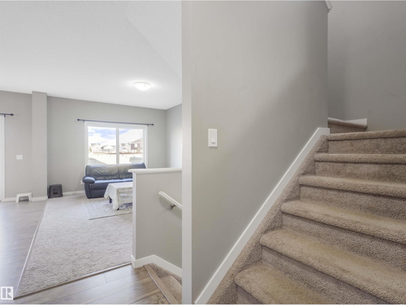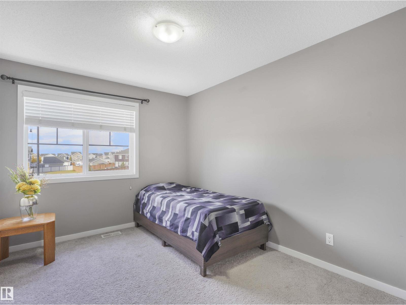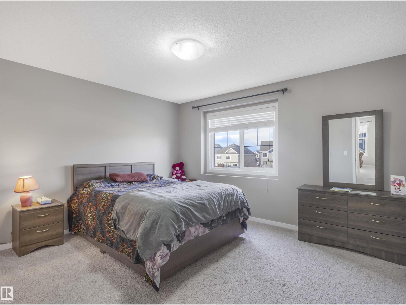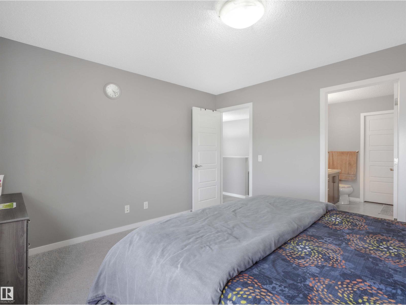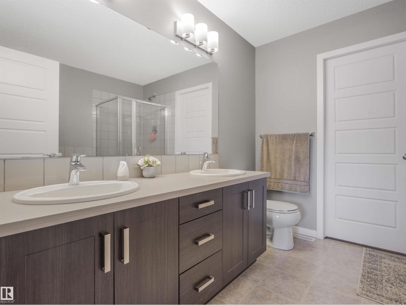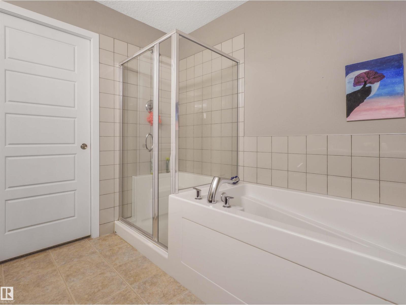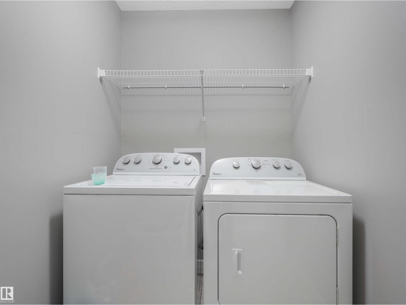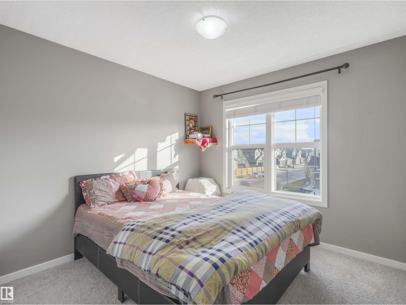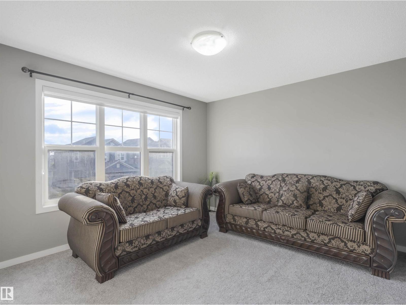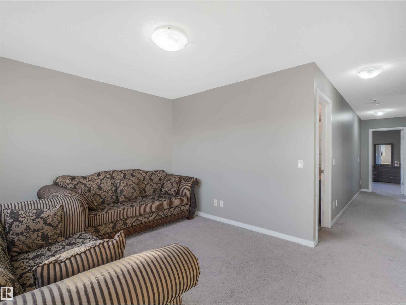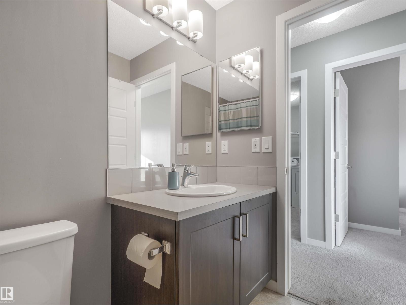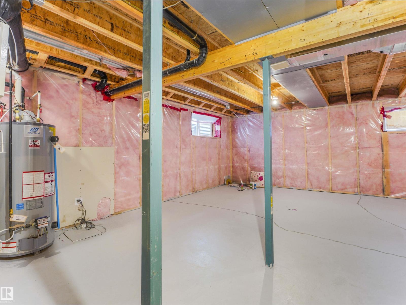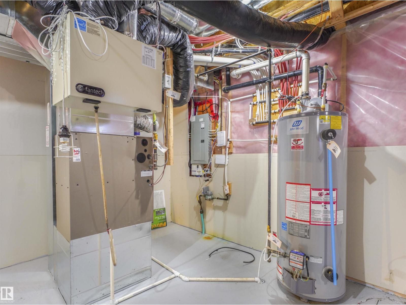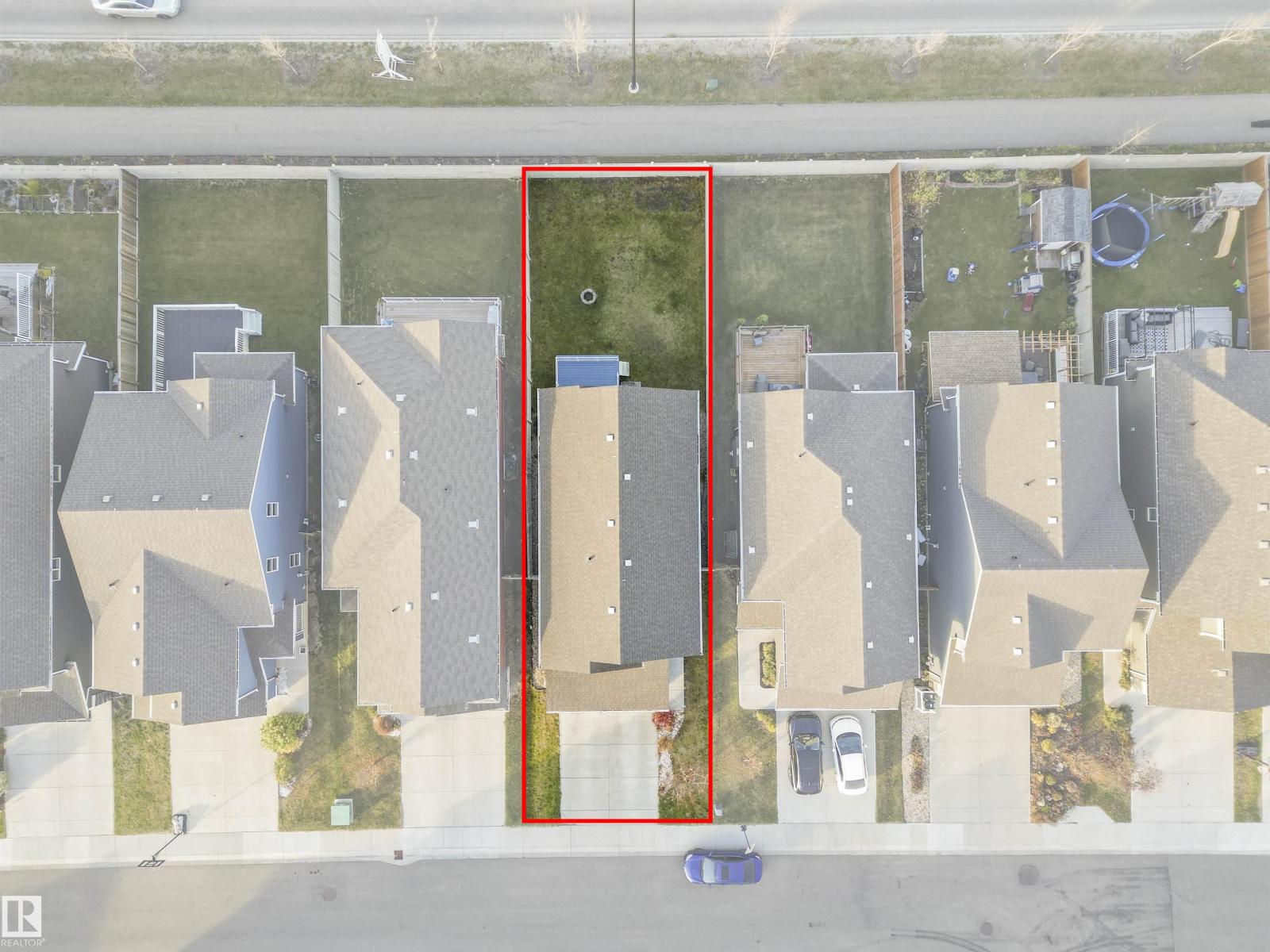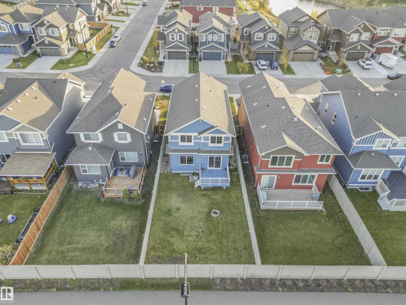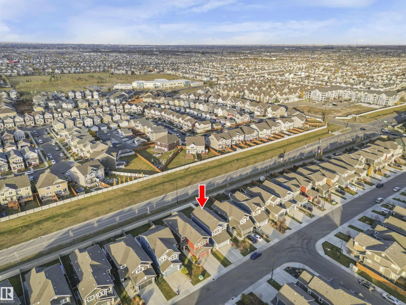3 Bedroom
3 Bathroom
1,779 ft2
Forced Air
$499,900
Welcome to this charming two-story home in The Orchards at Ellerslie! Featuring 3 bedrooms plus a bonus room, this well-maintained property offers stylish finishes, upgraded laminate flooring, and an open-concept layout perfect for family living. The main floor includes a mudroom, fireplace, and modern kitchen with stainless steel appliances. Upstairs, enjoy a spacious primary suite with a 5-piece ensuite and walk-through closet, plus convenient laundry and bonus room. The landscaped, fenced yard with deck is ideal for outdoor living. With a double-attached garage and an unfinished basement ready for your personal touch, this move-in ready home delivers comfort, space, and exceptional value near all amenities. (id:62055)
Property Details
|
MLS® Number
|
E4464750 |
|
Property Type
|
Single Family |
|
Neigbourhood
|
The Orchards At Ellerslie |
|
Amenities Near By
|
Schools, Shopping |
|
Structure
|
Deck |
Building
|
Bathroom Total
|
3 |
|
Bedrooms Total
|
3 |
|
Appliances
|
Dishwasher, Dryer, Hood Fan, Refrigerator, Stove, Washer |
|
Basement Development
|
Unfinished |
|
Basement Type
|
Full (unfinished) |
|
Constructed Date
|
2015 |
|
Construction Style Attachment
|
Detached |
|
Half Bath Total
|
1 |
|
Heating Type
|
Forced Air |
|
Stories Total
|
2 |
|
Size Interior
|
1,779 Ft2 |
|
Type
|
House |
Parking
Land
|
Acreage
|
No |
|
Land Amenities
|
Schools, Shopping |
|
Size Irregular
|
382.87 |
|
Size Total
|
382.87 M2 |
|
Size Total Text
|
382.87 M2 |
Rooms
| Level |
Type |
Length |
Width |
Dimensions |
|
Main Level |
Living Room |
|
|
15'7" x 12'4" |
|
Main Level |
Dining Room |
|
|
9'10" x 9'11" |
|
Main Level |
Kitchen |
|
|
12'8" x 9'11" |
|
Upper Level |
Primary Bedroom |
|
|
11'11" x 13'2 |
|
Upper Level |
Bedroom 2 |
|
|
13'1" x 9'3" |
|
Upper Level |
Bedroom 3 |
|
|
12'1" x 9'6" |
|
Upper Level |
Bonus Room |
|
|
11' x 12'10" |


