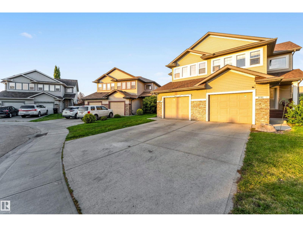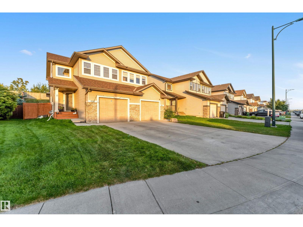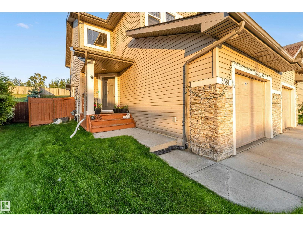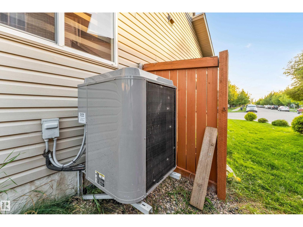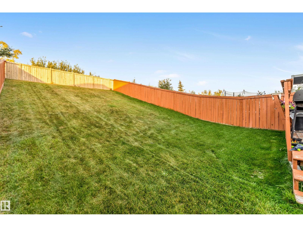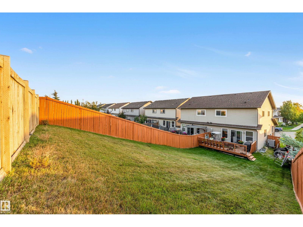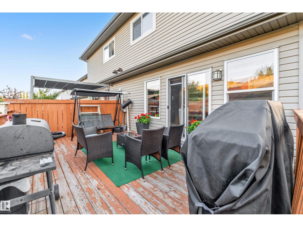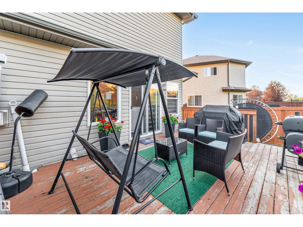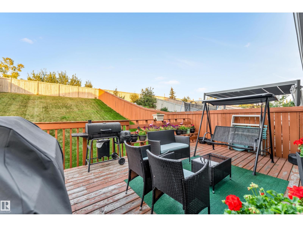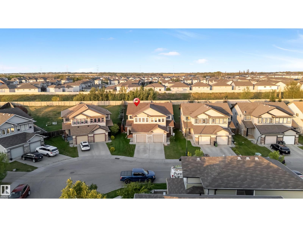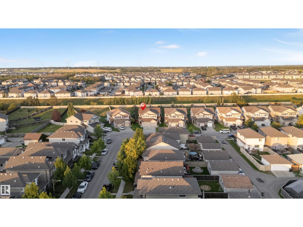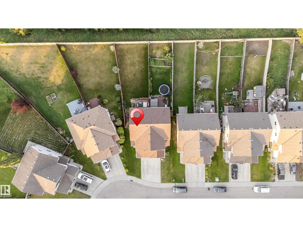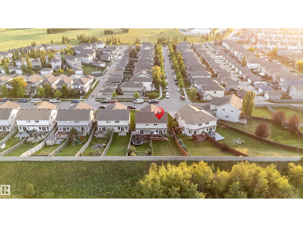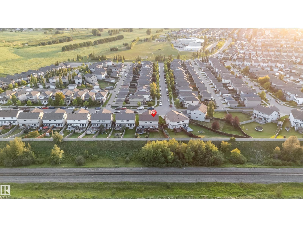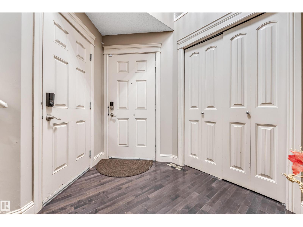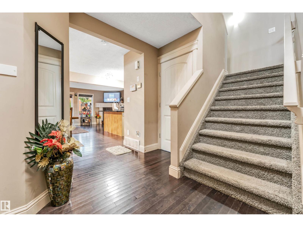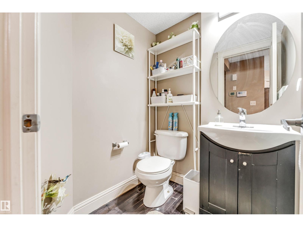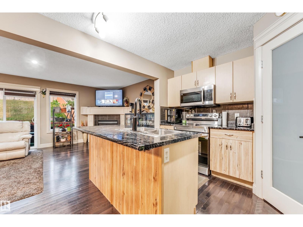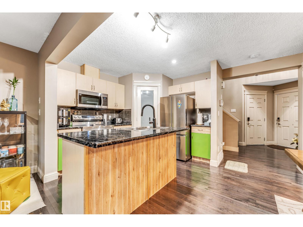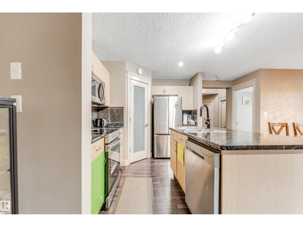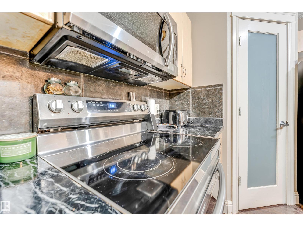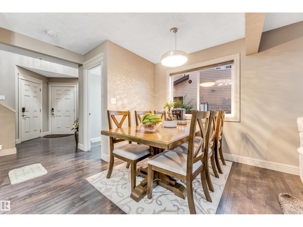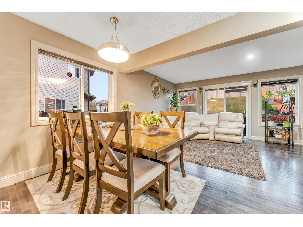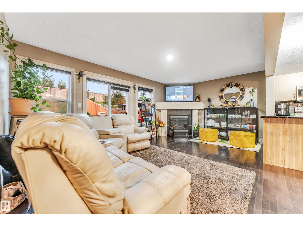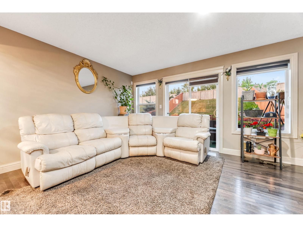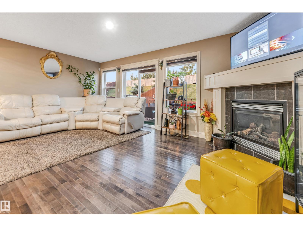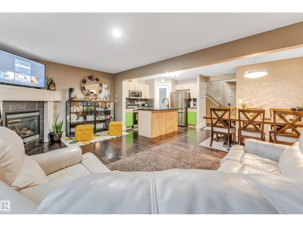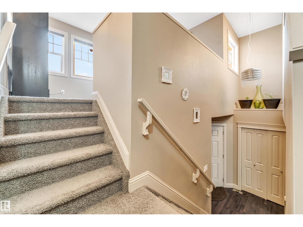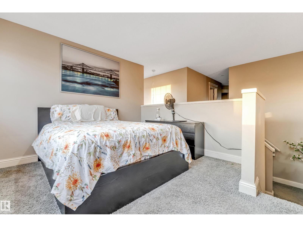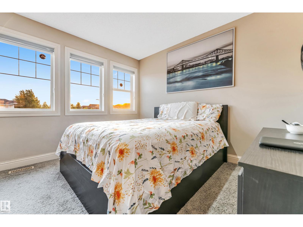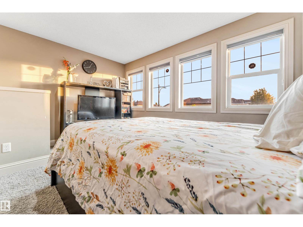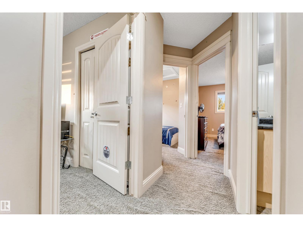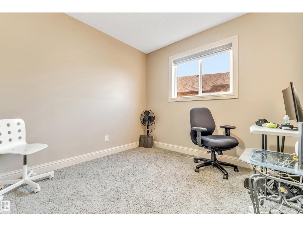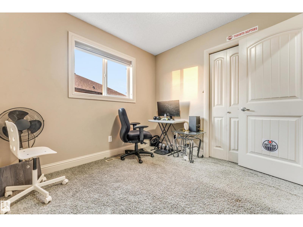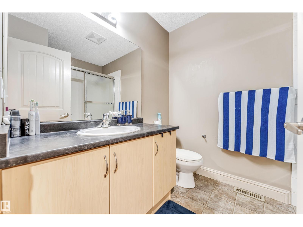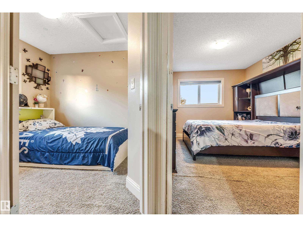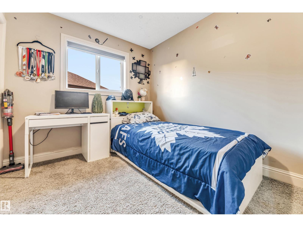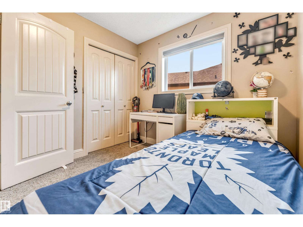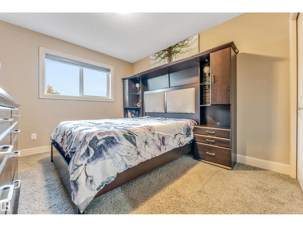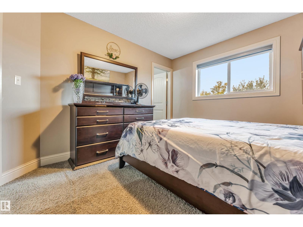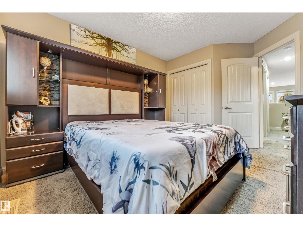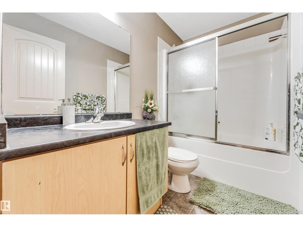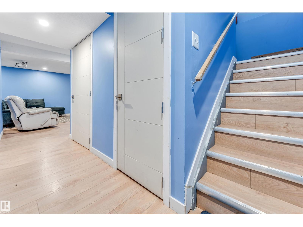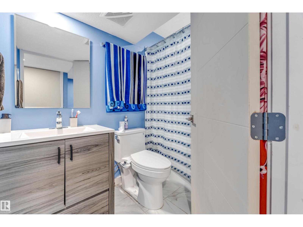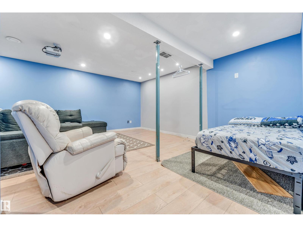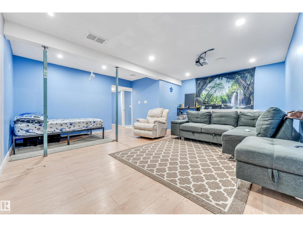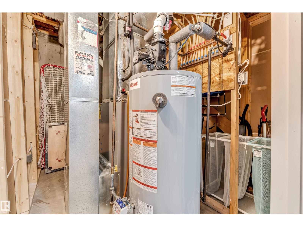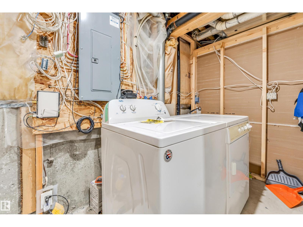4 Bedroom
4 Bathroom
1,397 ft2
Forced Air
$409,900
**SOUTH EDMONTON**TAMARACK**FIRST TIME HOME BUYERS**INVESTORS**ALERT** FULLY FINISHED BASEMENT **This charming Edmonton gem is designed for modern living and effortless convenience. Imagine cooking in your functional kitchen, equipped with a fridge, stove, microwave, and hood fan, while the adjacent dining area awaits family gatherings. Upstairs, retreat to the spacious primary bedroom with a private ensuite, while two additional bedrooms offer comfortable space for all. The incredible lower level features a huge rec room perfect for movie nights a full bathroom, and a handy laundry room with washer/dryer hookups. Location is everything! Top rated schools, fantastic shopping, and a beautiful park with a playground are just steps away. With excellent public transit at your doorstep, your downtown commute is a breeze. This is more than a house; it’s your gateway to a vibrant, connected lifestyle. (id:62055)
Property Details
|
MLS® Number
|
E4455454 |
|
Property Type
|
Single Family |
|
Neigbourhood
|
Tamarack |
|
Amenities Near By
|
Airport, Golf Course, Playground, Schools, Shopping |
Building
|
Bathroom Total
|
4 |
|
Bedrooms Total
|
4 |
|
Appliances
|
Dishwasher, Dryer, Hood Fan, Microwave, Refrigerator, Stove, Washer |
|
Basement Development
|
Finished |
|
Basement Type
|
Full (finished) |
|
Constructed Date
|
2007 |
|
Construction Style Attachment
|
Semi-detached |
|
Fire Protection
|
Smoke Detectors |
|
Half Bath Total
|
1 |
|
Heating Type
|
Forced Air |
|
Stories Total
|
2 |
|
Size Interior
|
1,397 Ft2 |
|
Type
|
Duplex |
Parking
Land
|
Acreage
|
No |
|
Land Amenities
|
Airport, Golf Course, Playground, Schools, Shopping |
|
Size Irregular
|
417.6 |
|
Size Total
|
417.6 M2 |
|
Size Total Text
|
417.6 M2 |
Rooms
| Level |
Type |
Length |
Width |
Dimensions |
|
Basement |
Bedroom 4 |
|
|
Measurements not available |
|
Basement |
Laundry Room |
1.45 m |
2.78 m |
1.45 m x 2.78 m |
|
Basement |
Recreation Room |
5.52 m |
5.02 m |
5.52 m x 5.02 m |
|
Basement |
Utility Room |
2.72 m |
1.51 m |
2.72 m x 1.51 m |
|
Main Level |
Living Room |
5.82 m |
3.49 m |
5.82 m x 3.49 m |
|
Main Level |
Dining Room |
3.04 m |
2.3 m |
3.04 m x 2.3 m |
|
Main Level |
Kitchen |
2.78 m |
3.31 m |
2.78 m x 3.31 m |
|
Upper Level |
Primary Bedroom |
3.04 m |
4.14 m |
3.04 m x 4.14 m |
|
Upper Level |
Bedroom 2 |
2.63 m |
2.74 m |
2.63 m x 2.74 m |
|
Upper Level |
Bedroom 3 |
2.93 m |
2.67 m |
2.93 m x 2.67 m |
|
Upper Level |
Bonus Room |
3.99 m |
3.23 m |
3.99 m x 3.23 m |



