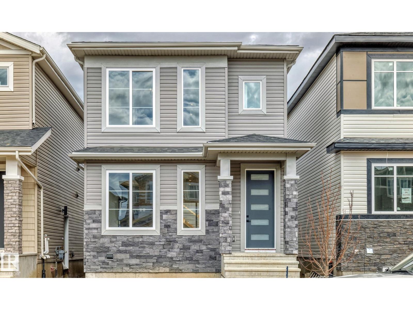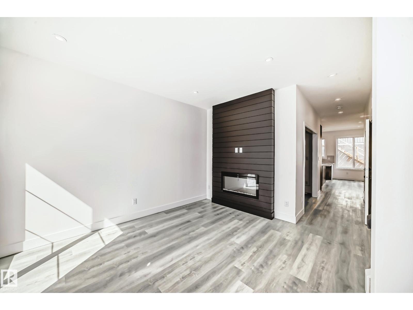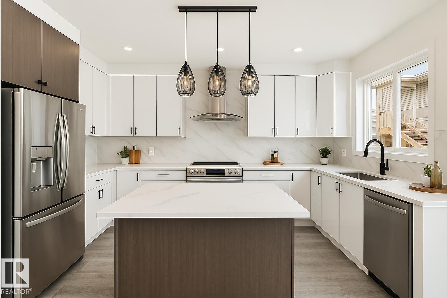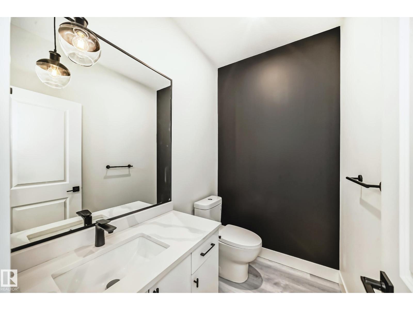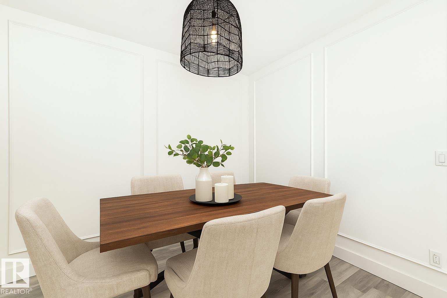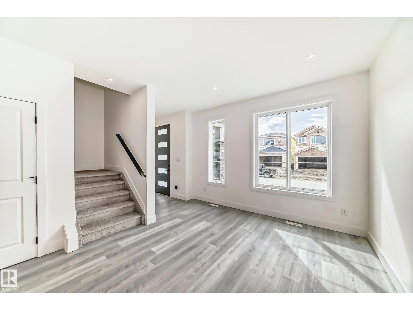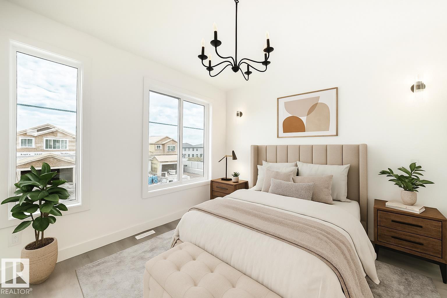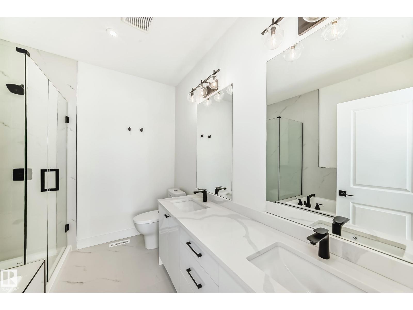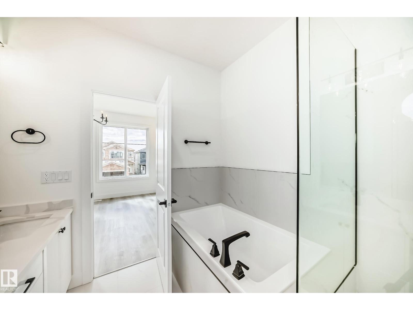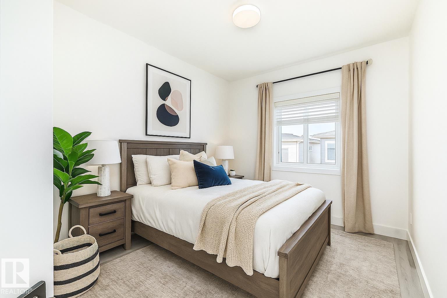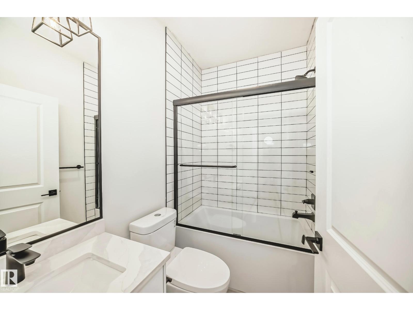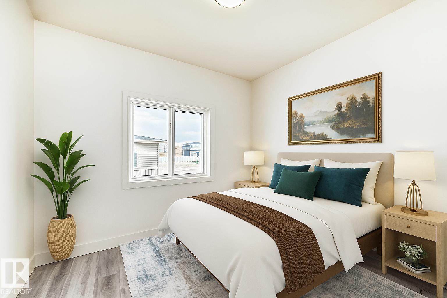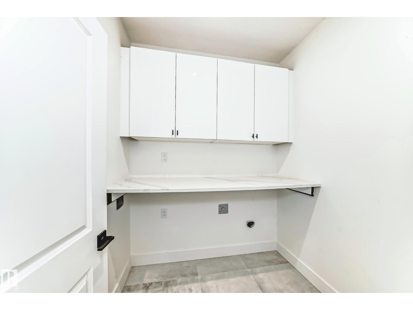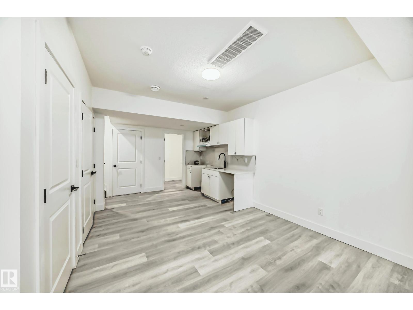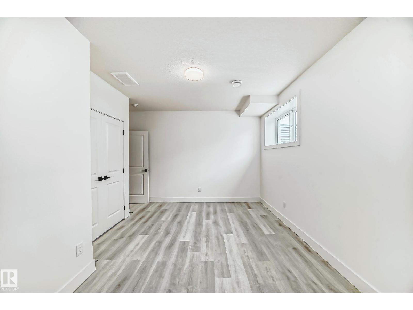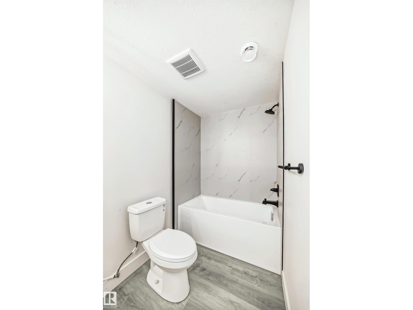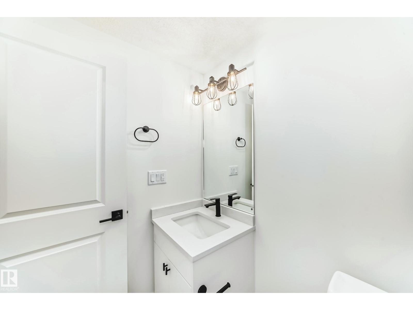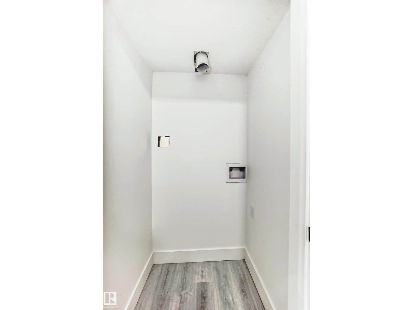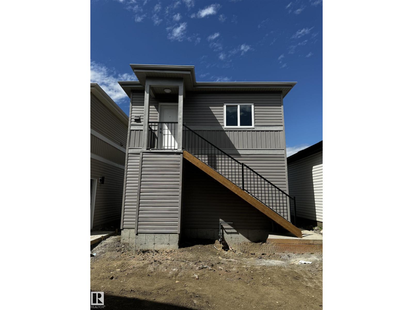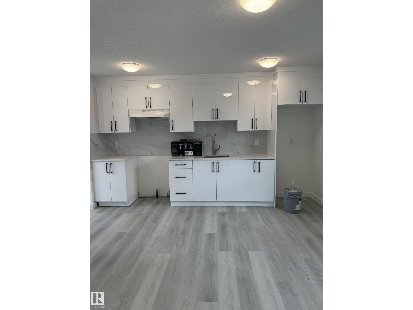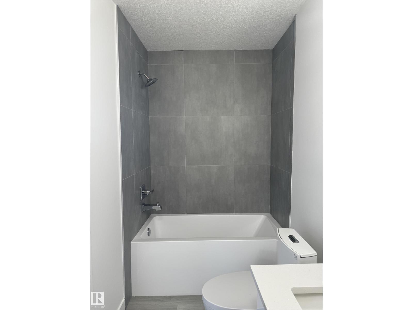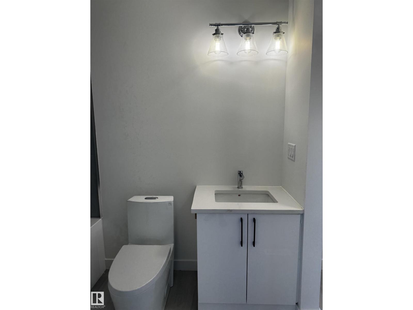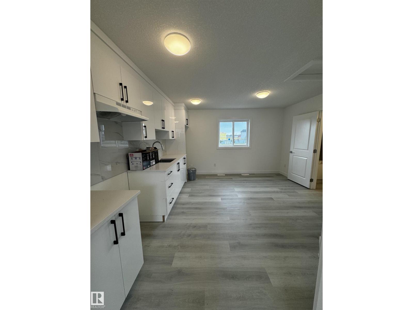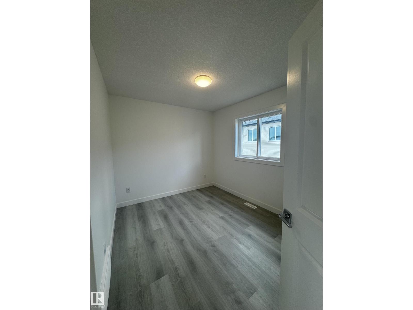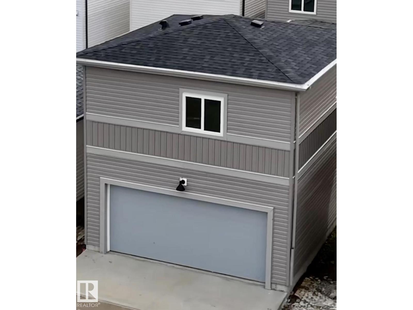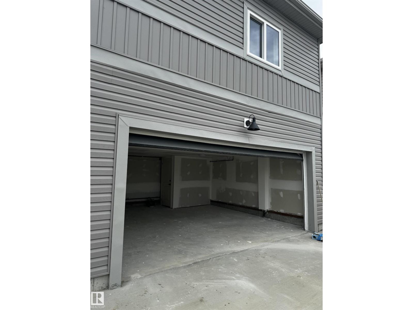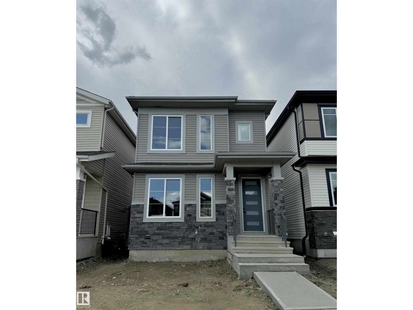5 Bedroom
5 Bathroom
2,012 ft2
Forced Air
$698,000
Rare opportunity in Triomphe Estates! Multiple Mortgage Helpers!! Fully Finished Basement suite & Garden Suite!! Welcome to 3518 42 Avenue in Beaumont—an ideal property for homeowners and investors! This well appointed home features a legal 1-bedroom, 1-bathroom basement suite and a separate 1-bedroom, 1-bathroom garden suite, offering two great mortgage helpers or strong cash flow potential if fully rented. The main home boasts modern finishes, a spacious layout, and plenty of natural light, perfect for family living. Both suites have private entrances, full kitchens, and in-suite laundry, providing excellent rental appeal. Located in a growing, family-friendly neighborhood close to schools, parks, and amenities, this is a rare opportunity to own a versatile, income-generating property. Live in one unit and rent the others, or rent all three for maximum return! (id:62055)
Property Details
|
MLS® Number
|
E4463077 |
|
Property Type
|
Single Family |
|
Neigbourhood
|
Triomphe Estates |
|
Amenities Near By
|
Airport, Shopping |
|
Features
|
Lane |
Building
|
Bathroom Total
|
5 |
|
Bedrooms Total
|
5 |
|
Amenities
|
Ceiling - 9ft |
|
Appliances
|
Garage Door Opener Remote(s), Garage Door Opener |
|
Basement Development
|
Finished |
|
Basement Features
|
Suite |
|
Basement Type
|
Full (finished) |
|
Constructed Date
|
2025 |
|
Construction Style Attachment
|
Detached |
|
Fire Protection
|
Smoke Detectors |
|
Half Bath Total
|
1 |
|
Heating Type
|
Forced Air |
|
Stories Total
|
2 |
|
Size Interior
|
2,012 Ft2 |
|
Type
|
House |
Parking
Land
|
Acreage
|
No |
|
Fence Type
|
Not Fenced |
|
Land Amenities
|
Airport, Shopping |
Rooms
| Level |
Type |
Length |
Width |
Dimensions |
|
Above |
Bedroom 5 |
3.74 m |
2.73 m |
3.74 m x 2.73 m |
|
Basement |
Bedroom 4 |
3.3 m |
5.37 m |
3.3 m x 5.37 m |
|
Basement |
Second Kitchen |
3.21 m |
2.85 m |
3.21 m x 2.85 m |
|
Basement |
Laundry Room |
1.05 m |
0.79 m |
1.05 m x 0.79 m |
|
Main Level |
Living Room |
3.35 m |
4.24 m |
3.35 m x 4.24 m |
|
Main Level |
Dining Room |
2.95 m |
2.37 m |
2.95 m x 2.37 m |
|
Main Level |
Kitchen |
4.59 m |
4.43 m |
4.59 m x 4.43 m |
|
Main Level |
Mud Room |
2.89 m |
1.14 m |
2.89 m x 1.14 m |
|
Upper Level |
Primary Bedroom |
3.95 m |
3.59 m |
3.95 m x 3.59 m |
|
Upper Level |
Bedroom 2 |
3.03 m |
2.94 m |
3.03 m x 2.94 m |
|
Upper Level |
Bedroom 3 |
2.71 m |
3.03 m |
2.71 m x 3.03 m |
|
Upper Level |
Laundry Room |
1.87 m |
2.02 m |
1.87 m x 2.02 m |


