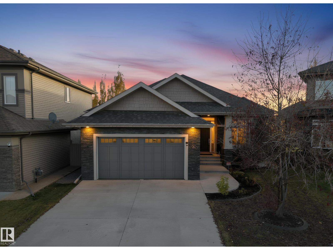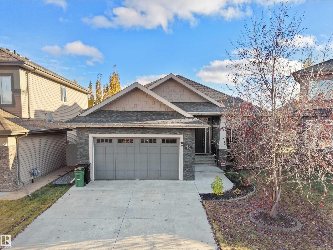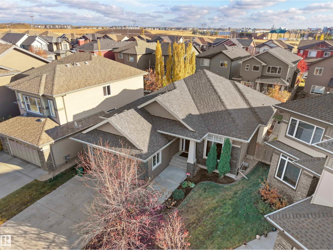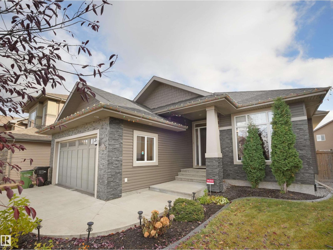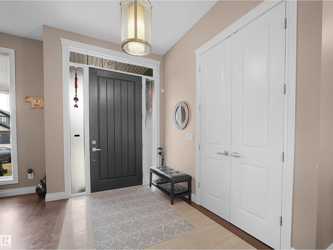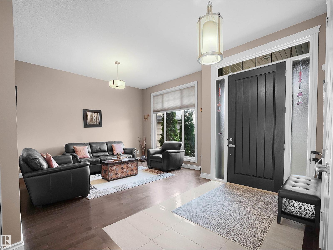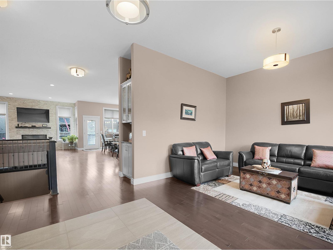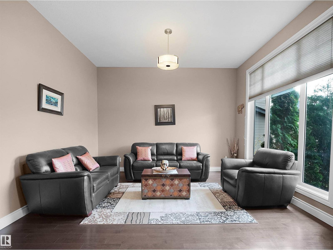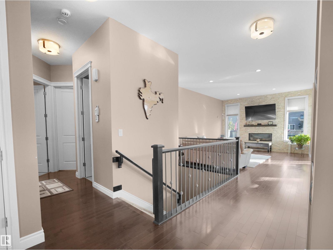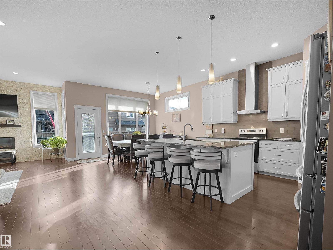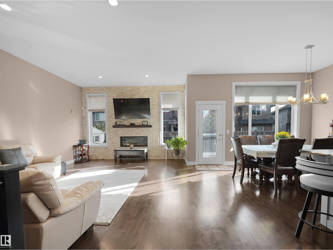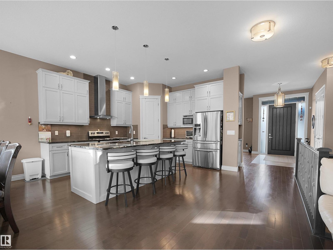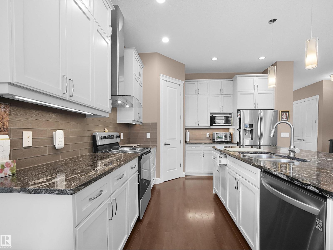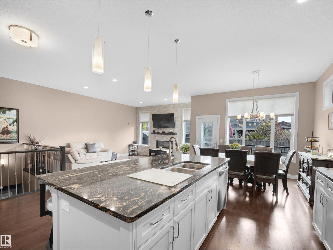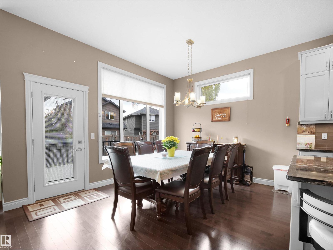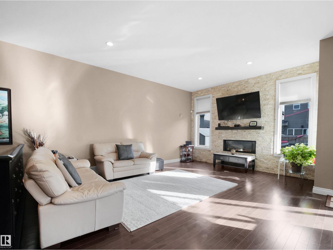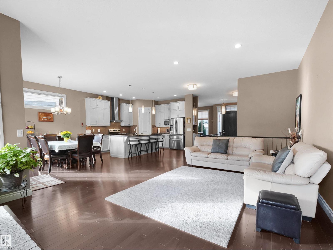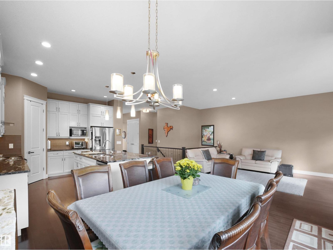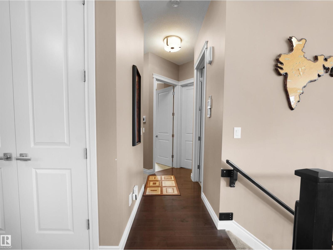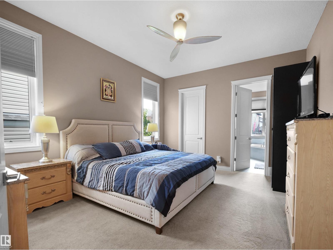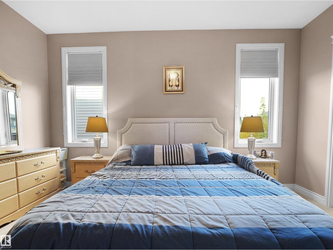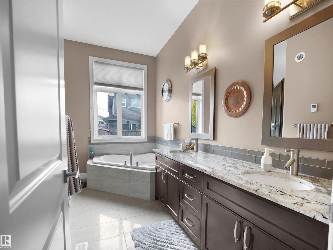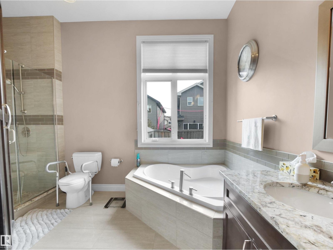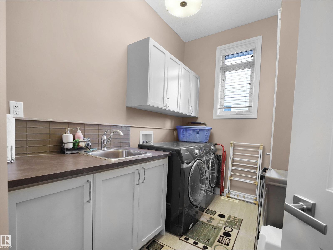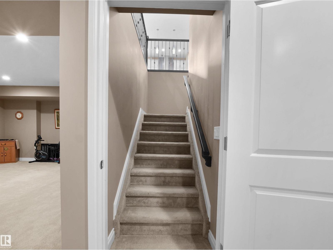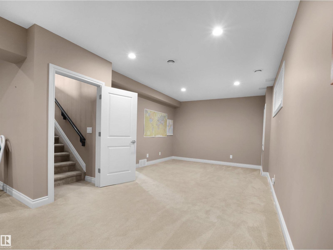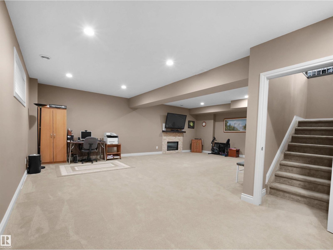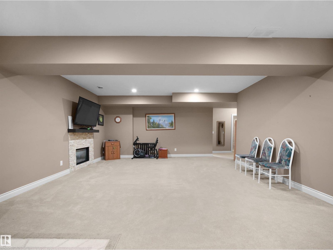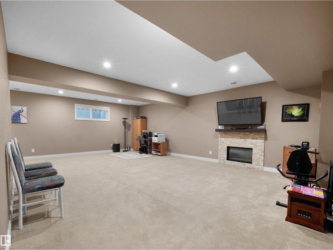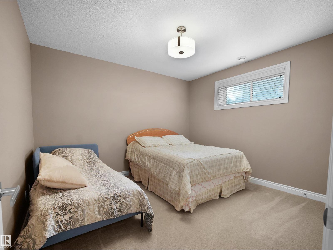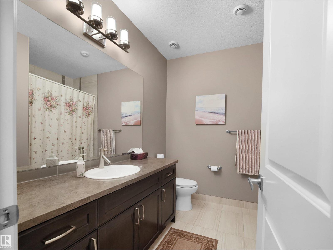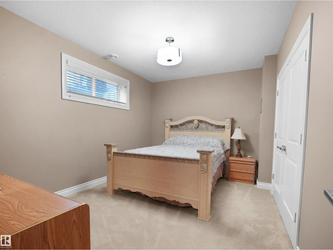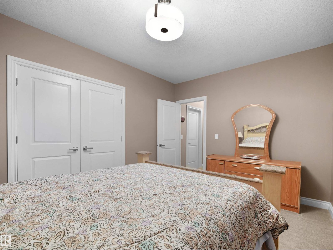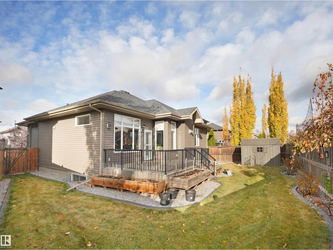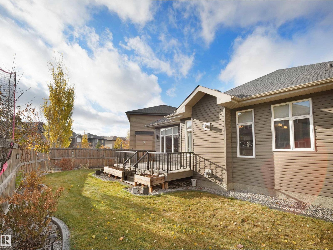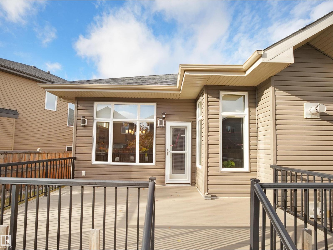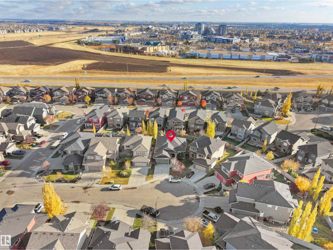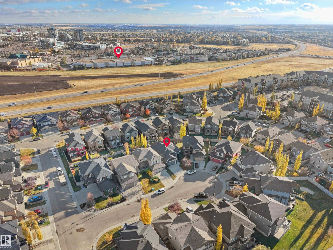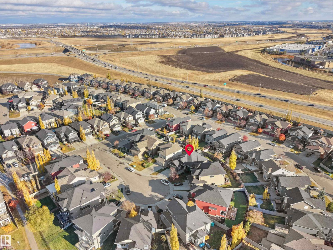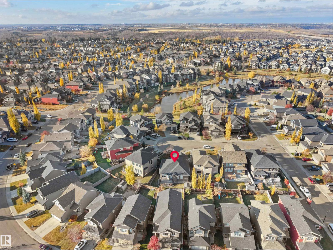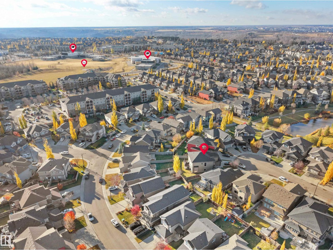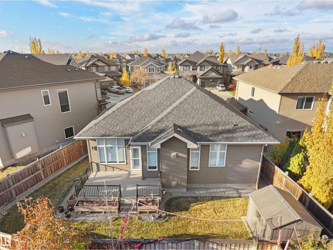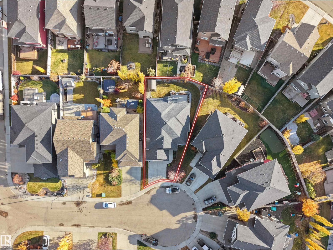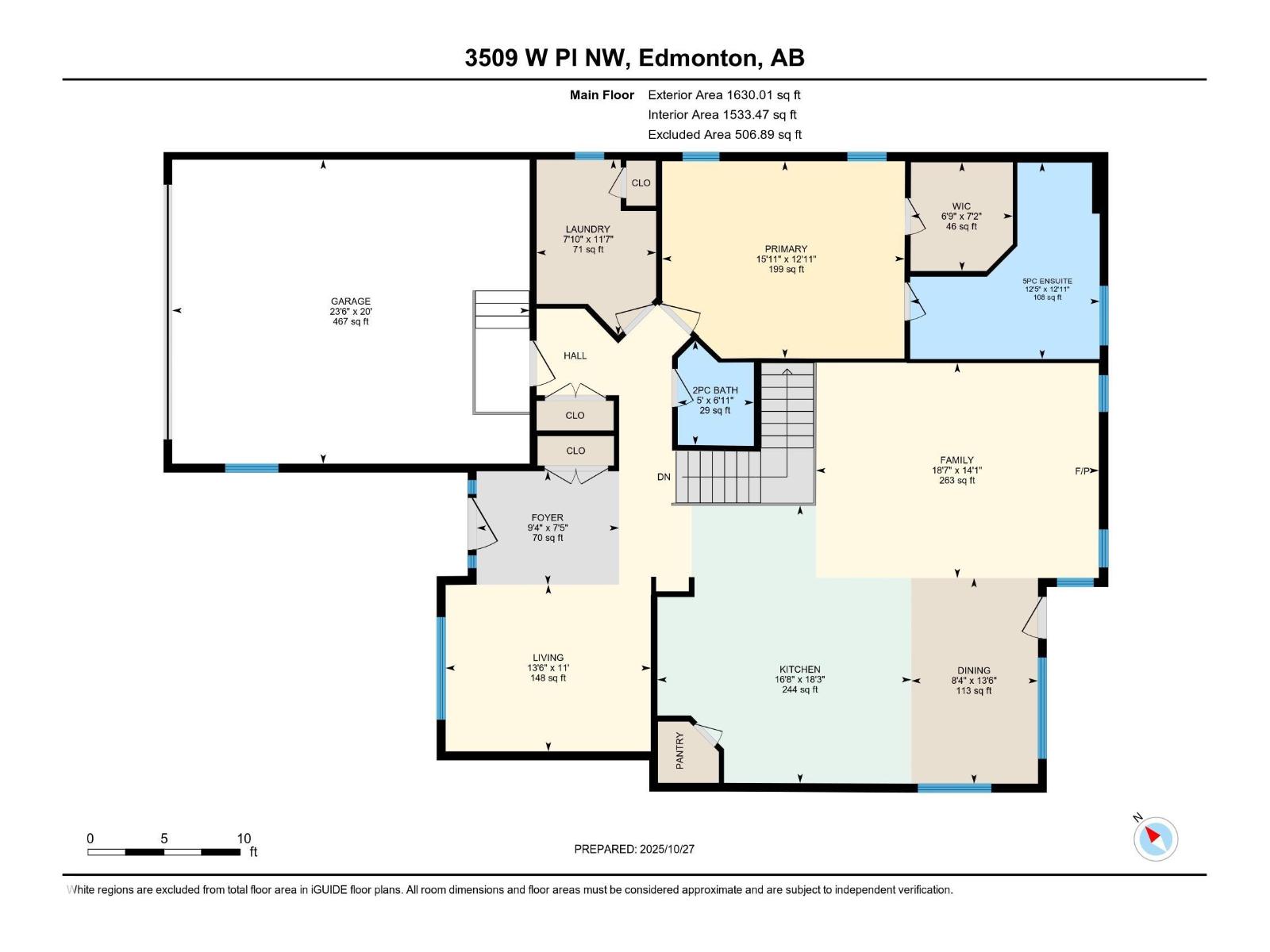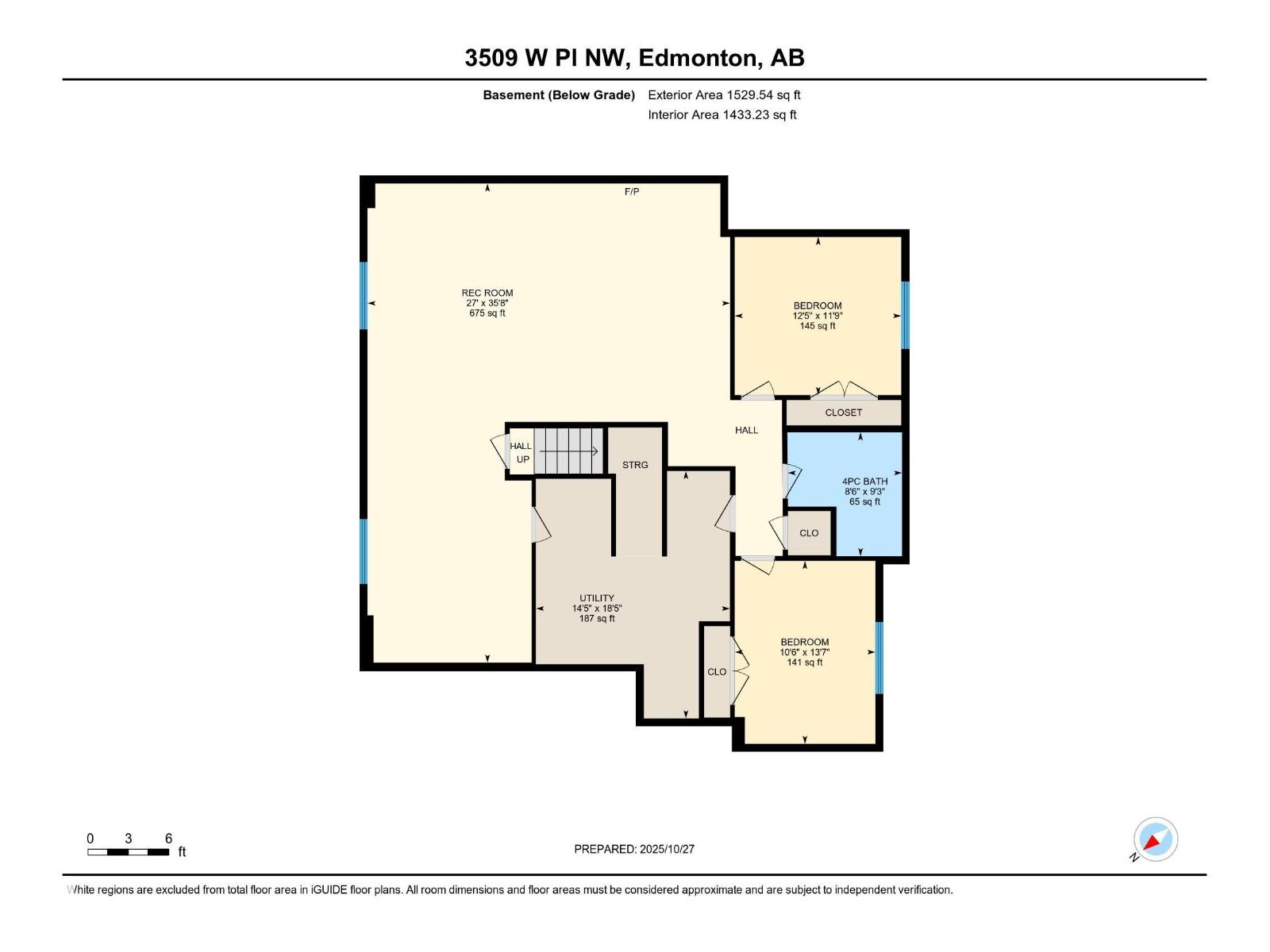3 Bedroom
3 Bathroom
1,630 ft2
Bungalow
Fireplace
Forced Air
$849,000
Step into modern elegance in this 1630sqft spacious bungalow in Windermere with 10-ft ceilings, massive windows, & rich hardwood flooring that fill the open-concept main level with natural light. The chef’s kitchen boasts granite countertops, a large island, a walk-in pantry, and seamless flow into the dining and living areas — perfect for family gatherings. The primary suite features a luxurious 5-piece floor-heated ensuite & spacious walk-in closet for ultimate comfort. Enjoy 2 living spaces — an inviting family room on the main floor and a fully finished basement of 1530sqft B.G. with a massive rec area, two bedrooms, & full bath — ideal for guests, or extended family. Step outside to your huge deck overlooking a beautifully fenced & landscaped backyard with a shed + double garage attached perfect for relaxing or summer BBQs. Located in desirable Windermere, you’ll love being close to top-rated schools, shopping at Currents of Windermere, scenic walking trails, and easy access to Anthony Henday Drive. (id:62055)
Property Details
|
MLS® Number
|
E4463864 |
|
Property Type
|
Single Family |
|
Neigbourhood
|
Windermere |
|
Amenities Near By
|
Golf Course, Playground, Public Transit, Schools, Shopping |
|
Features
|
Cul-de-sac, See Remarks, Closet Organizers |
|
Structure
|
Deck |
Building
|
Bathroom Total
|
3 |
|
Bedrooms Total
|
3 |
|
Amenities
|
Ceiling - 10ft, Ceiling - 9ft |
|
Appliances
|
Dishwasher, Dryer, Hood Fan, Refrigerator, Stove, Washer |
|
Architectural Style
|
Bungalow |
|
Basement Development
|
Finished |
|
Basement Type
|
Full (finished) |
|
Constructed Date
|
2013 |
|
Construction Style Attachment
|
Detached |
|
Fireplace Fuel
|
Gas |
|
Fireplace Present
|
Yes |
|
Fireplace Type
|
Unknown |
|
Half Bath Total
|
1 |
|
Heating Type
|
Forced Air |
|
Stories Total
|
1 |
|
Size Interior
|
1,630 Ft2 |
|
Type
|
House |
Parking
Land
|
Acreage
|
No |
|
Fence Type
|
Fence |
|
Land Amenities
|
Golf Course, Playground, Public Transit, Schools, Shopping |
|
Size Irregular
|
514.84 |
|
Size Total
|
514.84 M2 |
|
Size Total Text
|
514.84 M2 |
Rooms
| Level |
Type |
Length |
Width |
Dimensions |
|
Basement |
Bedroom 2 |
|
|
3.77m x 3.58m |
|
Basement |
Bedroom 3 |
|
|
3.19m x 4.15m |
|
Basement |
Recreation Room |
8.22 m |
10.86 m |
8.22 m x 10.86 m |
|
Main Level |
Living Room |
|
|
3.34m x 4.11m |
|
Main Level |
Dining Room |
|
|
4.12m x 2.54m |
|
Main Level |
Kitchen |
|
|
5.56m x 5.08m |
|
Main Level |
Family Room |
|
|
4.31m x 5.66m |
|
Main Level |
Primary Bedroom |
|
|
3.95m x 4.85m |
|
Main Level |
Laundry Room |
|
|
3.52m x 2.39m |


