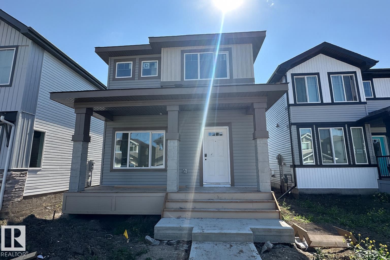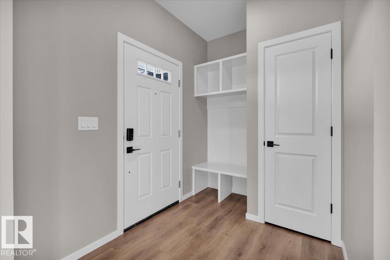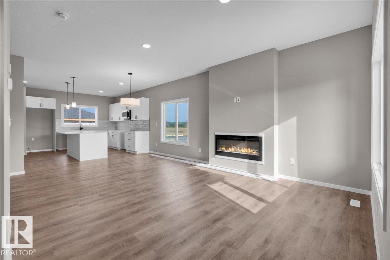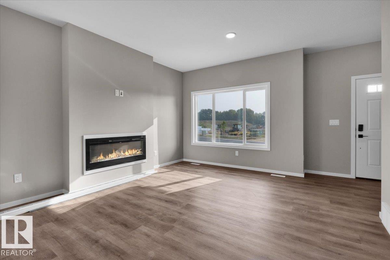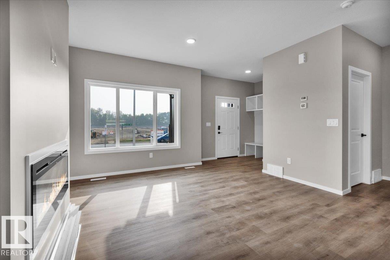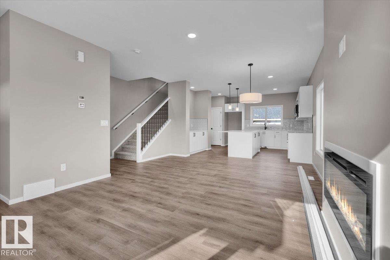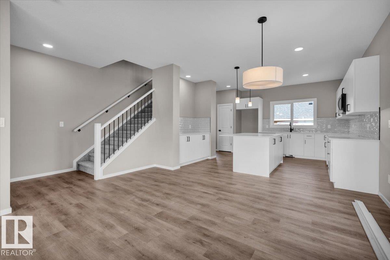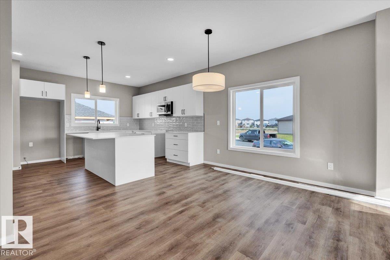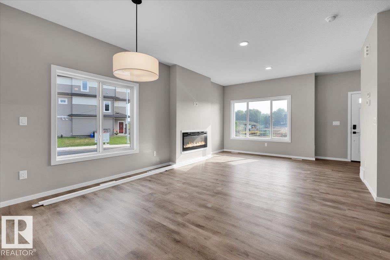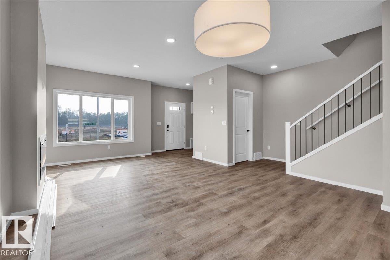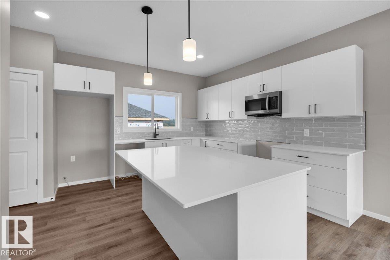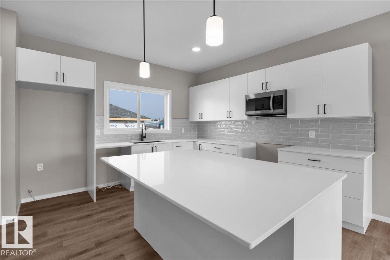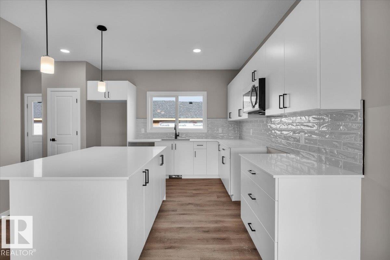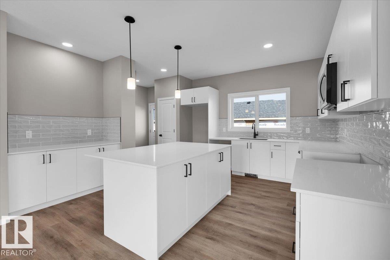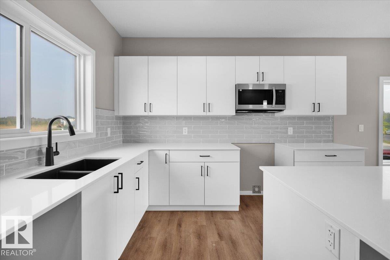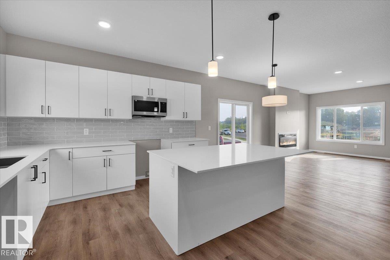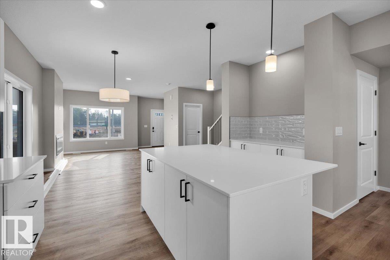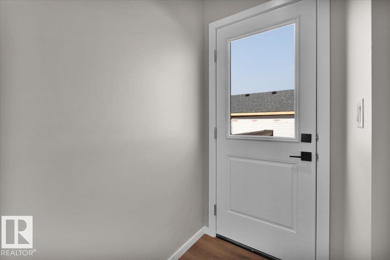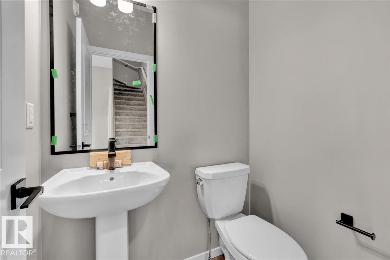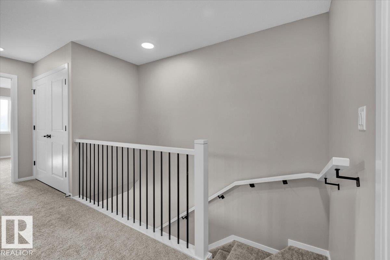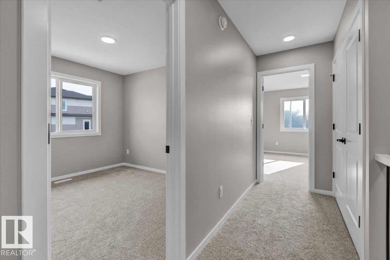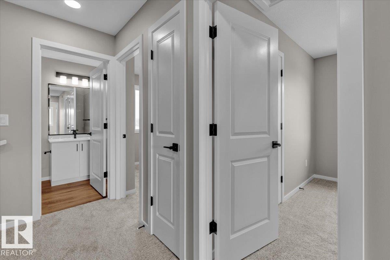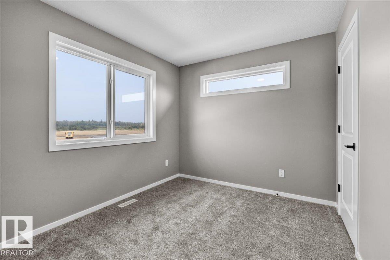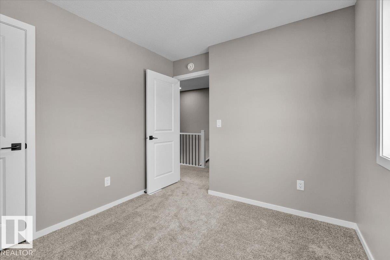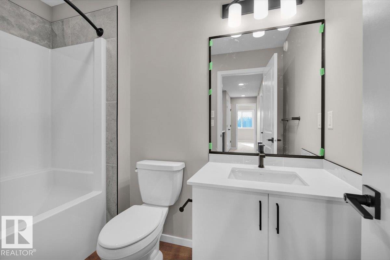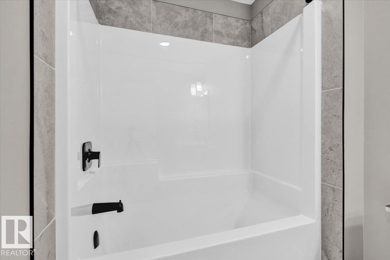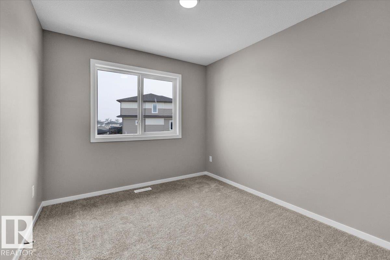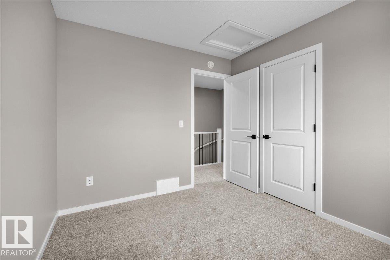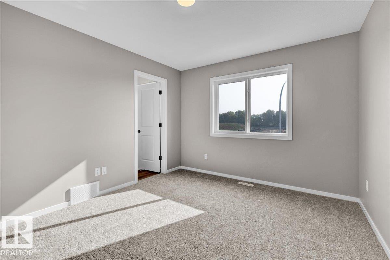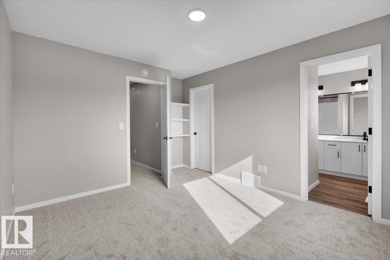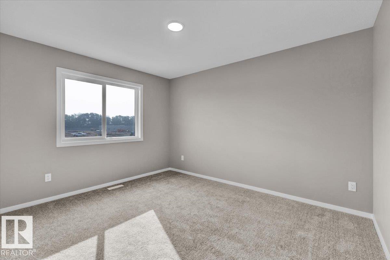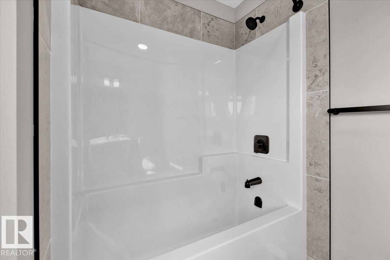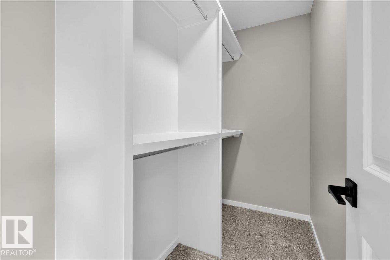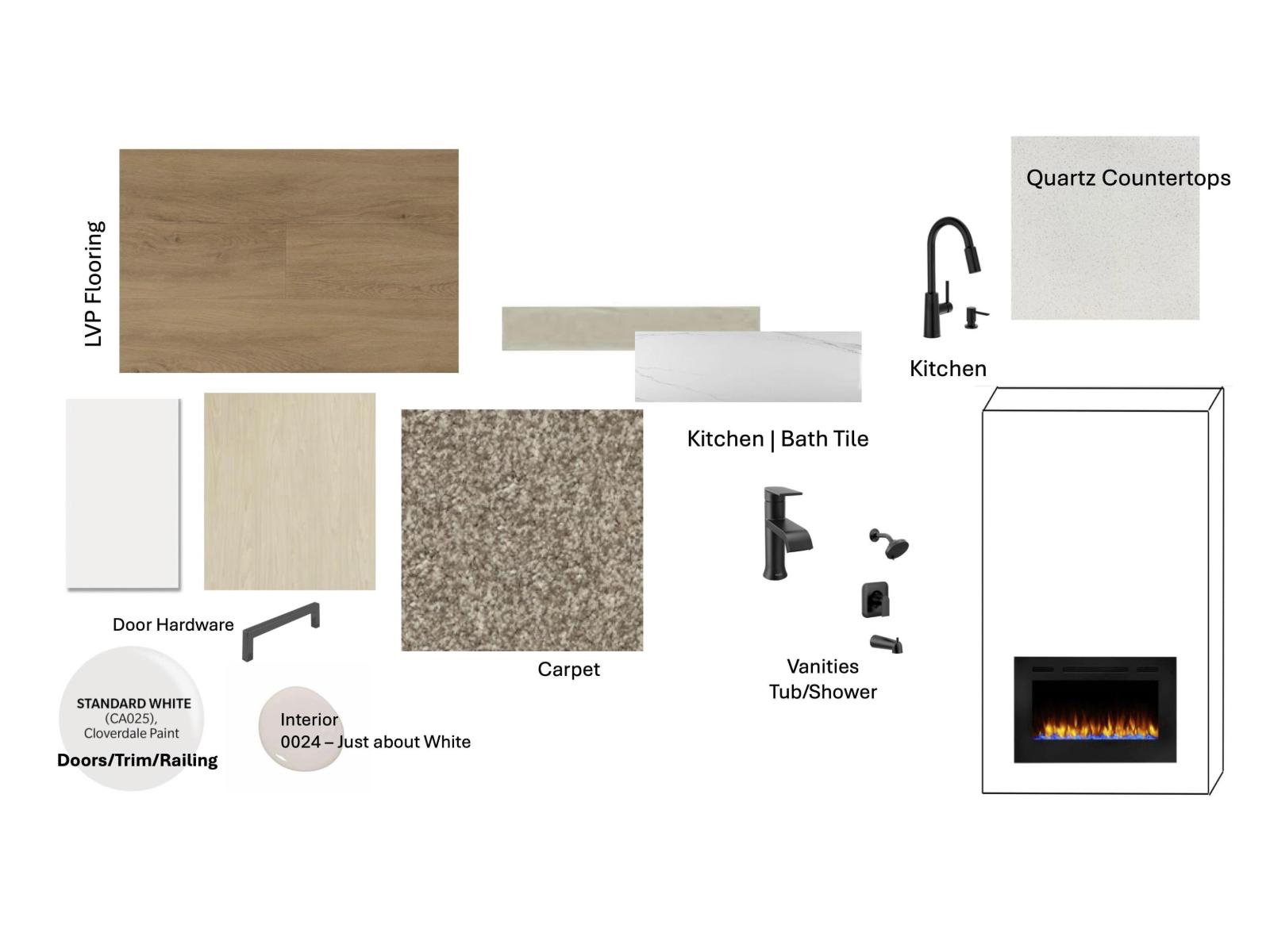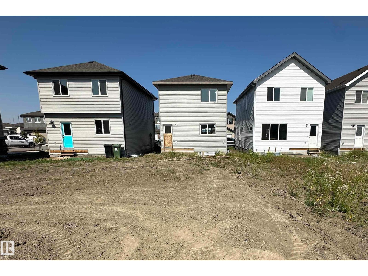3 Bedroom
3 Bathroom
1,437 ft2
Fireplace
Forced Air
$472,500
5 Things to Love About This Alquinn Home: 1) Modern Comforts: This brand-new home blends modern finishes with timeless design, featuring 9ft ceilings, durable vinyl plank flooring, & plush carpeting upstairs. 2) Inviting Main Floor: Enjoy open-concept living with a bright great room, an electric fireplace & a seamless flow to the dining and kitchen areas. 3) Stylish Kitchen: An island, coffee bar, abundant storage, & contemporary finishes. 4) Smart Design: The upper level includes 2 bedrooms, a 4pc bath, and laundry area, while the primary suite offers a walk-in closet & 4pc ensuite. 5) Extra Potential & Location: A separate side entrance, charming front porch, and situated in a great location close to parks, schools, and amenities. Alquinn Homes is currently offering a limited-time promotional package. The buyer will receive a $5,000 Costco gift card—perfect for holiday shopping, groceries, or year-end needs and Air Conditioning, providing year-round comfort. Conditions Apply. *Photos are representative* (id:62055)
Open House
This property has open houses!
Starts at:
1:00 pm
Ends at:
4:00 pm
Property Details
|
MLS® Number
|
E4462778 |
|
Property Type
|
Single Family |
|
Neigbourhood
|
Sienna |
|
Amenities Near By
|
Playground, Schools, Shopping |
|
Features
|
Park/reserve, Exterior Walls- 2x6", No Animal Home, No Smoking Home |
|
Structure
|
Porch |
Building
|
Bathroom Total
|
3 |
|
Bedrooms Total
|
3 |
|
Amenities
|
Ceiling - 9ft |
|
Appliances
|
Dishwasher, Microwave Range Hood Combo, Refrigerator, Stove |
|
Basement Development
|
Unfinished |
|
Basement Type
|
Full (unfinished) |
|
Constructed Date
|
2025 |
|
Construction Style Attachment
|
Detached |
|
Fireplace Fuel
|
Electric |
|
Fireplace Present
|
Yes |
|
Fireplace Type
|
Insert |
|
Half Bath Total
|
1 |
|
Heating Type
|
Forced Air |
|
Stories Total
|
2 |
|
Size Interior
|
1,437 Ft2 |
|
Type
|
House |
Parking
Land
|
Acreage
|
No |
|
Land Amenities
|
Playground, Schools, Shopping |
|
Size Irregular
|
417.32 |
|
Size Total
|
417.32 M2 |
|
Size Total Text
|
417.32 M2 |
Rooms
| Level |
Type |
Length |
Width |
Dimensions |
|
Main Level |
Living Room |
3.06 m |
3.6 m |
3.06 m x 3.6 m |
|
Main Level |
Dining Room |
2.92 m |
2.64 m |
2.92 m x 2.64 m |
|
Main Level |
Kitchen |
3.84 m |
4.12 m |
3.84 m x 4.12 m |
|
Upper Level |
Primary Bedroom |
3.3 m |
3.82 m |
3.3 m x 3.82 m |
|
Upper Level |
Bedroom 2 |
3.03 m |
2.73 m |
3.03 m x 2.73 m |
|
Upper Level |
Bedroom 3 |
3.23 m |
2.82 m |
3.23 m x 2.82 m |
|
Upper Level |
Laundry Room |
1.06 m |
1.66 m |
1.06 m x 1.66 m |


