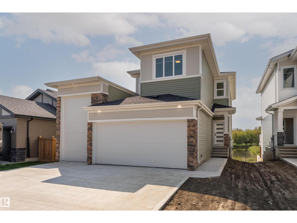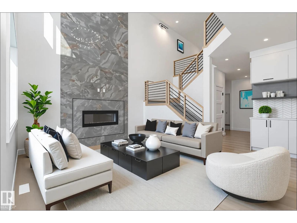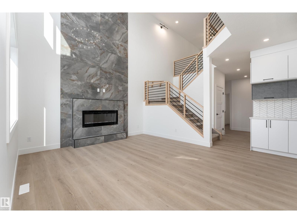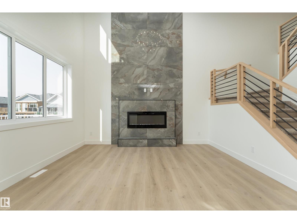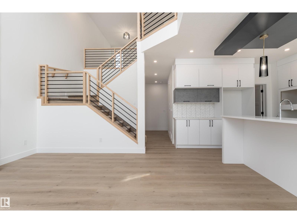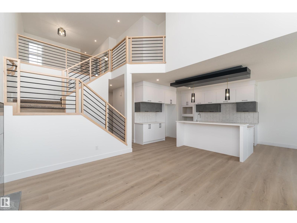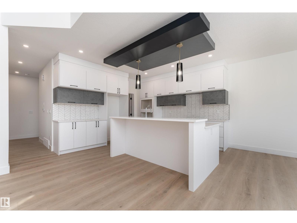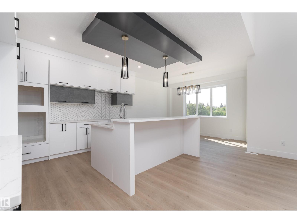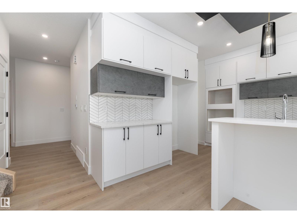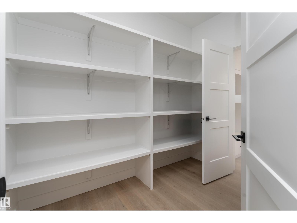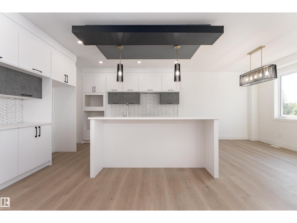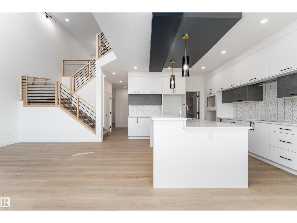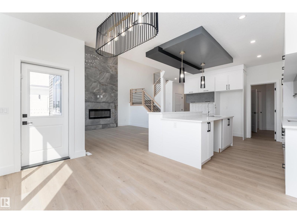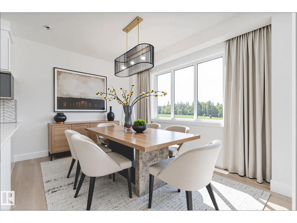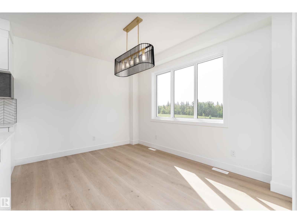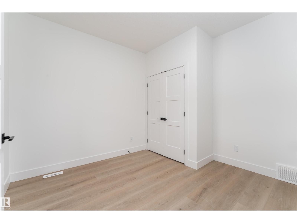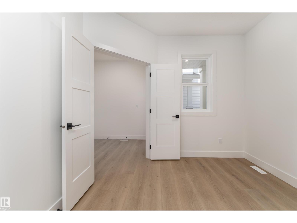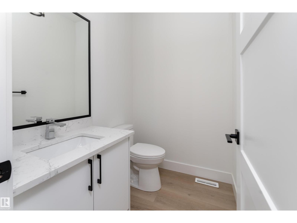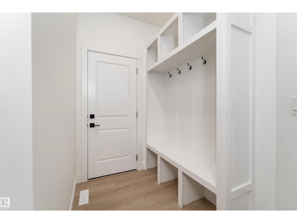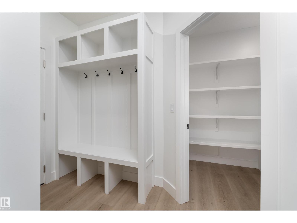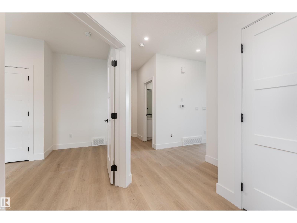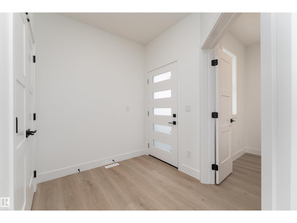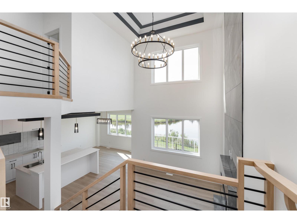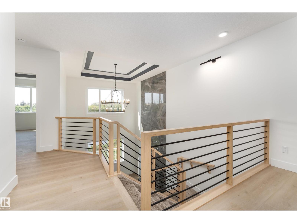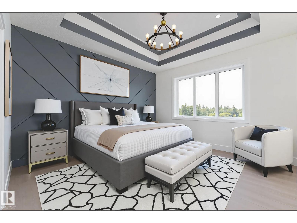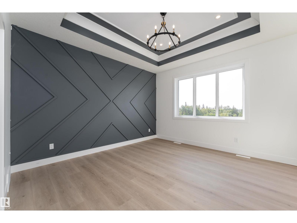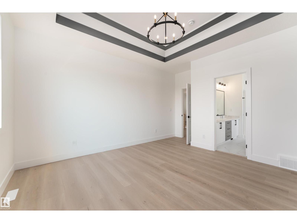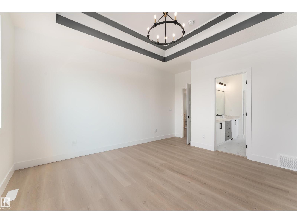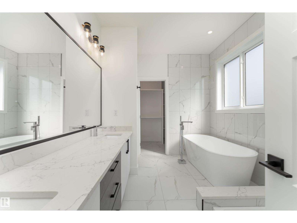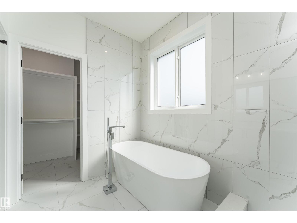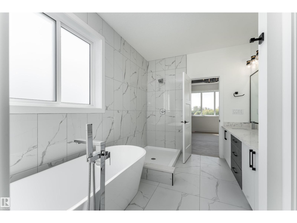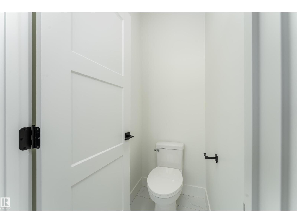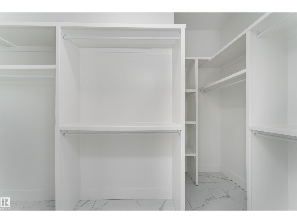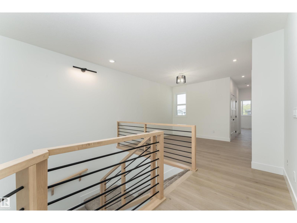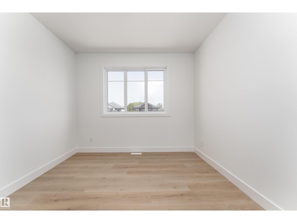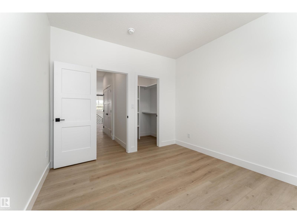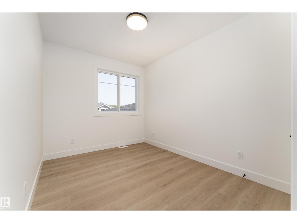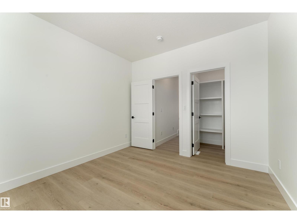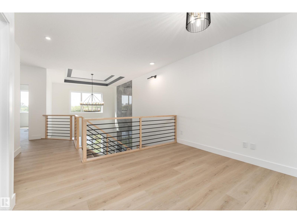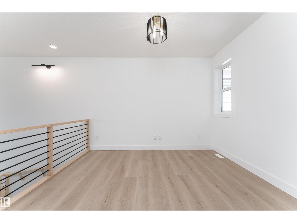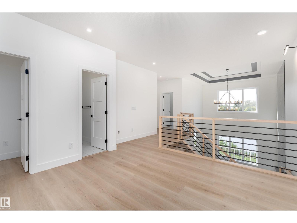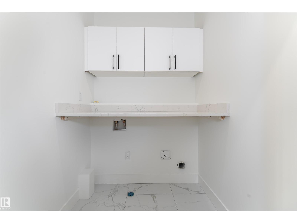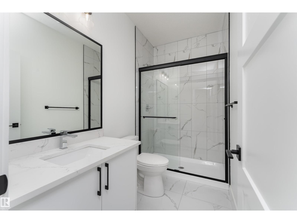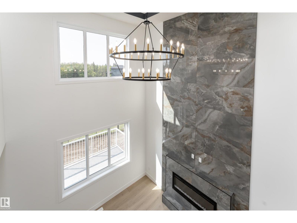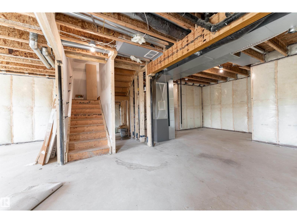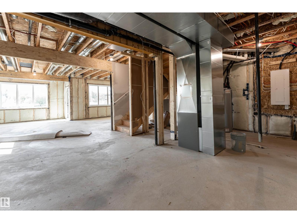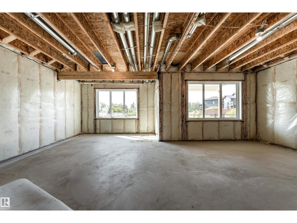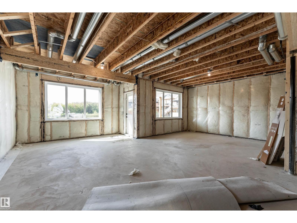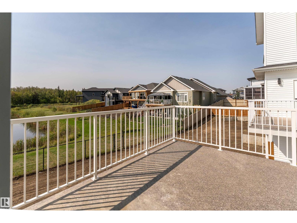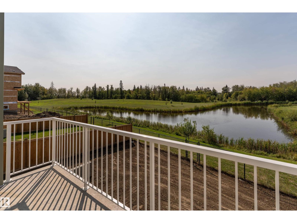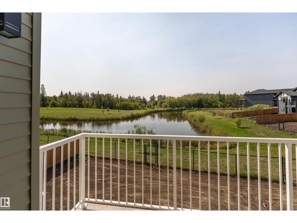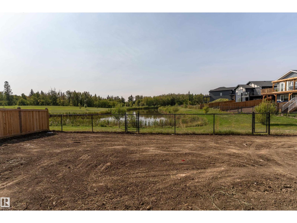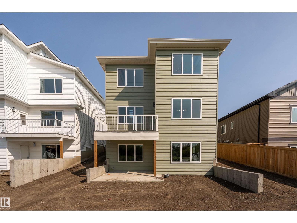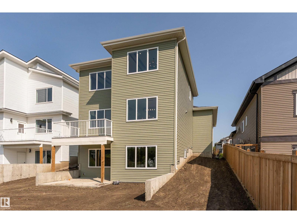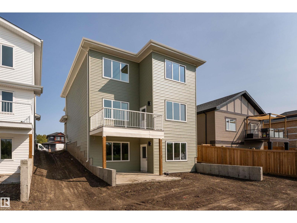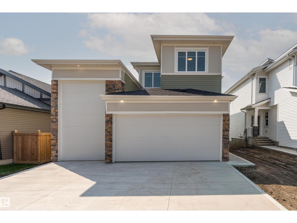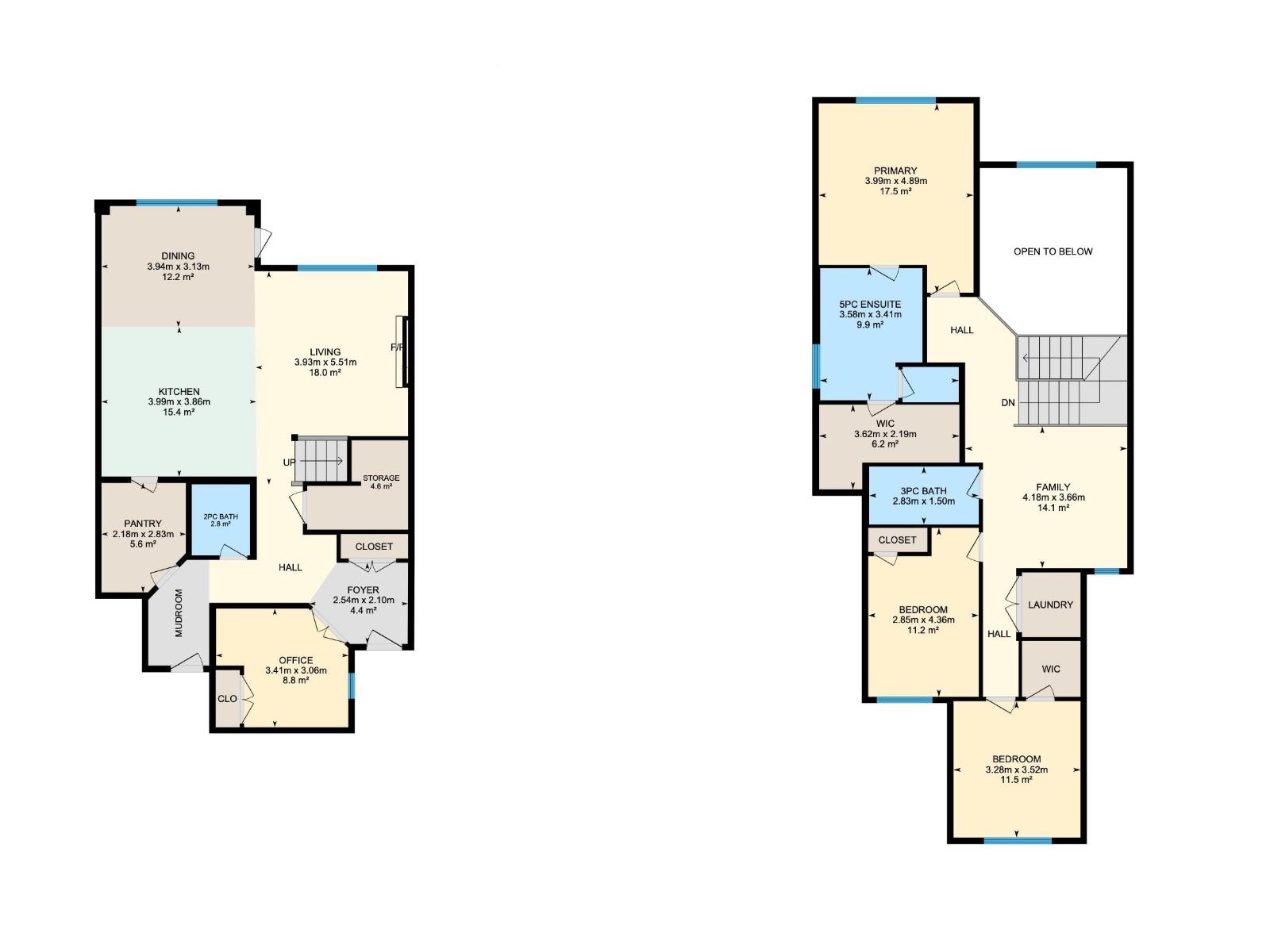3 Bedroom
3 Bathroom
2,221 ft2
Fireplace
Forced Air
$650,000
Be the first to call this brand new never lived in 2,220 sq ft two story home in Gibbons your own, a perfect blend of modern design and everyday comfort. Step inside to soaring ceilings and an open concept main floor filled with natural light, featuring a gorgeous white kitchen with a massive island and a stunning floor to ceiling tiled fireplace in the living room. A versatile office or bedroom and a convenient 2 piece bathroom complete the main level. Upstairs offers a showstopping primary suite with a spa inspired 5 piece ensuite and walk in closet, two additional bedrooms, a 3 piece bath, and laundry thoughtfully placed for convenience. The unfinished walk out basement is ready for your personal touch, while the oversized triple garage provides space for RVs, storage, or even a lift. Sitting on a large lot with endless backyard possibilities, this home delivers space, style, and functionality all in one. (id:62055)
Property Details
|
MLS® Number
|
E4456784 |
|
Property Type
|
Single Family |
|
Neigbourhood
|
Gibbons |
|
Amenities Near By
|
Golf Course, Playground, Schools, Shopping |
|
Features
|
No Animal Home, No Smoking Home |
Building
|
Bathroom Total
|
3 |
|
Bedrooms Total
|
3 |
|
Appliances
|
See Remarks |
|
Basement Development
|
Unfinished |
|
Basement Type
|
Full (unfinished) |
|
Constructed Date
|
2025 |
|
Construction Style Attachment
|
Detached |
|
Fire Protection
|
Smoke Detectors |
|
Fireplace Fuel
|
Electric |
|
Fireplace Present
|
Yes |
|
Fireplace Type
|
Insert |
|
Half Bath Total
|
1 |
|
Heating Type
|
Forced Air |
|
Stories Total
|
2 |
|
Size Interior
|
2,221 Ft2 |
|
Type
|
House |
Parking
|
Oversize
|
|
|
R V
|
|
|
Attached Garage
|
|
Land
|
Acreage
|
No |
|
Land Amenities
|
Golf Course, Playground, Schools, Shopping |
|
Size Irregular
|
515.52 |
|
Size Total
|
515.52 M2 |
|
Size Total Text
|
515.52 M2 |
Rooms
| Level |
Type |
Length |
Width |
Dimensions |
|
Main Level |
Living Room |
3.93 m |
5.51 m |
3.93 m x 5.51 m |
|
Main Level |
Dining Room |
3.94 m |
3.13 m |
3.94 m x 3.13 m |
|
Main Level |
Kitchen |
3.99 m |
3.86 m |
3.99 m x 3.86 m |
|
Main Level |
Office |
3.41 m |
3.06 m |
3.41 m x 3.06 m |
|
Main Level |
Pantry |
2.18 m |
2.83 m |
2.18 m x 2.83 m |
|
Upper Level |
Family Room |
4.18 m |
3.66 m |
4.18 m x 3.66 m |
|
Upper Level |
Primary Bedroom |
3.99 m |
4.89 m |
3.99 m x 4.89 m |
|
Upper Level |
Bedroom 2 |
2.85 m |
4.36 m |
2.85 m x 4.36 m |
|
Upper Level |
Bedroom 3 |
3.28 m |
3.52 m |
3.28 m x 3.52 m |


