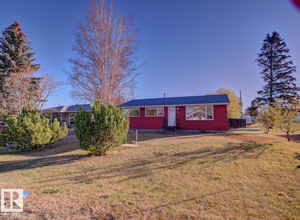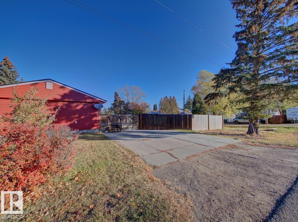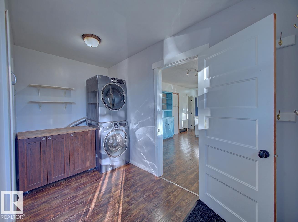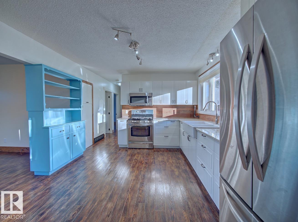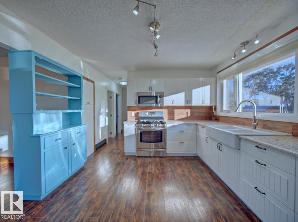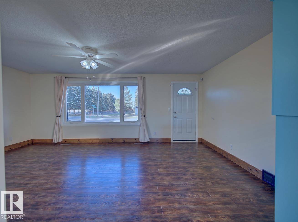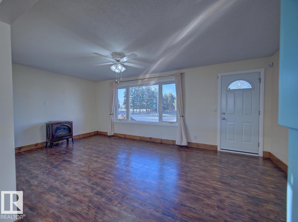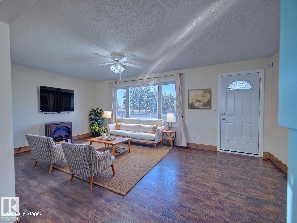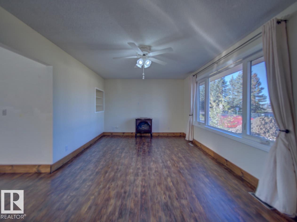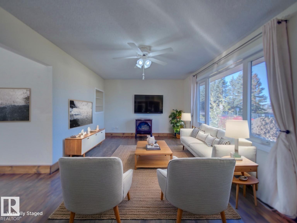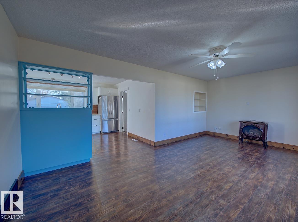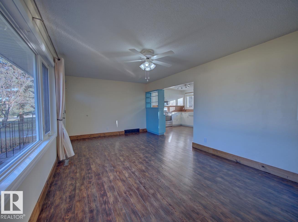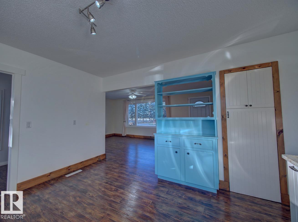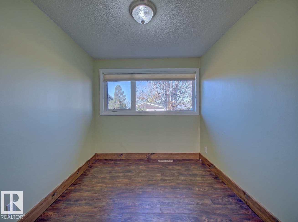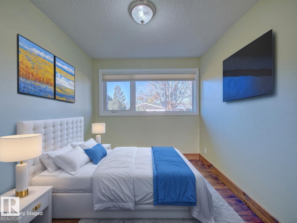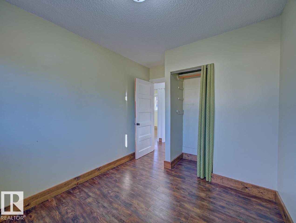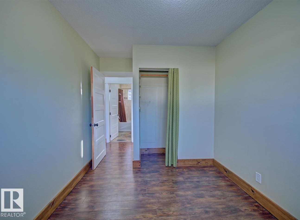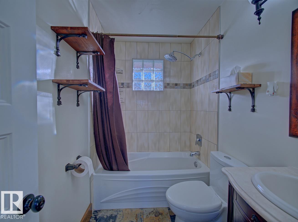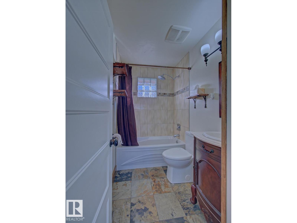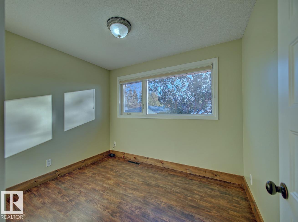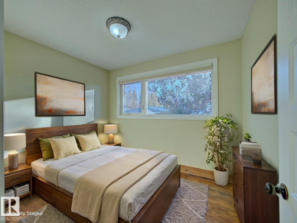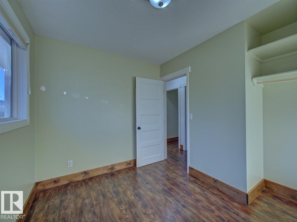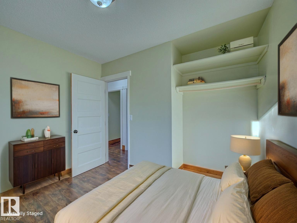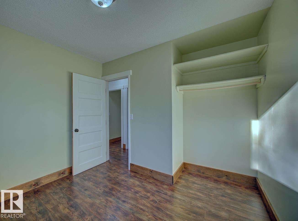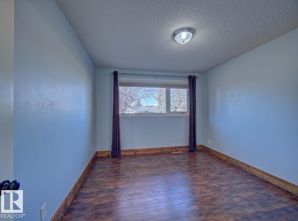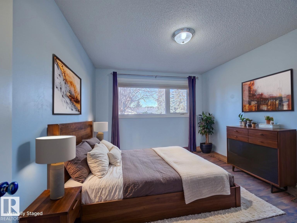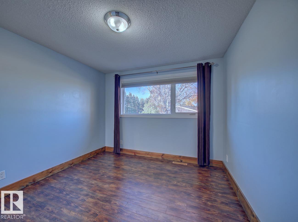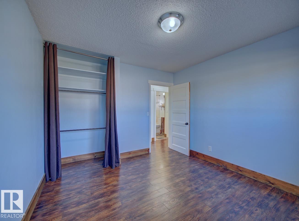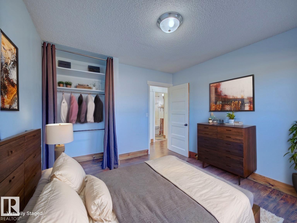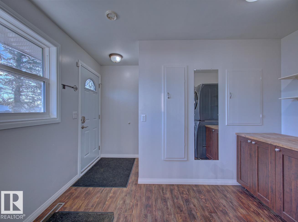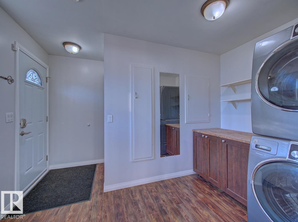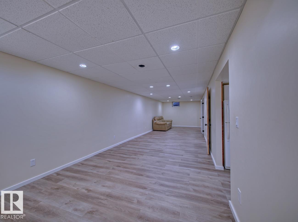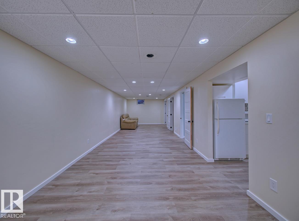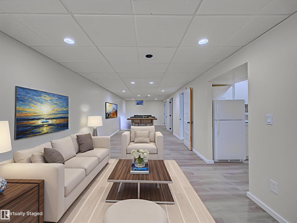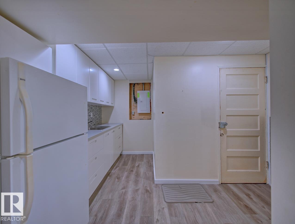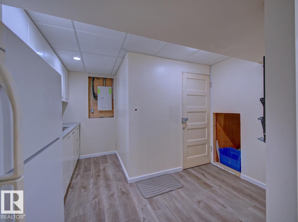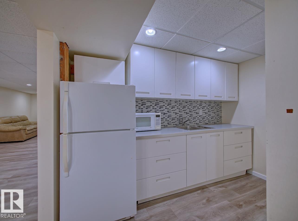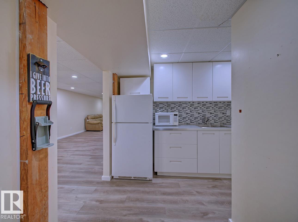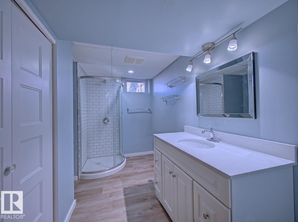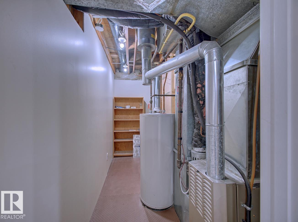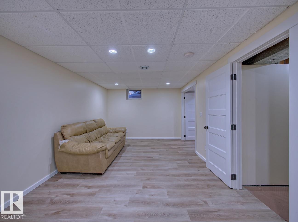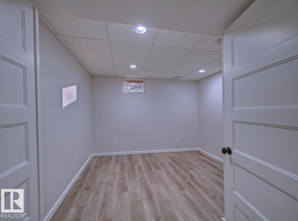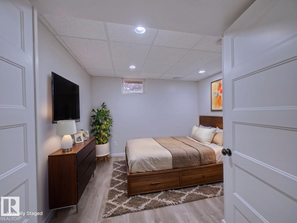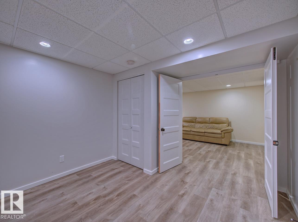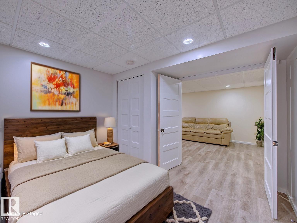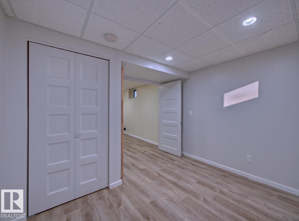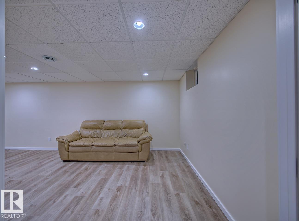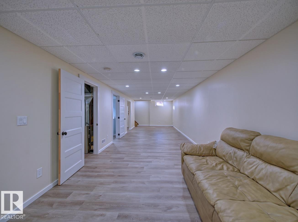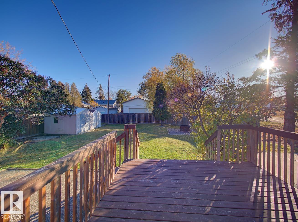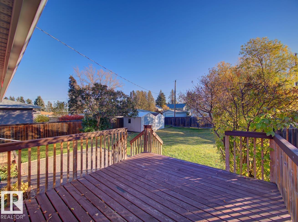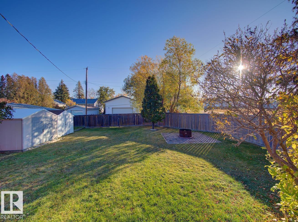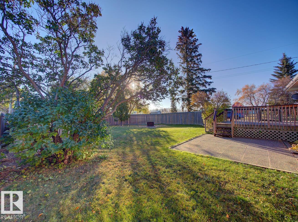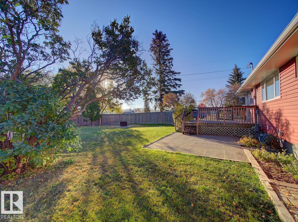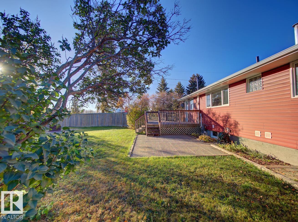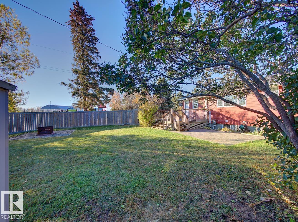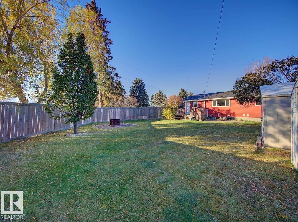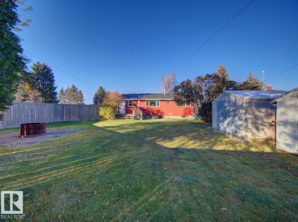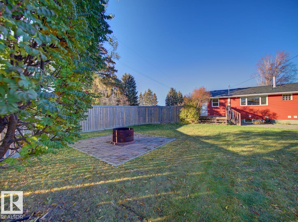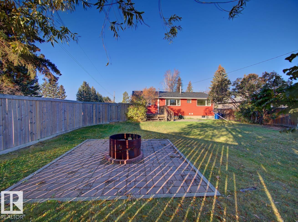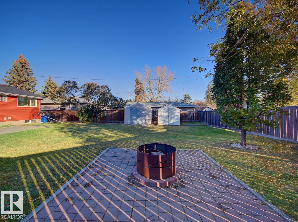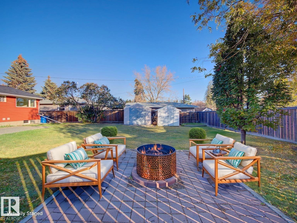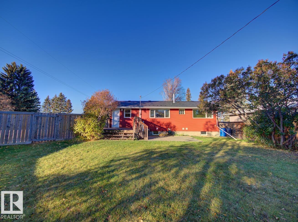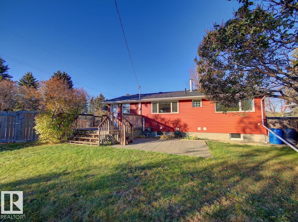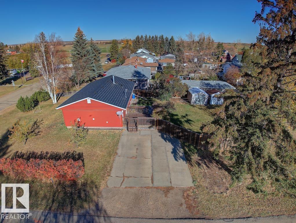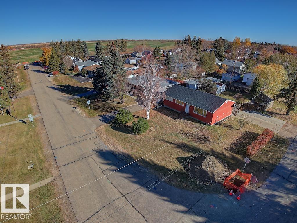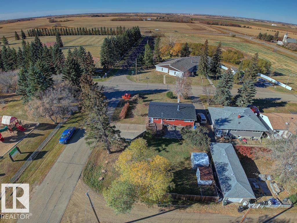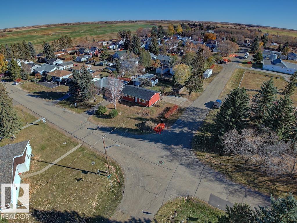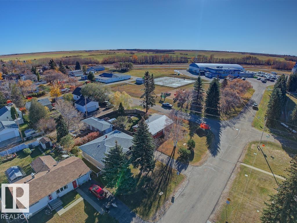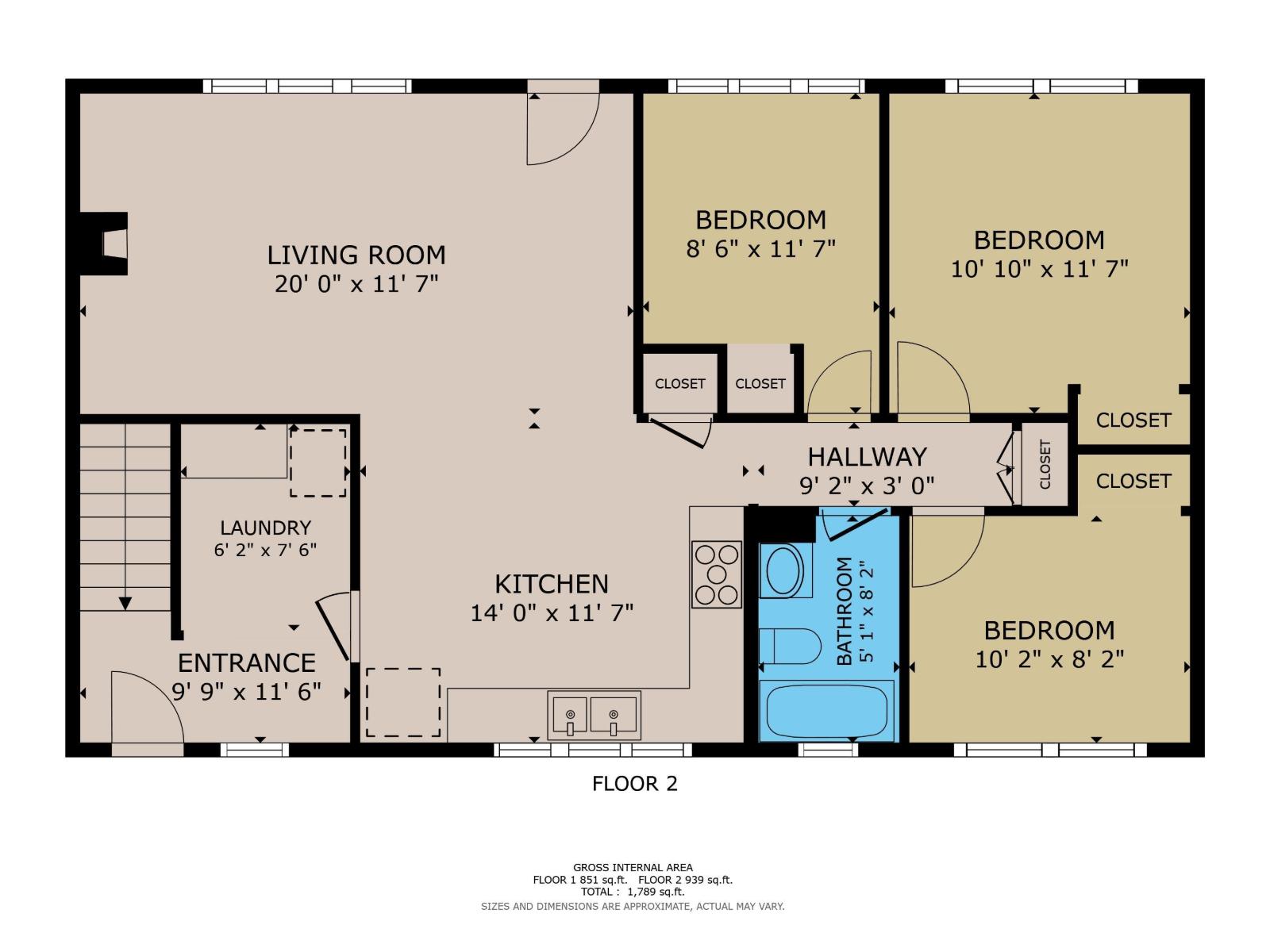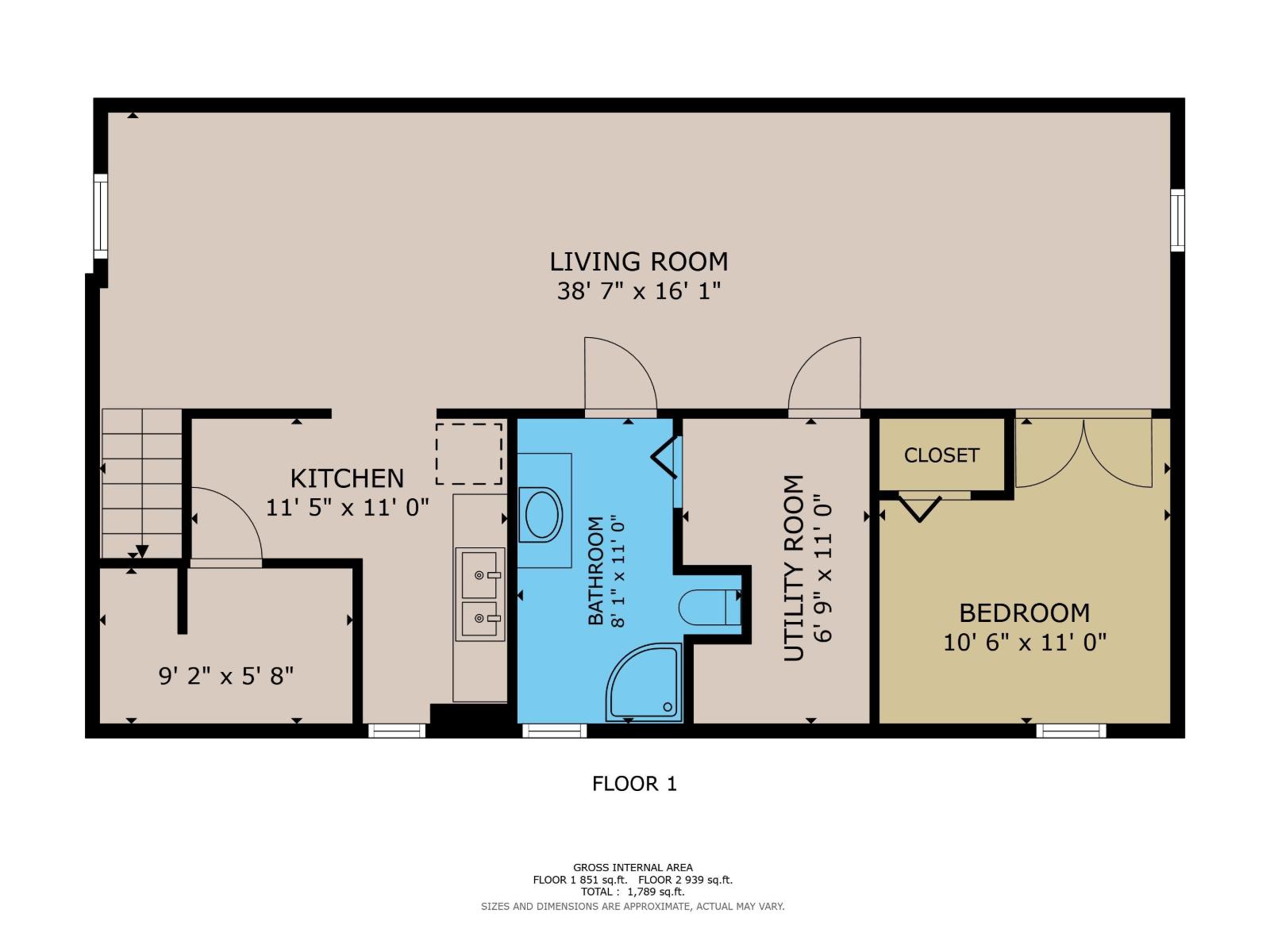4 Bedroom
2 Bathroom
960 ft2
Bungalow
Fireplace
Forced Air
$349,900
Escape the city and enjoy the charm of small-town living in this beautifully upgraded and fully developed 3 + 1 bedroom bungalow, just a short drive from Fort Sask. Landscaped corner lot with convenient back alley access. Step inside to discover a bright and welcoming country-style kitchen, thoughtfully updated with new countertops, sink, and cabinetry. The family-sized living room is the perfect place to unwind, featuring a cozy gas fireplace that set the tone for relaxing evenings or quiet nights in. Down the hall, you’ll find 3 comfortable bedrooms, each with ample natural light, and a 4PC main bathroom. The main-floor laundry, conveniently located just off the kitchen, adds everyday practicality and ease. The fully finished basement has a large rec room, a spacious bedroom, a 3PC bath, 2nd kitchen, and a cold room . Enjoy your morning coffee or summer barbecues on the deck just off the back entrance. The yard is surrounded by mature trees and landscaping, offering privacy and shade (id:62055)
Property Details
|
MLS® Number
|
E4462768 |
|
Property Type
|
Single Family |
|
Neigbourhood
|
Josephburg |
|
Features
|
Corner Site |
|
Structure
|
Deck, Fire Pit |
Building
|
Bathroom Total
|
2 |
|
Bedrooms Total
|
4 |
|
Appliances
|
Dryer, Stove, Washer, Window Coverings, Refrigerator |
|
Architectural Style
|
Bungalow |
|
Basement Development
|
Finished |
|
Basement Type
|
Full (finished) |
|
Constructed Date
|
1959 |
|
Construction Style Attachment
|
Detached |
|
Fire Protection
|
Smoke Detectors |
|
Fireplace Fuel
|
Gas |
|
Fireplace Present
|
Yes |
|
Fireplace Type
|
Unknown |
|
Heating Type
|
Forced Air |
|
Stories Total
|
1 |
|
Size Interior
|
960 Ft2 |
|
Type
|
House |
Parking
Land
|
Acreage
|
No |
|
Fence Type
|
Fence |
Rooms
| Level |
Type |
Length |
Width |
Dimensions |
|
Basement |
Bedroom 4 |
3.29 m |
3.26 m |
3.29 m x 3.26 m |
|
Basement |
Recreation Room |
11.58 m |
3.29 m |
11.58 m x 3.29 m |
|
Basement |
Cold Room |
2.8 m |
1.77 m |
2.8 m x 1.77 m |
|
Basement |
Second Kitchen |
3.16 m |
1.52 m |
3.16 m x 1.52 m |
|
Main Level |
Living Room |
6.03 m |
3.54 m |
6.03 m x 3.54 m |
|
Main Level |
Kitchen |
4.14 m |
3.65 m |
4.14 m x 3.65 m |
|
Main Level |
Primary Bedroom |
3.57 m |
3.23 m |
3.57 m x 3.23 m |
|
Main Level |
Bedroom 2 |
3.2 m |
3.04 m |
3.2 m x 3.04 m |
|
Main Level |
Bedroom 3 |
3.57 m |
2.59 m |
3.57 m x 2.59 m |
|
Main Level |
Laundry Room |
3.54 m |
1.83 m |
3.54 m x 1.83 m |


