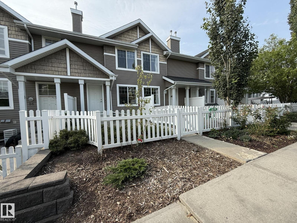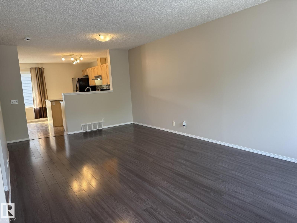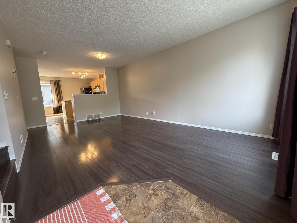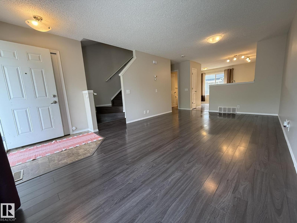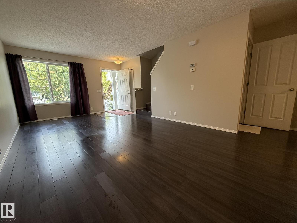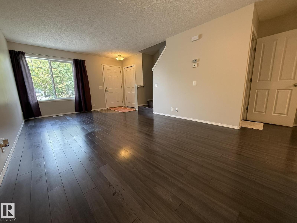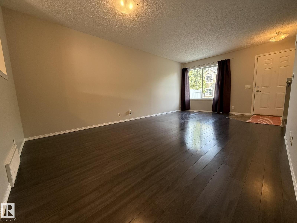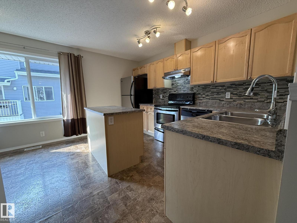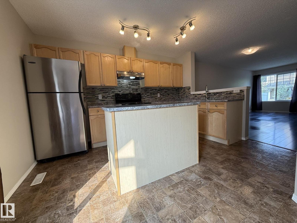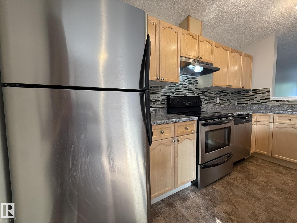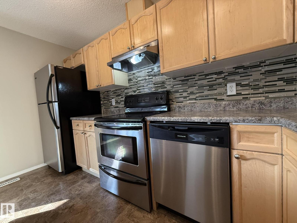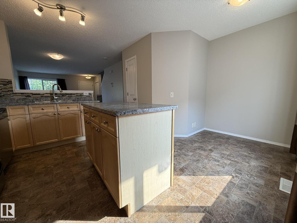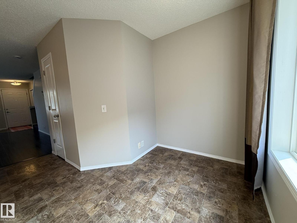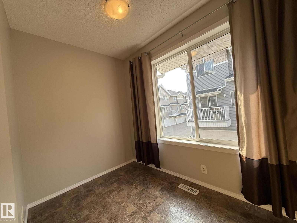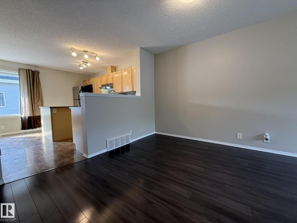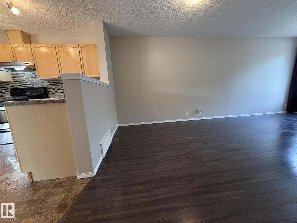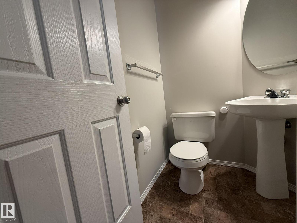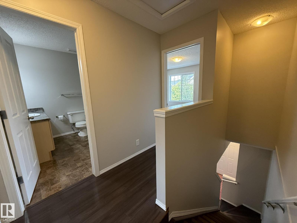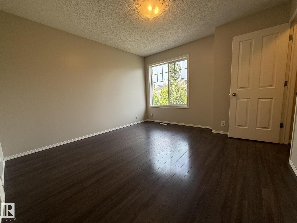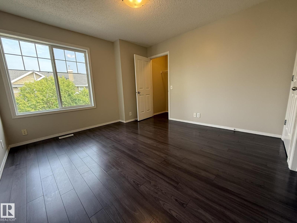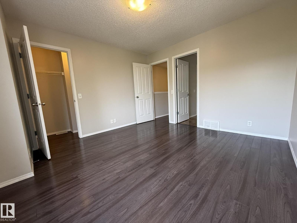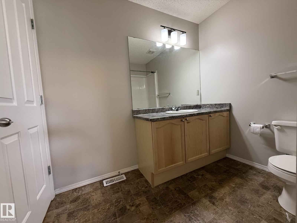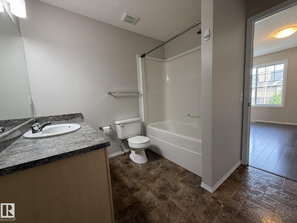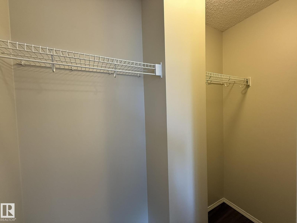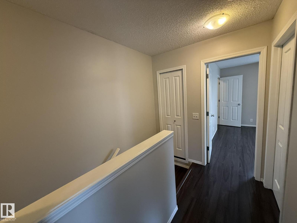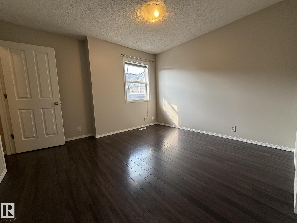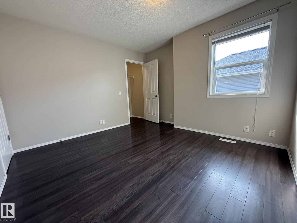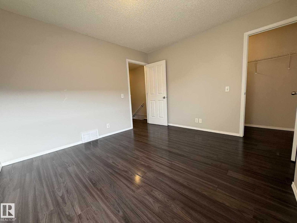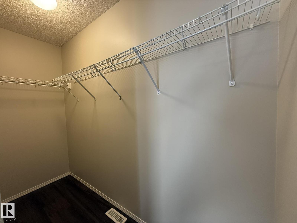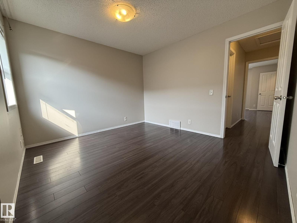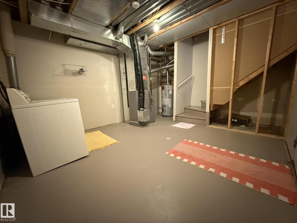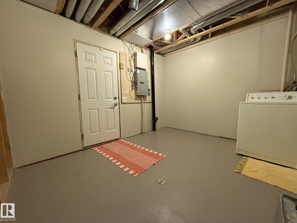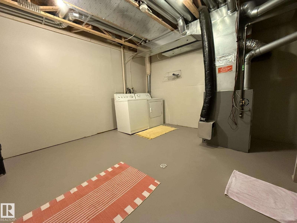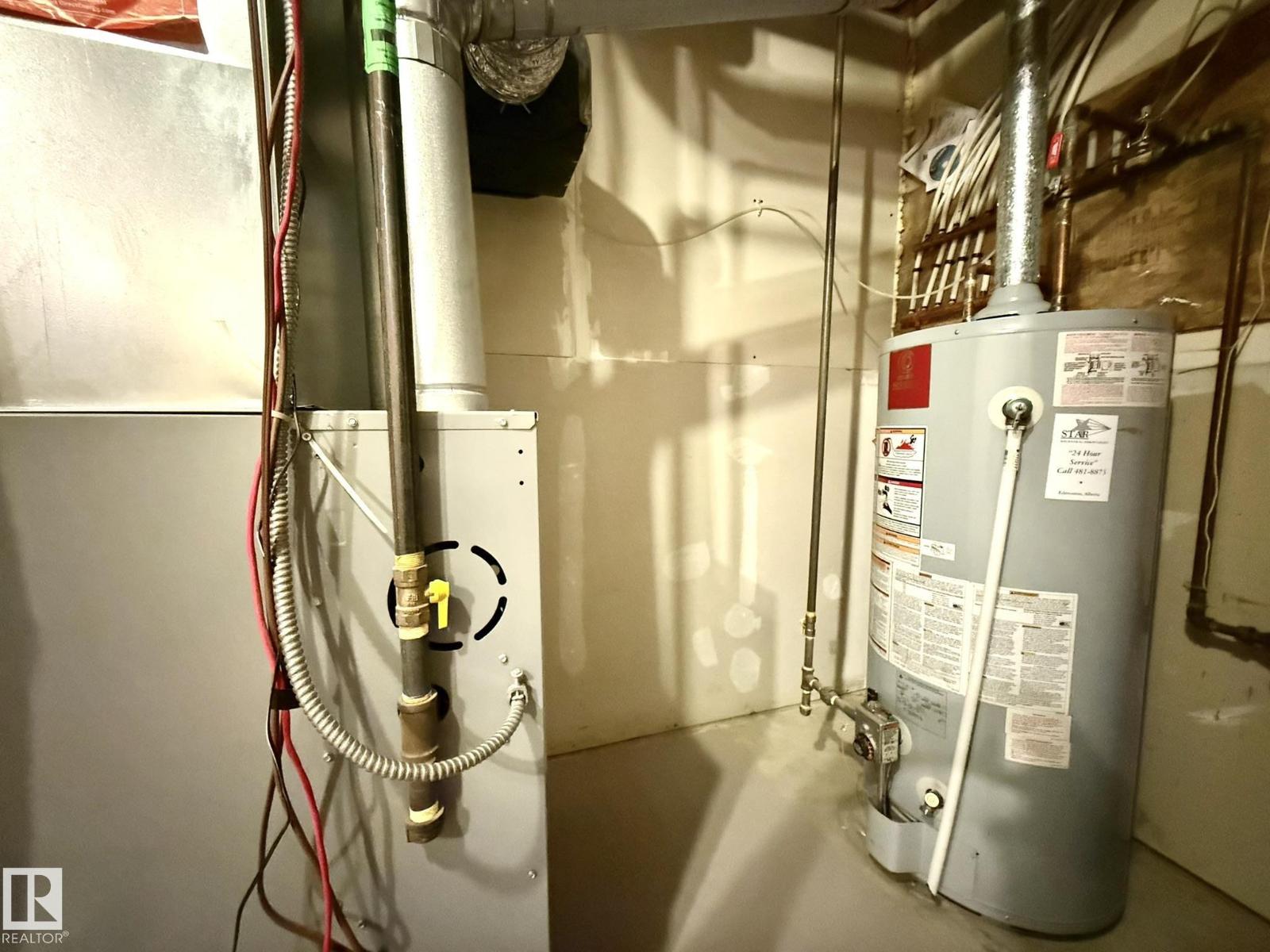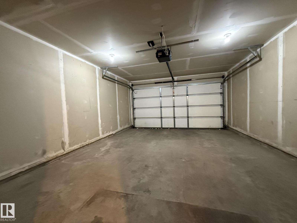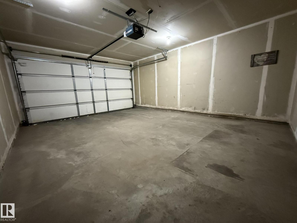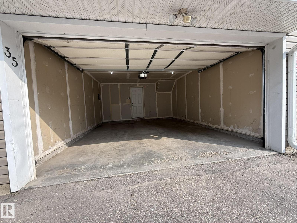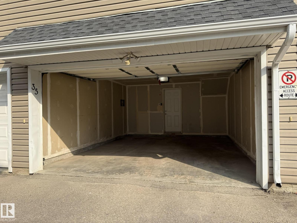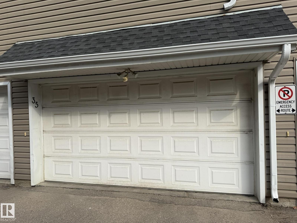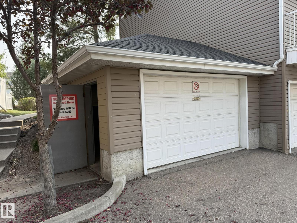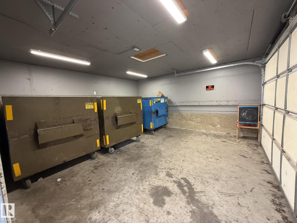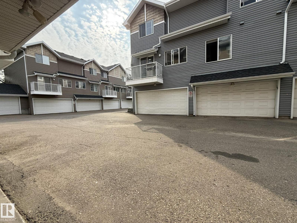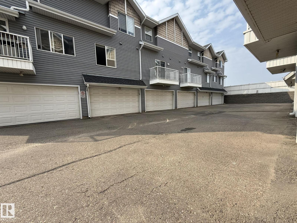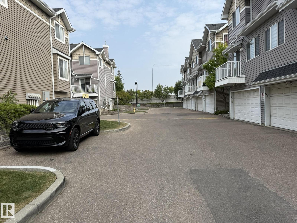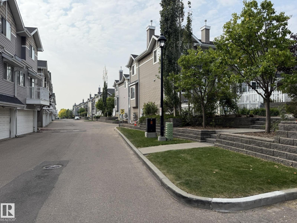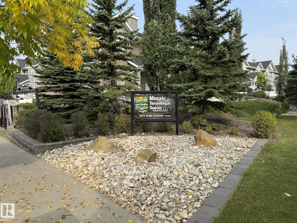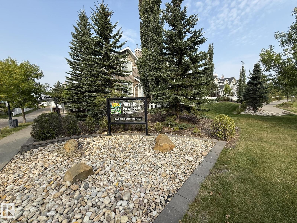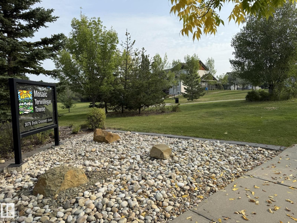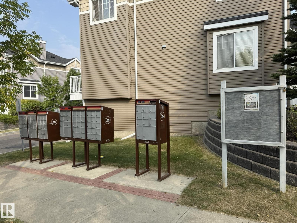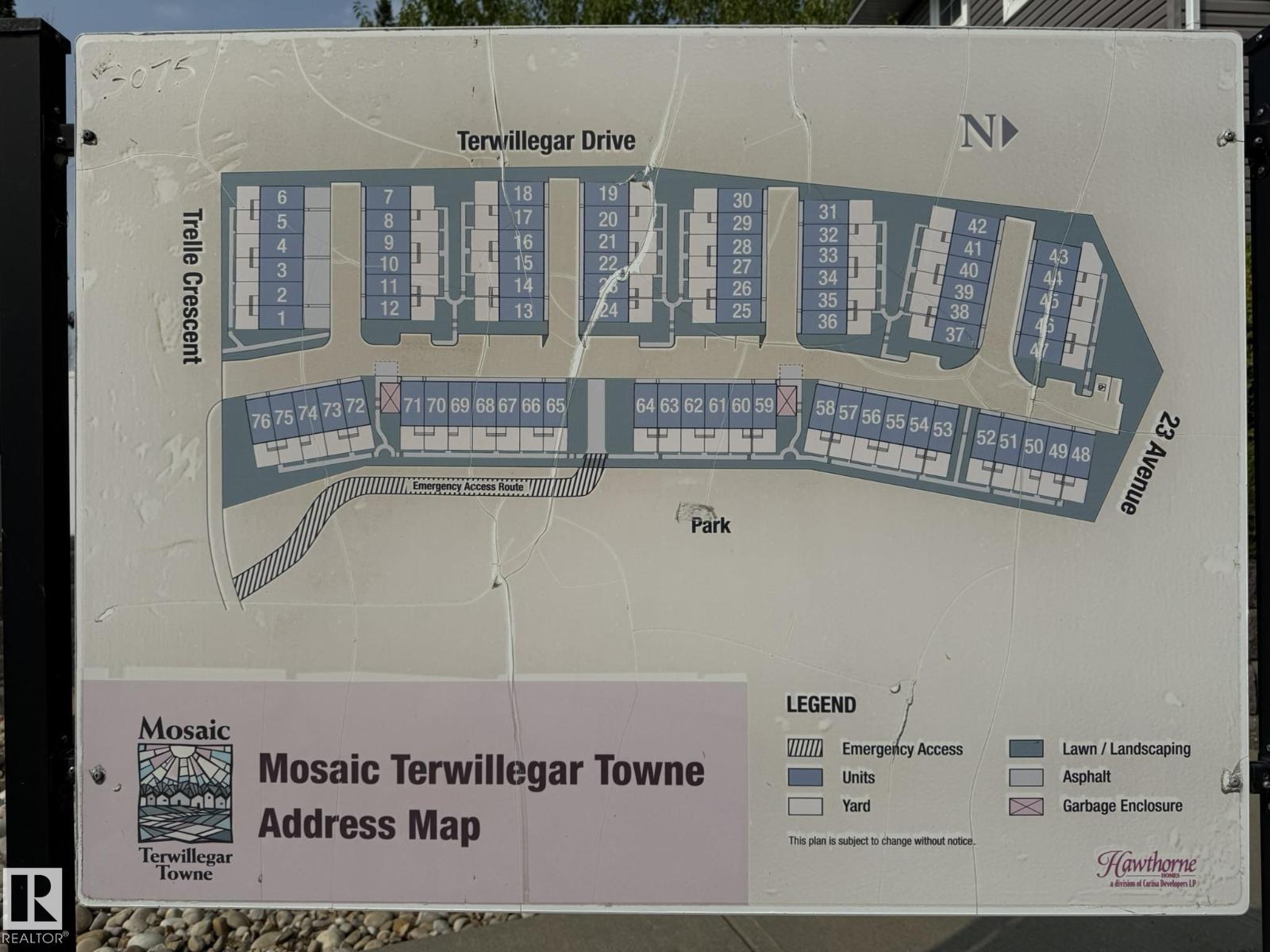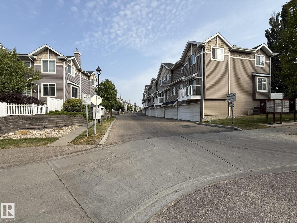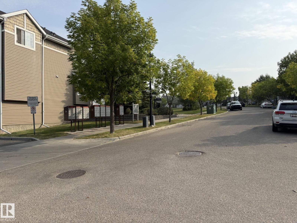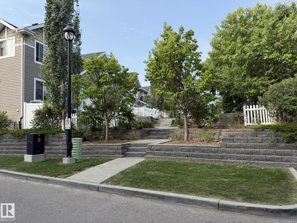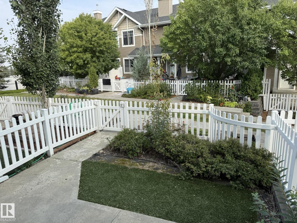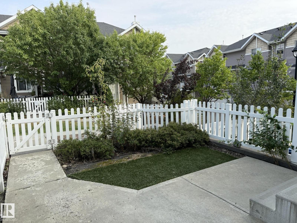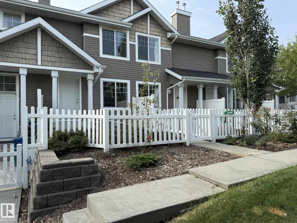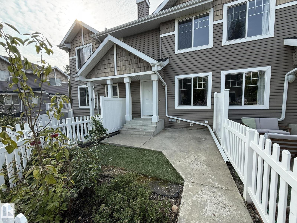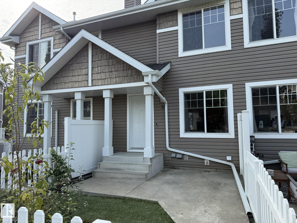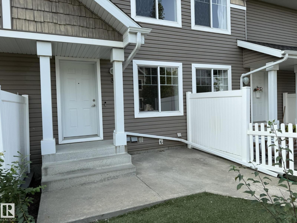#35 3075 Trelle Cr Nw Edmonton, Alberta T6R 3V5
$279,999Maintenance, Exterior Maintenance, Insurance, Other, See Remarks, Property Management
$350 Monthly
Maintenance, Exterior Maintenance, Insurance, Other, See Remarks, Property Management
$350 MonthlyWelcome to this Super Clean, Freshly Painted, 2-Bdrm, 2-Bath, PET FRIENDLY TOWNHOUSE w/a Double Attached Insulated & Drywalled Garage w/well over 1067Sq.Ft of Living Space w/a large front PATIO SEATING AREA in the complex MOSIAC TERWILLEGAR TOWNE! The unit has ENGINEERED HARDWOOD throughout the main & upper floor w/a good sized living room, dining room, Kitchen with 4-S/STEEL Appliances and a Breakfast Nook for extra seating & a 2pc Powder Room. The upper floor has 2-Large Bedrooms both with WALK-IN CLOSETS & a Jack/Jill Door to the full 4pc Bathroom. The Basement has the washer & dryer with plenty of storage space and a separate furnace & HWT area with access to the double attached garage. Great family neighborhood with walking distance to ETS, Schools, shops, Terwillegar Rec Centre, Walking Trails and the Anthony Henday. (id:62055)
Property Details
| MLS® Number | E4456795 |
| Property Type | Single Family |
| Neigbourhood | Terwillegar Towne |
| Amenities Near By | Airport, Golf Course, Playground, Public Transit, Shopping, Ski Hill |
| Community Features | Public Swimming Pool |
| Features | Cul-de-sac, Private Setting, Treed, Closet Organizers, No Animal Home, No Smoking Home |
| Parking Space Total | 2 |
| View Type | City View |
Building
| Bathroom Total | 2 |
| Bedrooms Total | 2 |
| Amenities | Vinyl Windows |
| Appliances | Dishwasher, Dryer, Garage Door Opener Remote(s), Garage Door Opener, Hood Fan, Refrigerator, Stove, Washer, Window Coverings |
| Basement Development | Unfinished |
| Basement Type | Full (unfinished) |
| Constructed Date | 2005 |
| Construction Style Attachment | Attached |
| Fire Protection | Smoke Detectors |
| Half Bath Total | 1 |
| Heating Type | Forced Air |
| Stories Total | 2 |
| Size Interior | 1,068 Ft2 |
| Type | Row / Townhouse |
Parking
| Attached Garage | |
| Rear | |
| See Remarks |
Land
| Acreage | No |
| Fence Type | Fence |
| Land Amenities | Airport, Golf Course, Playground, Public Transit, Shopping, Ski Hill |
| Size Irregular | 198.78 |
| Size Total | 198.78 M2 |
| Size Total Text | 198.78 M2 |
Rooms
| Level | Type | Length | Width | Dimensions |
|---|---|---|---|---|
| Basement | Laundry Room | 2.03 m | 1.85 m | 2.03 m x 1.85 m |
| Basement | Storage | 4.63 m | 2.24 m | 4.63 m x 2.24 m |
| Basement | Utility Room | 2.46 m | 1.46 m | 2.46 m x 1.46 m |
| Main Level | Living Room | 3.87 m | 2.89 m | 3.87 m x 2.89 m |
| Main Level | Dining Room | 2.89 m | 2.29 m | 2.89 m x 2.29 m |
| Main Level | Kitchen | 3.83 m | 3.09 m | 3.83 m x 3.09 m |
| Main Level | Breakfast | 2.42 m | 2.4 m | 2.42 m x 2.4 m |
| Upper Level | Primary Bedroom | 3.72 m | 3.57 m | 3.72 m x 3.57 m |
| Upper Level | Bedroom 2 | 3.57 m | 3.54 m | 3.57 m x 3.54 m |
Contact Us
Contact us for more information


