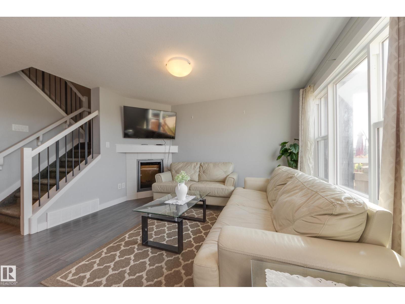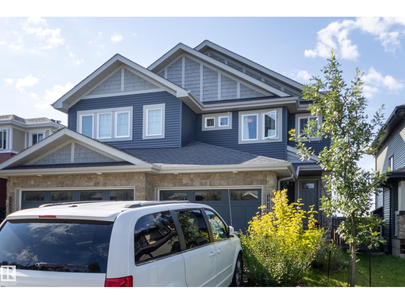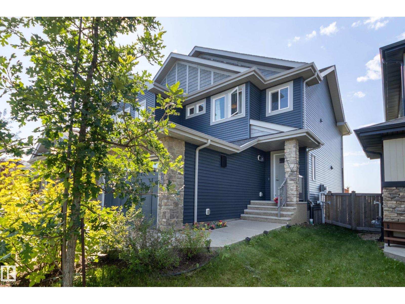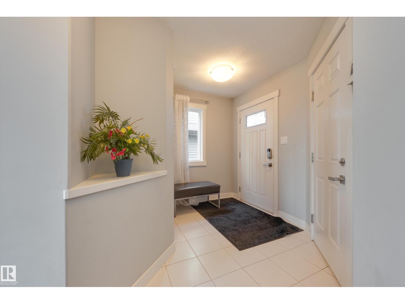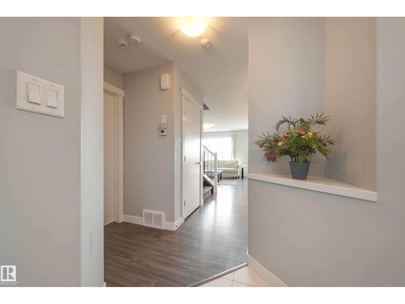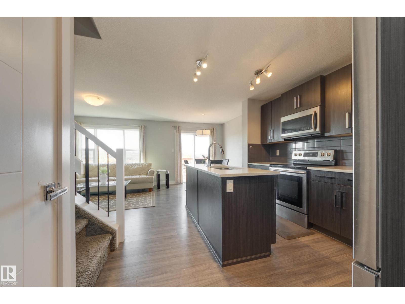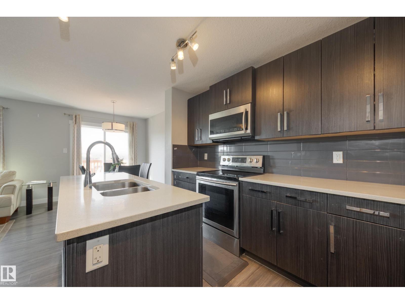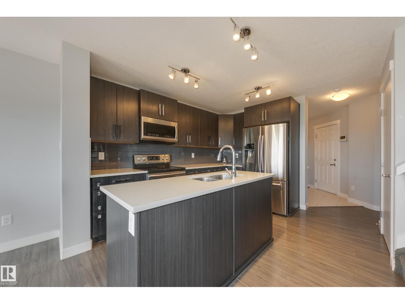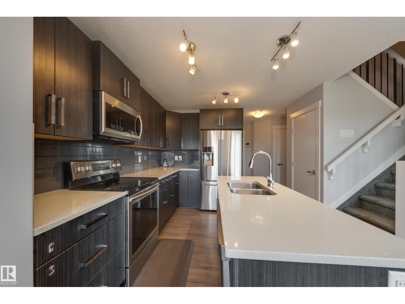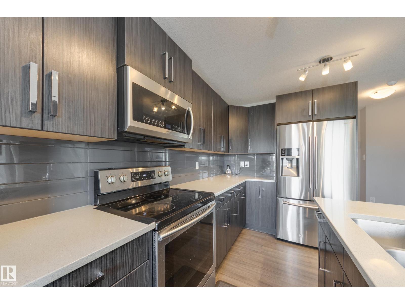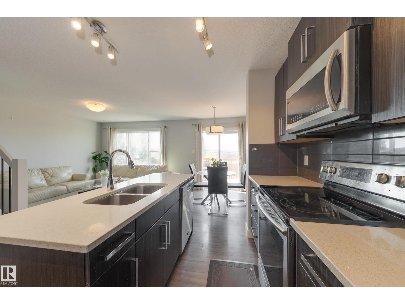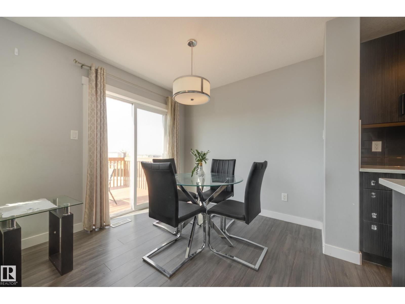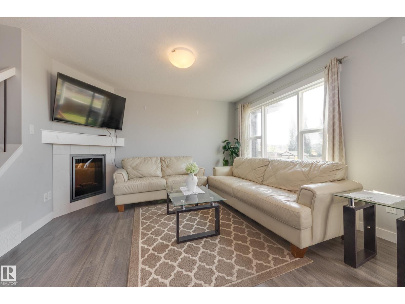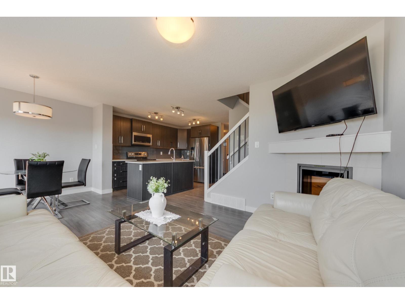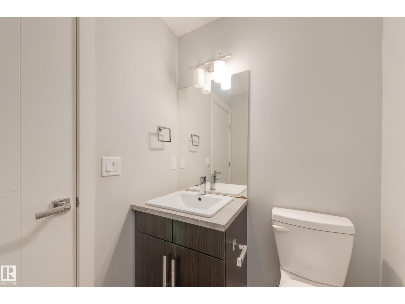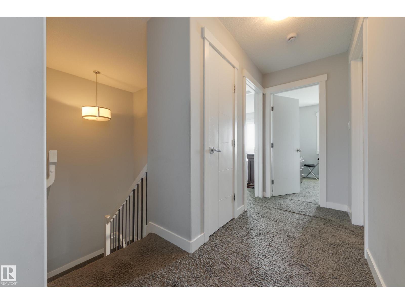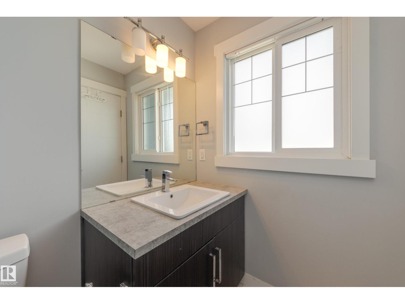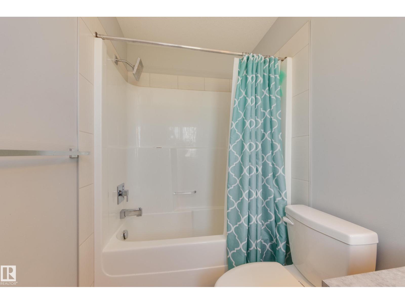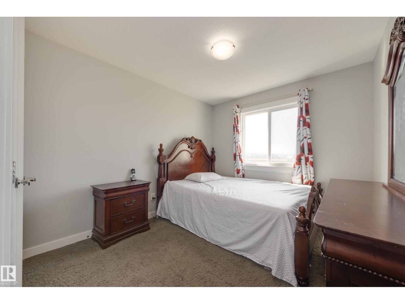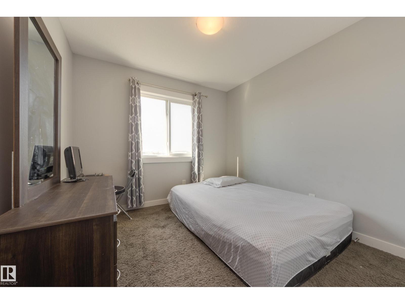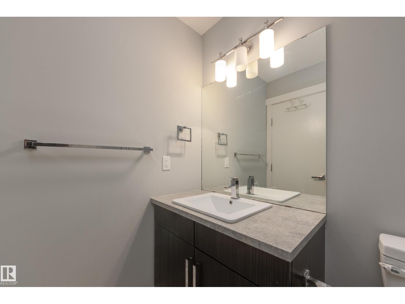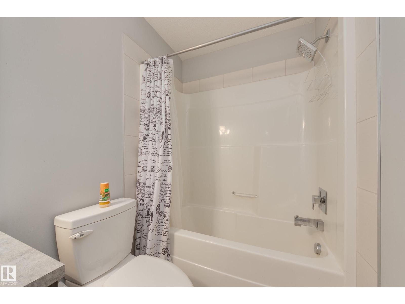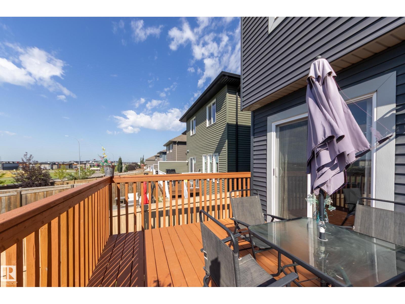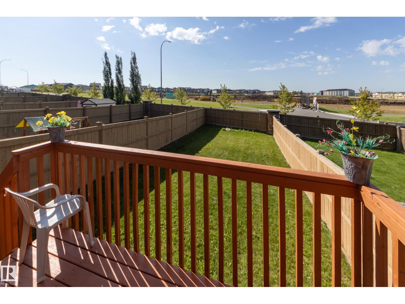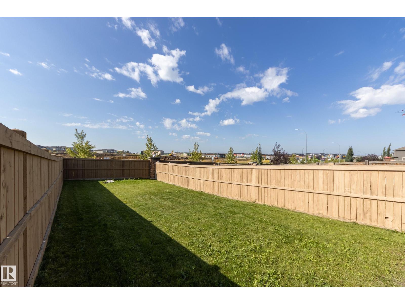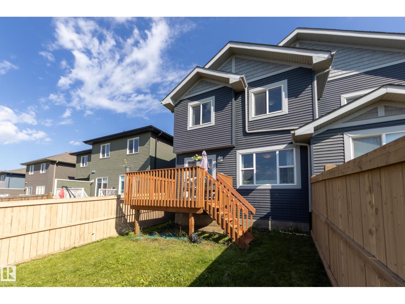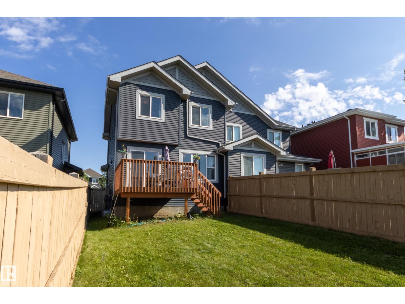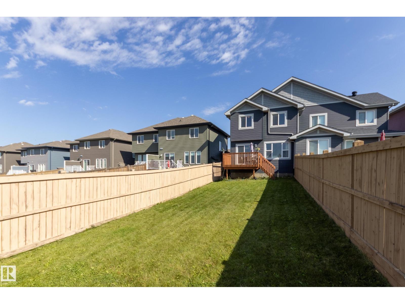3 Bedroom
3 Bathroom
1,325 ft2
Forced Air
$419,000
Welcome to Southwest Edmonton and the desirable community of Walker. A bright and spacious front entrance leads you past the 2-piece powder room into a large, open-concept kitchen, living/dining room. The kitchen boasts everything that the chef of the family is looking for including a huge island, plenty of cabinets and storage, gleaming quartz counters, and stainless steel appliances. Off the kitchen you'll find a deck for meals outside or your morning coffee, in addition to an ample fenced yard for the kids to run around. The upstairs has 3 generous-sized bedrooms and two bathrooms, including a spacious ensuite off the primary bedroom. With schools nearby, plenty of shopping, and access to the Henday and QE2, this half-duplex has everything you and your family is looking for with room to grow. (id:62055)
Property Details
|
MLS® Number
|
E4452711 |
|
Property Type
|
Single Family |
|
Neigbourhood
|
Walker |
|
Amenities Near By
|
Airport, Golf Course, Playground, Schools, Shopping |
|
Features
|
No Animal Home |
Building
|
Bathroom Total
|
3 |
|
Bedrooms Total
|
3 |
|
Appliances
|
Dishwasher, Dryer, Garage Door Opener Remote(s), Garage Door Opener, Refrigerator, Stove, Washer |
|
Basement Development
|
Unfinished |
|
Basement Type
|
Full (unfinished) |
|
Constructed Date
|
2015 |
|
Construction Style Attachment
|
Semi-detached |
|
Half Bath Total
|
1 |
|
Heating Type
|
Forced Air |
|
Stories Total
|
2 |
|
Size Interior
|
1,325 Ft2 |
|
Type
|
Duplex |
Parking
Land
|
Acreage
|
No |
|
Fence Type
|
Fence |
|
Land Amenities
|
Airport, Golf Course, Playground, Schools, Shopping |
|
Size Irregular
|
316.31 |
|
Size Total
|
316.31 M2 |
|
Size Total Text
|
316.31 M2 |
Rooms
| Level |
Type |
Length |
Width |
Dimensions |
|
Main Level |
Living Room |
3.5 m |
3.94 m |
3.5 m x 3.94 m |
|
Main Level |
Dining Room |
2.29 m |
2.78 m |
2.29 m x 2.78 m |
|
Main Level |
Kitchen |
3.23 m |
3.67 m |
3.23 m x 3.67 m |
|
Upper Level |
Primary Bedroom |
4.21 m |
3.69 m |
4.21 m x 3.69 m |
|
Upper Level |
Bedroom 2 |
2.88 m |
3.14 m |
2.88 m x 3.14 m |
|
Upper Level |
Bedroom 3 |
2.84 m |
3.99 m |
2.84 m x 3.99 m |


