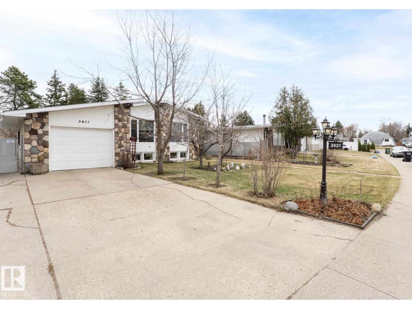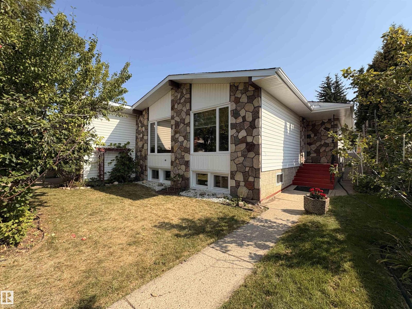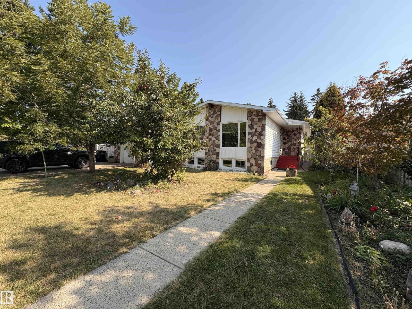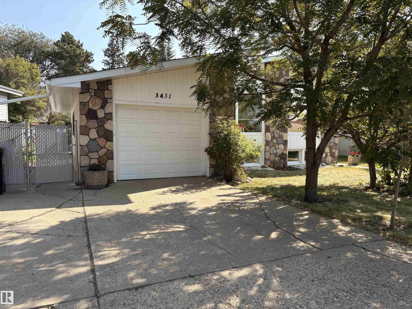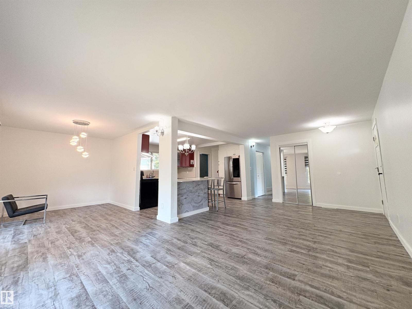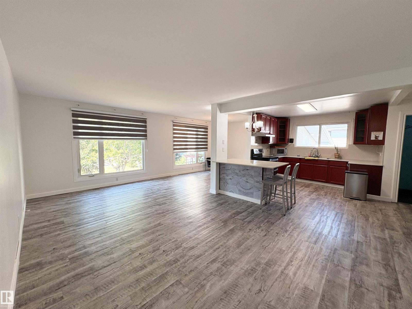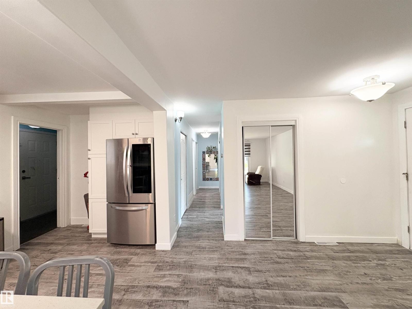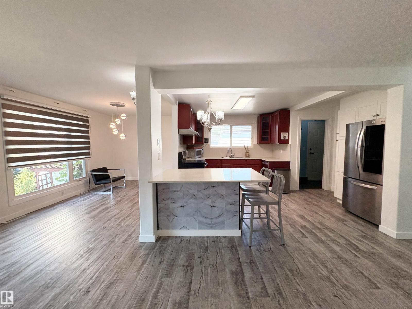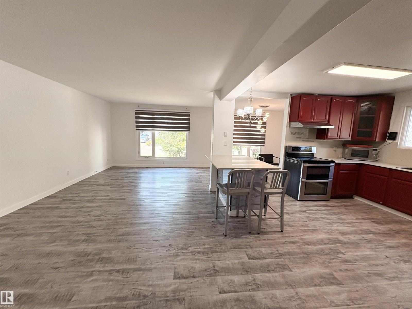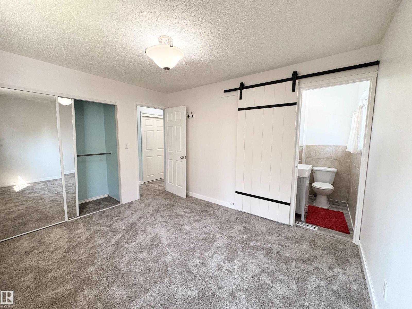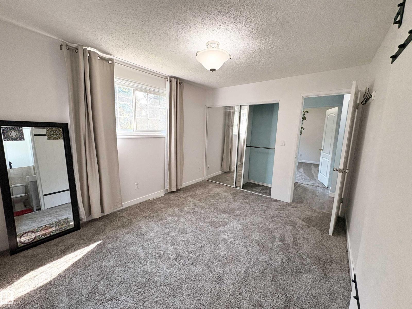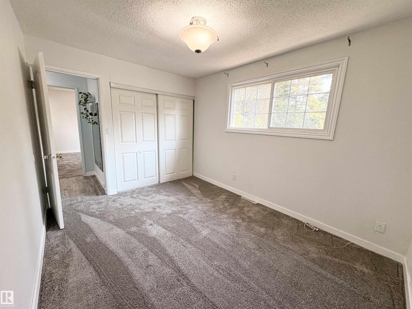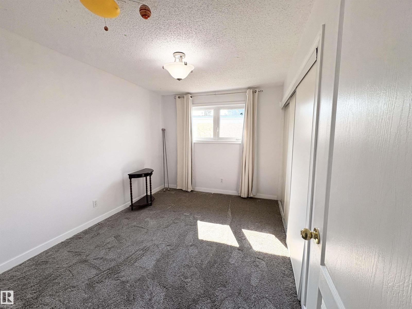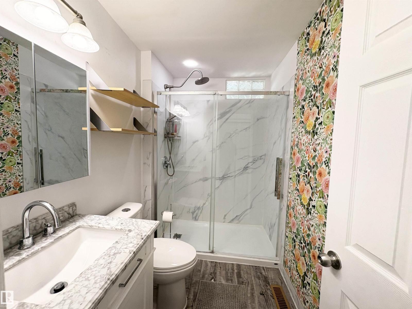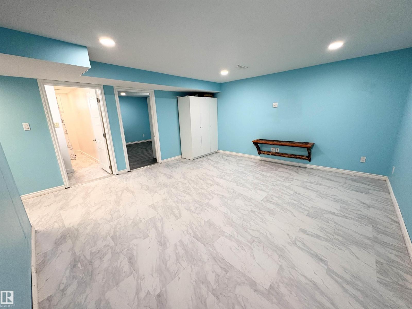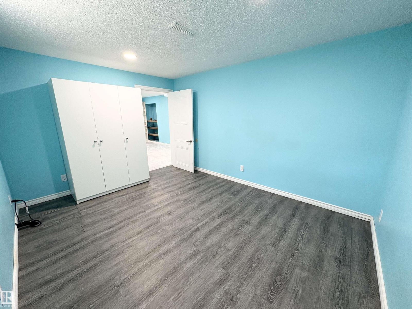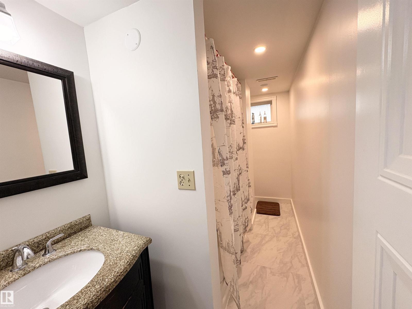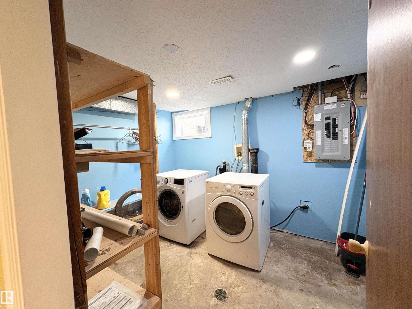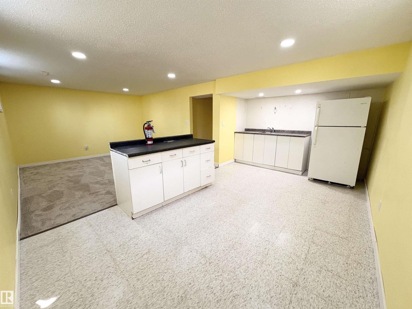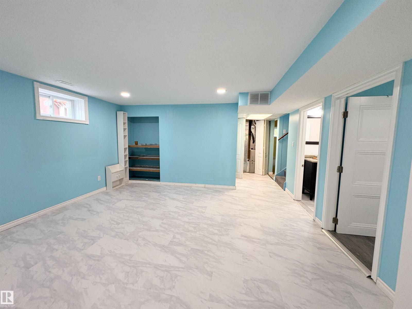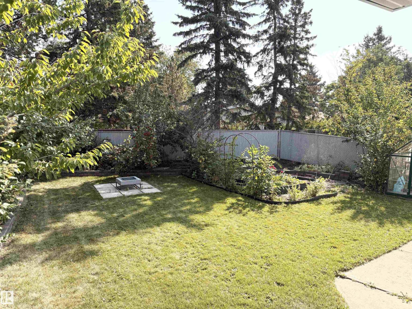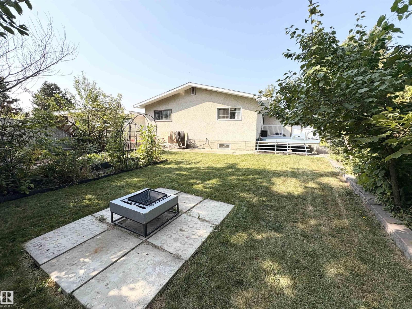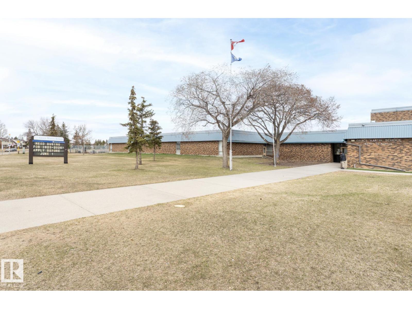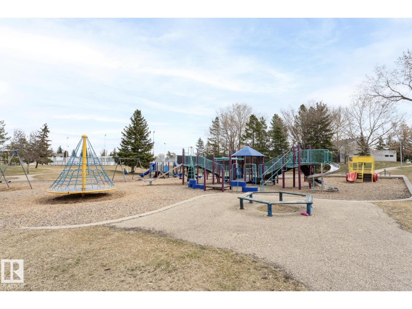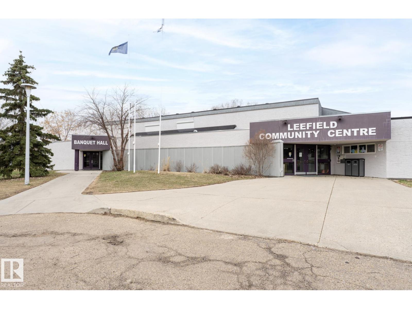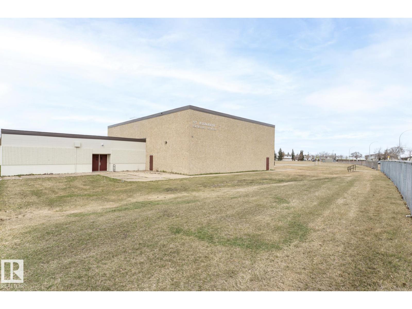4 Bedroom
3 Bathroom
1,239 ft2
Bungalow
Central Air Conditioning
Forced Air
$439,000
This is the one you’ve been waiting for! Step into this welcoming home featuring 3 bedrooms on the main floor and a fully finished basement with an extra bedroom, a great fit for first-time buyers, growing families, or smart investors. Located in family-friendly Richfield, you’ll love the convenience of being close to schools, playgrounds, shopping centers, Grey Nuns Hospital, and more. Outside, the home greets you with fruit-bearing apple and plum trees in the front yard, plus a spacious backyard with a greenhouse and deck, perfect for gardening, BBQs, or simply relaxing. Inside, the open-concept living room with large windows fills the space with natural light, just right for your morning coffee while watching the kids play. The basement offers a cozy family room and bar area for movie nights or entertaining. Move-in ready with all the essentials in place. (id:62055)
Property Details
|
MLS® Number
|
E4457363 |
|
Property Type
|
Single Family |
|
Neigbourhood
|
Richfield |
|
Amenities Near By
|
Playground, Schools, Shopping |
|
Features
|
No Smoking Home |
|
Parking Space Total
|
3 |
|
Structure
|
Deck, Greenhouse |
Building
|
Bathroom Total
|
3 |
|
Bedrooms Total
|
4 |
|
Appliances
|
Dishwasher, Dryer, Garage Door Opener Remote(s), Garage Door Opener, Hood Fan, Oven - Built-in, Refrigerator, Stove |
|
Architectural Style
|
Bungalow |
|
Basement Development
|
Finished |
|
Basement Type
|
Full (finished) |
|
Constructed Date
|
1972 |
|
Construction Style Attachment
|
Detached |
|
Cooling Type
|
Central Air Conditioning |
|
Half Bath Total
|
1 |
|
Heating Type
|
Forced Air |
|
Stories Total
|
1 |
|
Size Interior
|
1,239 Ft2 |
|
Type
|
House |
Parking
Land
|
Acreage
|
No |
|
Fence Type
|
Fence |
|
Land Amenities
|
Playground, Schools, Shopping |
|
Size Irregular
|
638.57 |
|
Size Total
|
638.57 M2 |
|
Size Total Text
|
638.57 M2 |
Rooms
| Level |
Type |
Length |
Width |
Dimensions |
|
Basement |
Den |
|
12 m |
Measurements not available x 12 m |
|
Basement |
Bedroom 4 |
|
|
12'7" x 9'9 |
|
Basement |
Recreation Room |
|
23 m |
Measurements not available x 23 m |
|
Basement |
Utility Room |
|
|
14'9" x 9'8 |
|
Basement |
Laundry Room |
|
|
8'4" x 10'9 |
|
Main Level |
Living Room |
|
21 m |
Measurements not available x 21 m |
|
Main Level |
Dining Room |
|
|
12'11" x 9' |
|
Main Level |
Kitchen |
|
|
12'5" x 14' |
|
Main Level |
Primary Bedroom |
|
|
12' x 10'1" |
|
Main Level |
Bedroom 2 |
|
|
11'11" x 9' |
|
Main Level |
Bedroom 3 |
|
|
11'11" x 9' |


