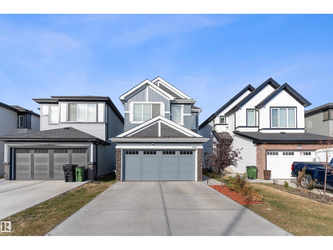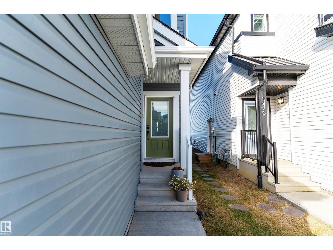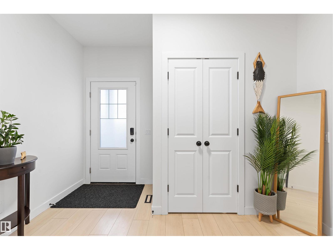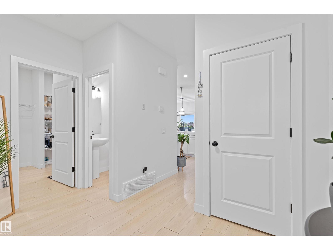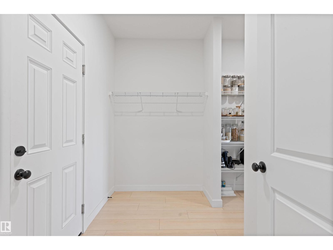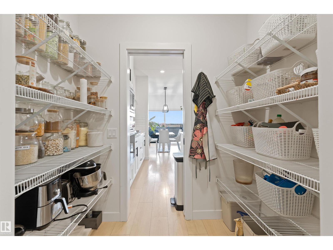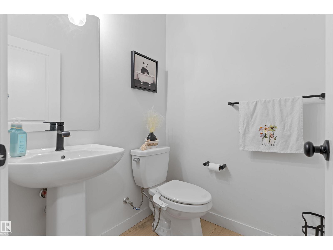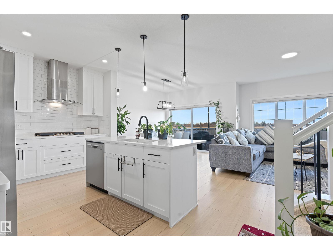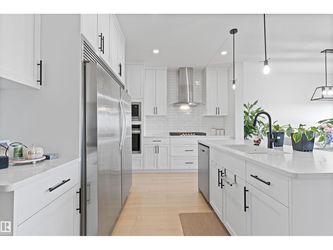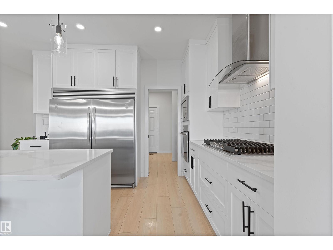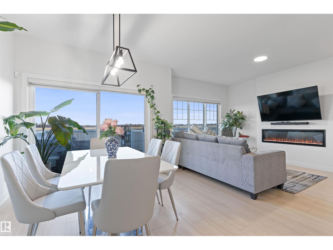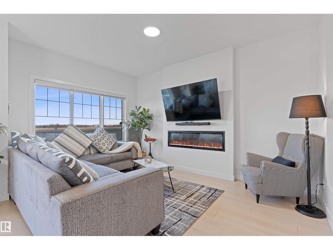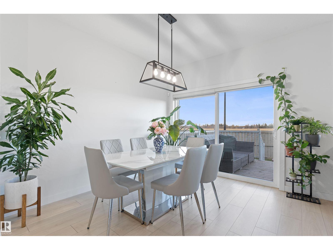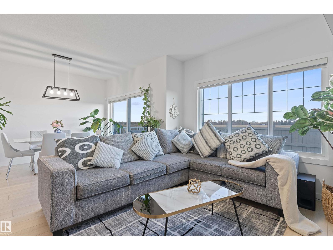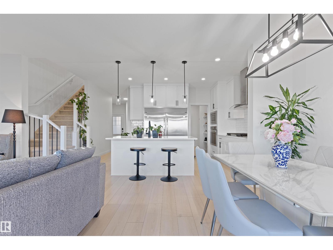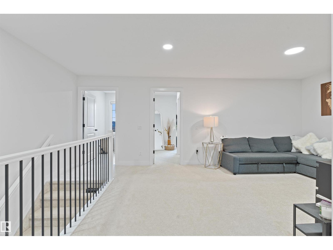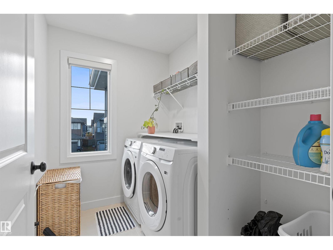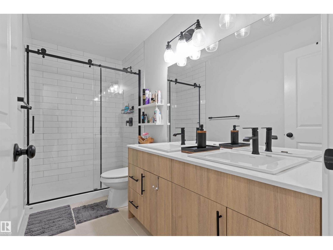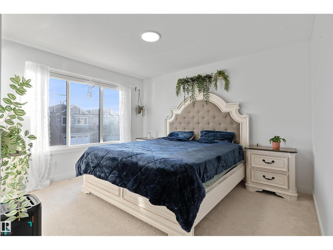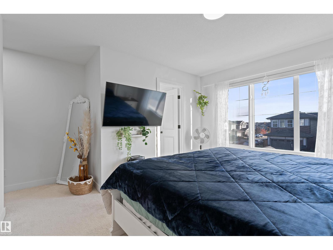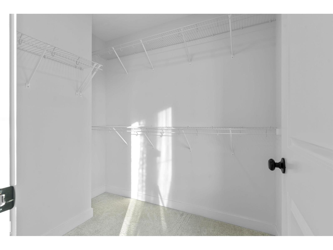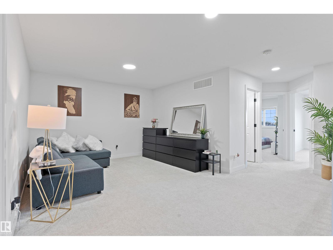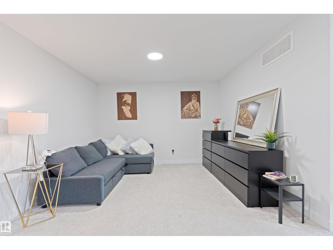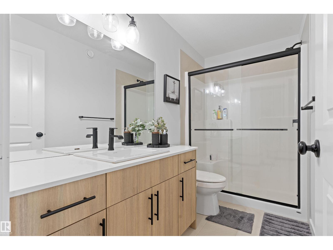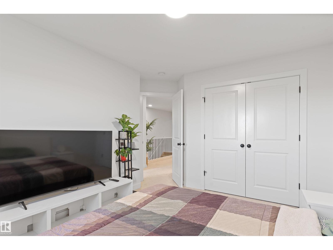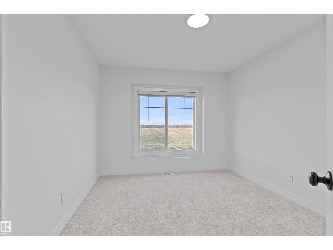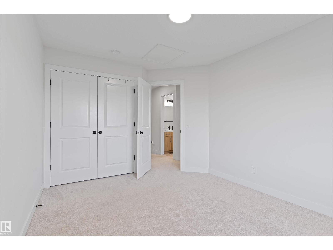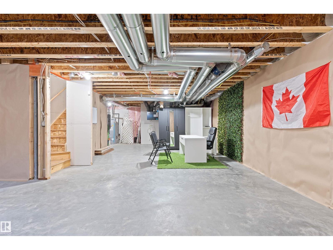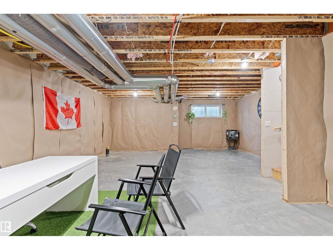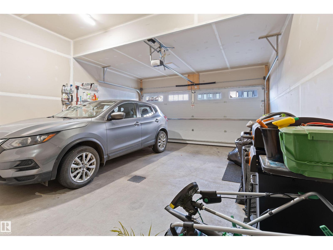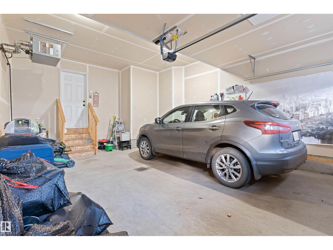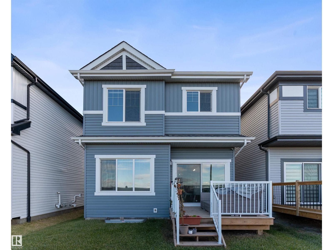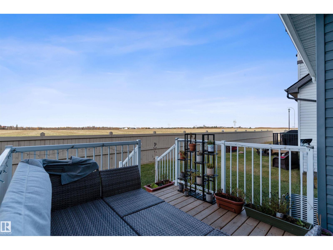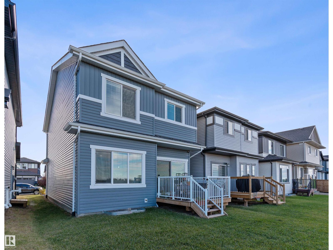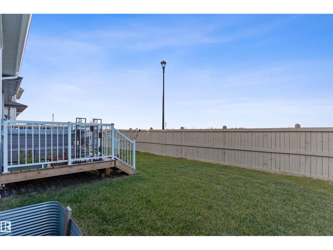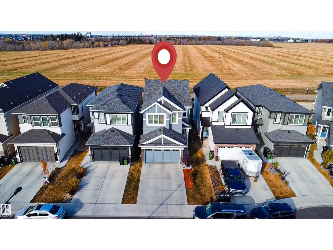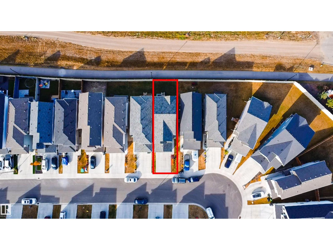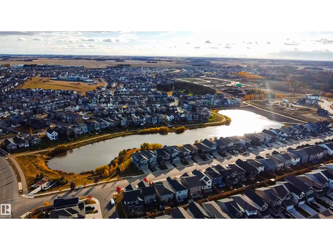3 Bedroom
3 Bathroom
1,879 ft2
Fireplace
Forced Air
$569,000
Step into modern comfort in the highly sought-after community of Chappelle. The main floor features a separate living and dining area, complemented by a stylish fireplace in the living room for cozy evenings, and kitchen with a walk-in pantry. You’ll also find a convenient mudroom and a 2-piece bathroom on this level. Smartly designed architectural detailing ensures every inch of space is maximized, while large, oversized windows fill the home with natural light, creating a bright and spacious atmosphere. Plus, enjoy the convenience of a double attached garage for secure parking and extra storage. Upstairs, you’ll find a generous primary bedroom with a full ensuite and walk-in closet, a cozy family room, two additional bedrooms, and another full bathroom — offering comfortable living for the whole family. Perfectly located close to parks, shopping, and everyday amenities, this home blends style, functionality, and convenience for today’s modern lifestyle. (id:62055)
Open House
This property has open houses!
Starts at:
1:00 pm
Ends at:
3:00 pm
Property Details
|
MLS® Number
|
E4463257 |
|
Property Type
|
Single Family |
|
Neigbourhood
|
Chappelle Area |
|
Amenities Near By
|
Golf Course, Playground, Public Transit, Schools, Shopping |
|
Features
|
No Smoking Home |
|
Structure
|
Deck |
Building
|
Bathroom Total
|
3 |
|
Bedrooms Total
|
3 |
|
Appliances
|
Dishwasher, Dryer, Garage Door Opener, Hood Fan, Refrigerator, Gas Stove(s), Washer, Window Coverings |
|
Basement Development
|
Unfinished |
|
Basement Type
|
Full (unfinished) |
|
Constructed Date
|
2022 |
|
Construction Style Attachment
|
Detached |
|
Fireplace Fuel
|
Electric |
|
Fireplace Present
|
Yes |
|
Fireplace Type
|
Unknown |
|
Half Bath Total
|
1 |
|
Heating Type
|
Forced Air |
|
Stories Total
|
2 |
|
Size Interior
|
1,879 Ft2 |
|
Type
|
House |
Parking
Land
|
Acreage
|
No |
|
Land Amenities
|
Golf Course, Playground, Public Transit, Schools, Shopping |
|
Size Irregular
|
267.72 |
|
Size Total
|
267.72 M2 |
|
Size Total Text
|
267.72 M2 |
Rooms
| Level |
Type |
Length |
Width |
Dimensions |
|
Main Level |
Living Room |
3.13 m |
4.42 m |
3.13 m x 4.42 m |
|
Main Level |
Dining Room |
3.25 m |
3.55 m |
3.25 m x 3.55 m |
|
Main Level |
Kitchen |
5.08 m |
3.14 m |
5.08 m x 3.14 m |
|
Main Level |
Mud Room |
2.71 m |
1.68 m |
2.71 m x 1.68 m |
|
Upper Level |
Family Room |
3.19 m |
3.67 m |
3.19 m x 3.67 m |
|
Upper Level |
Primary Bedroom |
4.46 m |
5.43 m |
4.46 m x 5.43 m |
|
Upper Level |
Bedroom 2 |
3.5 m |
3.96 m |
3.5 m x 3.96 m |
|
Upper Level |
Bedroom 3 |
3.08 m |
3.96 m |
3.08 m x 3.96 m |
|
Upper Level |
Laundry Room |
|
|
Measurements not available |


