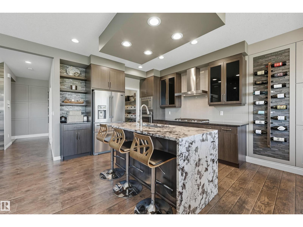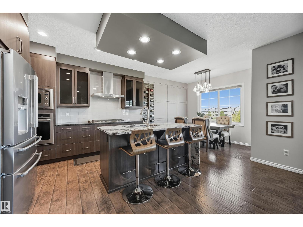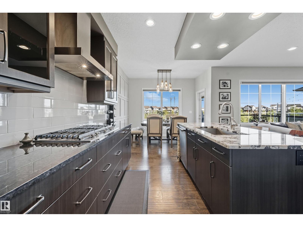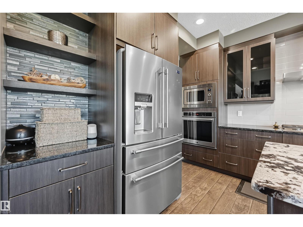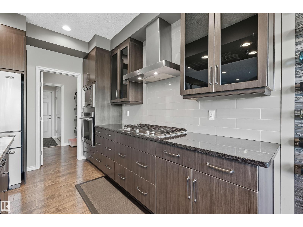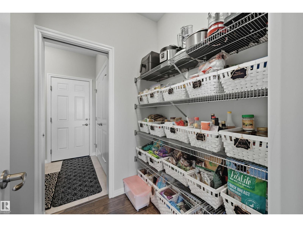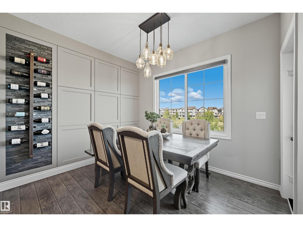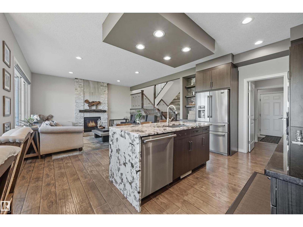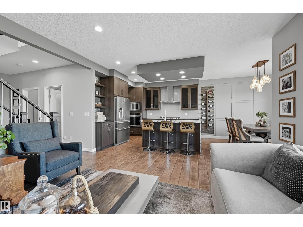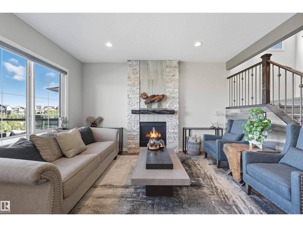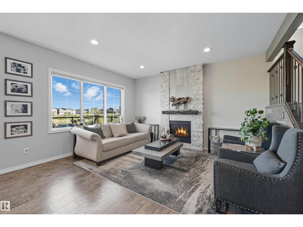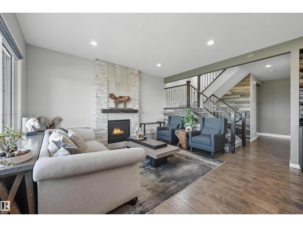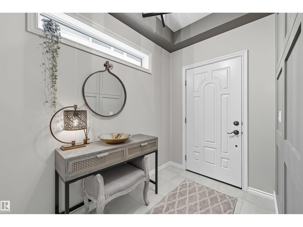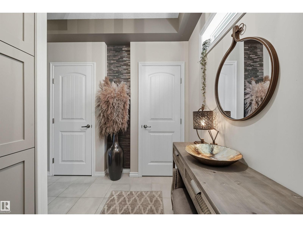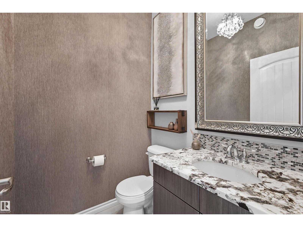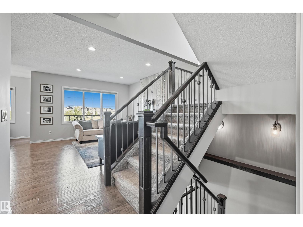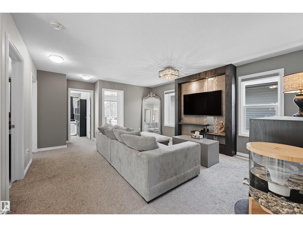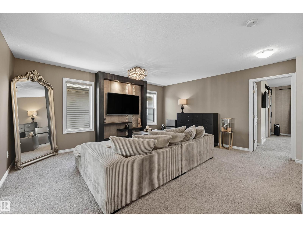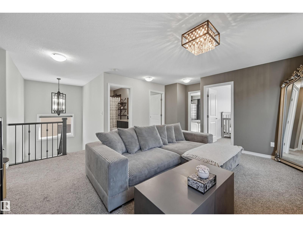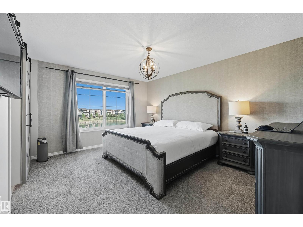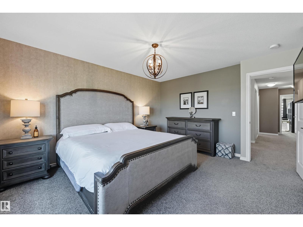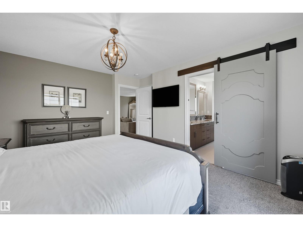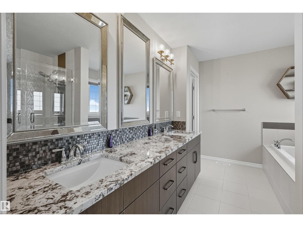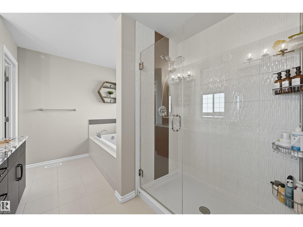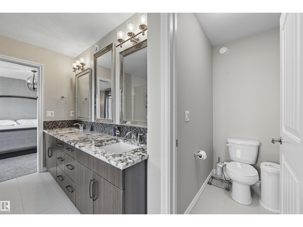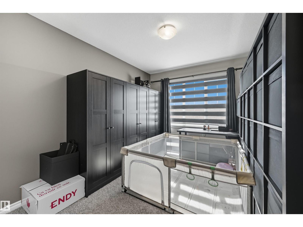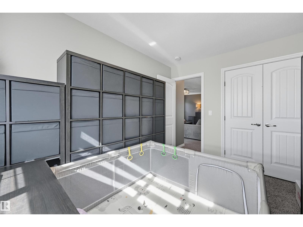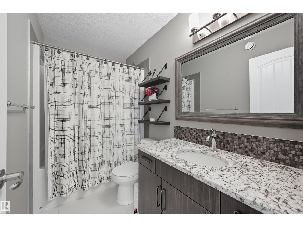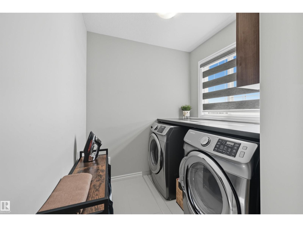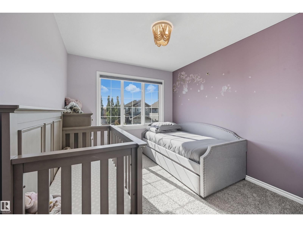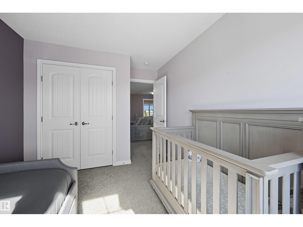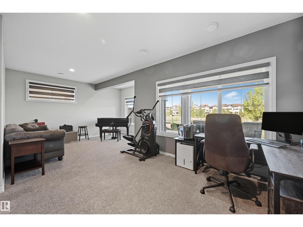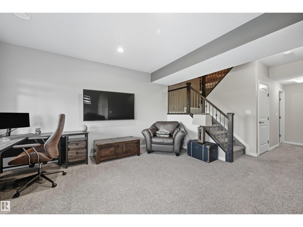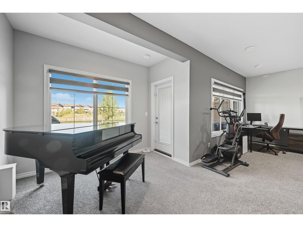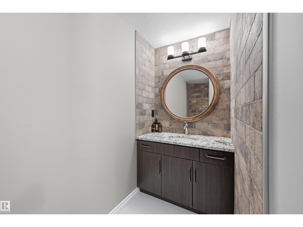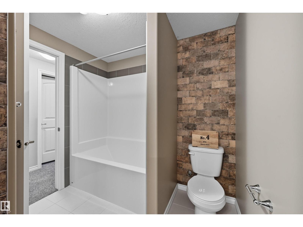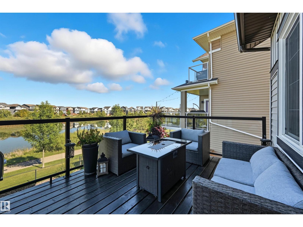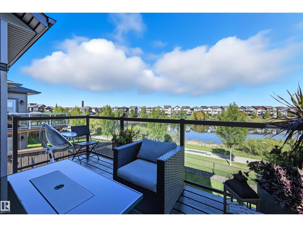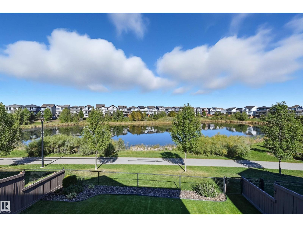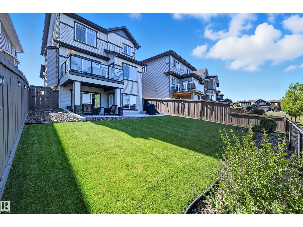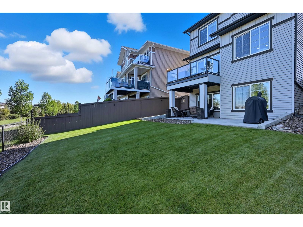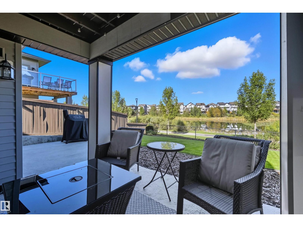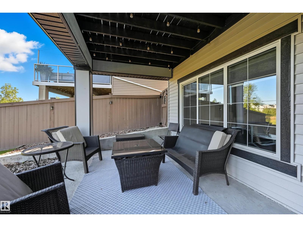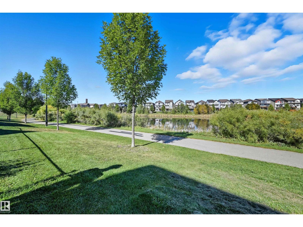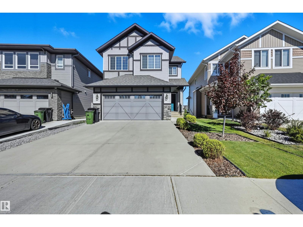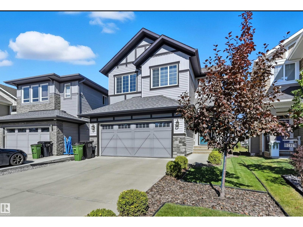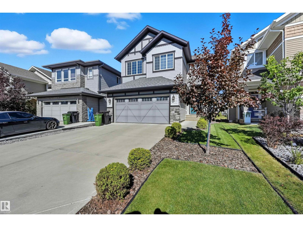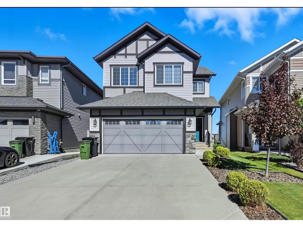4 Bedroom
4 Bathroom
1,922 ft2
Fireplace
Central Air Conditioning
Forced Air
$719,000
This exceptionally maintained home offers a picture-perfect setting, backing onto a beautifully landscaped pond. Thoughtfully upgraded throughout & designed to impress, it features multiple indoor/outdoor entertaining spaces ideal for hosting & and everyday living. Built by award winning Coventry Homes, this fully finished walkout 2 storey offers approx 2600sf of total living space & is turn key ready. 9' ceilings, handscraped flooring & designer feature walls welcomes you through an open layout. Living room w/fireplace feature wall & serene pond views. Kitchen highlights flat panelled modern cabinets, exotic waterfall granite, upgraded appliances, wainscotting, plenty of storage & direct access to deck for evening bbqs. Upper level features a bonus room for movie nights. Spacious primary bedroom will house a king sized set & is complete w/5pc ensuite & walk-in closet. 2 additional bedrooms & 4pc bathroom for a growing family. Walkout level offers a rec room, 5th bedroom & 4pc bathroom for guests stays. (id:62055)
Property Details
|
MLS® Number
|
E4458473 |
|
Property Type
|
Single Family |
|
Neigbourhood
|
Paisley |
|
Amenities Near By
|
Public Transit, Schools, Shopping |
|
Features
|
See Remarks, No Smoking Home |
|
Parking Space Total
|
4 |
|
Structure
|
Deck, Patio(s) |
Building
|
Bathroom Total
|
4 |
|
Bedrooms Total
|
4 |
|
Amenities
|
Ceiling - 9ft |
|
Appliances
|
Dishwasher, Dryer, Garage Door Opener Remote(s), Garage Door Opener, Hood Fan, Oven - Built-in, Microwave, Refrigerator, Stove, Washer, See Remarks |
|
Basement Development
|
Finished |
|
Basement Features
|
Walk Out |
|
Basement Type
|
Full (finished) |
|
Constructed Date
|
2016 |
|
Construction Style Attachment
|
Detached |
|
Cooling Type
|
Central Air Conditioning |
|
Fireplace Fuel
|
Gas |
|
Fireplace Present
|
Yes |
|
Fireplace Type
|
Unknown |
|
Half Bath Total
|
1 |
|
Heating Type
|
Forced Air |
|
Stories Total
|
2 |
|
Size Interior
|
1,922 Ft2 |
|
Type
|
House |
Parking
Land
|
Acreage
|
No |
|
Land Amenities
|
Public Transit, Schools, Shopping |
|
Size Irregular
|
401.86 |
|
Size Total
|
401.86 M2 |
|
Size Total Text
|
401.86 M2 |
|
Surface Water
|
Ponds |
Rooms
| Level |
Type |
Length |
Width |
Dimensions |
|
Basement |
Bedroom 4 |
3.35 m |
2.41 m |
3.35 m x 2.41 m |
|
Basement |
Recreation Room |
4.54 m |
3.6 m |
4.54 m x 3.6 m |
|
Main Level |
Living Room |
4.48 m |
4.11 m |
4.48 m x 4.11 m |
|
Main Level |
Kitchen |
3.51 m |
3.41 m |
3.51 m x 3.41 m |
|
Main Level |
Breakfast |
3.17 m |
2.87 m |
3.17 m x 2.87 m |
|
Upper Level |
Primary Bedroom |
4.45 m |
3.66 m |
4.45 m x 3.66 m |
|
Upper Level |
Bedroom 2 |
3.63 m |
2.8 m |
3.63 m x 2.8 m |
|
Upper Level |
Bedroom 3 |
3.32 m |
2.83 m |
3.32 m x 2.83 m |
|
Upper Level |
Bonus Room |
5.06 m |
4.39 m |
5.06 m x 4.39 m |
|
Upper Level |
Laundry Room |
2.8 m |
1.98 m |
2.8 m x 1.98 m |


