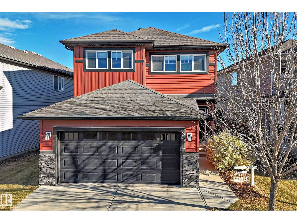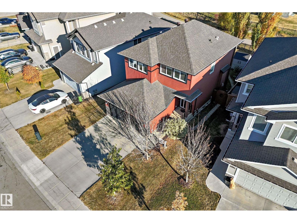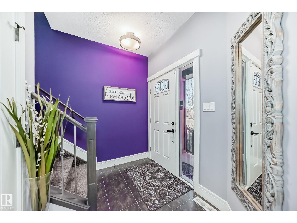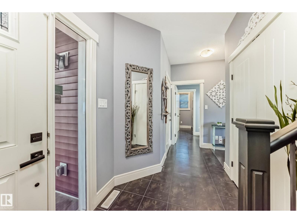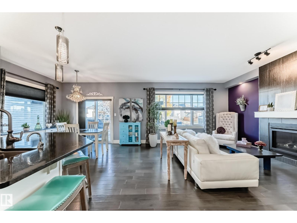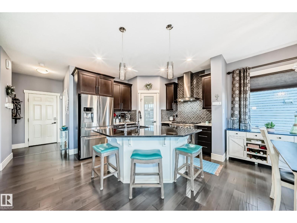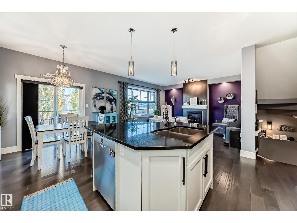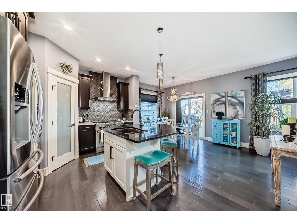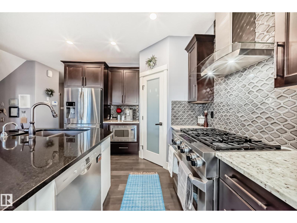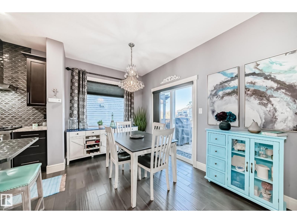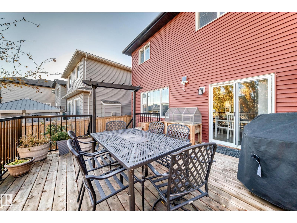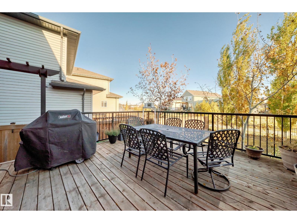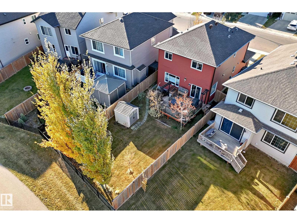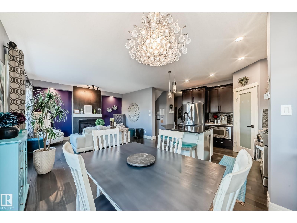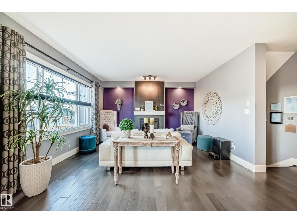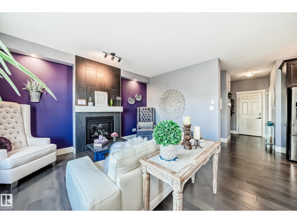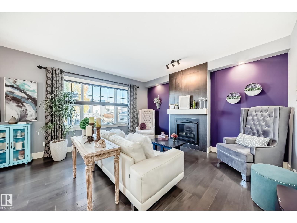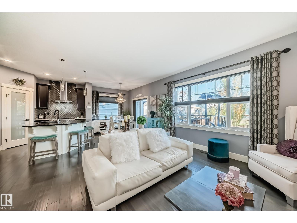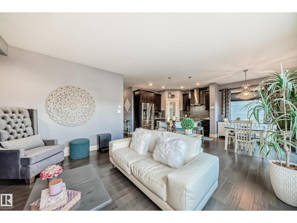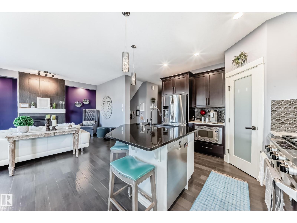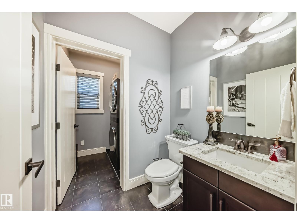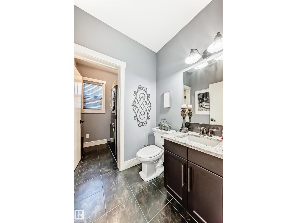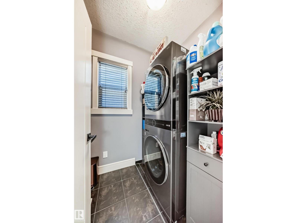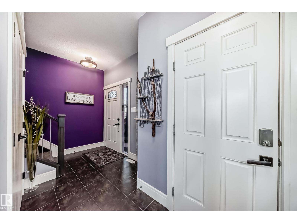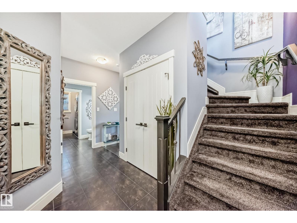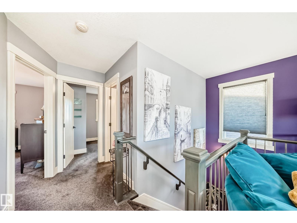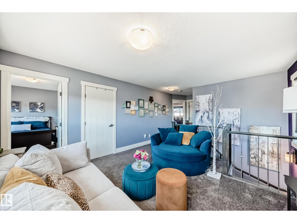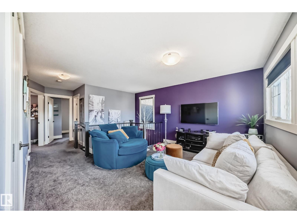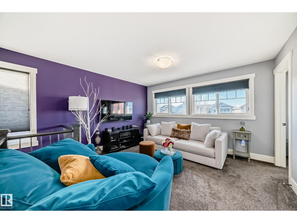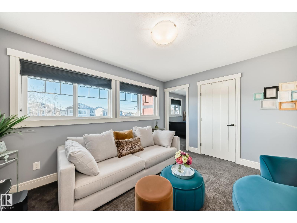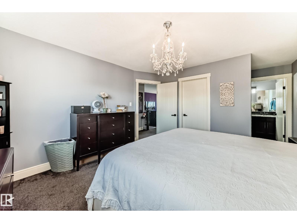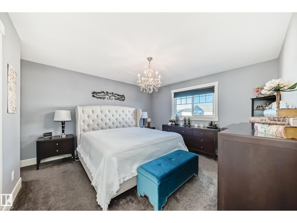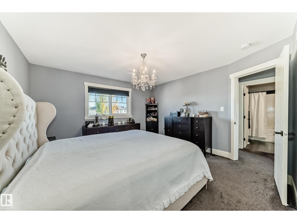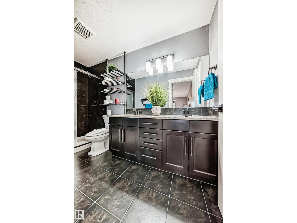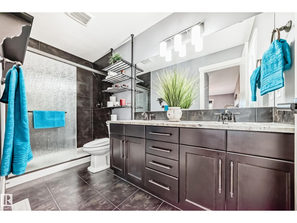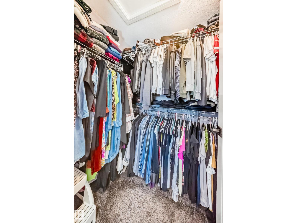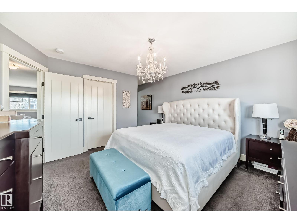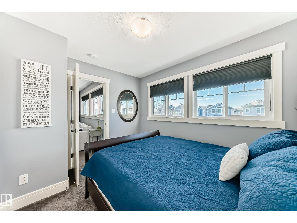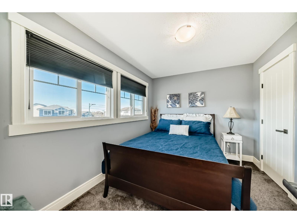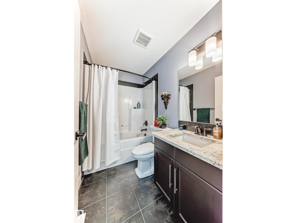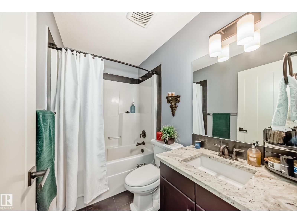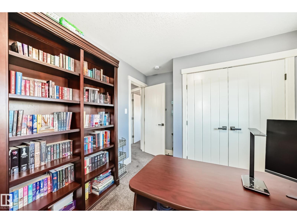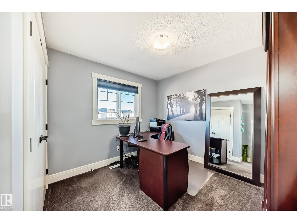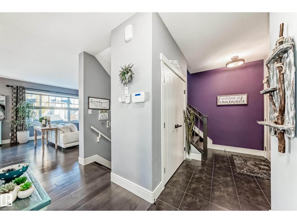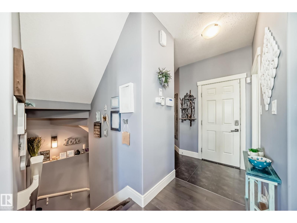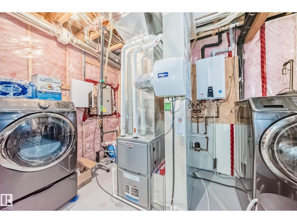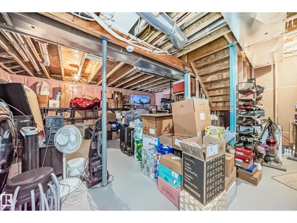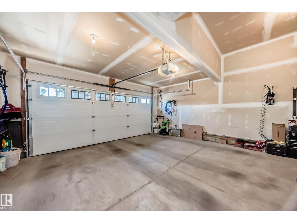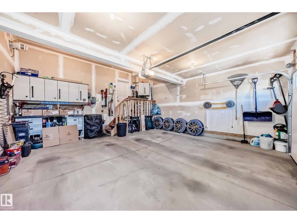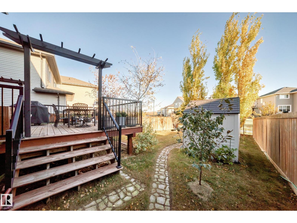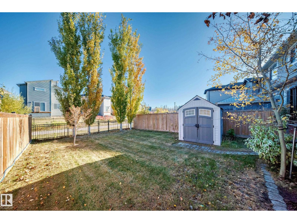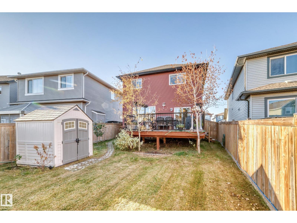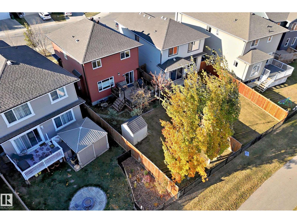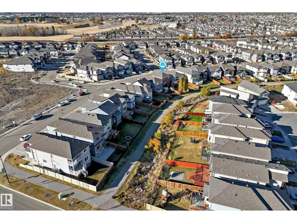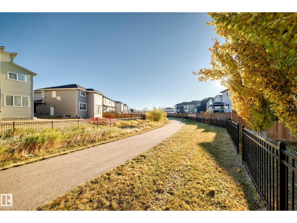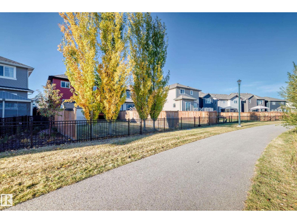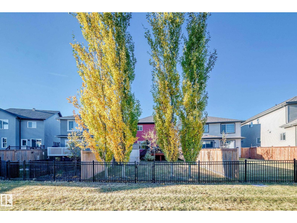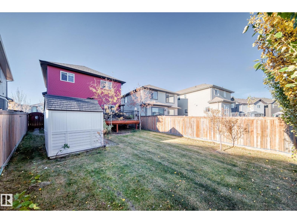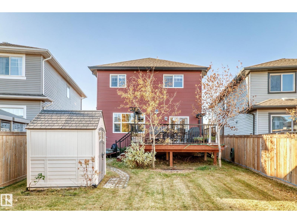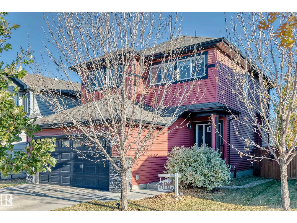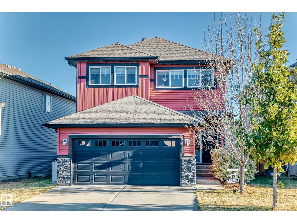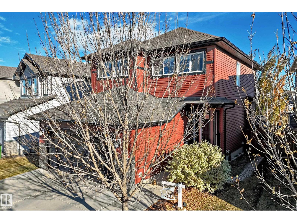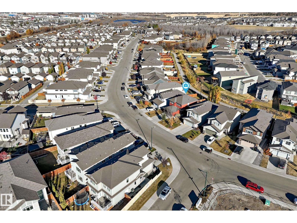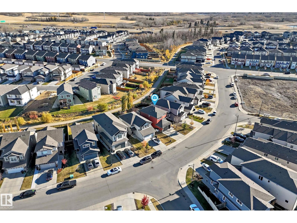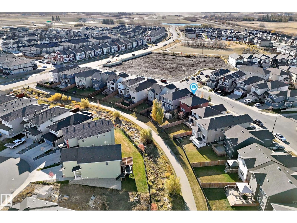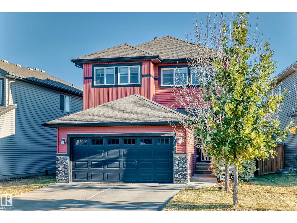3 Bedroom
3 Bathroom
1,625 ft2
Fireplace
Forced Air
$549,900
Your Dreams Come True, Qualty, Elegance, So Many Upgrades, Move in Condition !!! Amazing Location east facing treed back yard backing onto walk way green reserve only minute walk to ravines, ponds, playground .... This home and property show 12 out of 10. Immaculate & Upgraded - Truly a Chefs Kitchen, beautiful granite island w sink, gorgeous stainless steel appliances, oversized premium gas stove, instant boiling water tap, soft close cappucino cabinets and drawers, garbuartor, walk in pantry, abundance of counter space in a perfect open spacious main floor 9 foot ceiling Great Room Concept opening to a generous 16 by 16 foot raised deck w gas line in a mature treed setting excellent for the Best family + Great entertaining Lifestyle. Be prepared to be impressed by the designer finishing throughout providing everyday feeling of living in high end resort luxury. A lavish primary bedroom with spa ensuite, Fantastic 2nd storey Bonus Room along w 2 more bdrms makes perfection. So Much More, Must View !!! (id:62055)
Property Details
|
MLS® Number
|
E4462881 |
|
Property Type
|
Single Family |
|
Neigbourhood
|
Maple Crest |
|
Amenities Near By
|
Park, Playground, Public Transit, Schools, Shopping |
|
Community Features
|
Public Swimming Pool |
|
Features
|
Treed, See Remarks, Park/reserve, Closet Organizers, No Animal Home, No Smoking Home, Recreational |
|
Parking Space Total
|
4 |
|
Structure
|
Deck |
Building
|
Bathroom Total
|
3 |
|
Bedrooms Total
|
3 |
|
Amenities
|
Ceiling - 9ft, Vinyl Windows |
|
Appliances
|
Dishwasher, Dryer, Garage Door Opener Remote(s), Garage Door Opener, Hood Fan, Storage Shed, Gas Stove(s), Washer, Water Softener, Window Coverings, See Remarks |
|
Basement Development
|
Unfinished |
|
Basement Type
|
Full (unfinished) |
|
Ceiling Type
|
Vaulted |
|
Constructed Date
|
2016 |
|
Construction Style Attachment
|
Detached |
|
Fire Protection
|
Smoke Detectors |
|
Fireplace Fuel
|
Gas |
|
Fireplace Present
|
Yes |
|
Fireplace Type
|
Unknown |
|
Half Bath Total
|
1 |
|
Heating Type
|
Forced Air |
|
Stories Total
|
2 |
|
Size Interior
|
1,625 Ft2 |
|
Type
|
House |
Parking
|
Attached Garage
|
|
|
Heated Garage
|
|
Land
|
Acreage
|
No |
|
Fence Type
|
Fence |
|
Land Amenities
|
Park, Playground, Public Transit, Schools, Shopping |
|
Size Irregular
|
416.4 |
|
Size Total
|
416.4 M2 |
|
Size Total Text
|
416.4 M2 |
Rooms
| Level |
Type |
Length |
Width |
Dimensions |
|
Main Level |
Living Room |
4.34 m |
4.47 m |
4.34 m x 4.47 m |
|
Main Level |
Dining Room |
2.45 m |
3.04 m |
2.45 m x 3.04 m |
|
Main Level |
Kitchen |
3.32 m |
3.37 m |
3.32 m x 3.37 m |
|
Main Level |
Laundry Room |
1.6 m |
1.81 m |
1.6 m x 1.81 m |
|
Upper Level |
Primary Bedroom |
3.94 m |
4 m |
3.94 m x 4 m |
|
Upper Level |
Bedroom 2 |
3.49 m |
2.75 m |
3.49 m x 2.75 m |
|
Upper Level |
Bedroom 3 |
2.95 m |
2.82 m |
2.95 m x 2.82 m |
|
Upper Level |
Bonus Room |
4 m |
3.9 m |
4 m x 3.9 m |


