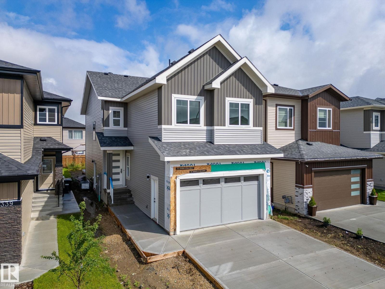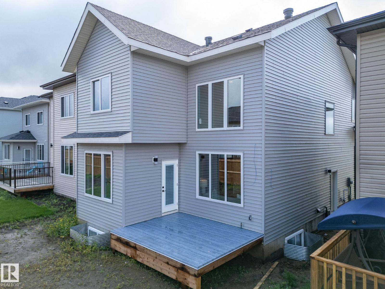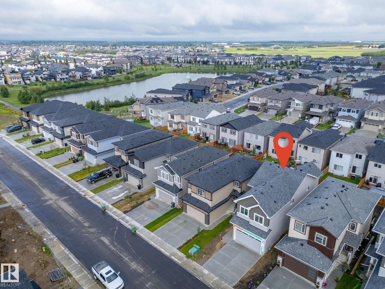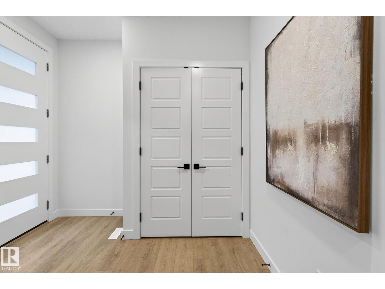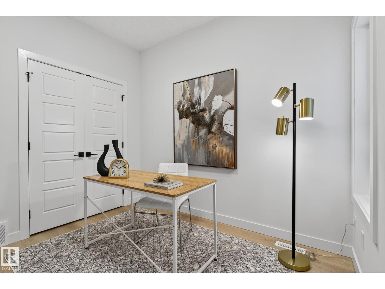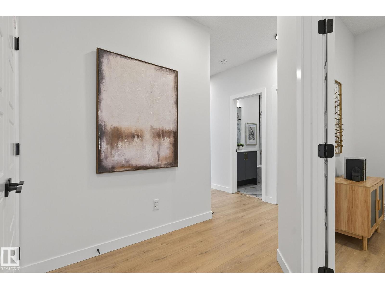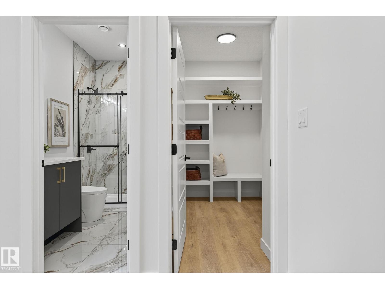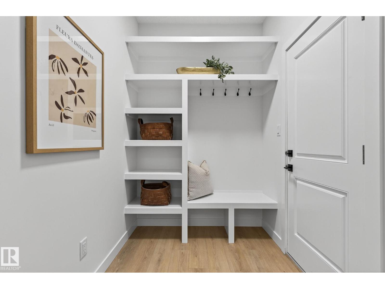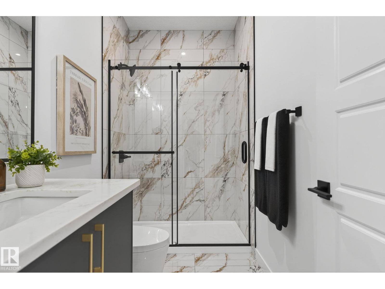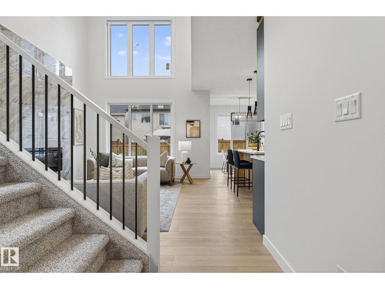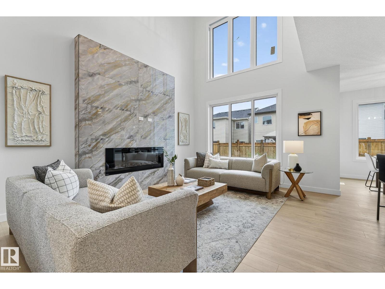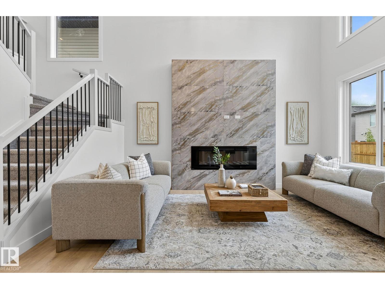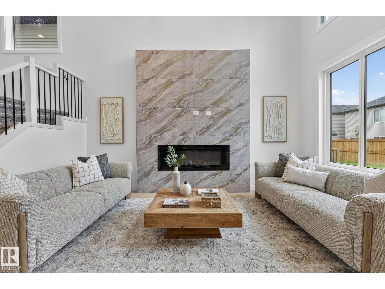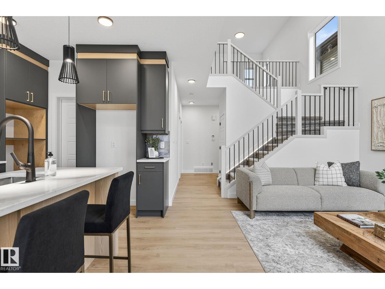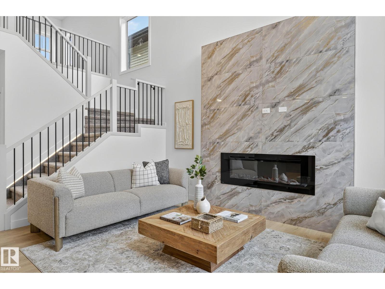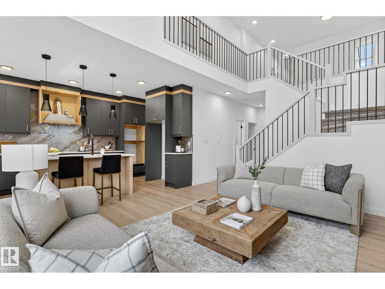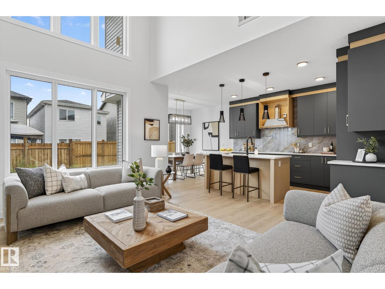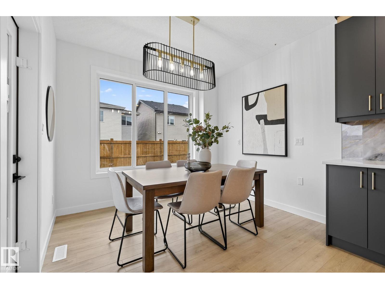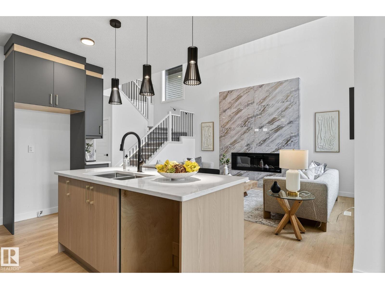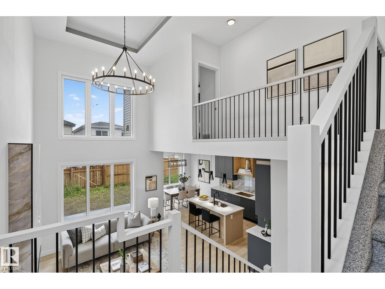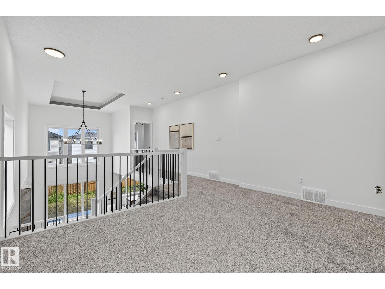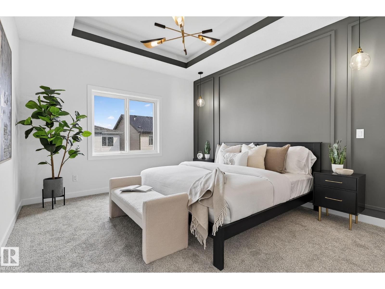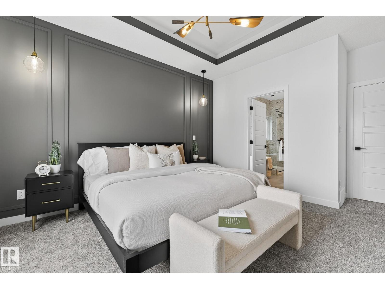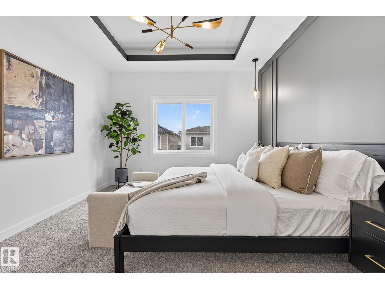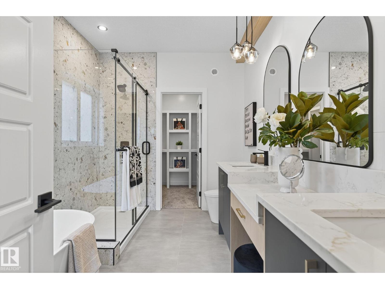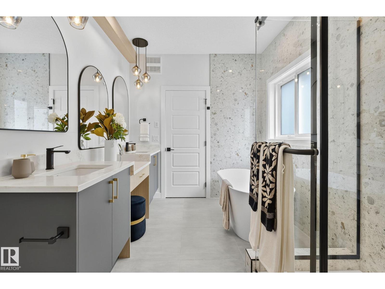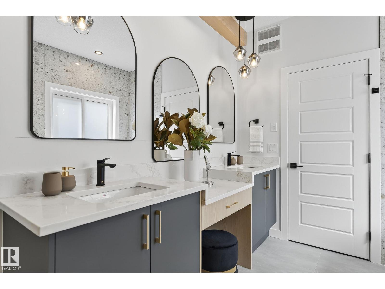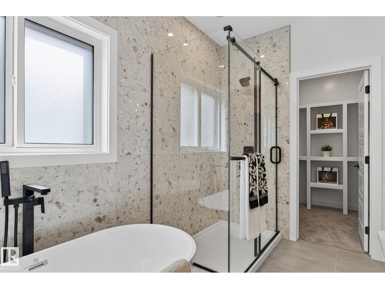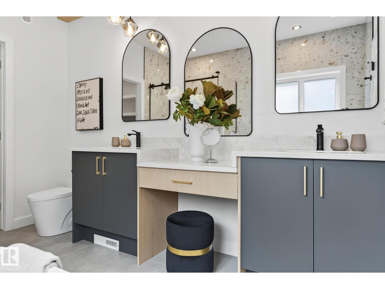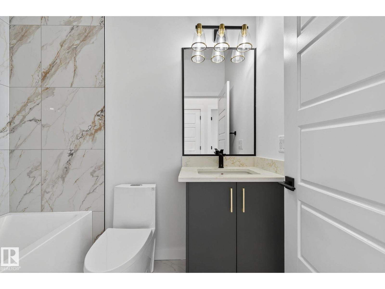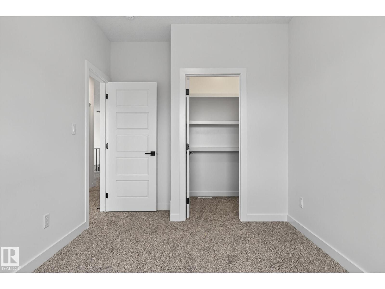4 Bedroom
3 Bathroom
2,176 ft2
Fireplace
Forced Air
$599,000
Welcome to 341 roberts wynd in Leduc! This stunning home offers a main floor with den/bedroom, full bath, mudroom, and a spacious living room featuring a tiled fireplace with open-to-above design. The gourmet kitchen is perfect for cooking and entertaining which also includes a walk in pantry. Upstairs includes a bonus room, laundry, and 4 bedrooms, including a luxurious primary suite with his & her sinks, freestanding tub, tiled shower, makeup desk, and a walk-in closet with custom shelving. All closets throughout the home feature custom built-ins. A side entrance provides potential for a future secondary suite. Enjoy outdoor living with a completed rear deck which also has a BBQ line. Combining style, function, and quality finishes, this home is perfect for families looking for upscale living in a desirable Leduc community. (id:62055)
Property Details
|
MLS® Number
|
E4452403 |
|
Property Type
|
Single Family |
|
Neigbourhood
|
Robinson |
|
Amenities Near By
|
Airport, Golf Course, Playground, Schools, Shopping |
|
Features
|
No Back Lane, Closet Organizers, No Animal Home, No Smoking Home |
|
Structure
|
Deck |
Building
|
Bathroom Total
|
3 |
|
Bedrooms Total
|
4 |
|
Amenities
|
Ceiling - 9ft |
|
Basement Development
|
Unfinished |
|
Basement Type
|
Full (unfinished) |
|
Constructed Date
|
2025 |
|
Construction Style Attachment
|
Detached |
|
Fire Protection
|
Smoke Detectors |
|
Fireplace Fuel
|
Electric |
|
Fireplace Present
|
Yes |
|
Fireplace Type
|
Unknown |
|
Heating Type
|
Forced Air |
|
Stories Total
|
2 |
|
Size Interior
|
2,176 Ft2 |
|
Type
|
House |
Parking
Land
|
Acreage
|
No |
|
Land Amenities
|
Airport, Golf Course, Playground, Schools, Shopping |
Rooms
| Level |
Type |
Length |
Width |
Dimensions |
|
Main Level |
Living Room |
|
|
Measurements not available |
|
Main Level |
Dining Room |
|
|
Measurements not available |
|
Main Level |
Kitchen |
|
|
Measurements not available |
|
Main Level |
Den |
|
|
Measurements not available |
|
Main Level |
Mud Room |
|
|
Measurements not available |
|
Main Level |
Pantry |
|
|
Measurements not available |
|
Upper Level |
Primary Bedroom |
|
|
Measurements not available |
|
Upper Level |
Bedroom 2 |
|
|
Measurements not available |
|
Upper Level |
Bedroom 3 |
|
|
Measurements not available |
|
Upper Level |
Bedroom 4 |
|
|
Measurements not available |
|
Upper Level |
Loft |
|
|
Measurements not available |


