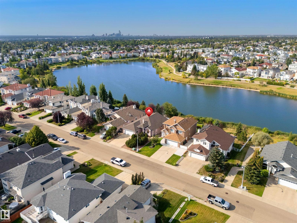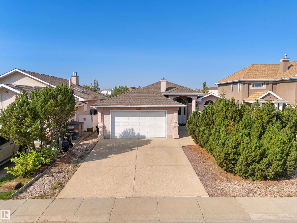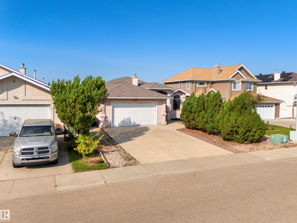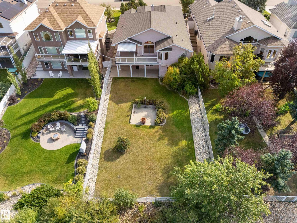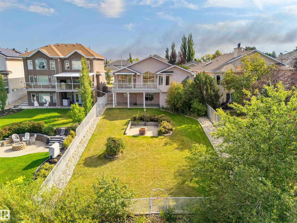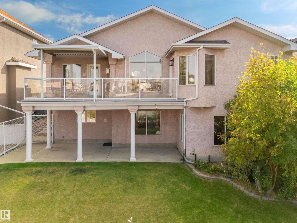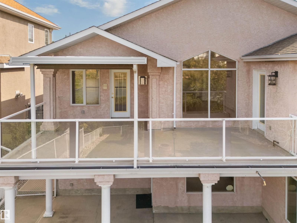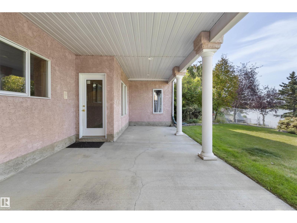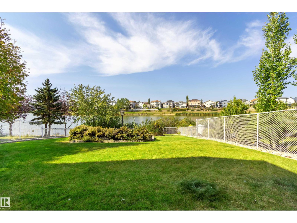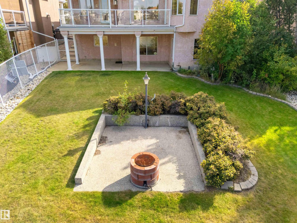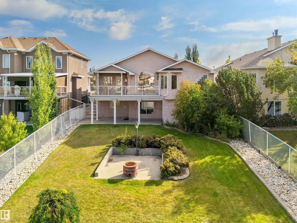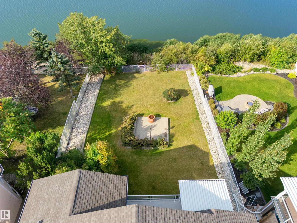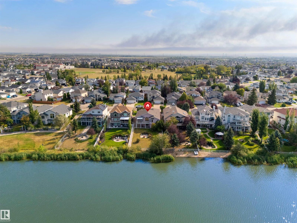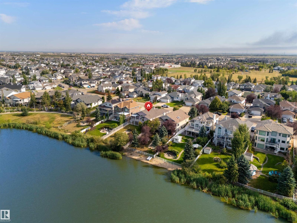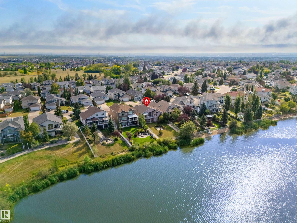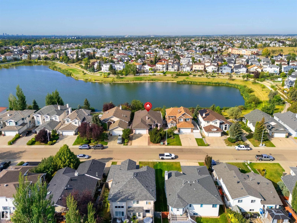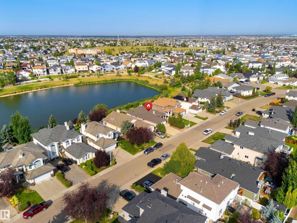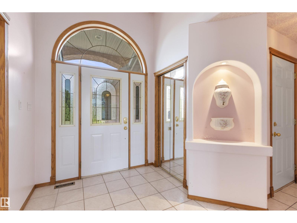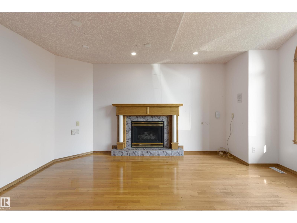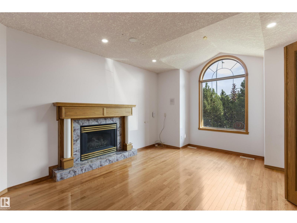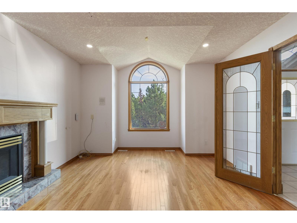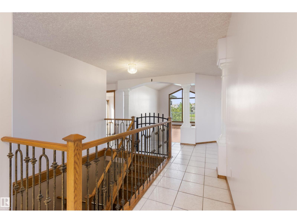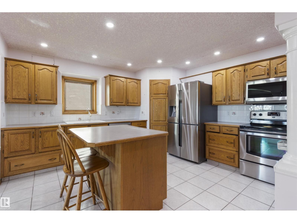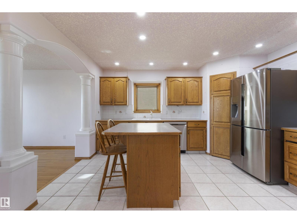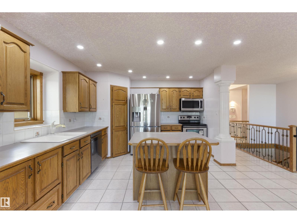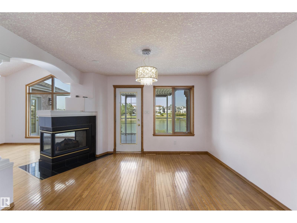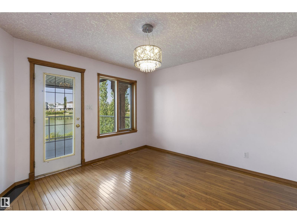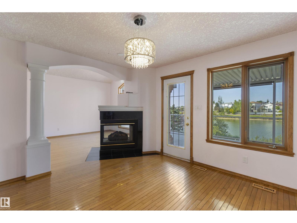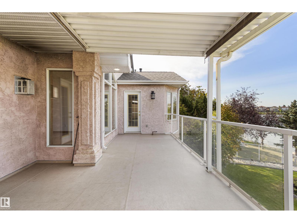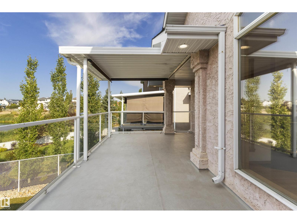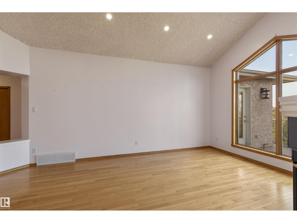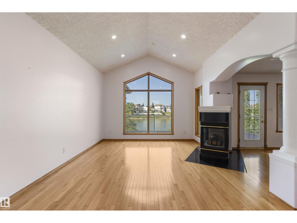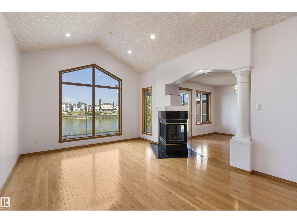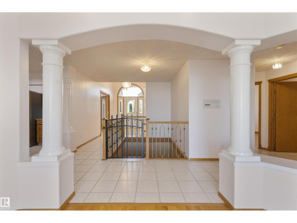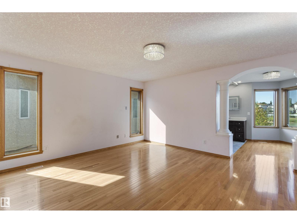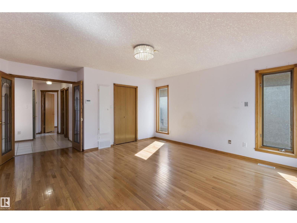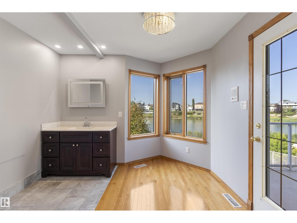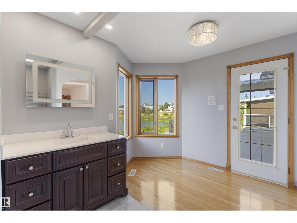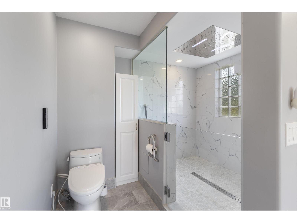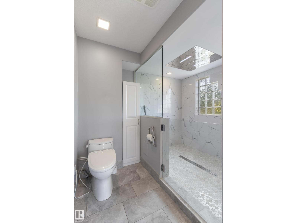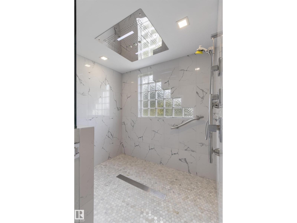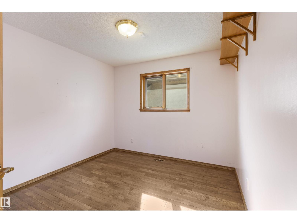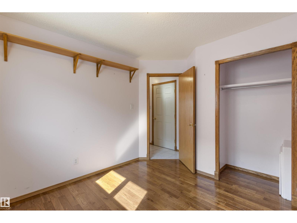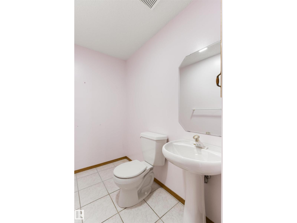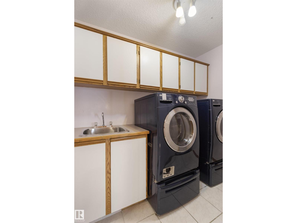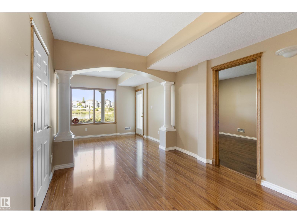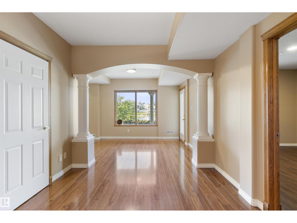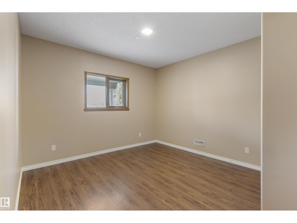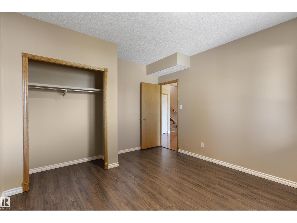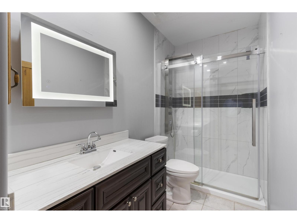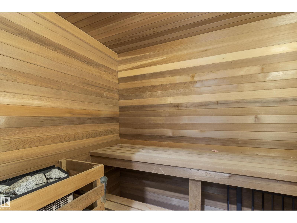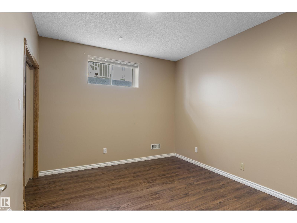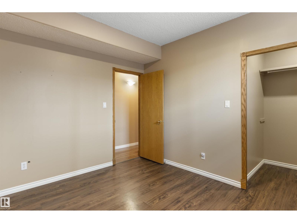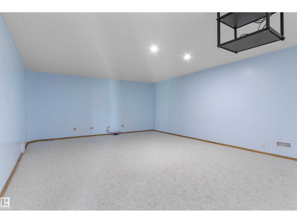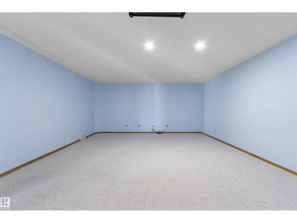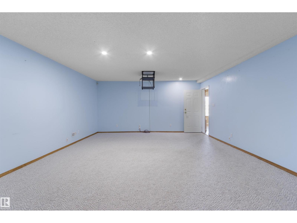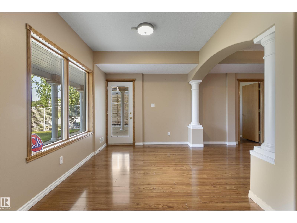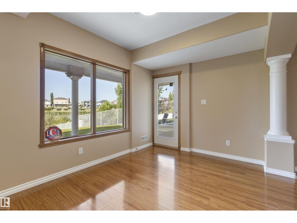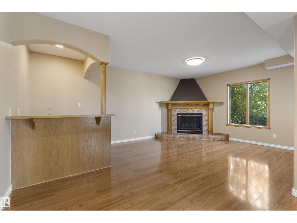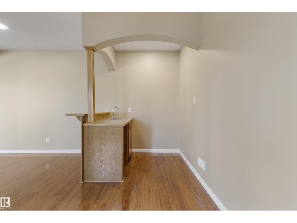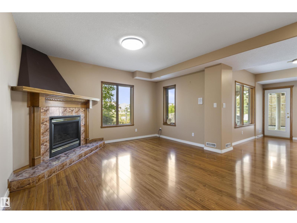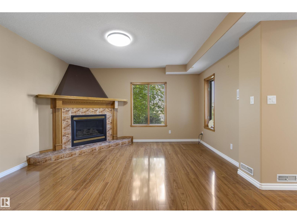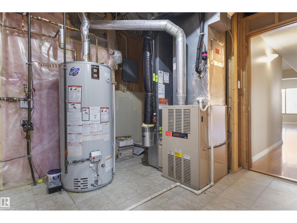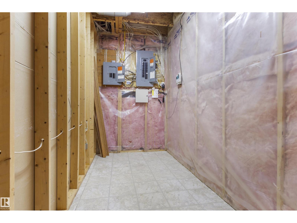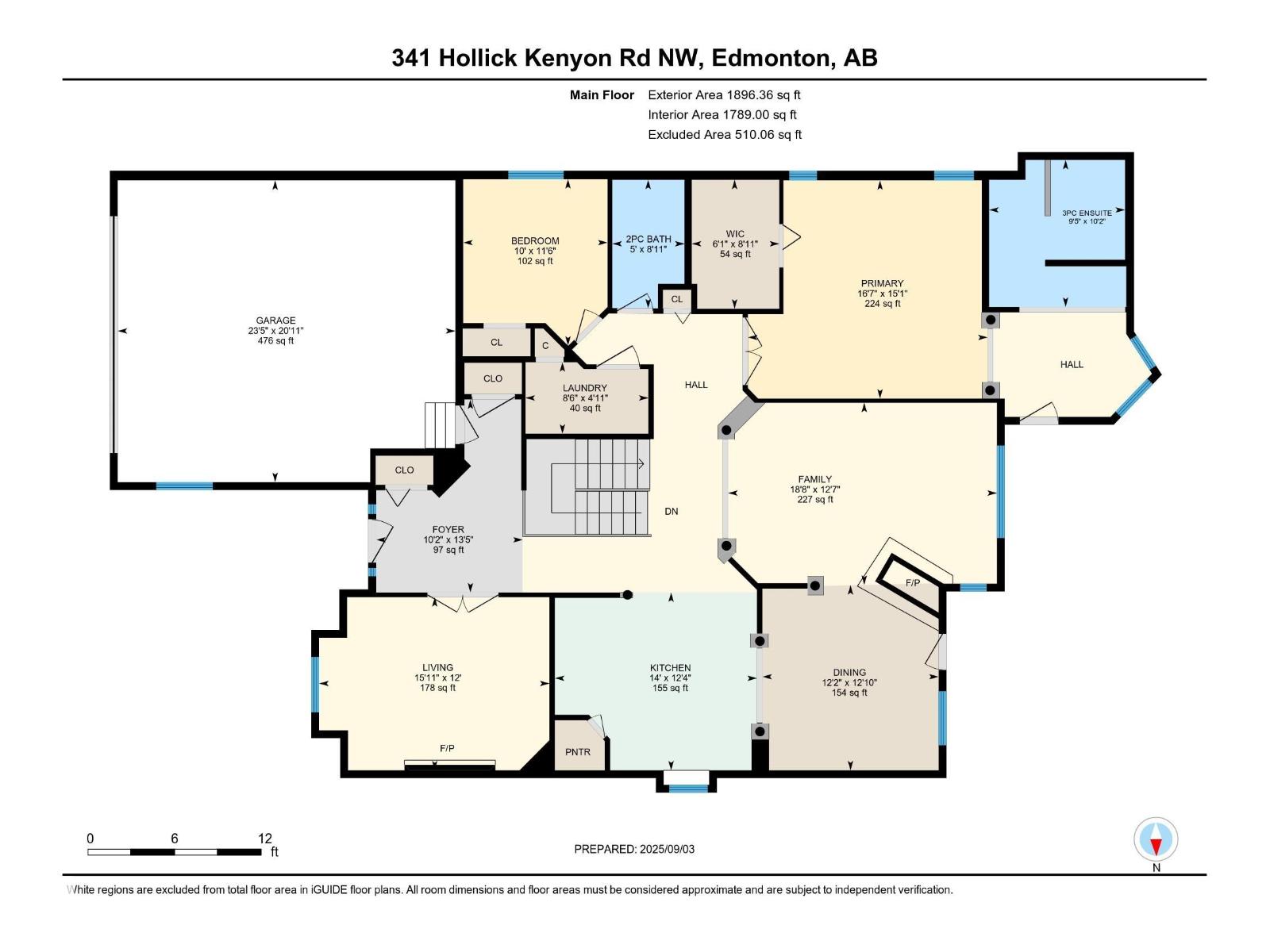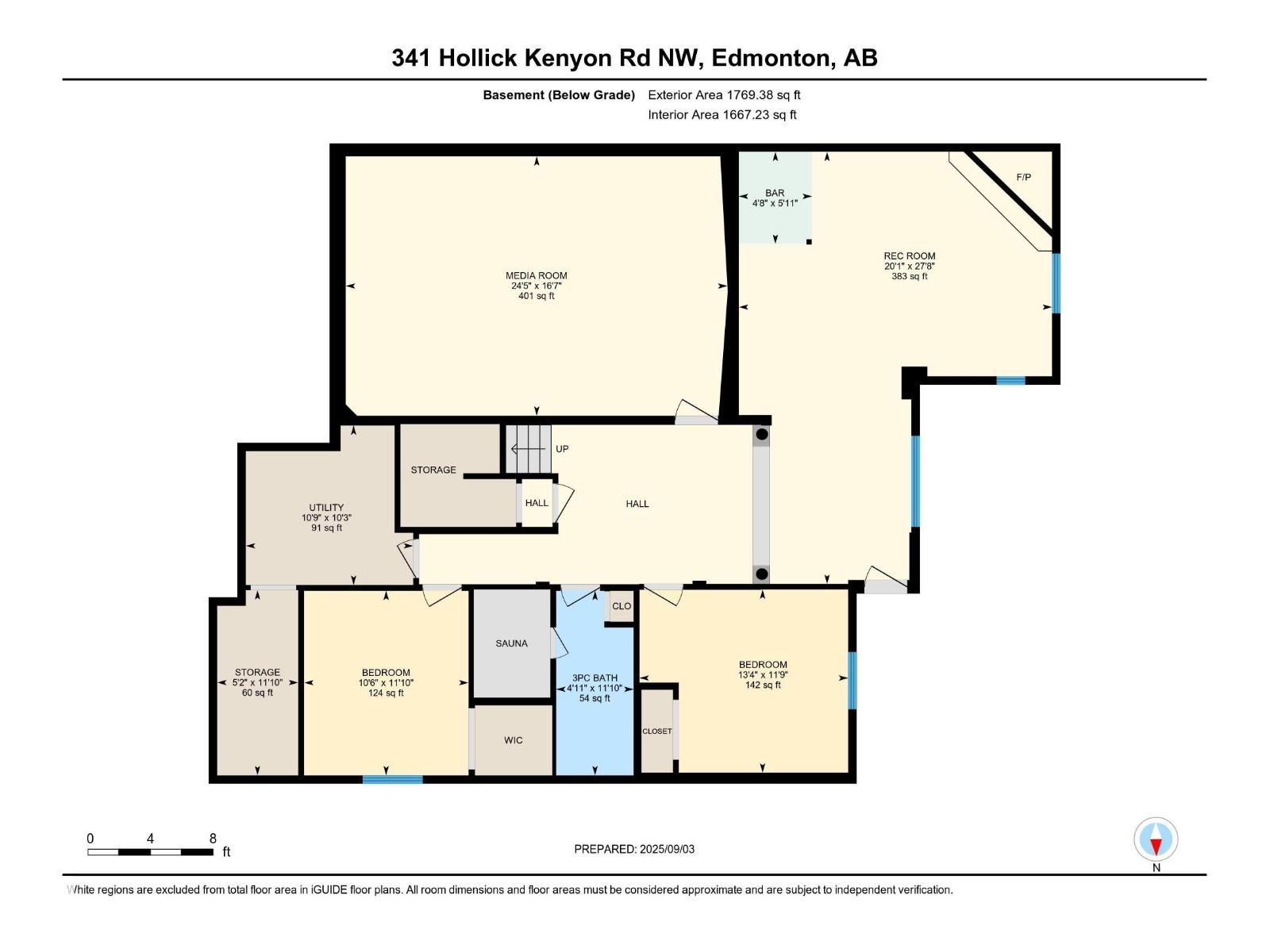4 Bedroom
3 Bathroom
1,896 ft2
Bungalow
Fireplace
Central Air Conditioning
Forced Air
Waterfront On Lake
$729,000
Beautifully situated along the water’s edge on Hollick-Kenyon Rd in NW Edmonton, this stunning one-owner home blends timeless comfort with refined living. Offering 4 bedrooms and 3 bathrooms, it showcases over 3,600 sqft of thoughtfully designed space with 3 gas fireplaces, a sound/theatre room, wet bar, and a walkout basement. The private fenced backyard is a true retreat with lake views, a natural gas lamp and firepit PLUS an in-ground sprinkler system, while the front yard is designed for low maintenance. Unwind in the wet sauna or step outside to enjoy two spacious decks overlooking the water, perfect for quiet mornings or sunset evenings. A finished double attached garage provides everyday convenience, and nearby schools make this location ideal for families. Rarely does a waterfront home of this caliber become available in such a sought-after community. Don't miss your opportunity to make it yours! (id:62055)
Property Details
|
MLS® Number
|
E4455566 |
|
Property Type
|
Single Family |
|
Neigbourhood
|
Hollick-Kenyon |
|
Amenities Near By
|
Playground, Schools |
|
Community Features
|
Lake Privileges |
|
Features
|
See Remarks, No Back Lane |
|
Structure
|
Deck, Fire Pit, Patio(s) |
|
Water Front Type
|
Waterfront On Lake |
Building
|
Bathroom Total
|
3 |
|
Bedrooms Total
|
4 |
|
Appliances
|
Dishwasher, Dryer, Garage Door Opener Remote(s), Garage Door Opener, Microwave Range Hood Combo, Refrigerator, Stove, Washer |
|
Architectural Style
|
Bungalow |
|
Basement Development
|
Finished |
|
Basement Features
|
Walk Out |
|
Basement Type
|
Full (finished) |
|
Constructed Date
|
1996 |
|
Construction Style Attachment
|
Detached |
|
Cooling Type
|
Central Air Conditioning |
|
Fireplace Fuel
|
Gas |
|
Fireplace Present
|
Yes |
|
Fireplace Type
|
Unknown |
|
Half Bath Total
|
1 |
|
Heating Type
|
Forced Air |
|
Stories Total
|
1 |
|
Size Interior
|
1,896 Ft2 |
|
Type
|
House |
Parking
Land
|
Acreage
|
No |
|
Fence Type
|
Fence |
|
Land Amenities
|
Playground, Schools |
Rooms
| Level |
Type |
Length |
Width |
Dimensions |
|
Basement |
Bedroom 3 |
|
|
11'10" x 10'6 |
|
Basement |
Bedroom 4 |
|
|
Measurements not available |
|
Basement |
Recreation Room |
|
|
27'8" x 20' |
|
Basement |
Media |
|
|
16'7" x 24'5" |
|
Basement |
Utility Room |
|
|
10'2" x 10'9" |
|
Basement |
Storage |
|
|
11'10" x 5'2" |
|
Main Level |
Living Room |
|
|
12' x 15'11" |
|
Main Level |
Dining Room |
|
|
13' x 12'2" |
|
Main Level |
Kitchen |
|
|
12'4" x 14' |
|
Main Level |
Family Room |
|
|
12'6" x 18'7" |
|
Main Level |
Primary Bedroom |
|
|
15'2" x 16'7" |
|
Main Level |
Bedroom 2 |
|
|
11'7"10' |


