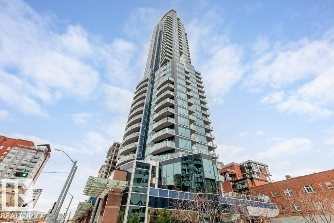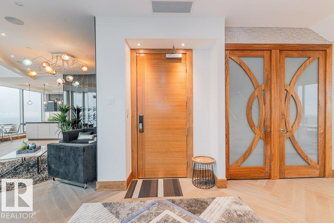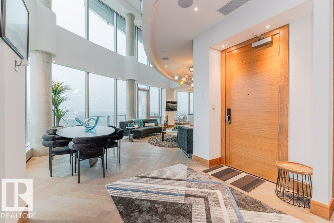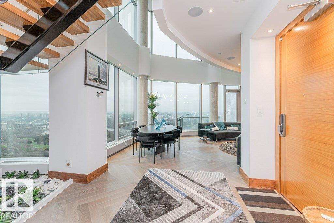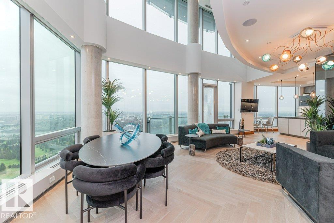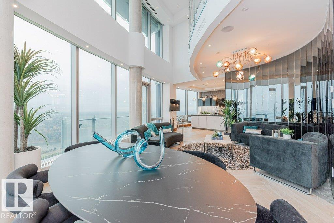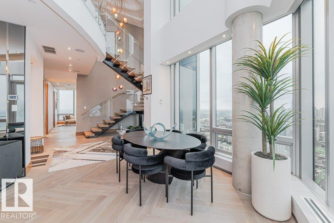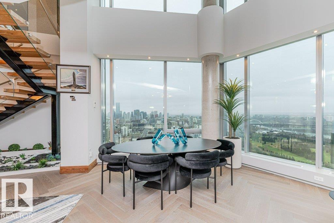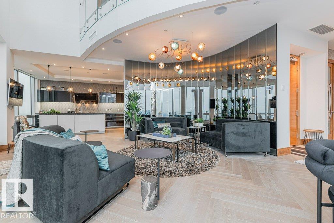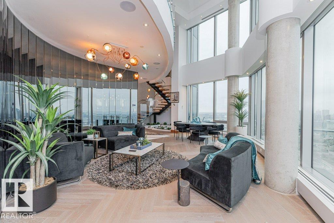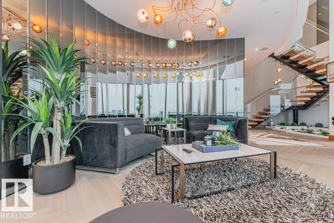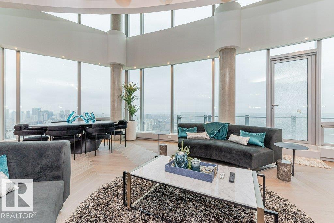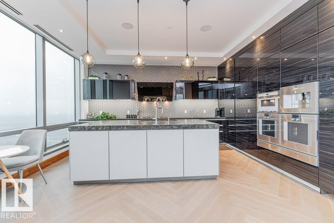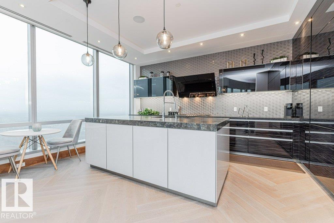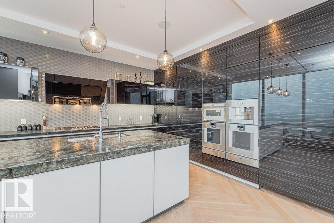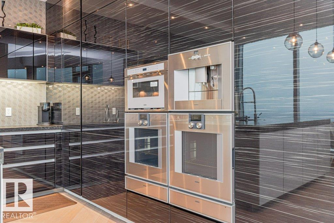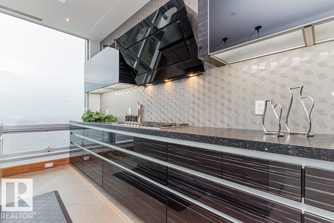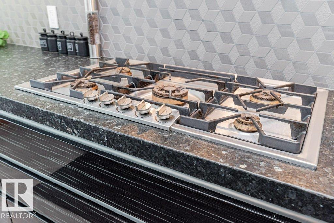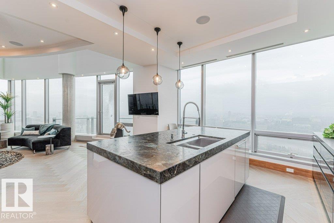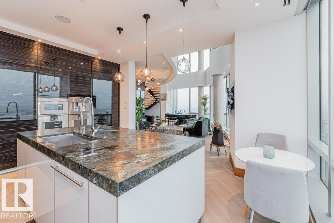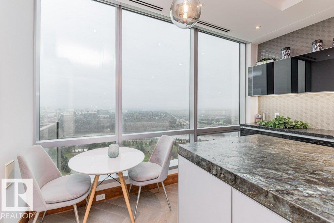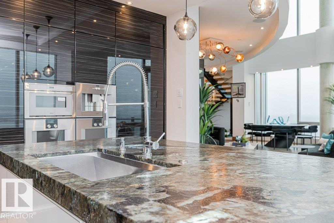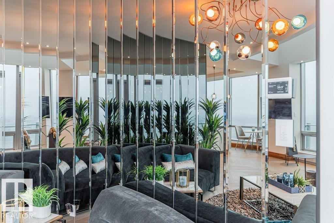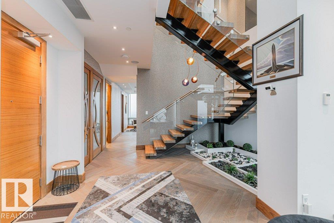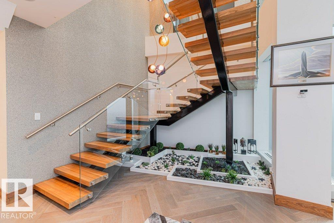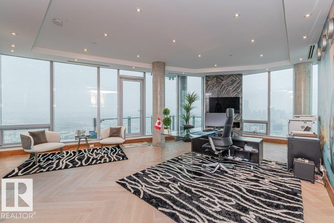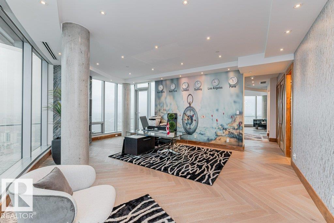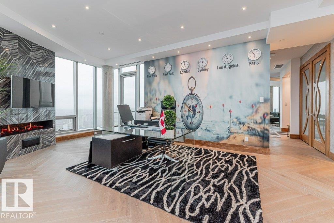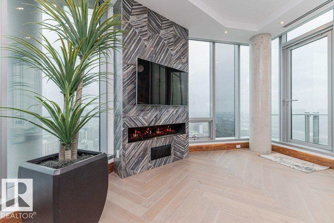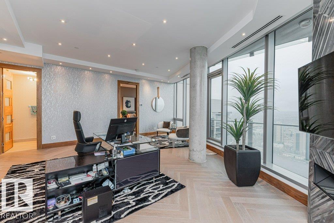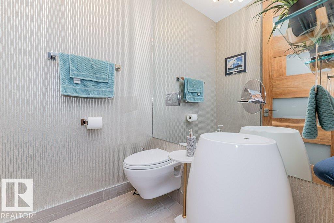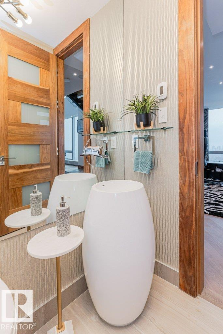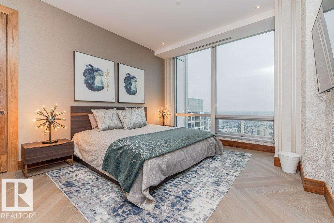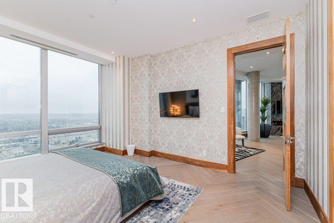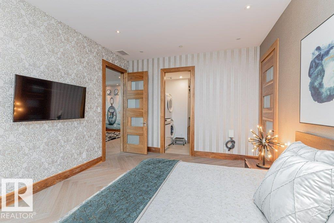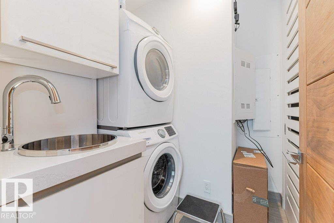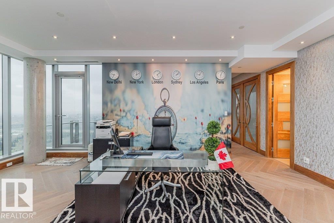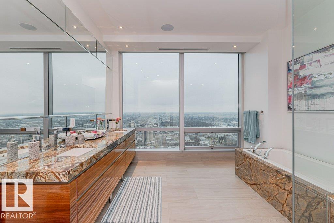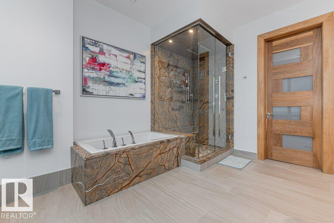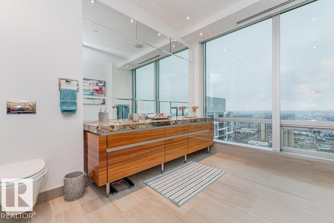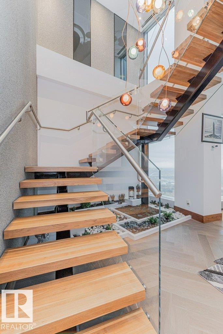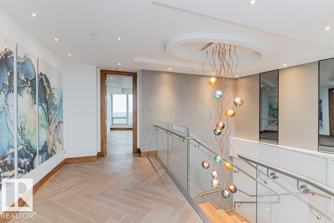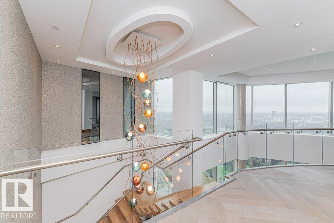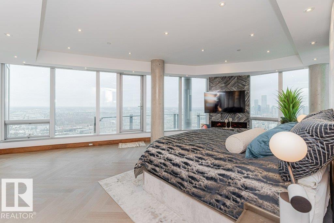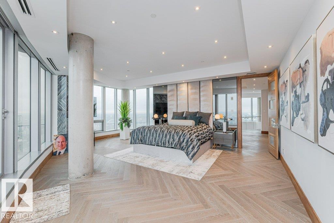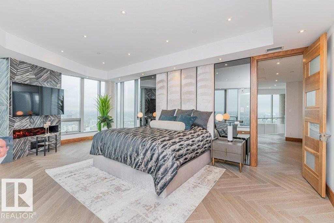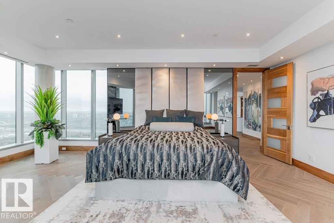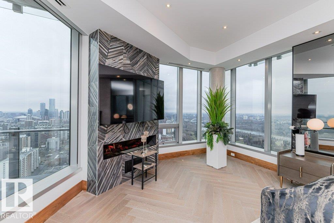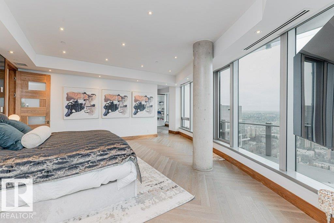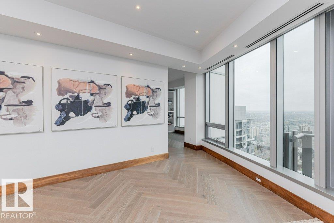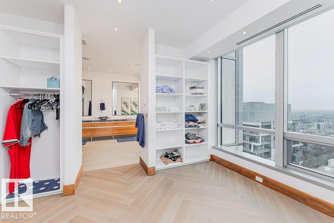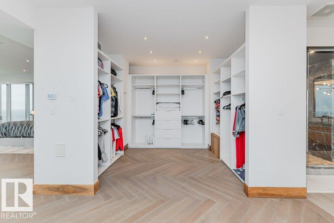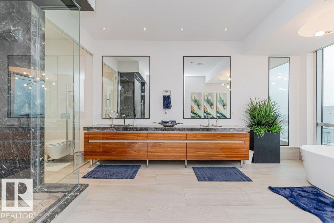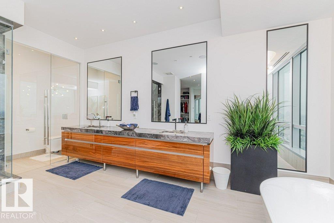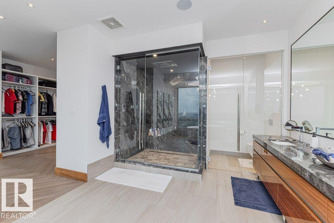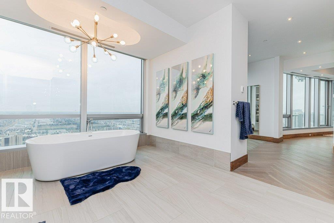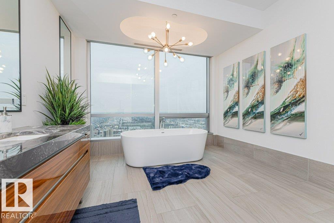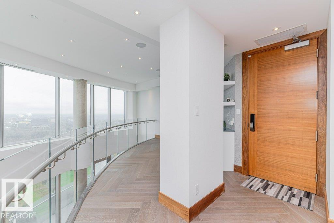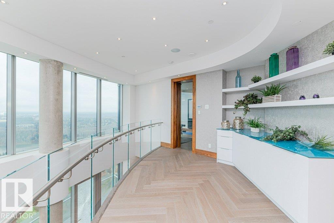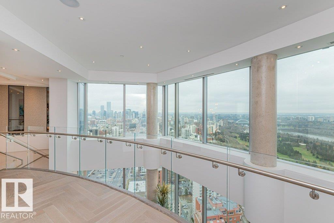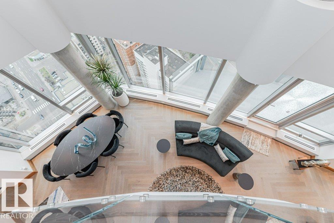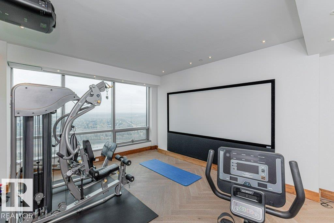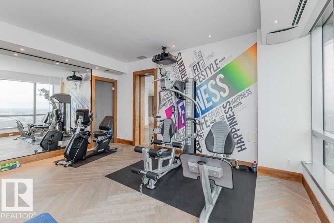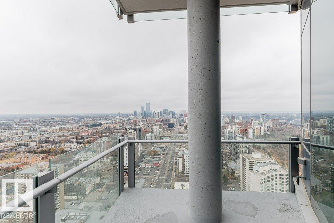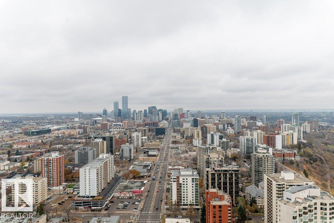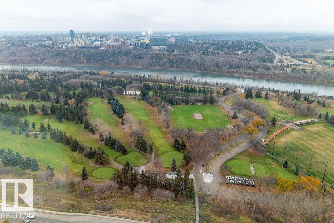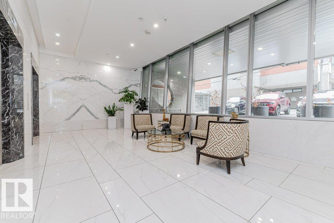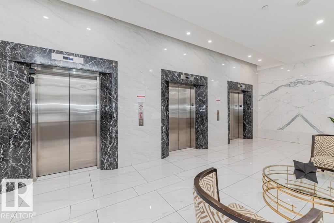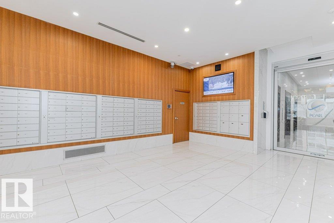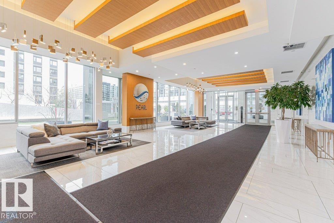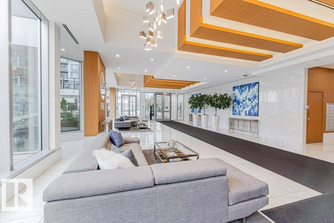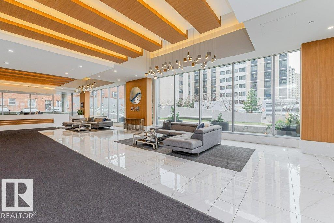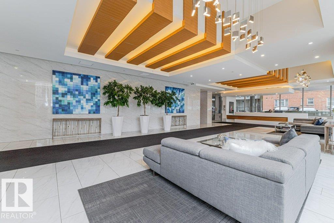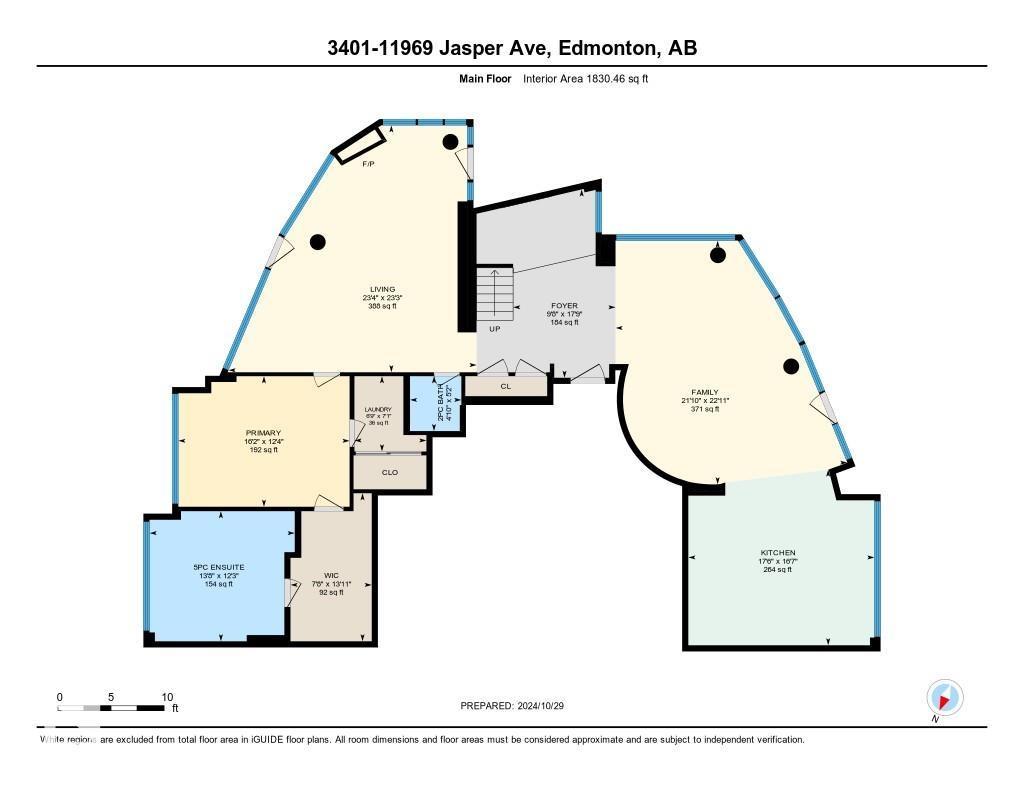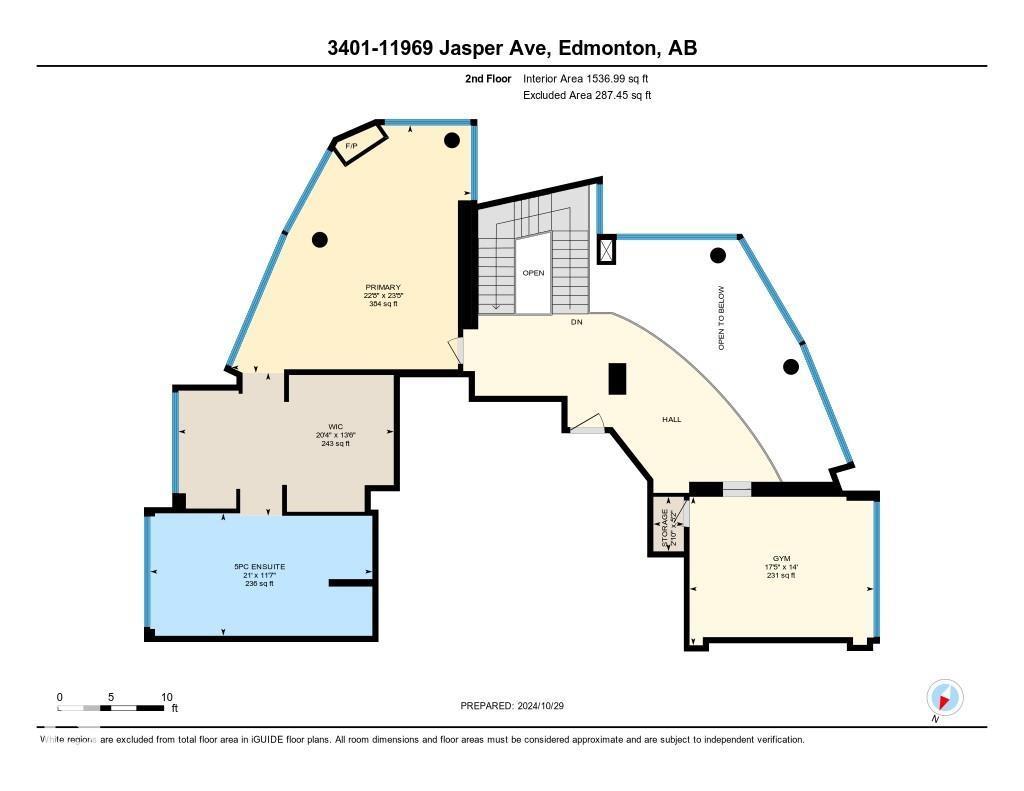#3401 11969 Jasper Av Nw Edmonton, Alberta T5K 0P1
$2,399,000Maintenance, Exterior Maintenance, Heat, Insurance, Common Area Maintenance, Landscaping, Other, See Remarks, Property Management, Security, Water
$3,602.48 Monthly
Maintenance, Exterior Maintenance, Heat, Insurance, Common Area Maintenance, Landscaping, Other, See Remarks, Property Management, Security, Water
$3,602.48 MonthlyWelcome to The Sky Villa at The Pearl, a sophisticated furnished New York-style, 2-storey sub-penthouse with breathtaking panoramic views of the river & city. With 3,366 sq.ft., this luxurious sky home features 3 balconies, 3 bedrooms 2 full stunning 5-piece ensuites. Chef’s kitchen has top-tier GAGGENAU dble ovens, microwave, dishwasher, & gas cooktop. High-end finishes include home automation, motorized blinds, upgraded flooring, exotic countertops, custom Bocci lighting, walnut casings & doors with customized upgraded glass railings.The powder room features in-floor heating with a premium BLU pedestal sink Imported vertical fireplaces & custom wallpapers add a unique decor. A home theatre enhances the entertainment experience. An enclosed 3 car U/G garage +1 open stall with a storage rm. Elite amenities: concierge service, advanced security, private gym, owners’ lounge, outdoor patio & party rm. Steps from trails, restaurants & shops The Sky Villa epitomizes the pinnacle of an elevated lifestyle. (id:62055)
Property Details
| MLS® Number | E4458832 |
| Property Type | Single Family |
| Neigbourhood | Wîhkwêntôwin |
| Amenities Near By | Golf Course, Playground, Public Transit, Schools, Shopping |
| Features | See Remarks |
| Parking Space Total | 4 |
| Structure | Patio(s) |
| View Type | Valley View, City View |
Building
| Bathroom Total | 3 |
| Bedrooms Total | 3 |
| Appliances | Alarm System, Dishwasher, Dryer, Hood Fan, Oven - Built-in, Microwave, Refrigerator, Stove, Washer, Window Coverings, See Remarks |
| Basement Type | None |
| Constructed Date | 2015 |
| Cooling Type | Central Air Conditioning |
| Fire Protection | Sprinkler System-fire |
| Fireplace Fuel | Gas |
| Fireplace Present | Yes |
| Fireplace Type | Unknown |
| Half Bath Total | 1 |
| Heating Type | Heat Pump |
| Stories Total | 2 |
| Size Interior | 3,367 Ft2 |
| Type | Apartment |
Parking
| Heated Garage | |
| Parkade | |
| Underground | |
| See Remarks |
Land
| Acreage | No |
| Land Amenities | Golf Course, Playground, Public Transit, Schools, Shopping |
Rooms
| Level | Type | Length | Width | Dimensions |
|---|---|---|---|---|
| Main Level | Living Room | 7.09 m | 7.12 m | 7.09 m x 7.12 m |
| Main Level | Kitchen | 5.04 m | 5.34 m | 5.04 m x 5.34 m |
| Main Level | Family Room | 6.99 m | 6.65 m | 6.99 m x 6.65 m |
| Main Level | Bedroom 2 | 3.75 m | 4.92 m | 3.75 m x 4.92 m |
| Main Level | Laundry Room | 2.16 m | 2.06 m | 2.16 m x 2.06 m |
| Upper Level | Primary Bedroom | 7.13 m | 6.9 m | 7.13 m x 6.9 m |
| Upper Level | Bedroom 3 | 4.27 m | 5.3 m | 4.27 m x 5.3 m |
Contact Us
Contact us for more information


