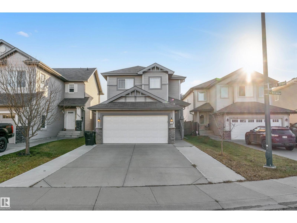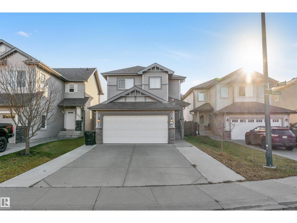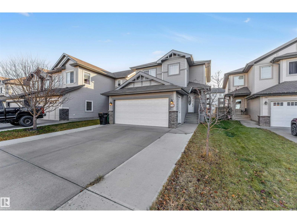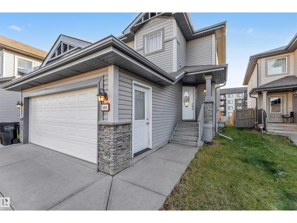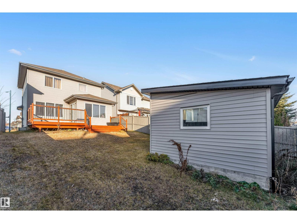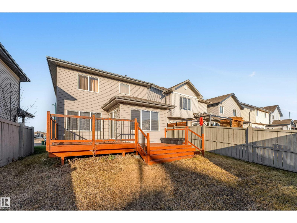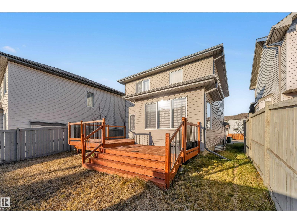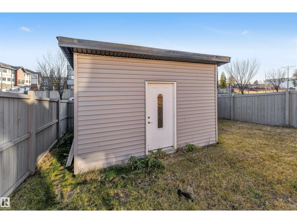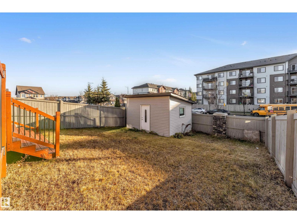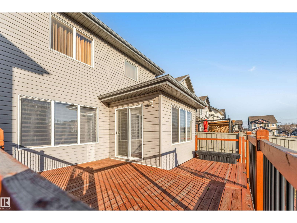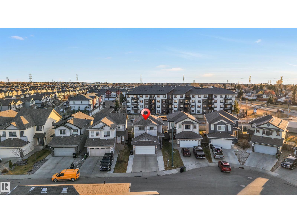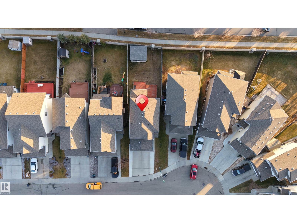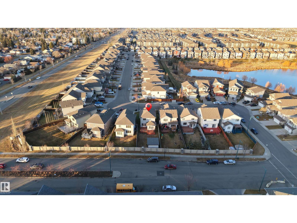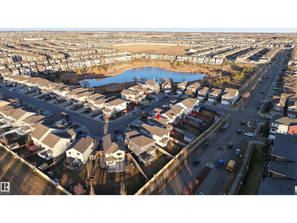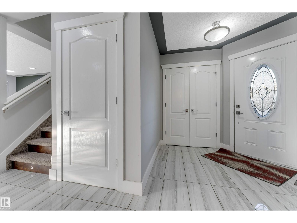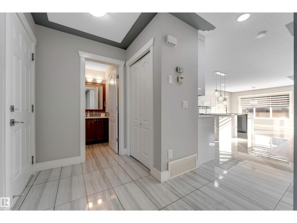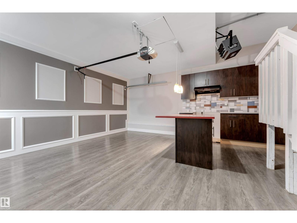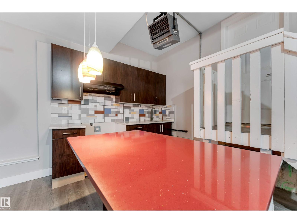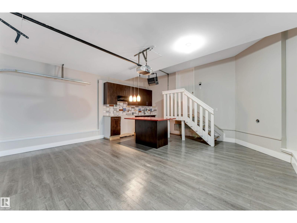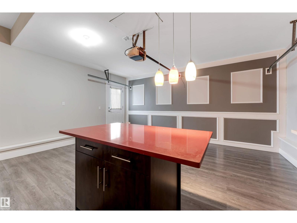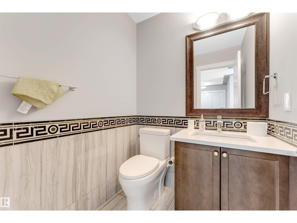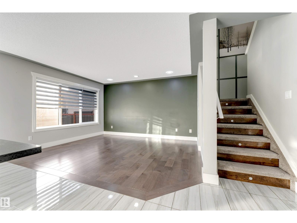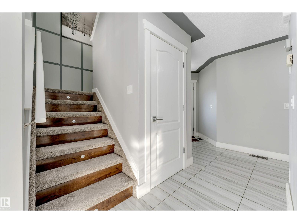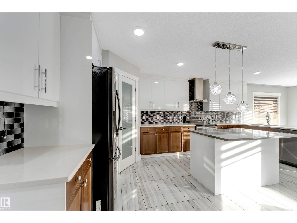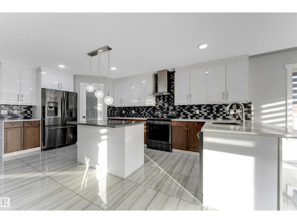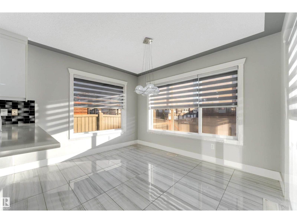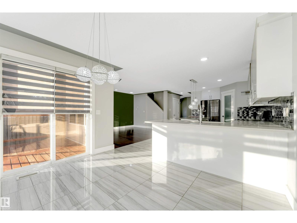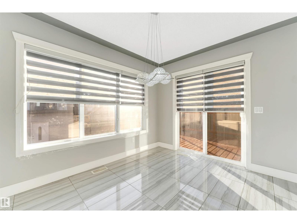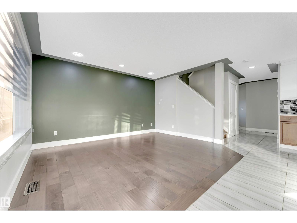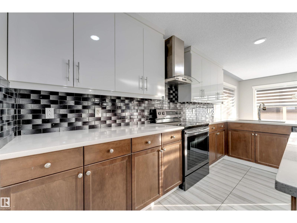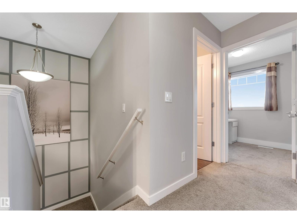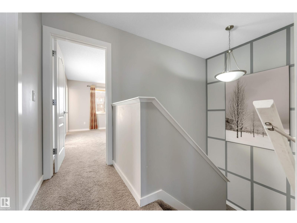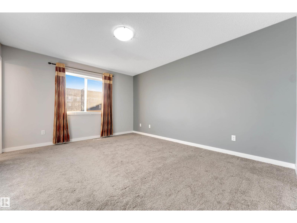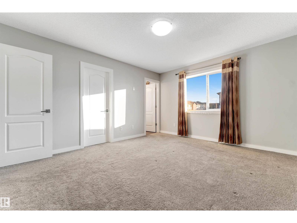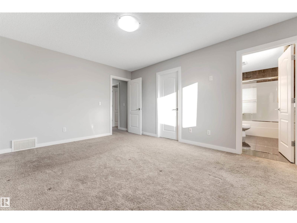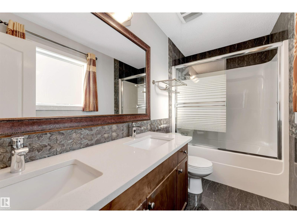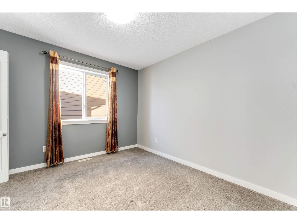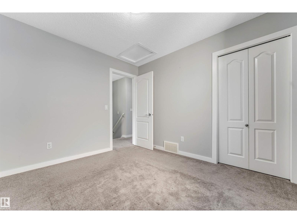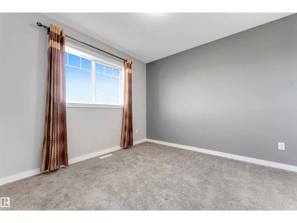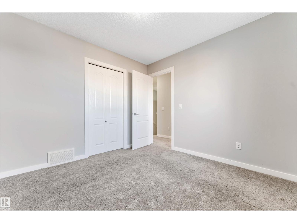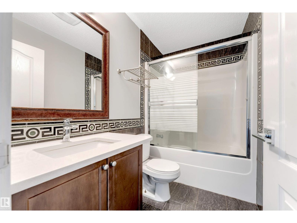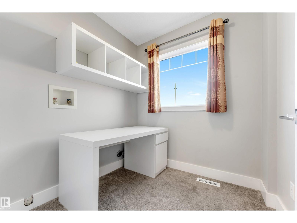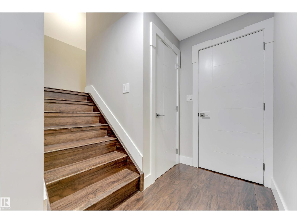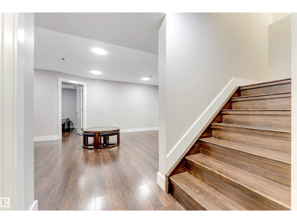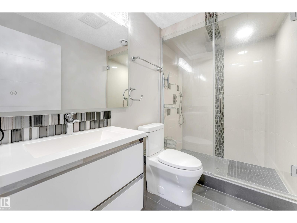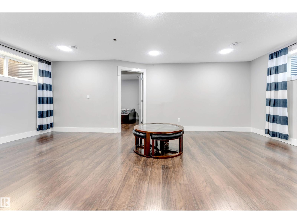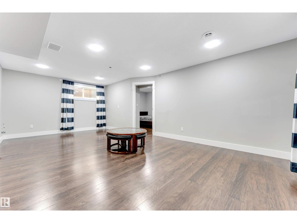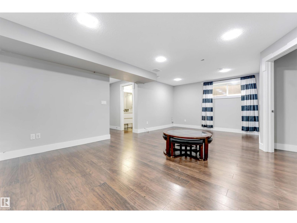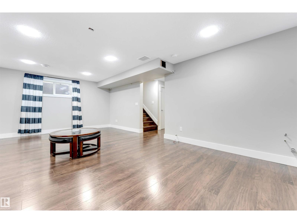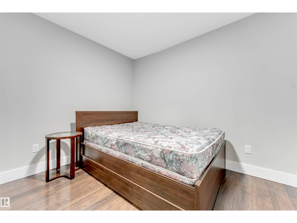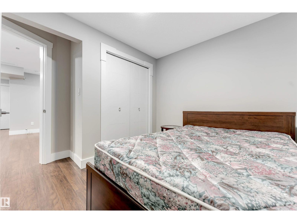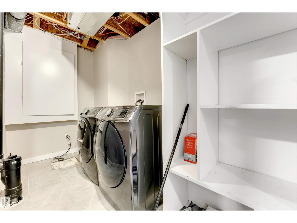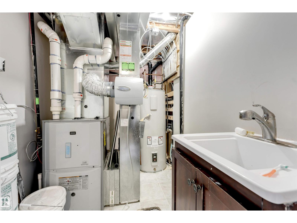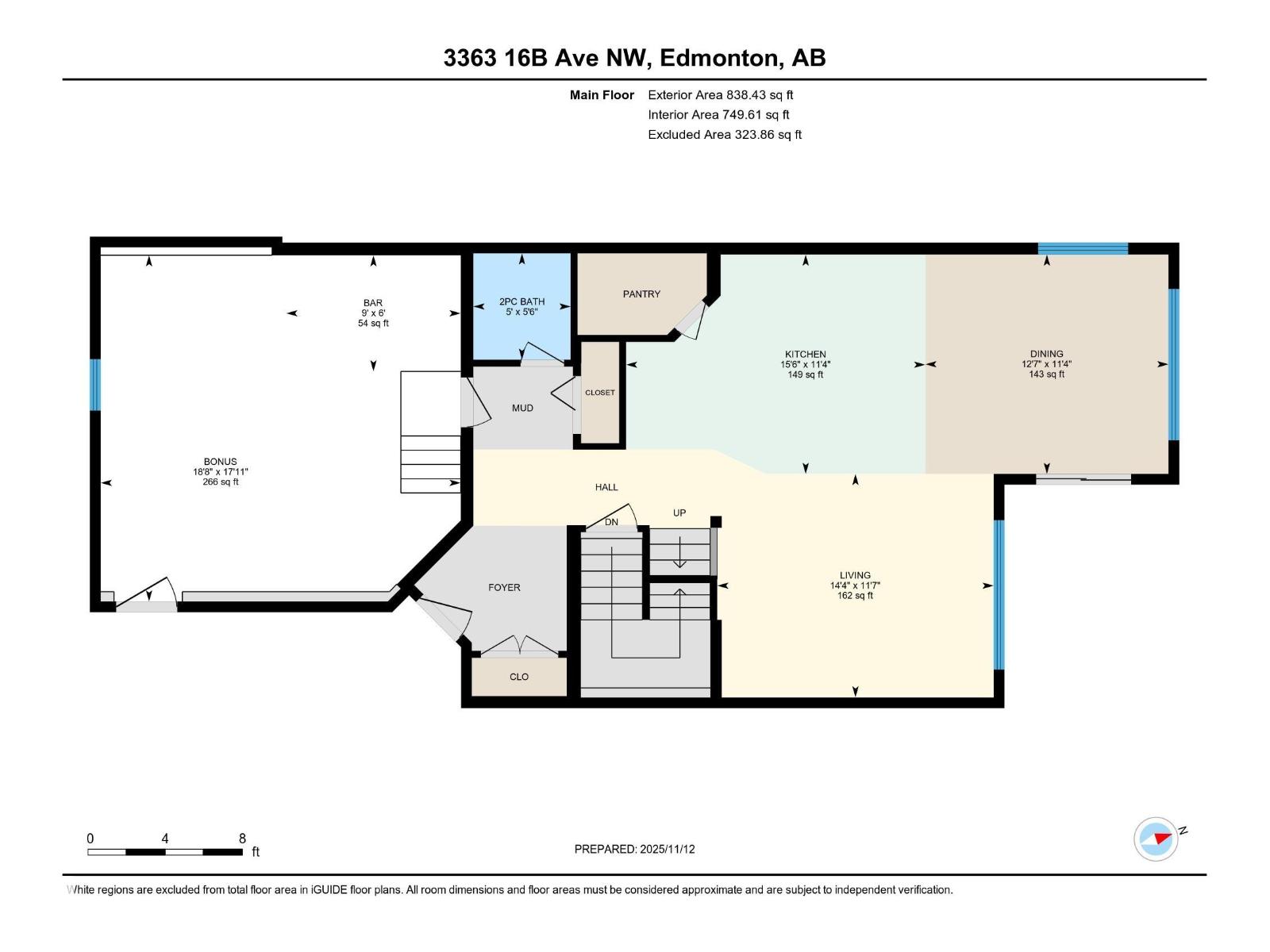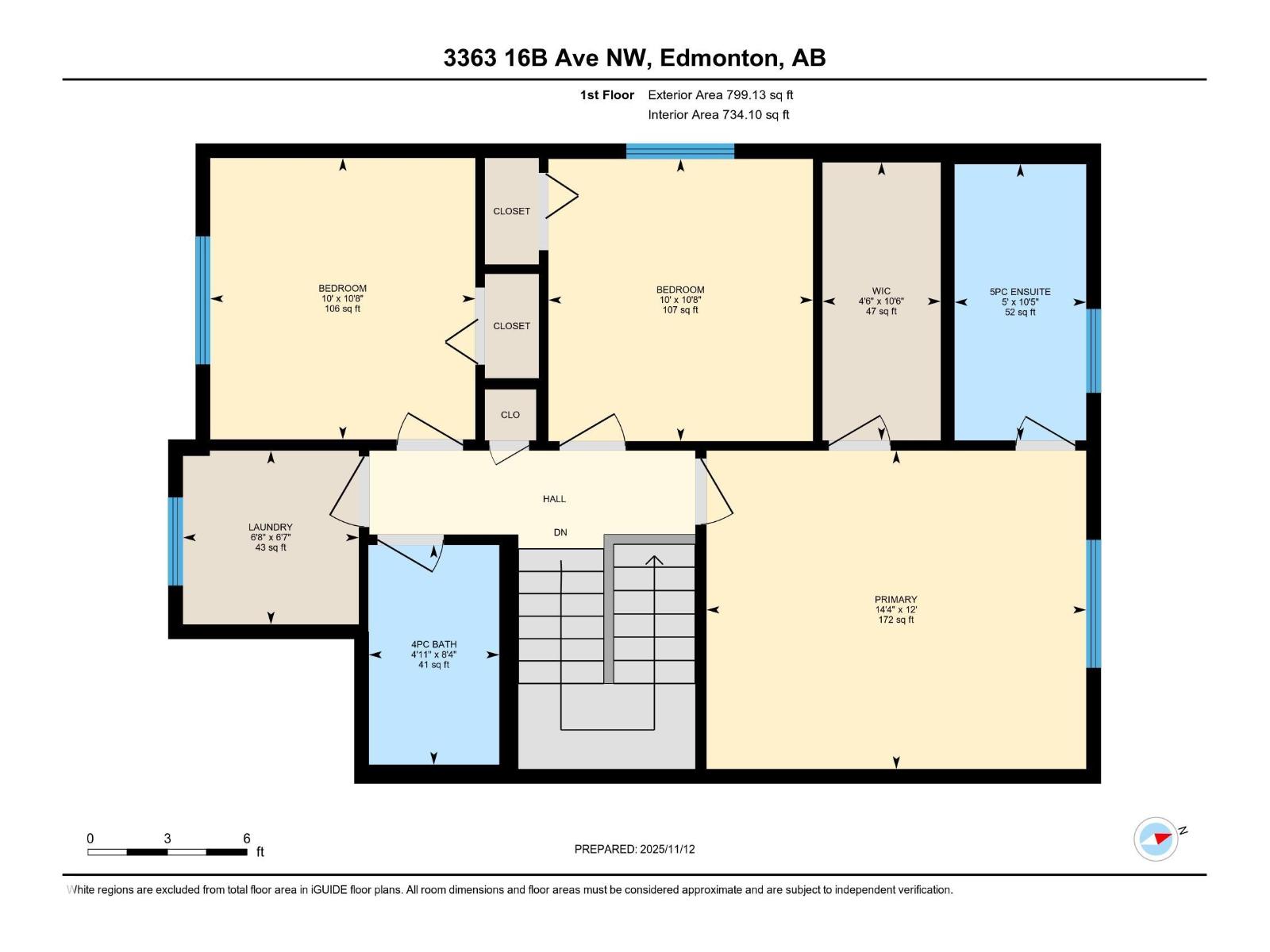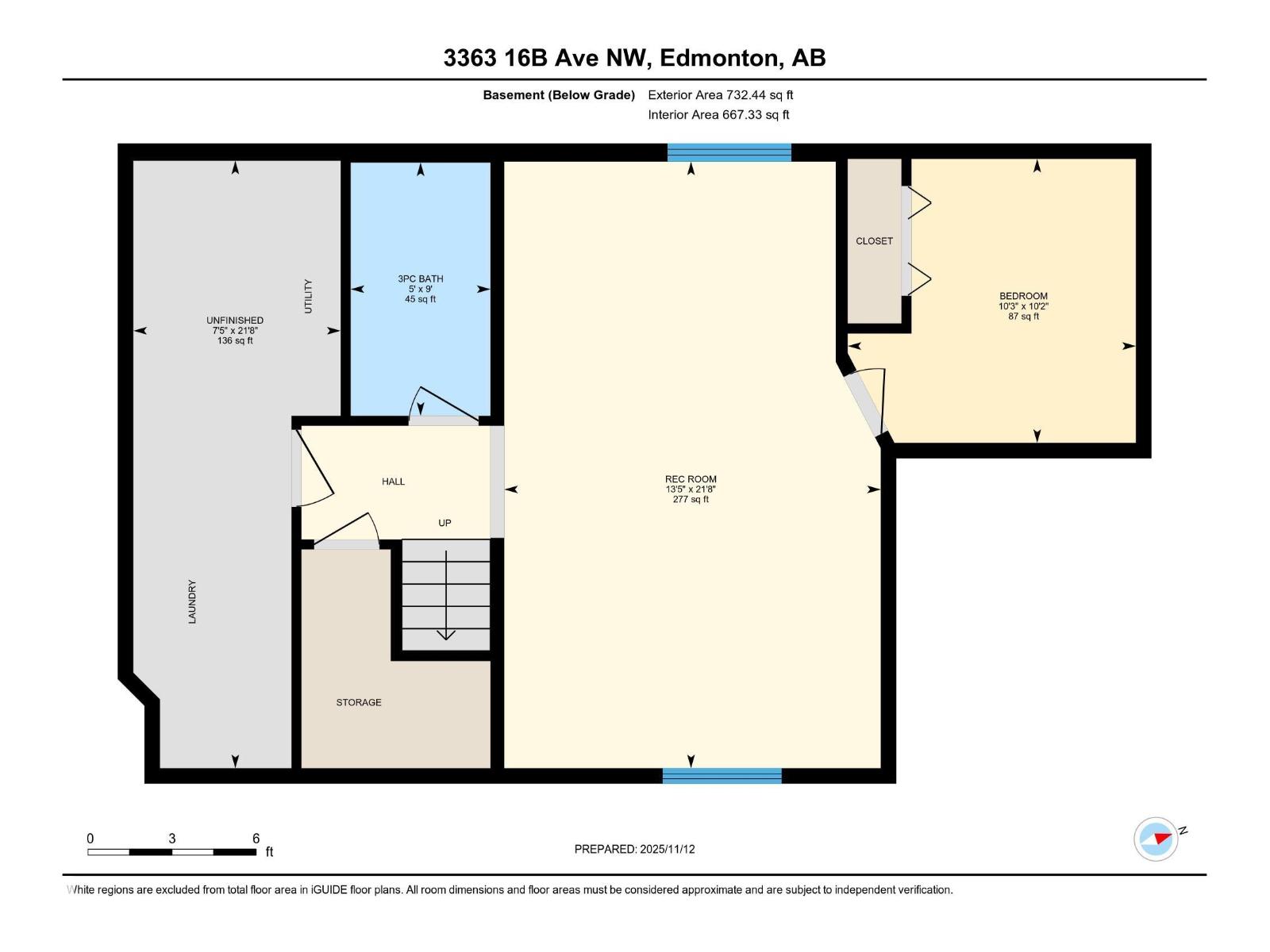4 Bedroom
4 Bathroom
1,638 ft2
Forced Air
$525,000
Welcome to 3363 16B Ave NW, a beautifully designed two-storey home in the vibrant community of Laurel, Edmonton. Offering over 1500 sq. ft. of elegant living space above grade plus a fully finished basement, this home blends comfort, functionality, and modern charm. The open-concept main floor features a bright living area, stylish kitchen with a spacious pantry and bar, and a cozy dining space ideal for family gatherings. Upstairs, you’ll find three generous bedrooms including a serene primary suite with a 5 piece ensuite and walk-in closet, plus the convenience of upper floor laundry. The finished basement extends your living space with a large rec room, additional bedroom, 3-piece bath, and ample storage. Located on a quiet street close to schools, parks, shopping, and public transit, this home is perfect for growing families or those seeking modern living in a prime location. Move in and enjoy the lifestyle you’ve been dreaming of! (id:62055)
Property Details
|
MLS® Number
|
E4465824 |
|
Property Type
|
Single Family |
|
Neigbourhood
|
Laurel |
|
Amenities Near By
|
Playground, Public Transit, Schools, Shopping |
|
Community Features
|
Public Swimming Pool |
|
Structure
|
Deck |
Building
|
Bathroom Total
|
4 |
|
Bedrooms Total
|
4 |
|
Appliances
|
Dishwasher, Dryer, Hood Fan, Microwave, Refrigerator, Stove, Washer |
|
Basement Development
|
Finished |
|
Basement Type
|
Full (finished) |
|
Constructed Date
|
2011 |
|
Construction Style Attachment
|
Detached |
|
Half Bath Total
|
1 |
|
Heating Type
|
Forced Air |
|
Stories Total
|
2 |
|
Size Interior
|
1,638 Ft2 |
|
Type
|
House |
Parking
|
Attached Garage
|
|
|
Heated Garage
|
|
Land
|
Acreage
|
No |
|
Fence Type
|
Fence |
|
Land Amenities
|
Playground, Public Transit, Schools, Shopping |
|
Size Irregular
|
407.68 |
|
Size Total
|
407.68 M2 |
|
Size Total Text
|
407.68 M2 |
Rooms
| Level |
Type |
Length |
Width |
Dimensions |
|
Basement |
Bedroom 4 |
3.09 m |
3.14 m |
3.09 m x 3.14 m |
|
Basement |
Recreation Room |
6.6 m |
4.1 m |
6.6 m x 4.1 m |
|
Main Level |
Living Room |
3.53 m |
4.37 m |
3.53 m x 4.37 m |
|
Main Level |
Dining Room |
3.47 m |
3.84 m |
3.47 m x 3.84 m |
|
Main Level |
Kitchen |
3.47 m |
4.73 m |
3.47 m x 4.73 m |
|
Main Level |
Bonus Room |
5.47 m |
5.69 m |
5.47 m x 5.69 m |
|
Upper Level |
Primary Bedroom |
3.67 m |
4.37 m |
3.67 m x 4.37 m |
|
Upper Level |
Bedroom 2 |
3.25 m |
3.05 m |
3.25 m x 3.05 m |
|
Upper Level |
Bedroom 3 |
3.24 m |
3.05 m |
3.24 m x 3.05 m |
|
Upper Level |
Laundry Room |
2 m |
2.03 m |
2 m x 2.03 m |


