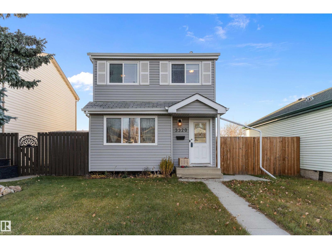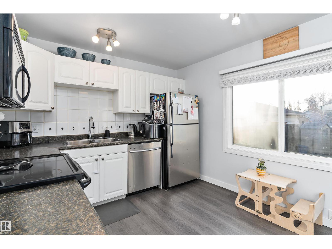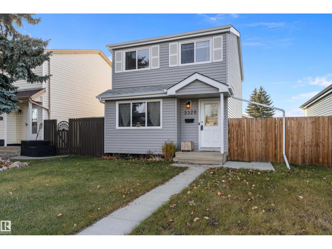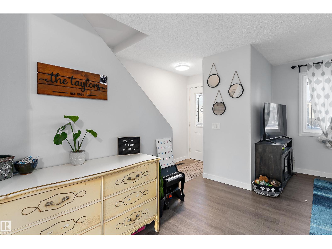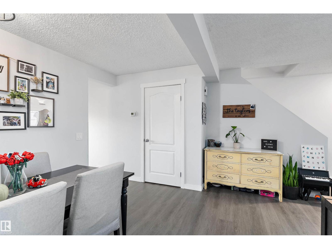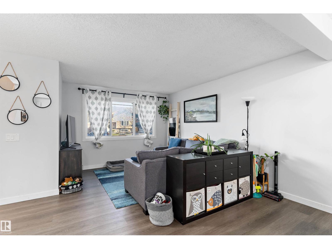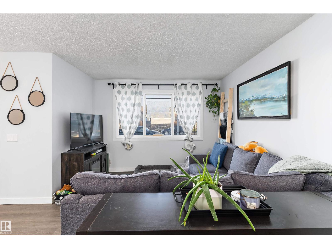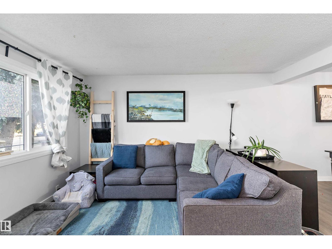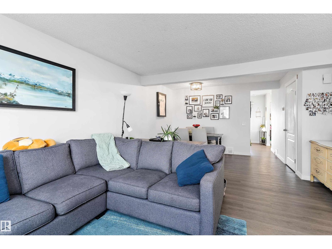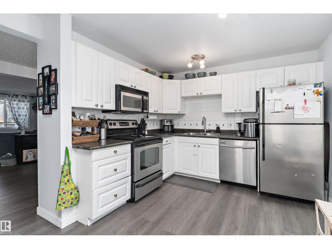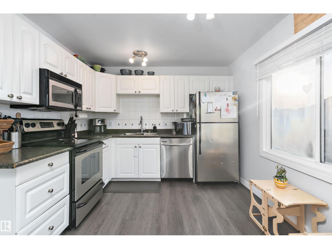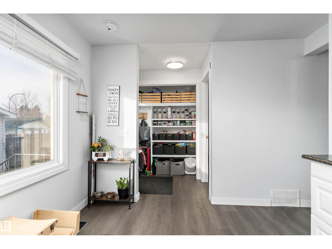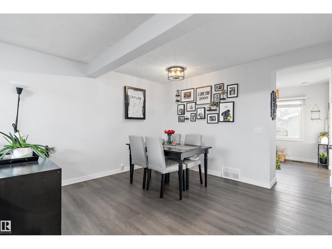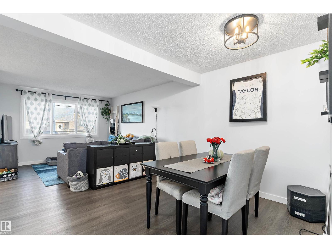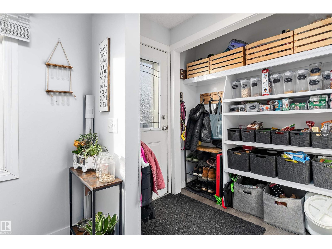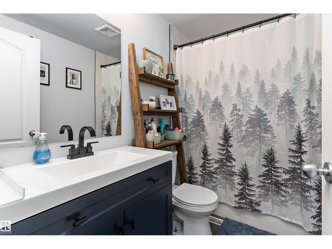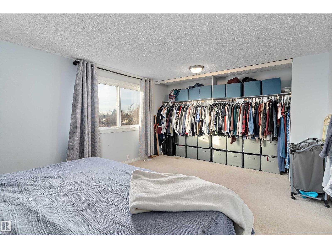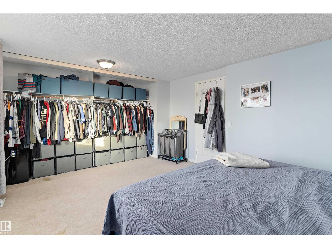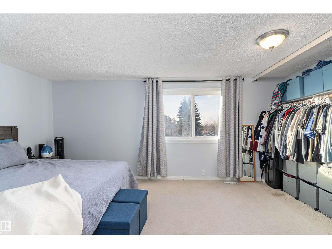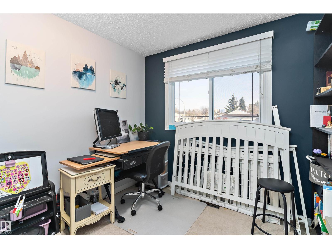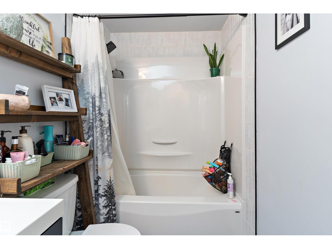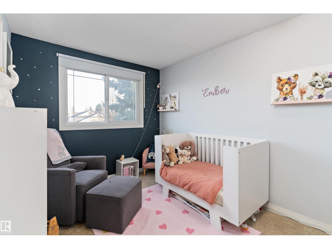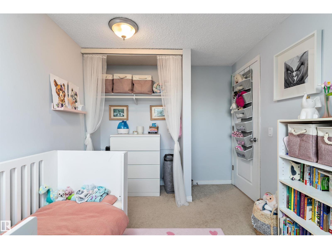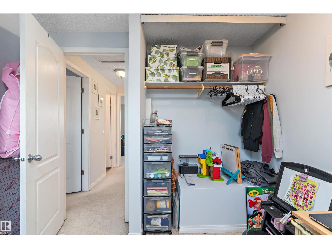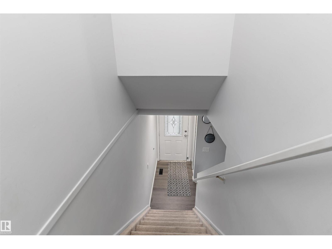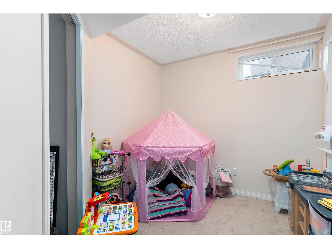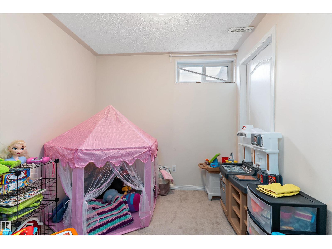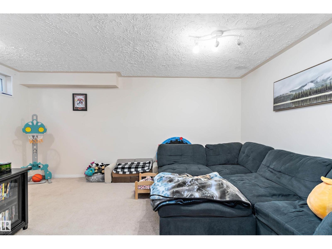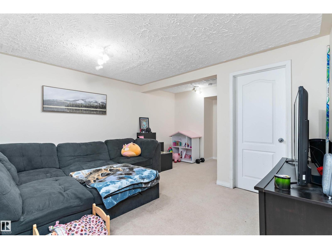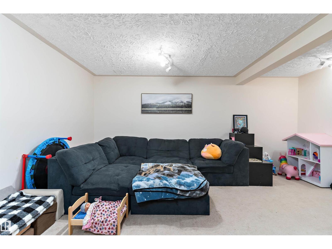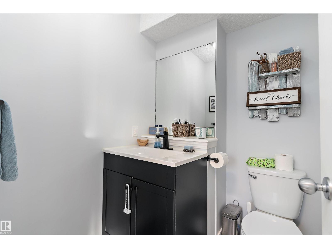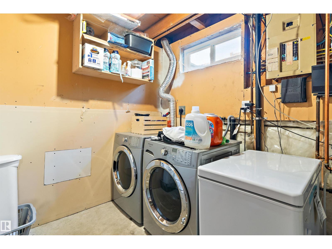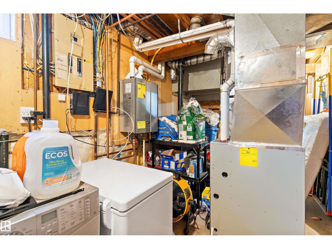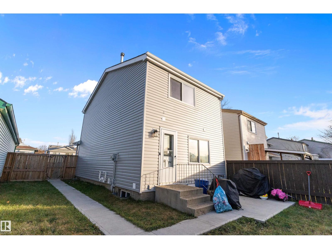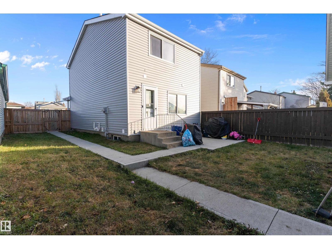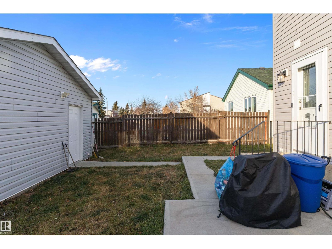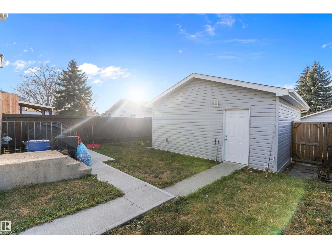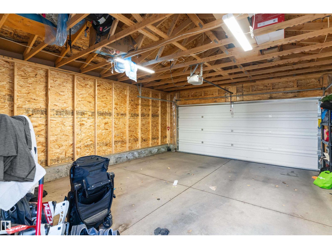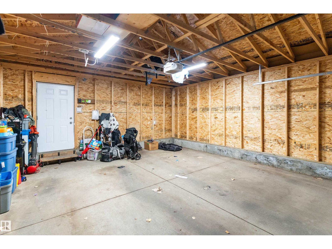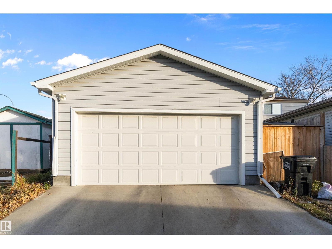3 Bedroom
2 Bathroom
1,159 ft2
Forced Air
$399,900
Welcome to this inviting family home offering exceptional value and thoughtful updates throughout. Featuring a fully finished basement for extra living space, the main floor offers comfortable, open living while the upper level includes one full bathroom and an additional half bath on the main floor for added convenience. The property has been beautifully updated with new siding installed within the last year and a furnace replaced in 2016, providing comfort and efficiency year-round. Enjoy hot water on demand, a fantastic upgrade that ensures efficiency and consistent hot water supply. This home is move-in ready, well-maintained, and perfect for buyers seeking a blend of comfort, practicality, and modern improvements. Don’t miss this opportunity - homes like this don’t come up often! (id:62055)
Property Details
|
MLS® Number
|
E4465733 |
|
Property Type
|
Single Family |
|
Neigbourhood
|
Weinlos |
|
Amenities Near By
|
Public Transit, Schools, Shopping |
|
Features
|
See Remarks, Level |
Building
|
Bathroom Total
|
2 |
|
Bedrooms Total
|
3 |
|
Appliances
|
Dishwasher, Dryer, Garage Door Opener Remote(s), Garage Door Opener, Microwave, Refrigerator, Stove, Washer, Window Coverings |
|
Basement Development
|
Finished |
|
Basement Type
|
Full (finished) |
|
Constructed Date
|
1981 |
|
Construction Style Attachment
|
Detached |
|
Half Bath Total
|
1 |
|
Heating Type
|
Forced Air |
|
Stories Total
|
2 |
|
Size Interior
|
1,159 Ft2 |
|
Type
|
House |
Parking
Land
|
Acreage
|
No |
|
Fence Type
|
Fence |
|
Land Amenities
|
Public Transit, Schools, Shopping |
|
Size Irregular
|
342.48 |
|
Size Total
|
342.48 M2 |
|
Size Total Text
|
342.48 M2 |
Rooms
| Level |
Type |
Length |
Width |
Dimensions |
|
Basement |
Laundry Room |
5.21 m |
2.45 m |
5.21 m x 2.45 m |
|
Basement |
Other |
3.02 m |
2.47 m |
3.02 m x 2.47 m |
|
Basement |
Recreation Room |
5.68 m |
4.88 m |
5.68 m x 4.88 m |
|
Main Level |
Living Room |
4.32 m |
3.31 m |
4.32 m x 3.31 m |
|
Main Level |
Dining Room |
2.81 m |
2.24 m |
2.81 m x 2.24 m |
|
Main Level |
Kitchen |
3.56 m |
3.27 m |
3.56 m x 3.27 m |
|
Upper Level |
Primary Bedroom |
4.79 m |
3.89 m |
4.79 m x 3.89 m |
|
Upper Level |
Bedroom 2 |
2.66 m |
2.66 m |
2.66 m x 2.66 m |
|
Upper Level |
Bedroom 3 |
3.7 m |
2.53 m |
3.7 m x 2.53 m |


