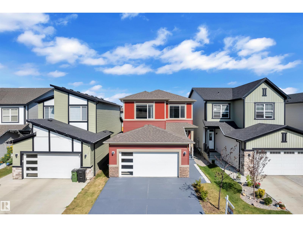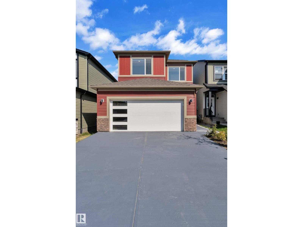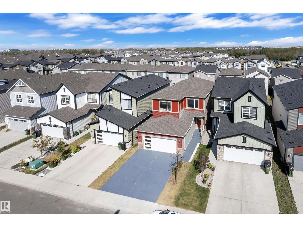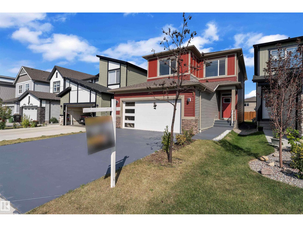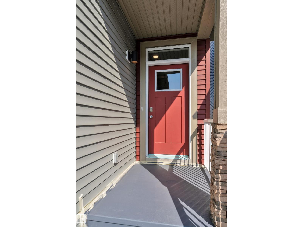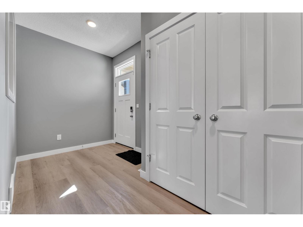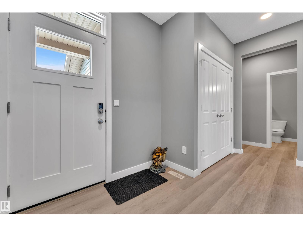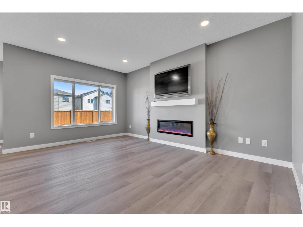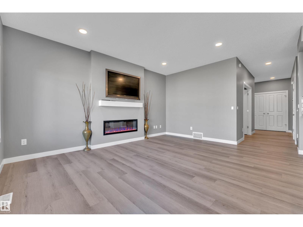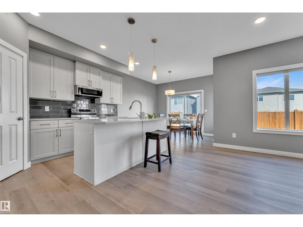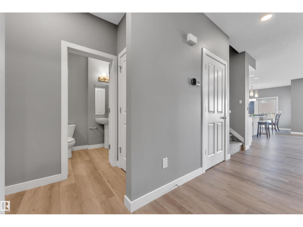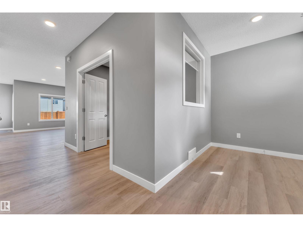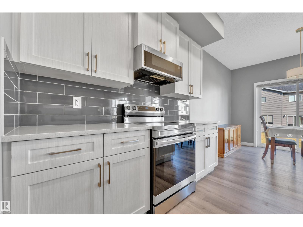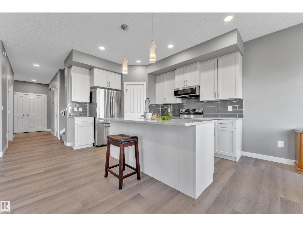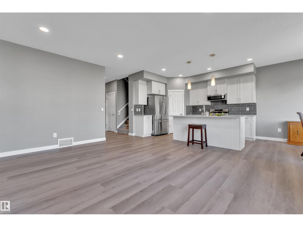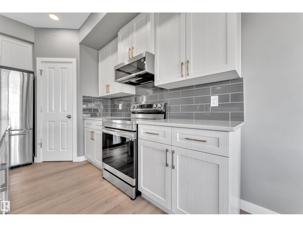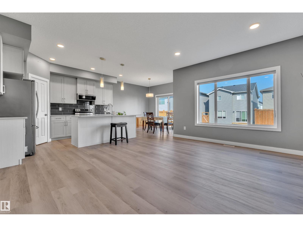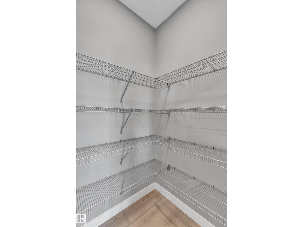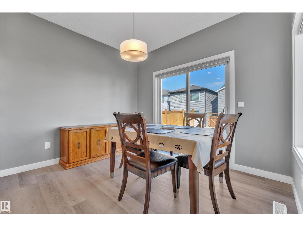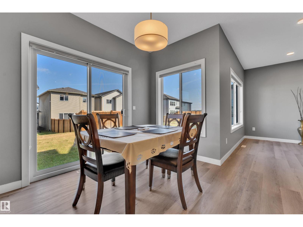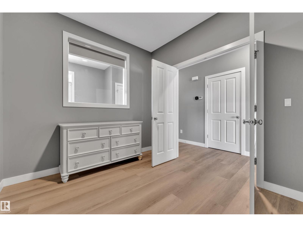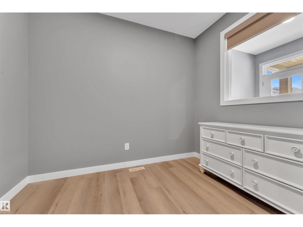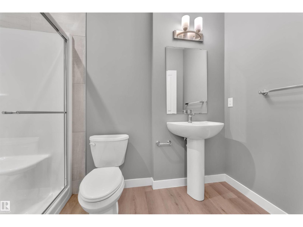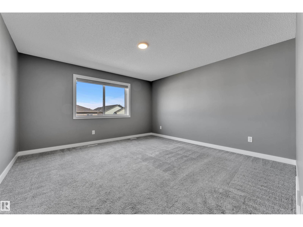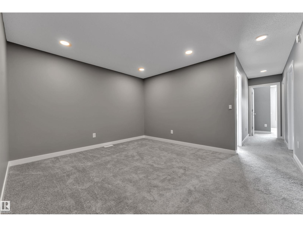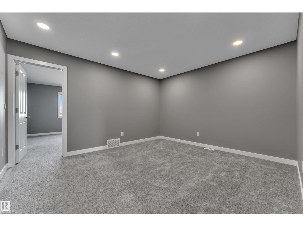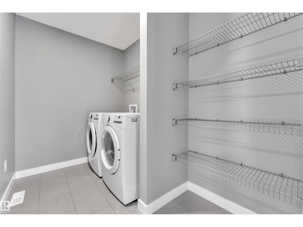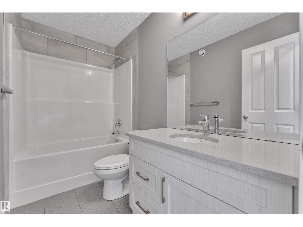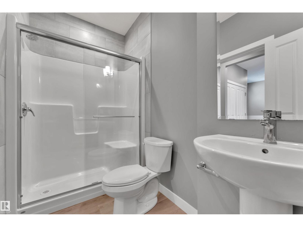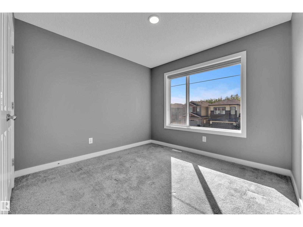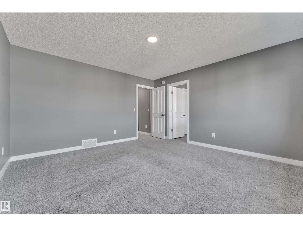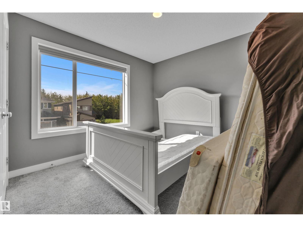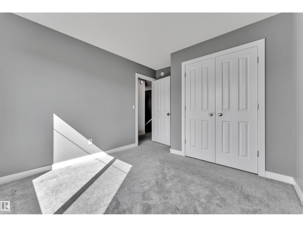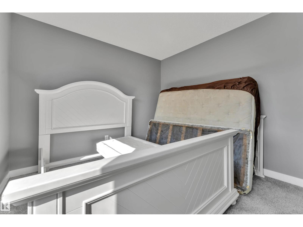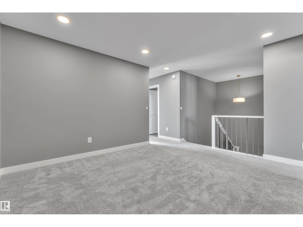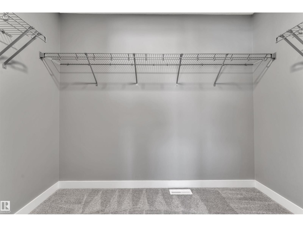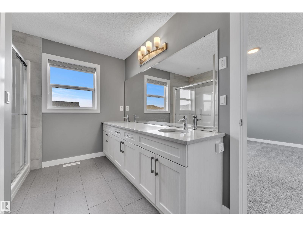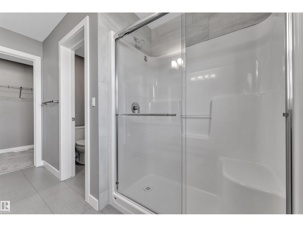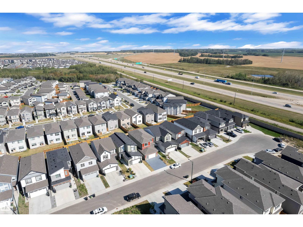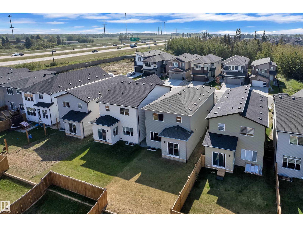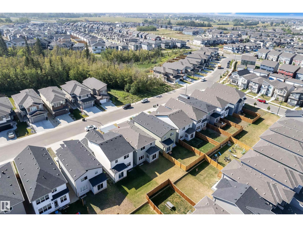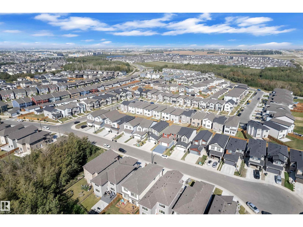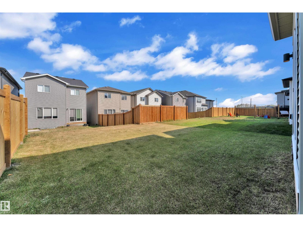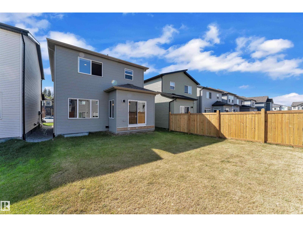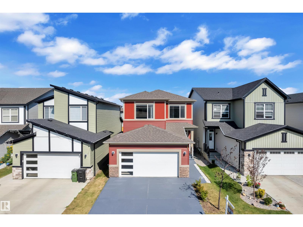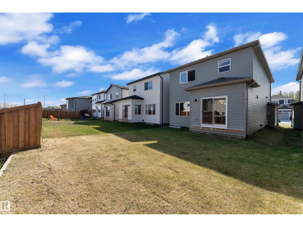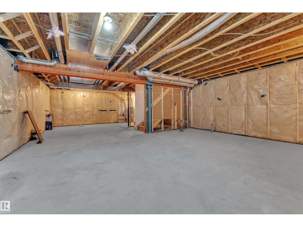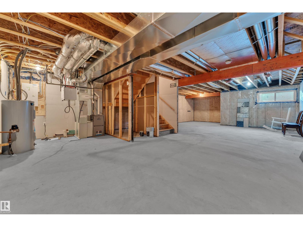4 Bedroom
3 Bathroom
2,022 ft2
Forced Air
$610,000
MAPLE COMMUNITY – SOUTH EDMONTON This 2022 sq ft home offers the perfect blend of style and function with 4 bedrooms and 3 full bathrooms. The main floor features a spacious open layout with a bright living room, dining area, and modern kitchen, plus a highly sought-after bedroom and full bathroom on the main level—ideal for guests or multi-generational living. Upstairs, a large bonus room provides the perfect retreat for family time. The primary suite includes a walk-in closet and ensuite, complemented by two additional bedrooms and another full bathroom. Freshly painted interiors add a modern touch, while the fully finished landscaping makes the backyard move-in ready. Located in the desirable Maple community, close to schools, parks, shopping, and major roadways—this home checks all the boxes! (id:62055)
Property Details
|
MLS® Number
|
E4456509 |
|
Property Type
|
Single Family |
|
Neigbourhood
|
Maple Crest |
|
Amenities Near By
|
Playground, Schools, Shopping |
|
Features
|
No Animal Home, No Smoking Home |
Building
|
Bathroom Total
|
3 |
|
Bedrooms Total
|
4 |
|
Appliances
|
Dishwasher, Dryer, Furniture, Microwave Range Hood Combo, Oven - Built-in, Refrigerator, Stove, Washer |
|
Basement Development
|
Unfinished |
|
Basement Type
|
Full (unfinished) |
|
Constructed Date
|
2022 |
|
Construction Style Attachment
|
Detached |
|
Fire Protection
|
Smoke Detectors |
|
Heating Type
|
Forced Air |
|
Stories Total
|
2 |
|
Size Interior
|
2,022 Ft2 |
|
Type
|
House |
Parking
Land
|
Acreage
|
No |
|
Land Amenities
|
Playground, Schools, Shopping |
|
Size Irregular
|
333.2 |
|
Size Total
|
333.2 M2 |
|
Size Total Text
|
333.2 M2 |
Rooms
| Level |
Type |
Length |
Width |
Dimensions |
|
Main Level |
Living Room |
|
|
Measurements not available |
|
Main Level |
Dining Room |
|
|
Measurements not available |
|
Main Level |
Kitchen |
|
|
Measurements not available |
|
Main Level |
Den |
|
|
Measurements not available |
|
Main Level |
Bedroom 4 |
|
|
Measurements not available |
|
Upper Level |
Primary Bedroom |
|
|
Measurements not available |
|
Upper Level |
Bedroom 2 |
|
|
Measurements not available |
|
Upper Level |
Bedroom 3 |
|
|
Measurements not available |
|
Upper Level |
Bonus Room |
|
|
Measurements not available |


