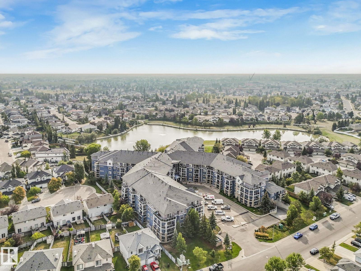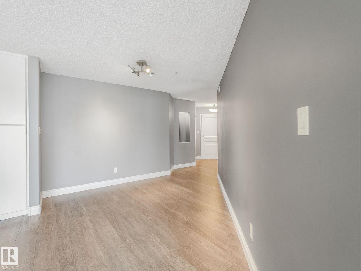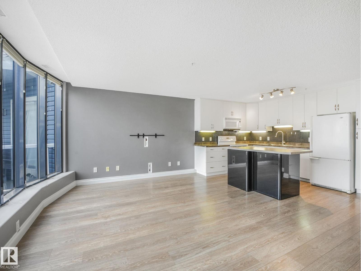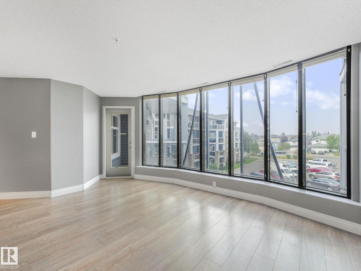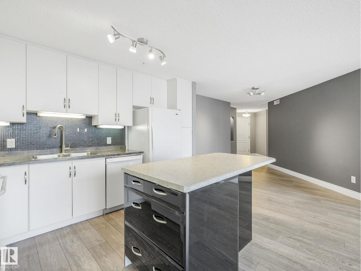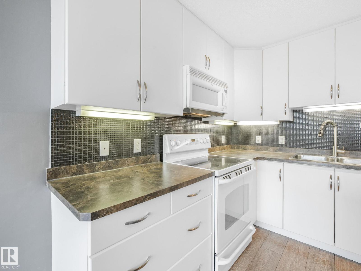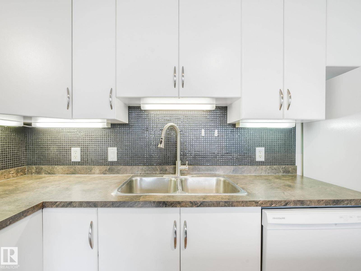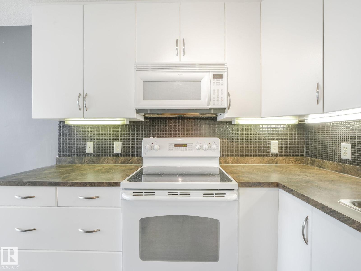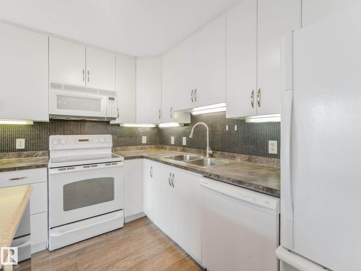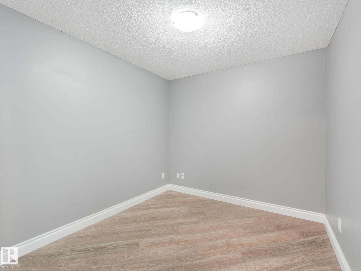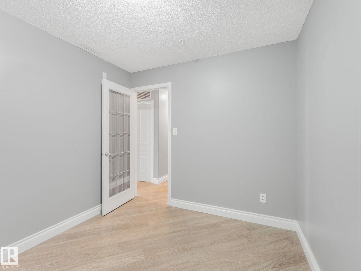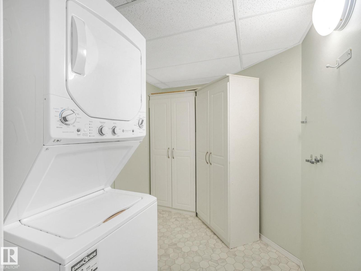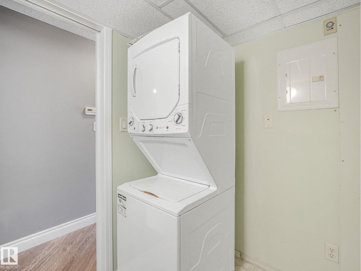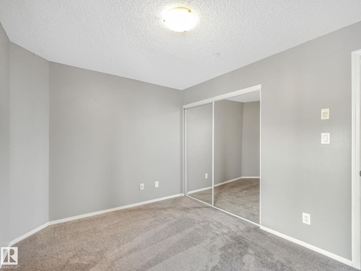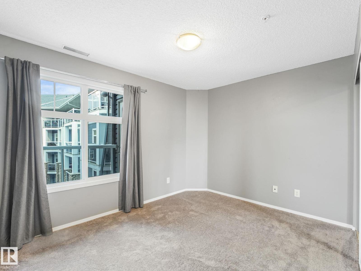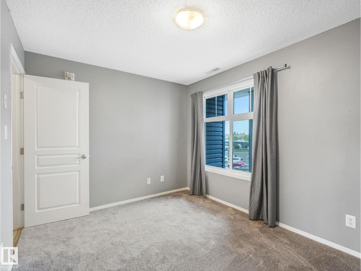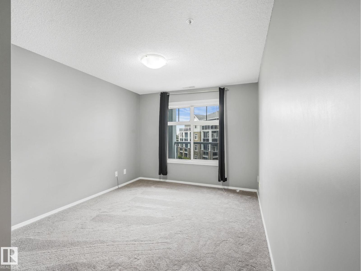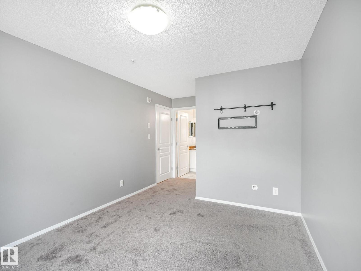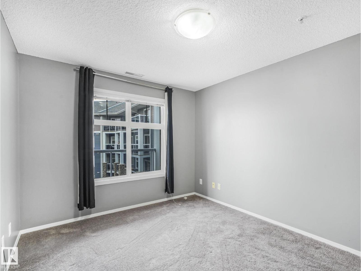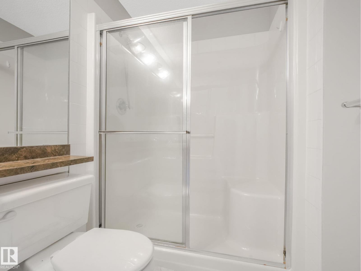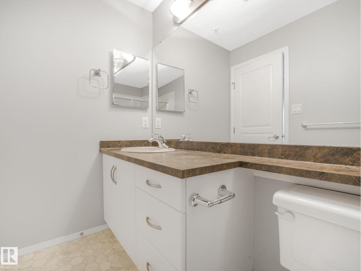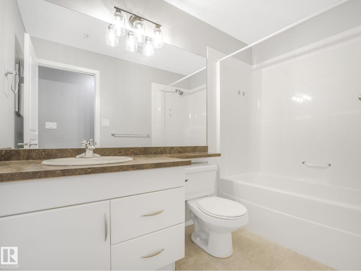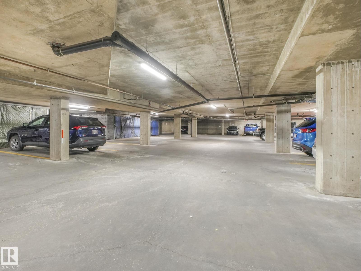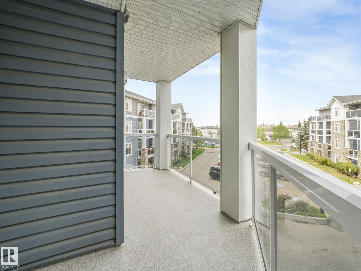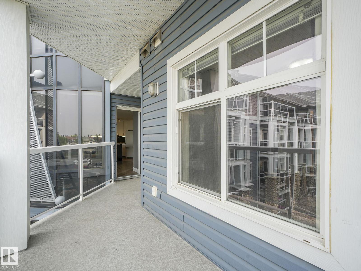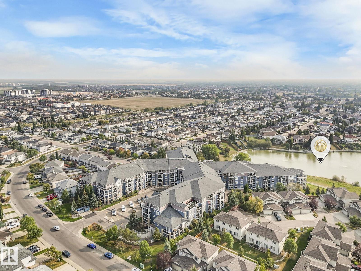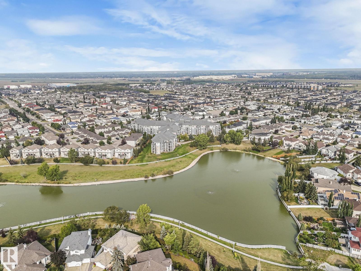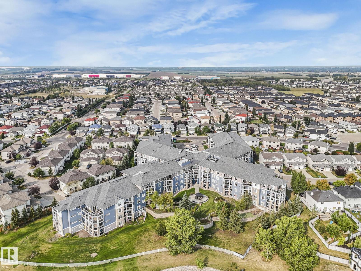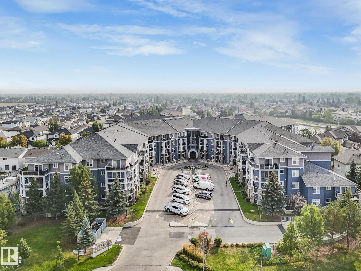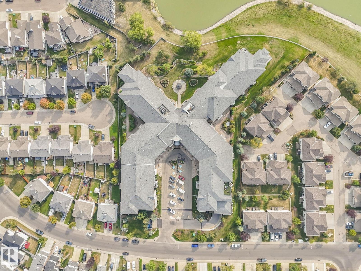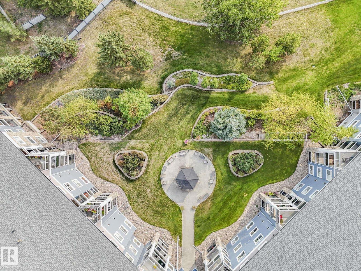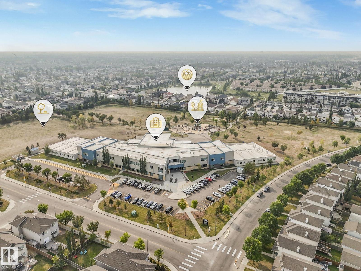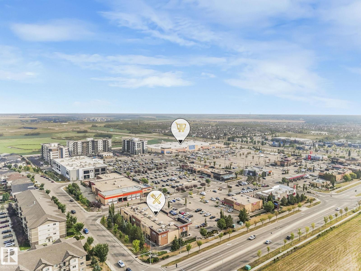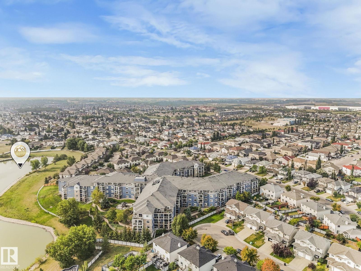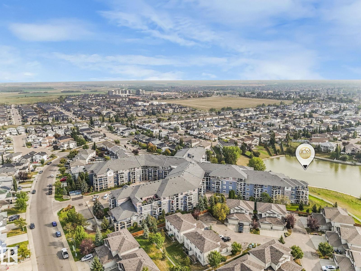#332 16035 132 St Nw Edmonton, Alberta T6V 0B4
$250,000Maintenance, Exterior Maintenance, Heat, Insurance, Landscaping, Property Management, Water
$759.24 Monthly
Maintenance, Exterior Maintenance, Heat, Insurance, Landscaping, Property Management, Water
$759.24 MonthlyDo you enjoy lots of natural light? The Living room and Kitchen area are blessed with a wall of floor to ceiling windows. A wonderful, spacious floor plan, one of the largest units in the bldg. 2 bedrooms PLUS A DEN. Modern open concept is perfect for personal convenience and for entertaining. The kitchen has been upgraded with a large center island,designer back splash, pot drawers and a garborator. Enjoy the convenience of an in suite laundry room and generous storage. You will love the comfortable master bedroom with adjoining 4 piece bath. Check out the complexes amenities with underground parking, 4th floor outdoor patio, an exercise room, social and games room plus exterior walkways to the lake. You also have a caged storage area with your titled parking stall. Lots of new shopping, restaurants and conveniences are along 127th street which is only minutes away plus a quick access to the Anthony Henday makes the location premier! (id:62055)
Property Details
| MLS® Number | E4455961 |
| Property Type | Single Family |
| Neigbourhood | Oxford |
| Amenities Near By | Playground, Schools, Shopping |
| Community Features | Lake Privileges |
| Features | No Animal Home, No Smoking Home |
| Parking Space Total | 1 |
| Structure | Deck |
| Water Front Type | Waterfront On Lake |
Building
| Bathroom Total | 2 |
| Bedrooms Total | 2 |
| Appliances | Dishwasher, Microwave Range Hood Combo, Refrigerator, Stove, Washer, Window Coverings |
| Basement Type | None |
| Constructed Date | 2005 |
| Heating Type | Forced Air |
| Size Interior | 1,044 Ft2 |
| Type | Apartment |
Parking
| Underground |
Land
| Acreage | No |
| Land Amenities | Playground, Schools, Shopping |
| Size Irregular | 87.28 |
| Size Total | 87.28 M2 |
| Size Total Text | 87.28 M2 |
Rooms
| Level | Type | Length | Width | Dimensions |
|---|---|---|---|---|
| Main Level | Living Room | Measurements not available | ||
| Main Level | Dining Room | Measurements not available | ||
| Main Level | Kitchen | Measurements not available | ||
| Main Level | Den | Measurements not available | ||
| Main Level | Primary Bedroom | Measurements not available | ||
| Main Level | Bedroom 2 | Measurements not available |
Contact Us
Contact us for more information


