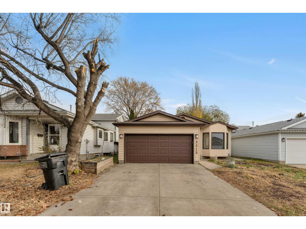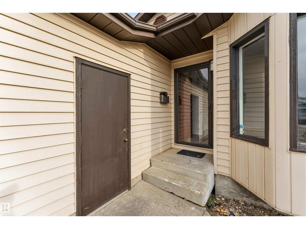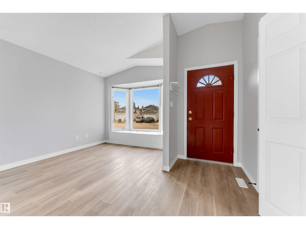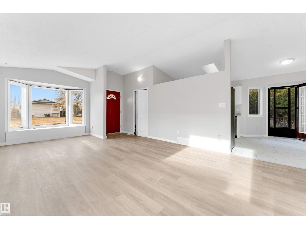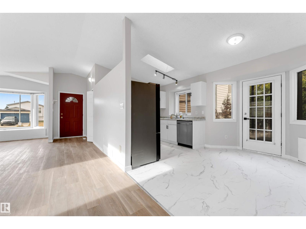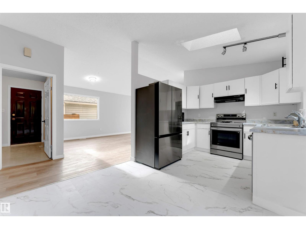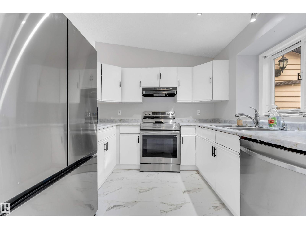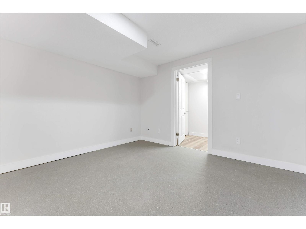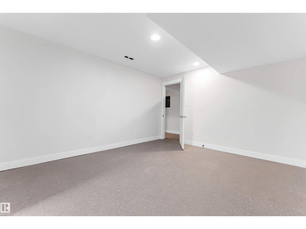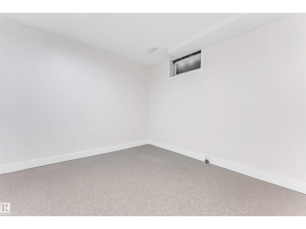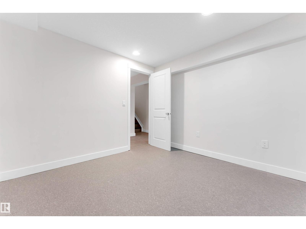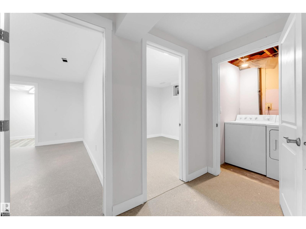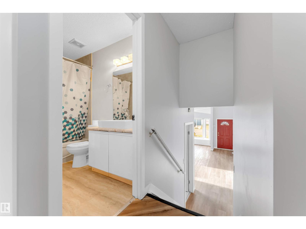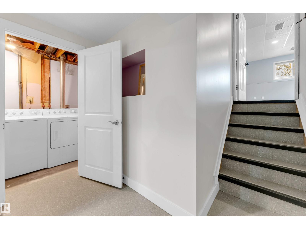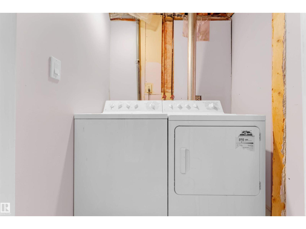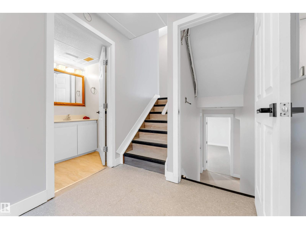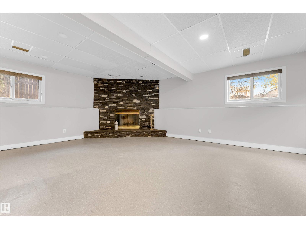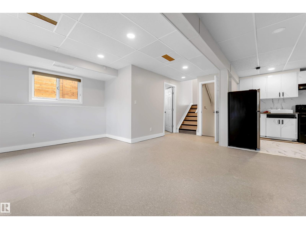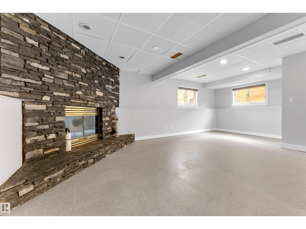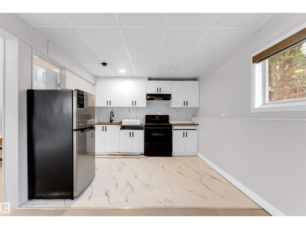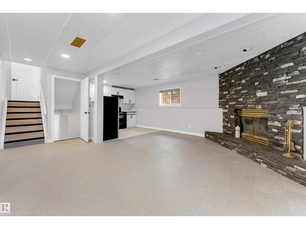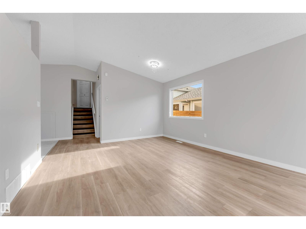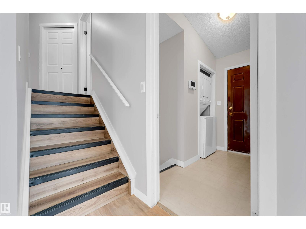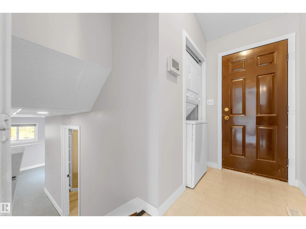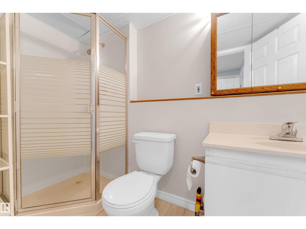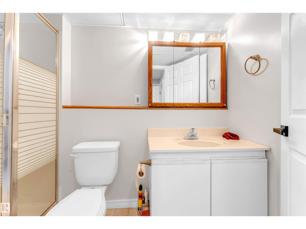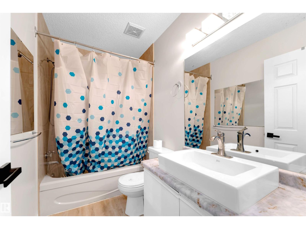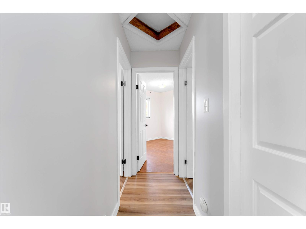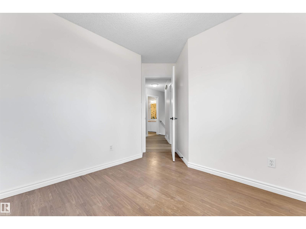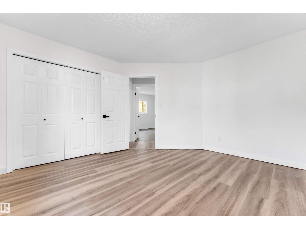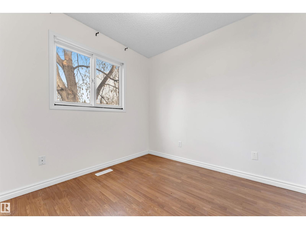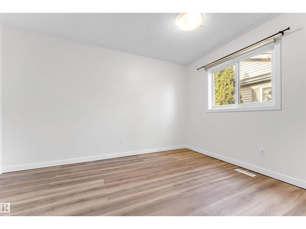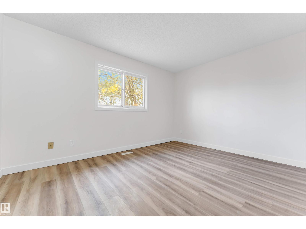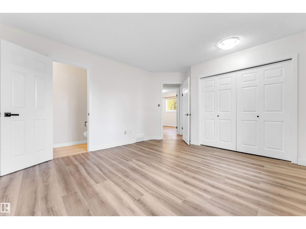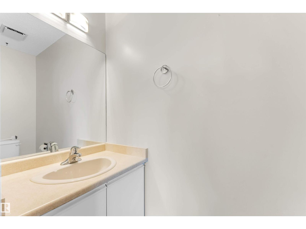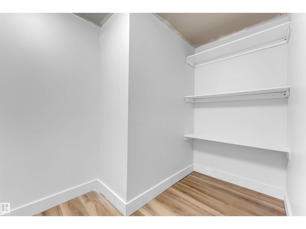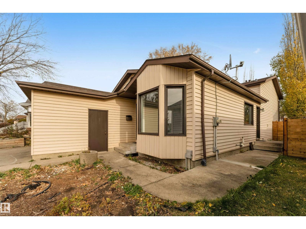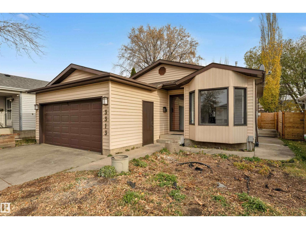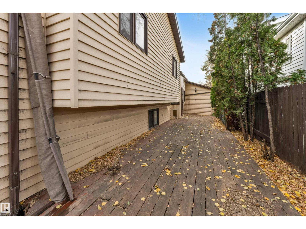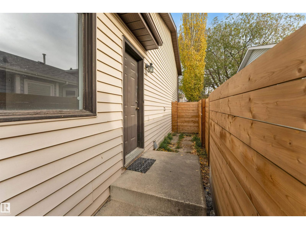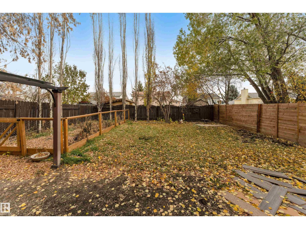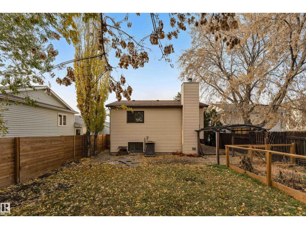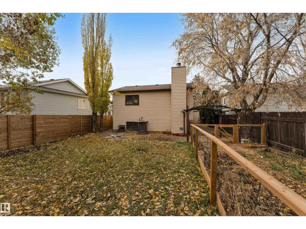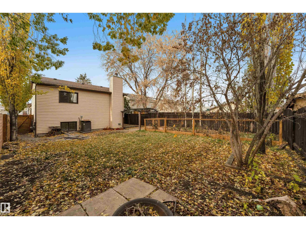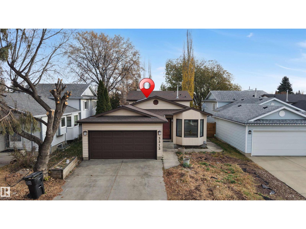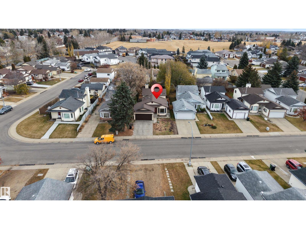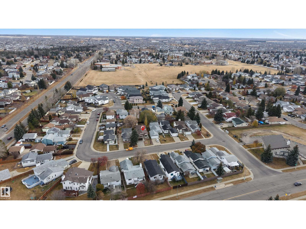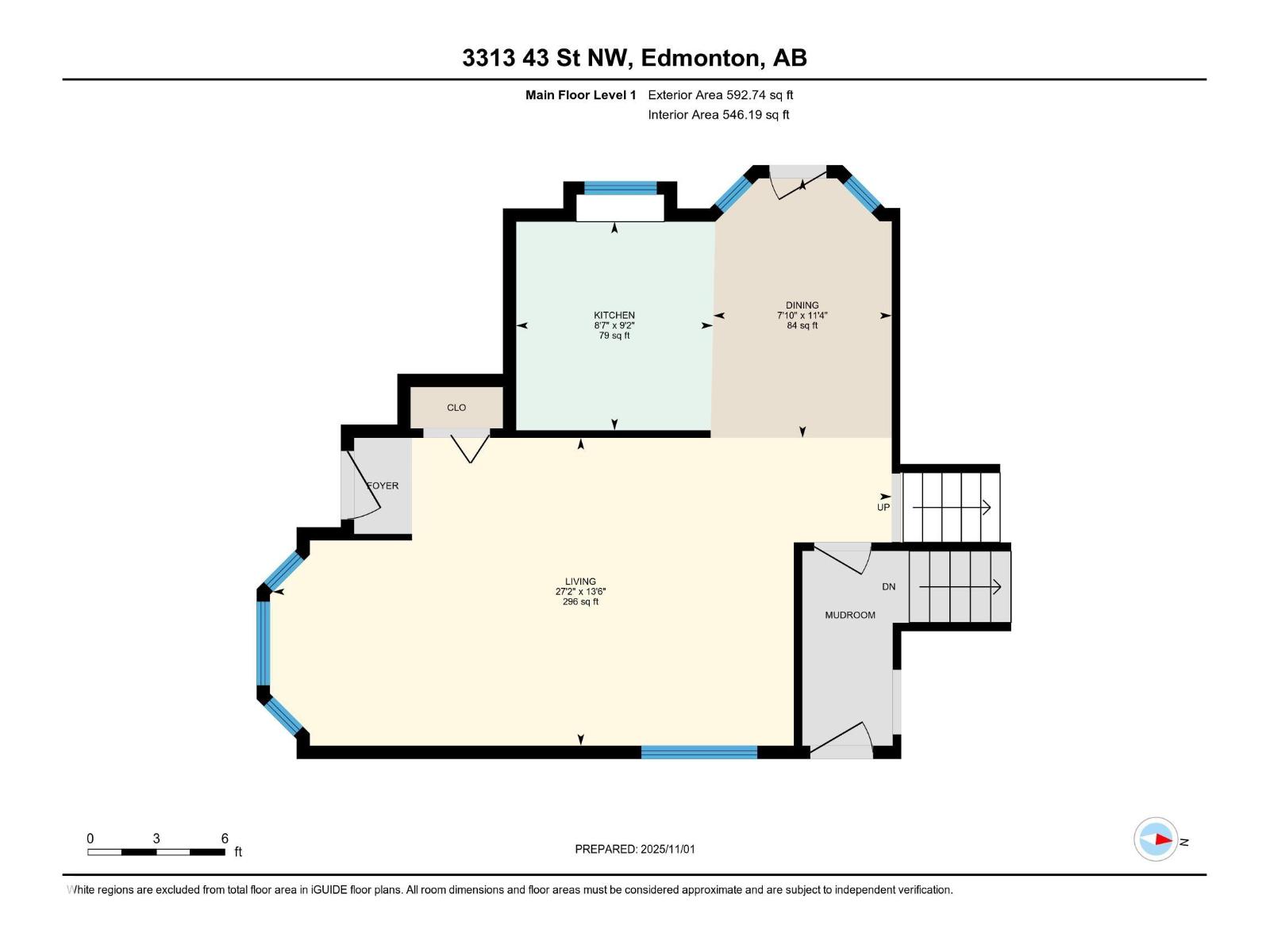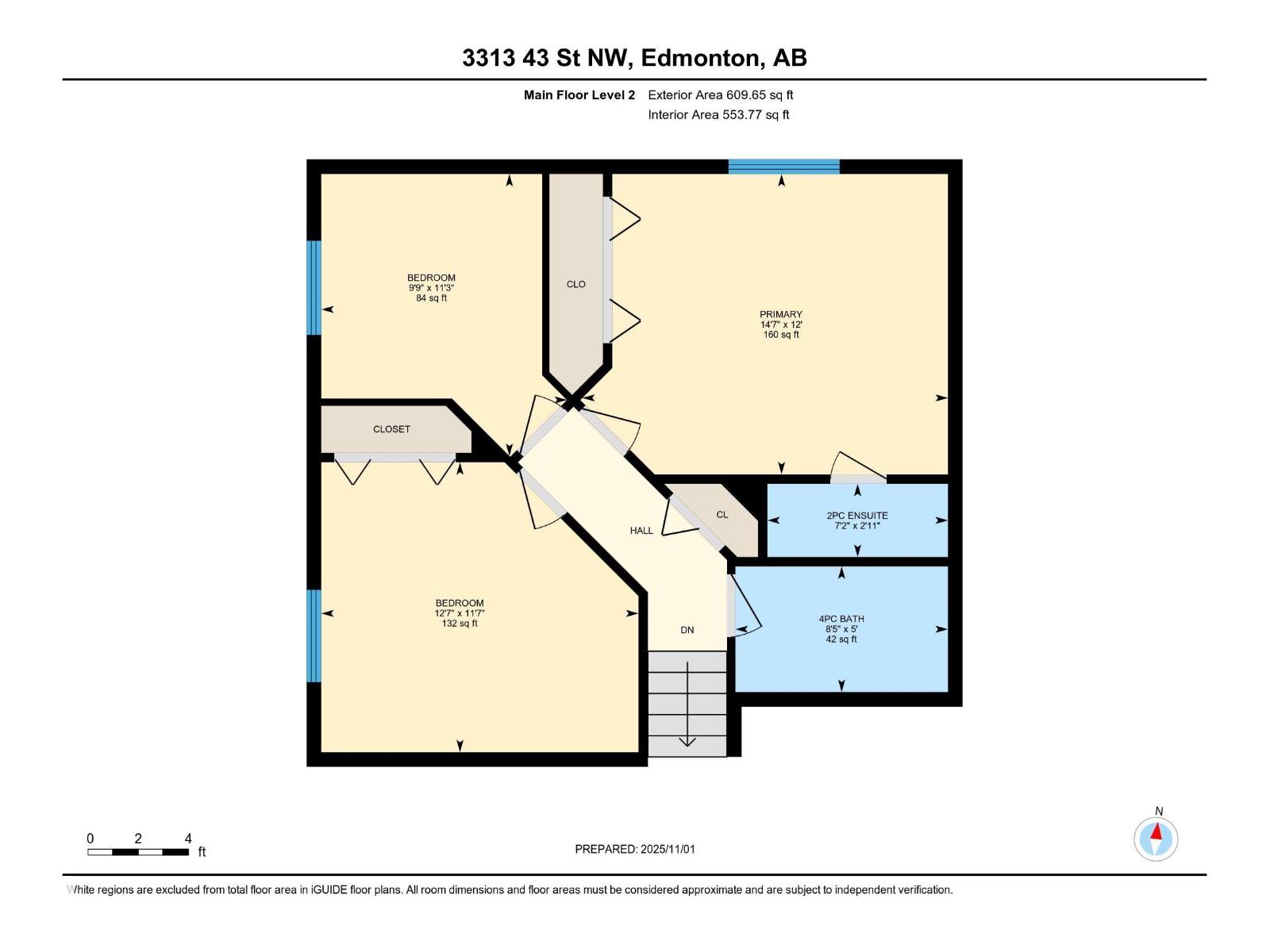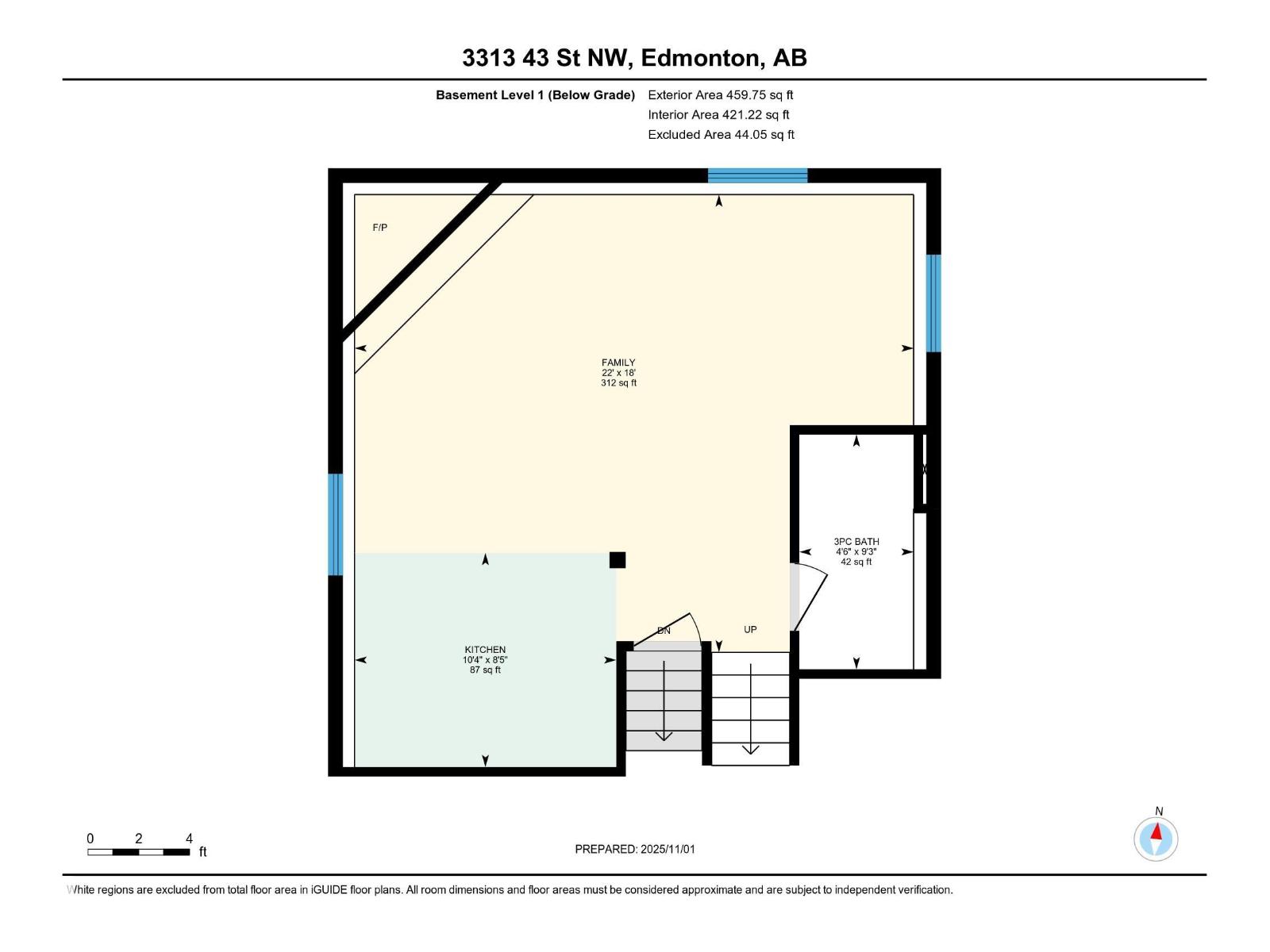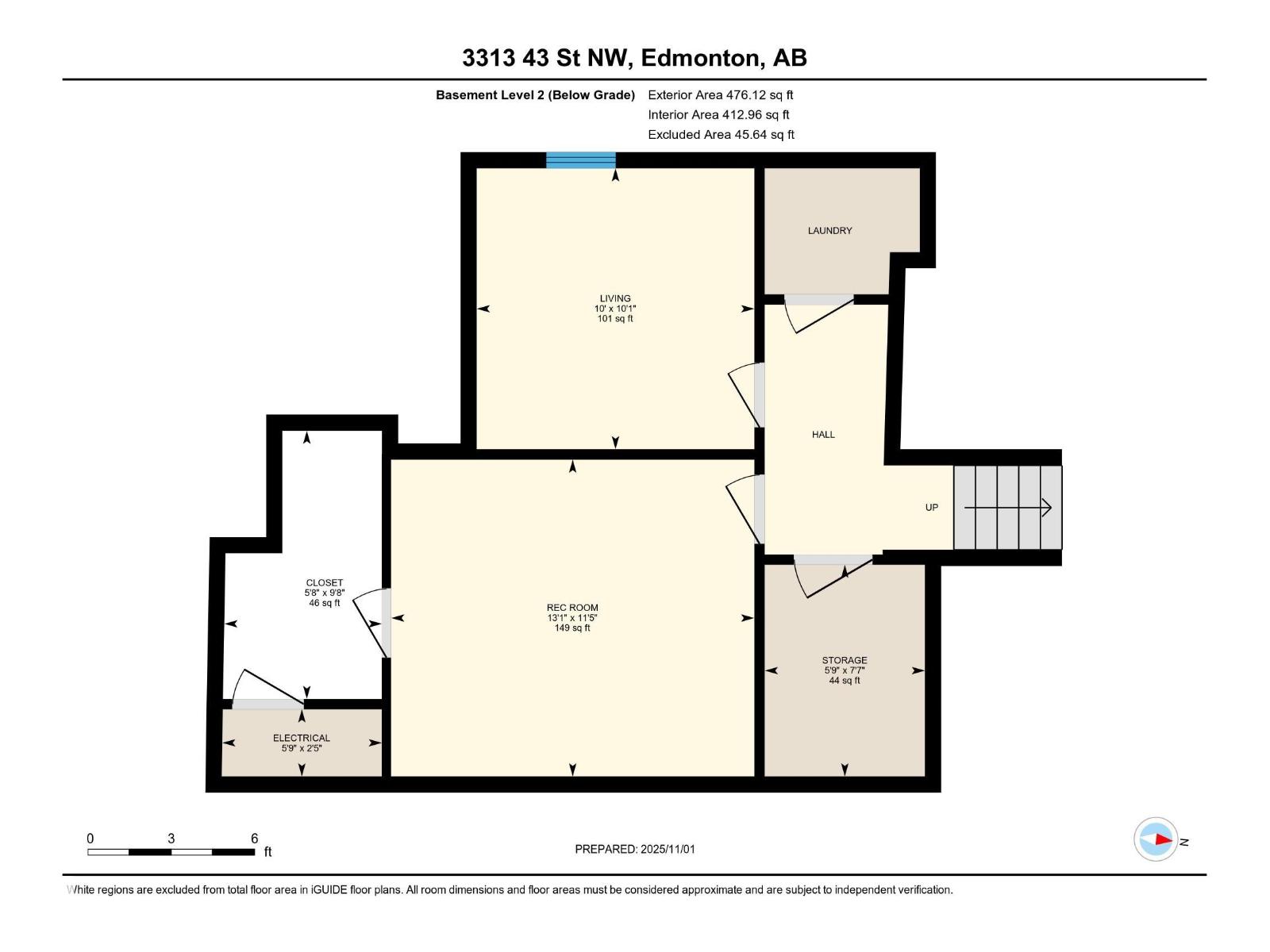4 Bedroom
3 Bathroom
1,202 ft2
Forced Air
$439,500
* TWO BEDROOM BASEMENT WITH KITCHEN **RENOVATED WITH NEW PAINT & FLOORING * Modern Design | Secondary Kitchen | Spacious Layout | Peaceful Location Discover a beautifully designed home that perfectly balances elegance and functionality. With bright open spaces, stylish finishes, and thoughtful details, this residence offers comfort and sophistication in every corner. The main floor features a seamless flow between the living, dining, and kitchen areas—ideal for both entertaining and everyday living. The upper level includes a luxurious primary suite with a private ensuite and generous bedrooms designed for rest and relaxation. The lower level enhances versatility with a cozy recreation space, a secondary kitchen, and multi-use rooms suited for guests or family. Flooded with natural light and crafted with care, this home creates a warm, welcoming atmosphere. (id:62055)
Property Details
|
MLS® Number
|
E4464973 |
|
Property Type
|
Single Family |
|
Neigbourhood
|
Bisset |
|
Amenities Near By
|
Playground, Public Transit, Schools, Shopping |
|
Features
|
Flat Site, No Back Lane, Wet Bar |
|
Parking Space Total
|
4 |
|
Structure
|
Deck |
Building
|
Bathroom Total
|
3 |
|
Bedrooms Total
|
4 |
|
Appliances
|
Dishwasher, Dryer, Hood Fan, Microwave, Refrigerator, Stove, Washer |
|
Basement Development
|
Partially Finished |
|
Basement Type
|
Full (partially Finished) |
|
Ceiling Type
|
Vaulted |
|
Constructed Date
|
1987 |
|
Construction Style Attachment
|
Detached |
|
Fire Protection
|
Smoke Detectors |
|
Half Bath Total
|
1 |
|
Heating Type
|
Forced Air |
|
Size Interior
|
1,202 Ft2 |
|
Type
|
House |
Parking
Land
|
Acreage
|
No |
|
Fence Type
|
Fence |
|
Land Amenities
|
Playground, Public Transit, Schools, Shopping |
|
Size Irregular
|
492.42 |
|
Size Total
|
492.42 M2 |
|
Size Total Text
|
492.42 M2 |
Rooms
| Level |
Type |
Length |
Width |
Dimensions |
|
Basement |
Family Room |
6.71 m |
5.5 m |
6.71 m x 5.5 m |
|
Basement |
Den |
|
|
Measurements not available |
|
Basement |
Bedroom 4 |
|
|
Measurements not available |
|
Basement |
Second Kitchen |
3.14 m |
2.57 m |
3.14 m x 2.57 m |
|
Basement |
Recreation Room |
3.48 m |
3.99 m |
3.48 m x 3.99 m |
|
Basement |
Storage |
2.32 m |
1.76 m |
2.32 m x 1.76 m |
|
Main Level |
Living Room |
4.12 m |
8.27 m |
4.12 m x 8.27 m |
|
Main Level |
Dining Room |
3.47 m |
2.39 m |
3.47 m x 2.39 m |
|
Main Level |
Kitchen |
2.79 m |
2.63 m |
2.79 m x 2.63 m |
|
Main Level |
Primary Bedroom |
4.43 m |
3.65 m |
4.43 m x 3.65 m |
|
Main Level |
Bedroom 2 |
3.85 m |
3.52 m |
3.85 m x 3.52 m |
|
Main Level |
Bedroom 3 |
2.98 m |
3.42 m |
2.98 m x 3.42 m |


