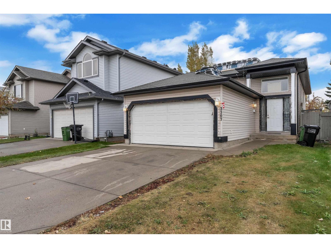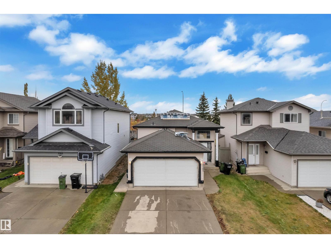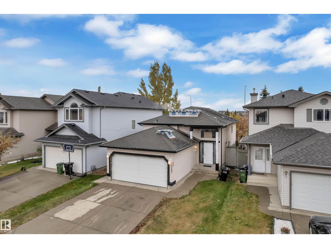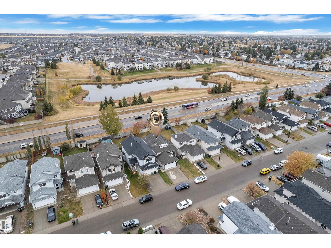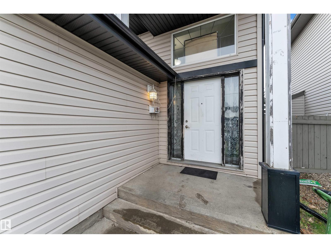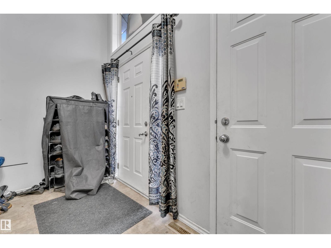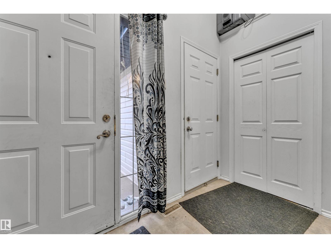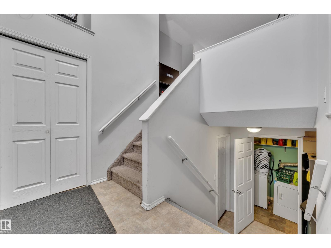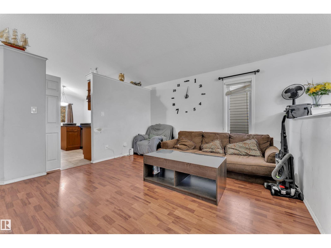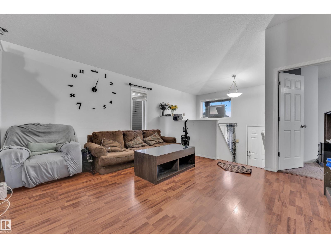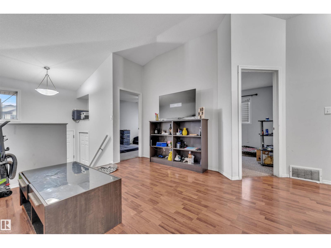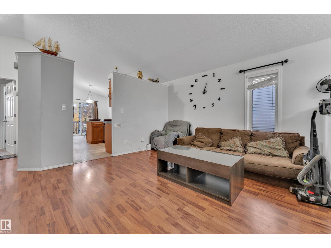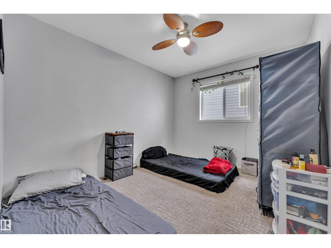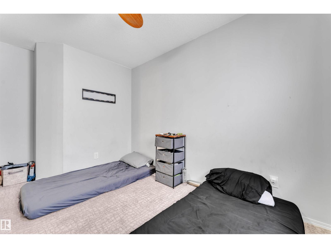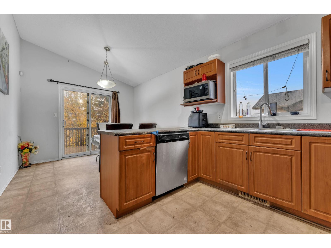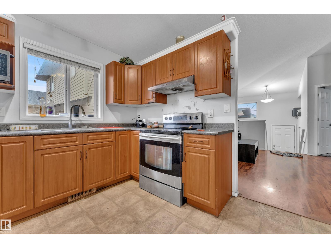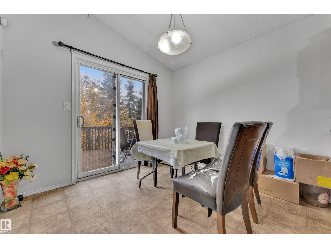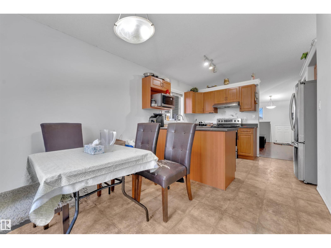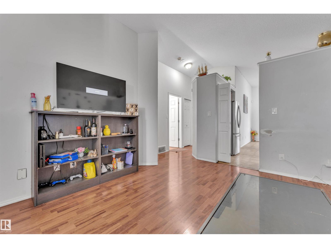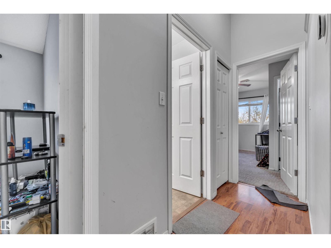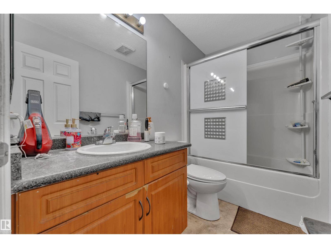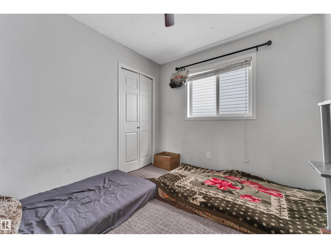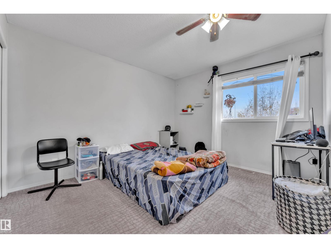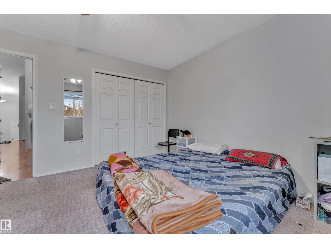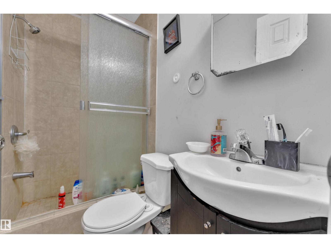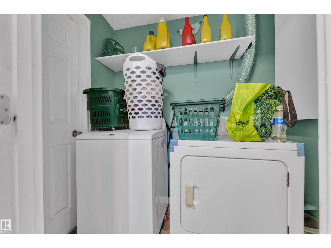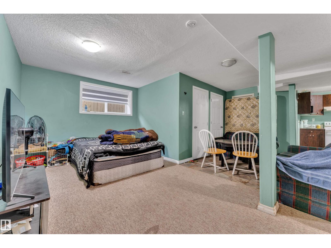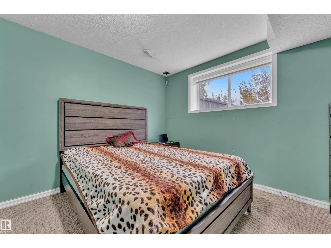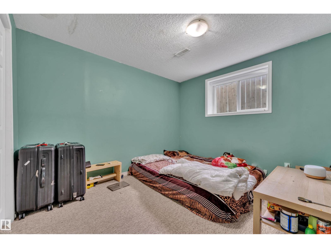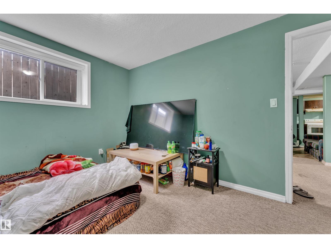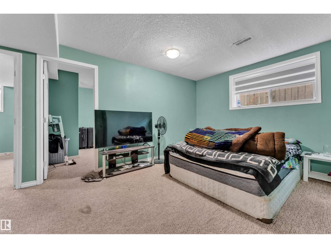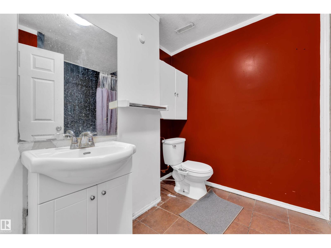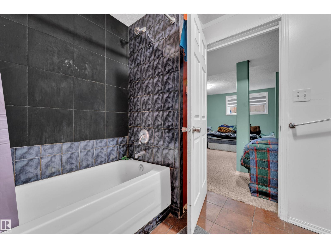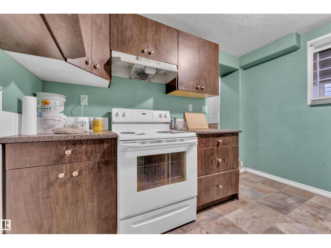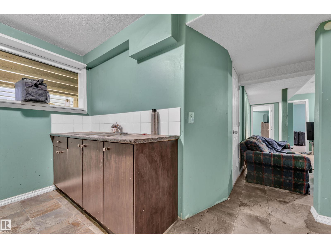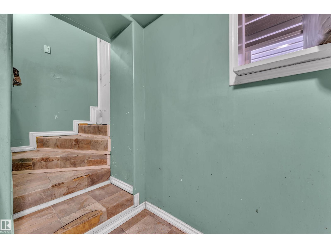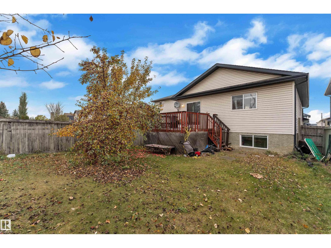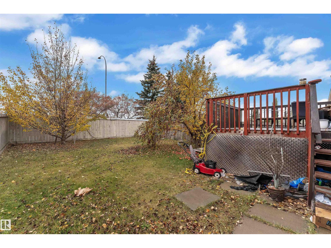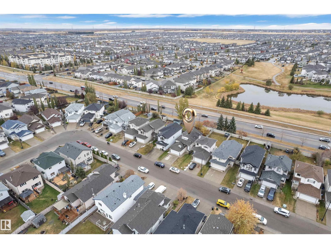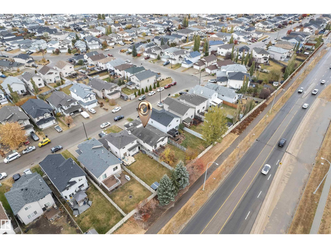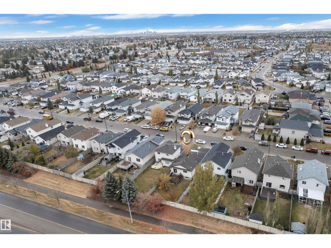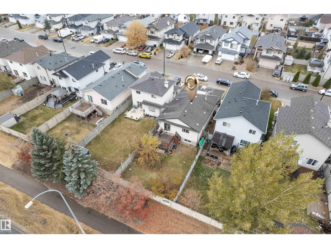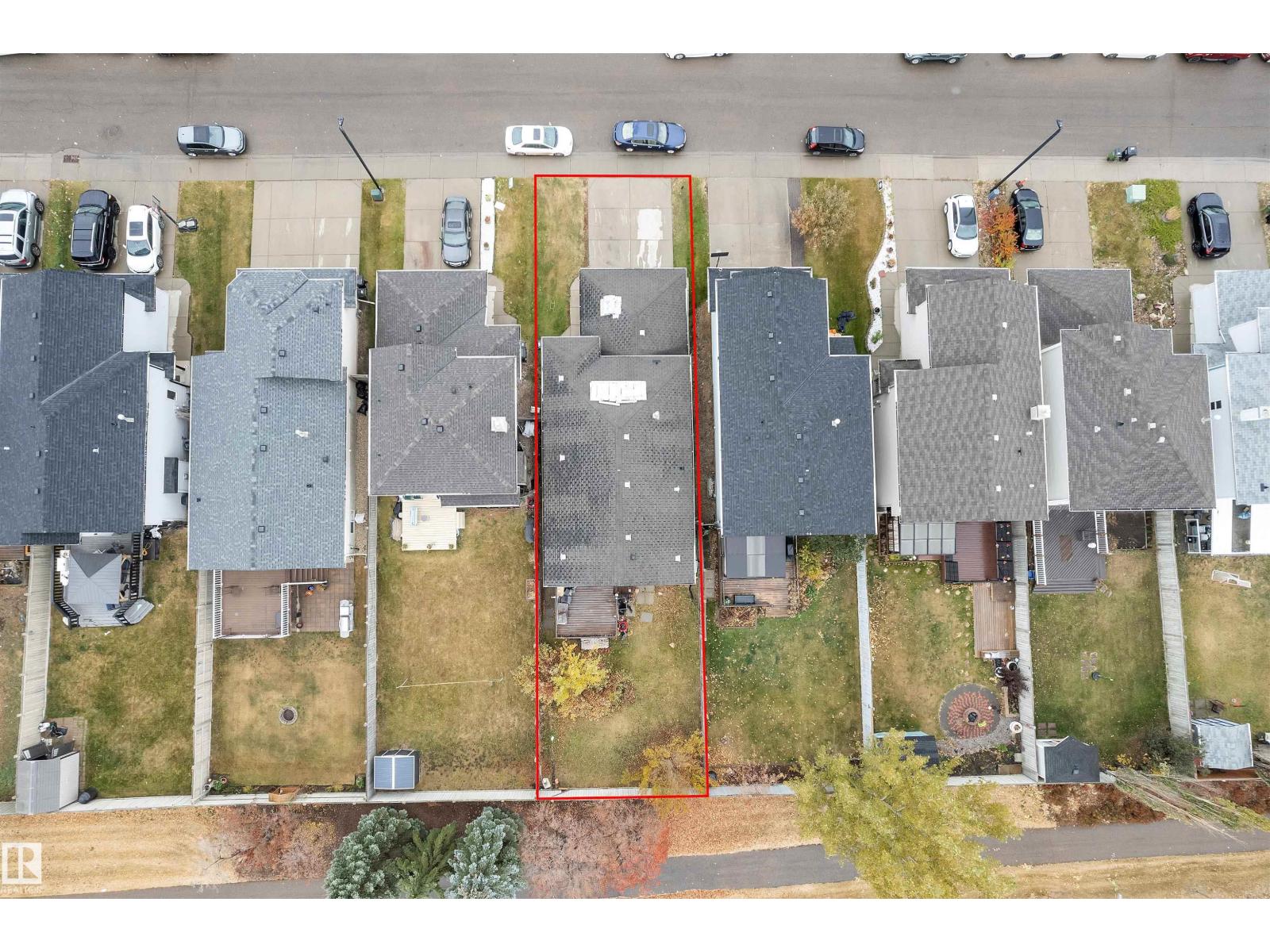5 Bedroom
3 Bathroom
1,084 ft2
Bi-Level
Forced Air
$499,900
Immaculate Bi-Level Home with Over 2000 SqFt of thoughtfully Designed Living Space. This maintained home offers a total of 5 BRs and 3 bathrooms, providing ample space for family living. The main floor offers a inviting living room and a spacious primary suite complete with a private 3-pc ensuite. Additionally, a well-appointed 4-pc bathroom serves the main level with two more BRs. The large eat-in kitchen is designed to accommodate busy mornings, offering generous counter space and a layout that flows seamlessly onto a generously sized deck ideal for outdoor entertaining& gatherings. The fully finished basement with a separate side entrance provides versatility, featuring two additional BRs, a kitchen, 4-pc bathroom, and a flexible living area perfect for extended use. Additional highlights new shingles (2025) and a fenced backyard with no rear neighbors, ensuring privacy. Situated close to schools, shopping, bus stops, playgrounds, and essential amenities. (id:62055)
Property Details
|
MLS® Number
|
E4463083 |
|
Property Type
|
Single Family |
|
Neigbourhood
|
Silver Berry |
|
Amenities Near By
|
Golf Course, Playground, Public Transit, Schools, Shopping |
|
Features
|
Park/reserve, No Animal Home, No Smoking Home |
|
Parking Space Total
|
4 |
Building
|
Bathroom Total
|
3 |
|
Bedrooms Total
|
5 |
|
Appliances
|
Dishwasher, Dryer, Garage Door Opener Remote(s), Garage Door Opener, Hood Fan, Stove, Washer |
|
Architectural Style
|
Bi-level |
|
Basement Development
|
Finished |
|
Basement Type
|
Full (finished) |
|
Constructed Date
|
2004 |
|
Construction Style Attachment
|
Detached |
|
Fire Protection
|
Smoke Detectors |
|
Heating Type
|
Forced Air |
|
Size Interior
|
1,084 Ft2 |
|
Type
|
House |
Parking
Land
|
Acreage
|
No |
|
Fence Type
|
Fence |
|
Land Amenities
|
Golf Course, Playground, Public Transit, Schools, Shopping |
Rooms
| Level |
Type |
Length |
Width |
Dimensions |
|
Basement |
Family Room |
|
|
4.92m x 6.1m |
|
Basement |
Bedroom 5 |
|
|
Measurements not available |
|
Basement |
Bedroom 6 |
|
|
Measurements not available |
|
Main Level |
Living Room |
|
|
4.35m x 3.9m |
|
Main Level |
Dining Room |
|
|
3.05m x 2.3m |
|
Main Level |
Kitchen |
|
|
3.73m x 3.28m |
|
Main Level |
Primary Bedroom |
|
|
4.05m x 3.61m |
|
Main Level |
Bedroom 2 |
|
|
4.20m x 2.88m |
|
Main Level |
Bedroom 3 |
|
|
3.41m x 2.72m |


