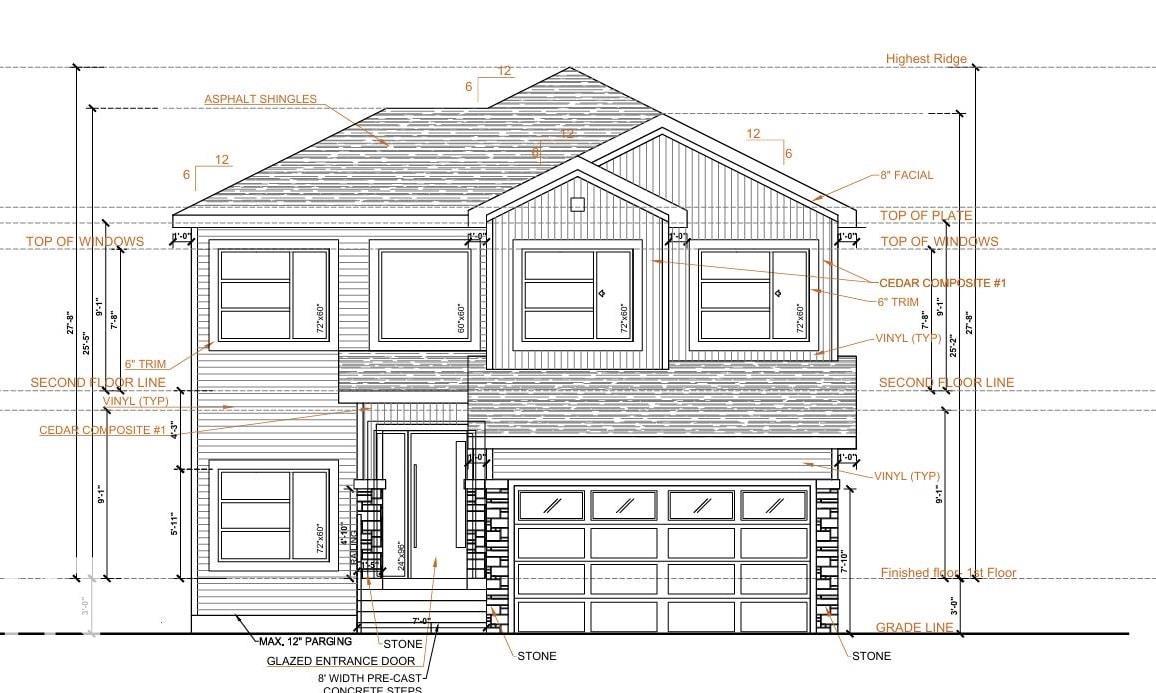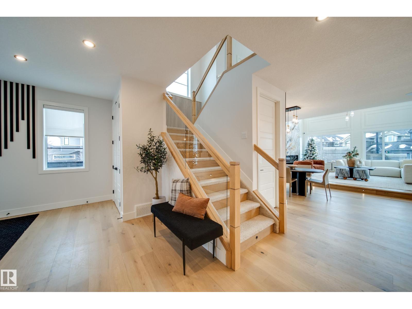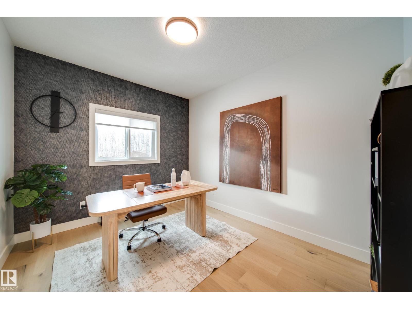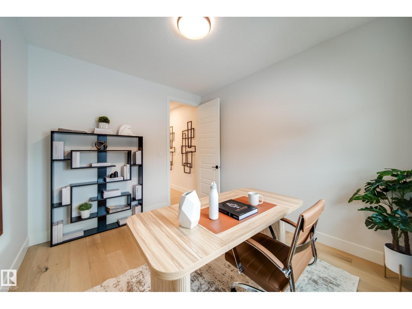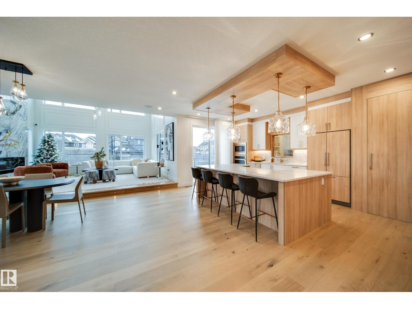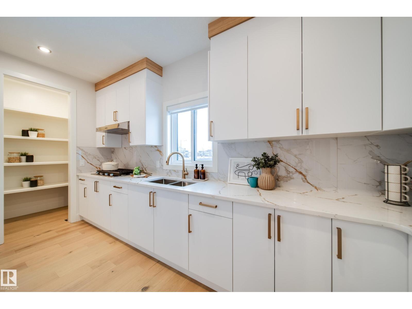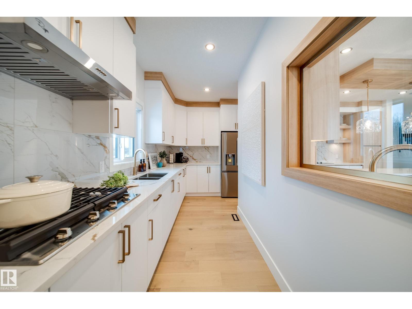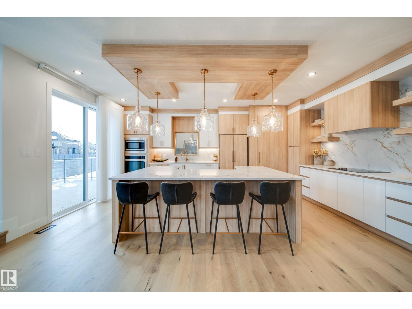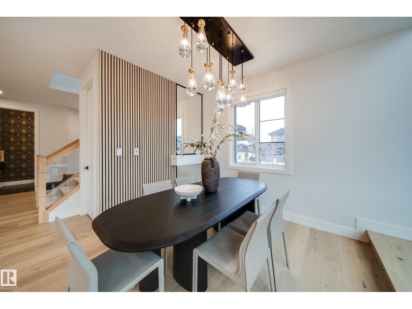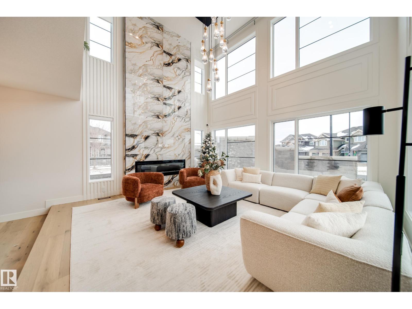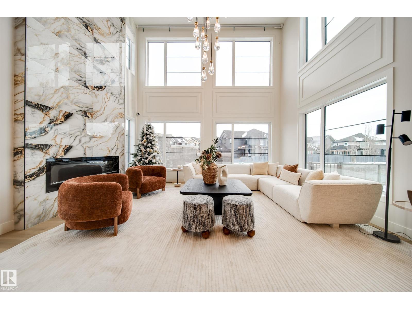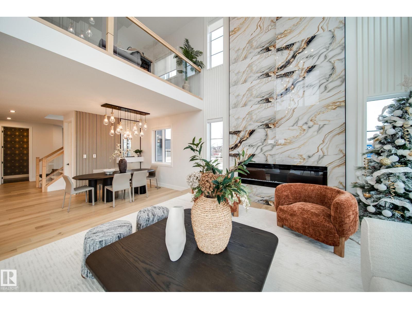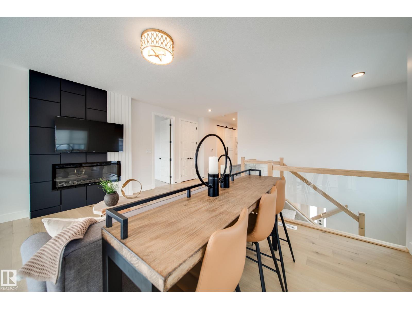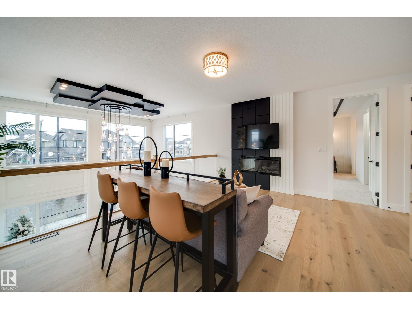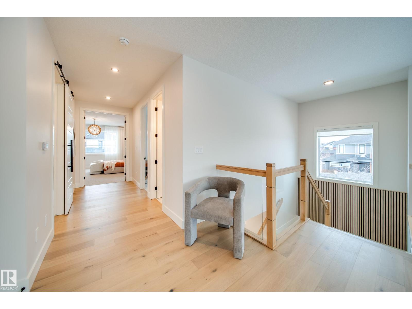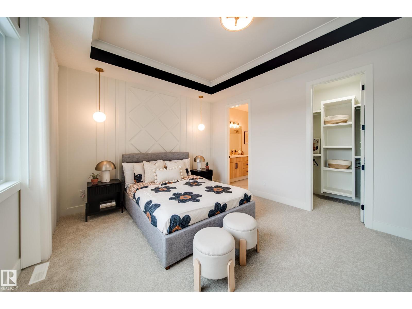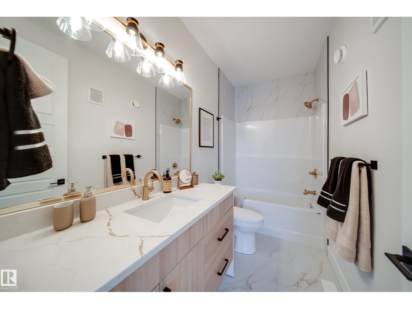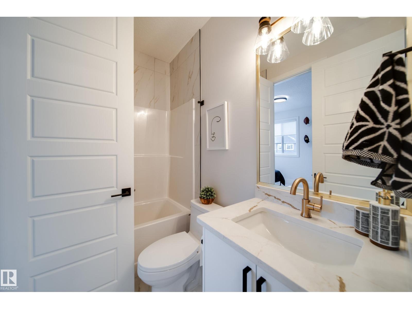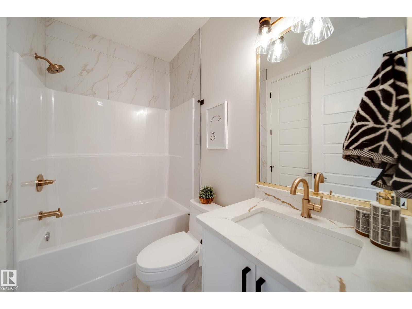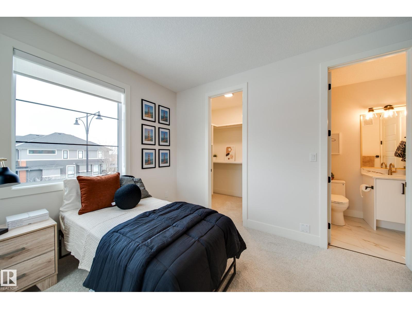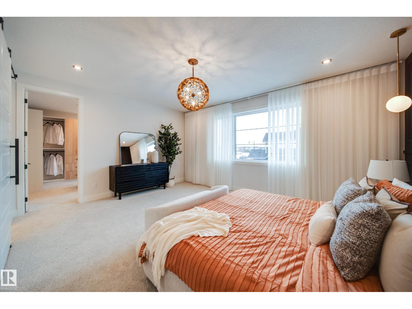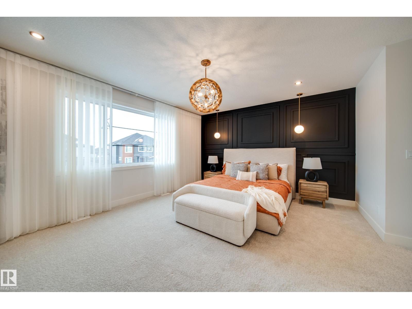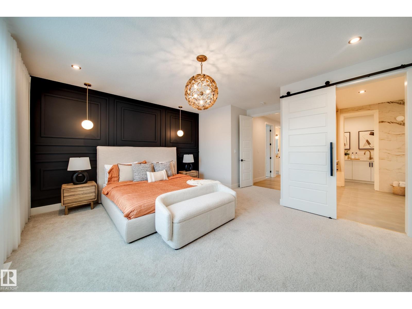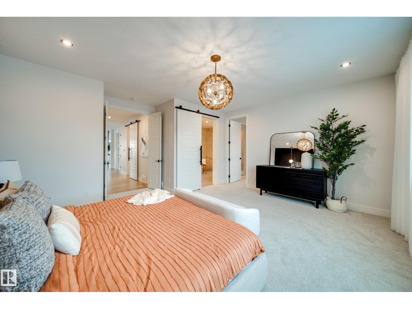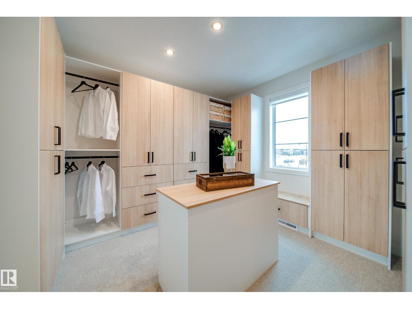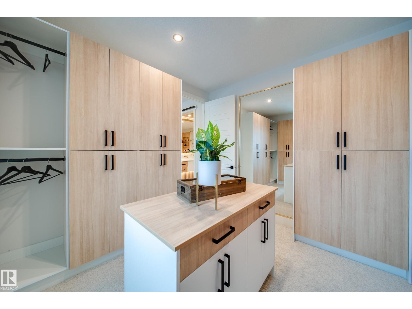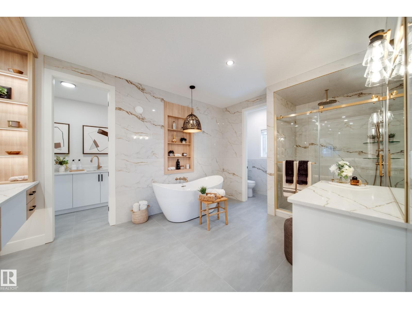4 Bedroom
3 Bathroom
2,310 ft2
Fireplace
Forced Air
$779,900
**SOUTH EDMONTON** BIG PIE SHAPE LOT**SPICE KITCHEN**REGULAR LOT**Masterfully blends classic Craftsman charm with modern living. The elegant exterior boasts a captivating mix of stone and cedar composite siding, a glazed entrance door, and a welcoming pre-cast concrete stoop, creating incredible curb appeal. Step inside to a thoughtfully designed layout featuring 1,161 sq.ft. on the main level and 1,114 sq.ft. upstairs. The second floor is a private retreat, hosting a spacious master suite with a walk-in closet and ensuite, two additional bedrooms, a versatile bonus room, and a convenient laundry area. Highlights include a relaxing soaker tub, an electric fireplace, and ample storage throughout. Built with both style and safety as a priority, this move-in-ready home is perfect for entertaining and comfortable family life. It’s a perfect blend of elegance, function, and modern convenience. Your dream home awaits!**PHOTOS ARE REPRESENTATIVE** (id:62055)
Property Details
|
MLS® Number
|
E4463749 |
|
Property Type
|
Single Family |
|
Neigbourhood
|
Glenridding Ravine |
|
Amenities Near By
|
Playground, Schools, Shopping |
|
Structure
|
Deck |
Building
|
Bathroom Total
|
3 |
|
Bedrooms Total
|
4 |
|
Amenities
|
Ceiling - 9ft |
|
Appliances
|
See Remarks |
|
Basement Development
|
Unfinished |
|
Basement Type
|
Full (unfinished) |
|
Constructed Date
|
2025 |
|
Construction Style Attachment
|
Detached |
|
Fireplace Fuel
|
Electric |
|
Fireplace Present
|
Yes |
|
Fireplace Type
|
None |
|
Heating Type
|
Forced Air |
|
Stories Total
|
2 |
|
Size Interior
|
2,310 Ft2 |
|
Type
|
House |
Parking
Land
|
Acreage
|
No |
|
Land Amenities
|
Playground, Schools, Shopping |
Rooms
| Level |
Type |
Length |
Width |
Dimensions |
|
Main Level |
Living Room |
|
|
5.64 × 4.27 |
|
Main Level |
Dining Room |
3.45 m |
4.42 m |
3.45 m x 4.42 m |
|
Main Level |
Kitchen |
3.3 m |
3.68 m |
3.3 m x 3.68 m |
|
Main Level |
Bedroom 4 |
|
|
3.45 × 3.41 |
|
Main Level |
Second Kitchen |
|
|
3.10 × 1.52 |
|
Upper Level |
Primary Bedroom |
4.57 m |
4.31 m |
4.57 m x 4.31 m |
|
Upper Level |
Bedroom 2 |
3.5 m |
2.69 m |
3.5 m x 2.69 m |
|
Upper Level |
Bedroom 3 |
3.5 m |
2.69 m |
3.5 m x 2.69 m |
|
Upper Level |
Bonus Room |
3.45 m |
4.42 m |
3.45 m x 4.42 m |
|
Upper Level |
Laundry Room |
|
|
1.13 × 1.22 |


